Living Room in Holmes Mid-Century Modern Home On N Barton Dr., April 1961 Photographer: Eck Stanger
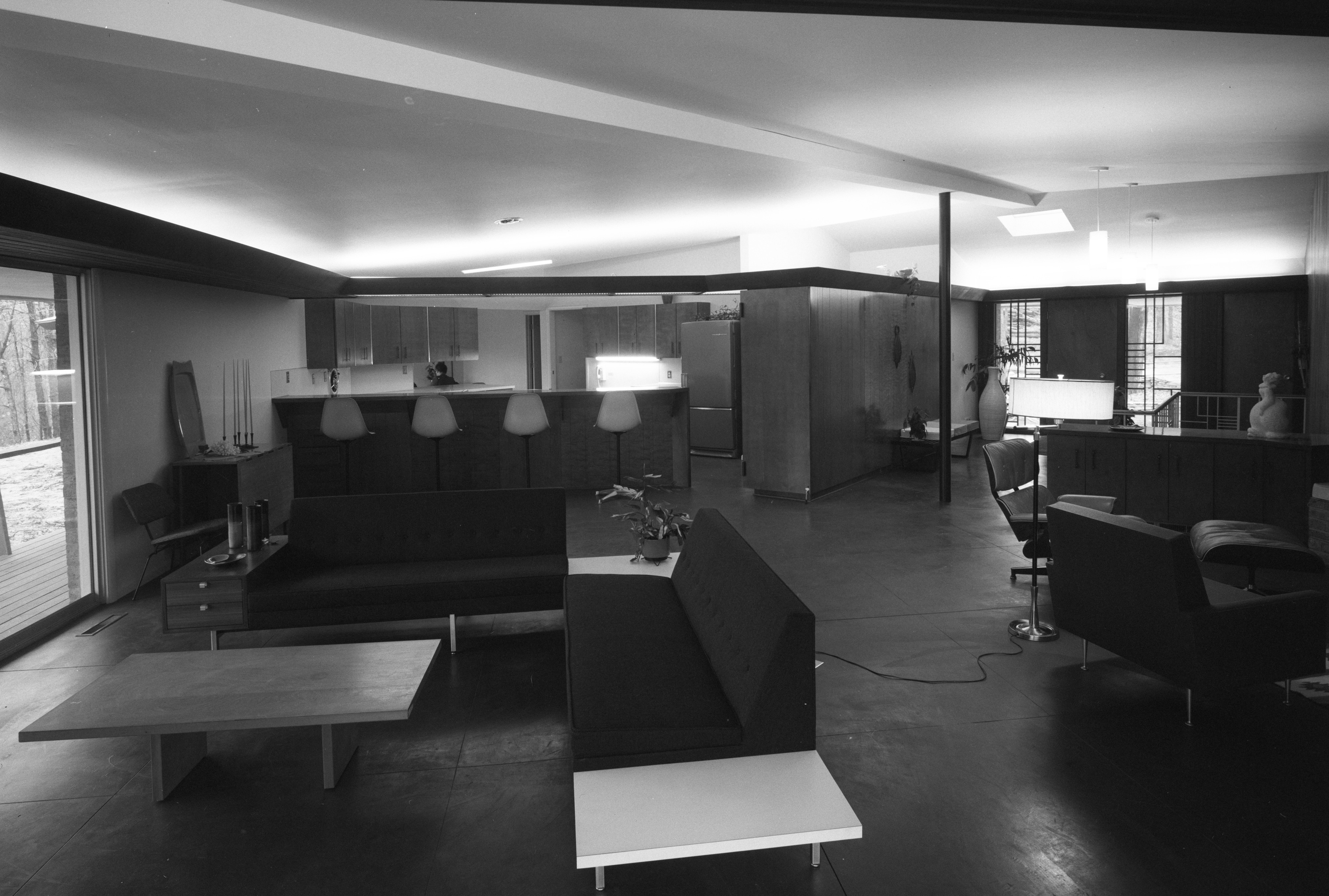
Year:
1961
Published In:
Ann Arbor News, April 29, 1961
Caption:
Set On Diagonal: The living room of Dr. and Mrs. D. J. Holmes' new bi-level house at 505 N. Barton Drl, Barton Hills, is set on a diagonal, giving it an unusually dramatic appearance. The kitchen is divided from the living room by a snack bar. All floors are red concrete. Mrs. Holmes, an architect, designed the house.
Ann Arbor News, April 29, 1961
Caption:
Set On Diagonal: The living room of Dr. and Mrs. D. J. Holmes' new bi-level house at 505 N. Barton Drl, Barton Hills, is set on a diagonal, giving it an unusually dramatic appearance. The kitchen is divided from the living room by a snack bar. All floors are red concrete. Mrs. Holmes, an architect, designed the house.
Copyright
Copyright Protected
Local House Has Diagonally Oriented Living Room
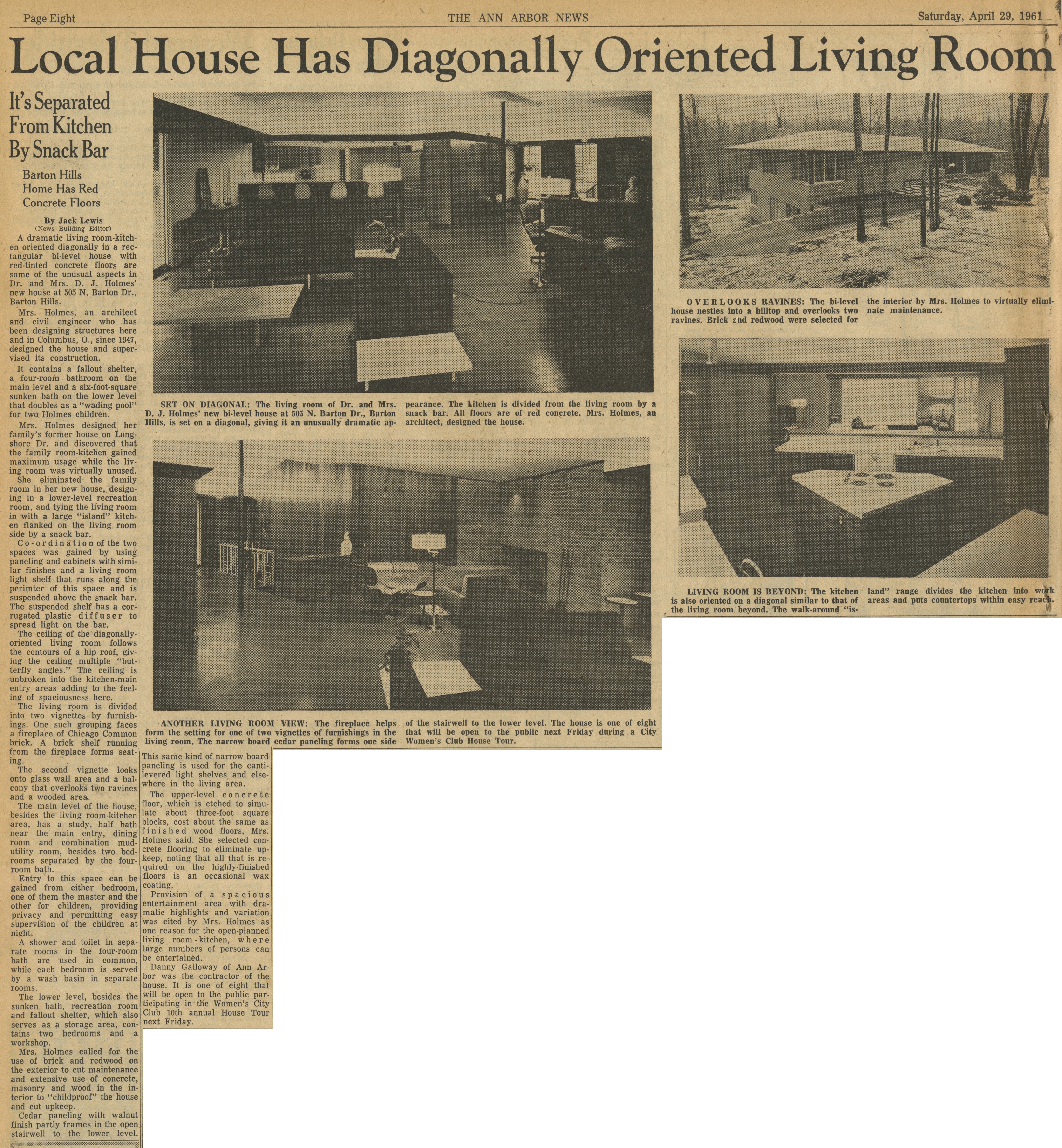
Parent Issue
Day
29
Month
April
Year
1961
Copyright
Copyright Protected
- Read more about Local House Has Diagonally Oriented Living Room
- Log in or register to post comments
Founder proudly speaks of 'baby'
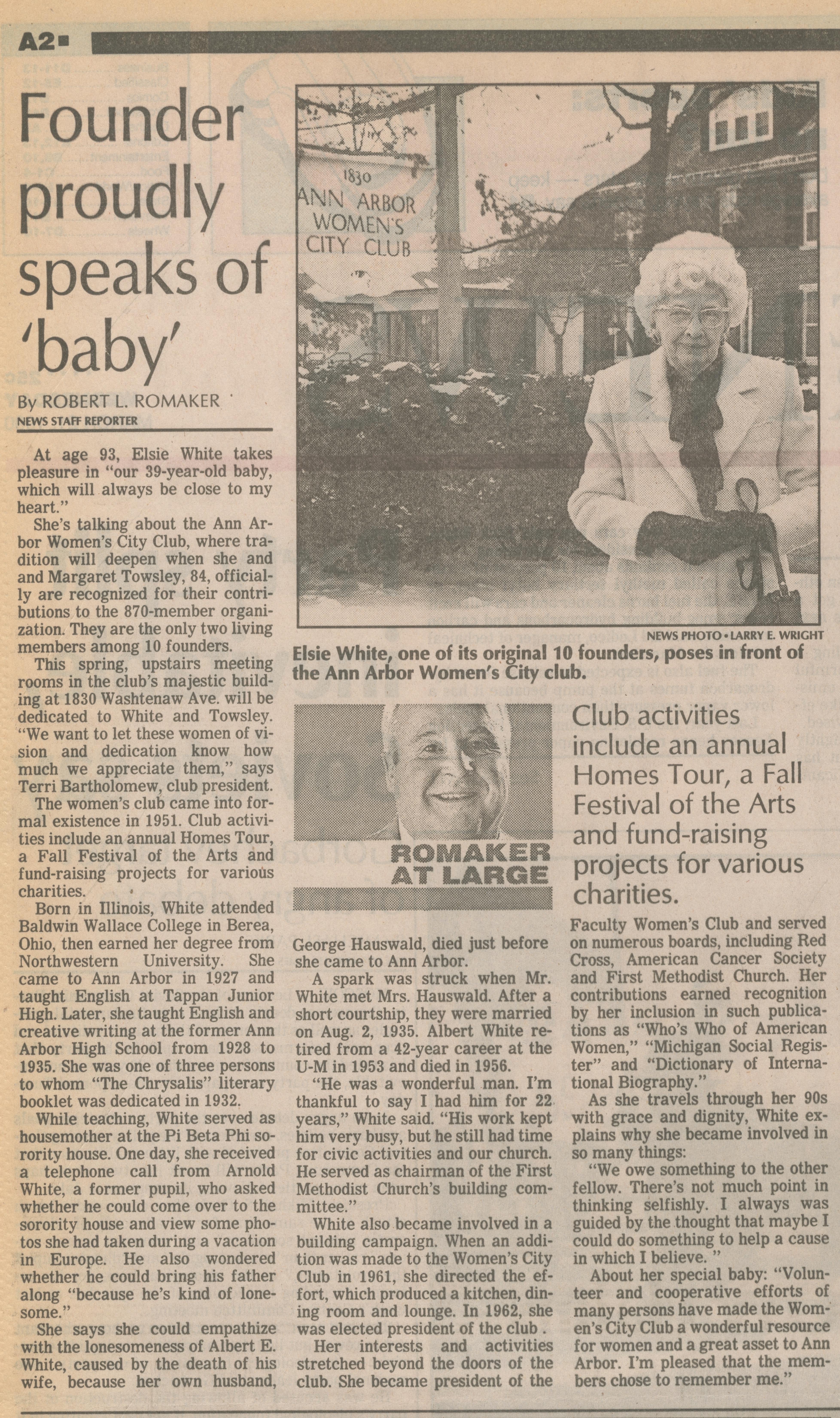
Parent Issue
Day
21
Month
March
Year
1990
Copyright
Copyright Protected
- Read more about Founder proudly speaks of 'baby'
- Log in or register to post comments
Cobblestone Farm Association

Parent Issue
Day
27
Month
April
Year
1979
Copyright
Copyright Protected
- Read more about Cobblestone Farm Association
- Log in or register to post comments
Stipe Home On Waldenwood To Be Shown In Women's City Club Tour, April 1973 Photographer: Eck Stanger
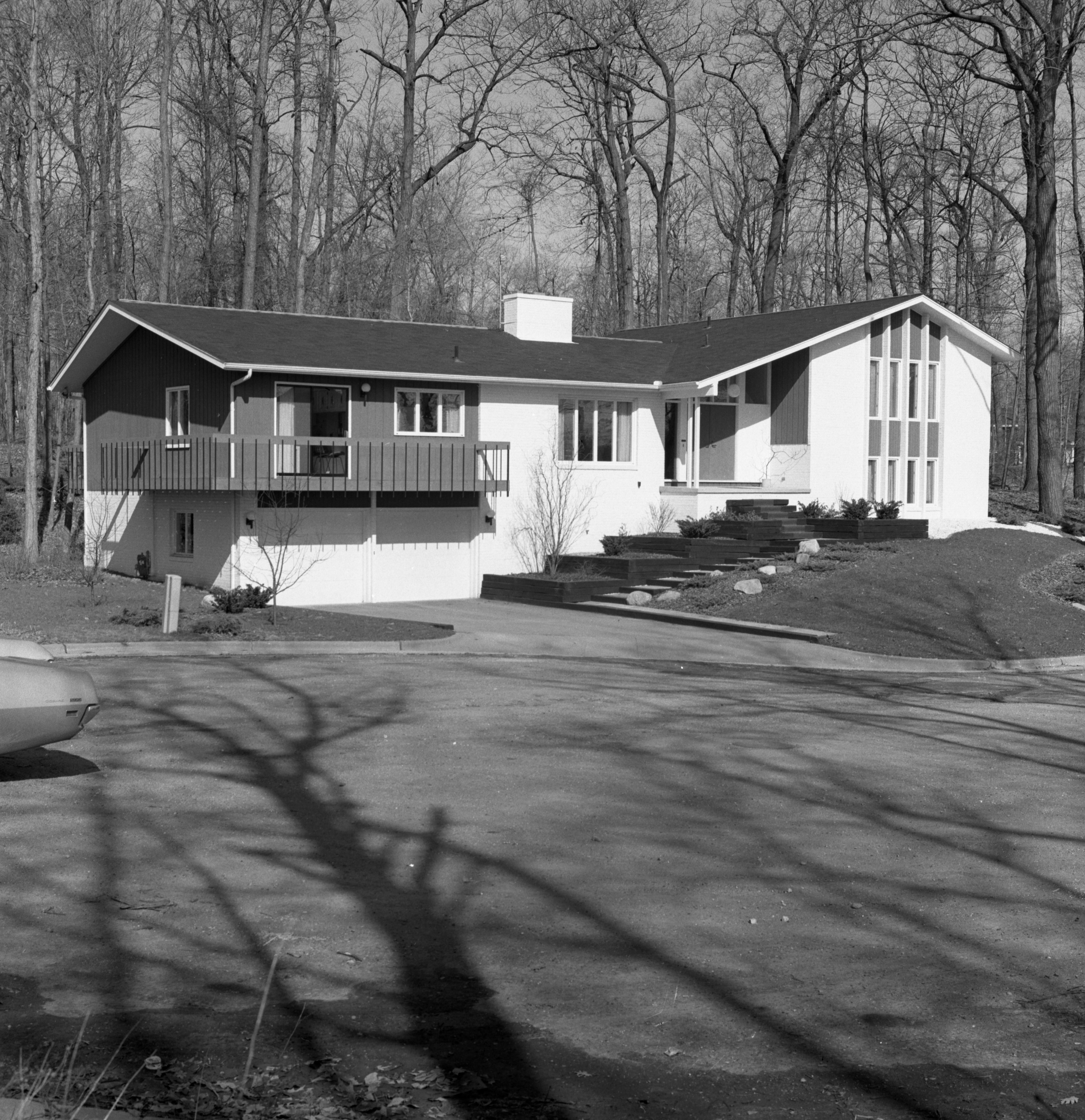
Year:
1973
Published In:
Ann Arbor News, April 30, 1973
Caption:
Charcoal-stained redwood and white brick produce an attractive exterior for the George B. Stipe home, 3985 Waldenwood [this photo]. Red outdoor carpeting up the front steps leads visitors into an interior that continues the red, white and black color scheme. Below, an expansive fireplace wall is broken by the artistic branches of a hickory tree placed on the hearth. In front of the velvet tufted chairs, at right in the photo, is a burl cocktail table of Ohio buckeye. The living room extends into the library at extreme right.
Ann Arbor News, April 30, 1973
Caption:
Charcoal-stained redwood and white brick produce an attractive exterior for the George B. Stipe home, 3985 Waldenwood [this photo]. Red outdoor carpeting up the front steps leads visitors into an interior that continues the red, white and black color scheme. Below, an expansive fireplace wall is broken by the artistic branches of a hickory tree placed on the hearth. In front of the velvet tufted chairs, at right in the photo, is a burl cocktail table of Ohio buckeye. The living room extends into the library at extreme right.
Copyright
Copyright Protected
Burl Cocktail Table In Stipe Home On Waldenwood, April 1973 Photographer: Eck Stanger
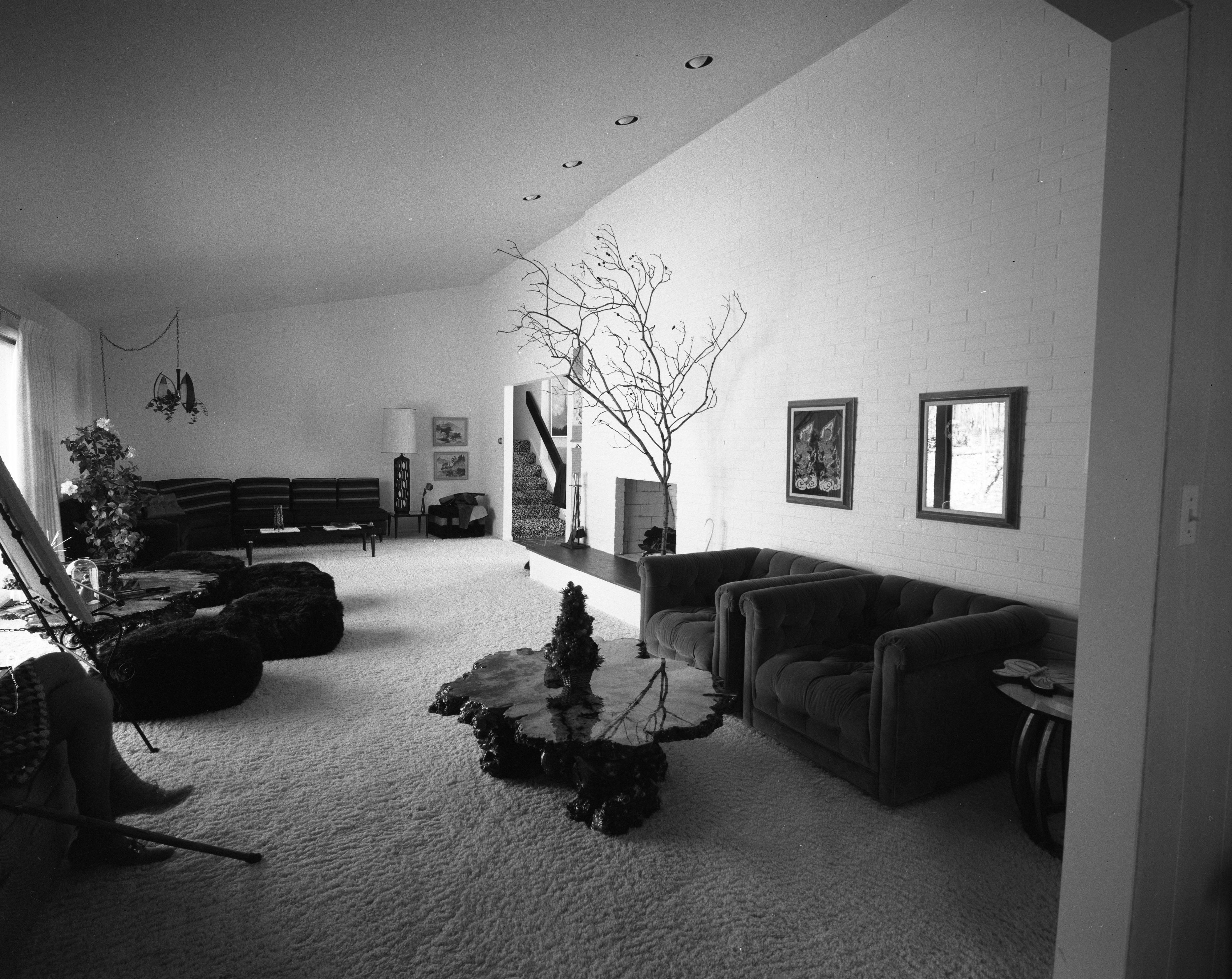
Year:
1973
Copyright
Copyright Protected
Living Room of Stipe Home On Waldenwood, April 1973 Photographer: Eck Stanger
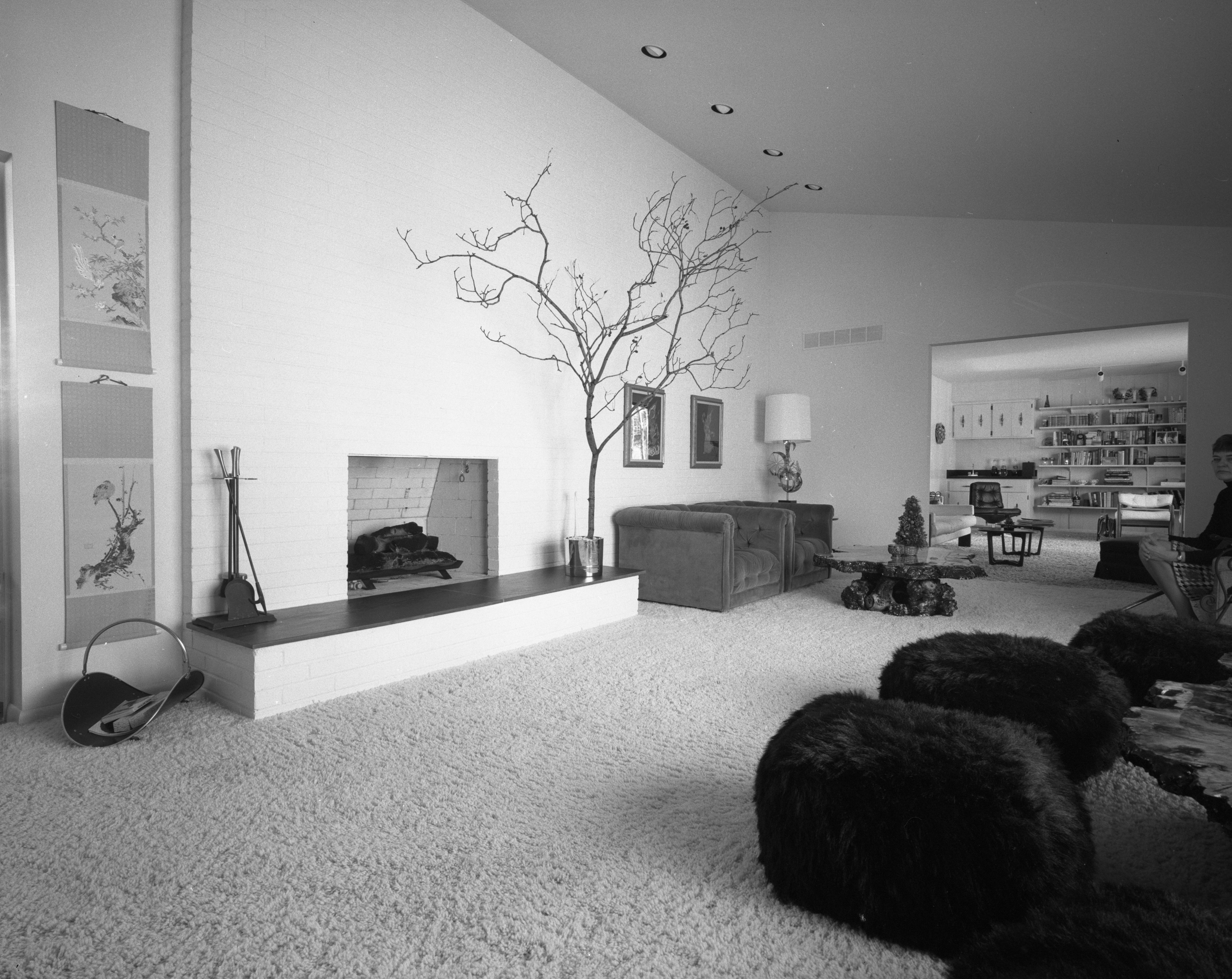
Year:
1973
Published In:
Ann Arbor News, April 30, 1973
Caption:
Charcoal-stained redwood and white brick produce an attractive exterior for the George B. Stipe home, 3985 Waldenwood. Red outdoor carpeting up the front steps leads visitors into an interior that continues the red, white and black color scheme. Below [this photo], an expansive fireplace wall is broken by the artistic branches of a hickory tree placed on the hearth. In front of the velvet tufted chairs, at right in the photo, is a burl cocktail table of Ohio buckeye. The living room extends into the library at extreme right.
Ann Arbor News, April 30, 1973
Caption:
Charcoal-stained redwood and white brick produce an attractive exterior for the George B. Stipe home, 3985 Waldenwood. Red outdoor carpeting up the front steps leads visitors into an interior that continues the red, white and black color scheme. Below [this photo], an expansive fireplace wall is broken by the artistic branches of a hickory tree placed on the hearth. In front of the velvet tufted chairs, at right in the photo, is a burl cocktail table of Ohio buckeye. The living room extends into the library at extreme right.
Copyright
Copyright Protected
- Read more about Living Room of Stipe Home On Waldenwood, April 1973
- Log in or register to post comments
Dining Area In Siegel Home on Belmont Rd, May 1973 Photographer: Jack Stubbs

Year:
1973
Copyright
Copyright Protected
- Read more about Dining Area In Siegel Home on Belmont Rd, May 1973
- Log in or register to post comments
Guests Peruse Siegel Home on Belmont Rd Featured In Ann Arbor Women's City Club Tour, May 1973 Photographer: Jack Stubbs

Year:
1973
Published In:
Ann Arbor News, May 13, 1973
Caption:
It takes guts to bare your home to visitors on a home tour and run the risk of having your decorating tastes called on the carpet. But the Barry Siegels forged ahead and agreed to include their home in the recent Ann Arbor Women's City Club tour. In News' Photographer Jack Stubbs' photographs, you'll find some of the women who oohed and aahed their way through the Siegel residence.
Ann Arbor News, May 13, 1973
Caption:
It takes guts to bare your home to visitors on a home tour and run the risk of having your decorating tastes called on the carpet. But the Barry Siegels forged ahead and agreed to include their home in the recent Ann Arbor Women's City Club tour. In News' Photographer Jack Stubbs' photographs, you'll find some of the women who oohed and aahed their way through the Siegel residence.
Copyright
Copyright Protected
Antiques A Draw at Siegel Home on Belmont Rd, May 1973 Photographer: Jack Stubbs
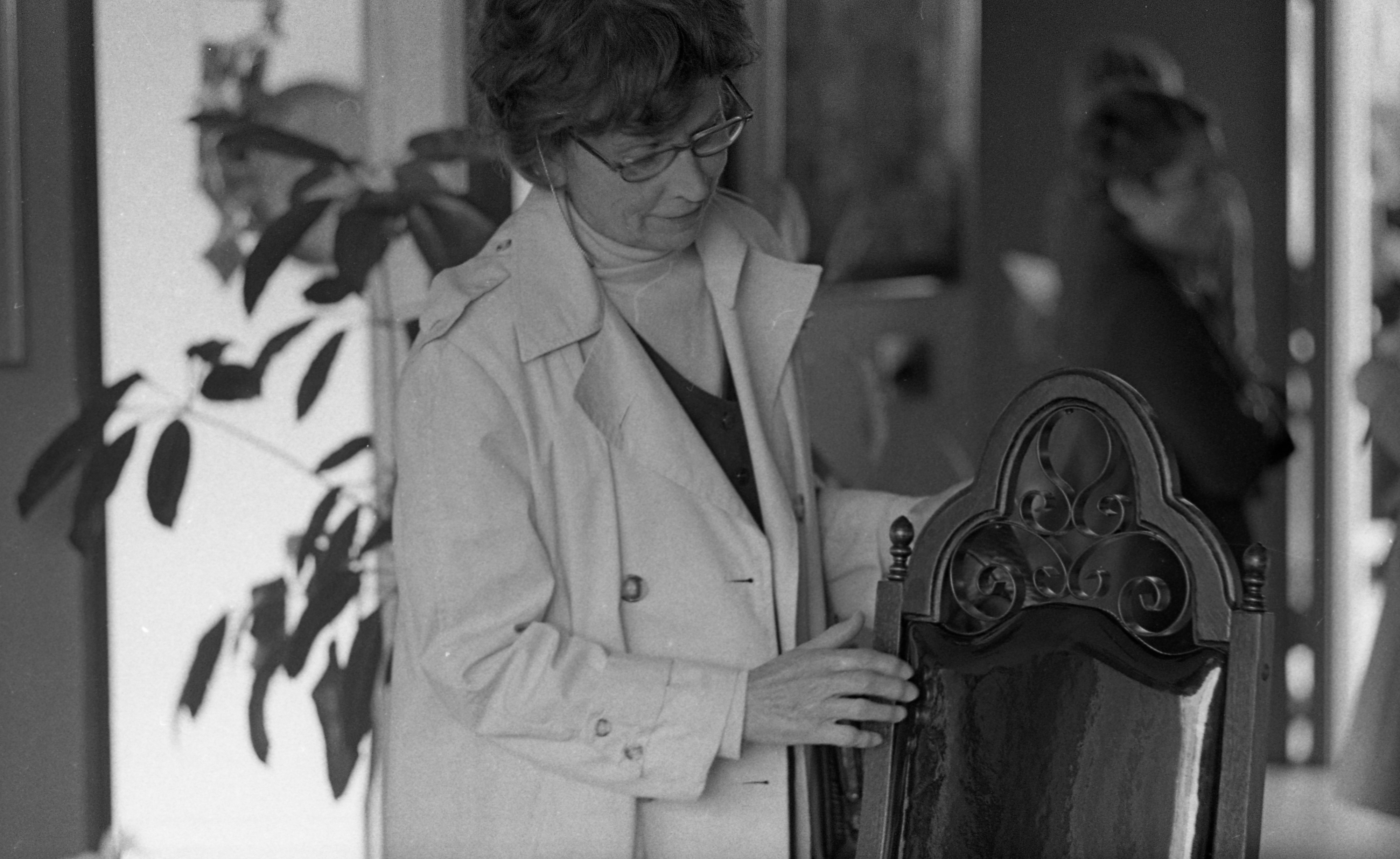
Year:
1973
Published In:
Ann Arbor News, May 13, 1973
Caption:
It takes guts to bare your home to visitors on a home tour and run the risk of having your decorating tastes called on the carpet. But the Barry Siegels forged ahead and agreed to include their home in the recent Ann Arbor Women's City Club tour. In News' Photographer Jack Stubbs' photographs, you'll find some of the women who oohed and aahed their way through the Siegel residence.
Ann Arbor News, May 13, 1973
Caption:
It takes guts to bare your home to visitors on a home tour and run the risk of having your decorating tastes called on the carpet. But the Barry Siegels forged ahead and agreed to include their home in the recent Ann Arbor Women's City Club tour. In News' Photographer Jack Stubbs' photographs, you'll find some of the women who oohed and aahed their way through the Siegel residence.
Copyright
Copyright Protected
- Read more about Antiques A Draw at Siegel Home on Belmont Rd, May 1973
- Log in or register to post comments