Ann Youngren In Front of 1936 Architect George Brigham Mid-Century Modern, January 1994 Photographer: Leisa Thompson

Year:
1994
Published In:
Ann Arbor News, February 20, 1994
Caption:
Ann Youngren stands in front of her 1936 home, designed by architect George Brigham. Simple lines and a low-pitched roof reflect Frank Lloyd Wright's influence.
Ann Arbor News, February 20, 1994
Caption:
Ann Youngren stands in front of her 1936 home, designed by architect George Brigham. Simple lines and a low-pitched roof reflect Frank Lloyd Wright's influence.
Copyright
Copyright Protected
Modern Classic: A Dare-To-Be-Different 1930s House Gets Loving Care From A Designing Couple

Parent Issue
Day
20
Month
February
Year
1994
Copyright
Copyright Protected
Kitchen In Architect George Brigham Mid-Century Modern, January 1994 Photographer: Leisa Thompson

Year:
1994
Copyright
Copyright Protected
Study In Architect George Brigham Mid-Century Modern, January 1994 Photographer: Leisa Thompson
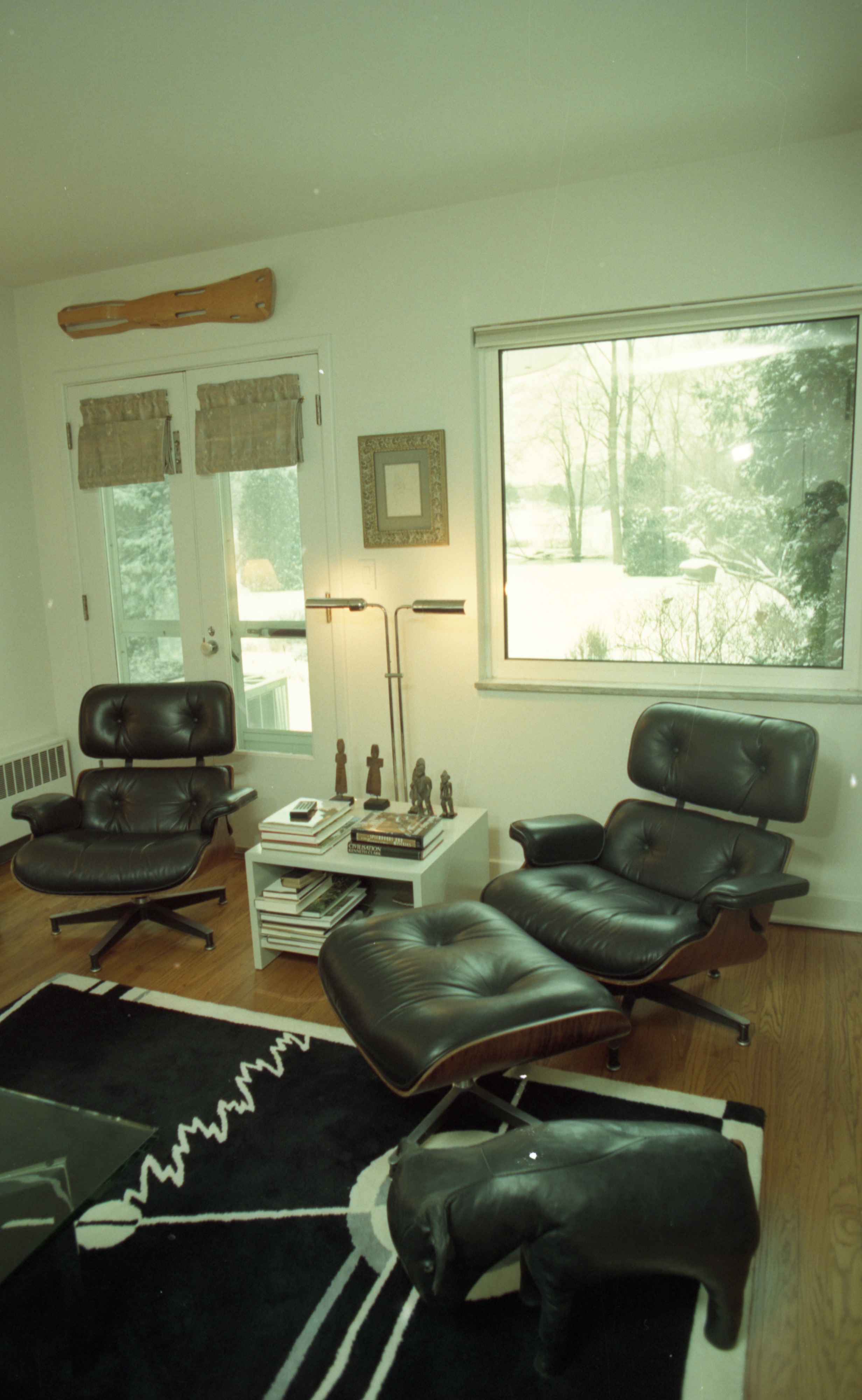
Year:
1994
Published In:
Ann Arbor News, February 20, 1994
Caption:
The Youngrens' study contains two classic Charles Eames lounge chairs. On the wall: an Eames World War II molded-wood leg splint.
Ann Arbor News, February 20, 1994
Caption:
The Youngrens' study contains two classic Charles Eames lounge chairs. On the wall: an Eames World War II molded-wood leg splint.
Copyright
Copyright Protected
Living Room In Architect George Brigham Mid-Century Modern, January 1994 Photographer: Leisa Thompson

Year:
1994
Copyright
Copyright Protected
Modern Art Complements Architect George Brigham Mid-Century Modern, January 1994 Photographer: Leisa Thompson

Year:
1994
Copyright
Copyright Protected
Staircase In Architect George Brigham Mid-Century Modern, January 1994 Photographer: Leisa Thompson
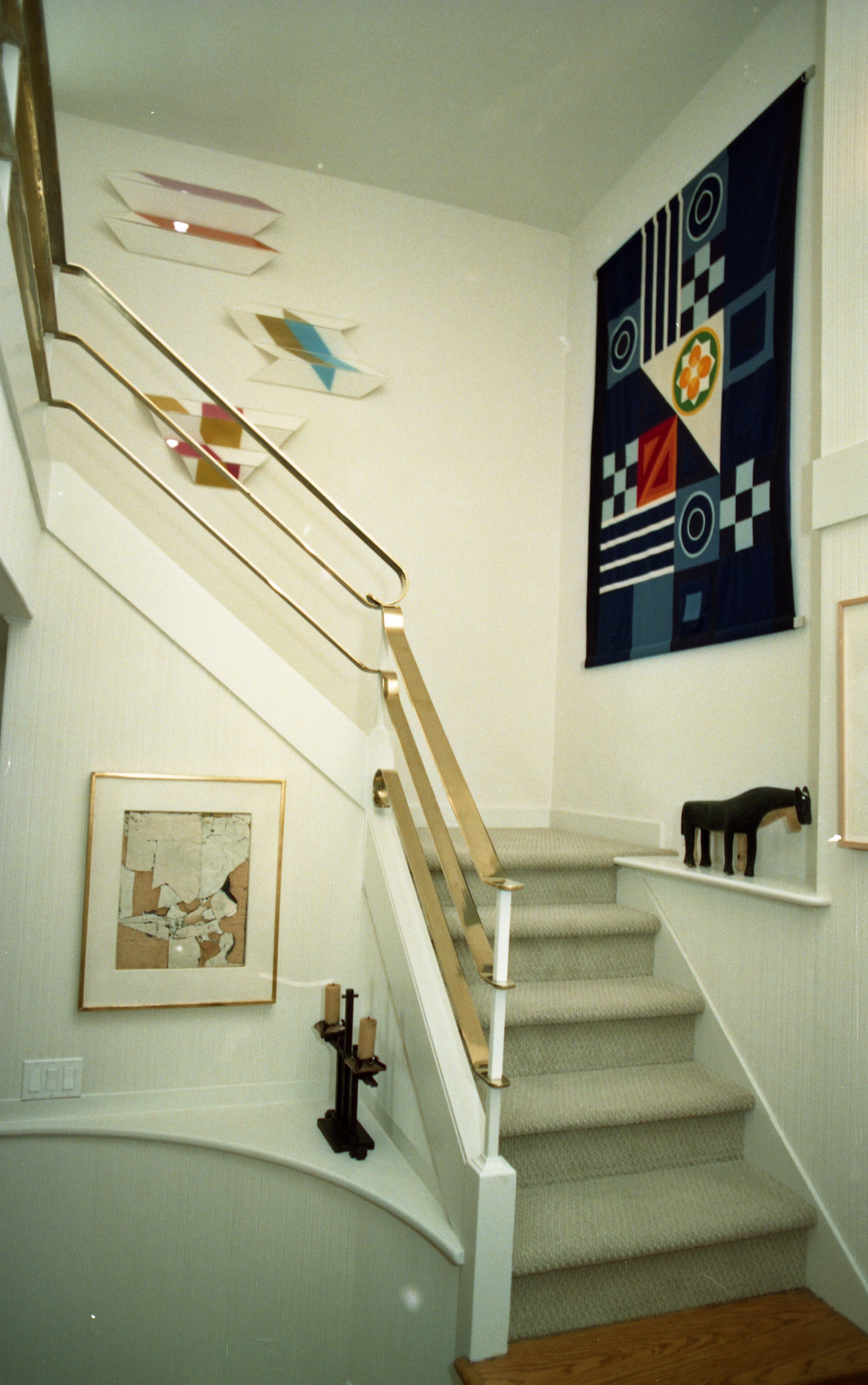
Year:
1994
Copyright
Copyright Protected
Youngers Update Architect George Brigham Mid-Century Modern, January 1994 Photographer: Leisa Thompson
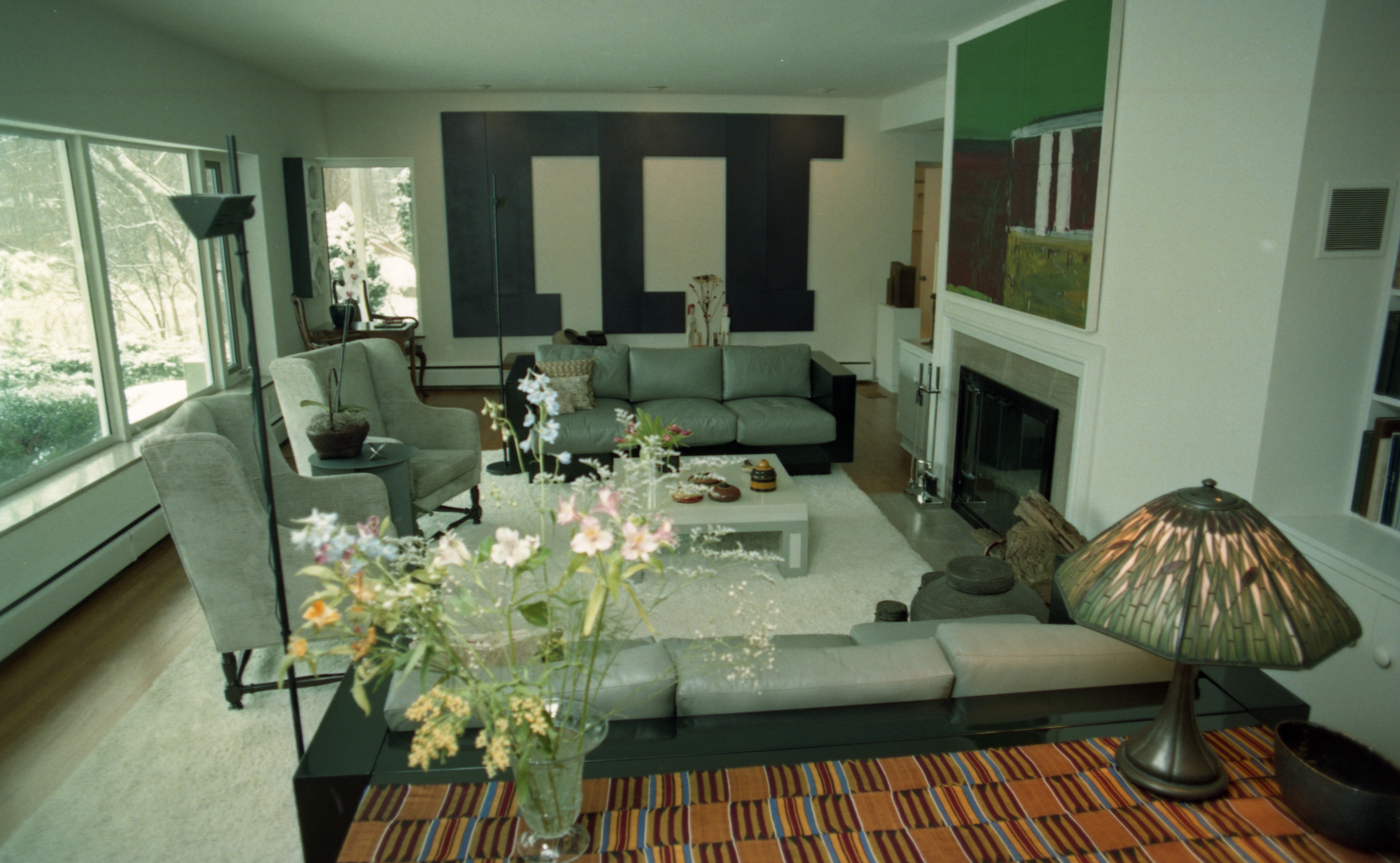
Year:
1994
Published In:
Ann Arbor News, February 20, 1994
Caption:
In a living room filled with hard-edged shapes, matching sofas by Massimo and Elena Vignelli have box-like, lacquered-wood frames.
Ann Arbor News, February 20, 1994
Caption:
In a living room filled with hard-edged shapes, matching sofas by Massimo and Elena Vignelli have box-like, lacquered-wood frames.
Copyright
Copyright Protected
Brigham Mid-Century Modern Home Now Apartments, September 1997 Photographer: John L. White
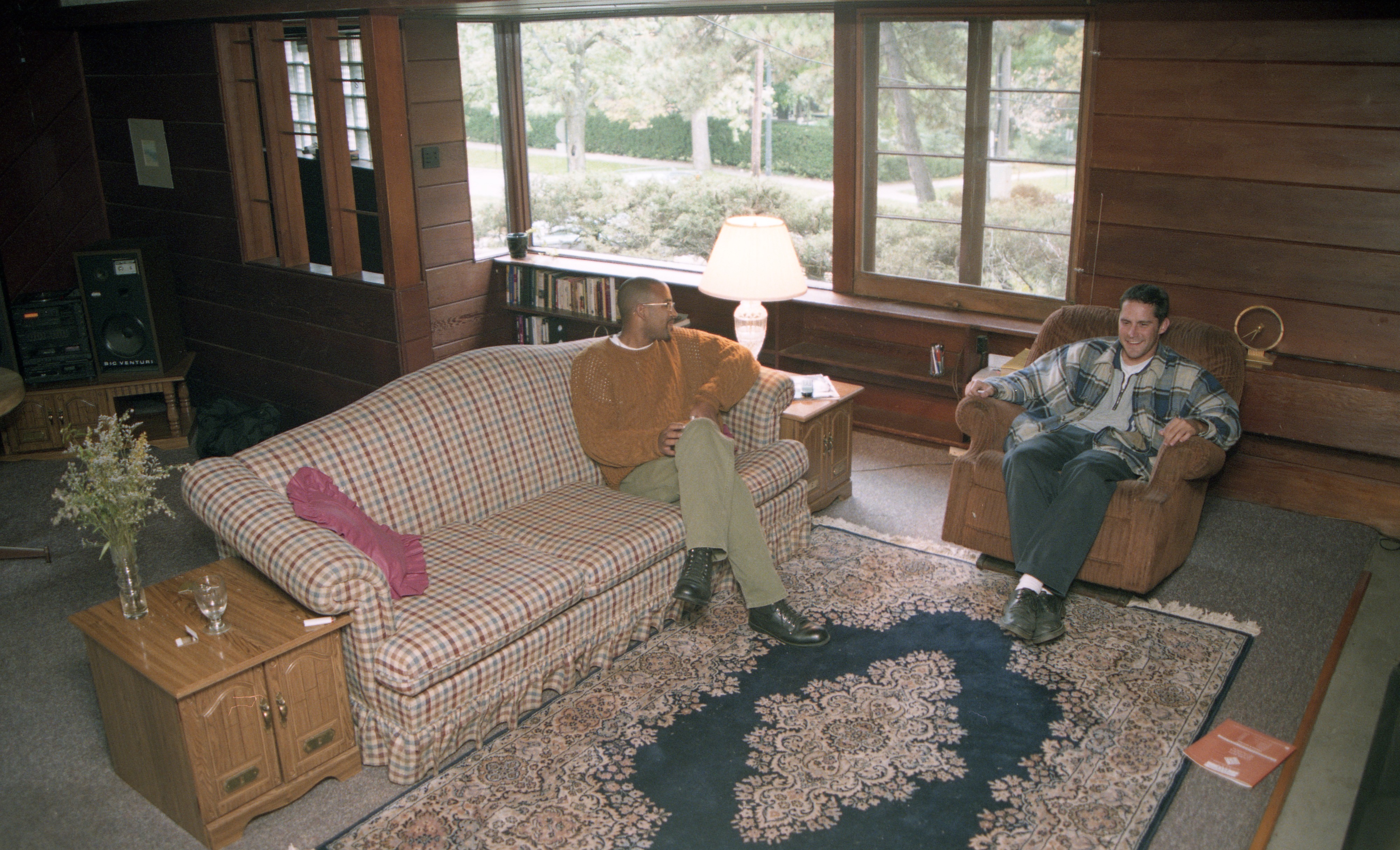
Year:
1997
Published In:
Ann Arbor News, October 20, 1997
Caption:
Stephen Dunning, right, sits outside of his home on Oswego Street in Ann Arbor. Architect George Brigham originally designed the house for two generations of the same family to live in it. Far right [this photo], Jamar Holloway, left, and Bill Twarog relax in the house on Oxford Street that was Brigham's former home. It now consists of three apartments. Twarog calls the house 'the lodge' and Holloway says people who visit mistake it for a Frank Lloyd Wright design.
Ann Arbor News, October 20, 1997
Caption:
Stephen Dunning, right, sits outside of his home on Oswego Street in Ann Arbor. Architect George Brigham originally designed the house for two generations of the same family to live in it. Far right [this photo], Jamar Holloway, left, and Bill Twarog relax in the house on Oxford Street that was Brigham's former home. It now consists of three apartments. Twarog calls the house 'the lodge' and Holloway says people who visit mistake it for a Frank Lloyd Wright design.
Copyright
Copyright Protected
Brigham's Beauties
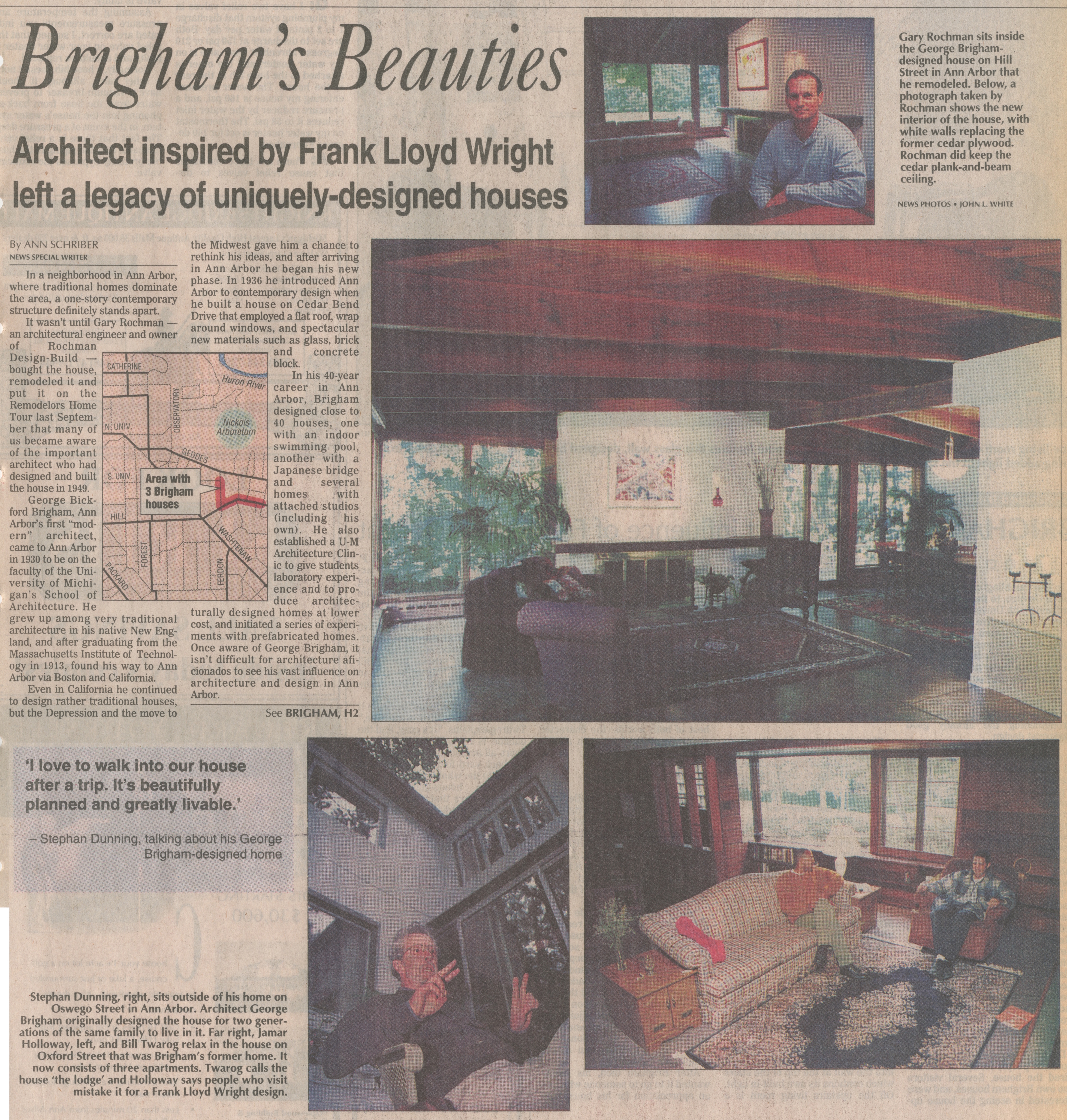
Parent Issue
Day
20
Month
October
Year
1997
Copyright
Copyright Protected
- Read more about Brigham's Beauties
- Log in or register to post comments