Hands-On Museum Reopens

Parent Issue
Day
30
Month
December
Year
1986
Copyright
Copyright Protected
- Read more about Hands-On Museum Reopens
- Log in or register to post comments
Popular Hands-On Museum Seeks Funds For Expansion
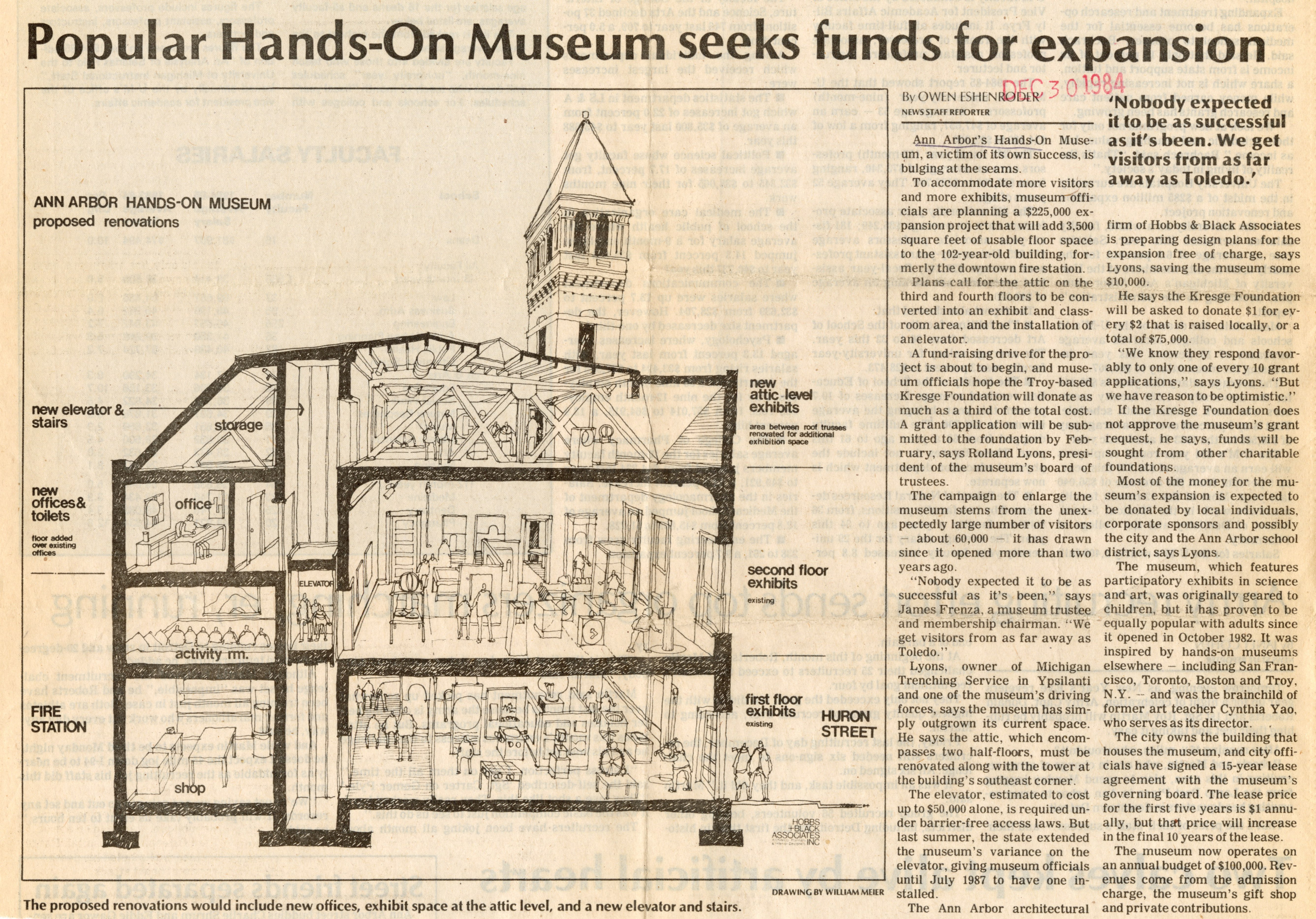
Parent Issue
Day
30
Month
December
Year
1984
Copyright
Copyright Protected
- Read more about Popular Hands-On Museum Seeks Funds For Expansion
- Log in or register to post comments
Tumbling Down

Parent Issue
Day
17
Month
July
Year
1987
Copyright
Copyright Protected
- Read more about Tumbling Down
- Log in or register to post comments
Site For Northeast School OKd

Parent Issue
Day
27
Month
February
Year
1975
Copyright
Copyright Protected
- Read more about Site For Northeast School OKd
- Log in or register to post comments
Model Of New Northeast Elementary School, May 1975

Year:
1975
Published In:
Ann Arbor News, May 2, 1975
Caption:
This model of the proposed new northeast elementary school shows a large rectangle which houses 18 classrooms, two kindergarten rooms, art and music rooms, administrative offices, a multi-purpose room, two small gathering areas called centrums and large media center. Jutting off from the large rectangle is a small area housing a gymnasium and storage rooms that could be used for after-school, as well as school, activities. The school site is west of Nixon Road and north of Traver Boulevard, about one-quarter mile northwest of Clague Intermediate School. Hobbs and Black, Associates, designed the building. The Board of Education has not yet approved the plans.
Ann Arbor News, May 2, 1975
Caption:
This model of the proposed new northeast elementary school shows a large rectangle which houses 18 classrooms, two kindergarten rooms, art and music rooms, administrative offices, a multi-purpose room, two small gathering areas called centrums and large media center. Jutting off from the large rectangle is a small area housing a gymnasium and storage rooms that could be used for after-school, as well as school, activities. The school site is west of Nixon Road and north of Traver Boulevard, about one-quarter mile northwest of Clague Intermediate School. Hobbs and Black, Associates, designed the building. The Board of Education has not yet approved the plans.
Copyright
Copyright Protected
- Read more about Model Of New Northeast Elementary School, May 1975
- Log in or register to post comments
Model Of New School
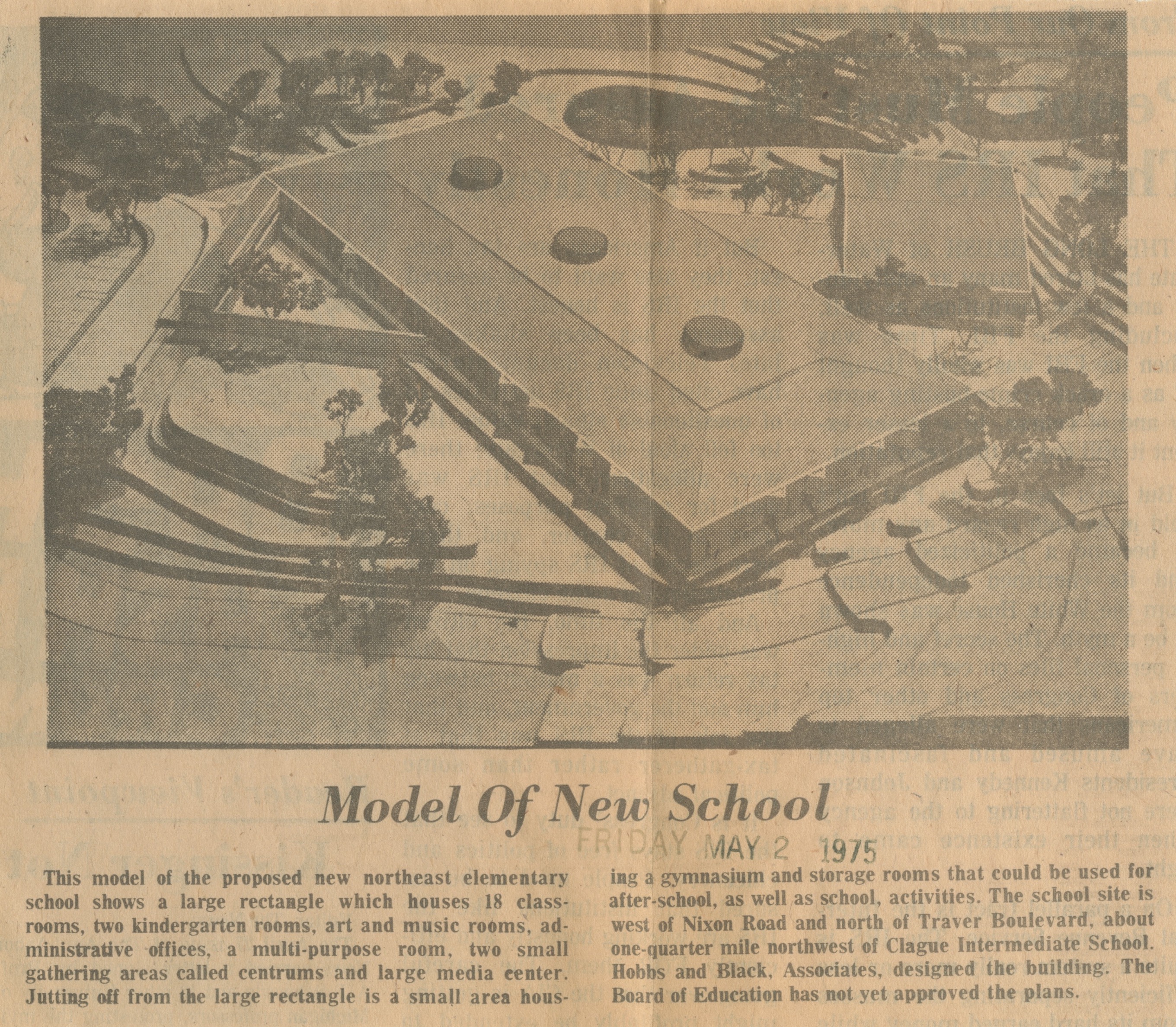
Parent Issue
Day
2
Month
May
Year
1975
Copyright
Copyright Protected
- Read more about Model Of New School
- Log in or register to post comments
Putting their stamp on the skyline
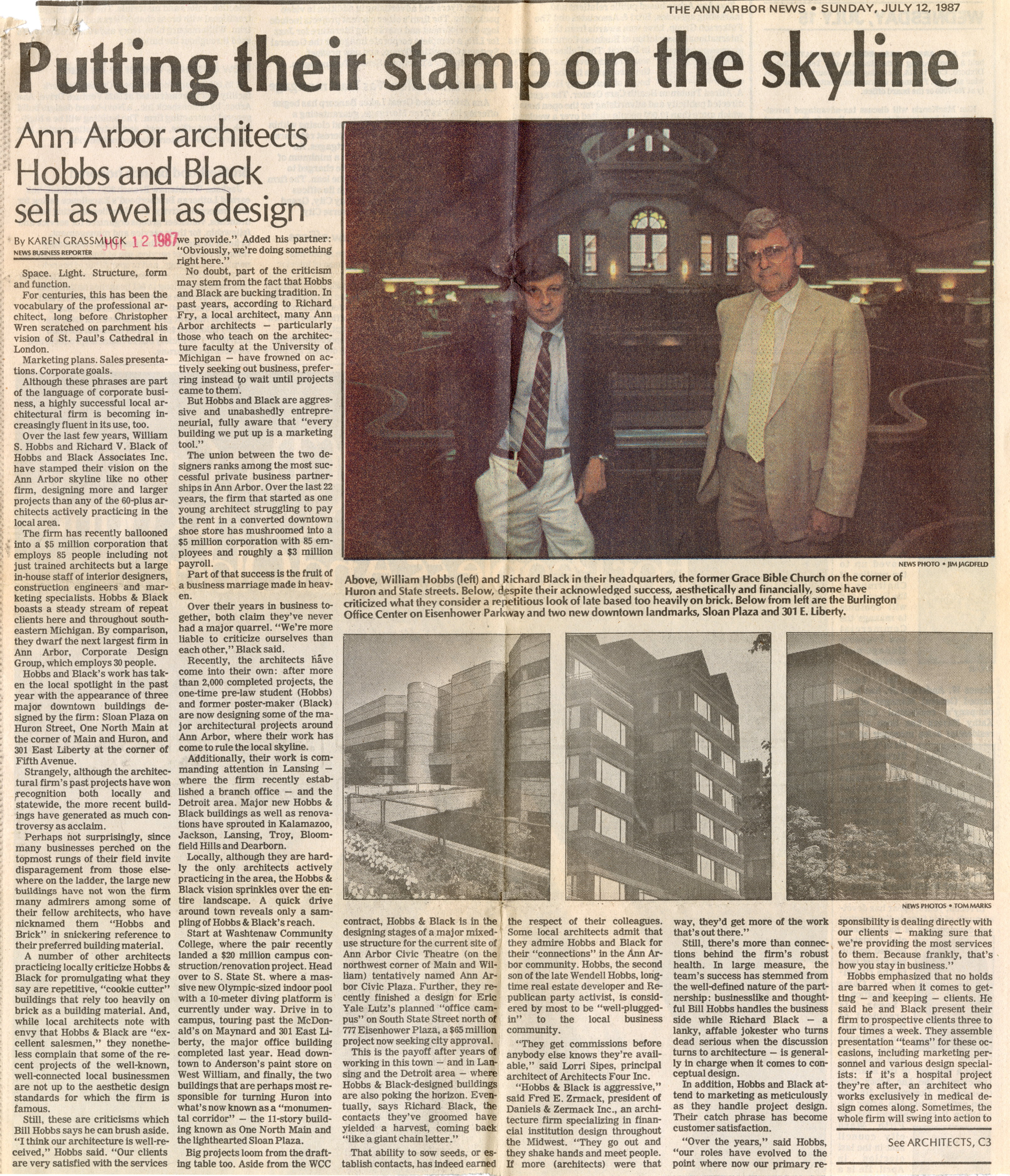
Parent Issue
Day
12
Month
June
Year
1987
Copyright
Copyright Protected
- Read more about Putting their stamp on the skyline
- Log in or register to post comments
A Builder At Home
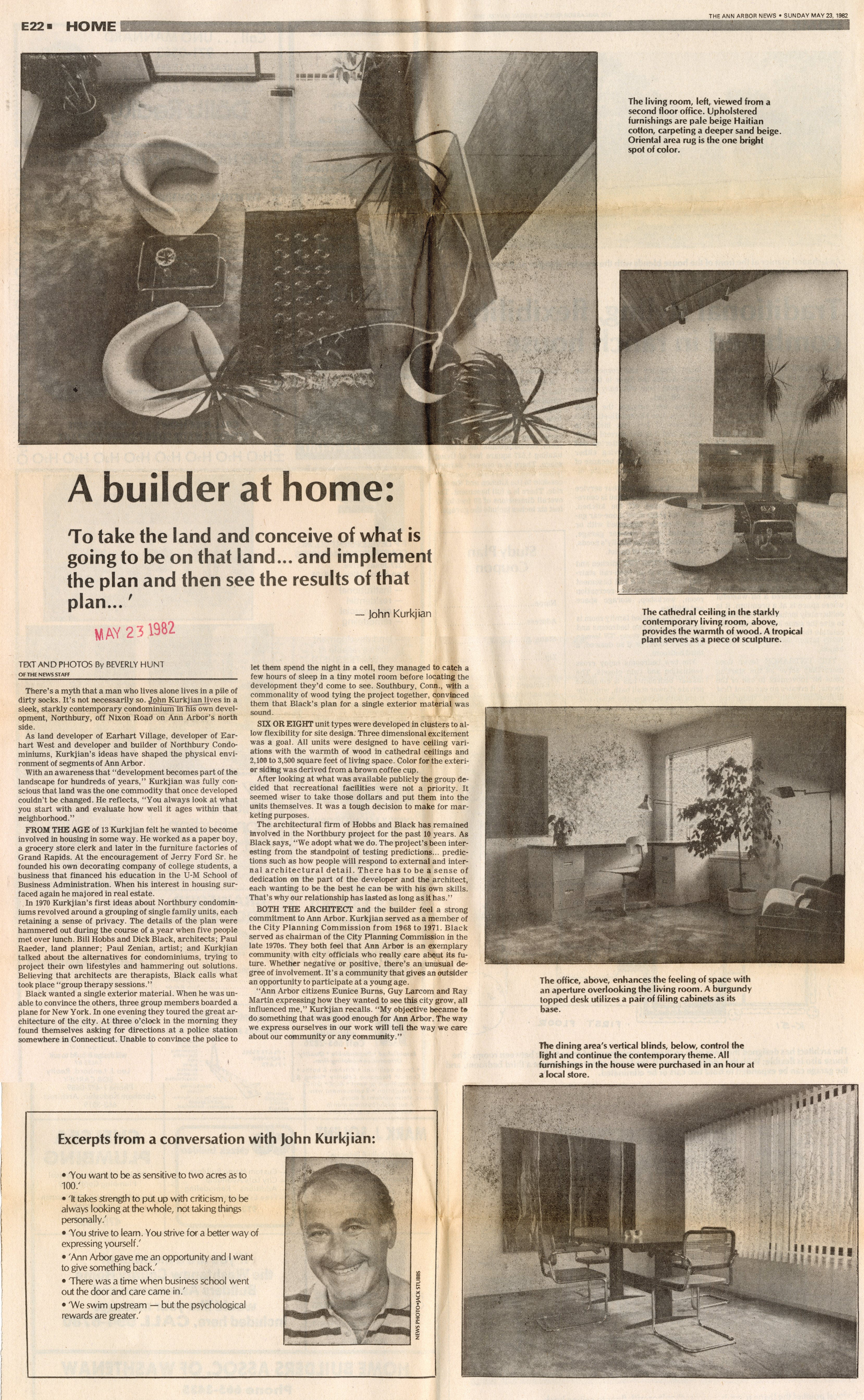
Parent Issue
Day
23
Month
May
Year
1982
Copyright
Copyright Protected
- Read more about A Builder At Home
- Log in or register to post comments
The developer and architect of the Northbury cluster...
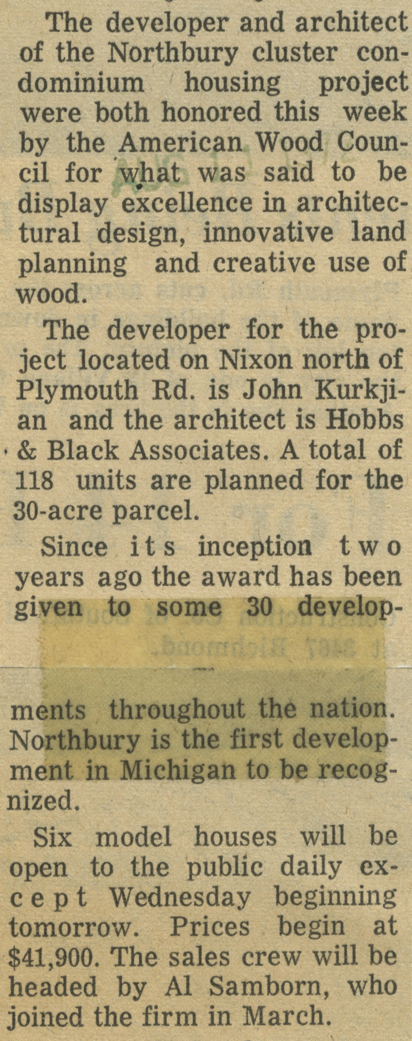
Parent Issue
Day
11
Month
August
Year
1972
Copyright
Copyright Protected
Matthaeis break ground for luxury homes
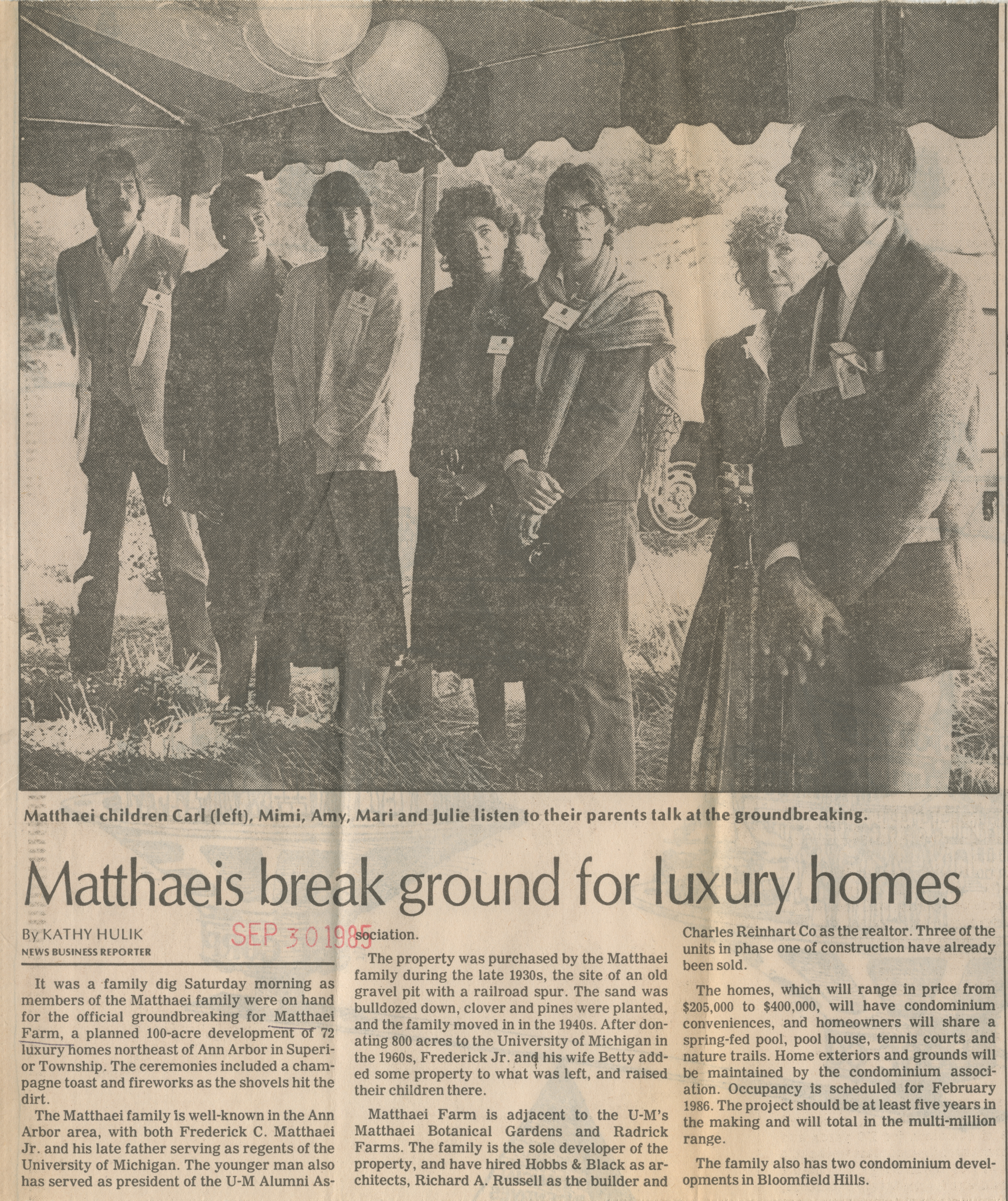
Parent Issue
Day
30
Month
September
Year
1985
Copyright
Copyright Protected
- Read more about Matthaeis break ground for luxury homes
- Log in or register to post comments