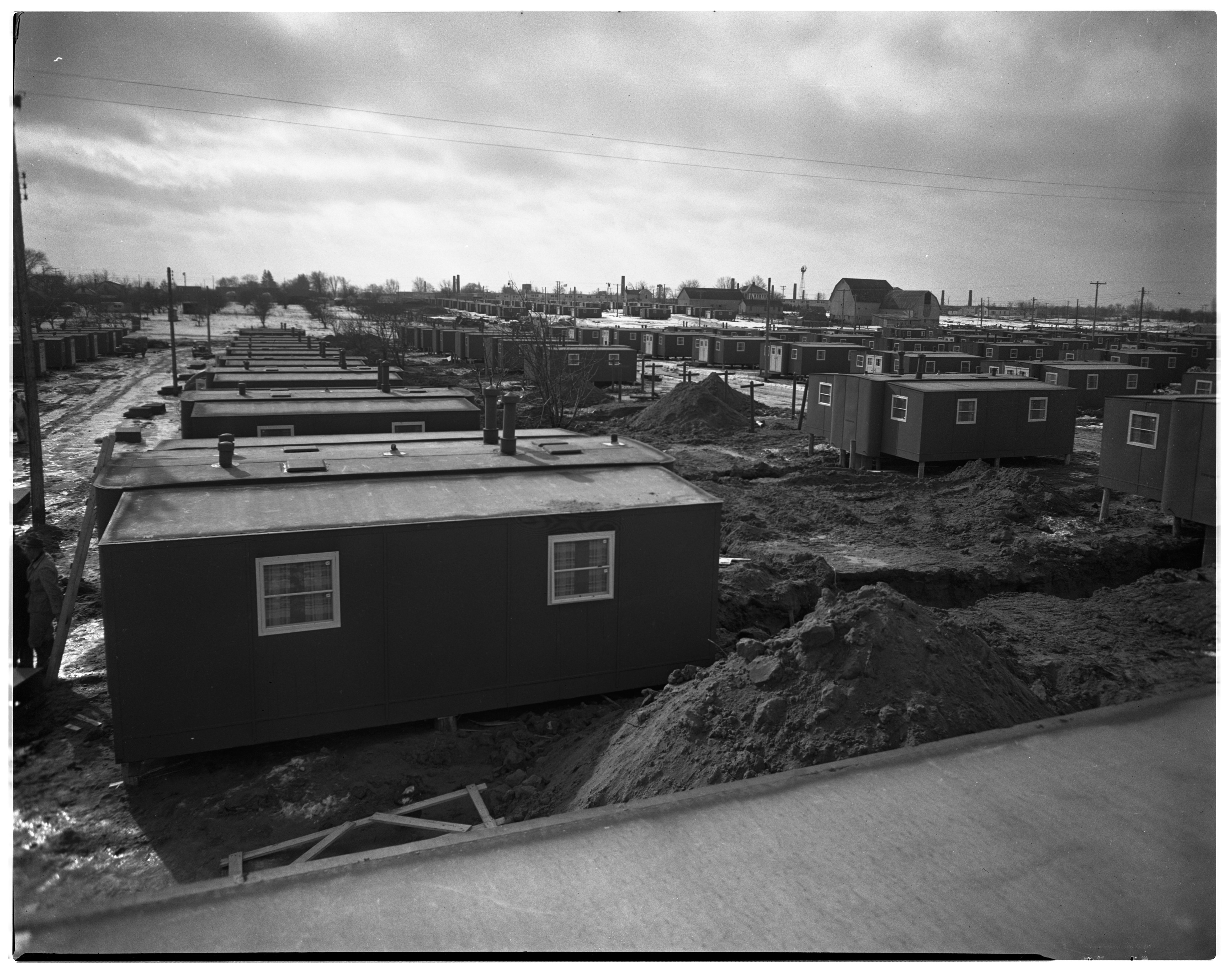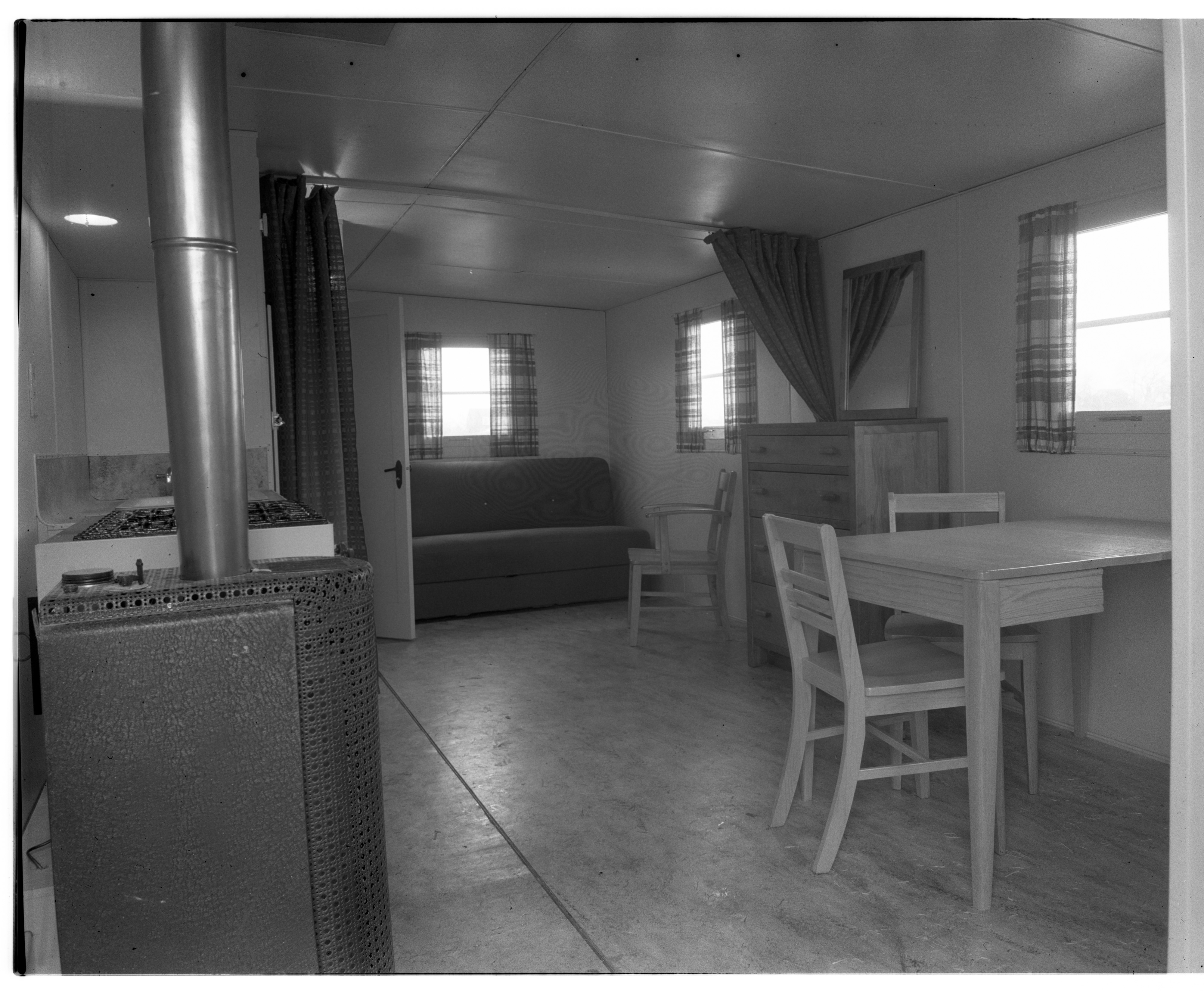Willow Run Airport acquired By the University of Michigan, June 1946 Photographer: Eck Stanger

Year:
1946
Published In:
Ann Arbor News, June 3, 1946
Caption:
ARMY INSTALLATION: Part of the Army installation on the east side of Willow Run airfield is shown in the above picture. The War Assets Administration's license to the University provides for the transfer of the Army camp as well as the airport.
Ann Arbor News, June 3, 1946
Caption:
ARMY INSTALLATION: Part of the Army installation on the east side of Willow Run airfield is shown in the above picture. The War Assets Administration's license to the University provides for the transfer of the Army camp as well as the airport.
Copyright
Copyright Protected
Willow Run Housing Is Well Under Way

Parent Issue
Day
6
Month
February
Year
1943
Copyright
Copyright Protected
- Read more about Willow Run Housing Is Well Under Way
- Log in or register to post comments
Building the Willow Run Trailer Court, February 1943 Photographer: Eck Stanger

Year:
1943
Published In:
Ann Arbor News, February 6, 1943
Caption:
THEY COME BY TRUCK: Looking the size of an ordinary trailer, an "expansible house" is picked up by a crane which will swing the dwelling over and place it gently upon the posts which are to support it. From the time a truck arrives, it takes 45 minutes, without rushing, to have the "house" set up and expanded so that it can accommodate two families of two persons each. Essentially, these dwelling units are trailers which can be expanded to triple their original size after they have reached the site. They are built so that after the war, when it is again possible to obtain tires and wheels, they can be folded up and hauled away to wherever they can be useful. The expansible house above is being unloaded at Willow Court, a community of 480 "expansible houses" which is being built just north of Willow Run. Many residents of Ann Arbor have seen these units without knowing what they are, because almost all of the "houses" are trucked on US-23 through this city.
Ann Arbor News, February 6, 1943
Caption:
THEY COME BY TRUCK: Looking the size of an ordinary trailer, an "expansible house" is picked up by a crane which will swing the dwelling over and place it gently upon the posts which are to support it. From the time a truck arrives, it takes 45 minutes, without rushing, to have the "house" set up and expanded so that it can accommodate two families of two persons each. Essentially, these dwelling units are trailers which can be expanded to triple their original size after they have reached the site. They are built so that after the war, when it is again possible to obtain tires and wheels, they can be folded up and hauled away to wherever they can be useful. The expansible house above is being unloaded at Willow Court, a community of 480 "expansible houses" which is being built just north of Willow Run. Many residents of Ann Arbor have seen these units without knowing what they are, because almost all of the "houses" are trucked on US-23 through this city.
Copyright
Copyright Protected
- Read more about Building the Willow Run Trailer Court, February 1943
- Log in or register to post comments
Trailer, Willow Run Trailer Court, February 1943 Photographer: Eck Stanger

Year:
1943
Published In:
Ann Arbor News, February 6, 1943
Caption:
EXPANDING A 'HOUSE': Workmen begin to lift up the outside wall of an "expansible house" which is being set up for the use of workers at the Willow Run bomber plant. When the trailer is being transported, the outside roof, floor and walls are folded flat against the inner section of the "house." First step in expanding the dwelling is to lift up the outside roof, which is swung on a hinge insulated with felt. Then the two end walls are swung open as easily as a couple of doors. Next step is to drop down the outside floor, which is hinged at the bottom. Then as shown above, the outside wall, which is hinted to the floor, is lifted into position and the swelling unit is practically ready for use. After one side of the dwelling has been expanded, the men go to work on the other side. Each of these Willor run "houses" is divided down the center into two dwelling units, and each unit is approximately 22 by 10 feet. Man in foreground is Field Enginner William Herbert.
Ann Arbor News, February 6, 1943
Caption:
EXPANDING A 'HOUSE': Workmen begin to lift up the outside wall of an "expansible house" which is being set up for the use of workers at the Willow Run bomber plant. When the trailer is being transported, the outside roof, floor and walls are folded flat against the inner section of the "house." First step in expanding the dwelling is to lift up the outside roof, which is swung on a hinge insulated with felt. Then the two end walls are swung open as easily as a couple of doors. Next step is to drop down the outside floor, which is hinged at the bottom. Then as shown above, the outside wall, which is hinted to the floor, is lifted into position and the swelling unit is practically ready for use. After one side of the dwelling has been expanded, the men go to work on the other side. Each of these Willor run "houses" is divided down the center into two dwelling units, and each unit is approximately 22 by 10 feet. Man in foreground is Field Enginner William Herbert.
Copyright
Copyright Protected
- Read more about Trailer, Willow Run Trailer Court, February 1943
- Log in or register to post comments
Willow Run Trailer Court, February 1943 Photographer: Eck Stanger

Year:
1943
Published In:
Ann Arbor News, February 6, 1943
Caption:
WILLOW RUN WAR APARTMENTS: Soon to be ready for occupancy by war workers are these portable "houses." They are the first of 480 "war apartments" that are being set up for operation by the Federal Public Housing Authority just north of the giant Ford bomber plant at Willow Run. The "war apartments" are also known as expansible trailers or expandible houses and are a new type of dwelling unit. Each one of the expansible houses will accommodate two two-person families, and 960 families will thus be housed in the settlement. The dwellings are laid out along streets which will be blacktopped, and sewer and lighting connections are provided by the FPHA. The grounds are to be landscaped, and each"house" will have siding at its base to conceal the 12 wooden posts on which it rests. The community will also be provided with eight buildings in which the wives can do their laundry. The expansible trailers are made by the Palace Travel Coach Corp. of Flint.
Ann Arbor News, February 6, 1943
Caption:
WILLOW RUN WAR APARTMENTS: Soon to be ready for occupancy by war workers are these portable "houses." They are the first of 480 "war apartments" that are being set up for operation by the Federal Public Housing Authority just north of the giant Ford bomber plant at Willow Run. The "war apartments" are also known as expansible trailers or expandible houses and are a new type of dwelling unit. Each one of the expansible houses will accommodate two two-person families, and 960 families will thus be housed in the settlement. The dwellings are laid out along streets which will be blacktopped, and sewer and lighting connections are provided by the FPHA. The grounds are to be landscaped, and each"house" will have siding at its base to conceal the 12 wooden posts on which it rests. The community will also be provided with eight buildings in which the wives can do their laundry. The expansible trailers are made by the Palace Travel Coach Corp. of Flint.
Copyright
Copyright Protected
- Read more about Willow Run Trailer Court, February 1943
- Log in or register to post comments
Interior of Trailer, Willow Run Trailer Court, February 1943 Photographer: Eck Stanger

Year:
1943
Published In:
Ann Arbor News, February 6, 1943
Caption:
THE COMFORTS OF HOME: This is an interior view of a partly furnished "expansible house" which is one of 480 which are being set up just north of Willow Run for the use of workers at the Ford bomber plant. This dwelling unit consists of one-half of an "expansible house" and it has been expanded. The day bed comes with the "house," and the rest of the furniture is provided by the Federal Public Housing Authority. Built into the inner wall of these units is a bathroom (at left of daybed), which contains, in addition to a shower, a 30-gallon hot water heater fired by fuel oil. Visible is the three-burner, oven-type cook stove, which is fueled by (unreadable). In the left foreground is the heating unit, a fuel oil space heater. Also built in are a (unreadable) shelves and a small wardrobe closet. All a family needs to occupy this unit are cooking (unreadable) tableware, and bedding. The FPHA has not announced what the rental of these units will be, but it is expected to be $30 a month or lower.
Ann Arbor News, February 6, 1943
Caption:
THE COMFORTS OF HOME: This is an interior view of a partly furnished "expansible house" which is one of 480 which are being set up just north of Willow Run for the use of workers at the Ford bomber plant. This dwelling unit consists of one-half of an "expansible house" and it has been expanded. The day bed comes with the "house," and the rest of the furniture is provided by the Federal Public Housing Authority. Built into the inner wall of these units is a bathroom (at left of daybed), which contains, in addition to a shower, a 30-gallon hot water heater fired by fuel oil. Visible is the three-burner, oven-type cook stove, which is fueled by (unreadable). In the left foreground is the heating unit, a fuel oil space heater. Also built in are a (unreadable) shelves and a small wardrobe closet. All a family needs to occupy this unit are cooking (unreadable) tableware, and bedding. The FPHA has not announced what the rental of these units will be, but it is expected to be $30 a month or lower.
Copyright
Copyright Protected
Willow Run Dormitory Excavations, November 1942 Photographer: Eck Stanger

Year:
1942
Copyright
Copyright Protected
- Read more about Willow Run Dormitory Excavations, November 1942
- Log in or register to post comments
Interior, Willow Run Courts, March 1943 Photographer: Eck Stanger

Year:
1943
Copyright
Copyright Protected
- Read more about Interior, Willow Run Courts, March 1943
- Log in or register to post comments
Interior of Mr. and Mrs. Albert Straub's trailer, Willow Run Courts, Willow Run, March 1943 Photographer: Eck Stanger

Year:
1943
Copyright
Copyright Protected
Mr. and Mrs. Albert Straub outside their trailer, Willow Run Trailer Courts, March 1943 Photographer: Eck Stanger

Year:
1943
Copyright
Copyright Protected