Map of Proposed Packard-Beakes Bypass, February 1972 Photographer: Eck Stanger
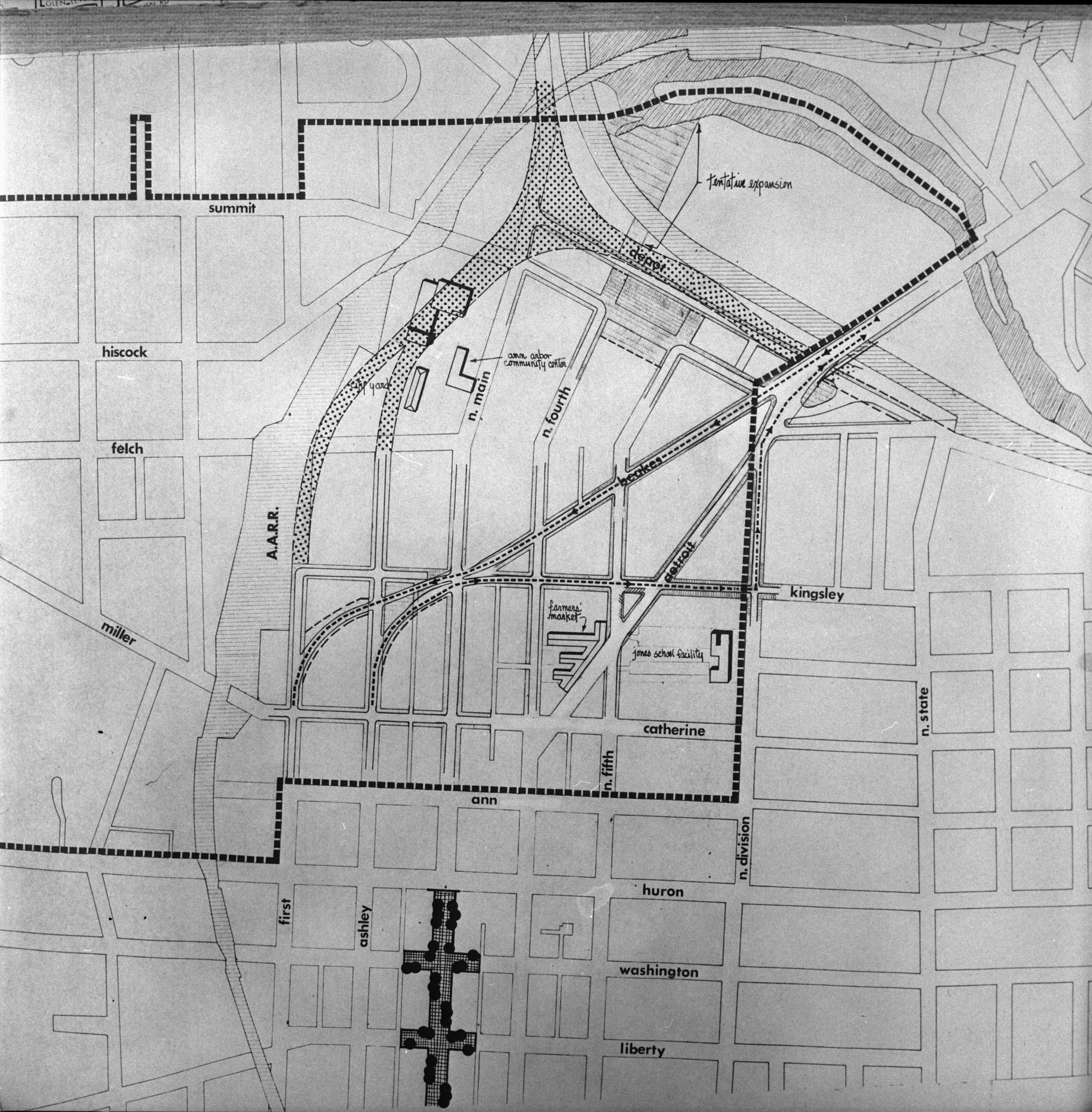
Year:
1972
Published In:
Ann Arbor News, February 1, 1972
Caption:
Packard-Beakes Route: This map focuses on the center of the controversial Packard-Beakes bypass, which was approved by City Council last night. It shows the northerly connection with Beakes and Kingsley as one-way pairs, Beakes handling inbound traffic and Kingsley the outbound motorists. Beakes and Kingsley would connect with Ashley and First (at left) which would then connect with Packard south of the Man St. business district. Arrows on the map indicate the traffic pattern which will result when--and if--the bypass is completed. The dotted-in diagram in the upper half of the map is the proposed alternative bypass route proposed by the Model Cities Policy Board, a routing termed too expensive by city officials. The route which was approved was first proposed six years ago. (Story on Page 1)
Ann Arbor News, February 1, 1972
Caption:
Packard-Beakes Route: This map focuses on the center of the controversial Packard-Beakes bypass, which was approved by City Council last night. It shows the northerly connection with Beakes and Kingsley as one-way pairs, Beakes handling inbound traffic and Kingsley the outbound motorists. Beakes and Kingsley would connect with Ashley and First (at left) which would then connect with Packard south of the Man St. business district. Arrows on the map indicate the traffic pattern which will result when--and if--the bypass is completed. The dotted-in diagram in the upper half of the map is the proposed alternative bypass route proposed by the Model Cities Policy Board, a routing termed too expensive by city officials. The route which was approved was first proposed six years ago. (Story on Page 1)
Copyright
Copyright Protected
- Read more about Map of Proposed Packard-Beakes Bypass, February 1972
- Log in or register to post comments
Junkyard Move Is Ready
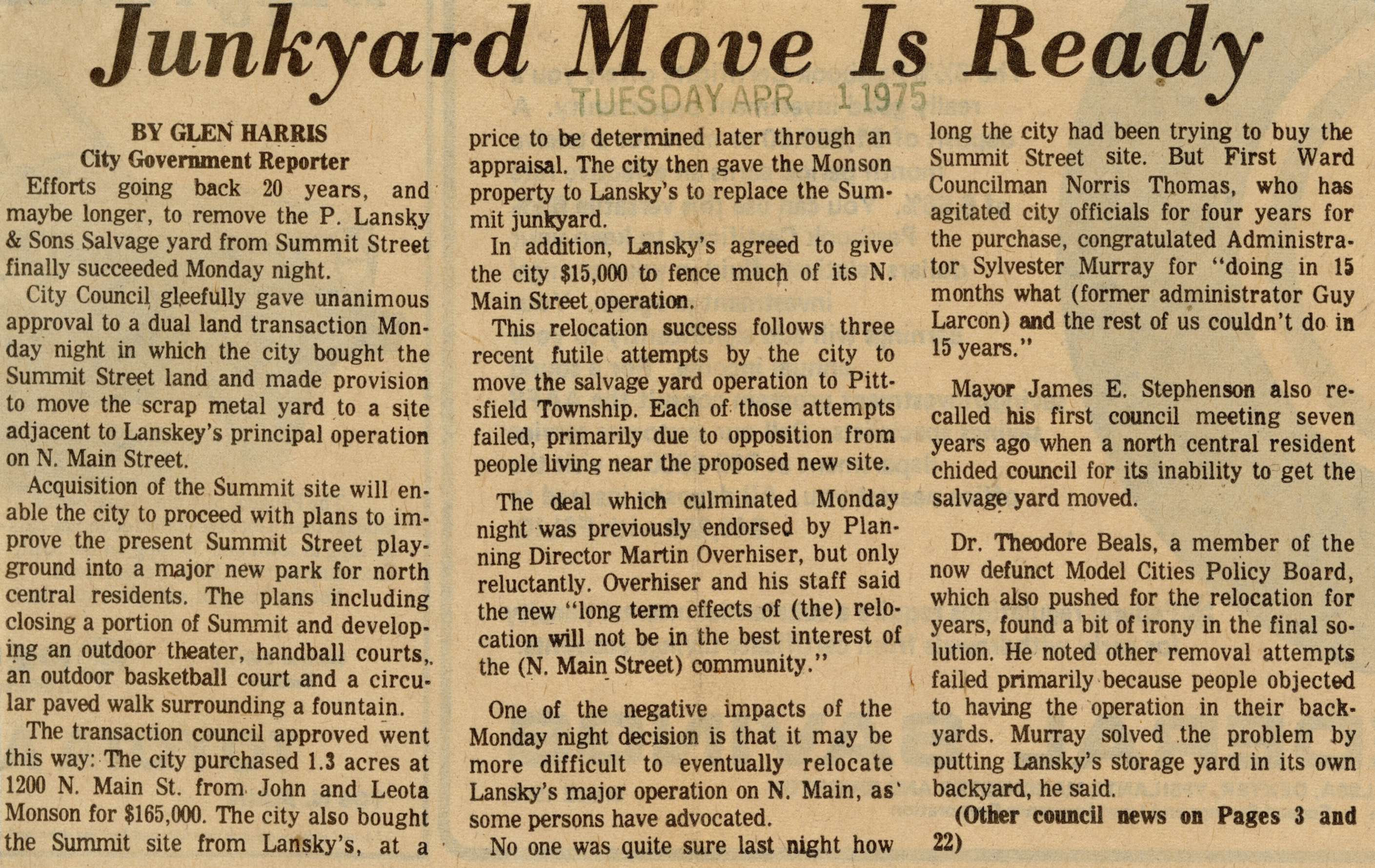
Parent Issue
Day
1
Month
April
Year
1975
Copyright
Copyright Protected
- Read more about Junkyard Move Is Ready
- Log in or register to post comments
HUD OKs Junk Yard Move

Parent Issue
Day
15
Month
August
Year
1972
Copyright
Copyright Protected
- Read more about HUD OKs Junk Yard Move
- Log in or register to post comments
Model Cities Wants Junk Yard Action
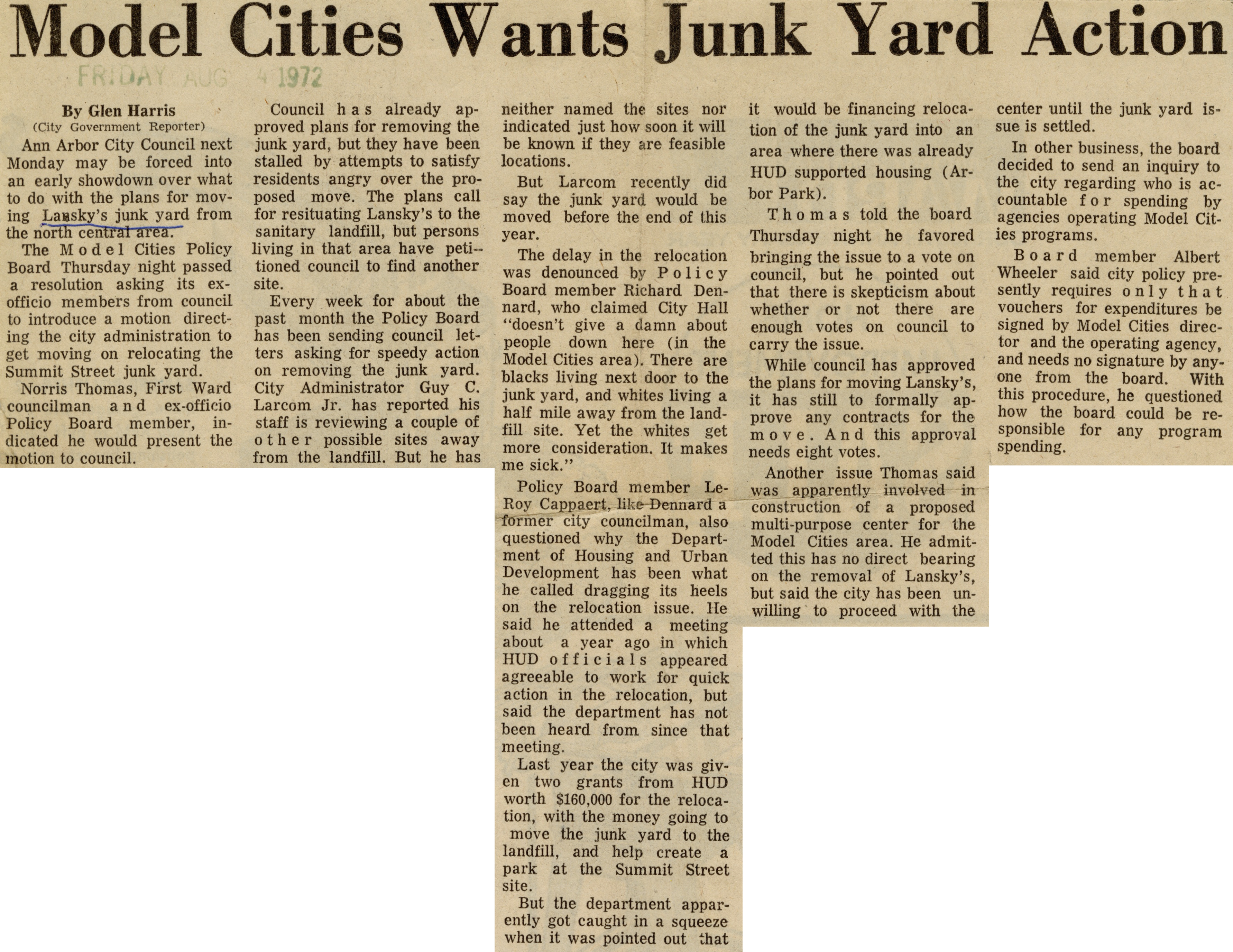
Parent Issue
Day
4
Month
August
Year
1972
Copyright
Copyright Protected
- Read more about Model Cities Wants Junk Yard Action
- Log in or register to post comments
Junk Area Cleanup Asked

Parent Issue
Day
23
Month
July
Year
1969
Copyright
Copyright Protected
- Read more about Junk Area Cleanup Asked
- Log in or register to post comments
Model of Summit Park Expansion Under Consideration, January 1972 Photographer: Cecil Lockard
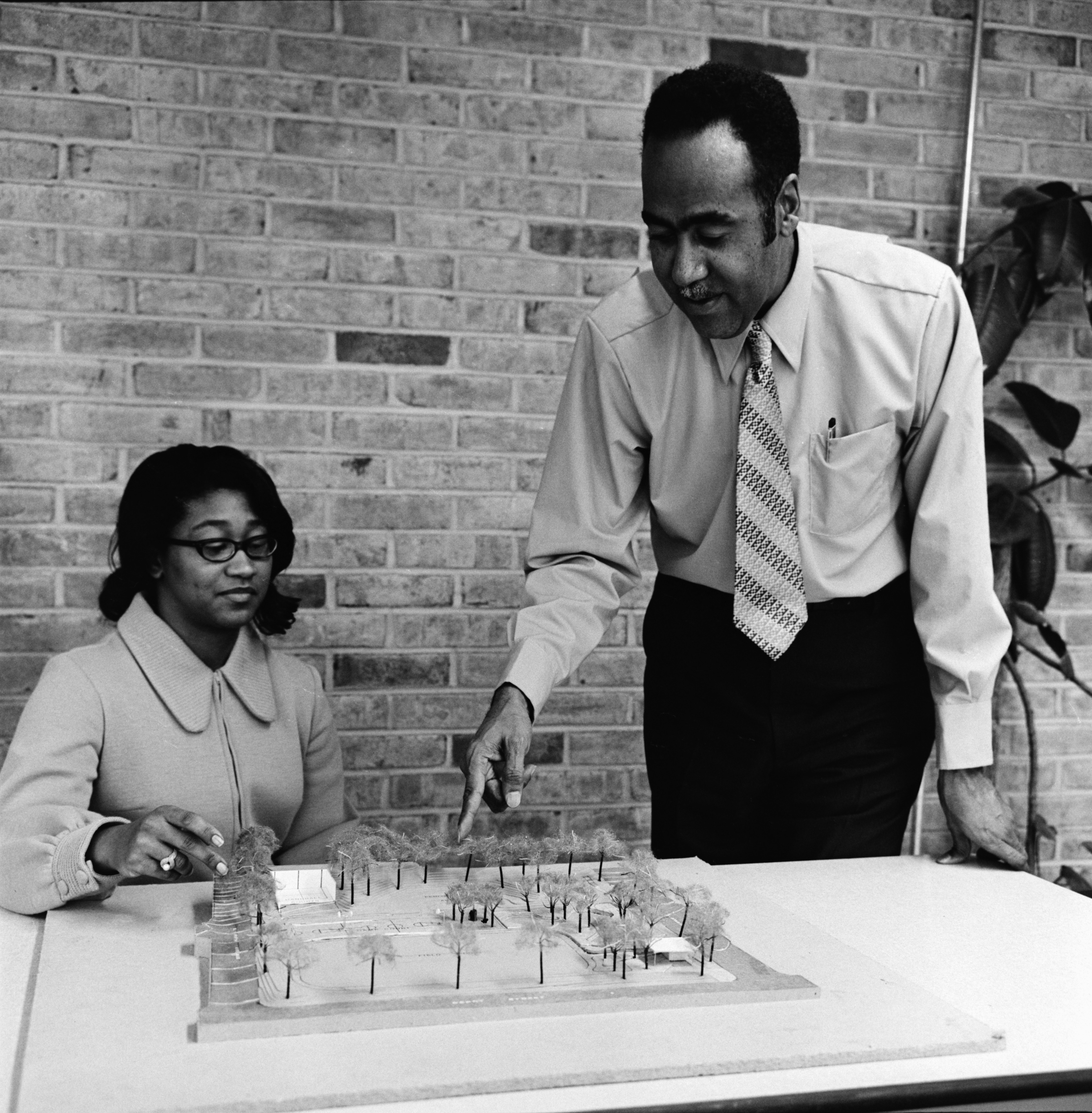
Year:
1972
Copyright
Copyright Protected
Model of Summit Park Expansion, January 1972 Photographer: Cecil Lockard
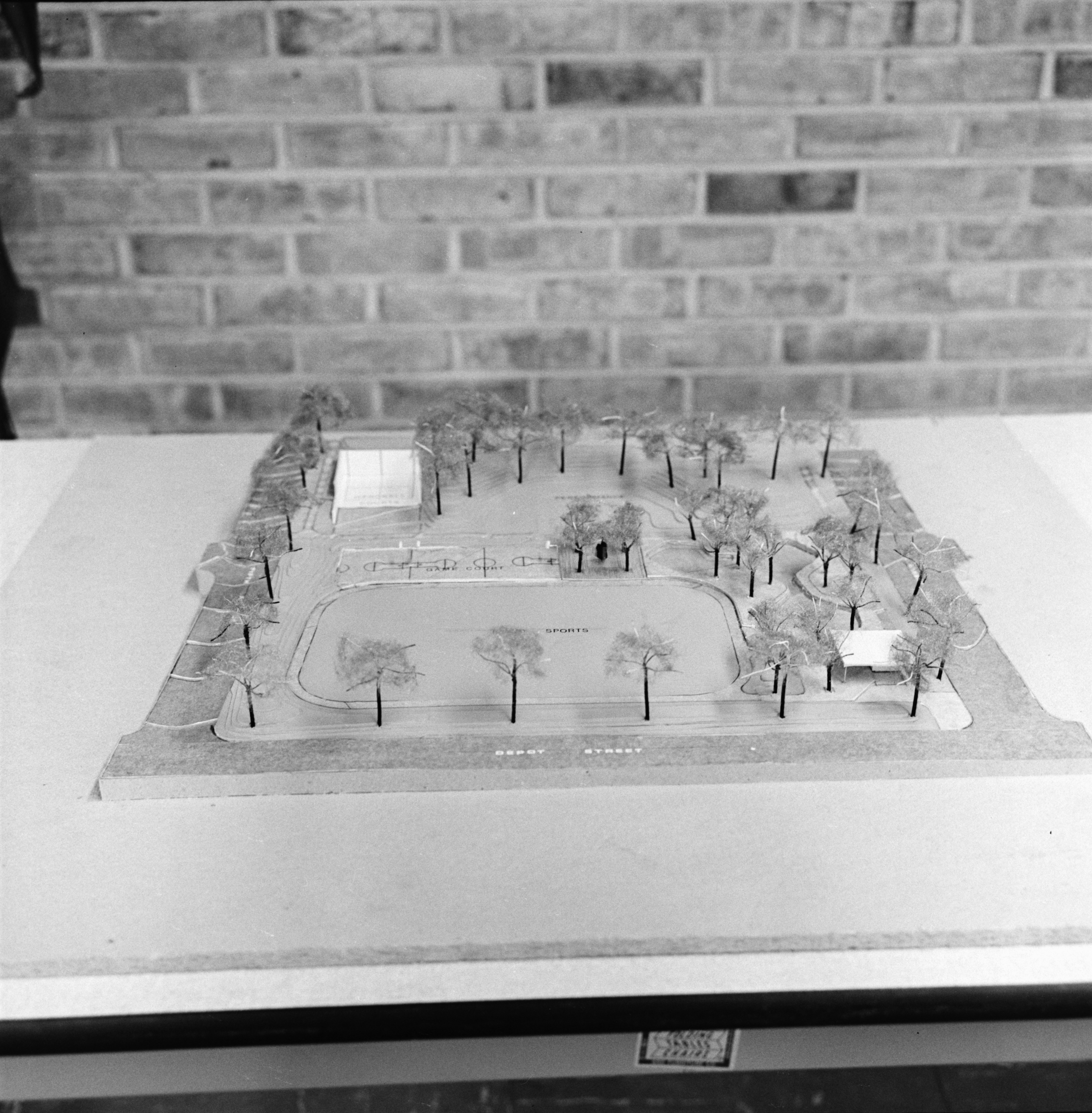
Year:
1972
Published In:
Ann Arbor News, January 19, 1972
Caption:
Model Shows Playground Plans: This model showing how the expanded Summit St. Playground is proposed to look after Lansky's junk yard is relocated is currently on display at the Ann Arbor Community Center. A public presentation of the plans for the park will be held at tomorrow's Model Cities Policy Board meeting and at Monday's City Council meeting. The playground is presently .75-of-an-acre in size and will be expanded to a total of two acres. The model shows a sports activities area at bottom, a basketball court, and a handball court at upper left. The area to the right of the handball court will be for picnicking and other less active recreation. In the center is a fountain, while at lower right is a shelter adjacent to a playfield for small children.
Ann Arbor News, January 19, 1972
Caption:
Model Shows Playground Plans: This model showing how the expanded Summit St. Playground is proposed to look after Lansky's junk yard is relocated is currently on display at the Ann Arbor Community Center. A public presentation of the plans for the park will be held at tomorrow's Model Cities Policy Board meeting and at Monday's City Council meeting. The playground is presently .75-of-an-acre in size and will be expanded to a total of two acres. The model shows a sports activities area at bottom, a basketball court, and a handball court at upper left. The area to the right of the handball court will be for picnicking and other less active recreation. In the center is a fountain, while at lower right is a shelter adjacent to a playfield for small children.
Copyright
Copyright Protected
- Read more about Model of Summit Park Expansion, January 1972
- Log in or register to post comments
Rev. Spann, who once ran for council seat, dead at 76
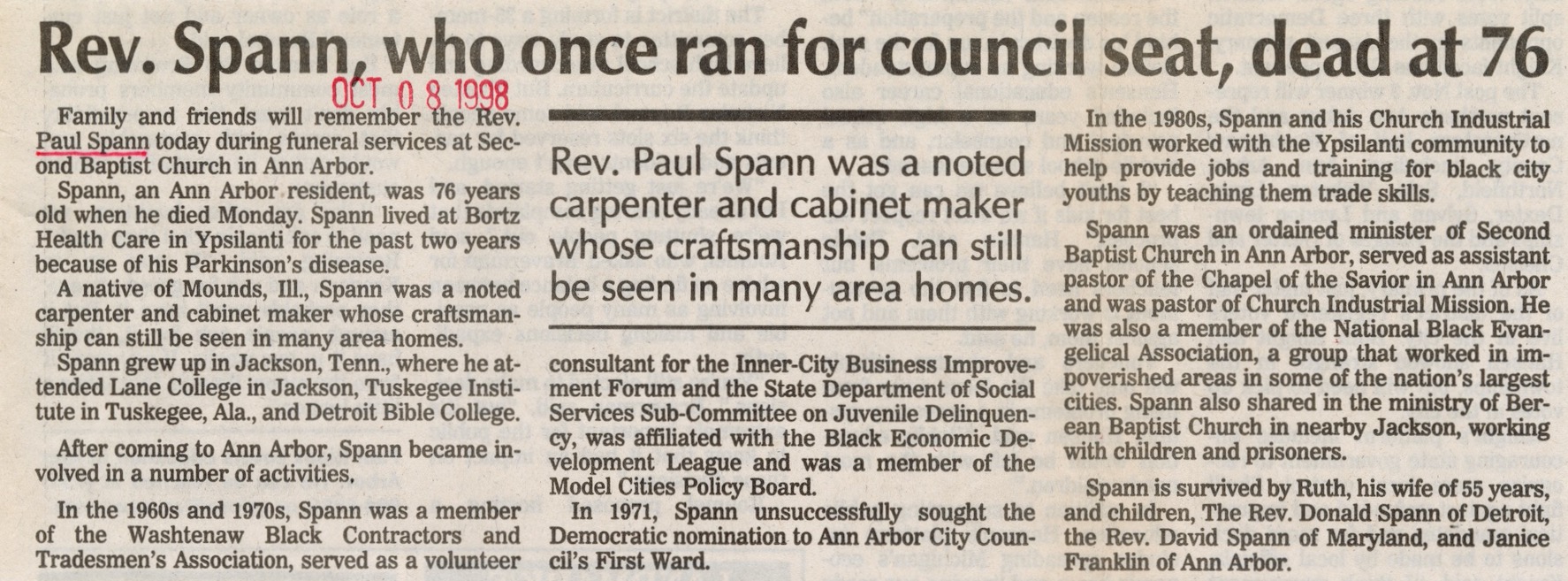
Parent Issue
Day
8
Month
October
Year
1998
Copyright
Copyright Protected
- Read more about Rev. Spann, who once ran for council seat, dead at 76
- Log in or register to post comments
Spann Quits Model Cities Policy Board

Parent Issue
Day
23
Month
January
Year
1973
Copyright
Copyright Protected
- Read more about Spann Quits Model Cities Policy Board
- Log in or register to post comments
Reappointment Recommended

Parent Issue
Day
6
Month
May
Year
1969
Copyright
Copyright Protected
- Read more about Reappointment Recommended
- Log in or register to post comments