Construction Of Tower Plaza At E. William & Maynard, May 11, 1967 Photographer: Doug Fulton
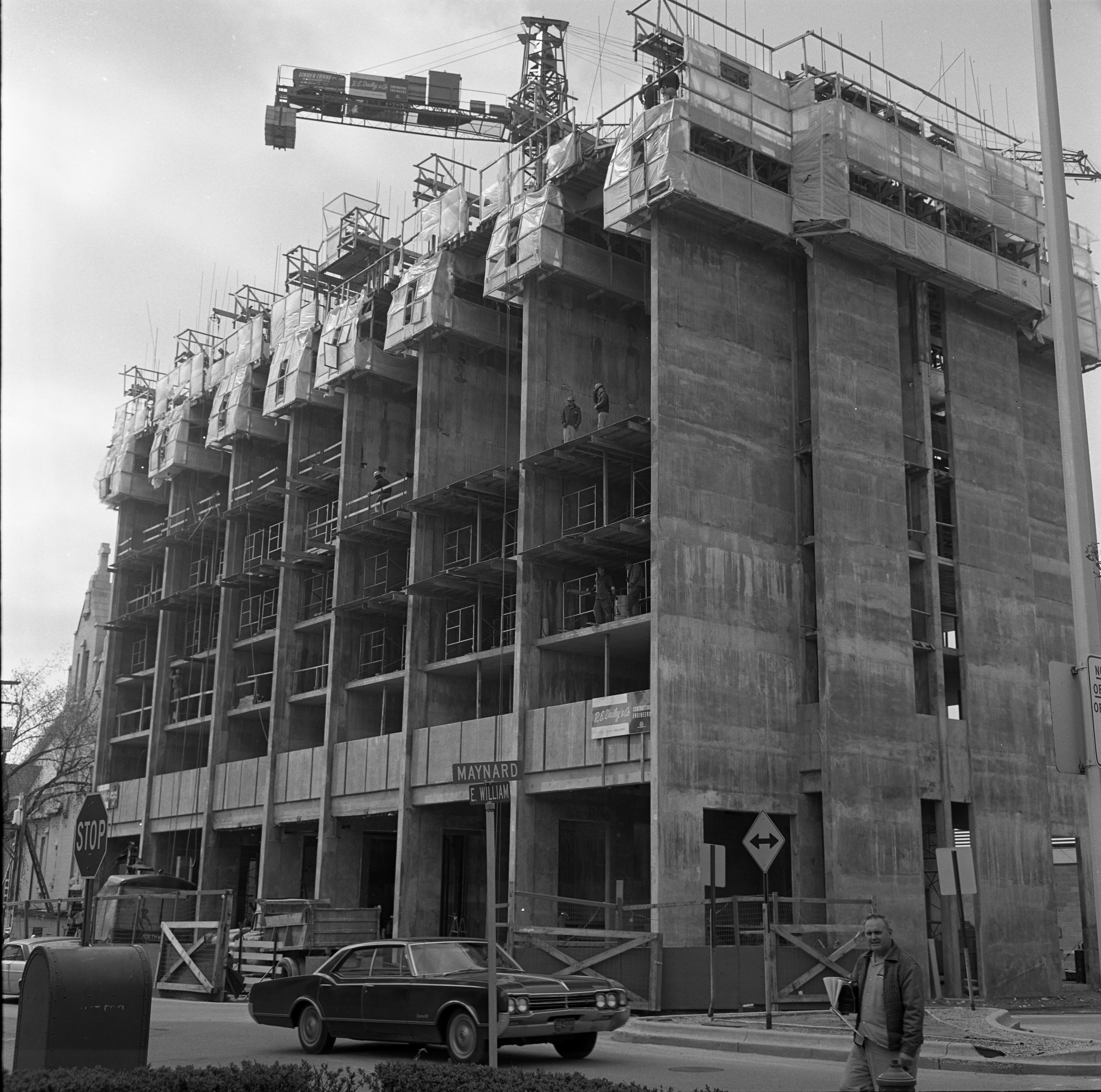
Year:
1967
Published In:
Ann Arbor News, May 11, 1967
Caption:
Already almost as tall as 11-level Maynard House (left) the 26-story building being built at the corner of E. William and Maynard is just starting its climb into the sky. When finished, the building will house 300 units.
Ann Arbor News, May 11, 1967
Caption:
Already almost as tall as 11-level Maynard House (left) the 26-story building being built at the corner of E. William and Maynard is just starting its climb into the sky. When finished, the building will house 300 units.
Copyright
Copyright Protected
Construction Of Tower Plaza At E. William & Maynard, May 11, 1967 Photographer: Doug Fulton

Year:
1967
Published In:
Ann Arbor News, May 11, 1967
Caption:
Already almost as tall as 11-level Maynard House (left) the 26-story building being built at the corner of E. William and Maynard is just starting its climb into the sky. When finished, the building will house 300 units.
Ann Arbor News, May 11, 1967
Caption:
Already almost as tall as 11-level Maynard House (left) the 26-story building being built at the corner of E. William and Maynard is just starting its climb into the sky. When finished, the building will house 300 units.
Copyright
Copyright Protected
Construction Of Tower Plaza At E. William & Maynard, May 11, 1967 Photographer: Doug Fulton

Year:
1967
Copyright
Copyright Protected
Aerial Shot From Top Of Maynard House Looking Down On Tower Plaza Construction, October 22, 1966 Photographer: Doug Fulton

Year:
1966
Published In:
Ann Arbor News, October 22, 1966
Caption:
Looking down from the Maynard House, a maze of construction activity can be seen. When completed, the foundation work shown here will support Ann Arbor's tallest building, a 26-story apartment-commercial structure situated on the corner of William and Maynard St. The high-rise building will contain 300 units.
Ann Arbor News, October 22, 1966
Caption:
Looking down from the Maynard House, a maze of construction activity can be seen. When completed, the foundation work shown here will support Ann Arbor's tallest building, a 26-story apartment-commercial structure situated on the corner of William and Maynard St. The high-rise building will contain 300 units.
Copyright
Copyright Protected
Carport Construction Site At William And Fourth, October 22 1966 Photographer: Doug Fulton
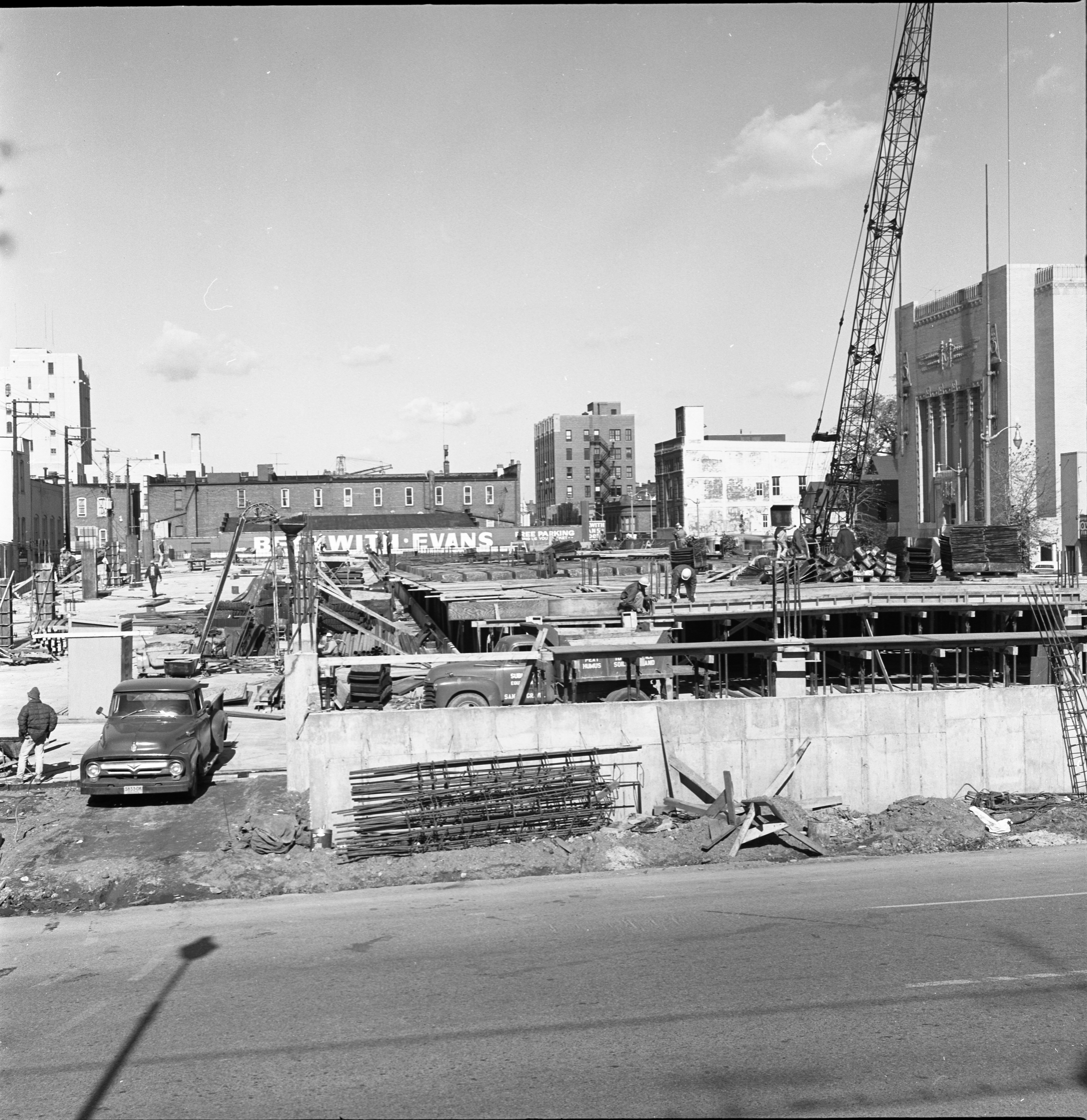
Year:
1966
Published In:
Ann Arbor News, October 22, 1966
Caption:
A 500-space carport being constructed at William and Fourth is being watched with anticipation by the many shoppers and merchants who are eagerly awaiting its completion in time for the Christmas rush. Towne Realty, which is building the carport under a lease agreement with the city, hopes that it can finish in time.
Ann Arbor News, October 22, 1966
Caption:
A 500-space carport being constructed at William and Fourth is being watched with anticipation by the many shoppers and merchants who are eagerly awaiting its completion in time for the Christmas rush. Towne Realty, which is building the carport under a lease agreement with the city, hopes that it can finish in time.
Copyright
Copyright Protected
Concrete Being Poured For Tower Plaza Footings, August 1966 Photographer: Doug Fulton
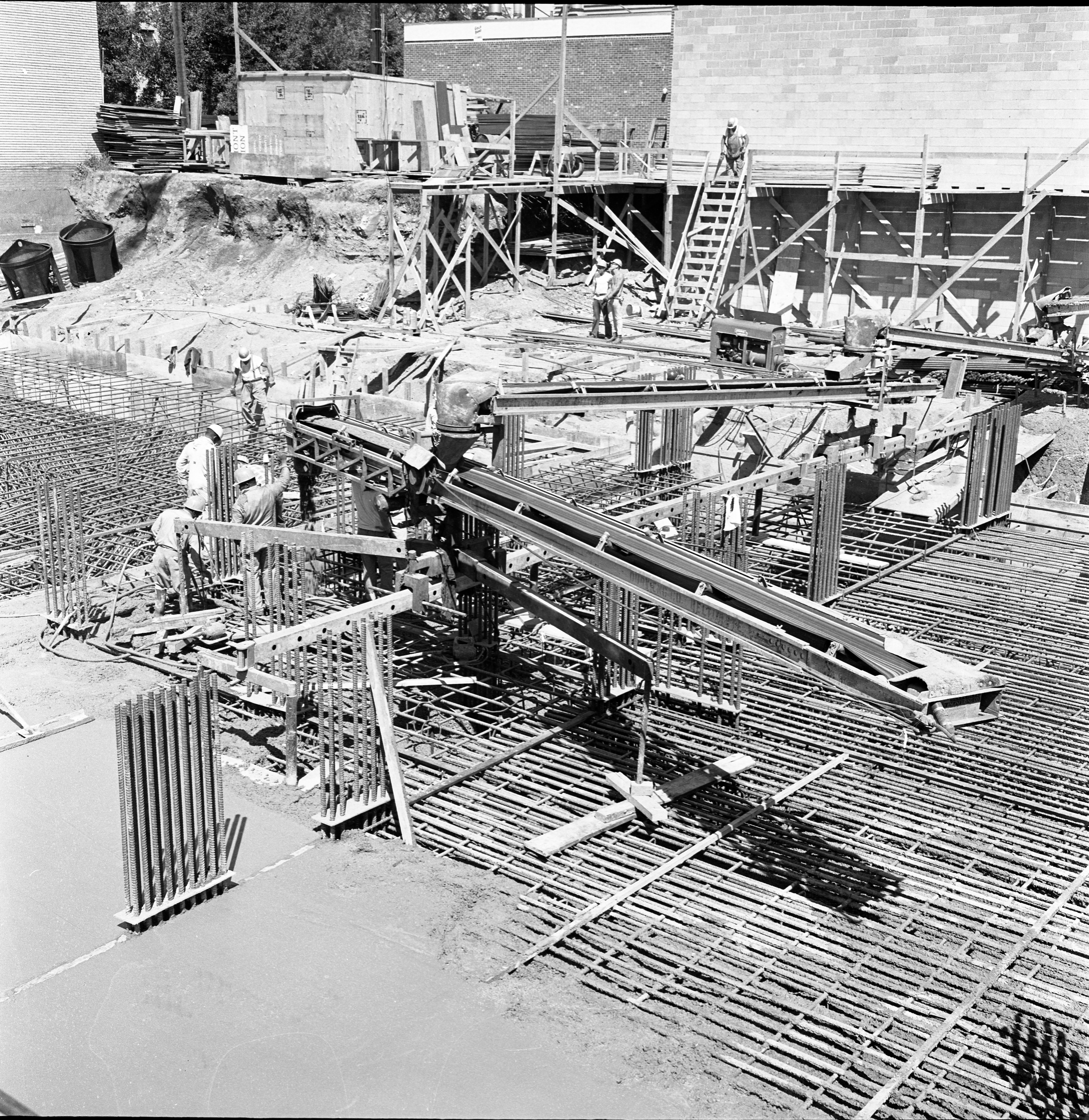
Year:
1966
Published In:
Ann Arbor News, August 18, 1966
Caption:
A new conveyor system, used for the first time in the Ann Arbor area, speeds concrete along its units for the footings of the 26-story apartment building now under construction at Maynard and William. The new system is twice as fast as the conventional method, according to Roy E. Shultz, superintendent for R. E. Dailey & Co., general contractors for the building. The system can pour 100 to 140 cubic yards of concrete per hour, he said.
Ann Arbor News, August 18, 1966
Caption:
A new conveyor system, used for the first time in the Ann Arbor area, speeds concrete along its units for the footings of the 26-story apartment building now under construction at Maynard and William. The new system is twice as fast as the conventional method, according to Roy E. Shultz, superintendent for R. E. Dailey & Co., general contractors for the building. The system can pour 100 to 140 cubic yards of concrete per hour, he said.
Copyright
Copyright Protected
Workers At Tower Plaza Construction Site, August 1966 Photographer: Doug Fulton
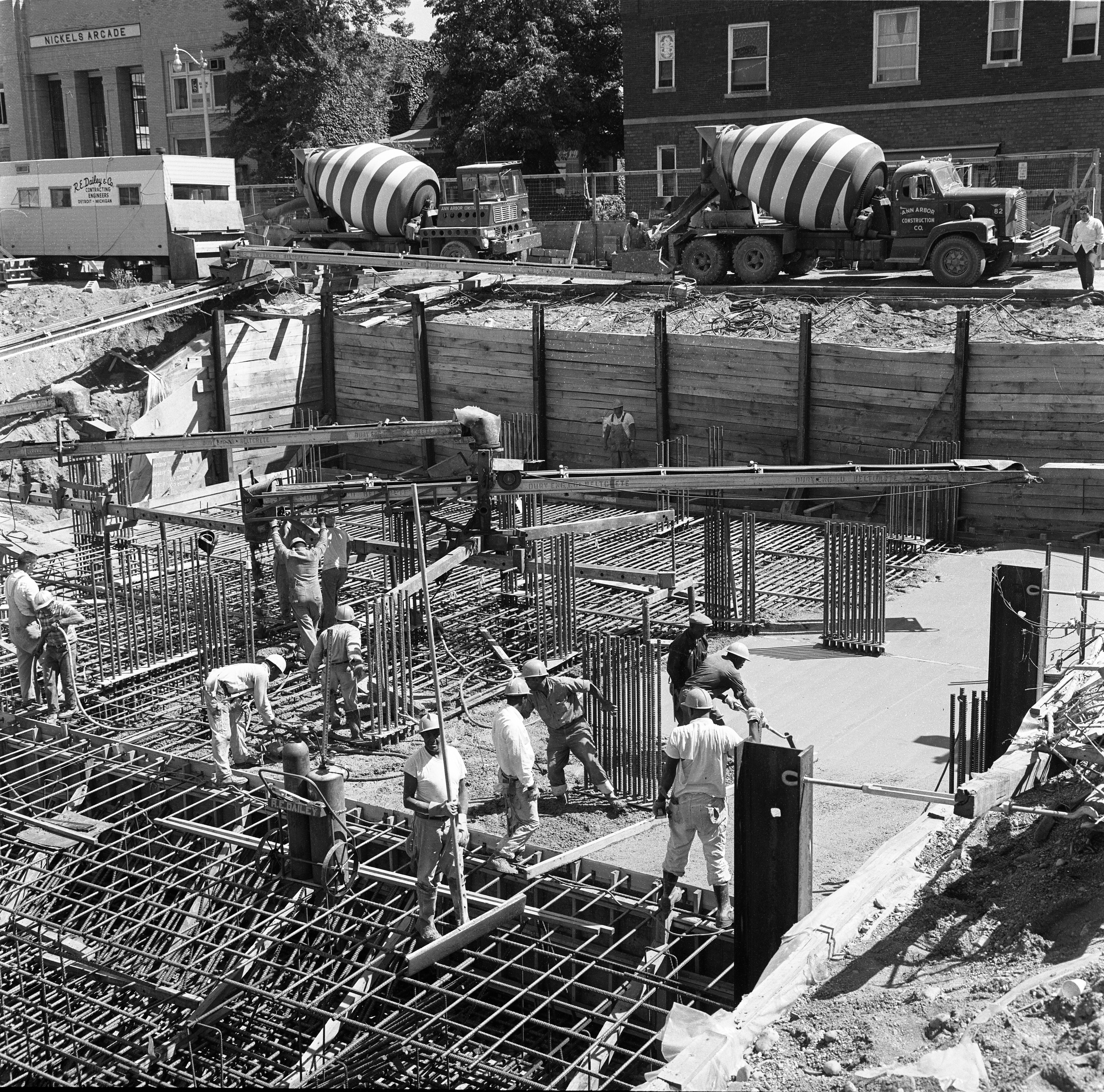
Year:
1966
Copyright
Copyright Protected
- Read more about Workers At Tower Plaza Construction Site, August 1966
- Log in or register to post comments
Watching Concrete Being Poured For Tower Plaza Footings, August 1966 Photographer: Doug Fulton
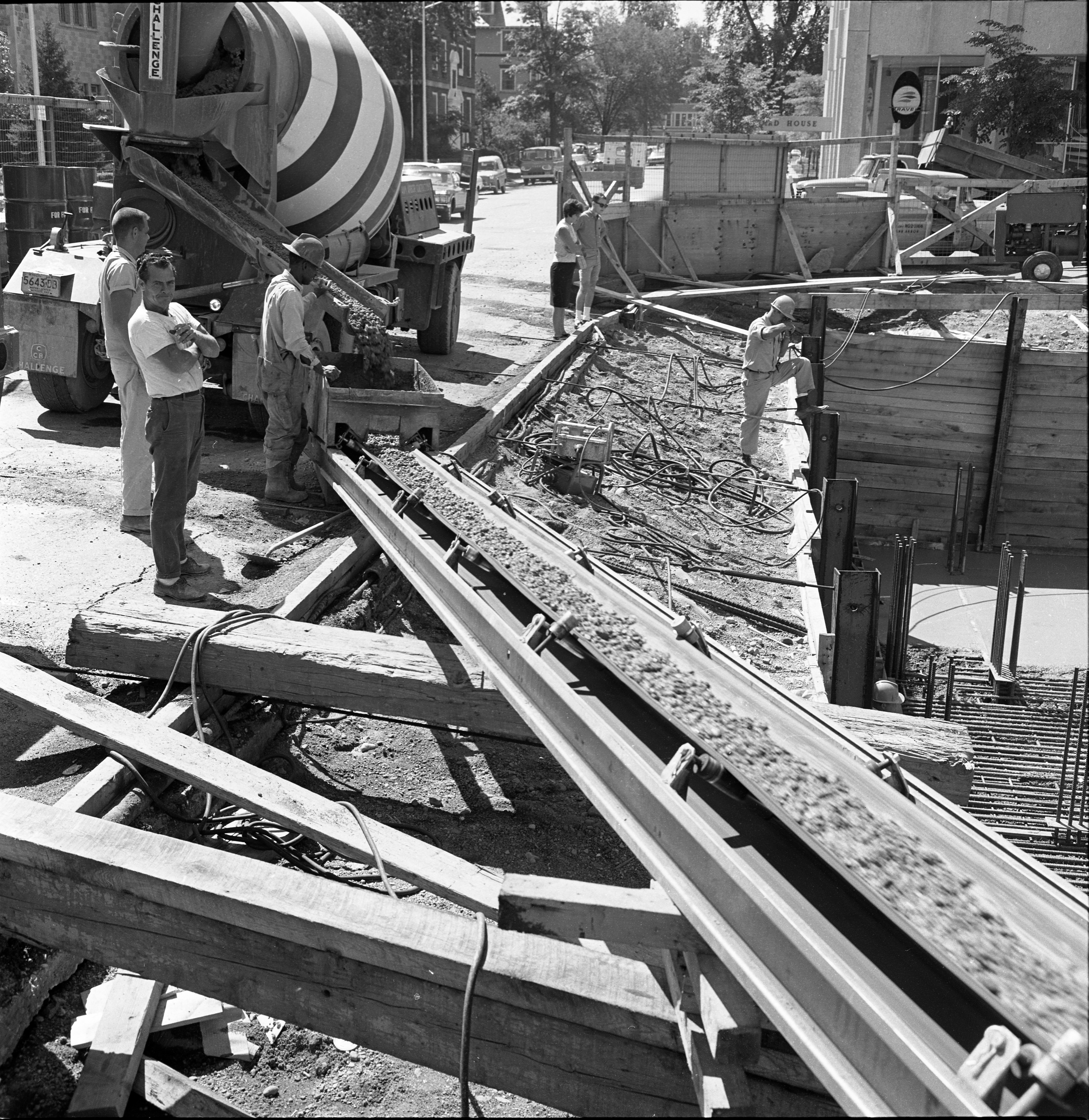
Year:
1966
Copyright
Copyright Protected
Building Site For Tower Plaza At William & Maynard, August 31, 1965 Photographer: Doug Fulton

Year:
1965
Published In:
Ann Arbor News, August 31, 1965
Caption:
This hole in the ground at Maynard and William is part of the site of the city's tallest building, a 26-story apartment-commercial building to be constructed by the William Street Co. The City Council has approved issuance of a building permit, setting aside for this project its 18-story height limitation ordinance. Work on a commercial wing (bottom) is going on to allow dry cleaning establishment and a small restaurant to move as soon as possible from William St. buildings (upper right) which are to be razed along with others (not pictured), as additional construction space. The high-rise building will contain 300 efficiencies and one-bedroom living units aboe the ground floor, with average population of 1 1/2 persons per unit. The building will have a 25-foot-wide pedestrian walkway running the entire length of the Maynard St. frontage (left). A total of four commercial spaces will form the commercial wing on Maynard St., which will be an integral part of the 26-story building.
Ann Arbor News, August 31, 1965
Caption:
This hole in the ground at Maynard and William is part of the site of the city's tallest building, a 26-story apartment-commercial building to be constructed by the William Street Co. The City Council has approved issuance of a building permit, setting aside for this project its 18-story height limitation ordinance. Work on a commercial wing (bottom) is going on to allow dry cleaning establishment and a small restaurant to move as soon as possible from William St. buildings (upper right) which are to be razed along with others (not pictured), as additional construction space. The high-rise building will contain 300 efficiencies and one-bedroom living units aboe the ground floor, with average population of 1 1/2 persons per unit. The building will have a 25-foot-wide pedestrian walkway running the entire length of the Maynard St. frontage (left). A total of four commercial spaces will form the commercial wing on Maynard St., which will be an integral part of the 26-story building.
Copyright
Copyright Protected
Looking Up At Tower Plaza From Below, January 18, 1968 Photographer: AAK

Year:
1968
Copyright
Copyright Protected
- Read more about Looking Up At Tower Plaza From Below, January 18, 1968
- Log in or register to post comments