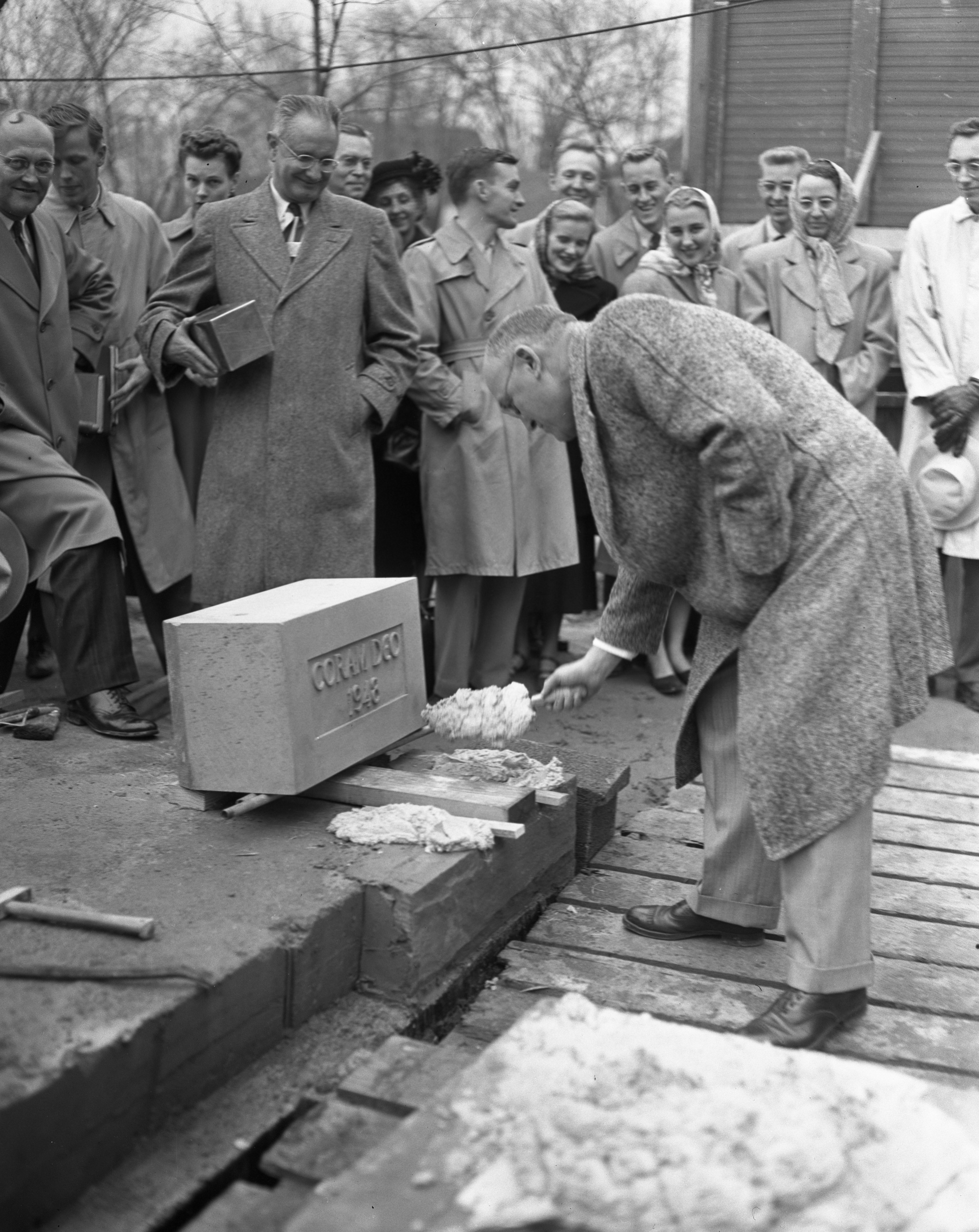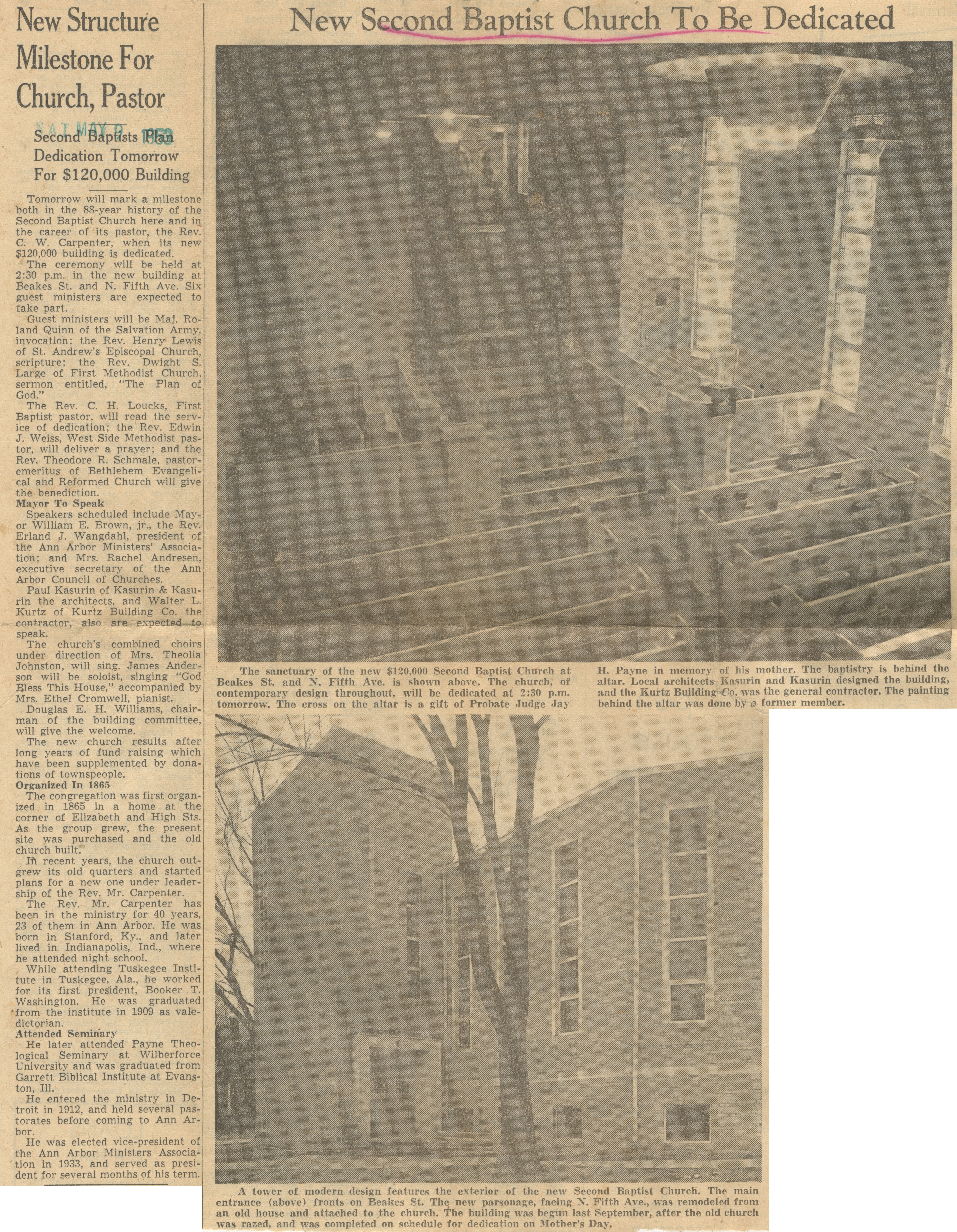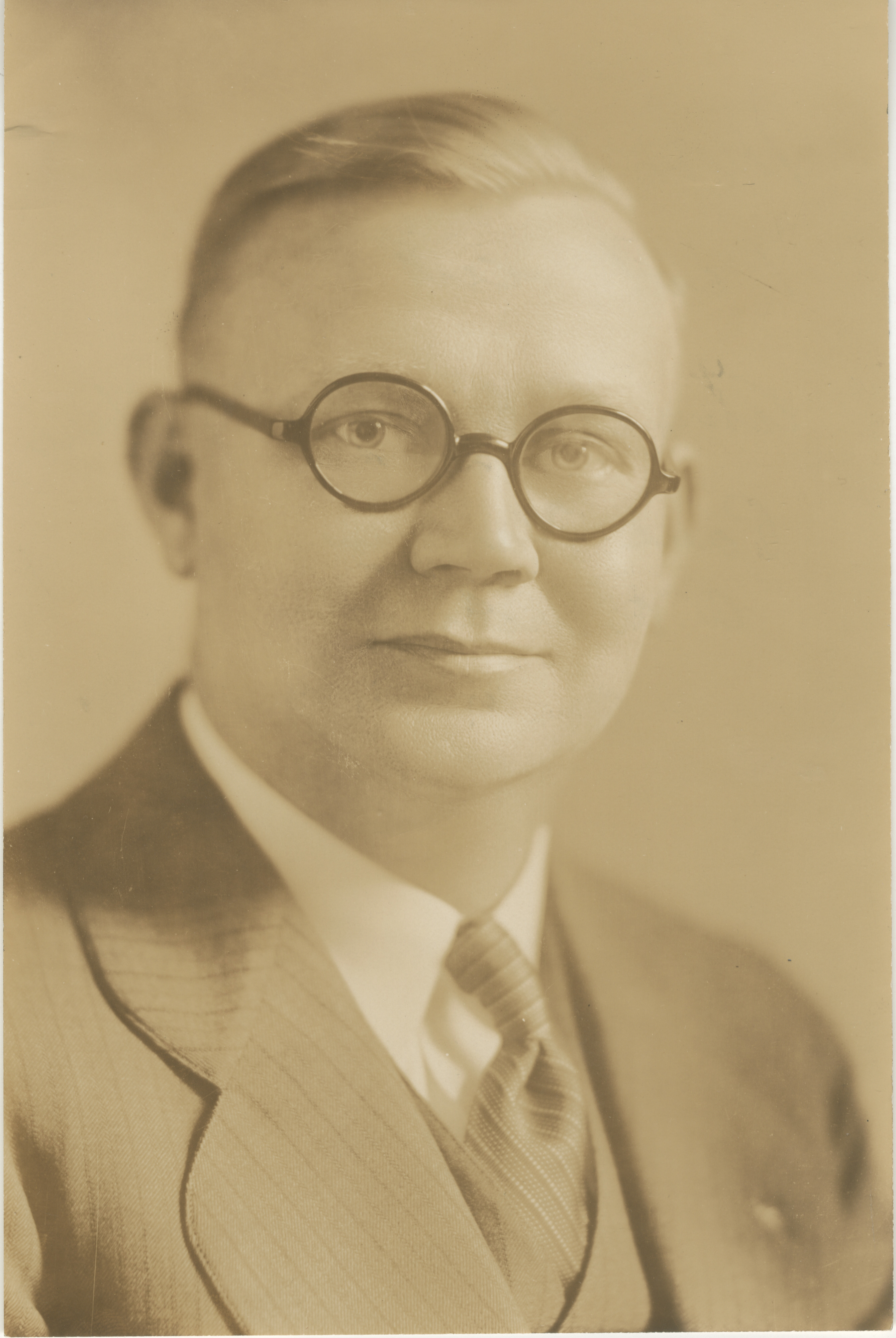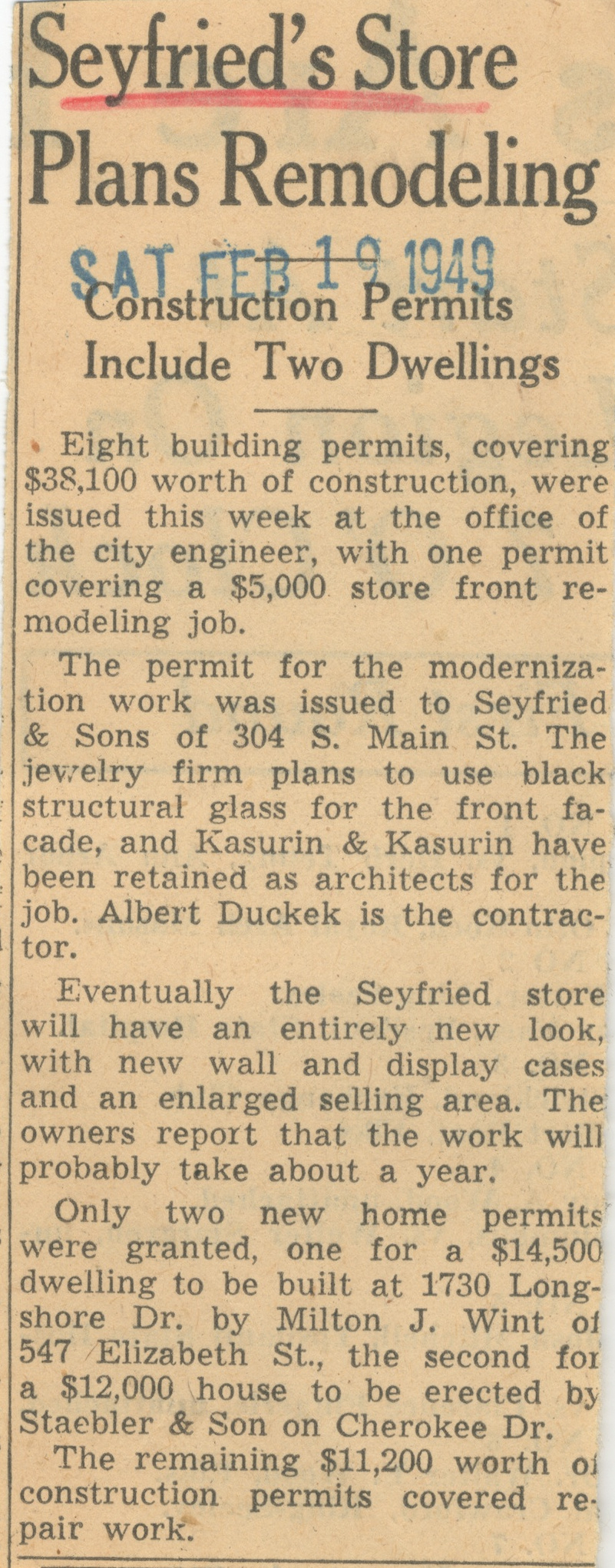Only $3,450,000 In New School Funds Asked, Officials Emphasize

Parent Issue
Day
20
Month
February
Year
1953
Copyright
Copyright Protected
New School Additions Set For Openings

Parent Issue
Day
29
Month
January
Year
1955
Copyright
Copyright Protected
- Read more about New School Additions Set For Openings
- Log in or register to post comments
Leonard Verduin Laying Cornerstone for Christian Reformed Church Students Evangelical Chapel, November 1948 Photographer: Attributed to Eck Stanger

Year:
1948
Published In:
Ann Arbor News, November 20, 1948
Caption:
Chapel Cornerstone Laid: Rev. Leonard Verduin, pastor of Students Evangelical Chapel, of the Christian Reformed Church, is pictured at the ceremony which marked the laying of the cornerstone yesterday afternoon for a new $75,000 student center and chapel at Washtenaw and Forest Aves. The building, of modified Gothic design, was planned by the architectural firm of Kasurin & Kasurin, and is being built by the Henry De Koning Construction Co.
Ann Arbor News, November 20, 1948
Caption:
Chapel Cornerstone Laid: Rev. Leonard Verduin, pastor of Students Evangelical Chapel, of the Christian Reformed Church, is pictured at the ceremony which marked the laying of the cornerstone yesterday afternoon for a new $75,000 student center and chapel at Washtenaw and Forest Aves. The building, of modified Gothic design, was planned by the architectural firm of Kasurin & Kasurin, and is being built by the Henry De Koning Construction Co.
Copyright
Copyright Protected
New Structure Milestone For Church, Pastor

Parent Issue
Day
9
Month
May
Year
1953
Copyright
Copyright Protected
- Read more about New Structure Milestone For Church, Pastor
- Log in or register to post comments
Convenience Theme Of Expansion Work

Parent Issue
Day
23
Month
June
Year
1959
Copyright
Copyright Protected
- Read more about Convenience Theme Of Expansion Work
- Log in or register to post comments
Paul Kasurin - Architect Photographer: Rentschler's Studio

Copyright
Copyright Protected
- Read more about Paul Kasurin - Architect
- Log in or register to post comments
Paul Kasurin, Architect, Dies At 70

Parent Issue
Day
22
Month
June
Year
1957
Copyright
Copyright Protected
- Read more about Paul Kasurin, Architect, Dies At 70
- Log in or register to post comments
Seyfried's Store Plans Remodeling - Construction Permits Include Two Dwellings

Parent Issue
Day
19
Month
February
Year
1949
Copyright
Copyright Protected