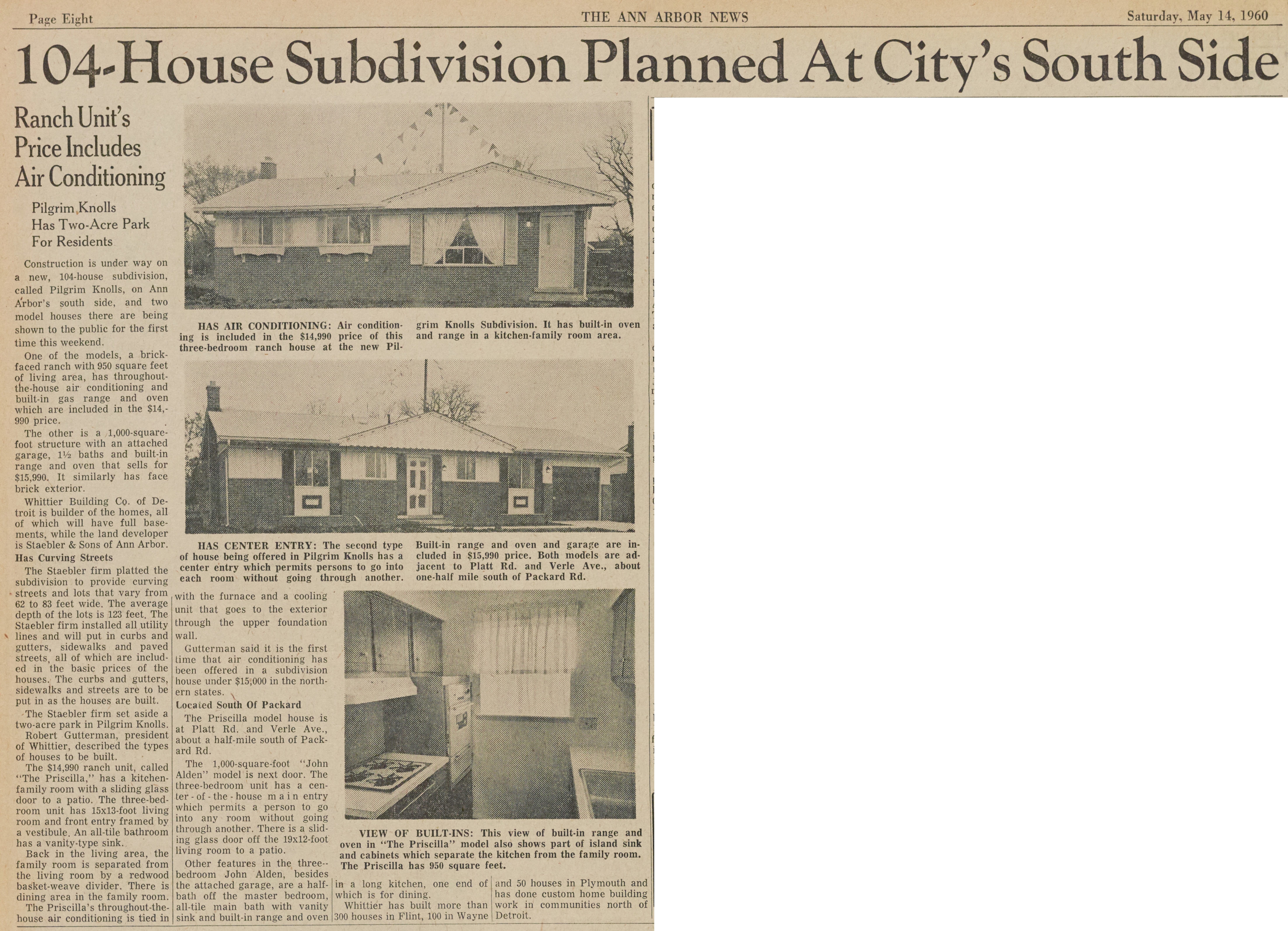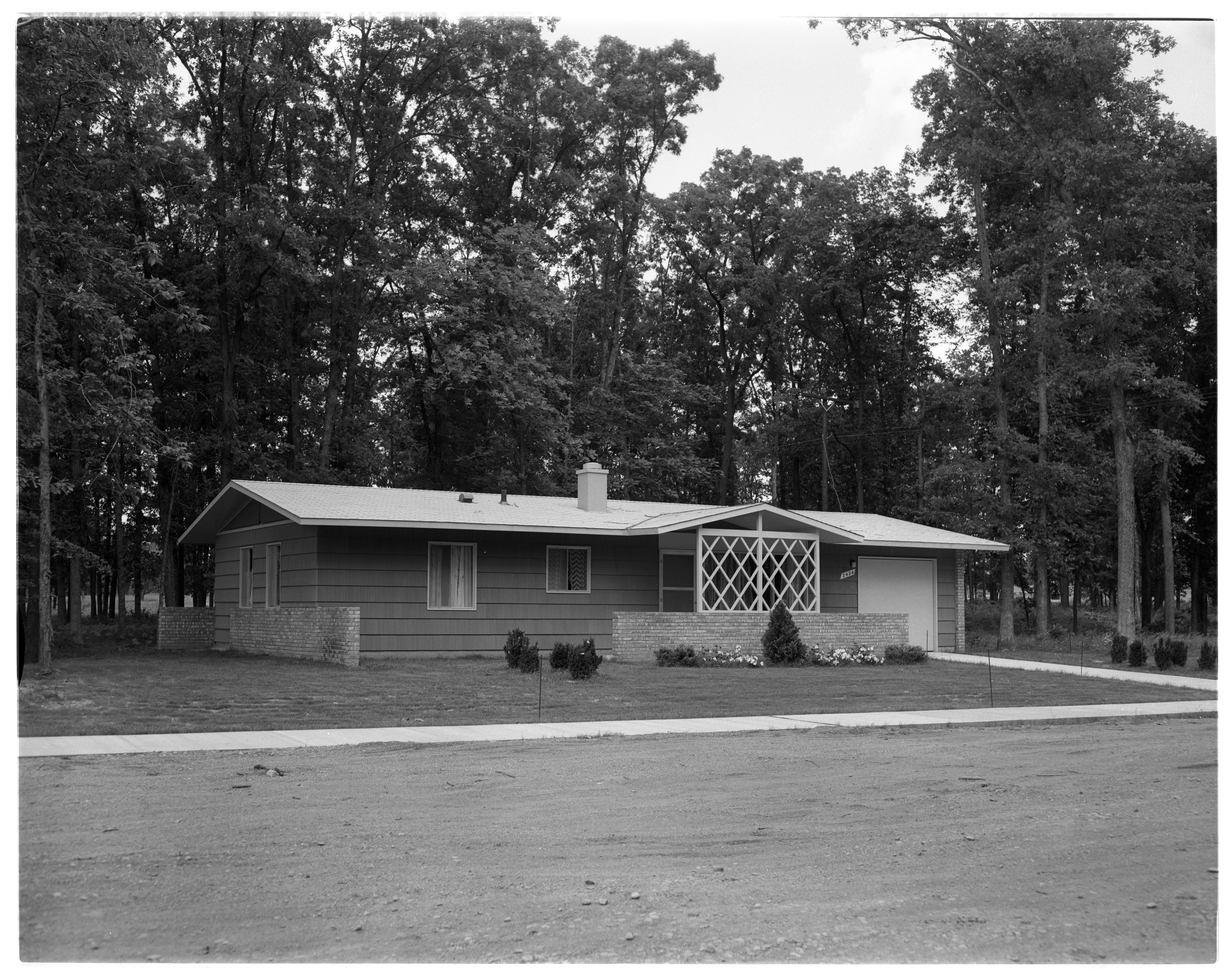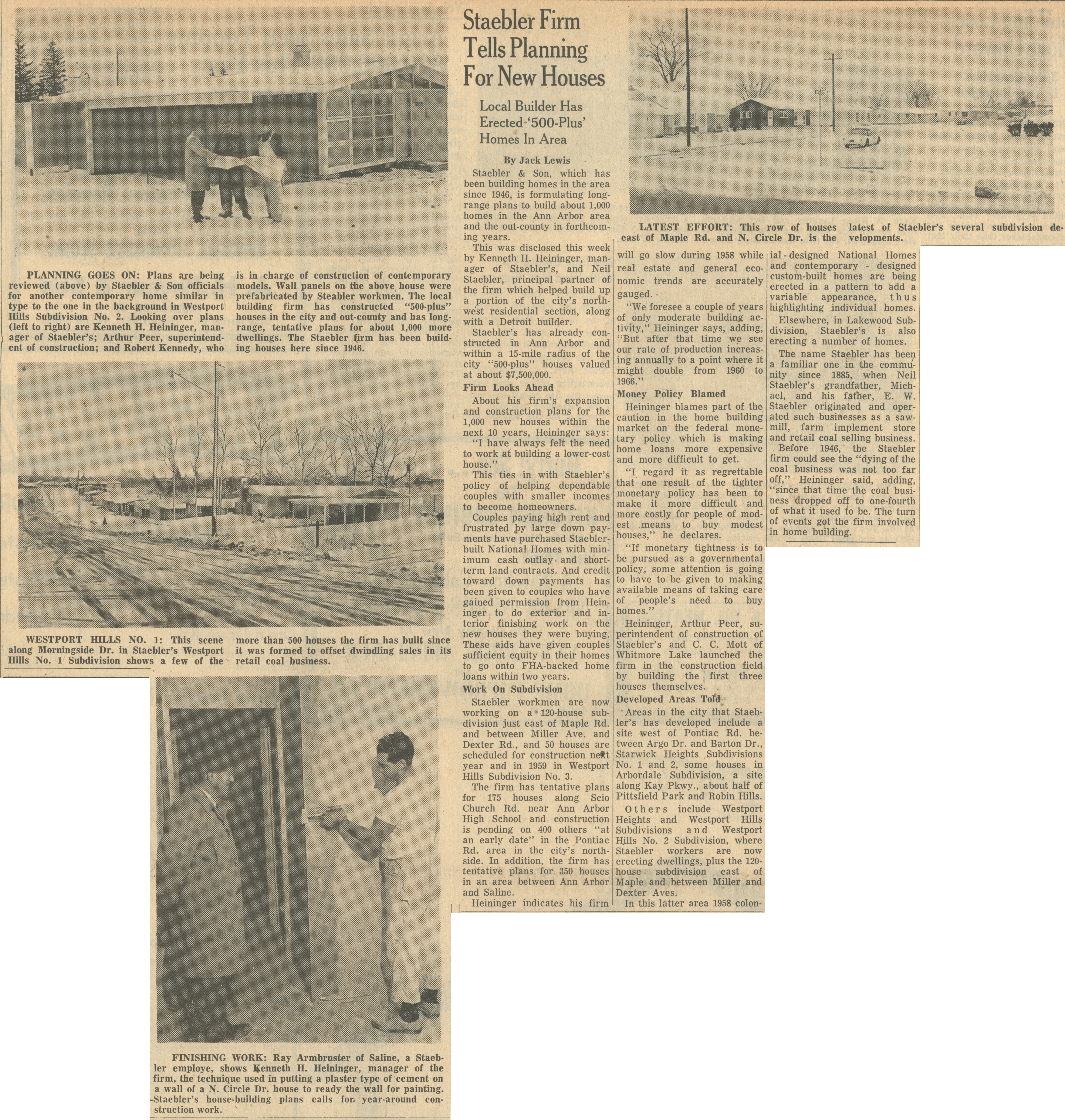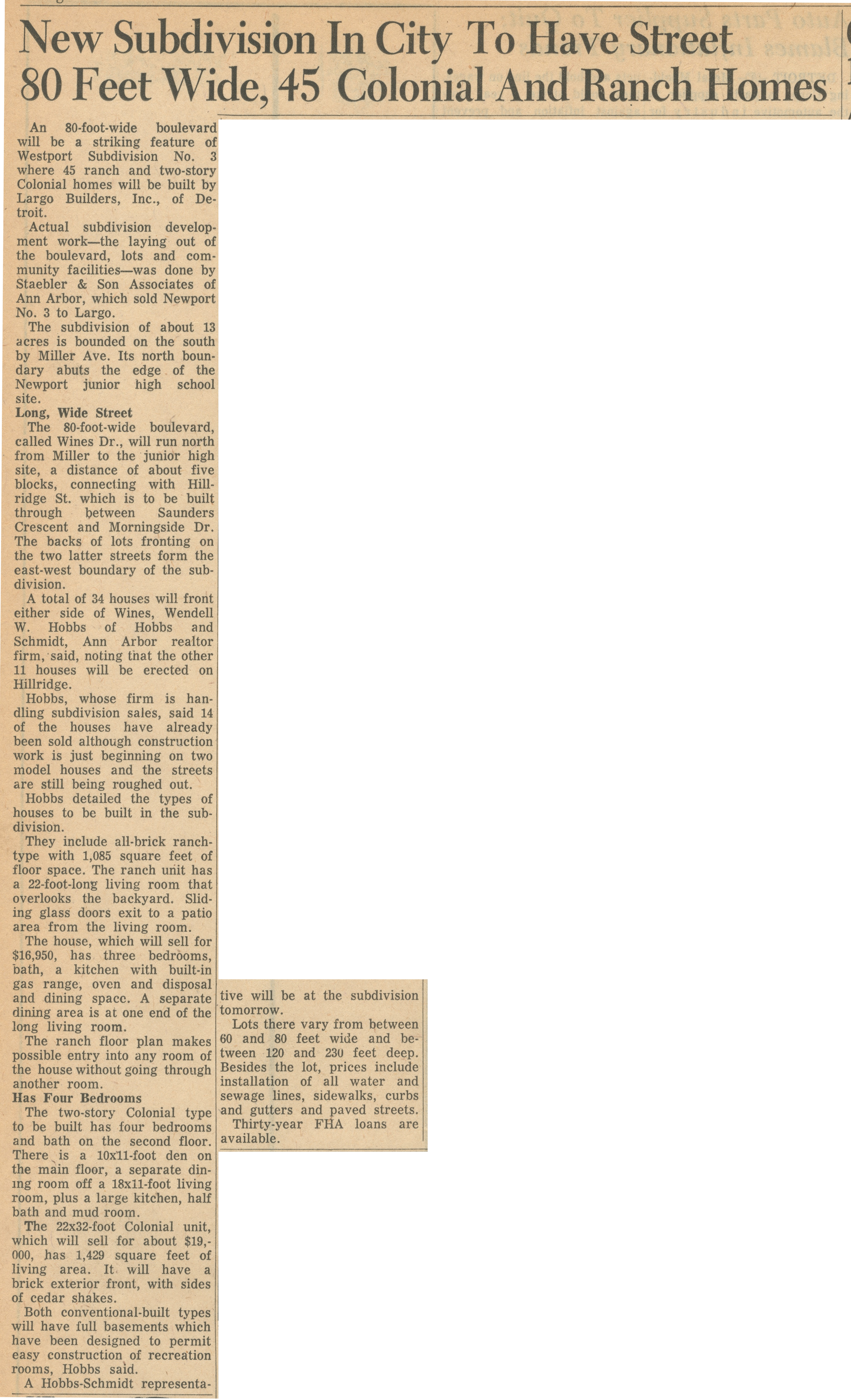104-House Subdivision Planned At City's South Side

Parent Issue
Day
14
Month
May
Year
1960
Copyright
Copyright Protected
- Read more about 104-House Subdivision Planned At City's South Side
- Log in or register to post comments
Staebler & Son Manufactured Home Construction, 1020 Maple Rd., September 1956

Year:
1956
Copyright
Copyright Protected
Staebler & Son Manufactured Home Construction, 1020 Maple Rd., September 1956

Year:
1956
Published In:
Ann Arbor News, September 15, 1956
Caption:
Number 100,066: This model home, trucked to a lot at 1020 Maple Rd., is the 100,066th unit manufactured by the National Homes Corp. It is being constructed here by Staebler & Son. It will be opened to the public during its roughed-in state and again when completed. This home will feature a dining room apart from the living room.
Ann Arbor News, September 15, 1956
Caption:
Number 100,066: This model home, trucked to a lot at 1020 Maple Rd., is the 100,066th unit manufactured by the National Homes Corp. It is being constructed here by Staebler & Son. It will be opened to the public during its roughed-in state and again when completed. This home will feature a dining room apart from the living room.
Copyright
Copyright Protected
Westaire Subdivision Model Home, July 1956

Year:
1956
Published In:
Ann Arbor News, July 21, 1956
Caption:
...Things to Come: This is a Staebler & Son model home: a model representation of the more expensive homes this firm will build in Westaire subdivision. This home fronts S. Circle Dr. at Maple Rd. Staebler & Son took out permits to build its first 16 homes in Westaire. Its officials expect to start 10 others this year.
Ann Arbor News, July 21, 1956
Caption:
...Things to Come: This is a Staebler & Son model home: a model representation of the more expensive homes this firm will build in Westaire subdivision. This home fronts S. Circle Dr. at Maple Rd. Staebler & Son took out permits to build its first 16 homes in Westaire. Its officials expect to start 10 others this year.
Copyright
Copyright Protected
- Read more about Westaire Subdivision Model Home, July 1956
- Log in or register to post comments
Aerial Photograph of Westaire Subdivision, July 1956

Year:
1956
Published In:
Ann Arbor News, July 21, 1956
Caption:
Westward Ho: Ann Arbor's city limits are pushed ever outward. And this aerial photograph offers graphic evidence. That thoroughfare across the bottom of the picture, completely paved and lined with neat homes on landscaped lots is Duncan St. Earlier in this decade, Duncan St. resembled the area above it, an area which lies due west. Maple Rd., the western city limits in this area, is shown above the rough land under construction as it extends across the picture. Miller Ave. is shown along the right extending from Duncan up to Maple. The sector under construction is Westaire subdivision, a 200-lot project being developed by Staebler & Son and the Prospect Hill Construction Co., a subsidiary of the Home Realty Co. Today, its streets are but graded, exaggerated paths through the field. But, they have recorded names and, in the future they will appear as urban as Duncan. Looking from Duncan west, the first street (the curved street) is N. Circle Dr. (right) and S. Circle Dr. (left). Above the curved street are three straight streets known as Westaire Way, Hasper Dr. and Western Dr. On to the west (toward top of picture), beyond Maple Rd., lies pastoral land. How long will it maintain its rural appearance? Who knows?
Ann Arbor News, July 21, 1956
Caption:
Westward Ho: Ann Arbor's city limits are pushed ever outward. And this aerial photograph offers graphic evidence. That thoroughfare across the bottom of the picture, completely paved and lined with neat homes on landscaped lots is Duncan St. Earlier in this decade, Duncan St. resembled the area above it, an area which lies due west. Maple Rd., the western city limits in this area, is shown above the rough land under construction as it extends across the picture. Miller Ave. is shown along the right extending from Duncan up to Maple. The sector under construction is Westaire subdivision, a 200-lot project being developed by Staebler & Son and the Prospect Hill Construction Co., a subsidiary of the Home Realty Co. Today, its streets are but graded, exaggerated paths through the field. But, they have recorded names and, in the future they will appear as urban as Duncan. Looking from Duncan west, the first street (the curved street) is N. Circle Dr. (right) and S. Circle Dr. (left). Above the curved street are three straight streets known as Westaire Way, Hasper Dr. and Western Dr. On to the west (toward top of picture), beyond Maple Rd., lies pastoral land. How long will it maintain its rural appearance? Who knows?
Copyright
Copyright Protected
- Read more about Aerial Photograph of Westaire Subdivision, July 1956
- Log in or register to post comments
AACHM Oral History: James Anderson, Jr.
Please take a moment to take our Living Oral History Survey and let us know what you learned.
James Anderson, Jr., was born on October 23, 1937 and lived on Miner Street where he attended Mack School. James built a career in real estate and recalls the few blocks in the Mack school area where African Americans could live at that time, and how housing has changed over the years, from segregation through today. He remembers the bond drives during WWII and some of the businesses in town. James also worked on behalf of the JCs to establish Washtenaw Community College and was a trustee for 19 years.
North Side Of City Is Having Building Boom

Parent Issue
Day
13
Month
December
Year
1947
Copyright
Copyright Protected
- Read more about North Side Of City Is Having Building Boom
- Log in or register to post comments
Staebler Firm Tells Planning For New Houses

Parent Issue
Day
14
Month
December
Year
1957
Copyright
Copyright Protected
- Read more about Staebler Firm Tells Planning For New Houses
- Log in or register to post comments
Local Builder Issued Unusual Federal Grant

Parent Issue
Day
15
Month
February
Year
1958
Copyright
Copyright Protected
- Read more about Local Builder Issued Unusual Federal Grant
- Log in or register to post comments
New Subdivision In City To Have Street 80 Feet Wide, 45 Colonial And Ranch Homes

Parent Issue
Day
1
Month
August
Year
1959
Copyright
Copyright Protected