Architect James Livingston's Rendering of Apartment In New Married Housing for University of Michigan Medical Fraternity Phi Chi, September 1958 Photographer: Eck Stanger
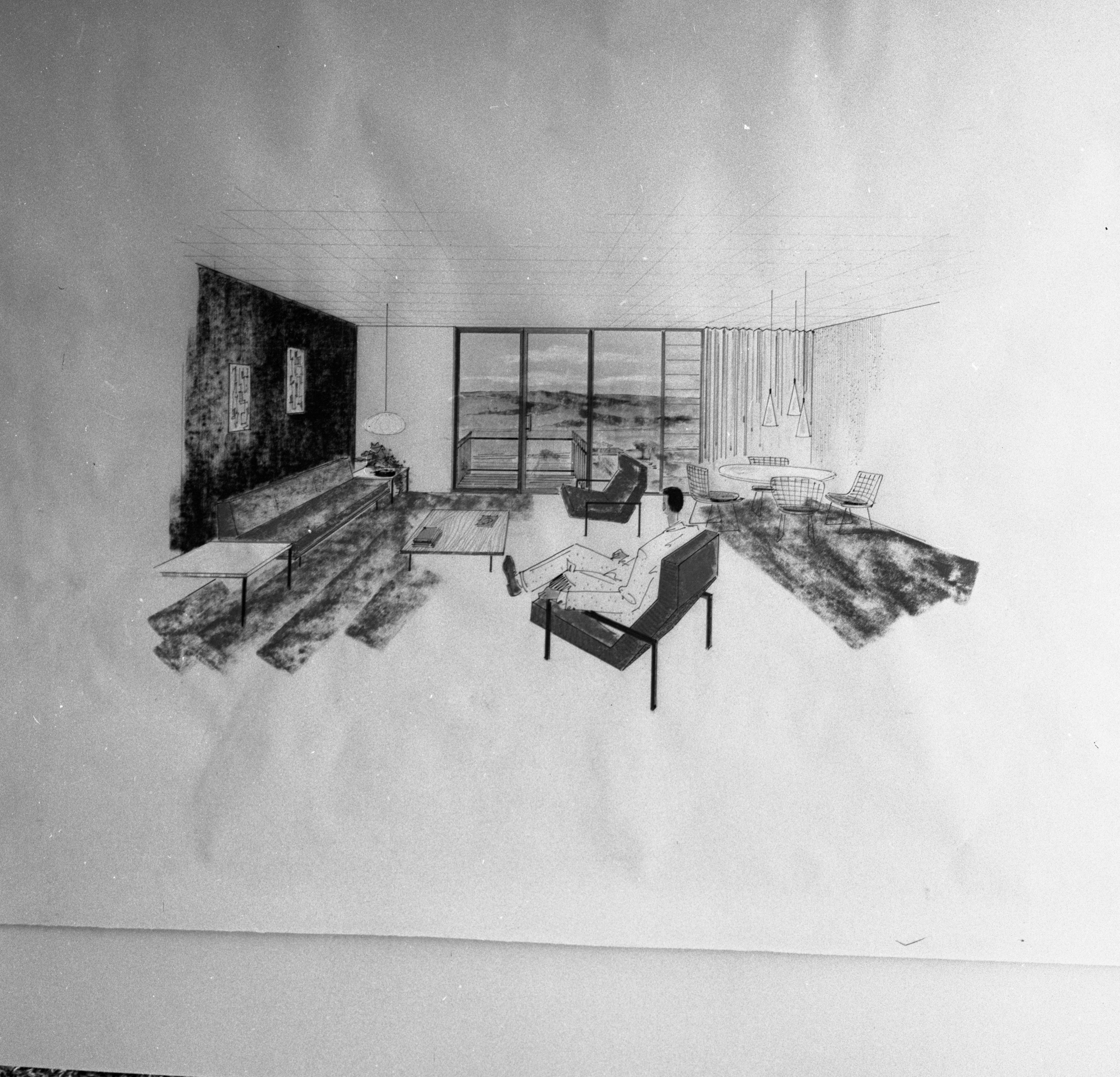
Year:
1958
Published In:
Ann Arbor News, September 4, 1958
Caption:
Typical Apartment: This view takes in the living area of one of the 22 apartment units. Each of the two apartment buildings has its own laundry-nursery and there is a nursery adjacent to the wives' room in the main Phi Chi house. The three-unit installation is expected to be ready for occupancy in September, 1959. James Livingston is the architect.
Ann Arbor News, September 4, 1958
Caption:
Typical Apartment: This view takes in the living area of one of the 22 apartment units. Each of the two apartment buildings has its own laundry-nursery and there is a nursery adjacent to the wives' room in the main Phi Chi house. The three-unit installation is expected to be ready for occupancy in September, 1959. James Livingston is the architect.
Copyright
Copyright Protected
Architect James Livingston Unveils Drawings of New Married Housing for University of Michigan Medical Fraternity Phi Chi, September 1958 Photographer: Eck Stanger
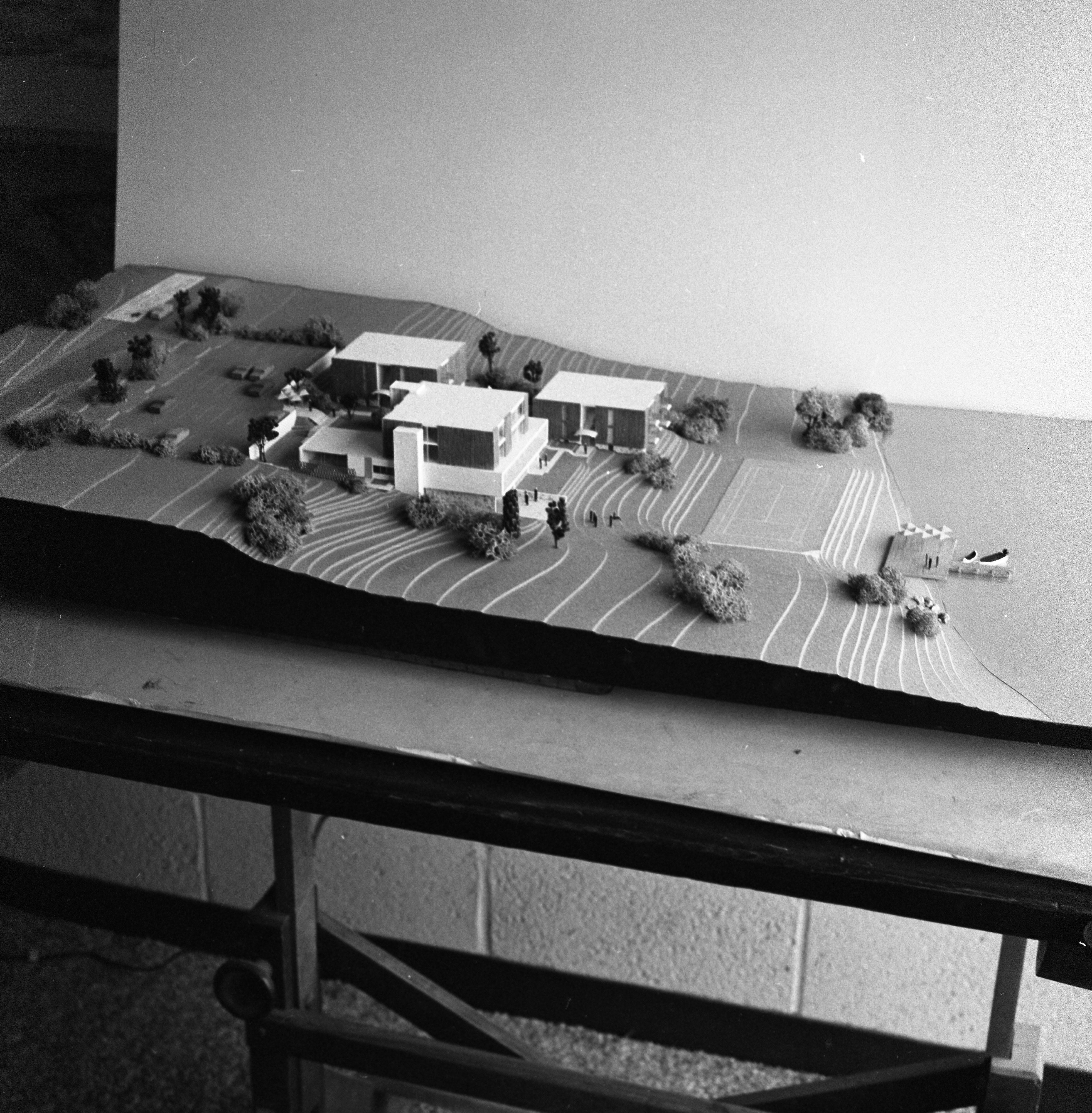
Year:
1958
Published In:
Ann Arbor News, September 4, 1958
Caption:
For Phi Chi Members: This is a model of the $400,000, three building Phi Chi house which will be built, starting in November, on a two-acre Fuller Rd. site across the street from Veterans Hospital. Phi Chi is a medical fraternity. The two three-story buildings (rear) contain 22 one and two-bedroom studio apartments for married Phi Chi members and their families. The main four-story building (foreground) has 16 two-man suites with bedrooms and study rooms. The installation (at far right) is a Huron River dock with boats.
Ann Arbor News, September 4, 1958
Caption:
For Phi Chi Members: This is a model of the $400,000, three building Phi Chi house which will be built, starting in November, on a two-acre Fuller Rd. site across the street from Veterans Hospital. Phi Chi is a medical fraternity. The two three-story buildings (rear) contain 22 one and two-bedroom studio apartments for married Phi Chi members and their families. The main four-story building (foreground) has 16 two-man suites with bedrooms and study rooms. The installation (at far right) is a Huron River dock with boats.
Copyright
Copyright Protected
Local Home Unites Modern Design, Period Furniture

Parent Issue
Day
17
Month
December
Year
1955
Copyright
Copyright Protected
- Read more about Local Home Unites Modern Design, Period Furniture
- Log in or register to post comments
Living-Play Areas On Lower Level In New Home
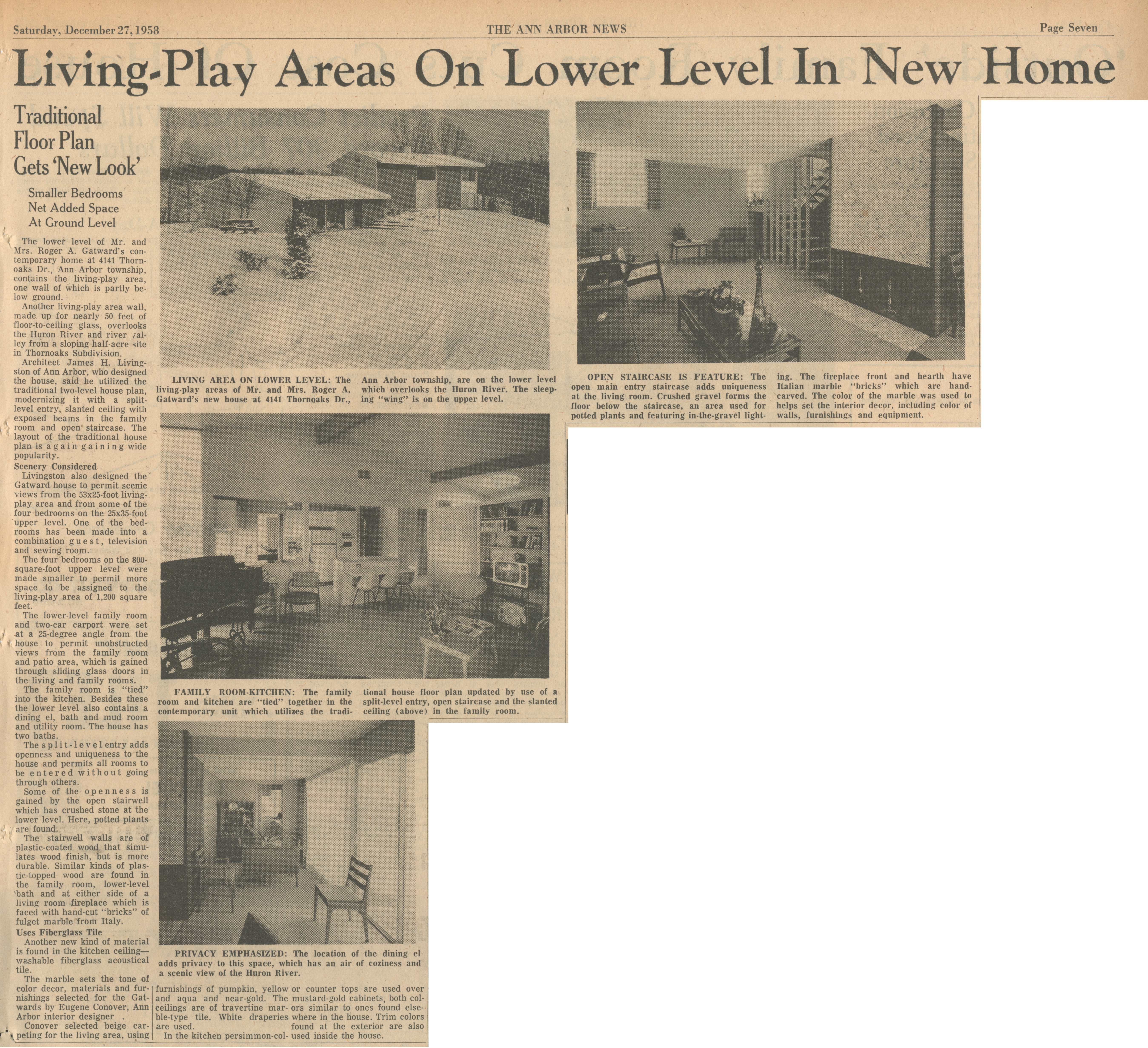
Parent Issue
Day
27
Month
December
Year
1958
Copyright
Copyright Protected
- Read more about Living-Play Areas On Lower Level In New Home
- Log in or register to post comments
Contemporary Styling Emphasized In Local Home
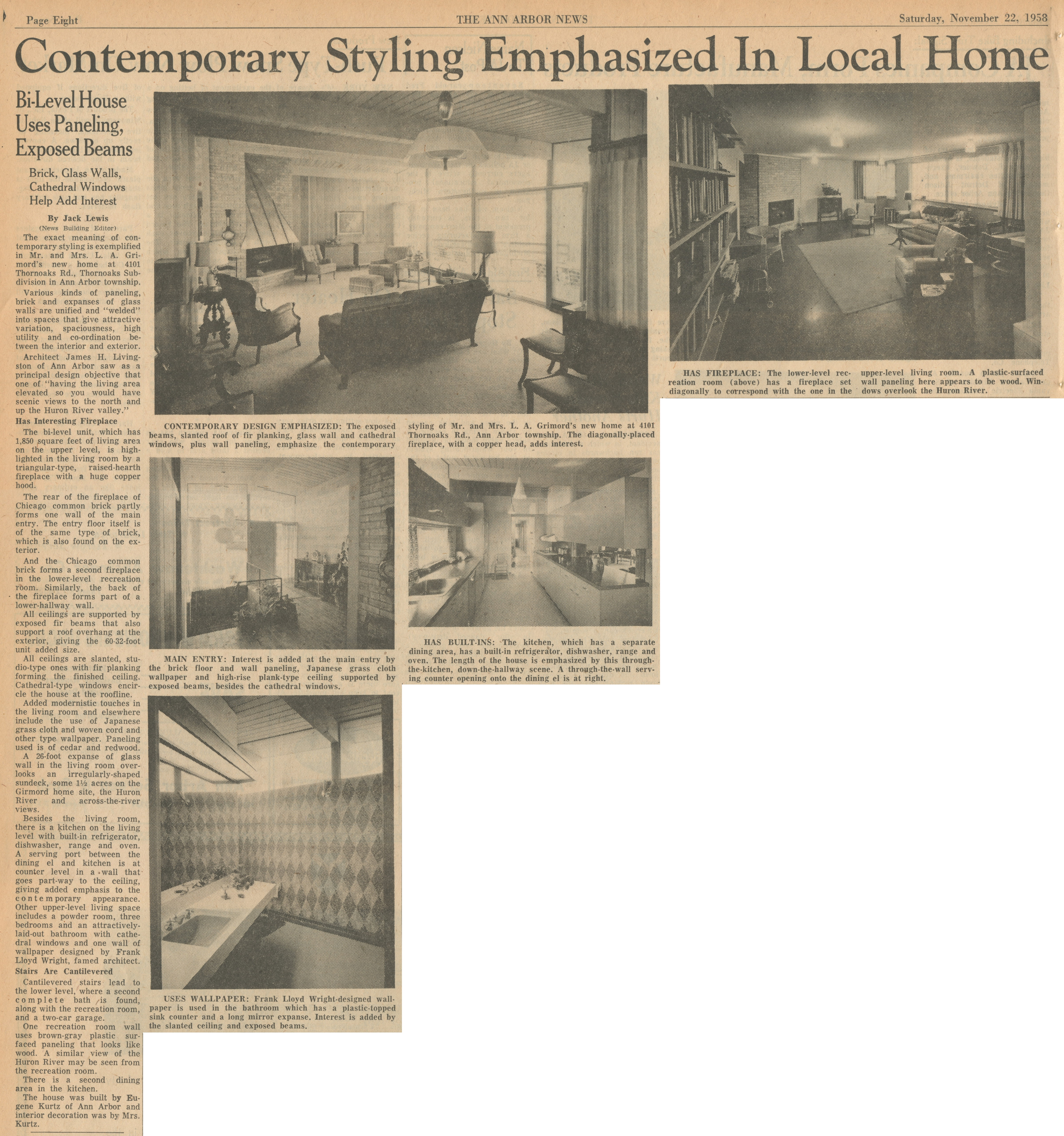
Parent Issue
Day
22
Month
November
Year
1958
Copyright
Copyright Protected
- Read more about Contemporary Styling Emphasized In Local Home
- Log in or register to post comments
Architect Calls Maynard House Sculptured Form
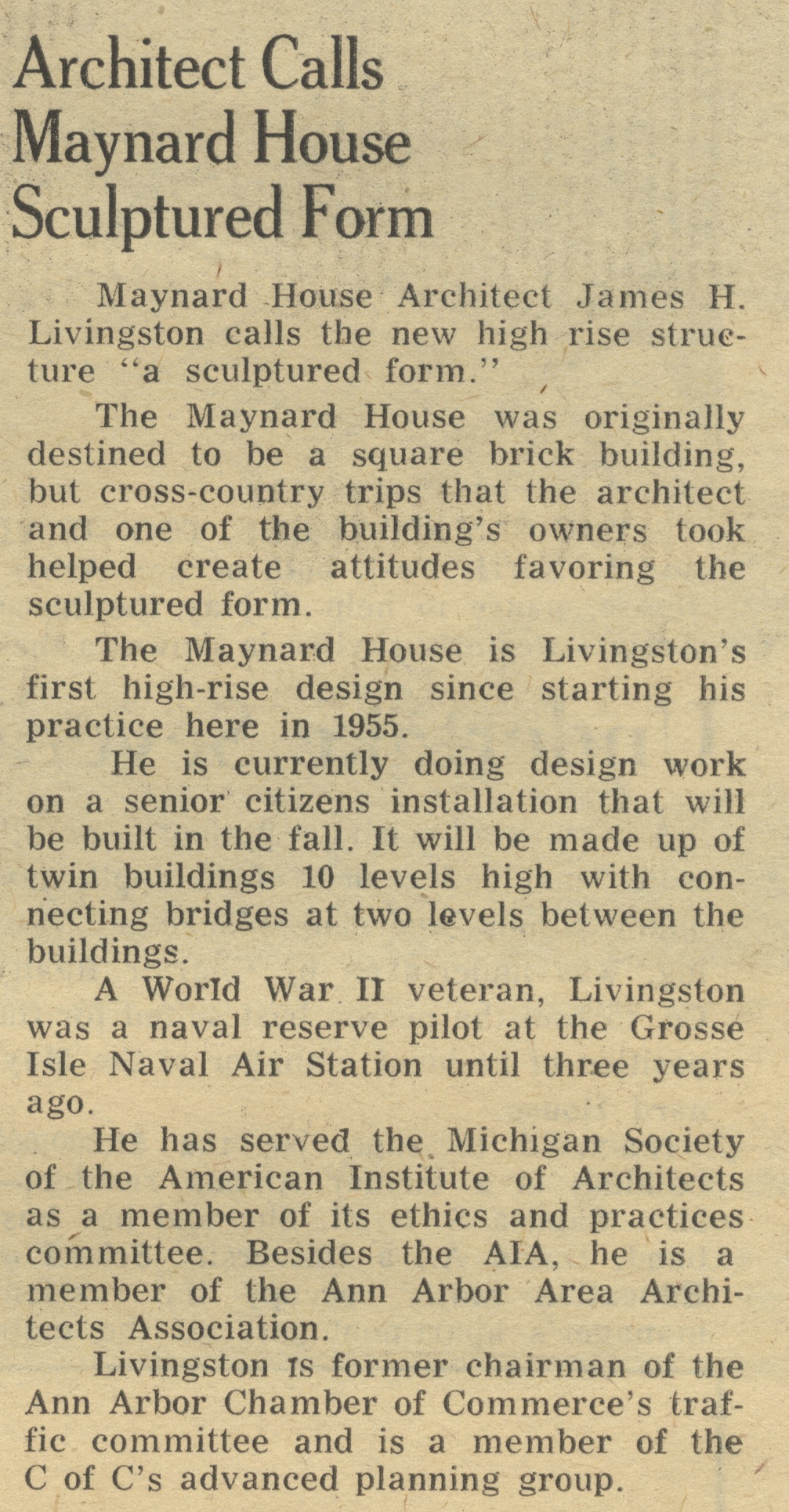
Parent Issue
Day
25
Month
May
Year
1962
Copyright
Copyright Protected
- Read more about Architect Calls Maynard House Sculptured Form
- Log in or register to post comments
Maynard House Announcement Brings Cheers From All Sides
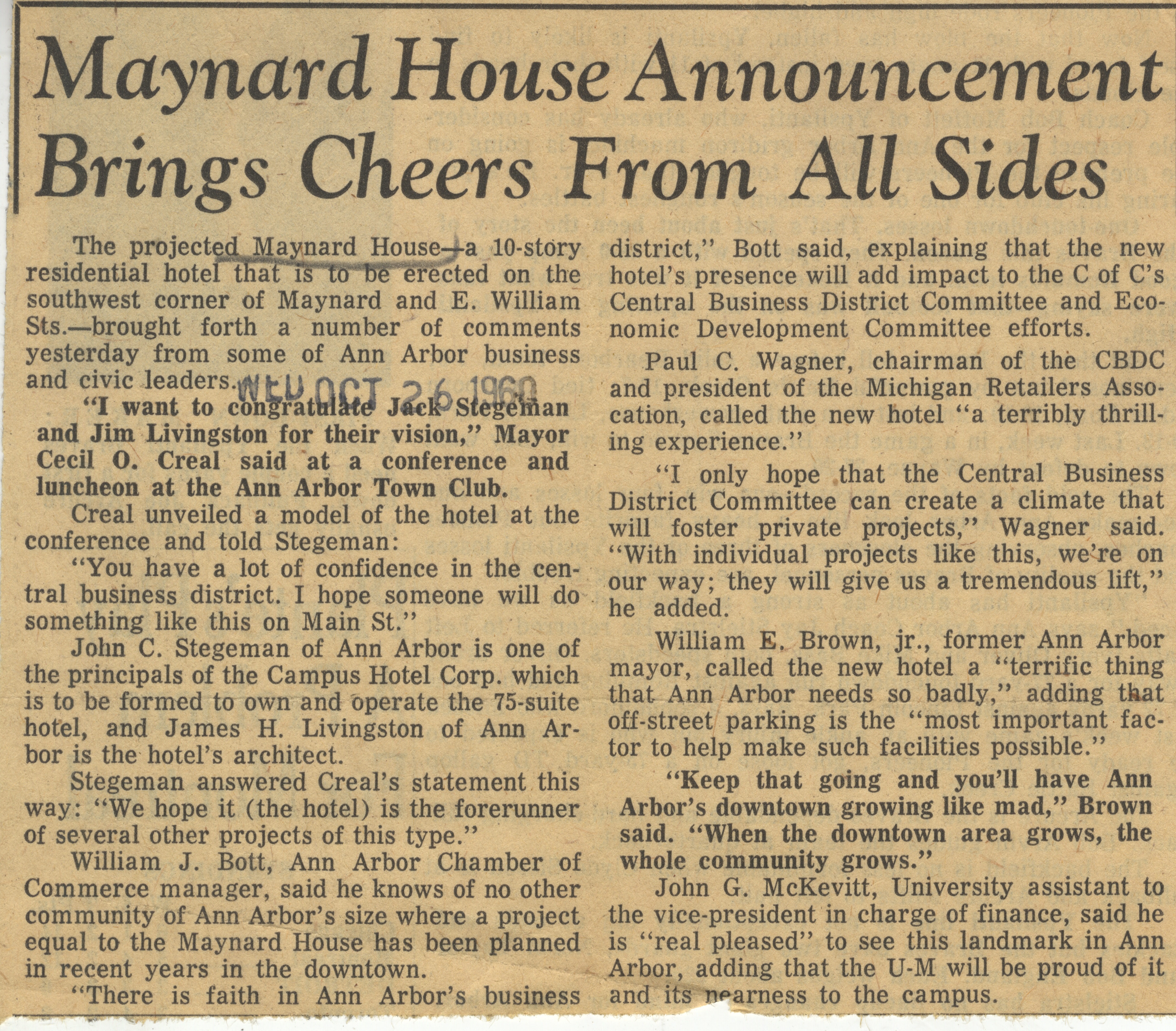
Parent Issue
Day
26
Month
October
Year
1960
Copyright
Copyright Protected
10 Story Hotel Set For Campus Area

Parent Issue
Day
25
Month
October
Year
1960
Copyright
Copyright Protected
- Read more about 10 Story Hotel Set For Campus Area
- Log in or register to post comments
Master Bedroom In Mr. and Mrs. Richard C. Wilson's Bi-Level, February 1958 Photographer: Eck Stanger
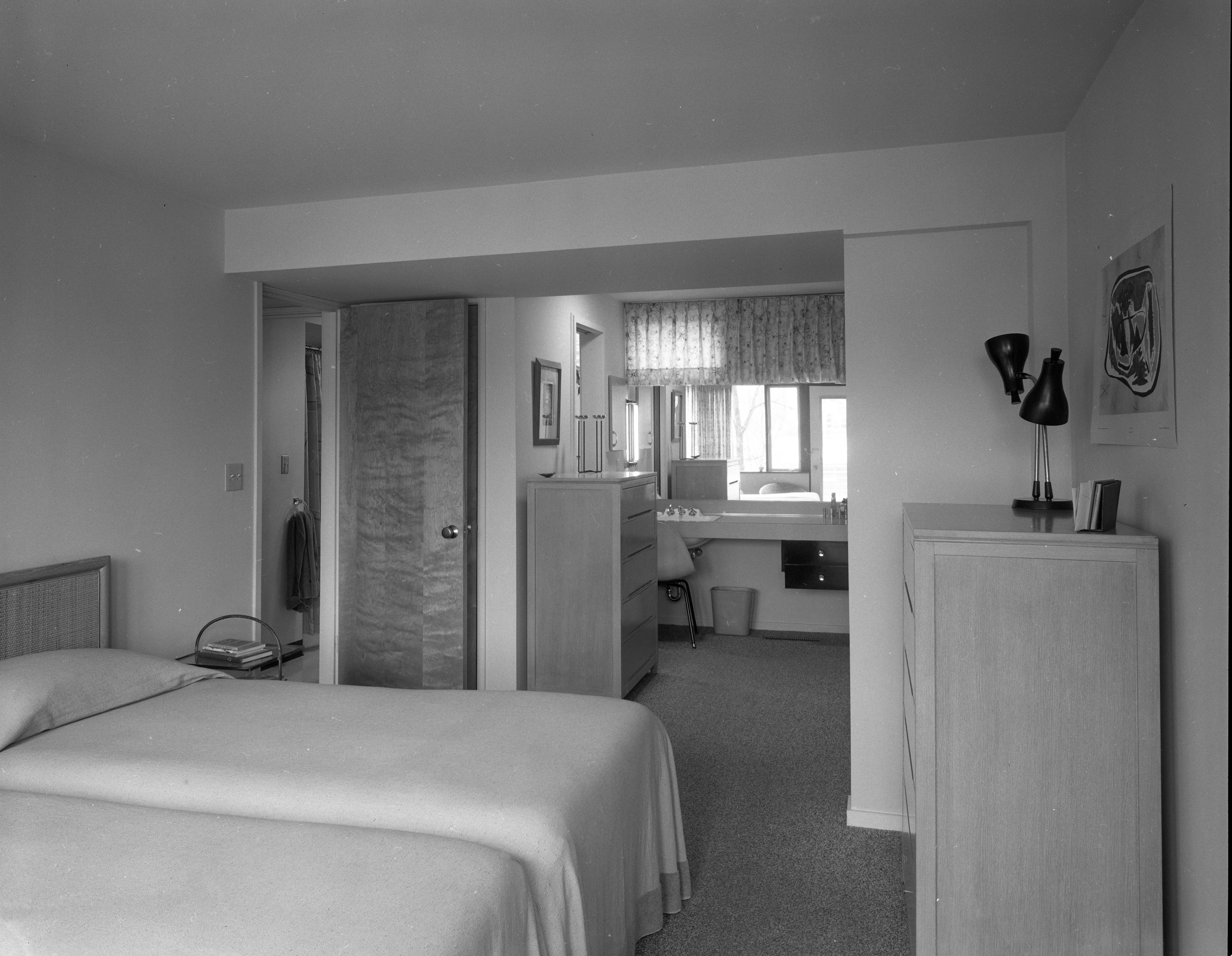
Year:
1958
Published In:
Ann Arbor News, March 8, 1958
Caption:
Master Bedroom: A dressing room (background) off the master bedroom has a wall-to-wall make-up table with a wash basin and mirrored area, plus a line of built-in closets. An adjacent bath is at left. An exit from the bedroom opens onto the patio.
Ann Arbor News, March 8, 1958
Caption:
Master Bedroom: A dressing room (background) off the master bedroom has a wall-to-wall make-up table with a wash basin and mirrored area, plus a line of built-in closets. An adjacent bath is at left. An exit from the bedroom opens onto the patio.
Copyright
Copyright Protected
