Mr. and Mrs. Richard C. Wilson's Bi-Level On Mt. Pleasant Street, February 1958 Photographer: Eck Stanger
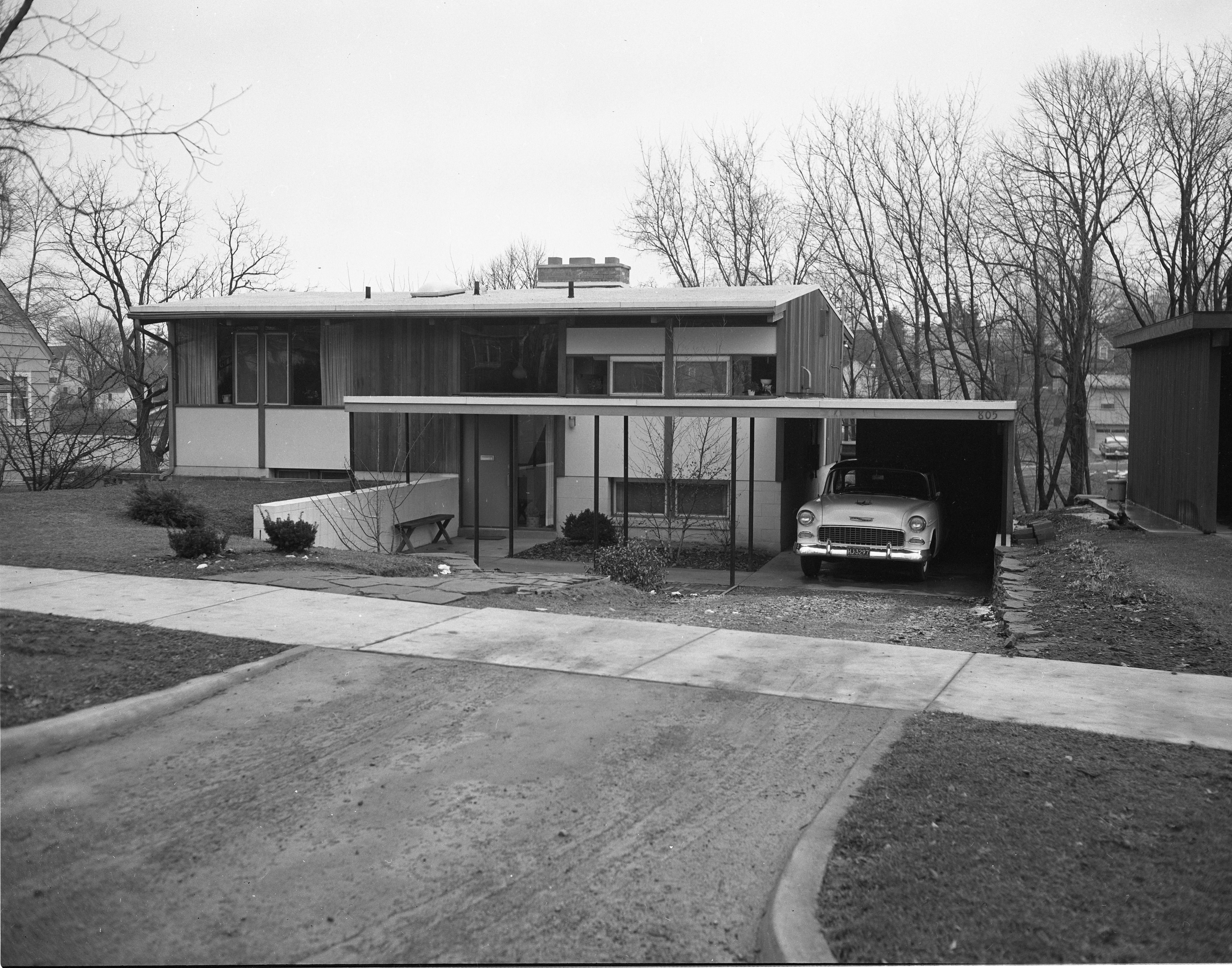
Year:
1958
Published In:
Ann Arbor News, March 8, 1958
Caption:
On Mt. Pleasant St.: This seven-room, 26x26 foot home of Mr. and Mrs. Richard C. Wilson of 805 Mt. Pleasant St. contains 1,840 square feet of living and sleeping space. Lower-level bedrooms overlook a rear garden area, while upper-level living area is at street level. The house was designed by local architect James H. Livingston.
Ann Arbor News, March 8, 1958
Caption:
On Mt. Pleasant St.: This seven-room, 26x26 foot home of Mr. and Mrs. Richard C. Wilson of 805 Mt. Pleasant St. contains 1,840 square feet of living and sleeping space. Lower-level bedrooms overlook a rear garden area, while upper-level living area is at street level. The house was designed by local architect James H. Livingston.
Copyright
Copyright Protected
Girl's Bedroom In Mr. and Mrs. Richard C. Wilson's Bi-Level, February 1958 Photographer: Eck Stanger
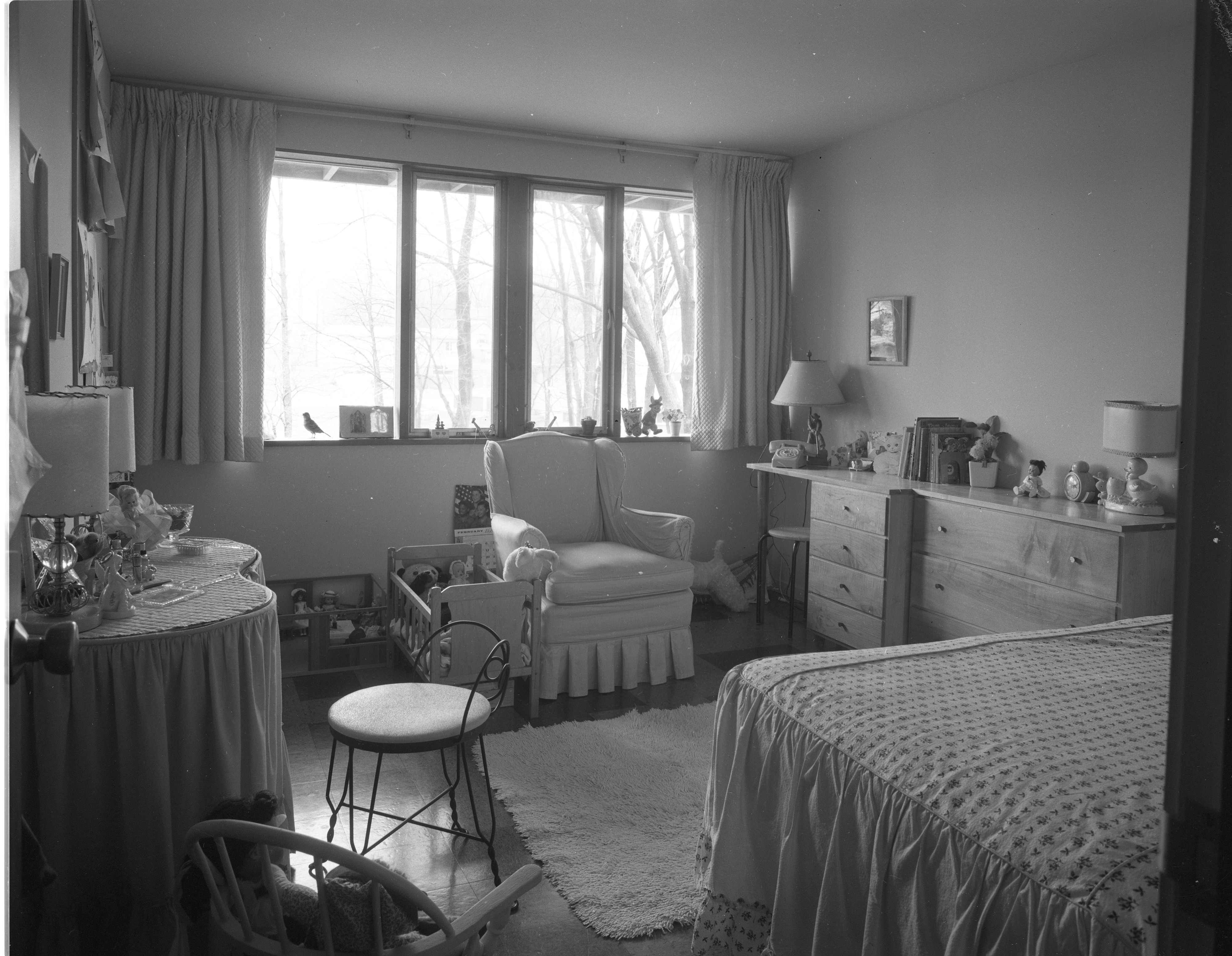
Year:
1958
Copyright
Copyright Protected
Kitchen In Mr. and Mrs. Richard C. Wilson's Bi-Level, February 1958 Photographer: Eck Stanger
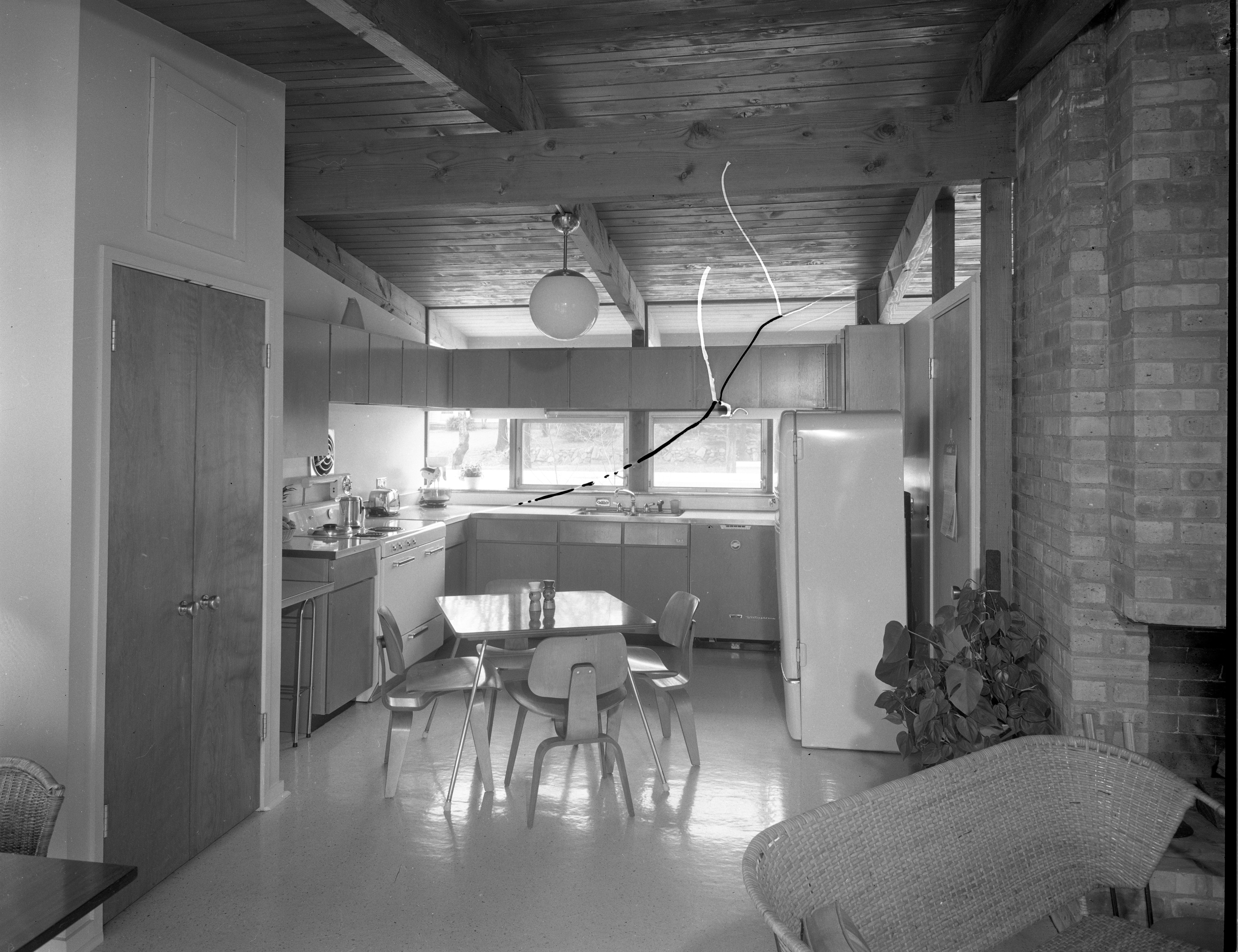
Year:
1958
Published In:
Ann Arbor News, March 8, 1958
Caption:
House's 'Nerve Center': The kitchen, which is separated from the house's main traffic area, is integrated with the family-dining room by design and materials used. Windows between the suspended cabinets make the kitchen a bright, cheery area.
Ann Arbor News, March 8, 1958
Caption:
House's 'Nerve Center': The kitchen, which is separated from the house's main traffic area, is integrated with the family-dining room by design and materials used. Windows between the suspended cabinets make the kitchen a bright, cheery area.
Copyright
Copyright Protected
Study In Mr. and Mrs. Richard C. Wilson's Bi-Level, February 1958 Photographer: Eck Stanger
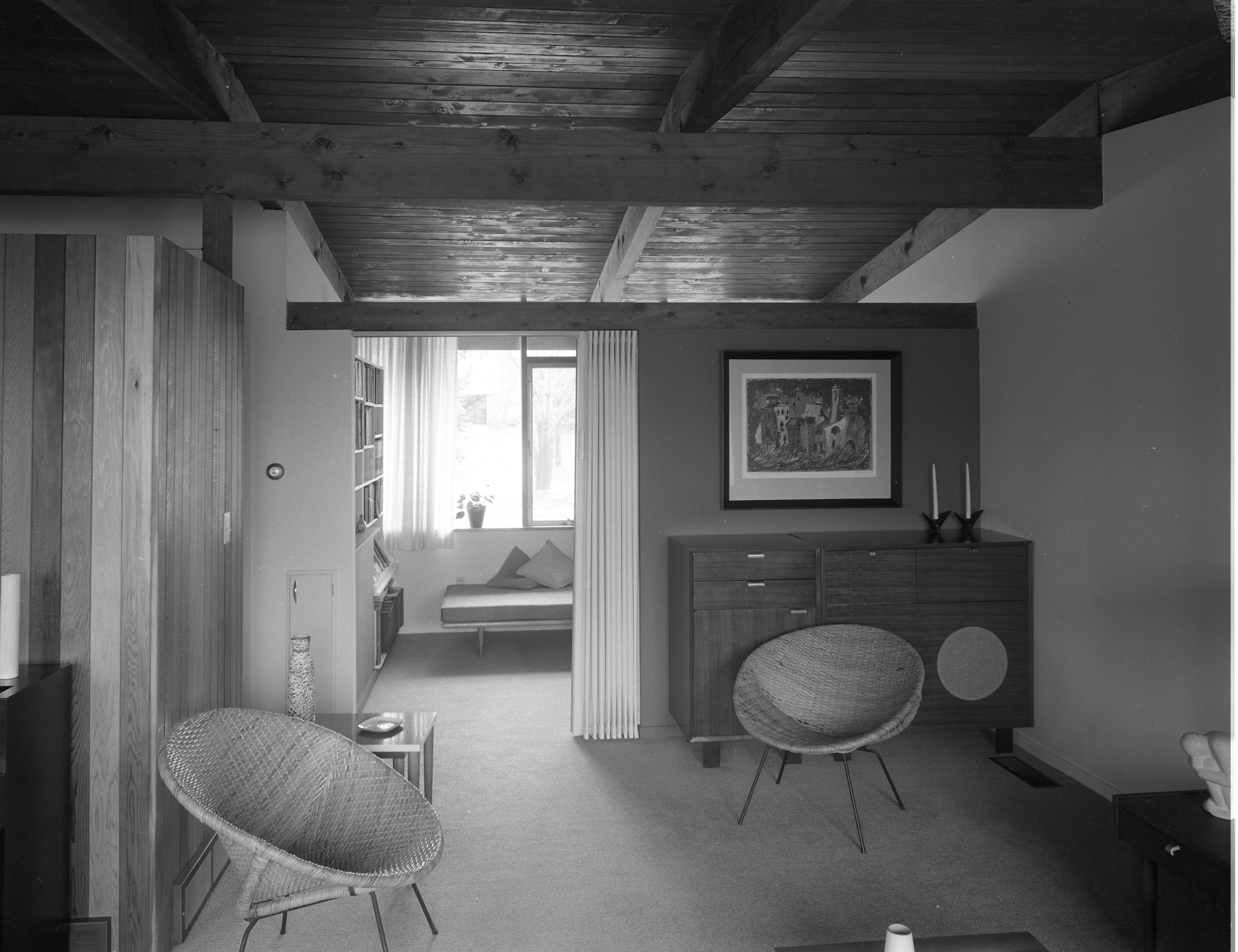
Year:
1958
Published In:
Ann Arbor News, March 8, 1958
Caption:
For Guests, Relaxation: This study off the living room also serves as a place to relax and as a bedroom for guests. Contemporary-modern furnishings are throughout the house.
Ann Arbor News, March 8, 1958
Caption:
For Guests, Relaxation: This study off the living room also serves as a place to relax and as a bedroom for guests. Contemporary-modern furnishings are throughout the house.
Copyright
Copyright Protected
Contemporary Styling In Mr. and Mrs. Richard C. Wilson's Bi-Level, February 1958 Photographer: Eck Stanger

Year:
1958
Published In:
Ann Arbor News, March 8, 1958
Caption:
Contemporary Styling: The view from the family-dining room area to the living room shows the sloped ceiling, exposed beams and wall paneling that typify the Wilsons' opened-planned house. Panes in these areas overlook a terrace and yard area from a high elevation point, giving the feeling of plenty of room outdoors.
Ann Arbor News, March 8, 1958
Caption:
Contemporary Styling: The view from the family-dining room area to the living room shows the sloped ceiling, exposed beams and wall paneling that typify the Wilsons' opened-planned house. Panes in these areas overlook a terrace and yard area from a high elevation point, giving the feeling of plenty of room outdoors.
Copyright
Copyright Protected
Serene Atmosphere Created In Mr. and Mrs. Richard C. Wilson's Bi-Level, February 1958 Photographer: Eck Stanger

Year:
1958
Copyright
Copyright Protected
Boy's Bedroom In Mr. and Mrs. Richard C. Wilson's Bi-Level, February 1958 Photographer: Eck Stanger

Year:
1958
Copyright
Copyright Protected
Bi-Level Home On Small Plot Has Large Living Area
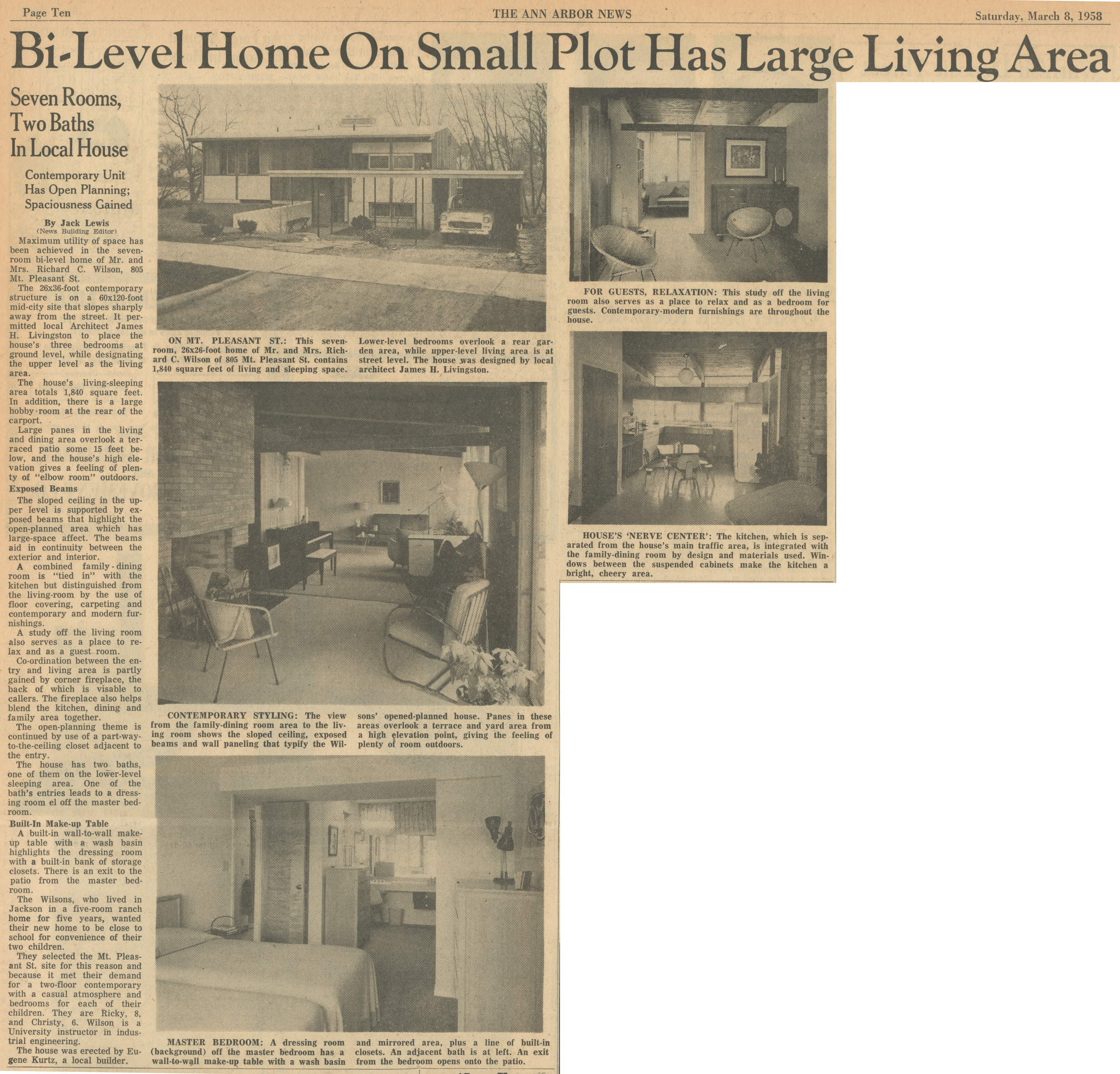
Parent Issue
Day
8
Month
March
Year
1958
Copyright
Copyright Protected
- Read more about Bi-Level Home On Small Plot Has Large Living Area
- Log in or register to post comments
Dining Area of Sperling Home, January 1958 Photographer: Eck Stanger

Year:
1958
Published In:
Ann Arbor News, January 18, 1958
Caption:
Varied Appearance: A partial glass wall separates the dining el (above) [this photo] from the kitchen (at right). The kitchen features such built-ins as a dishwasher, range, oven and fruitwood cabinets. There's a separate dining area in the kitchen. A glass louvered door opens to the patio from the dining el. The hallway (left) finished in the same type of cedar wood that is on the exterior shows the upper-level staircase to bedrooms and lower-level staircase to the family room. The house was designed by local Architect James H. Livingston and built by E. E. Kurtz Construction Co.
Ann Arbor News, January 18, 1958
Caption:
Varied Appearance: A partial glass wall separates the dining el (above) [this photo] from the kitchen (at right). The kitchen features such built-ins as a dishwasher, range, oven and fruitwood cabinets. There's a separate dining area in the kitchen. A glass louvered door opens to the patio from the dining el. The hallway (left) finished in the same type of cedar wood that is on the exterior shows the upper-level staircase to bedrooms and lower-level staircase to the family room. The house was designed by local Architect James H. Livingston and built by E. E. Kurtz Construction Co.
Copyright
Copyright Protected
- Read more about Dining Area of Sperling Home, January 1958
- Log in or register to post comments
Sperling Home Overlooks Huron River, January 1958 Photographer: Eck Stanger

Year:
1958
Published In:
Ann Arbor News, January 18, 1958
Caption:
Overlooks Huron: The six-room contemporary tri-level home of Mr. and Mrs. Irving I. Sperling of 4056 Thornoaks Dr., Ann Arbor township, has cathedral and floor-to-ceiling picture-type windows that overlook Huron River in the Thornoaks Subdivision restricted to $35,000 and upward classes of homes.
Ann Arbor News, January 18, 1958
Caption:
Overlooks Huron: The six-room contemporary tri-level home of Mr. and Mrs. Irving I. Sperling of 4056 Thornoaks Dr., Ann Arbor township, has cathedral and floor-to-ceiling picture-type windows that overlook Huron River in the Thornoaks Subdivision restricted to $35,000 and upward classes of homes.
Copyright
Copyright Protected
- Read more about Sperling Home Overlooks Huron River, January 1958
- Log in or register to post comments