Cedar Wood Finish In Hallway of Sperling Home, January 1958 Photographer: Eck Stanger

Year:
1958
Published In:
Ann Arbor News, January 18, 1958
Caption:
Varied Appearance: A partial glass wall separates the dining el (above) from the kitchen (at right). The kitchen features such built-ins as a dishwasher, range, oven and fruitwood cabinets. There's a separate dining area in the kitchen. A glass louvered door opens to the patio from the dining el. The hallway (left) [this photo] finished in the same type of cedar wood that is on the exterior shows the upper-level staircase to bedrooms and lower-level staircase to the family room. The house was designed by local Architect James H. Livingston and built by E. E. Kurtz Construction Co.
Ann Arbor News, January 18, 1958
Caption:
Varied Appearance: A partial glass wall separates the dining el (above) from the kitchen (at right). The kitchen features such built-ins as a dishwasher, range, oven and fruitwood cabinets. There's a separate dining area in the kitchen. A glass louvered door opens to the patio from the dining el. The hallway (left) [this photo] finished in the same type of cedar wood that is on the exterior shows the upper-level staircase to bedrooms and lower-level staircase to the family room. The house was designed by local Architect James H. Livingston and built by E. E. Kurtz Construction Co.
Copyright
Copyright Protected
Redwood Beams Accent Living Room of Sperling Home, January 1958 Photographer: Eck Stanger
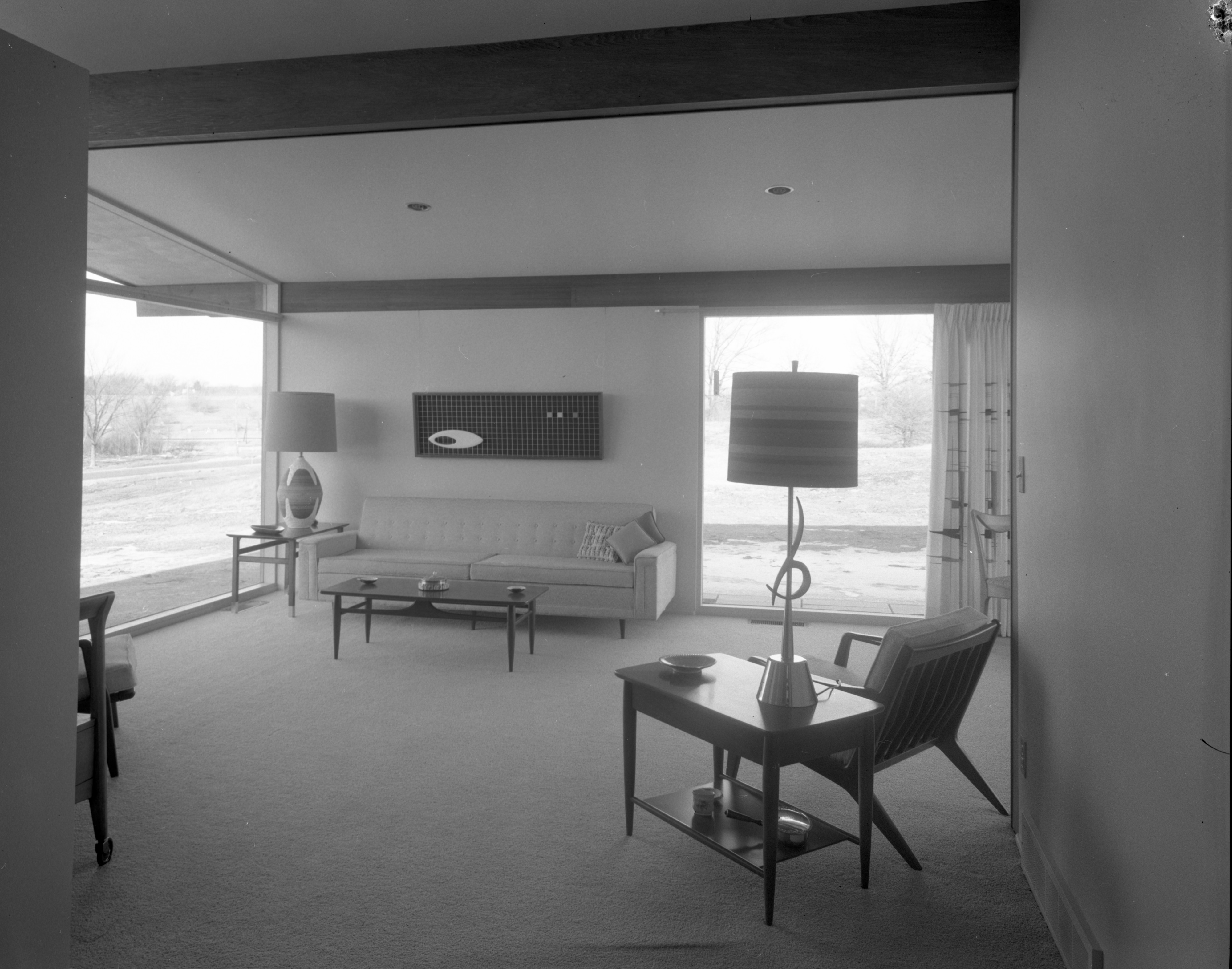
Year:
1958
Published In:
Ann Arbor News, January 18, 1958
Caption:
Studio-Type Ceilings: Redwood beams support the studio-type ceiling in the Sperlings' living room furnished with Danish modern furniture.
Ann Arbor News, January 18, 1958
Caption:
Studio-Type Ceilings: Redwood beams support the studio-type ceiling in the Sperlings' living room furnished with Danish modern furniture.
Copyright
Copyright Protected
Built-Ins Featured In Kitchen of Sperling Home, January 1958 Photographer: Eck Stanger

Year:
1958
Published In:
Ann Arbor News, January 18, 1958
Caption:
Varied Appearance: A partial glass wall separates the dining el (above) from the kitchen (at right) [this photo]. The kitchen features such built-ins as a dishwasher, range, oven and fruitwood cabinets. There's a separate dining area in the kitchen. A glass louvered door opens to the patio from the dining el. The hallway (left) finished in the same type of cedar wood that is on the exterior shows the upper-level staircase to bedrooms and lower-level staircase to the family room. The house was designed by local Architect James H. Livingston and built by E. E. Kurtz Construction Co.
Ann Arbor News, January 18, 1958
Caption:
Varied Appearance: A partial glass wall separates the dining el (above) from the kitchen (at right) [this photo]. The kitchen features such built-ins as a dishwasher, range, oven and fruitwood cabinets. There's a separate dining area in the kitchen. A glass louvered door opens to the patio from the dining el. The hallway (left) finished in the same type of cedar wood that is on the exterior shows the upper-level staircase to bedrooms and lower-level staircase to the family room. The house was designed by local Architect James H. Livingston and built by E. E. Kurtz Construction Co.
Copyright
Copyright Protected
Tri-Level Home Is In Restricted, Rural Subdivision
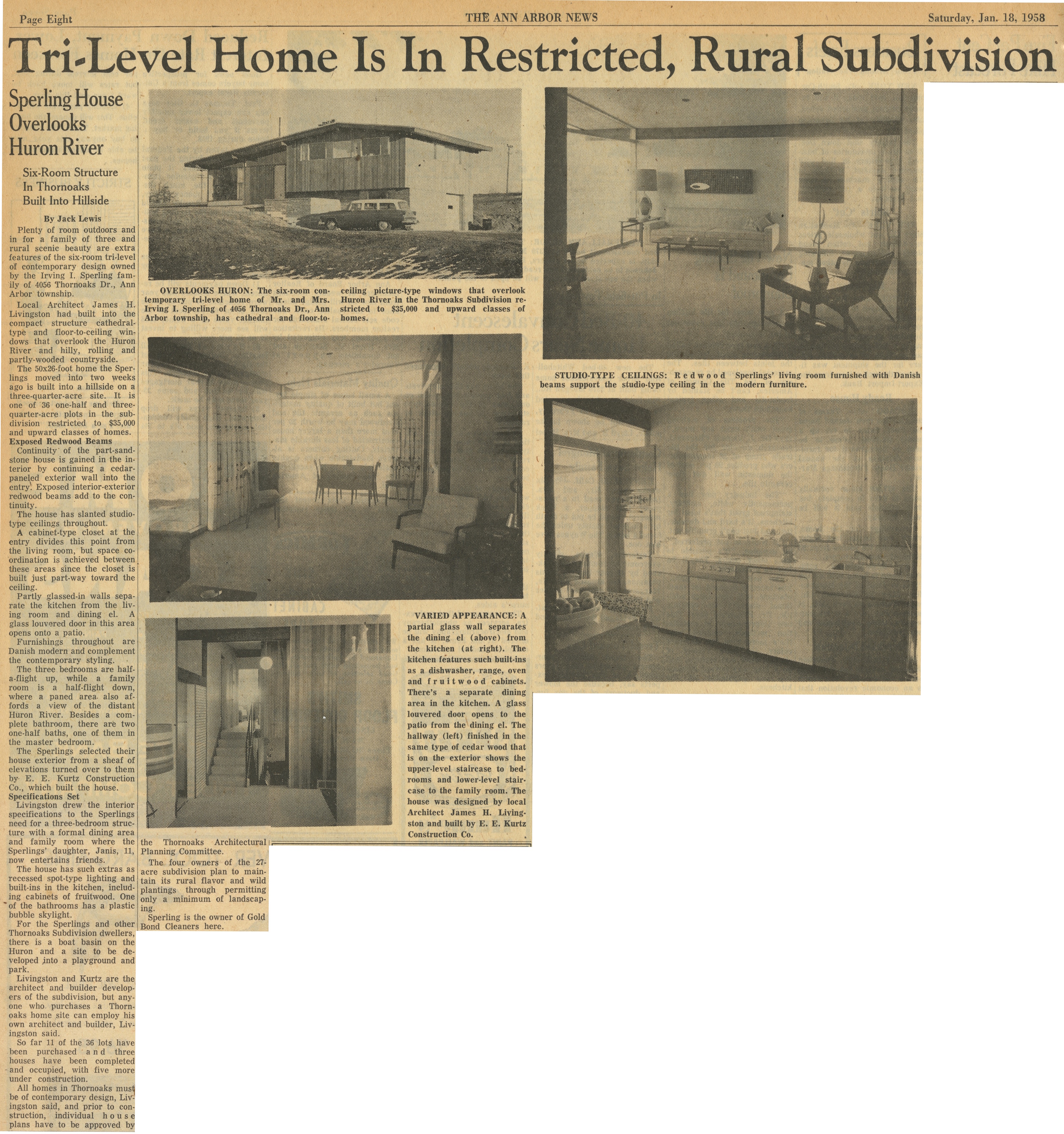
Parent Issue
Day
18
Month
January
Year
1958
Copyright
Copyright Protected
- Read more about Tri-Level Home Is In Restricted, Rural Subdivision
- Log in or register to post comments
Interior of New Moose Lodge on S Maple Rd, June 1956 Photographer: Eck Stanger

Year:
1956
Published In:
Ann Arbor News, June 16, 1956
Caption:
New Lodge: The exterior of the new Ann Arbor Moose Lodge at 390 S. Maple Rd. (top) is mainly of brick and glass in the front, while the remainder is of concrete blocks. The $80,000 structure, designed by James H. Livingston and built by Kurt Lange, will be open for members and guests next Friday and Saturday. Although meetings have been held here, the dedication will not be held until July 20 - 22. On July 22, Paul Schmiz of Mooseheart, Ill., director general of the organization, will visit the lodge. A combination meeting room and ballroom with built up stage is shown in bottom picture [this photo].
Ann Arbor News, June 16, 1956
Caption:
New Lodge: The exterior of the new Ann Arbor Moose Lodge at 390 S. Maple Rd. (top) is mainly of brick and glass in the front, while the remainder is of concrete blocks. The $80,000 structure, designed by James H. Livingston and built by Kurt Lange, will be open for members and guests next Friday and Saturday. Although meetings have been held here, the dedication will not be held until July 20 - 22. On July 22, Paul Schmiz of Mooseheart, Ill., director general of the organization, will visit the lodge. A combination meeting room and ballroom with built up stage is shown in bottom picture [this photo].
Copyright
Copyright Protected
- Read more about Interior of New Moose Lodge on S Maple Rd, June 1956
- Log in or register to post comments
Exterior of New Moose Lodge on S Maple Rd, June 1956 Photographer: Eck Stanger
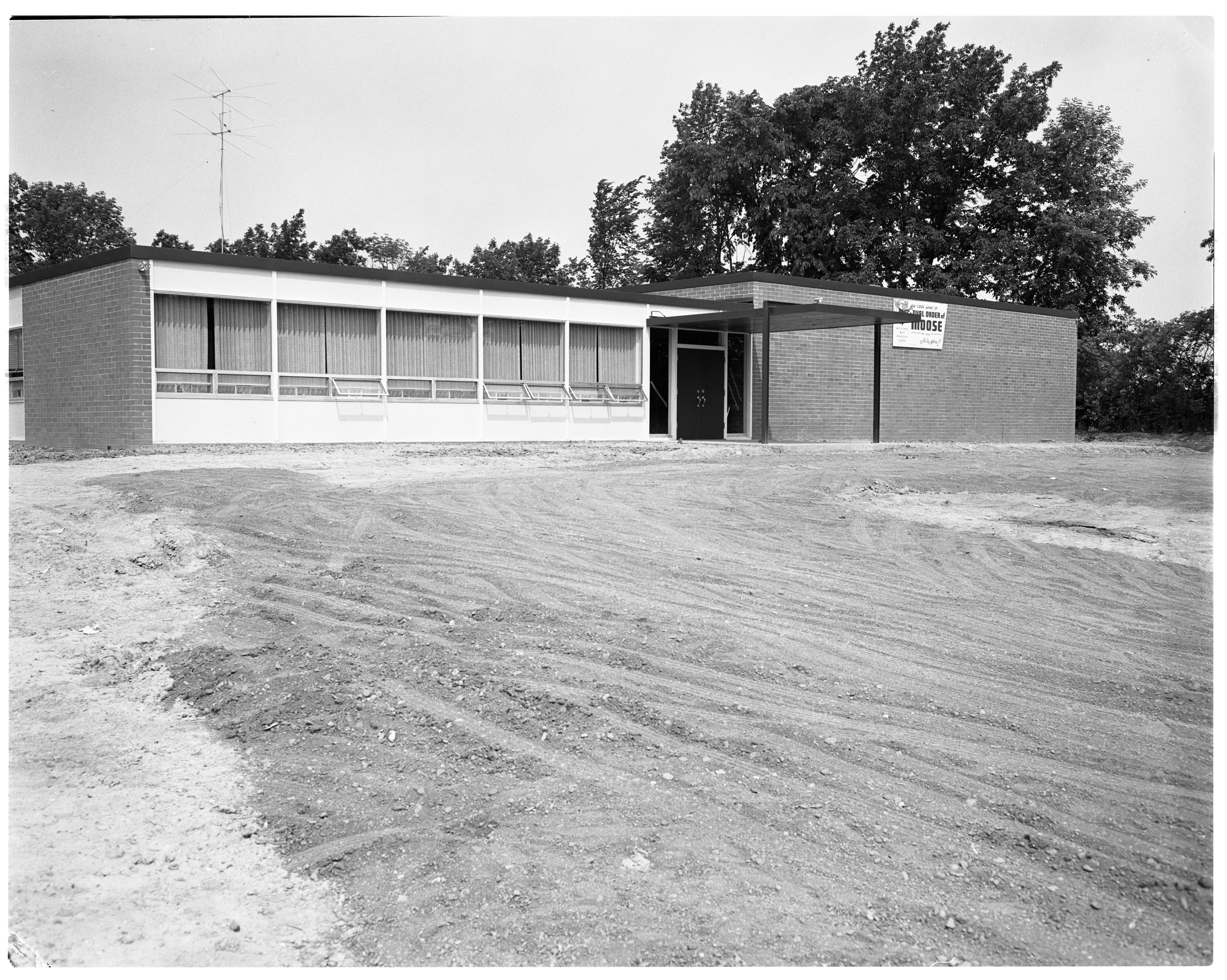
Year:
1956
Published In:
Ann Arbor News, June 16, 1956
Caption:
New Lodge: The exterior of the new Ann Arbor Moose Lodge at 390 S. Maple Rd. (top)[this photo] is mainly of brick and glass in the front, while the remainder is of concrete blocks. The $80,000 structure, designed by James H. Livingston and built by Kurt Lange, will be open for members and guests next Friday and Saturday. Although meetings have been held here, the dedication will not be held until July 20 - 22. On July 22, Paul Schmiz of Mooseheart, Ill., director general of the organization, will visit the lodge. A combination meeting room and ballroom with built up stage is shown in bottom picture.
Ann Arbor News, June 16, 1956
Caption:
New Lodge: The exterior of the new Ann Arbor Moose Lodge at 390 S. Maple Rd. (top)[this photo] is mainly of brick and glass in the front, while the remainder is of concrete blocks. The $80,000 structure, designed by James H. Livingston and built by Kurt Lange, will be open for members and guests next Friday and Saturday. Although meetings have been held here, the dedication will not be held until July 20 - 22. On July 22, Paul Schmiz of Mooseheart, Ill., director general of the organization, will visit the lodge. A combination meeting room and ballroom with built up stage is shown in bottom picture.
Copyright
Copyright Protected
- Read more about Exterior of New Moose Lodge on S Maple Rd, June 1956
- Log in or register to post comments
New Lodge
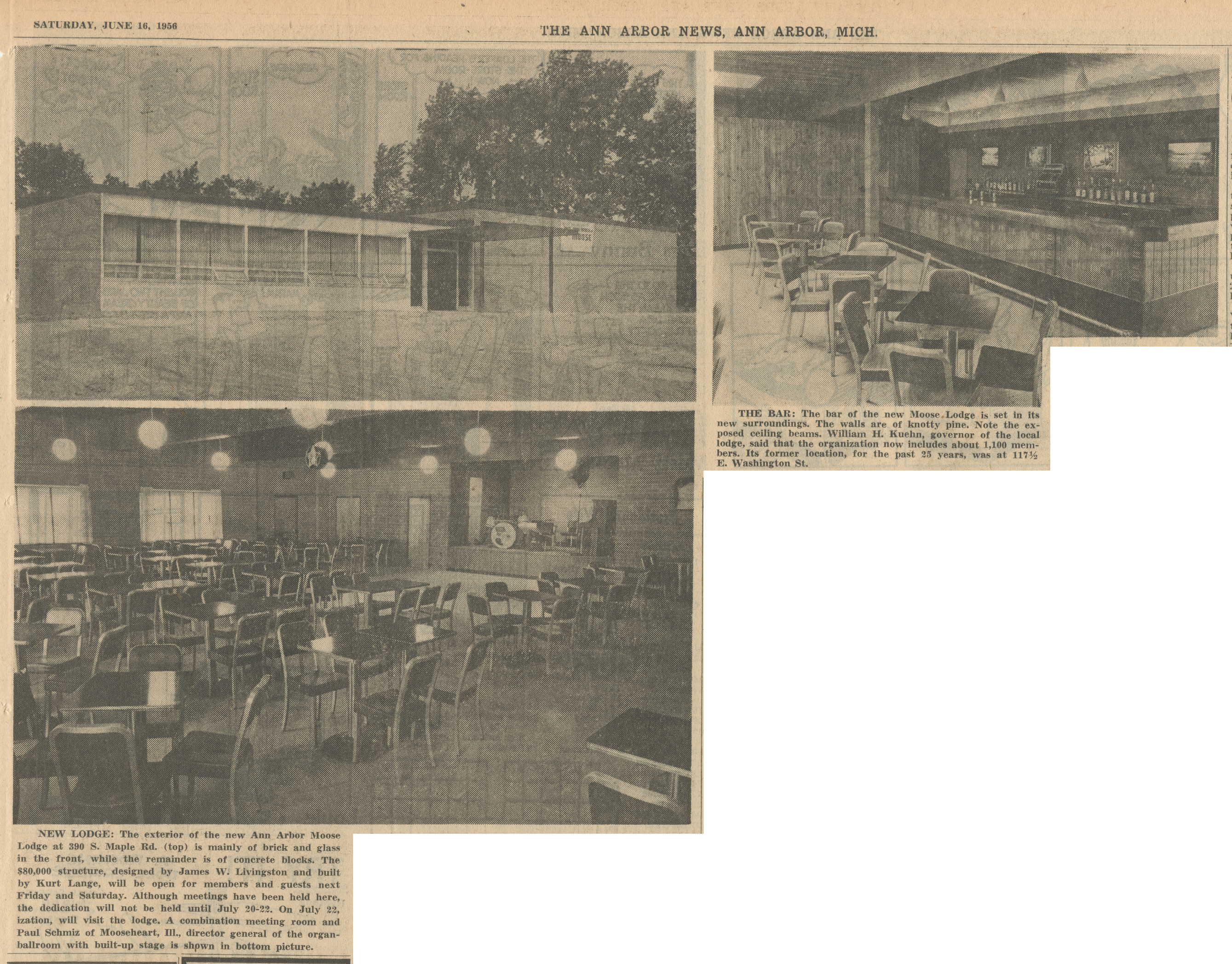
Parent Issue
Day
16
Month
June
Year
1956
Copyright
Copyright Protected
- Read more about New Lodge
- Log in or register to post comments
Dining Room of Mrs. Henry Wege Home, April 1969 Photographer: Eck Stanger

Year:
1964
Copyright
Copyright Protected
- Read more about Dining Room of Mrs. Henry Wege Home, April 1969
- Log in or register to post comments
Mural Surrounds Fireplace of Mrs. Henry Wege Home, April 1969 Photographer: Eck Stanger
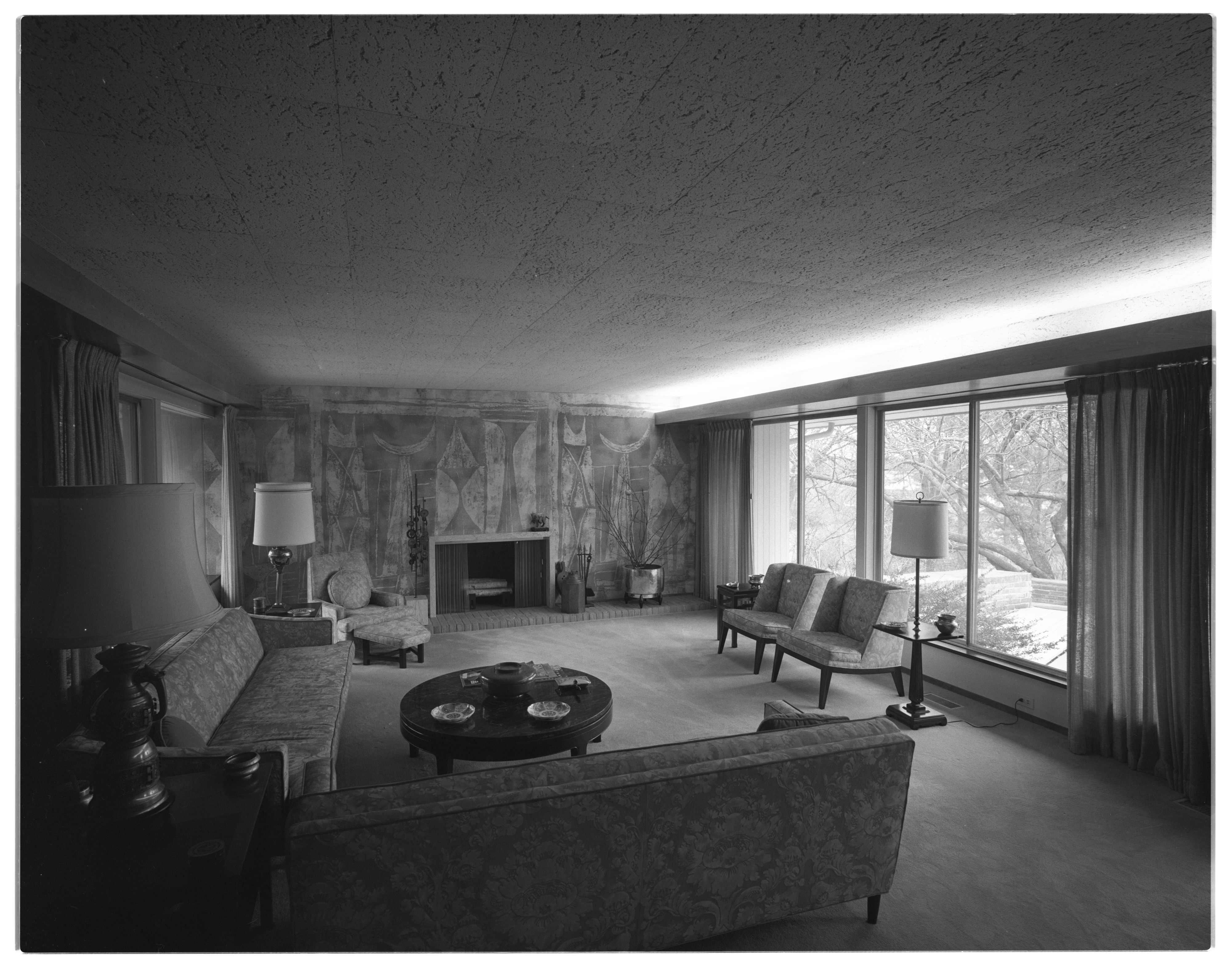
Year:
1964
Published In:
Ann Arbor News, April 20, 1969
Caption:
Soft Shades - Depicted on the living room wall of Mrs. Henry Wege's home is an Indian design in soft beige and salmon-pink shades. These colors are picked up in her beige rug and pink, printed living room furniture. A Japanese dish, at the center of the coffee table, carries Mrs. Wege's flair for the oriental into the room.
Ann Arbor News, April 20, 1969
Caption:
Soft Shades - Depicted on the living room wall of Mrs. Henry Wege's home is an Indian design in soft beige and salmon-pink shades. These colors are picked up in her beige rug and pink, printed living room furniture. A Japanese dish, at the center of the coffee table, carries Mrs. Wege's flair for the oriental into the room.
Copyright
Copyright Protected
Recessed Lighting a Feature of Mrs. Henry Wege Home, April 1969 Photographer: Eck Stanger

Year:
1964
Copyright
Copyright Protected