Clergy's Reaction To Word Of God Mixed

Parent Issue
Day
24
Month
November
Year
1973
Copyright
Copyright Protected
- Read more about Clergy's Reaction To Word Of God Mixed
- Log in or register to post comments
St. Francis of Assisi Catholic Church, June 1958 Photographer: Eck Stanger
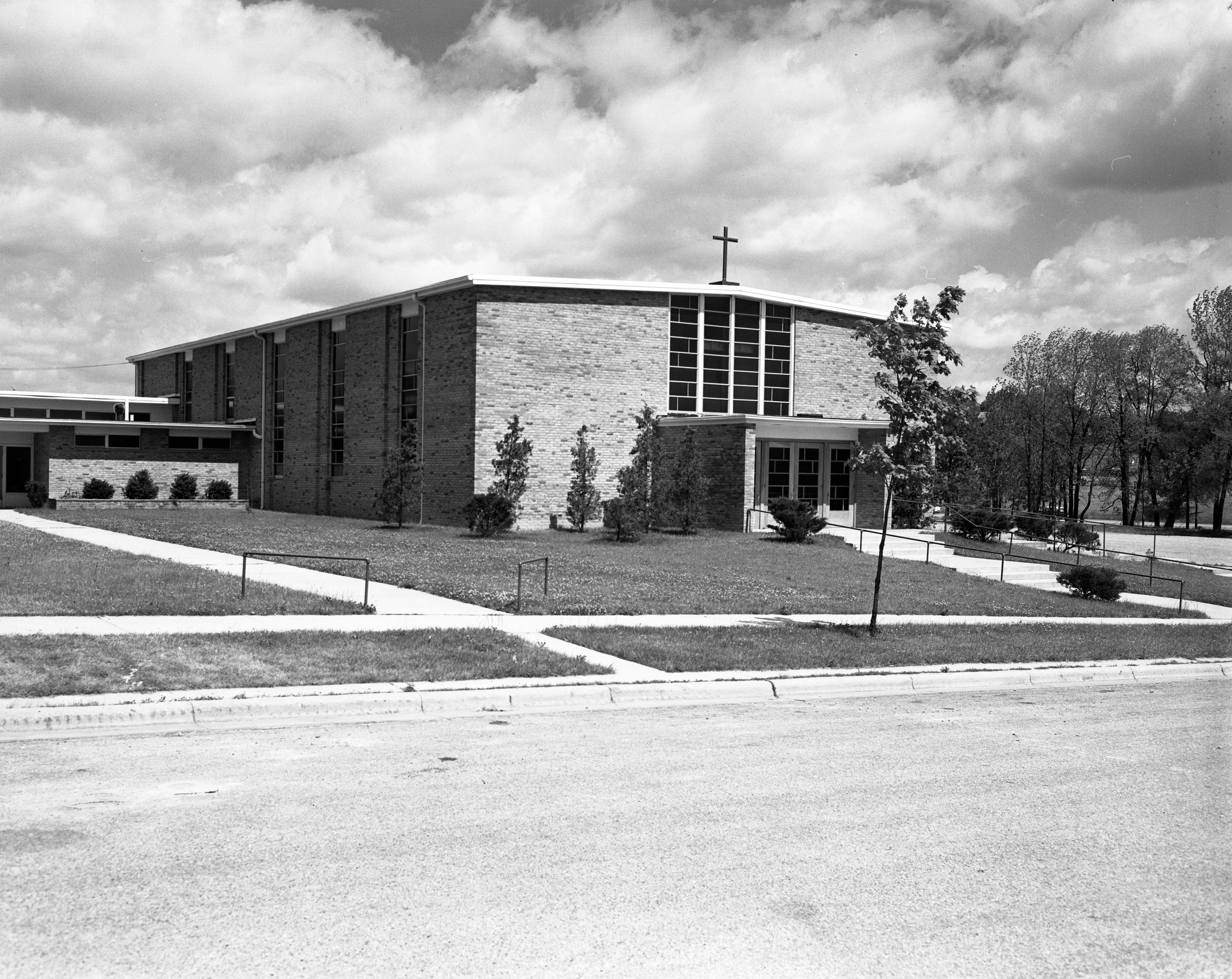
Year:
1958
Copyright
Copyright Protected
- Read more about St. Francis of Assisi Catholic Church, June 1958
- Log in or register to post comments
Altar of New Church Building, St. Francis Catholic Church, November 1955 Photographer: Eck Stanger
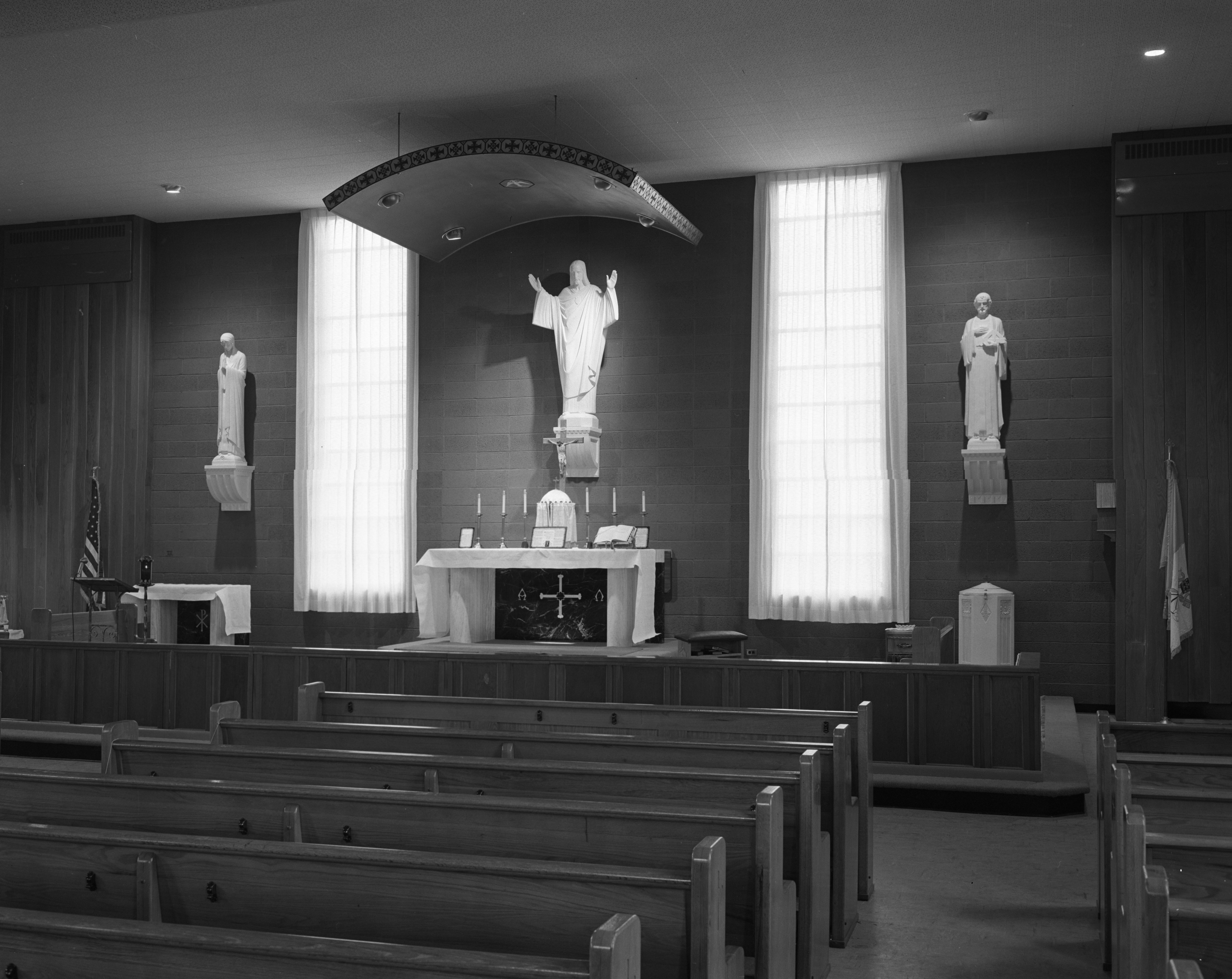
Year:
1955
Published In:
Ann Arbor News, November 5, 1955
Caption:
New Church Building Opened: Tomorrow's services of St. Francis Catholic Church will be the first held in the new $93,000 building completed just this week. Members of the church tomorrow will start a 40-hour devotional period lasting through Monday into Tuesday and formal dedication is set for Dec. 8. The sanctuary has a seating capacity of 650 persons. The building also has a baby room seating 70 persons.
Ann Arbor News, November 5, 1955
Caption:
New Church Building Opened: Tomorrow's services of St. Francis Catholic Church will be the first held in the new $93,000 building completed just this week. Members of the church tomorrow will start a 40-hour devotional period lasting through Monday into Tuesday and formal dedication is set for Dec. 8. The sanctuary has a seating capacity of 650 persons. The building also has a baby room seating 70 persons.
Copyright
Copyright Protected
St. Francis of Assisi Auditorium Construction, July 1955 Photographer: Attributed to Eck Stanger

Year:
1955
Published In:
Ann Arbor News, July 23, 1955
Caption:
Auditorium Addition Goes Up: The $124,000 auditorium addition to the St. Francis of Assisi church and school has passed the one-third mark on its way to completion. The building is still missing a roof, although the foundations and walls are finished. The Rev. Leon O. Kennedy, pastor of the church, expects the auditorium to be ready for occupancy sometime in November. The new building faces east on Winchell Dr.
Ann Arbor News, July 23, 1955
Caption:
Auditorium Addition Goes Up: The $124,000 auditorium addition to the St. Francis of Assisi church and school has passed the one-third mark on its way to completion. The building is still missing a roof, although the foundations and walls are finished. The Rev. Leon O. Kennedy, pastor of the church, expects the auditorium to be ready for occupancy sometime in November. The new building faces east on Winchell Dr.
Copyright
Copyright Protected
St. Francis of Assisi Church, Convent, and School, May 1952 Photographer: Attributed to Eck Stanger
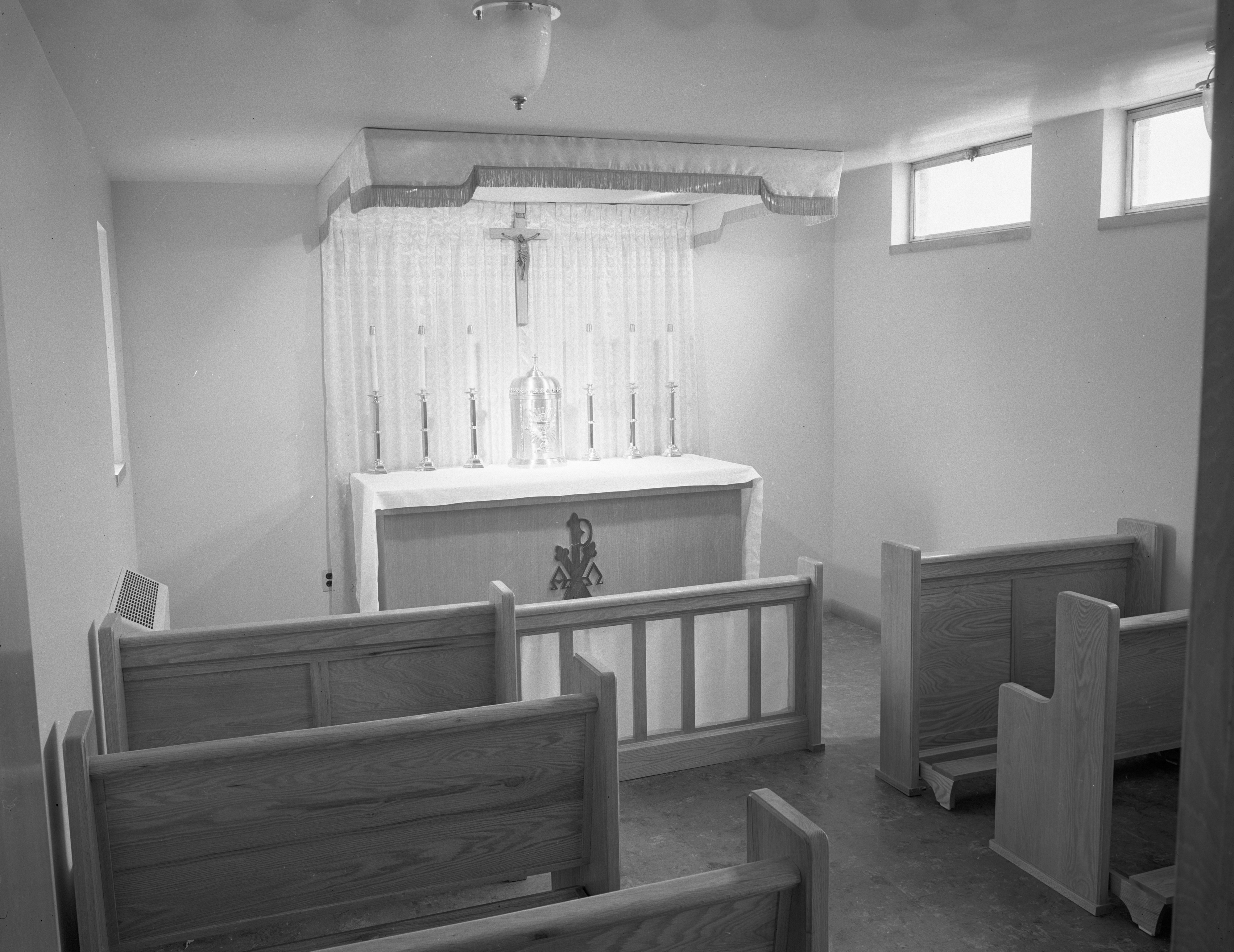
Year:
1952
Copyright
Copyright Protected
St. Francis of Assisi Church and School, May 1952 Photographer: Eck Stanger

Year:
1952
Published In:
Ann Arbor News, May 24, 1952
Caption:
New St. Francis Church Buildings Providing an example of the trend to contemporary design in church architecture is the St. Francis of Assisi Catholic Church on Winchell Dr., designed by Architect Walter Anicka. The church is at left, the attached school, recently completed, is at right. Building at far right is the new Tappan Junior High School, across Stadium Blvd. The new convent to house teachers is at rear of buildings shown. An open house will be held at the $105,000 convent and school addition tomorrow.
Ann Arbor News, May 24, 1952
Caption:
New St. Francis Church Buildings Providing an example of the trend to contemporary design in church architecture is the St. Francis of Assisi Catholic Church on Winchell Dr., designed by Architect Walter Anicka. The church is at left, the attached school, recently completed, is at right. Building at far right is the new Tappan Junior High School, across Stadium Blvd. The new convent to house teachers is at rear of buildings shown. An open house will be held at the $105,000 convent and school addition tomorrow.
Copyright
Copyright Protected
- Read more about St. Francis of Assisi Church and School, May 1952
- Log in or register to post comments
St. Francis of Assisi Church and School, May 1952 Photographer: Eck Stanger
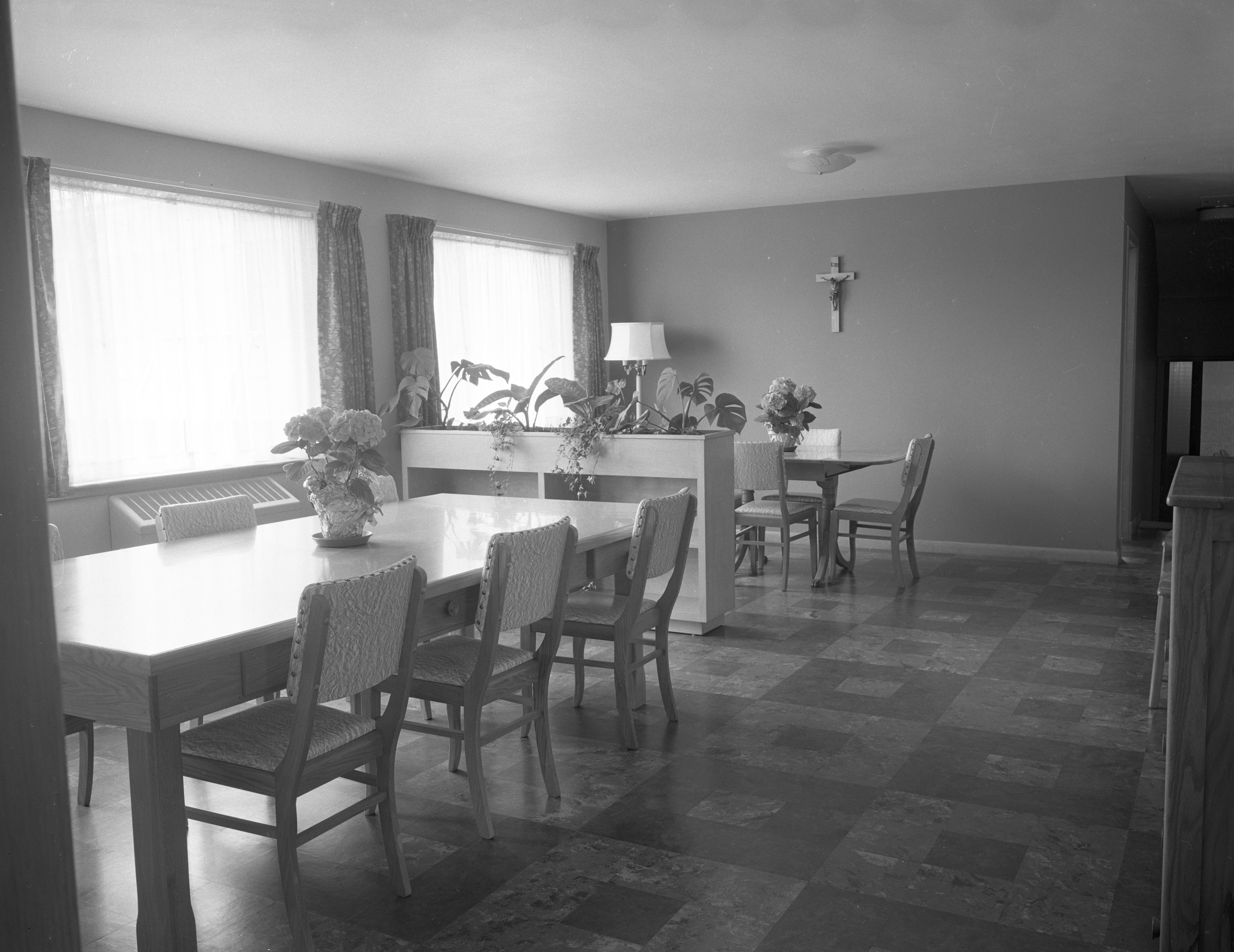
Year:
1952
Published In:
Ann Arbor News, May 24, 1952
Caption:
New St. Francis Church Buildings Contemporary design is carried inside the convent. The community room (above) includes a dining alcove at rear, separated by a planting box in natural finished oak to match other furniture. Wall are yellow, except end wall (with crucifix) which is gray-green. Asphalt tile on the floor is in shades of green and drapes are red figured material. Beyond end wall of room is a small private chapel for the nuns. Yellow walls and yellow cathedral glass in chapel provide a sunny appearance even on grey days.
Ann Arbor News, May 24, 1952
Caption:
New St. Francis Church Buildings Contemporary design is carried inside the convent. The community room (above) includes a dining alcove at rear, separated by a planting box in natural finished oak to match other furniture. Wall are yellow, except end wall (with crucifix) which is gray-green. Asphalt tile on the floor is in shades of green and drapes are red figured material. Beyond end wall of room is a small private chapel for the nuns. Yellow walls and yellow cathedral glass in chapel provide a sunny appearance even on grey days.
Copyright
Copyright Protected
- Read more about St. Francis of Assisi Church and School, May 1952
- Log in or register to post comments
St. Francis of Assisi Church and School, May 1952 Photographer: Eck Stanger

Year:
1952
Published In:
Ann Arbor News, May 24, 1952
Caption:
New St. Francis Church Buildings Typical of the four nuns' bedrooms in St. Francis' new convent is the one above, furnished with natural oak finished bed, desk, chair and chest. Walls are cream, drapes are grey-blue, figured material. Color schemes vary in other rooms. Edge of door visible at far right is one of double doors opening into built-in closet.
Ann Arbor News, May 24, 1952
Caption:
New St. Francis Church Buildings Typical of the four nuns' bedrooms in St. Francis' new convent is the one above, furnished with natural oak finished bed, desk, chair and chest. Walls are cream, drapes are grey-blue, figured material. Color schemes vary in other rooms. Edge of door visible at far right is one of double doors opening into built-in closet.
Copyright
Copyright Protected
- Read more about St. Francis of Assisi Church and School, May 1952
- Log in or register to post comments
Quakers To Meet Friday On Black-Poor Demands
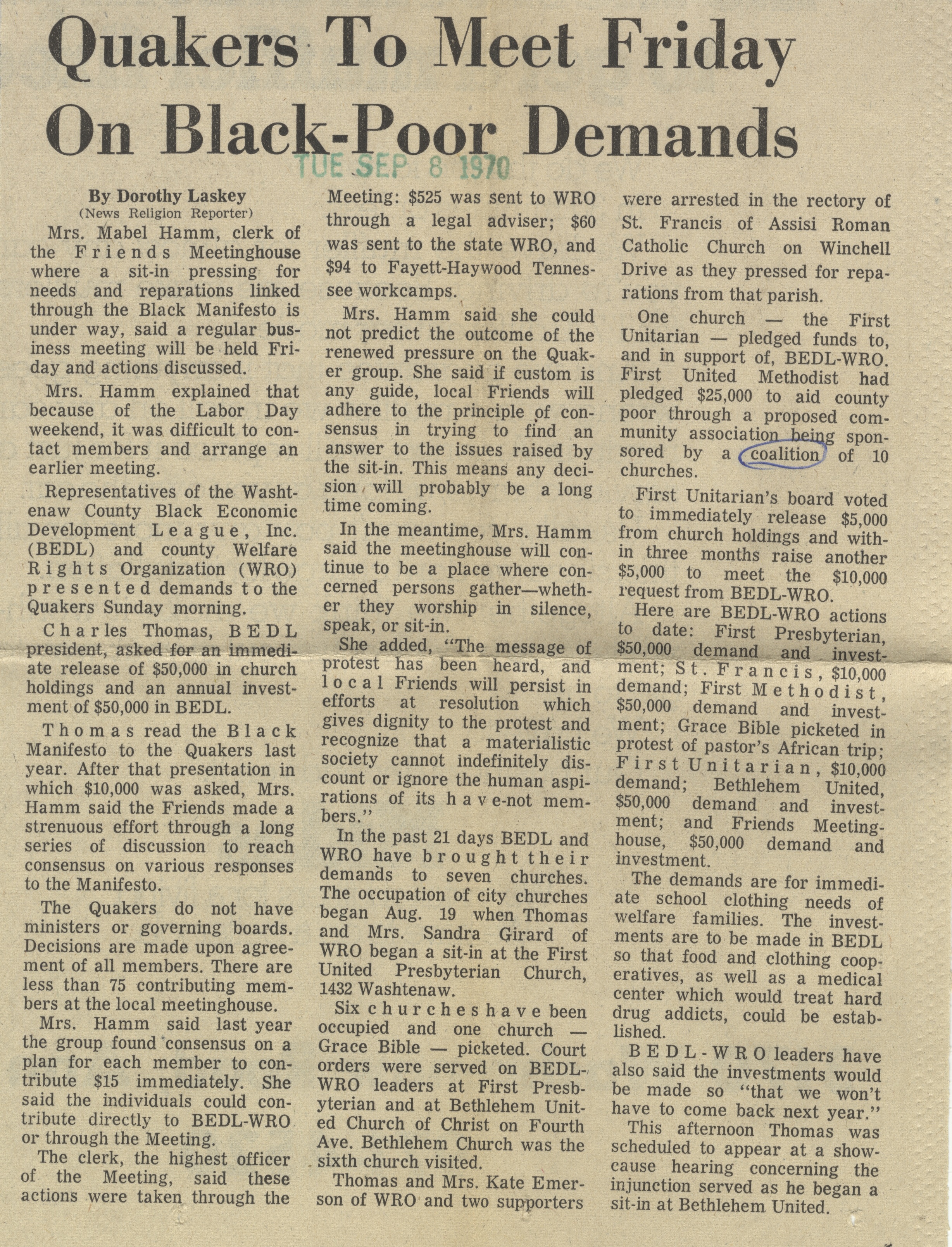
Parent Issue
Day
8
Month
September
Year
1970
Copyright
Copyright Protected
- Read more about Quakers To Meet Friday On Black-Poor Demands
- Log in or register to post comments
Free-Thomas Bid Made

Parent Issue
Day
27
Month
August
Year
1970
Copyright
Copyright Protected
- Read more about Free-Thomas Bid Made
- Log in or register to post comments