Farnham Homes - Nancy Park Subdivision Model Home, November 1956
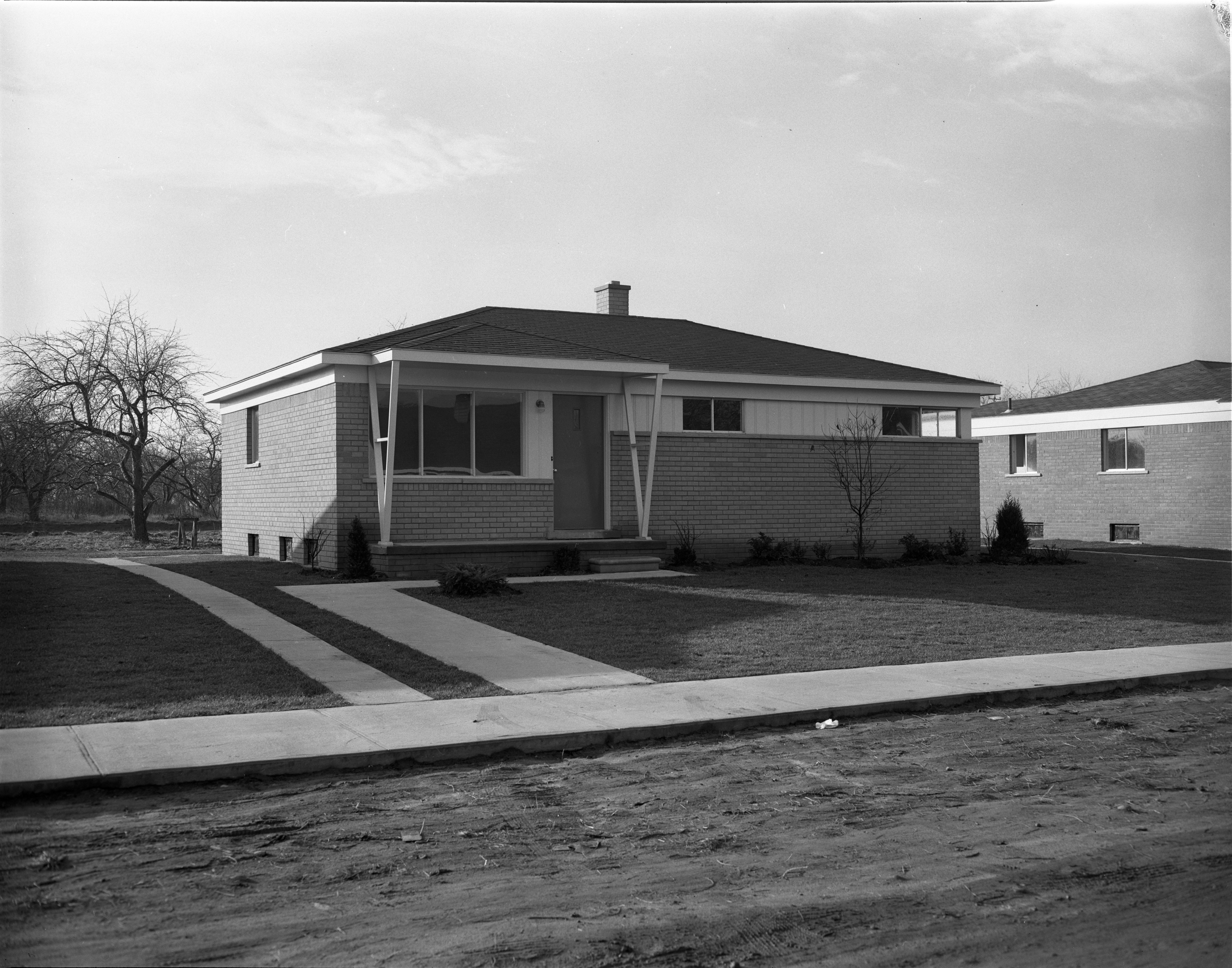
Year:
1956
Copyright
Copyright Protected
Farnham Homes - Nancy Park Subdivision Model Home, November 1956
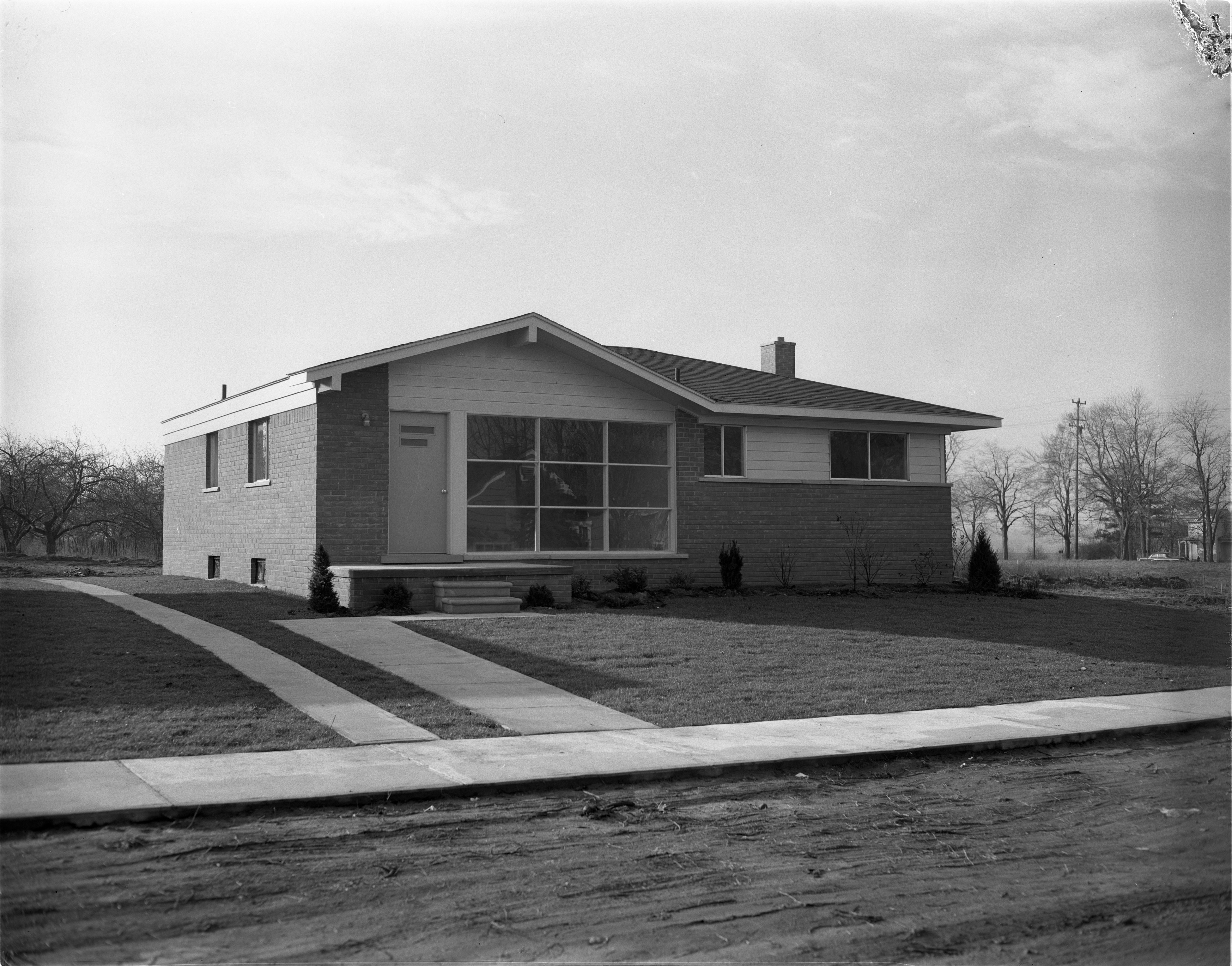
Year:
1956
Copyright
Copyright Protected
Model Homes in Hollywood Park Subdivision, April 1961
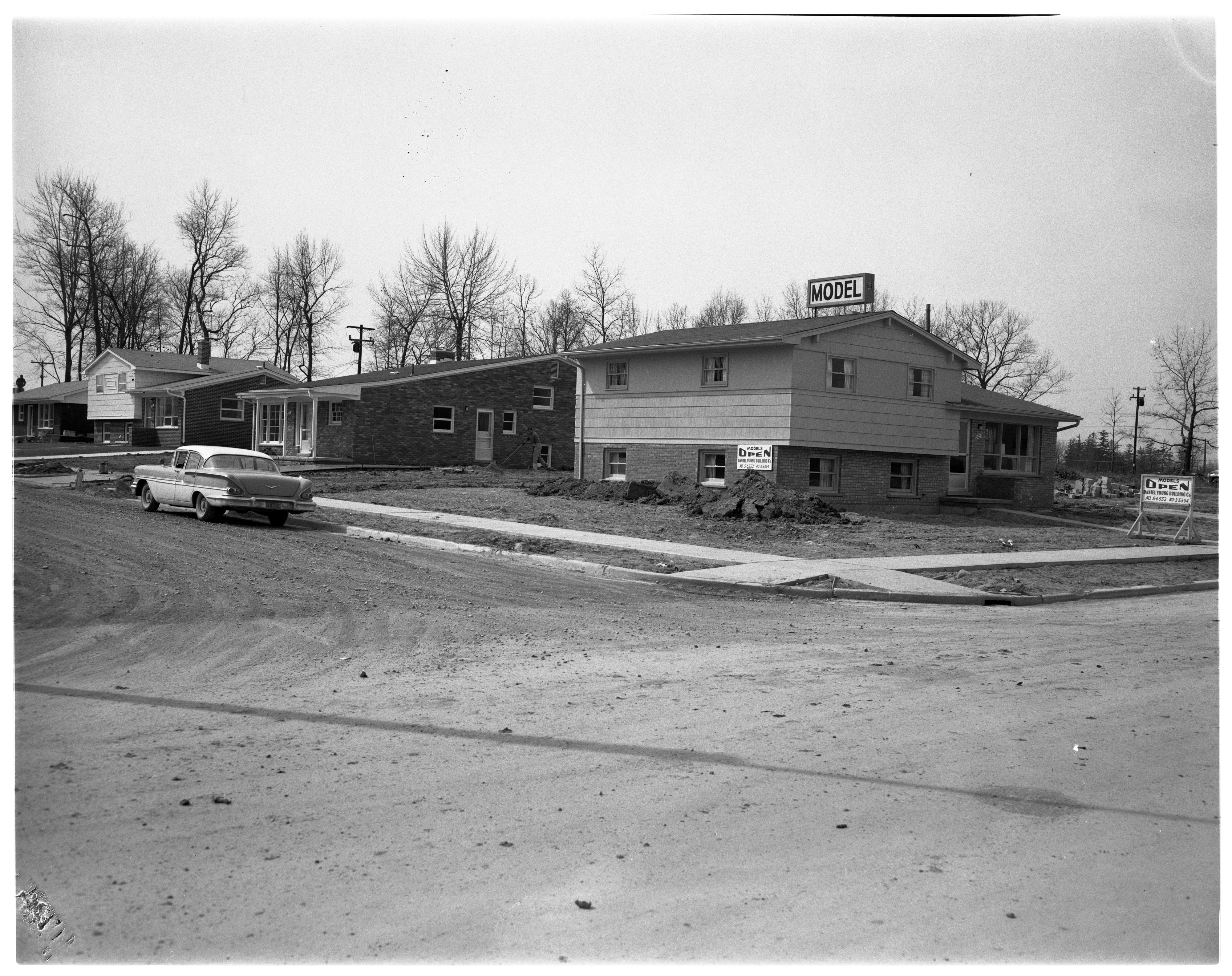
Year:
1961
Published In:
Ann Arbor News, April 1, 1961
Caption:
Some of 335 Homes Planned: These new homes at Pamela and Duane Ct. in Hollywood Park Subdivision are some of 356 planned by the Daniel Young Building Co. Houses are available with up to four bedrooms and 2 1/2 baths. The price range is $16,500 to $22,500. Weber-Wilson is the real estate representative.
Ann Arbor News, April 1, 1961
Caption:
Some of 335 Homes Planned: These new homes at Pamela and Duane Ct. in Hollywood Park Subdivision are some of 356 planned by the Daniel Young Building Co. Houses are available with up to four bedrooms and 2 1/2 baths. The price range is $16,500 to $22,500. Weber-Wilson is the real estate representative.
Copyright
Copyright Protected
- Read more about Model Homes in Hollywood Park Subdivision, April 1961
- Log in or register to post comments
Kitchen in Hollywood Park Subdivision Model Home, April 1961

Year:
1961
Published In:
Ann Arbor News, April 1, 1961
Caption:
Model Kitchen: This kitchen and dinette (in foreground) of oak wainscoating is in Hollywood Park Subdivision model house at 647 Duane Ct. The kitchen has good size counter work space and storage cabinets. The model, which costs $21,500, has four bedrooms, 2 1/2 baths and recreation room amid 1,800 square feet.
Ann Arbor News, April 1, 1961
Caption:
Model Kitchen: This kitchen and dinette (in foreground) of oak wainscoating is in Hollywood Park Subdivision model house at 647 Duane Ct. The kitchen has good size counter work space and storage cabinets. The model, which costs $21,500, has four bedrooms, 2 1/2 baths and recreation room amid 1,800 square feet.
Copyright
Copyright Protected
104-House Subdivision Planned At City's South Side
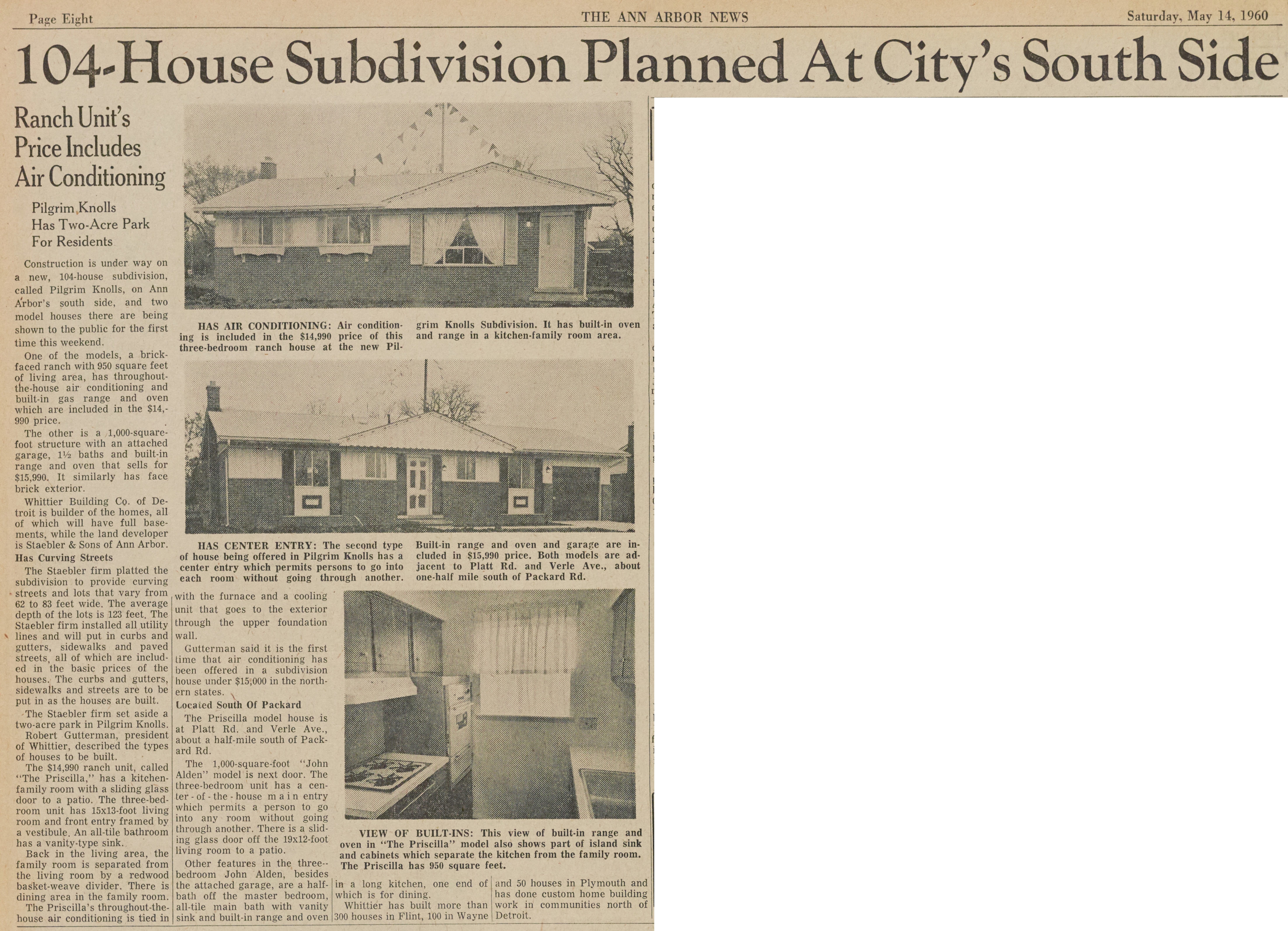
Parent Issue
Day
14
Month
May
Year
1960
Copyright
Copyright Protected
- Read more about 104-House Subdivision Planned At City's South Side
- Log in or register to post comments
1500 Barnard - Model Home In Laurel Meadow Subdivision, April 1961

Year:
1961
Published In:
Ann Arbor News, April 1, 1961
Caption:
In the Southwest: This model house (left) is one of 41 that can be built in Laurel Meadows Subdivision at Greenview Dr. and Barnard St. at the city's southwest side. The subdivision was opened last year and 12 houses have been sold. They are in the $26,000 to $35,000 price range.
Ann Arbor News, April 1, 1961
Caption:
In the Southwest: This model house (left) is one of 41 that can be built in Laurel Meadows Subdivision at Greenview Dr. and Barnard St. at the city's southwest side. The subdivision was opened last year and 12 houses have been sold. They are in the $26,000 to $35,000 price range.
Copyright
Copyright Protected
Laurel Hills Subdivision - Model Homes, September 1960 Photographer: Duane Scheel
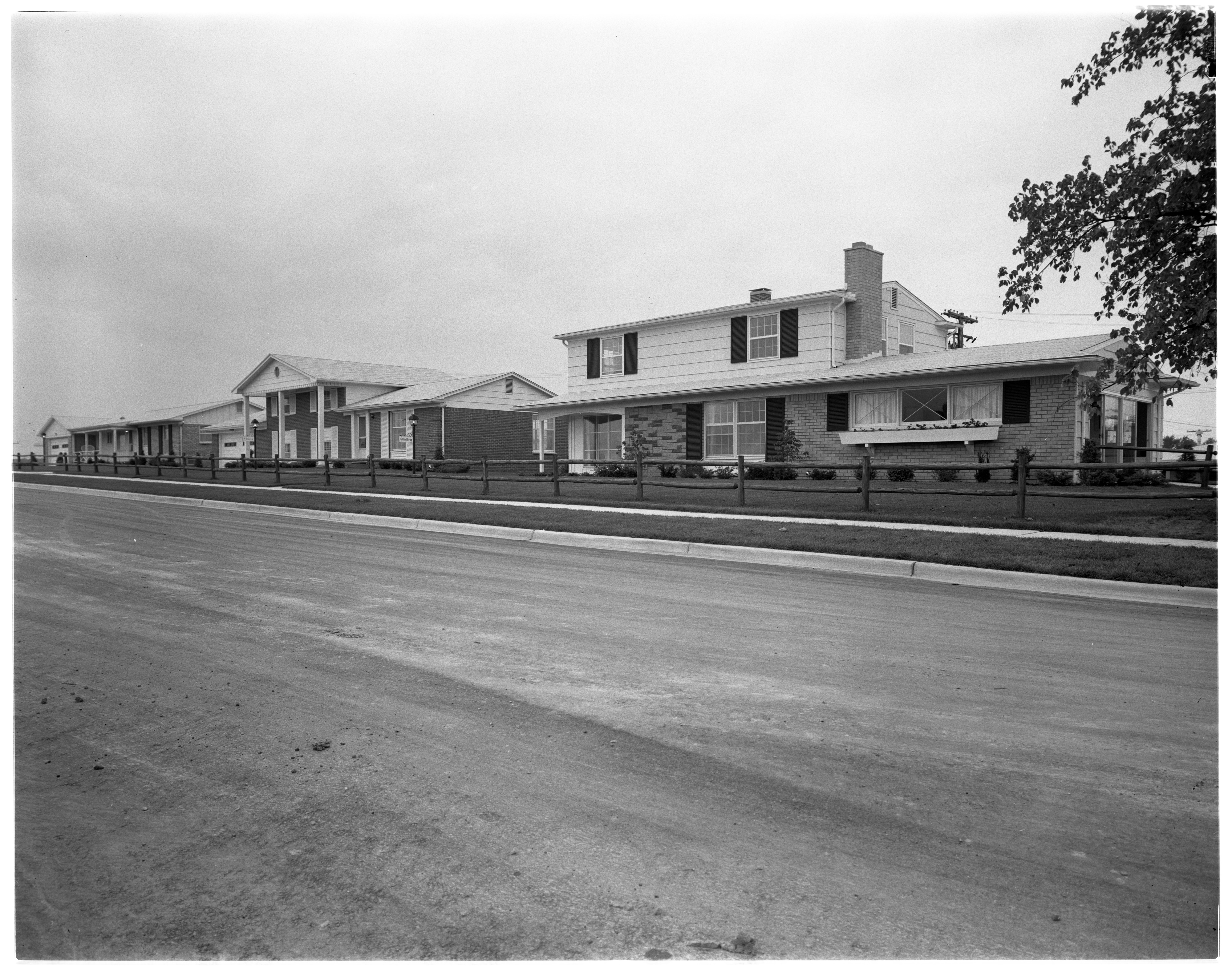
Year:
1960
Published In:
Ann Arbor News, September 24, 1960
Caption:
At City's Southwest Side: These three model houses between 1400 and 1420 Barnard Dr. are among the newest ones to be opened to public inspection. The traditional, Colonial and ranch structures are among types that Arbor Heights Building Corp. can erect in the Laurel Hills Subdivision.
Ann Arbor News, September 24, 1960
Caption:
At City's Southwest Side: These three model houses between 1400 and 1420 Barnard Dr. are among the newest ones to be opened to public inspection. The traditional, Colonial and ranch structures are among types that Arbor Heights Building Corp. can erect in the Laurel Hills Subdivision.
Copyright
Copyright Protected
- Read more about Laurel Hills Subdivision - Model Homes, September 1960
- Log in or register to post comments
The Saxony - Model Home in Ann Arbor Woods Subdivision, September 1957

Year:
1957
Published In:
Ann Arbor News, October 5, 1957
Caption:
THE SAXONY - A beautiful Norman Brick 3 bedroom home with lifetime Anza tiled roof. Such luxury features as 2 ceramic tiled baths, 2-car attached garage, entrance vestibule with guest closet, fireplace, beautiful kitchen with built-in appliances and many more surprises to completely delight your whole family.
Ann Arbor News, October 5, 1957
Caption:
THE SAXONY - A beautiful Norman Brick 3 bedroom home with lifetime Anza tiled roof. Such luxury features as 2 ceramic tiled baths, 2-car attached garage, entrance vestibule with guest closet, fireplace, beautiful kitchen with built-in appliances and many more surprises to completely delight your whole family.
Copyright
Copyright Protected
Ann Arbor Woods - The Saxony
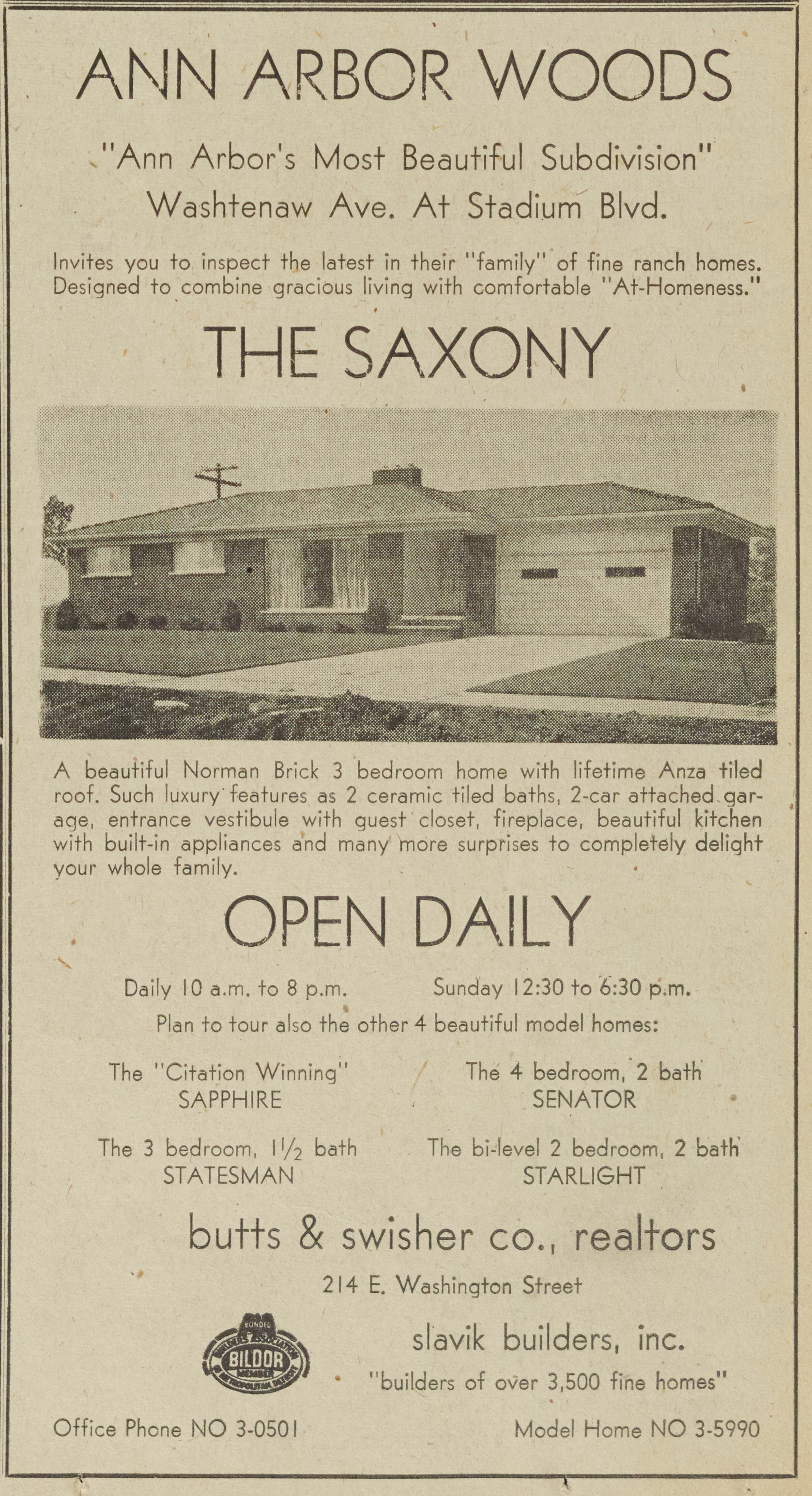
- Read more about Ann Arbor Woods - The Saxony
- Log in or register to post comments
