Views of the Recently Remodeled Staffan-Hildinger Funeral Home

Parent Issue
Day
30
Month
July
Year
1949
Copyright
Copyright Protected
Staffan-Hildinger Funeral Home, 513 E. Huron St, January 1957
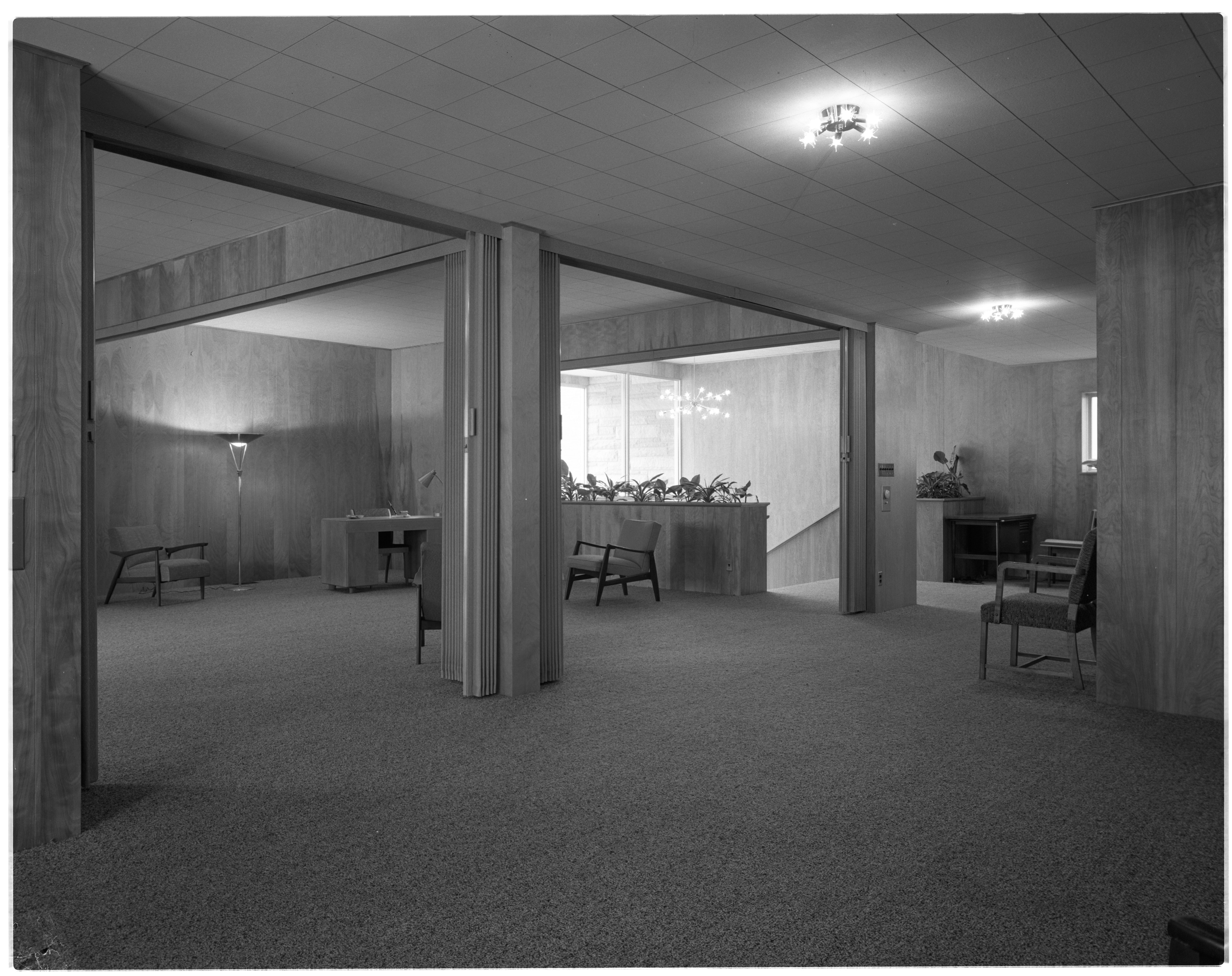
Year:
1957
Published In:
Ann Arbor News, February 2, 1957
Caption:
(19570202) Addition Complete: The Staffan-Hildinger Funeral Home's 35x43-foot addition to its building at 513 E. Huron St. has provided modern beauty and more space for services. The planting box in the interior (top) separates the entrance from the room where services are held-called the Slumber Room. A family room is at the right. Accordion doors add or detract space as required. The exterior (below) is of stone. It includes a planting box.
Ann Arbor News, February 2, 1957
Caption:
(19570202) Addition Complete: The Staffan-Hildinger Funeral Home's 35x43-foot addition to its building at 513 E. Huron St. has provided modern beauty and more space for services. The planting box in the interior (top) separates the entrance from the room where services are held-called the Slumber Room. A family room is at the right. Accordion doors add or detract space as required. The exterior (below) is of stone. It includes a planting box.
Copyright
Copyright Protected
Staffan-Hildinger Funeral Home, 513 E. Huron St, January 1957
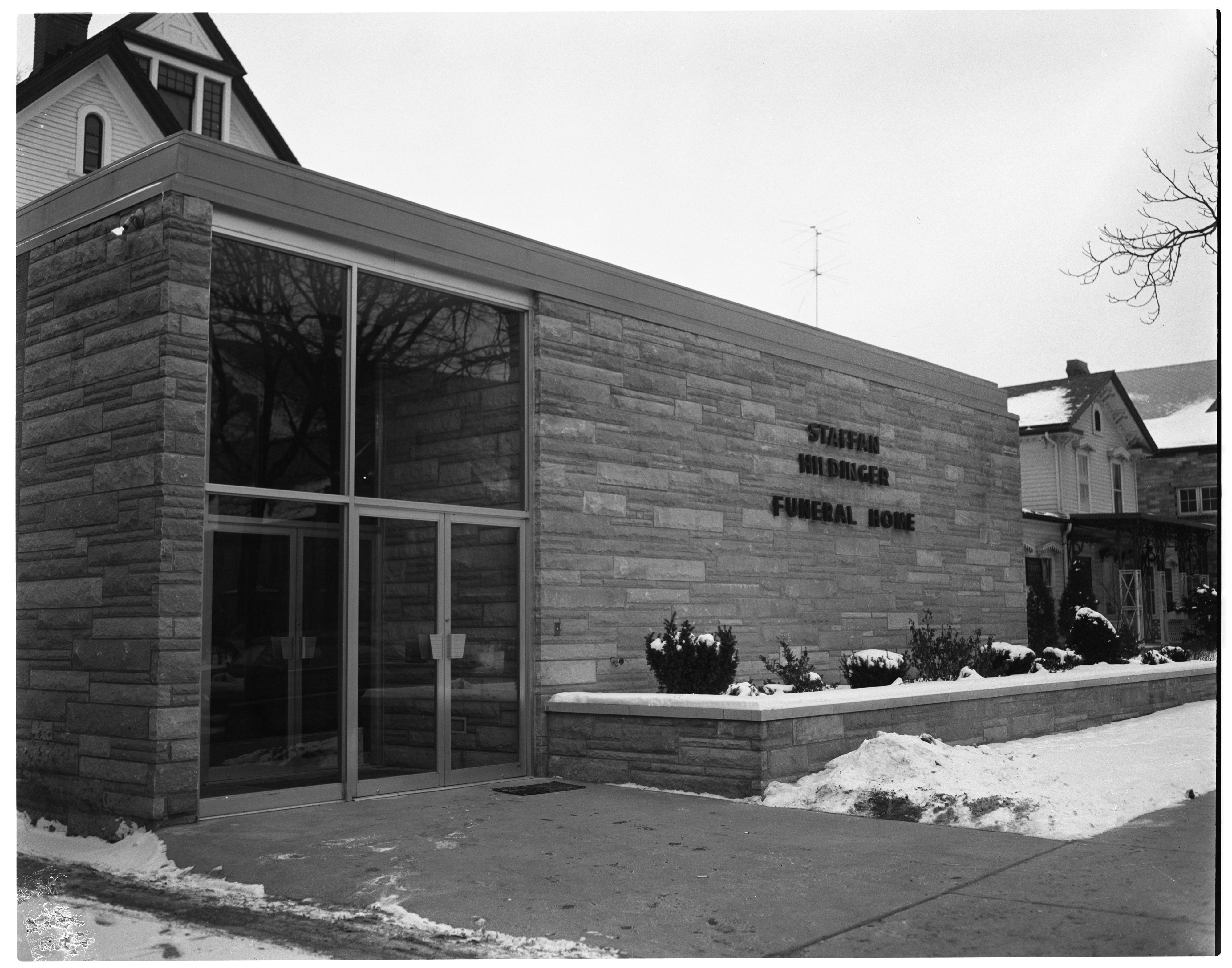
Year:
1957
Published In:
Ann Arbor News, February 2, 1957
Caption:
(19570202) Addition Complete: The Staffan-Hildinger Funeral Home's 35x43-foot addition to its building at 513 E. Huron St. has provided modern beauty and more space for services. The planting box in the interior (top) separates the entrance from the room where services are held-called the Slumber Room. A family room is at the right. Accordion doors add or detract space as required. The exterior (below) is of stone. It includes a planting box.
Published In:
Ann Arbor News, February 15, 1957
Caption:
Ann Arbor News, February 2, 1957
Caption:
(19570202) Addition Complete: The Staffan-Hildinger Funeral Home's 35x43-foot addition to its building at 513 E. Huron St. has provided modern beauty and more space for services. The planting box in the interior (top) separates the entrance from the room where services are held-called the Slumber Room. A family room is at the right. Accordion doors add or detract space as required. The exterior (below) is of stone. It includes a planting box.
Published In:
Ann Arbor News, February 15, 1957
Caption:
Copyright
Copyright Protected
Staffan-Hildinger Funeral Home, 513 E. Huron St, January 1957
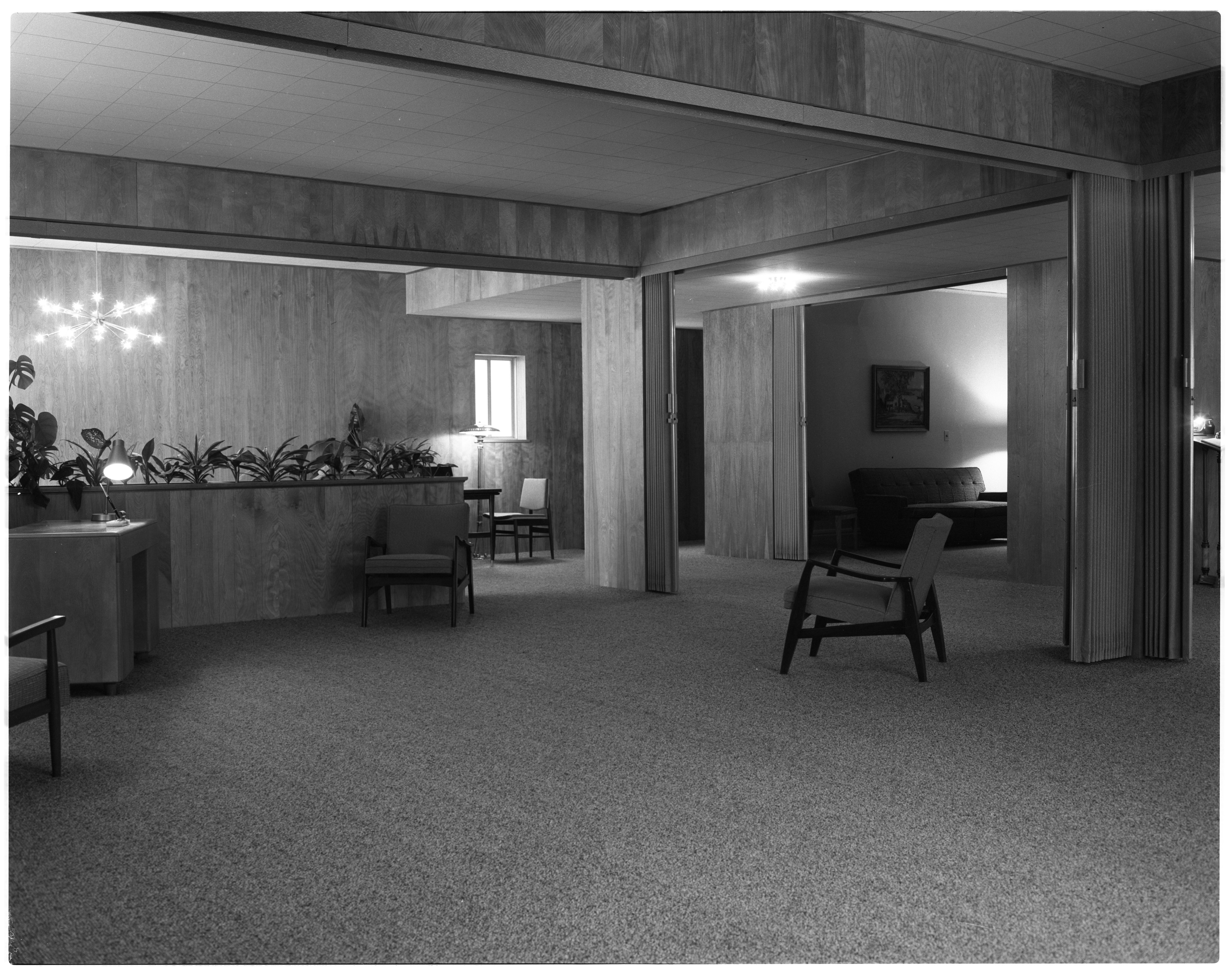
Year:
1957
Published In:
Ann Arbor News, February 2, 1957
Caption:
(19570202) Addition Complete: The Staffan-Hildinger Funeral Home's 35x43-foot addition to its building at 513 E. Huron St. has provided modern beauty and more space for services. The planting box in the interior (top) separates the entrance from the room where services are held-called the Slumber Room. A family room is at the right. Accordion doors add or detract space as required. The exterior (below) is of stone. It includes a planting box.
Ann Arbor News, February 2, 1957
Caption:
(19570202) Addition Complete: The Staffan-Hildinger Funeral Home's 35x43-foot addition to its building at 513 E. Huron St. has provided modern beauty and more space for services. The planting box in the interior (top) separates the entrance from the room where services are held-called the Slumber Room. A family room is at the right. Accordion doors add or detract space as required. The exterior (below) is of stone. It includes a planting box.
Copyright
Copyright Protected
Staffan-Hildinger Funeral Home, 513 E. Huron St, January 1957
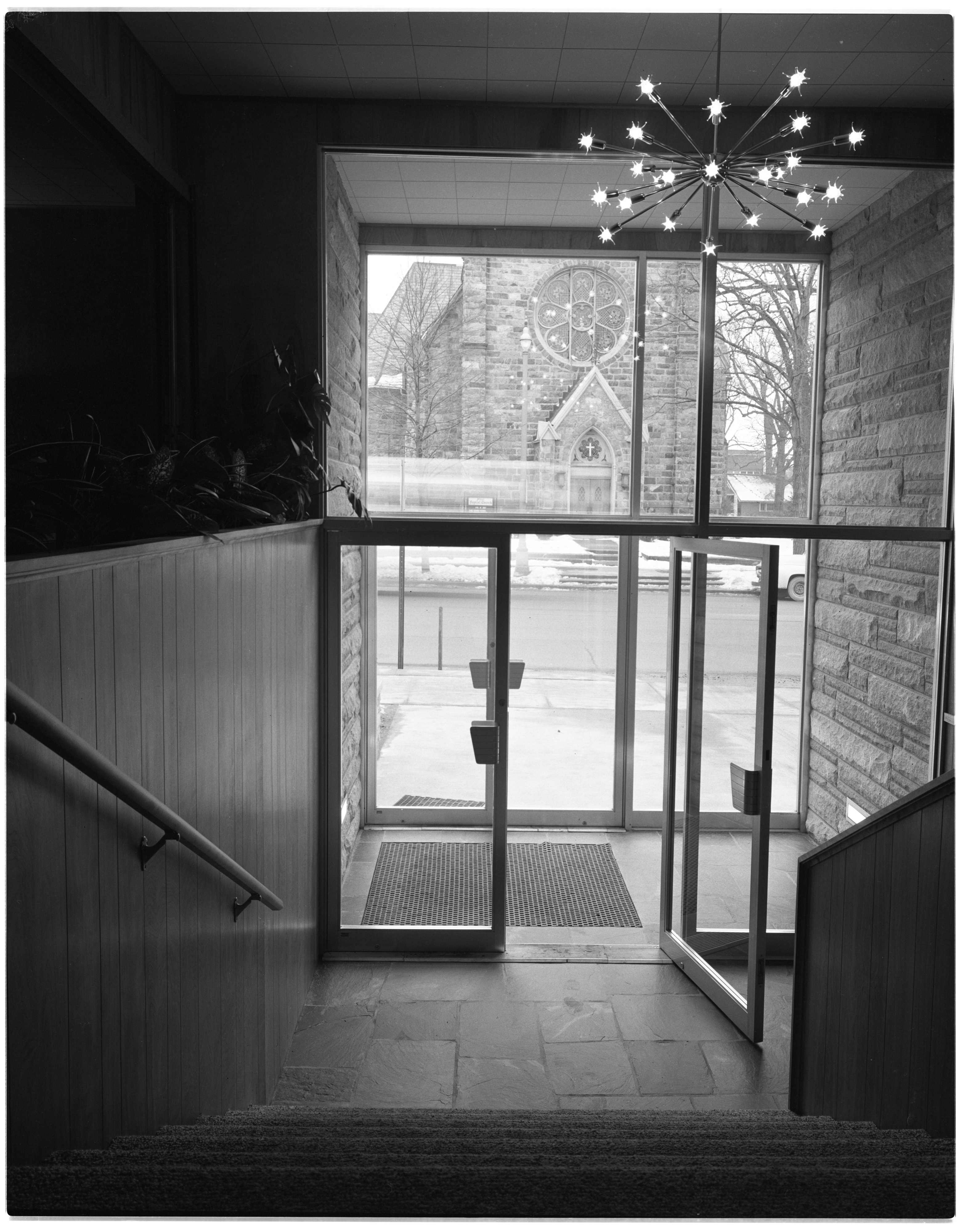
Year:
1957
Published In:
Ann Arbor News, February 2, 1957
Caption:
(19570202) Addition Complete: The Staffan-Hildinger Funeral Home's 35x43-foot addition to its building at 513 E. Huron St. has provided modern beauty and more space for services. The planting box in the interior (top) separates the entrance from the room where services are held-called the Slumber Room. A family room is at the right. Accordion doors add or detract space as required. The exterior (below) is of stone. It includes a planting box.
Ann Arbor News, February 2, 1957
Caption:
(19570202) Addition Complete: The Staffan-Hildinger Funeral Home's 35x43-foot addition to its building at 513 E. Huron St. has provided modern beauty and more space for services. The planting box in the interior (top) separates the entrance from the room where services are held-called the Slumber Room. A family room is at the right. Accordion doors add or detract space as required. The exterior (below) is of stone. It includes a planting box.
Copyright
Copyright Protected
Staffan-Hildinger Funeral Home, 513 E. Huron St, January 1957

Year:
1957
Published In:
Ann Arbor News, February 2, 1957
Caption:
(19570202) Addition Complete: The Staffan-Hildinger Funeral Home's 35x43-foot addition to its building at 513 E. Huron St. has provided modern beauty and more space for services. The planting box in the interior (top) separates the entrance from the room where services are held-called the Slumber Room. A family room is at the right. Accordion doors add or detract space as required. The exterior (below) is of stone. It includes a planting box.
Published In:
Ann Arbor News, February 15, 1957
Caption:
Ann Arbor News, February 2, 1957
Caption:
(19570202) Addition Complete: The Staffan-Hildinger Funeral Home's 35x43-foot addition to its building at 513 E. Huron St. has provided modern beauty and more space for services. The planting box in the interior (top) separates the entrance from the room where services are held-called the Slumber Room. A family room is at the right. Accordion doors add or detract space as required. The exterior (below) is of stone. It includes a planting box.
Published In:
Ann Arbor News, February 15, 1957
Caption:
Copyright
Copyright Protected
Mrs. Stella Burroughs

Parent Issue
Day
4
Month
June
Year
1957
Copyright
Copyright Protected
- Read more about Mrs. Stella Burroughs
- Log in or register to post comments
Mrs. Medora Ranck
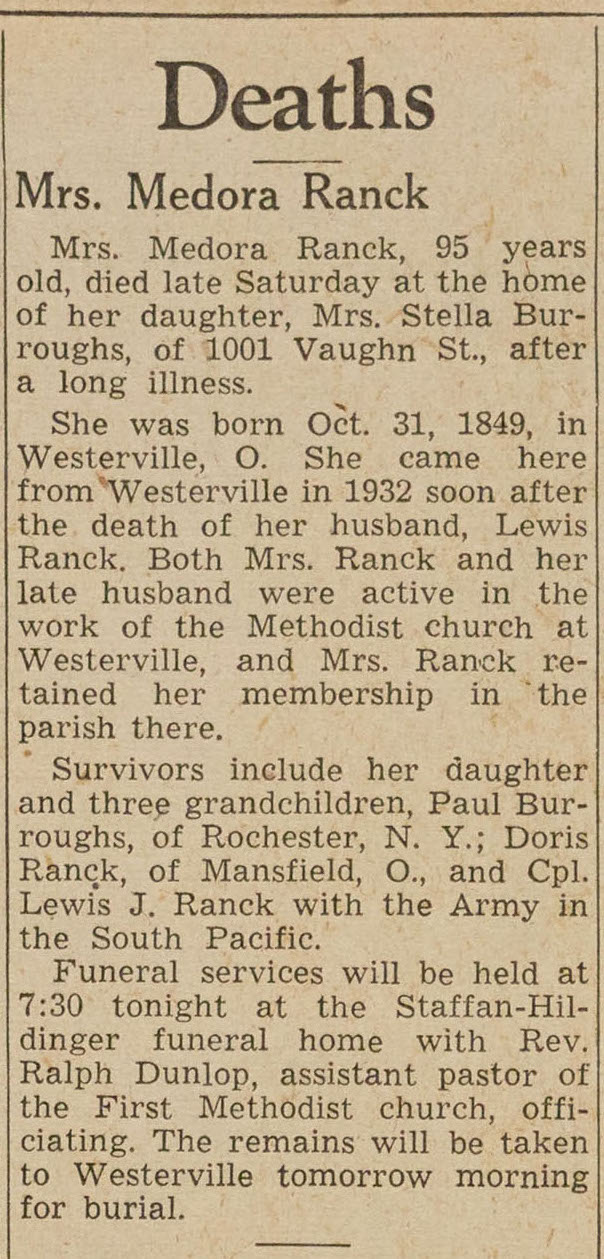
Parent Issue
Day
18
Month
December
Year
1944
Copyright
Copyright Protected
- Read more about Mrs. Medora Ranck
- Log in or register to post comments
Miss Mary Taylor
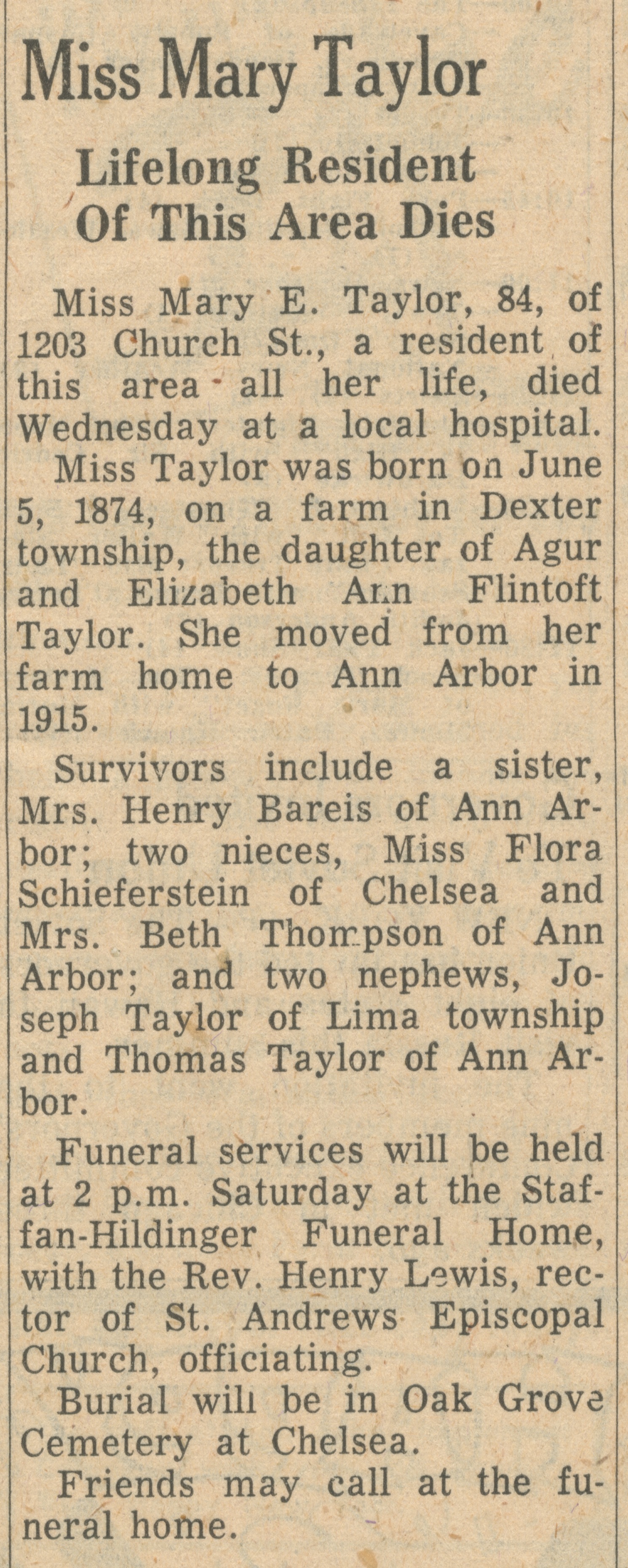
Parent Issue
Day
1
Month
January
Year
1959
Copyright
Copyright Protected
- Read more about Miss Mary Taylor
- Log in or register to post comments
George S. Pingston
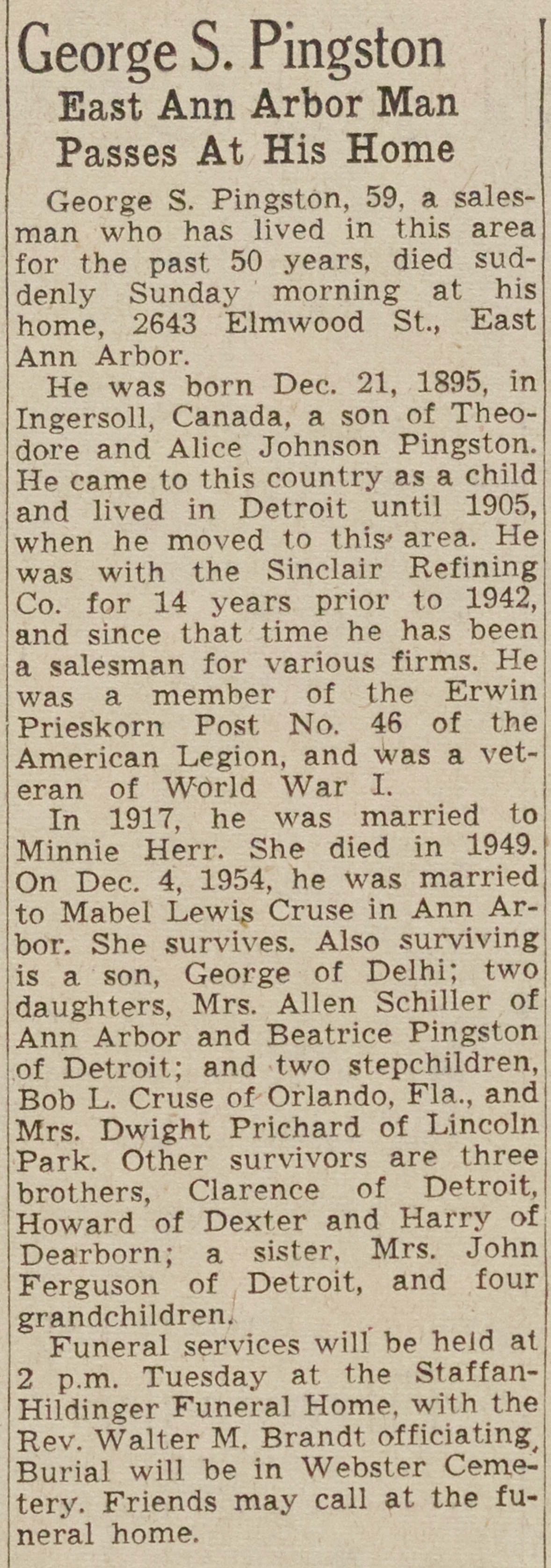
Parent Issue
Day
6
Month
June
Year
1955
Copyright
Copyright Protected
- Read more about George S. Pingston
- Log in or register to post comments