Restaurant To Feature New Design
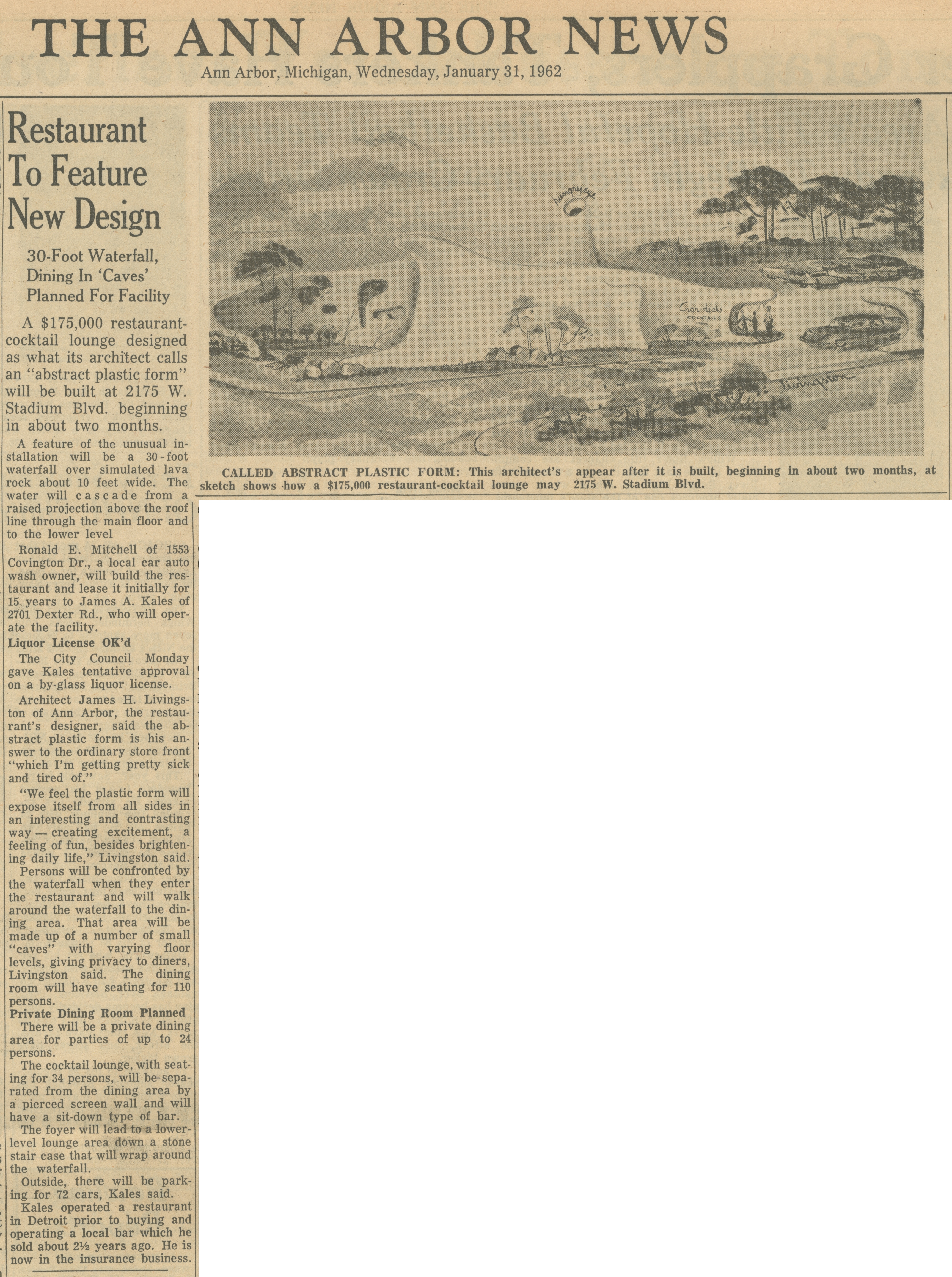
Parent Issue
Day
31
Month
January
Year
1962
Copyright
Copyright Protected
- Read more about Restaurant To Feature New Design
- Log in or register to post comments
Redesigned Restaurant
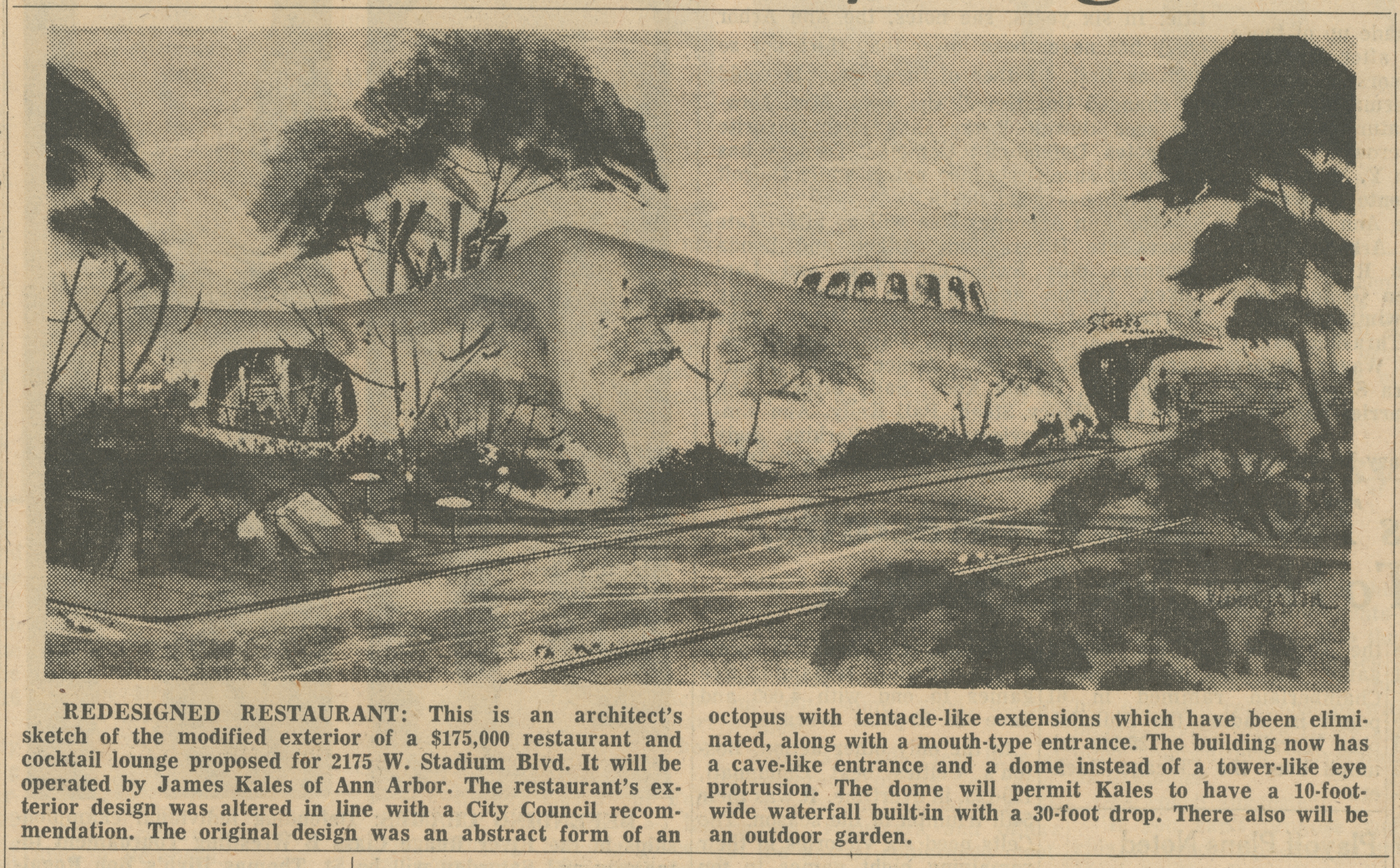
Parent Issue
Day
1
Month
March
Year
1962
Copyright
Copyright Protected
- Read more about Redesigned Restaurant
- Log in or register to post comments
Restaurant Nears Completion

Parent Issue
Day
17
Month
November
Year
1962
Copyright
Copyright Protected
- Read more about Restaurant Nears Completion
- Log in or register to post comments
Kales Waterfall Supper Club Nears Completion, November 1962 Photographer: Doug Fulton
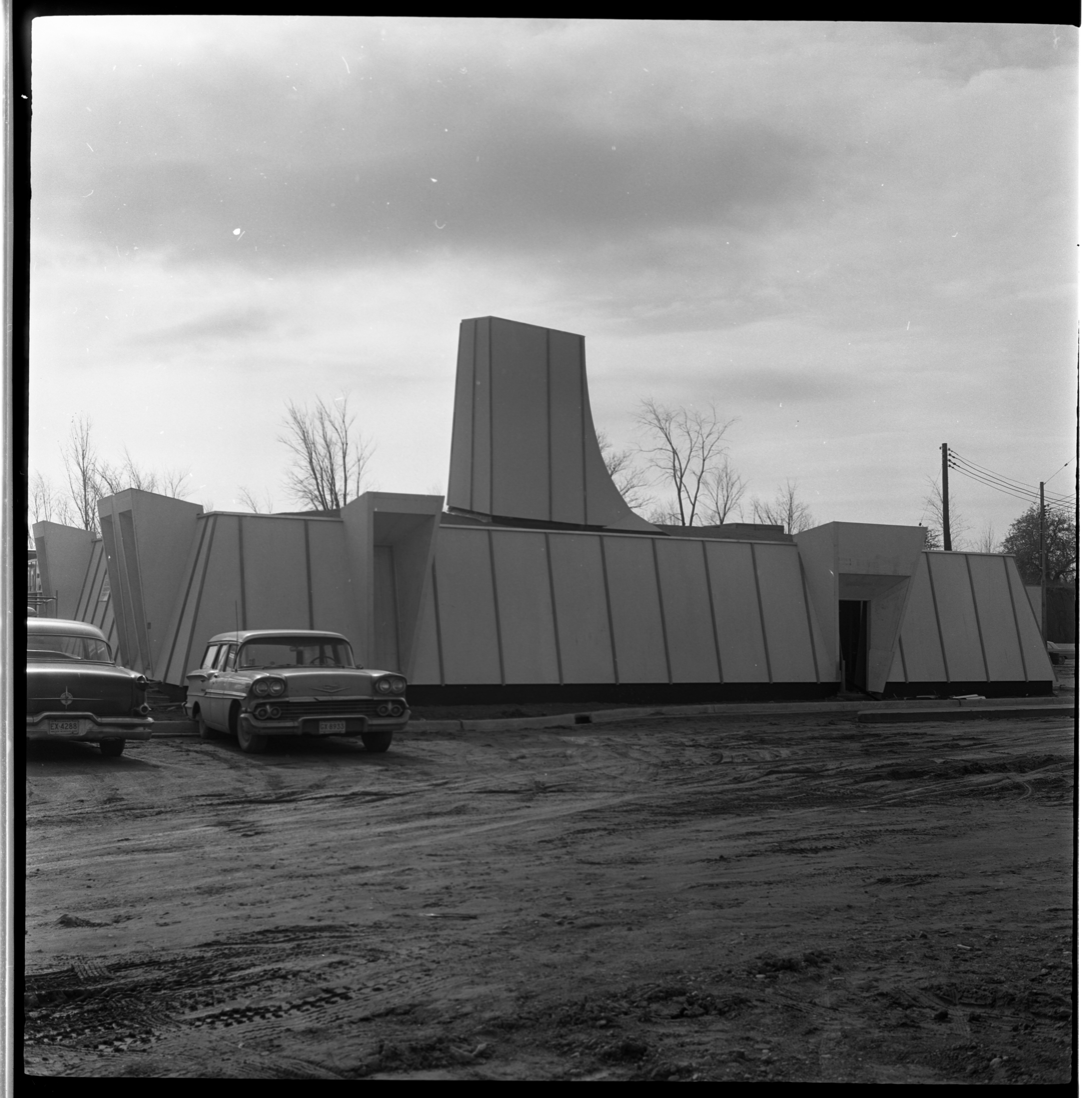
Year:
1962
Published In:
Ann Arbor News, November 17, 1962
Caption:
RESTAURANT NEARS COMPLETION: James Kales of Ann Arbor said he anticipates this restaurant-cocktail lounge being built in the 2100-block of W. Stadium Blvd. will be completed and opened by mid-December or early January. The exterior of the restaurant, which was designed by Architect James H. Livingston of Ann Arbor, was modified from an original "plastic, free-flowing" form that earlier evoked critical comments by persons in City Council chambers and in letters to The News.
Ann Arbor News, November 17, 1962
Caption:
RESTAURANT NEARS COMPLETION: James Kales of Ann Arbor said he anticipates this restaurant-cocktail lounge being built in the 2100-block of W. Stadium Blvd. will be completed and opened by mid-December or early January. The exterior of the restaurant, which was designed by Architect James H. Livingston of Ann Arbor, was modified from an original "plastic, free-flowing" form that earlier evoked critical comments by persons in City Council chambers and in letters to The News.
Copyright
Copyright Protected
Kales Waterfall Supper Club
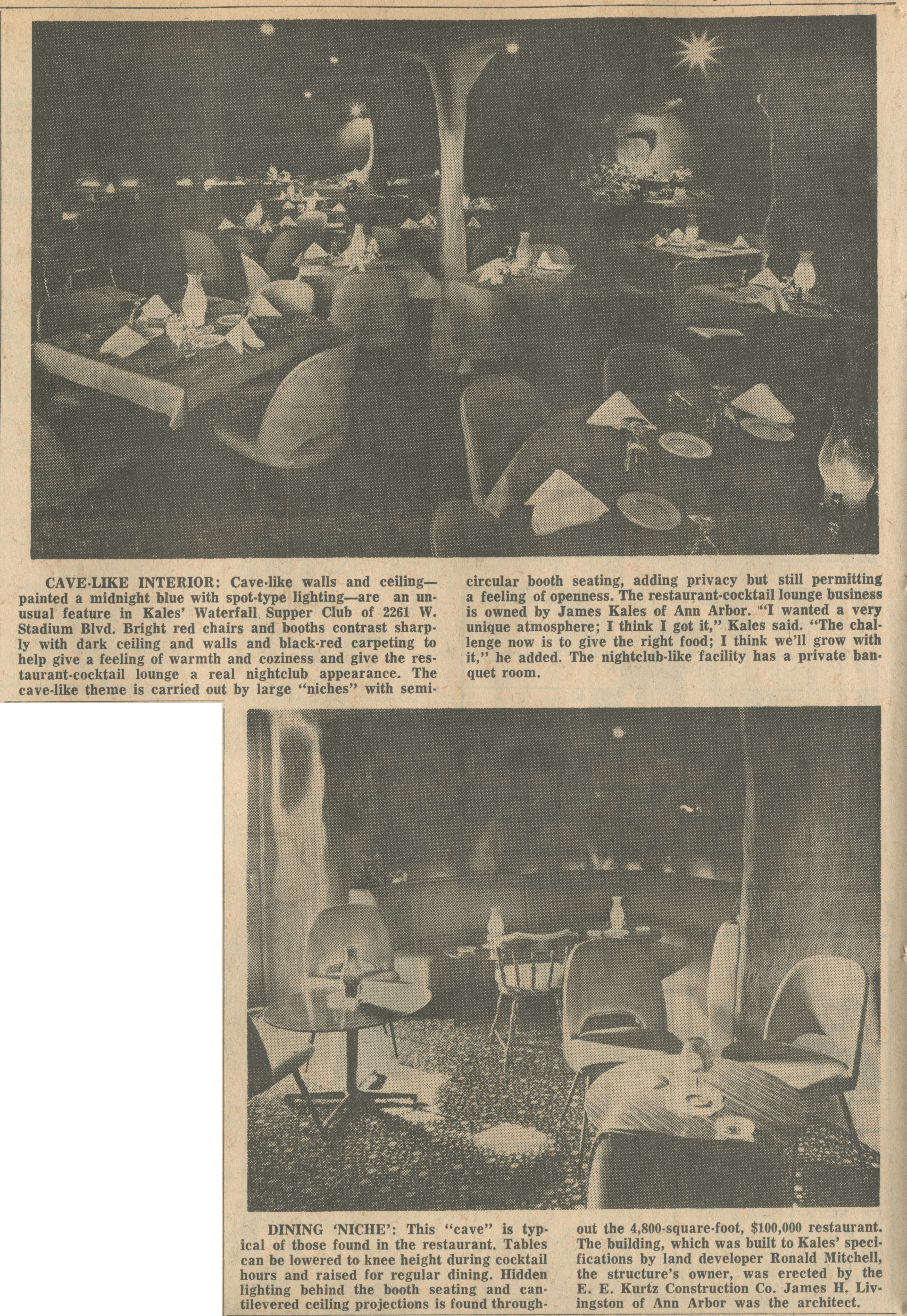
Parent Issue
Day
9
Month
February
Year
1963
Copyright
Copyright Protected
- Read more about Kales Waterfall Supper Club
- Log in or register to post comments
Kales Waterfall Supper Club - Interior, February 1963 Photographer: Eck Stanger
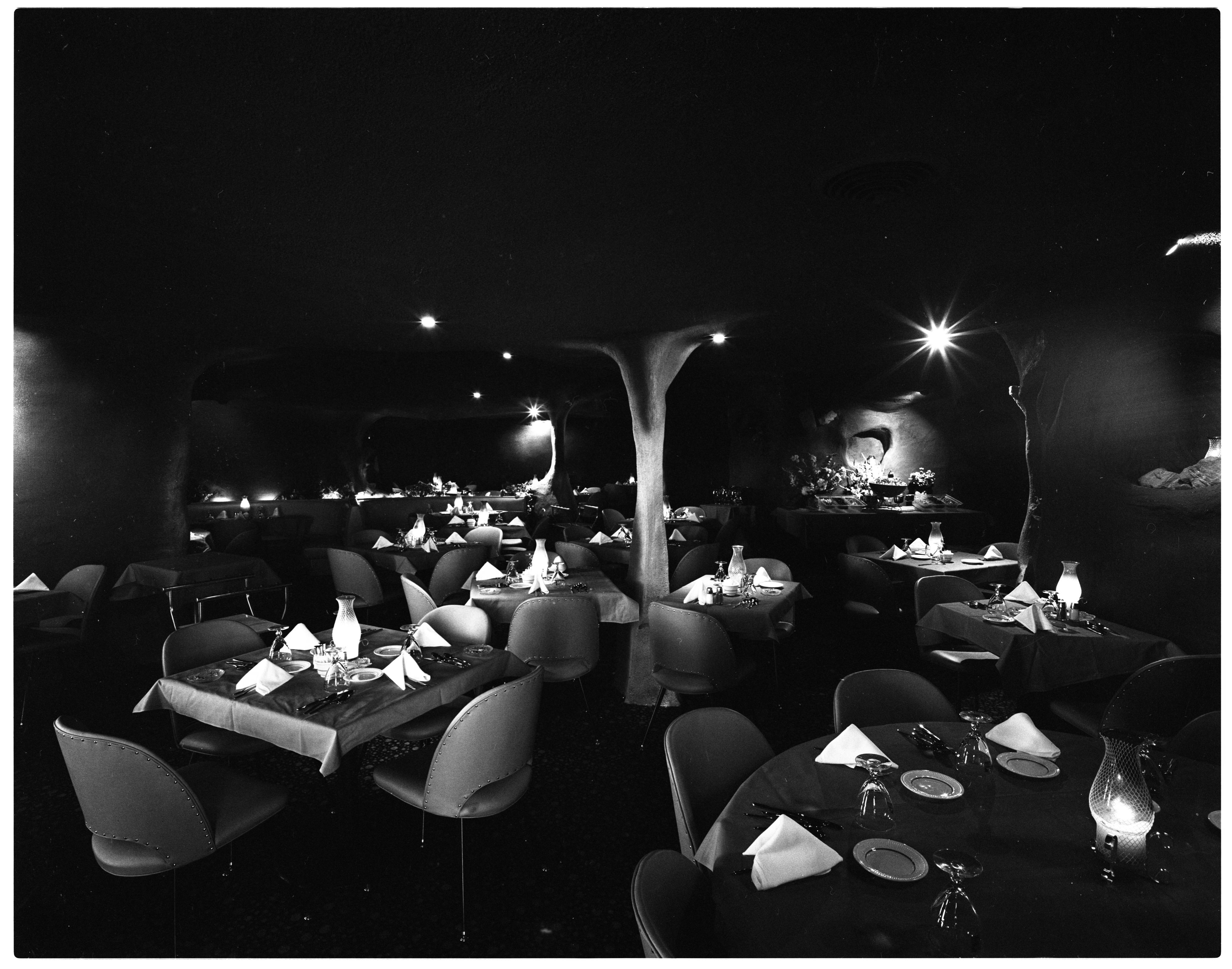
Year:
1963
Published In:
Ann Arbor News, February 9, 1963
Caption:
CAVE-LIKE INTERIOR: Cave-like walls and ceiling - painted a midnight blue with spot-type lighting - are an unusual feature in Kales' Waterfall Supper Club of 2261 W. Stadium Blvd. Bright red chairs and booths contrast sharply with dark ceiling and walls and black-red carpeting to help give a feeling of warmth and coziness and give the restaurant-cocktail lounge a real nightclub appearance. The cave-like theme is carried out by large "niches" with semi-circular booth seating, adding privacy but still permitting a feeling of openness. The restaurant-cocktail lounge business is owned by James Kales of Ann Arbor. "I wanted a very unique atmosphere; I think I got it," Kales said. "The challenge now is to give the right food; I think we'll grow with it," he added. The nightclub-like facility has a private banquet room.
Ann Arbor News, February 9, 1963
Caption:
CAVE-LIKE INTERIOR: Cave-like walls and ceiling - painted a midnight blue with spot-type lighting - are an unusual feature in Kales' Waterfall Supper Club of 2261 W. Stadium Blvd. Bright red chairs and booths contrast sharply with dark ceiling and walls and black-red carpeting to help give a feeling of warmth and coziness and give the restaurant-cocktail lounge a real nightclub appearance. The cave-like theme is carried out by large "niches" with semi-circular booth seating, adding privacy but still permitting a feeling of openness. The restaurant-cocktail lounge business is owned by James Kales of Ann Arbor. "I wanted a very unique atmosphere; I think I got it," Kales said. "The challenge now is to give the right food; I think we'll grow with it," he added. The nightclub-like facility has a private banquet room.
Copyright
Copyright Protected
- Read more about Kales Waterfall Supper Club - Interior, February 1963
- Log in or register to post comments
Kales Waterfall Supper Club - Interior, February 1963 Photographer: Eck Stanger
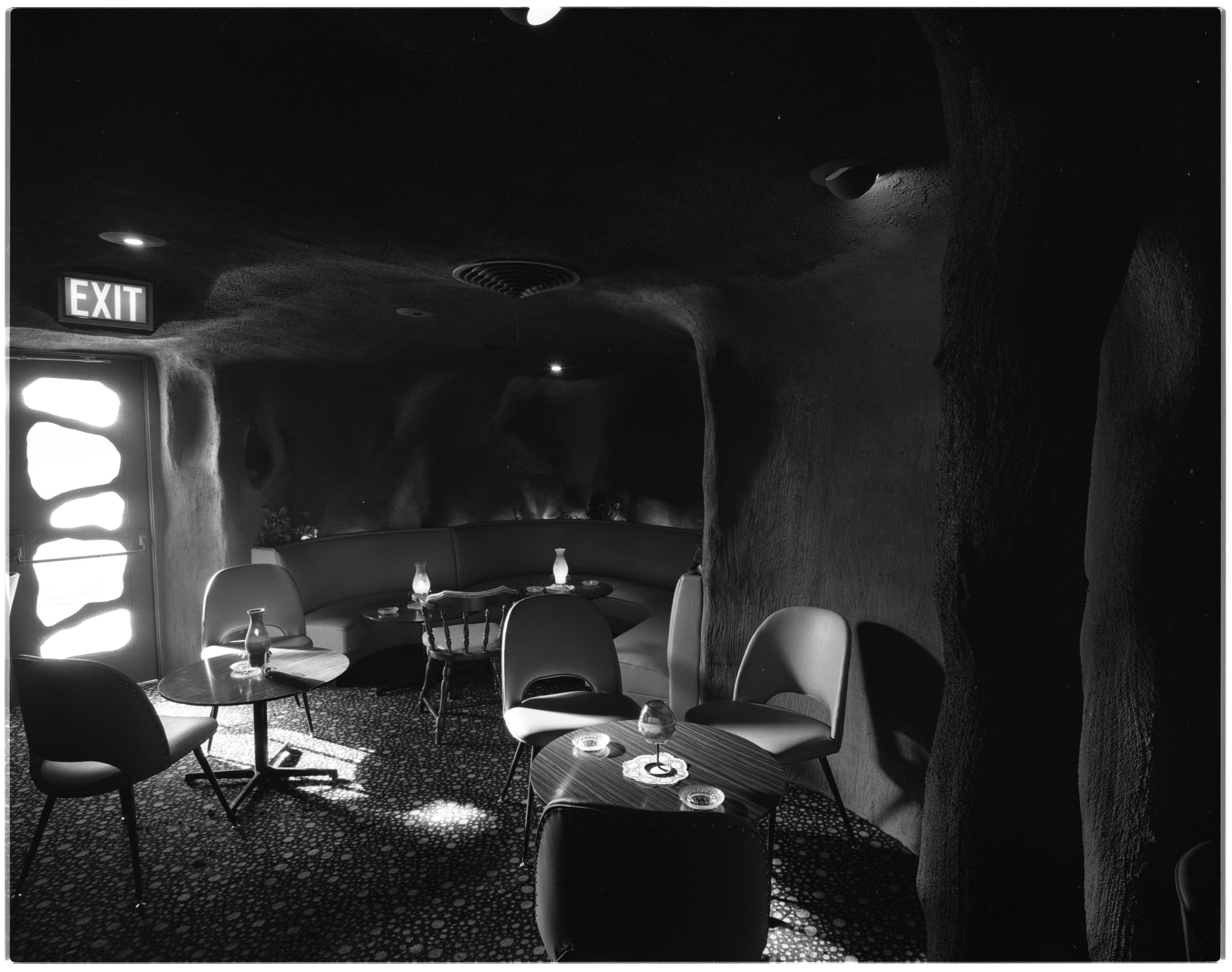
Year:
1963
Published In:
Ann Arbor News, February 9, 1963
Caption:
DINING 'NICHE': This "cave" is typical of those found in the restaurant. Tables can be lowered to knee height during cocktail hours and raised for regular dining. Hidden lighting behind the booth seating and cantilevered ceiling projections is found throughout the 4,800-square-foot, $100,000 restaurant. The building, which was built to Kales' specifications by land developer Ronald Mitchell, the structure's owner, was erected by by the E. E. Kurtz Construction Co. James H. Livingston of Ann Arbor was the architect.
Ann Arbor News, February 9, 1963
Caption:
DINING 'NICHE': This "cave" is typical of those found in the restaurant. Tables can be lowered to knee height during cocktail hours and raised for regular dining. Hidden lighting behind the booth seating and cantilevered ceiling projections is found throughout the 4,800-square-foot, $100,000 restaurant. The building, which was built to Kales' specifications by land developer Ronald Mitchell, the structure's owner, was erected by by the E. E. Kurtz Construction Co. James H. Livingston of Ann Arbor was the architect.
Copyright
Copyright Protected
- Read more about Kales Waterfall Supper Club - Interior, February 1963
- Log in or register to post comments
Kales Waterfall Supper Club

Parent Issue
Day
17
Month
June
Year
1963
Copyright
Copyright Protected
- Read more about Kales Waterfall Supper Club
- Log in or register to post comments
Kales Waterfall Supper Club, February 1964 Photographer: Duane Scheel
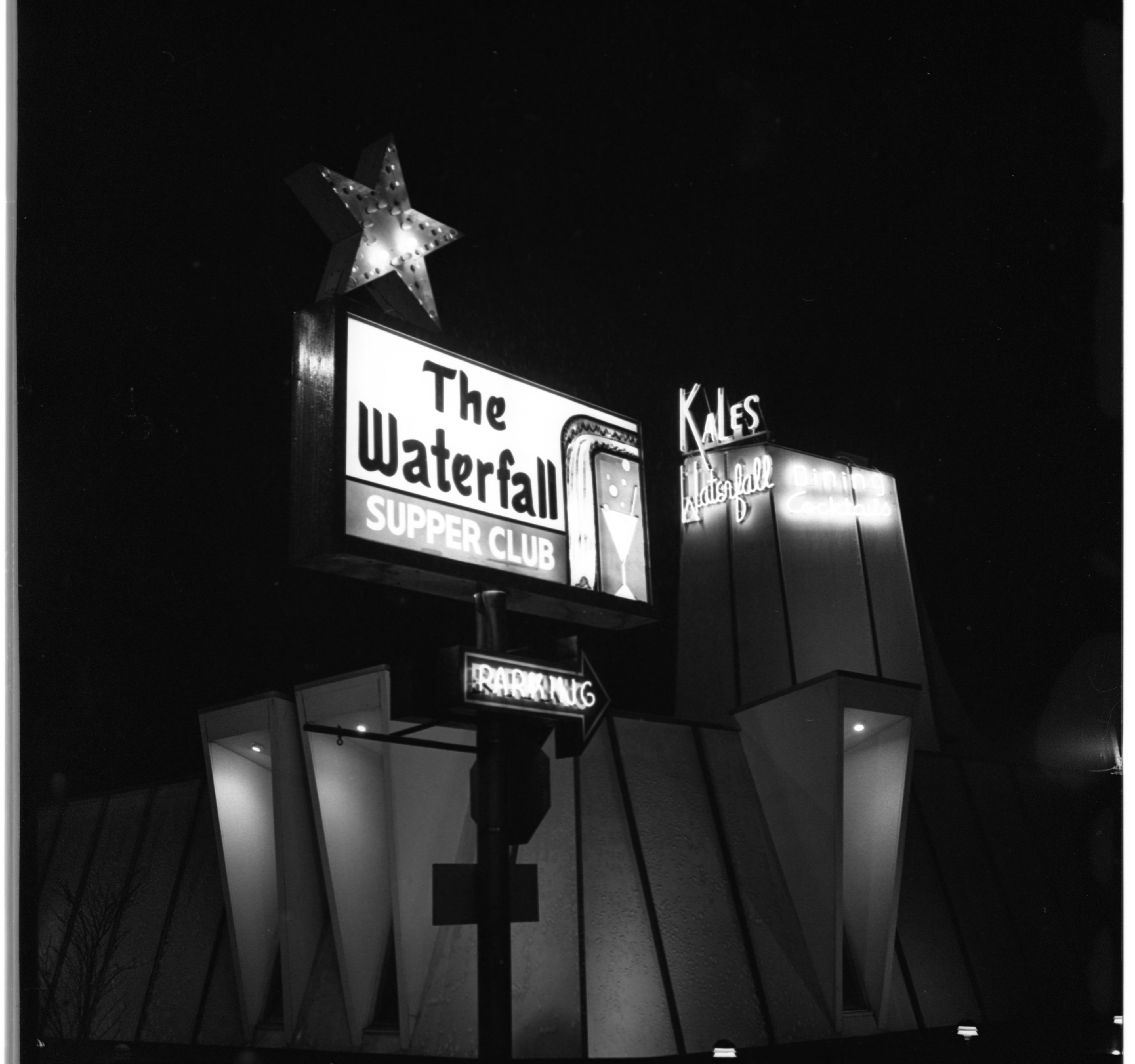
Year:
1964
Copyright
Copyright Protected
- Read more about Kales Waterfall Supper Club, February 1964
- Log in or register to post comments
Kales Waterfall Supper Club, February 1964 Photographer: Duane Scheel

Year:
1964
Copyright
Copyright Protected
- Read more about Kales Waterfall Supper Club, February 1964
- Log in or register to post comments