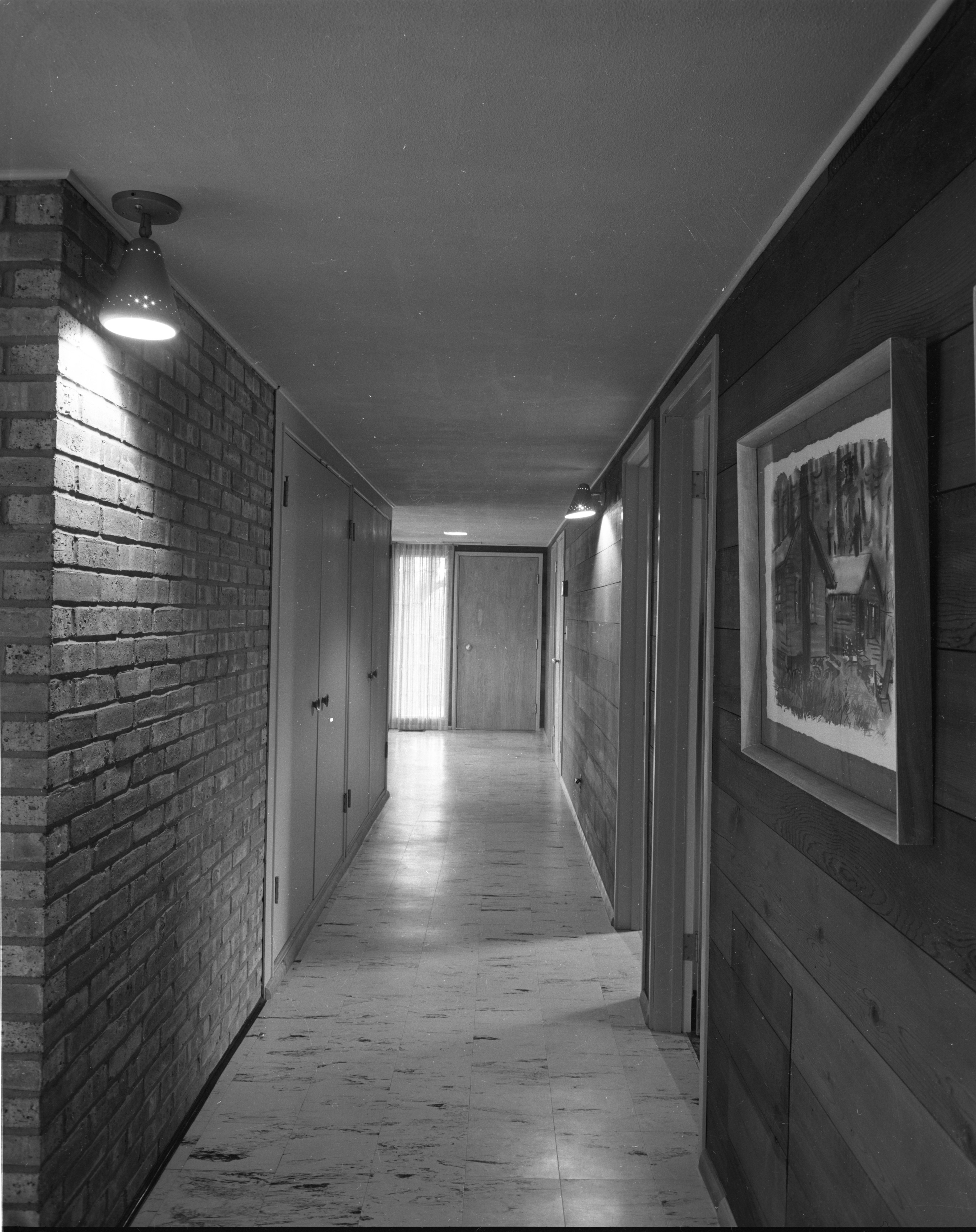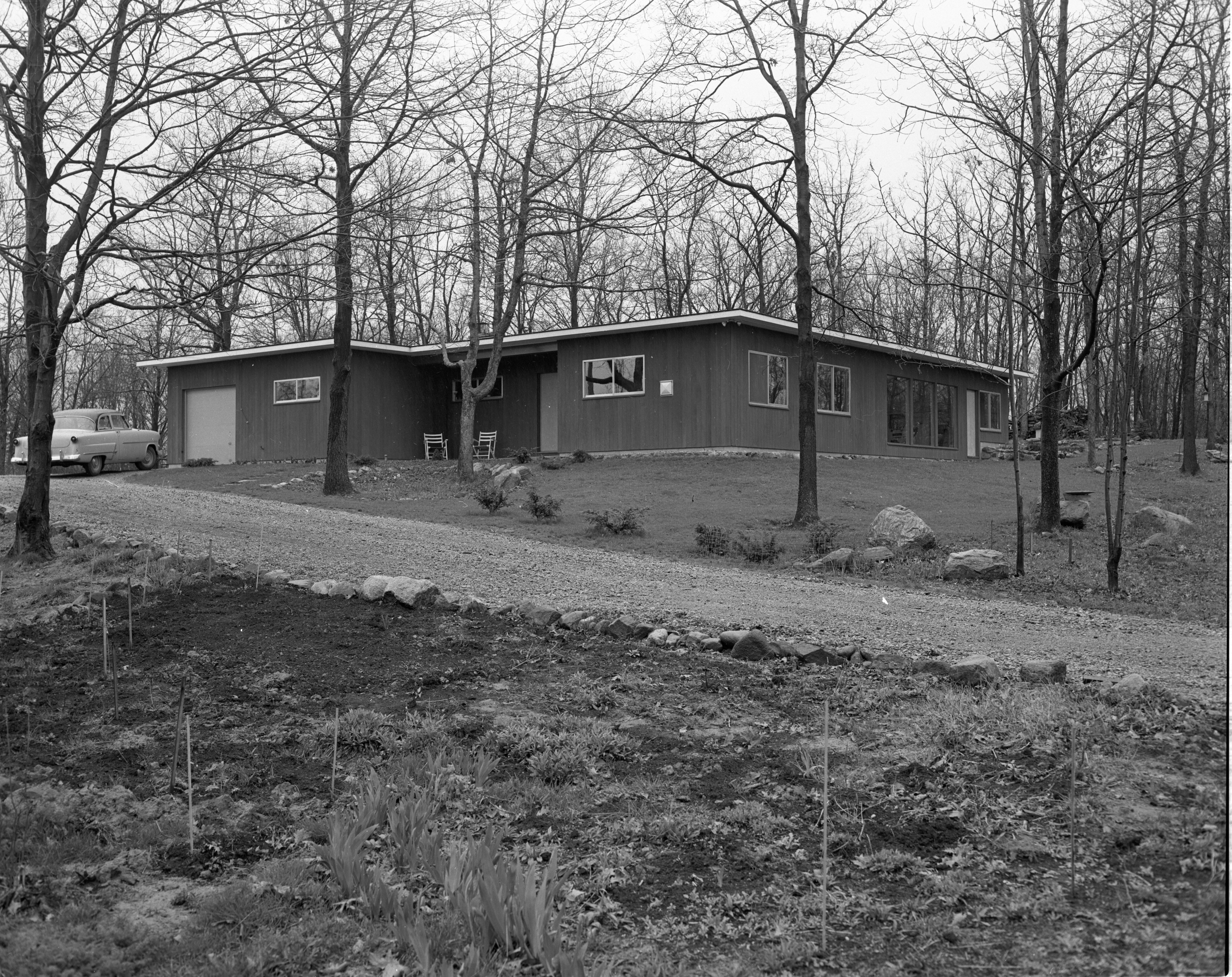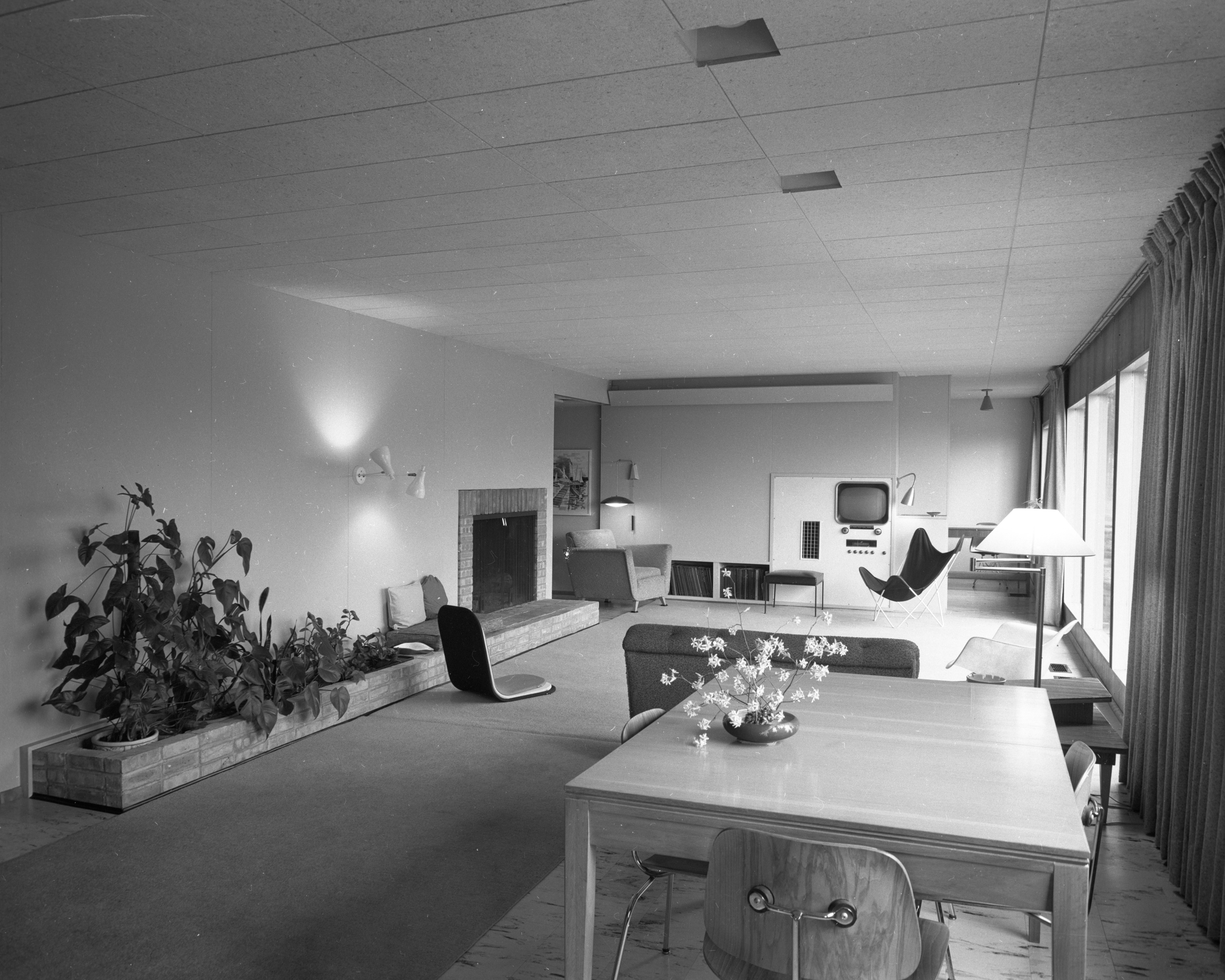Corridor of Herbert W. Johe Home, April 1954 Photographer: Eck Stanger

Year:
1968
Published In:
Ann Arbor News, April 24, 1954
Caption:
The complete livability of the Herbert W. Johe home at 440 North Barton Dr. is well illustrated by the picture of the living room (top) taken from the kitchen. The area at the far end is a study. The wood exterior (center) is seen surrounded by woods. Note the flat roof. Bedrooms are off the right of the corridor (below) [this photo]. At the far end is the front door. The brick to the left is the back of the living room fireplace.
Ann Arbor News, April 24, 1954
Caption:
The complete livability of the Herbert W. Johe home at 440 North Barton Dr. is well illustrated by the picture of the living room (top) taken from the kitchen. The area at the far end is a study. The wood exterior (center) is seen surrounded by woods. Note the flat roof. Bedrooms are off the right of the corridor (below) [this photo]. At the far end is the front door. The brick to the left is the back of the living room fireplace.
Copyright
Copyright Protected
- Read more about Corridor of Herbert W. Johe Home, April 1954
- Log in or register to post comments
Wood Exterior of Herbert W. Johe Home Reflects Its Surroundings, April 1954 Photographer: Eck Stanger

Year:
1968
Published In:
Ann Arbor News, April 24, 1954
Caption:
The complete livability of the Herbert W. Johe home at 440 North Barton Dr. is well illustrated by the picture of the living room (top) taken from the kitchen. The area at the far end is a study. The wood exterior (center) [this photo] is seen surrounded by woods. Note the flat roof. Bedrooms are off the right of the corridor (below). At the far end is the front door. The brick to the left is the back of the living room fireplace.
Ann Arbor News, April 24, 1954
Caption:
The complete livability of the Herbert W. Johe home at 440 North Barton Dr. is well illustrated by the picture of the living room (top) taken from the kitchen. The area at the far end is a study. The wood exterior (center) [this photo] is seen surrounded by woods. Note the flat roof. Bedrooms are off the right of the corridor (below). At the far end is the front door. The brick to the left is the back of the living room fireplace.
Copyright
Copyright Protected
Living Room and Study of Herbert W. Johe Home, April 1954 Photographer: Eck Stanger

Year:
1968
Published In:
Ann Arbor News, April 24, 1954
Caption:
The complete livability of the Herbert W. Johe home at 440 North Barton Dr. is well illustrated by the picture of the living room (top) [this photo] taken from the kitchen. The area at the far end is a study. The wood exterior (center) is seen surrounded by woods. Note the flat roof. Bedrooms are off the right of the corridor (below). At the far end is the front door. The brick to the left is the back of the living room fireplace.
Ann Arbor News, April 24, 1954
Caption:
The complete livability of the Herbert W. Johe home at 440 North Barton Dr. is well illustrated by the picture of the living room (top) [this photo] taken from the kitchen. The area at the far end is a study. The wood exterior (center) is seen surrounded by woods. Note the flat roof. Bedrooms are off the right of the corridor (below). At the far end is the front door. The brick to the left is the back of the living room fireplace.
Copyright
Copyright Protected
U-M Designer And His Wife Turn Builders With Successful Results

Parent Issue
Day
24
Month
April
Year
1954
Copyright
Copyright Protected