Curtains Provide Privacy Between Rooms In Conn Contemporary Home At 200 Orchard Hill Drive, August 1960 Photographer: Eck Stanger
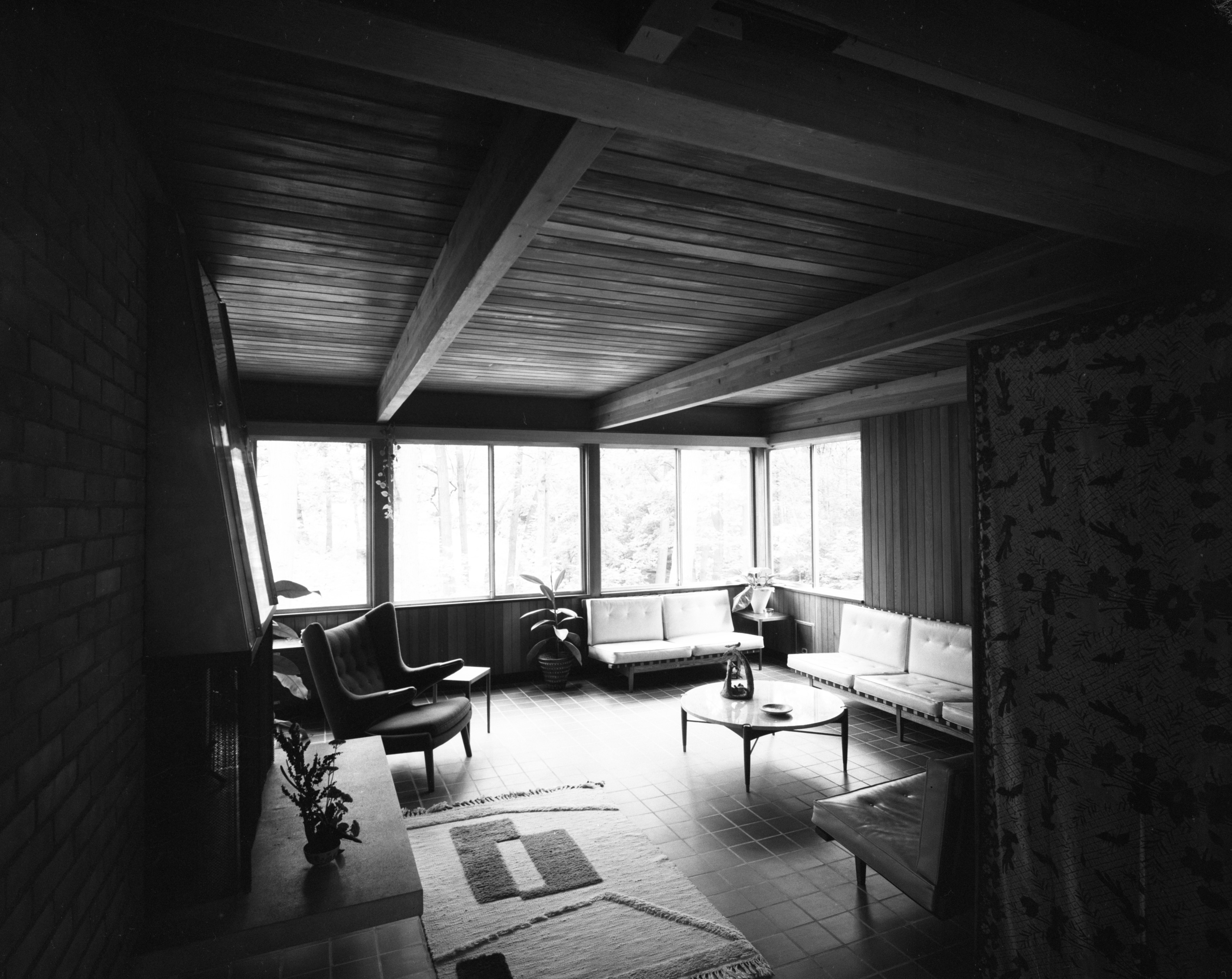
Year:
1960
Copyright
Copyright Protected
Sliding Doors Connect Rooms In Conn Contemporary Home At 200 Orchard Hill Drive, August 1960 Photographer: Eck Stanger

Year:
1960
Copyright
Copyright Protected
Family Room In Conn Contemporary Home At 200 Orchard Hill Drive, August 1960 Photographer: Eck Stanger
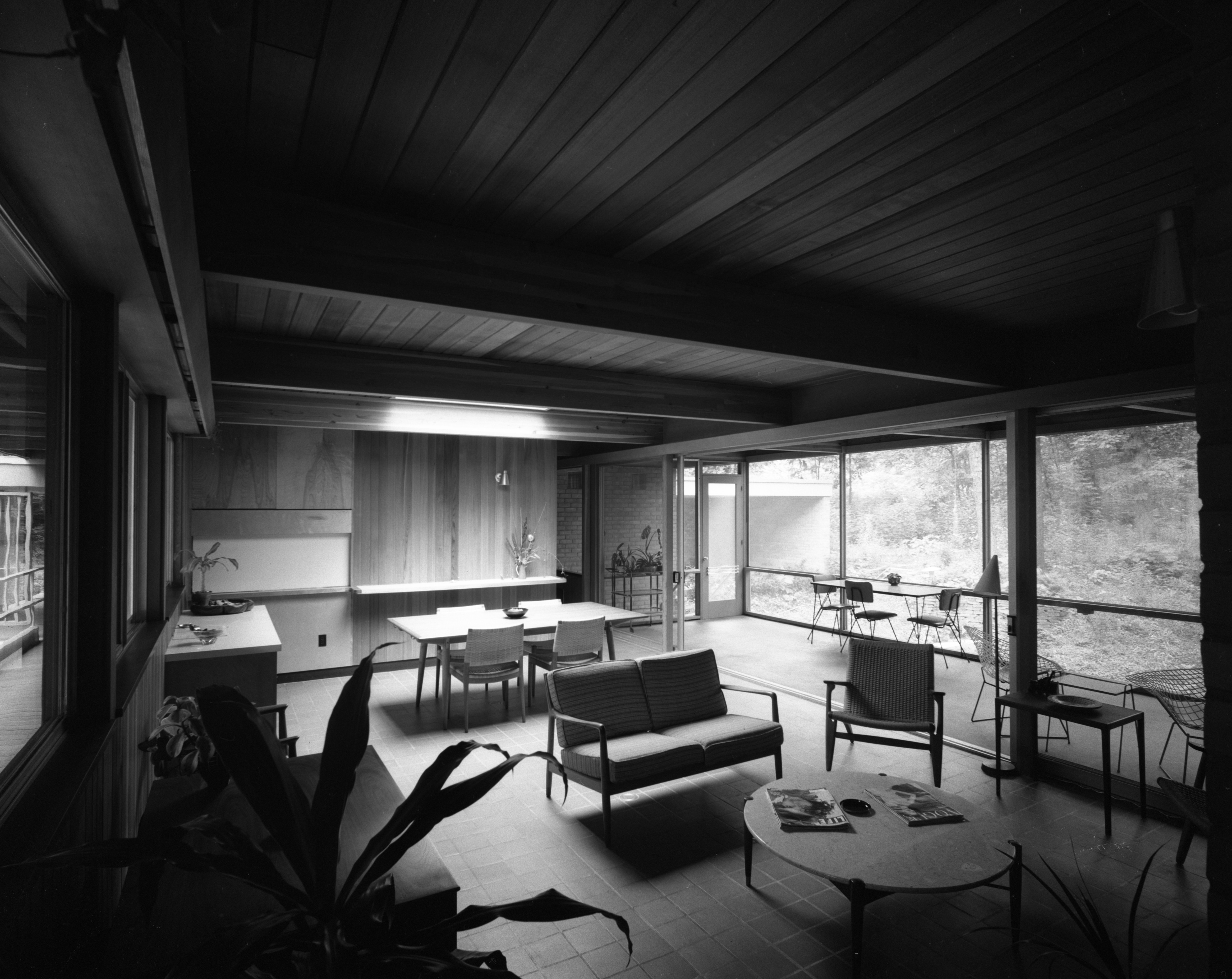
Year:
1960
Published In:
Ann Arbor News, August 27, 1960
Caption:
Family Room, Porch Area: The screened-in porch (right) can be closed off from the family-dining room with 12-foot-long doors of glass while preserving the feeling of spaciousness in Dr. and Mrs. Jerome W. conn's new home at 200 Orchard Hill Dr. The living areas of the contemporary bi-level have walls and ceilings of narrow board western red cedar and floor of quarry tile.
Ann Arbor News, August 27, 1960
Caption:
Family Room, Porch Area: The screened-in porch (right) can be closed off from the family-dining room with 12-foot-long doors of glass while preserving the feeling of spaciousness in Dr. and Mrs. Jerome W. conn's new home at 200 Orchard Hill Dr. The living areas of the contemporary bi-level have walls and ceilings of narrow board western red cedar and floor of quarry tile.
Copyright
Copyright Protected
Study In Conn Contemporary Home At 200 Orchard Hill Drive, August 1960 Photographer: Eck Stanger
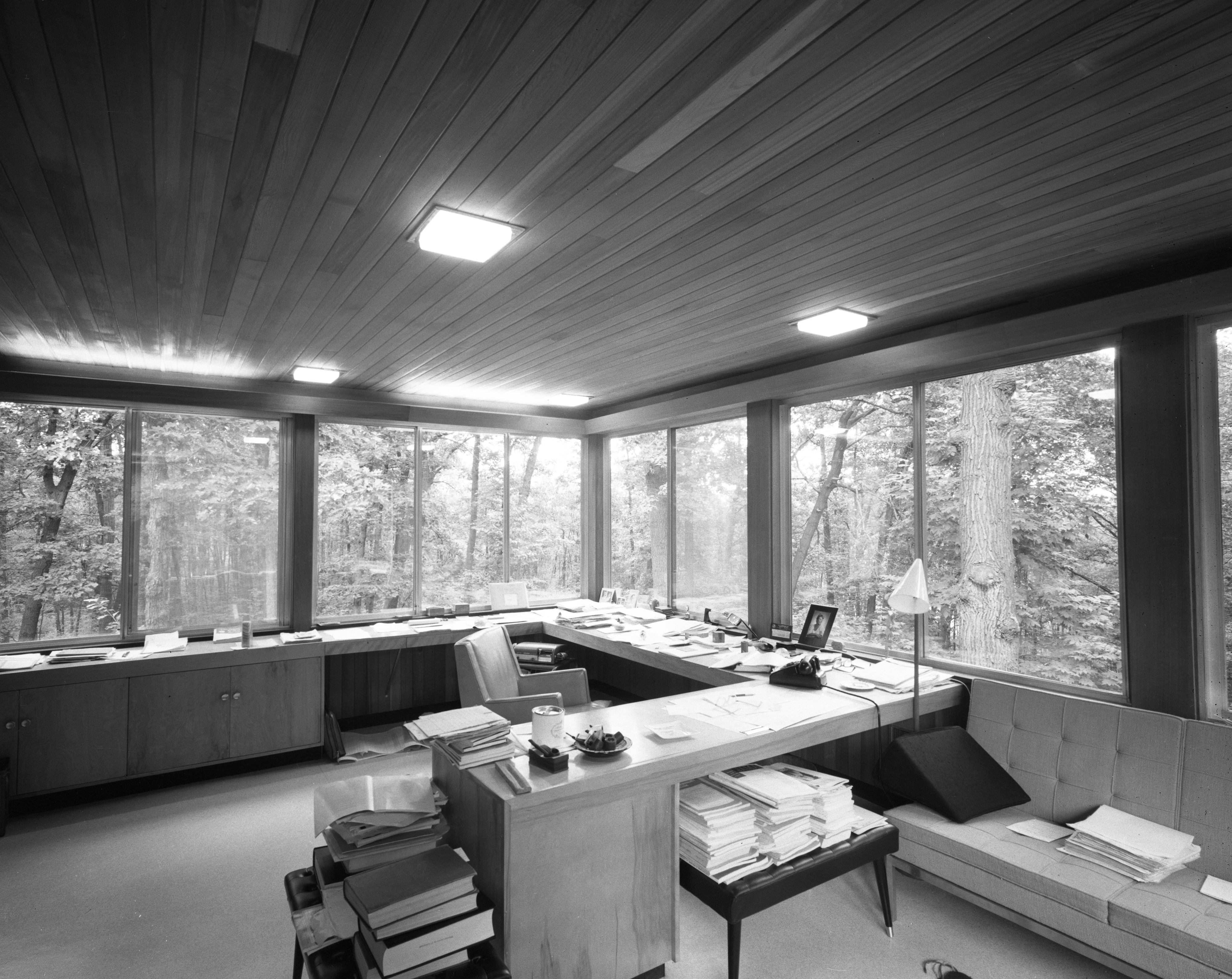
Year:
1960
Copyright
Copyright Protected
Open Stairwells In Conn Contemporary Home At 200 Orchard Hill Drive, August 1960 Photographer: Eck Stanger
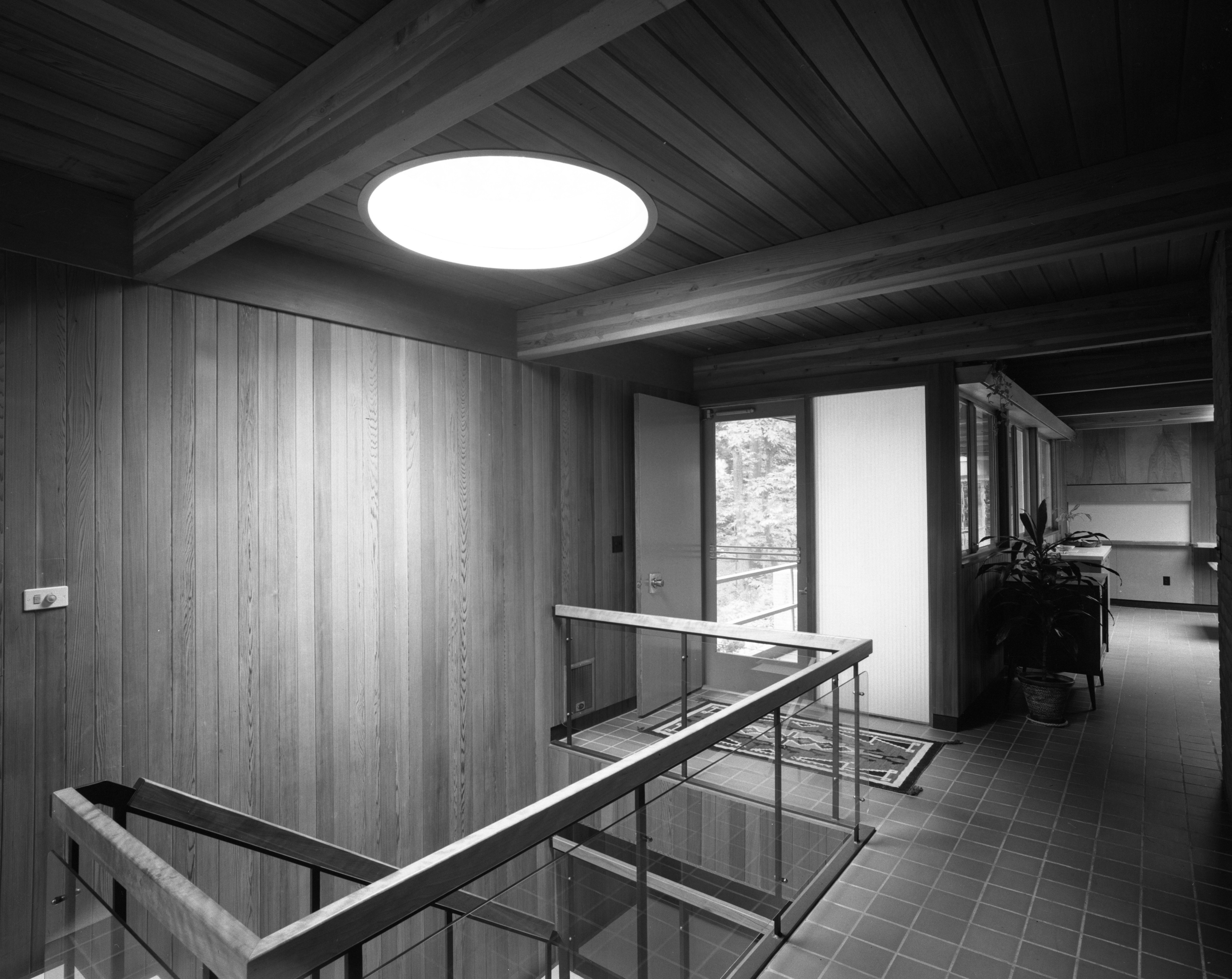
Year:
1960
Copyright
Copyright Protected
Paneling Used Smartly In Contemporary Home
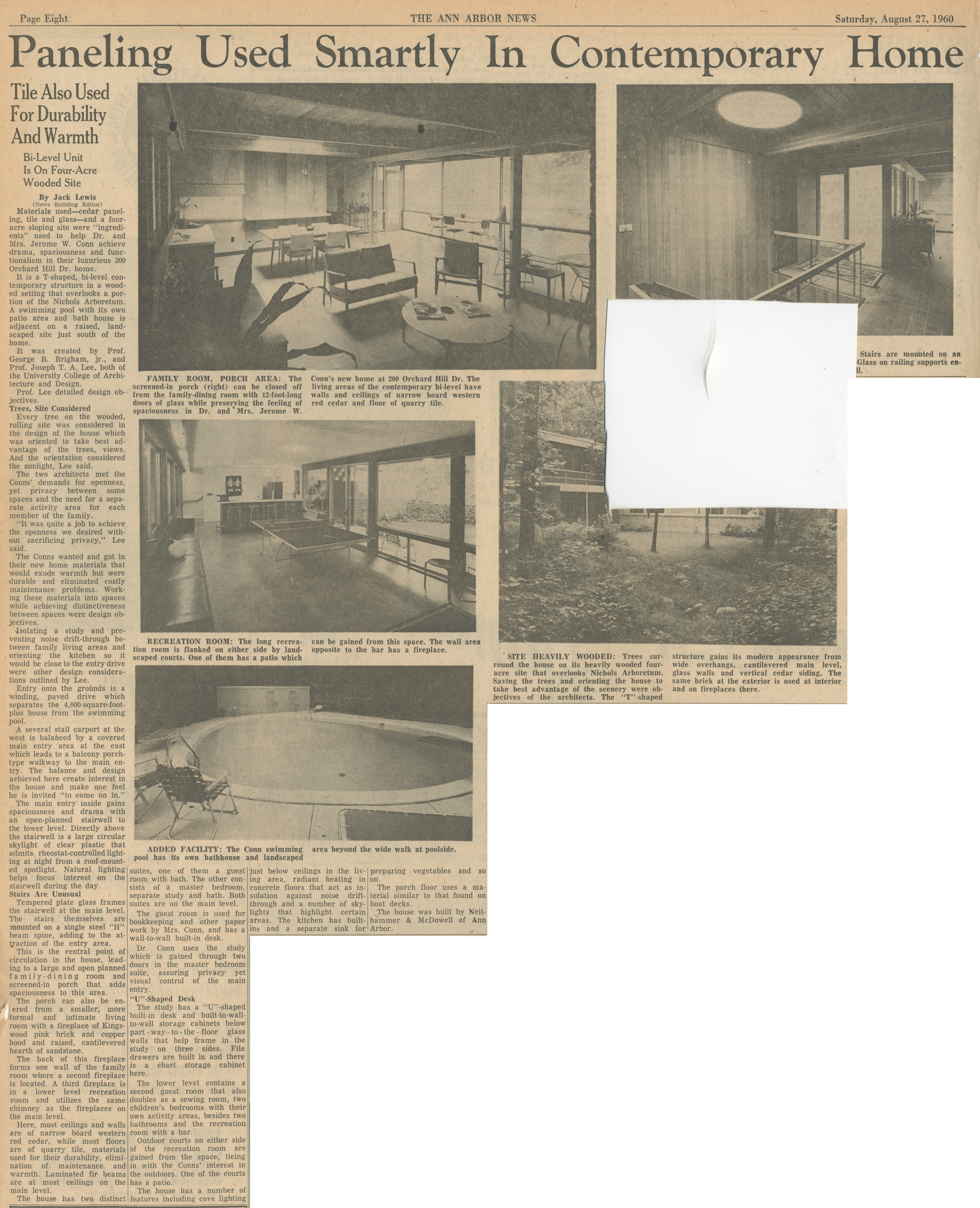
Parent Issue
Day
27
Month
August
Year
1960
Copyright
Copyright Protected
- Read more about Paneling Used Smartly In Contemporary Home
- Log in or register to post comments
Open Planning In Hodges Home, January 1958 Photographer: Eck Stanger

Year:
1959
Published In:
Ann Arbor News, October 17, 1959
Caption:
Built On $22,500 Budget: Open planning, glass walls and furnishings combine to give the feeling of large-house spaciousness in Mr. and Mrs. Maurice B. Hodges' one-level contemporary home at 2715 Park Ridge Dr., Scio township. The space in background is the living room, while the area at left is a studio. The living area alone contains 1,400 square feet.
Ann Arbor News, October 17, 1959
Caption:
Built On $22,500 Budget: Open planning, glass walls and furnishings combine to give the feeling of large-house spaciousness in Mr. and Mrs. Maurice B. Hodges' one-level contemporary home at 2715 Park Ridge Dr., Scio township. The space in background is the living room, while the area at left is a studio. The living area alone contains 1,400 square feet.
Copyright
Copyright Protected
- Read more about Open Planning In Hodges Home, January 1958
- Log in or register to post comments
Sunken Bath In Hodges Home, January 1958 Photographer: Eck Stanger

Year:
1959
Published In:
Ann Arbor News, October 17, 1959
Caption:
Sunken Bath: The sunken Roman tub is a feature of the bathroom which gains size from the glass wall and high ceiling.
Ann Arbor News, October 17, 1959
Caption:
Sunken Bath: The sunken Roman tub is a feature of the bathroom which gains size from the glass wall and high ceiling.
Copyright
Copyright Protected
- Read more about Sunken Bath In Hodges Home, January 1958
- Log in or register to post comments
Island Kitchen In Hodges Home, January 1958 Photographer: Eck Stanger

Year:
1959
Published In:
Ann Arbor News, October 17, 1959
Caption:
Island Kitchen: The part-way-to-the-ceiling divider wall hides the kitchen of built-ins. The wall contains cabinets for storage of linens and so on. The house has a total of about 80 feet of floor-to-ceiling glass wall at the perimeter.
Ann Arbor News, October 17, 1959
Caption:
Island Kitchen: The part-way-to-the-ceiling divider wall hides the kitchen of built-ins. The wall contains cabinets for storage of linens and so on. The house has a total of about 80 feet of floor-to-ceiling glass wall at the perimeter.
Copyright
Copyright Protected
- Read more about Island Kitchen In Hodges Home, January 1958
- Log in or register to post comments
Hodges Mid-Century Modern Home Sits On Two-Acre Site, January 1958 Photographer: Eck Stanger

Year:
1959
Published In:
Ann Arbor News, October 17, 1959
Caption:
On Two-Acre Site: The near 1,600-square-foot home gains its modern appearance partly from vertical cedar siding. A translucent plastic canopy between the house and garage has utility and serves to "tie" the two structures together, adding size.
Ann Arbor News, October 17, 1959
Caption:
On Two-Acre Site: The near 1,600-square-foot home gains its modern appearance partly from vertical cedar siding. A translucent plastic canopy between the house and garage has utility and serves to "tie" the two structures together, adding size.
Copyright
Copyright Protected