Botch Home on Chestnut Rd a Mid-Century Modern Bi-Level, March 1959 Photographer: Eck Stanger
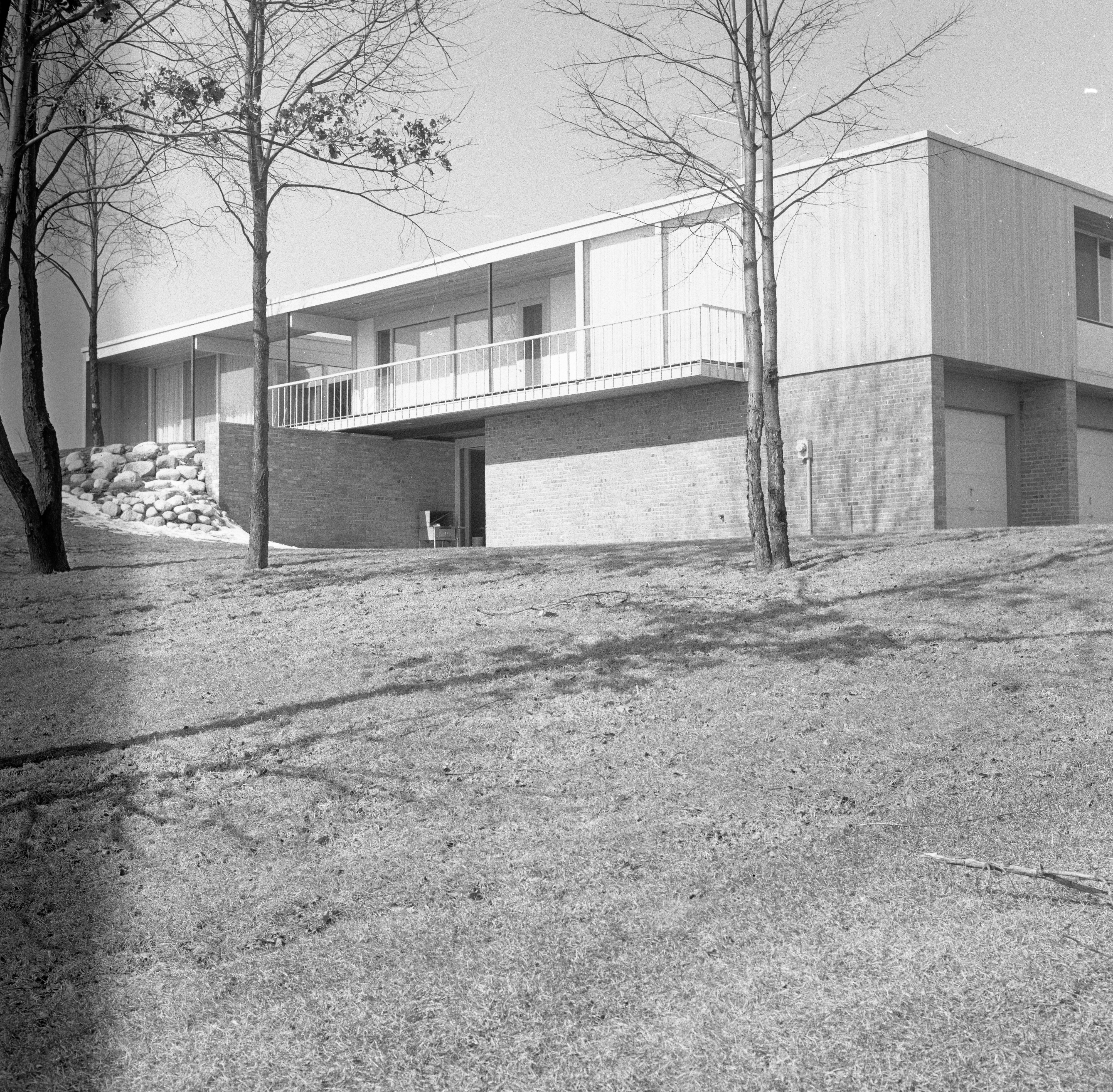
Year:
1959
Published In:
Ann Arbor News, March 21, 1959
Caption:
Along Chestnut Rd: Dr. and Mrs. Edmund S. Botch's new contemporary bi-level home at 1055 Chestnut Rd. gains its modern appearance through the use of glass walls, brick and vertically placed, narrow-board siding. It has 10 rooms and three baths.
Ann Arbor News, March 21, 1959
Caption:
Along Chestnut Rd: Dr. and Mrs. Edmund S. Botch's new contemporary bi-level home at 1055 Chestnut Rd. gains its modern appearance through the use of glass walls, brick and vertically placed, narrow-board siding. It has 10 rooms and three baths.
Copyright
Copyright Protected
Main Entry of Botch Home, March 1959 Photographer: Eck Stanger
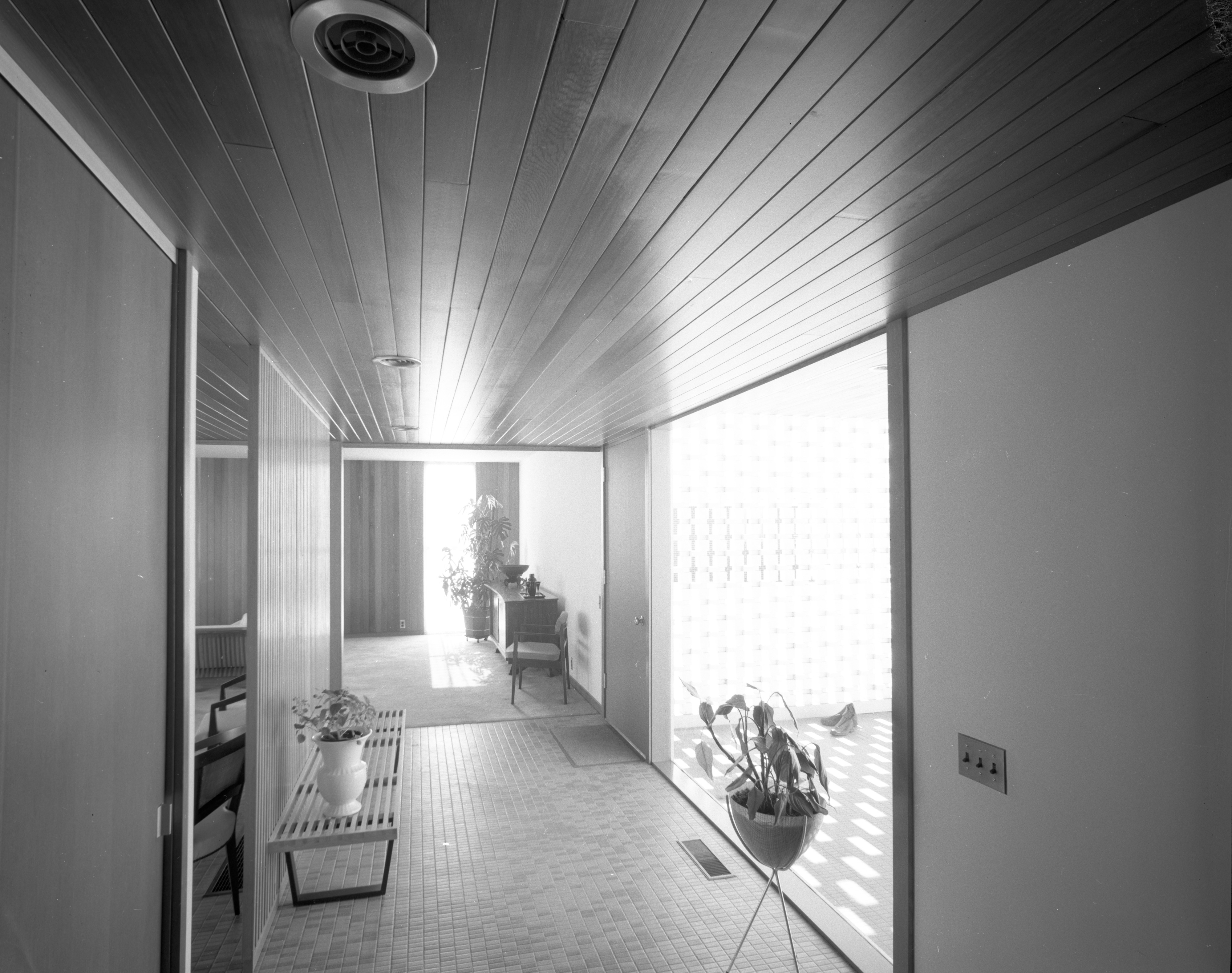
Year:
1959
Published In:
Ann Arbor News, March 21, 1959
Caption:
Main Entry: The spacious main entry either leads directly to individual rooms or hallways that permit each room to be entered without going through any other.
Ann Arbor News, March 21, 1959
Caption:
Main Entry: The spacious main entry either leads directly to individual rooms or hallways that permit each room to be entered without going through any other.
Copyright
Copyright Protected
- Read more about Main Entry of Botch Home, March 1959
- Log in or register to post comments
Paneling Provides Coziness in Dining Area of Botch Home, March 1959 Photographer: Eck Stanger
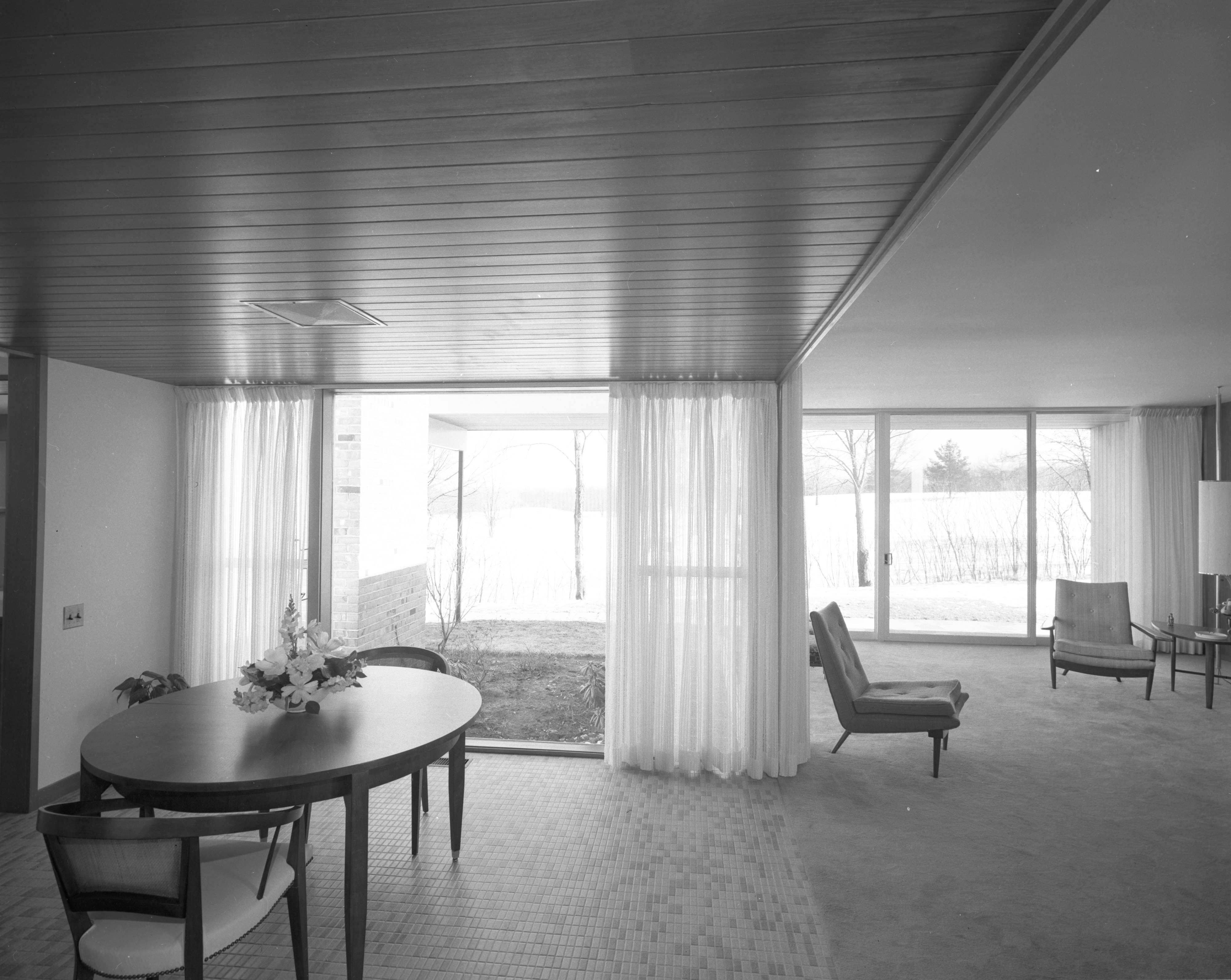
Year:
1959
Published In:
Ann Arbor News, March 21, 1959
Caption:
Uses Paneling, Divider Wall: The dining room ceiling is of cedar paneling, and the ceiling is lower than at the living room, adding coziness. A wall of fir lumber set on ends divides the dining room from the main entry.
Ann Arbor News, March 21, 1959
Caption:
Uses Paneling, Divider Wall: The dining room ceiling is of cedar paneling, and the ceiling is lower than at the living room, adding coziness. A wall of fir lumber set on ends divides the dining room from the main entry.
Copyright
Copyright Protected
Formal Entertaining Focus of Living Room of Botch Home, March 1959 Photographer: Eck Stanger
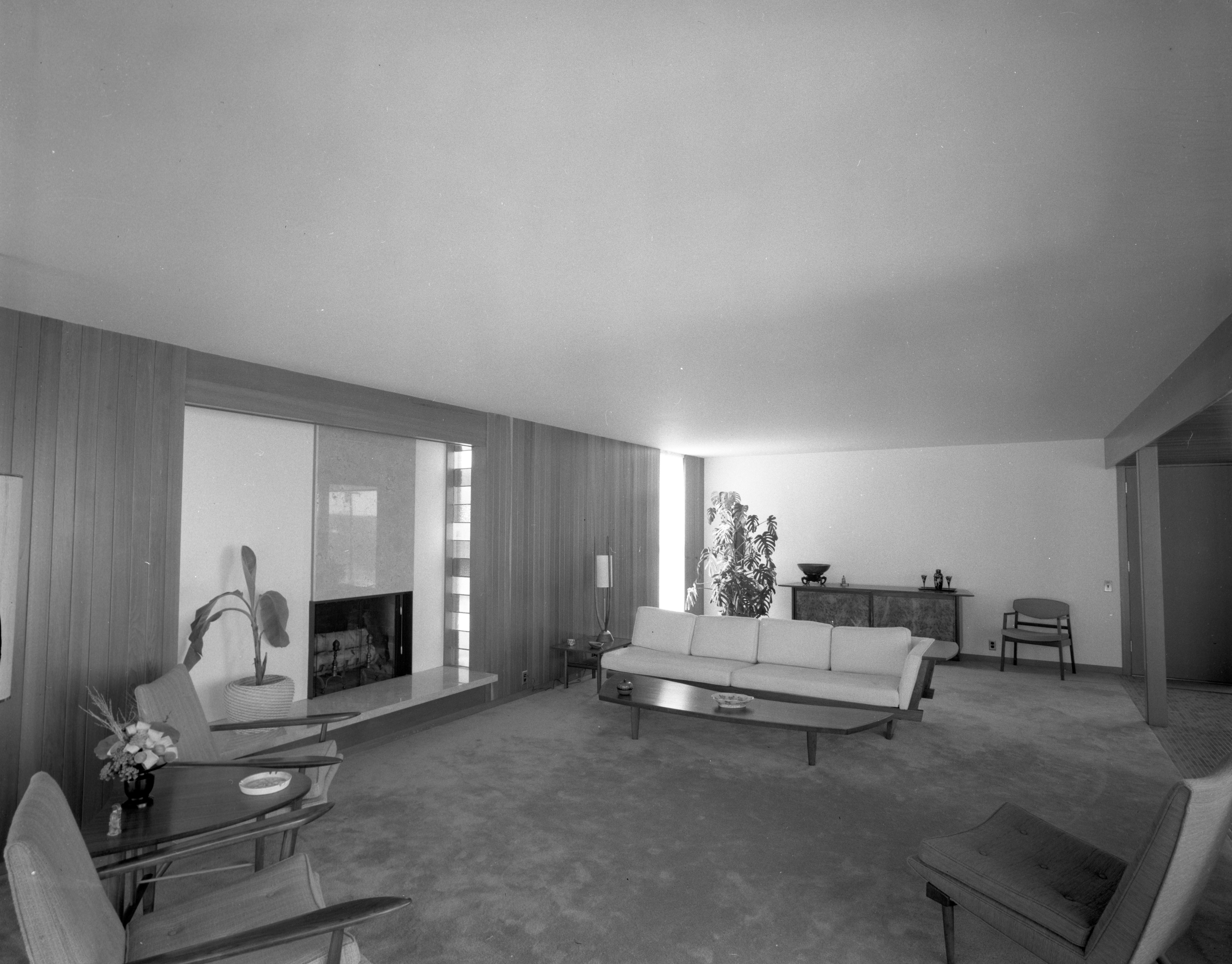
Year:
1959
Published In:
Ann Arbor News, March 21, 1959
Caption:
For Formal Entertaining: The 31 x 16 foot living room provides a large formal entertainment area away from other living spaces and the sleeping wing. Paneling, floor-to-ceiling glass walls and the recessed fireplace add variation.
Ann Arbor News, March 21, 1959
Caption:
For Formal Entertaining: The 31 x 16 foot living room provides a large formal entertainment area away from other living spaces and the sleeping wing. Paneling, floor-to-ceiling glass walls and the recessed fireplace add variation.
Copyright
Copyright Protected
Modern Furniture Featured in Living-Dining Area of Botch Home, March 1959 Photographer: Eck Stanger
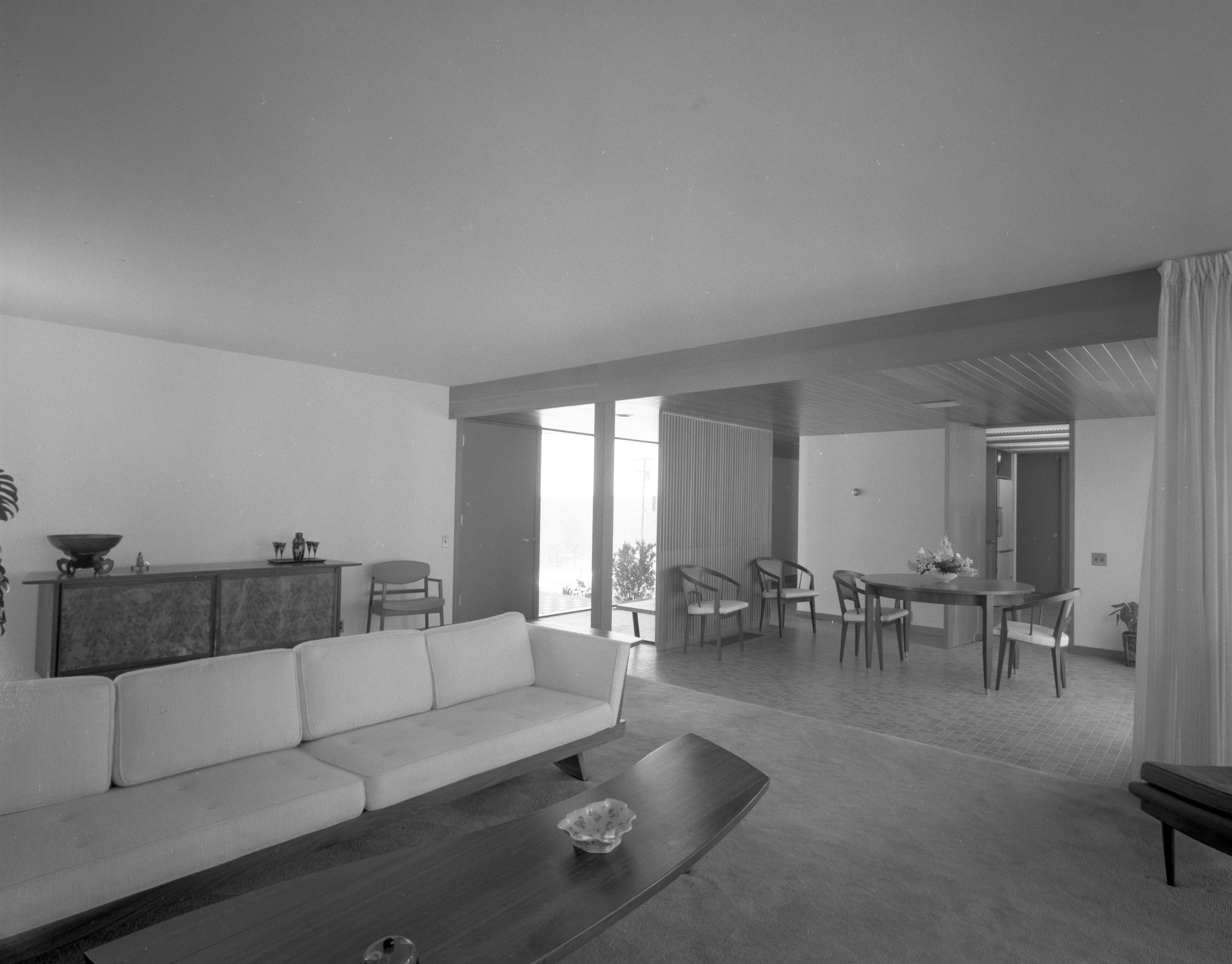
Year:
1959
Copyright
Copyright Protected
Plastic Ceiling and Skylight Features of Kitchen of Botch Home on Chestnut Rd , March 1959 Photographer: Eck Stanger
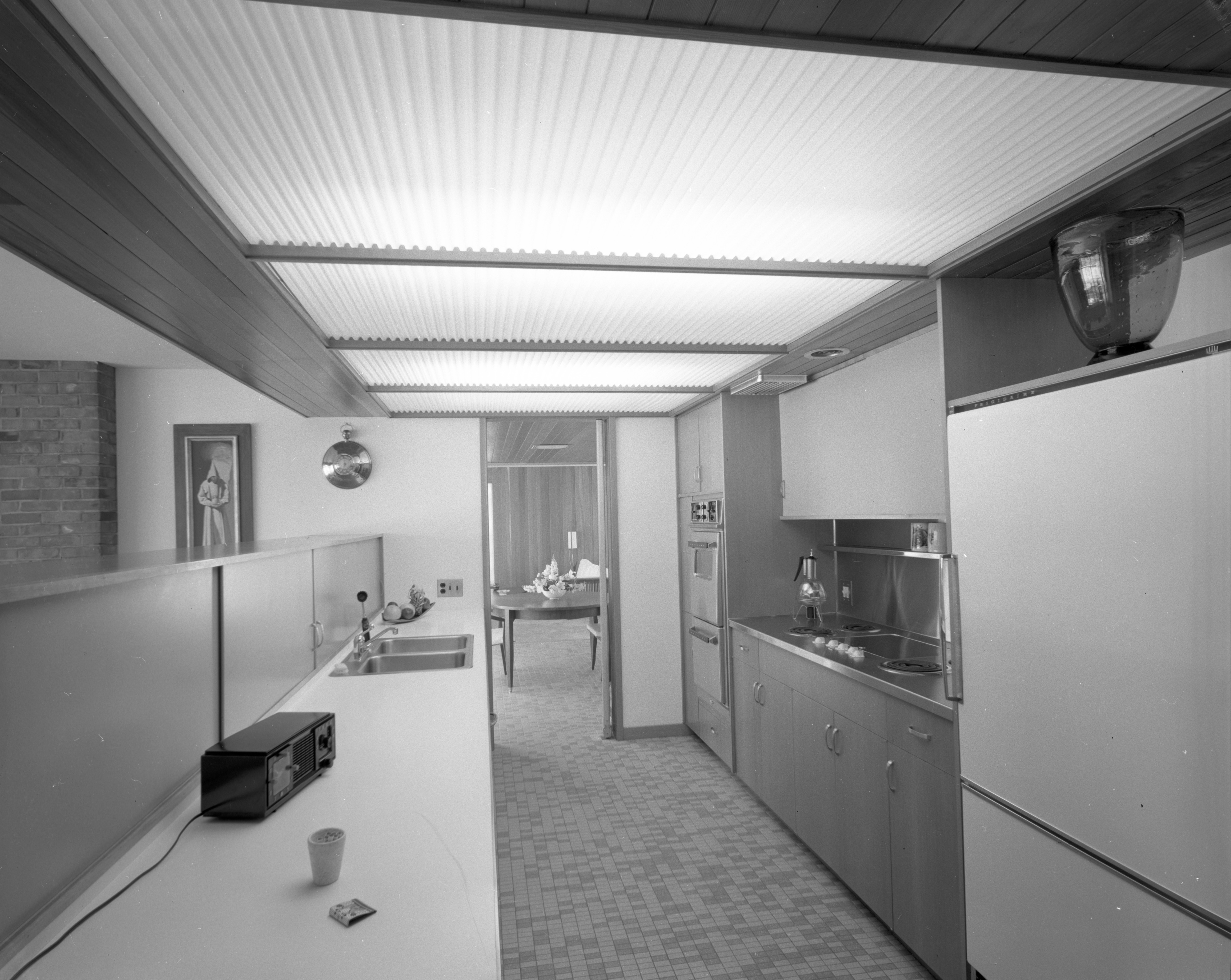
Year:
1959
Published In:
Ann Arbor News, March 21, 1959
Caption:
Plastic Ceiling: The translucent plastic ceiling, part of which is paneled, evenly distributes light, setting the ceiling aglow. There is a skylight above the ceiling.
Ann Arbor News, March 21, 1959
Caption:
Plastic Ceiling: The translucent plastic ceiling, part of which is paneled, evenly distributes light, setting the ceiling aglow. There is a skylight above the ceiling.
Copyright
Copyright Protected
Family Room-Kitchen of Botch Home on Chestnut Rd , March 1959 Photographer: Eck Stanger
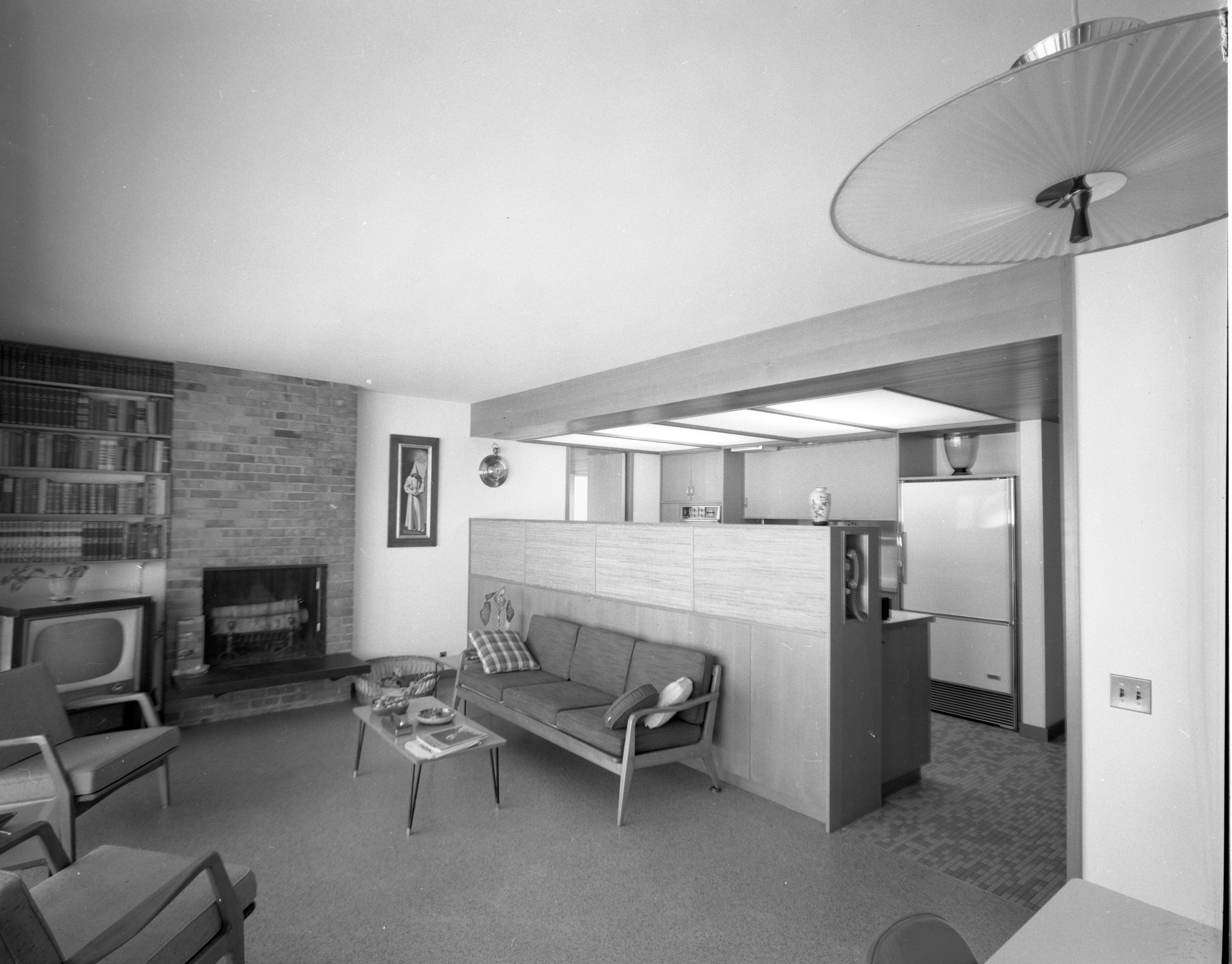
Year:
1959
Published In:
Ann Arbor News, March 21, 1959
Caption:
Variation, Coziness: The family room-kitchen is an area for informal living. The part-way-to-the-ceiling wall defines the rooms and has numerous storage spaces. The translucent plastic and paneled ceiling and small-pattern ceramic tile floor add variation between the rooms.
Ann Arbor News, March 21, 1959
Caption:
Variation, Coziness: The family room-kitchen is an area for informal living. The part-way-to-the-ceiling wall defines the rooms and has numerous storage spaces. The translucent plastic and paneled ceiling and small-pattern ceramic tile floor add variation between the rooms.
Copyright
Copyright Protected
Dining Area of Botch Home on Chestnut Rd , March 1959 Photographer: Eck Stanger

Year:
1959
Copyright
Copyright Protected
- Read more about Dining Area of Botch Home on Chestnut Rd , March 1959
- Log in or register to post comments