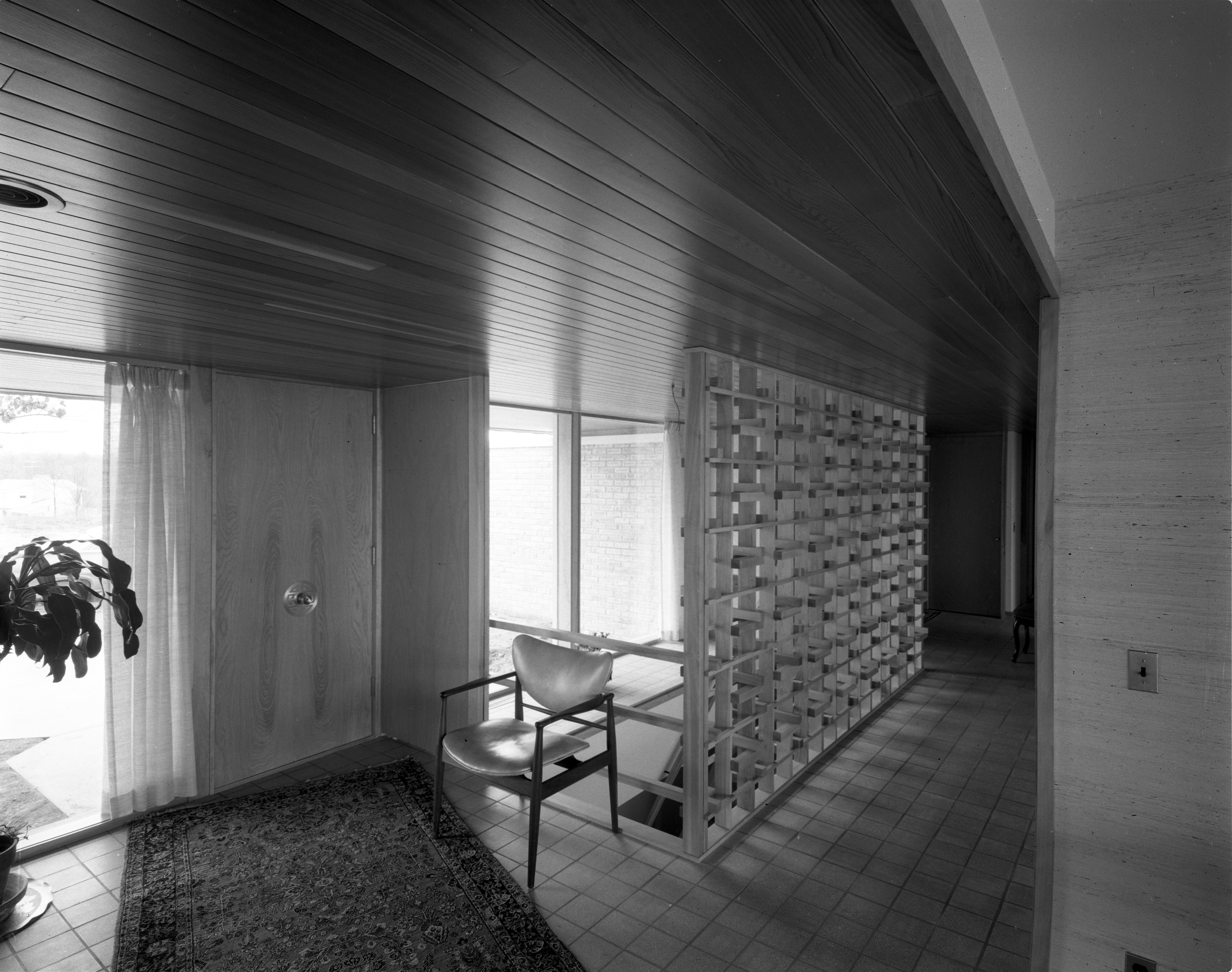Main Entry In Mid-Century Modern Dingman Home on Chestnut Drive, March 1960

Published In
Ann Arbor News, March 5, 1960
Caption
Main Entry-Hallway: The main entry-hallway area has a dropped ceiling of narrow board cedar, defining this area which opens onto the living and dining rooms, while adding warmth and co-ordination. The paneled ceiling runs into the sleeping wing. The grill frames in the stairwell to the lower level and screens the dining room (not shown, at right) from viewers at street-side.
Ann Arbor News, March 5, 1960
Caption
Main Entry-Hallway: The main entry-hallway area has a dropped ceiling of narrow board cedar, defining this area which opens onto the living and dining rooms, while adding warmth and co-ordination. The paneled ceiling runs into the sleeping wing. The grill frames in the stairwell to the lower level and screens the dining room (not shown, at right) from viewers at street-side.
Year
1960
Month
March
Rights Held By
Donated by the Ann Arbor News. © The Ann Arbor News.
Copyright
Copyright Protected