View Down from Cantilevered Staircase of Clare and Carmen Schwegler Home on Londonderry Rd, August 1958 Photographer: Doug Fulton
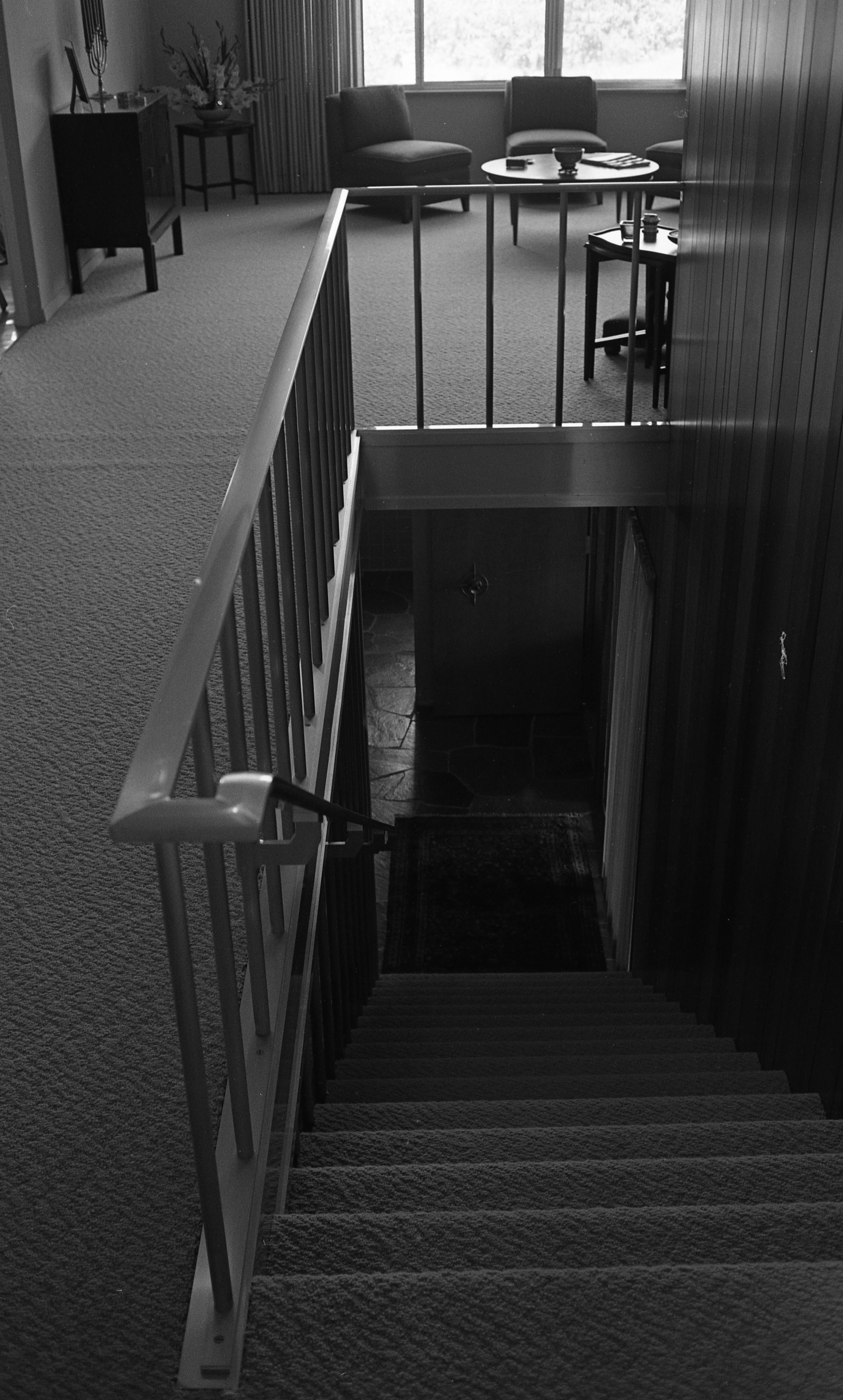
Year:
1958
Copyright
Copyright Protected
Clare and Carmen Schwegler Home on Londonderry Rd Built Into Hillside, August 1958 Photographer: Doug Fulton
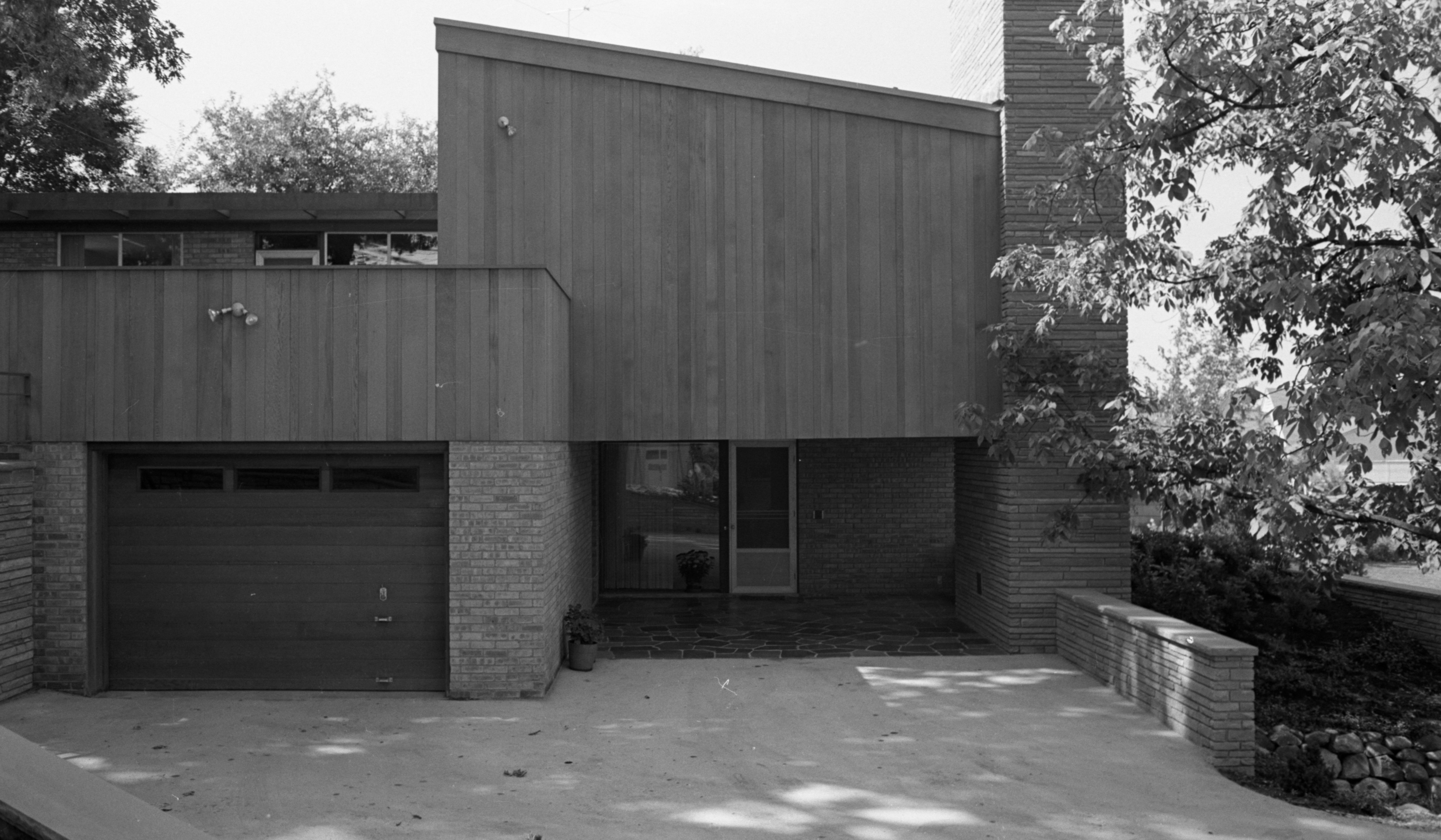
Year:
1958
Copyright
Copyright Protected
View to Patio of Clare and Carmen Schwegler Home on Londonderry Rd, August 1958 Photographer: Doug Fulton
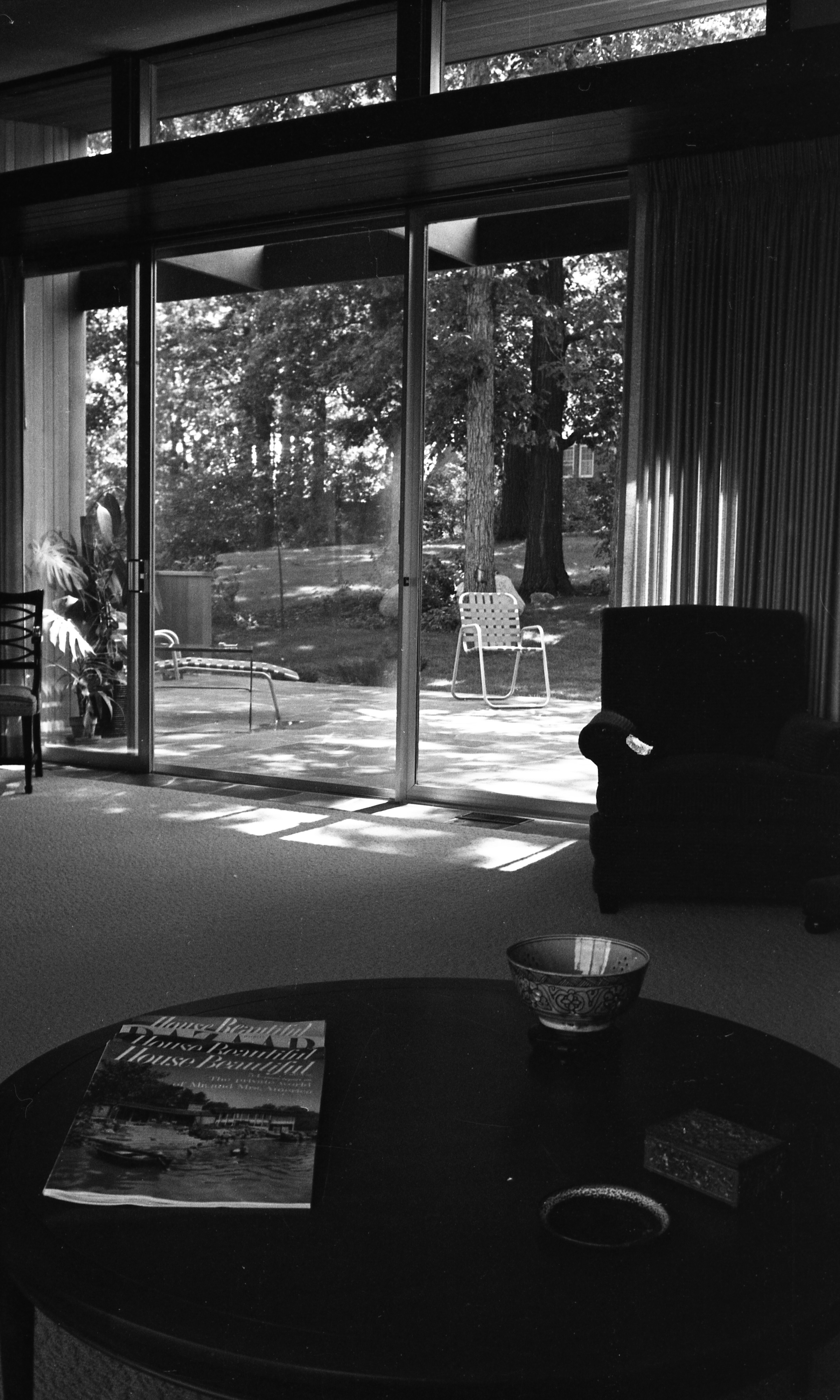
Year:
1958
Copyright
Copyright Protected
Cantilevered Staircase of Clare and Carmen Schwegler Home on Londonderry Rd, August 1958 Photographer: Doug Fulton
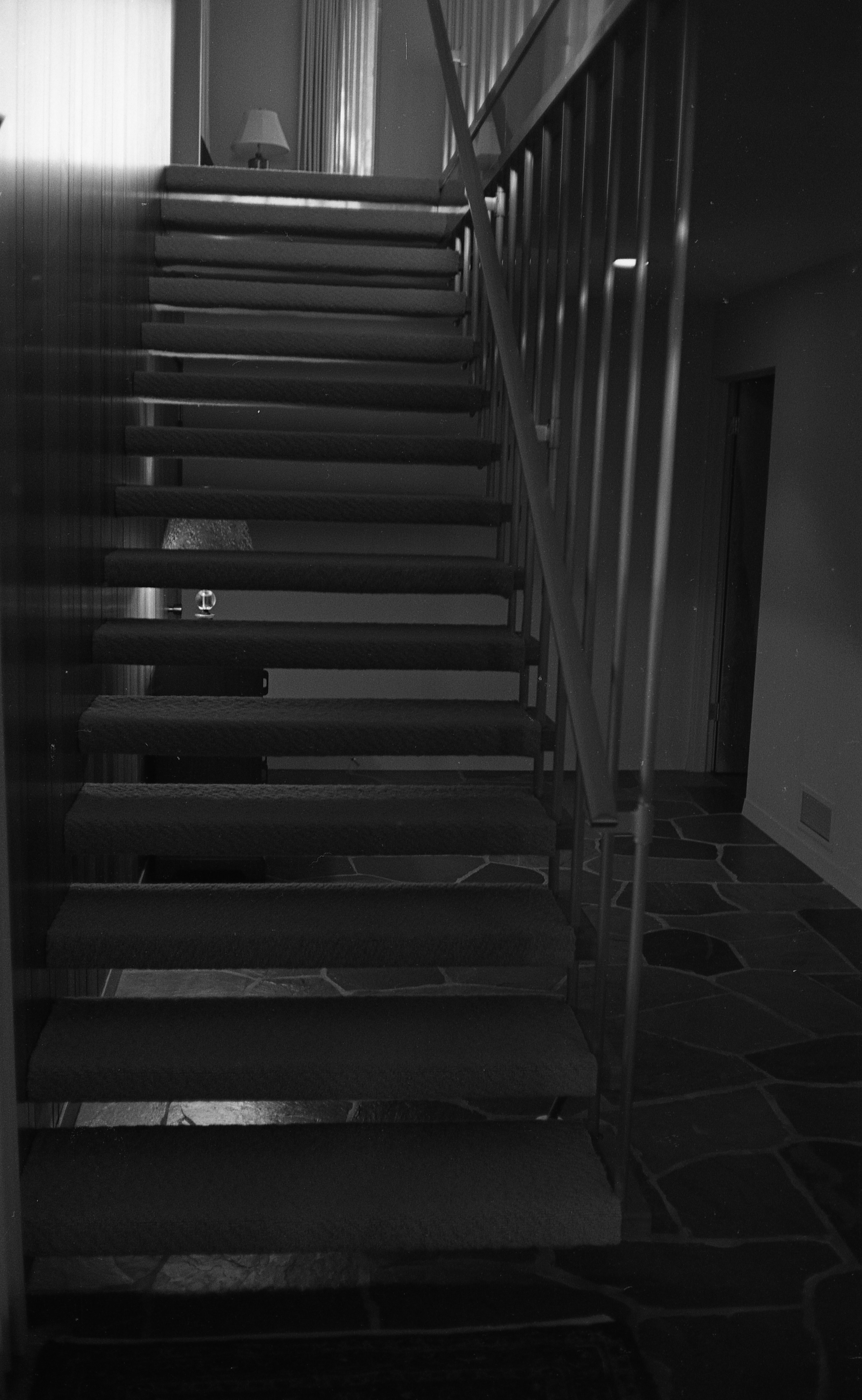
Year:
1958
Published In:
Ann Arbor News, August 16, 1958
Caption:
Cantilevered Staircase: The cantilevered staircase leads from the lower-level foyer to the living area on the upper level. Aluminum tubing forms part of the stairwell and guard rail above.
Ann Arbor News, August 16, 1958
Caption:
Cantilevered Staircase: The cantilevered staircase leads from the lower-level foyer to the living area on the upper level. Aluminum tubing forms part of the stairwell and guard rail above.
Copyright
Copyright Protected
Living Room of Clare and Carmen Schwegler Home on Londonderry Rd, August 1958 Photographer: Doug Fulton
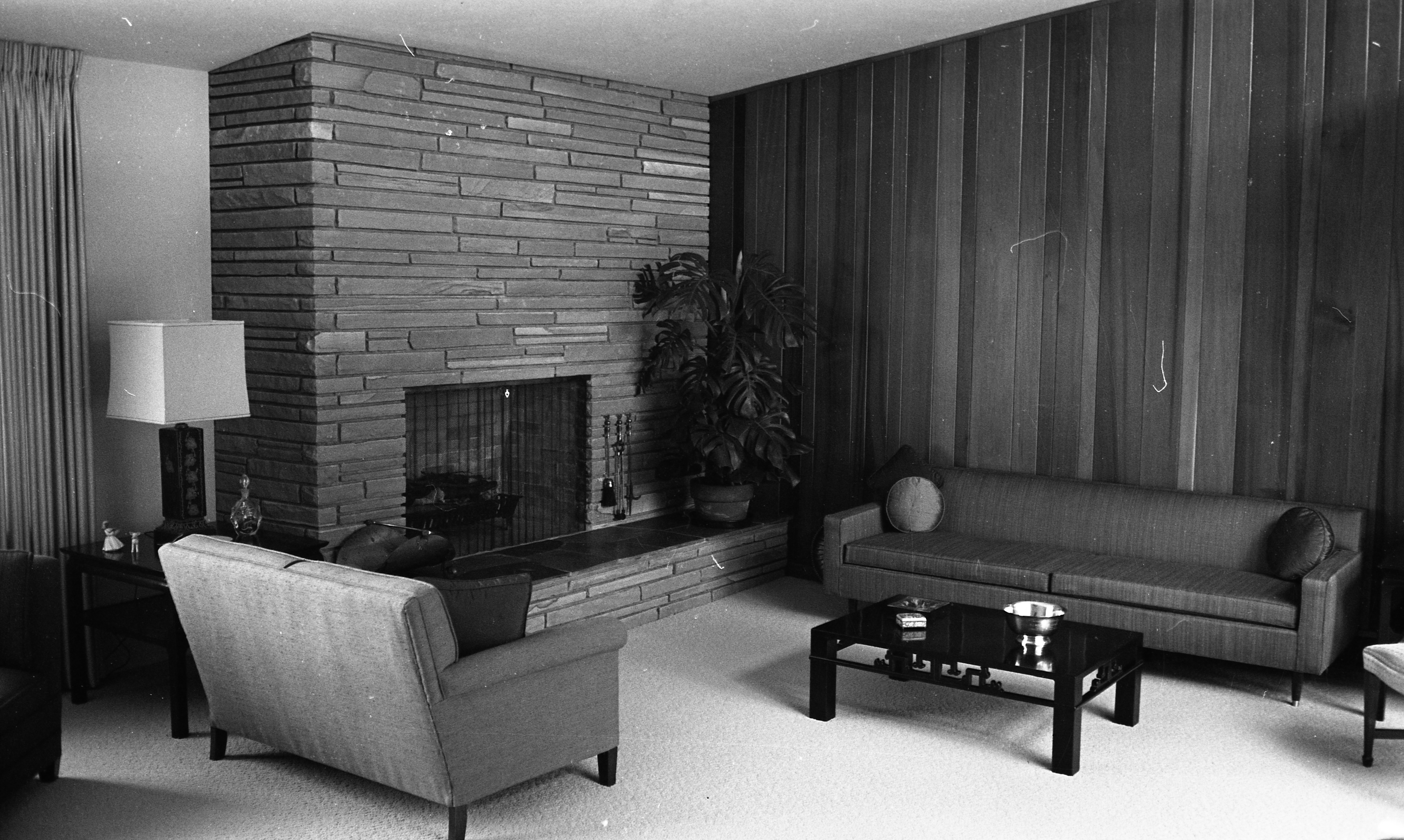
Year:
1958
Published In:
Ann Arbor News, August 16, 1958
Caption:
Raised-Hearth Fireplace: Crab apple color sandstone forms the raised hearth fireplace in the living room. It has a studio ceiling and cantilevered shelf which hides indirect fluorescent lighting. The Schweglers used autumn colors for interior decor.
Ann Arbor News, August 16, 1958
Caption:
Raised-Hearth Fireplace: Crab apple color sandstone forms the raised hearth fireplace in the living room. It has a studio ceiling and cantilevered shelf which hides indirect fluorescent lighting. The Schweglers used autumn colors for interior decor.
Copyright
Copyright Protected
Kitchen of Clare and Carmen Schwegler Home on Londonderry Rd, August 1958 Photographer: Doug Fulton

Year:
1958
Copyright
Copyright Protected
Study-Guest Room of Clare and Carmen Schwegler Home on Londonderry Rd, August 1958 Photographer: Doug Fulton
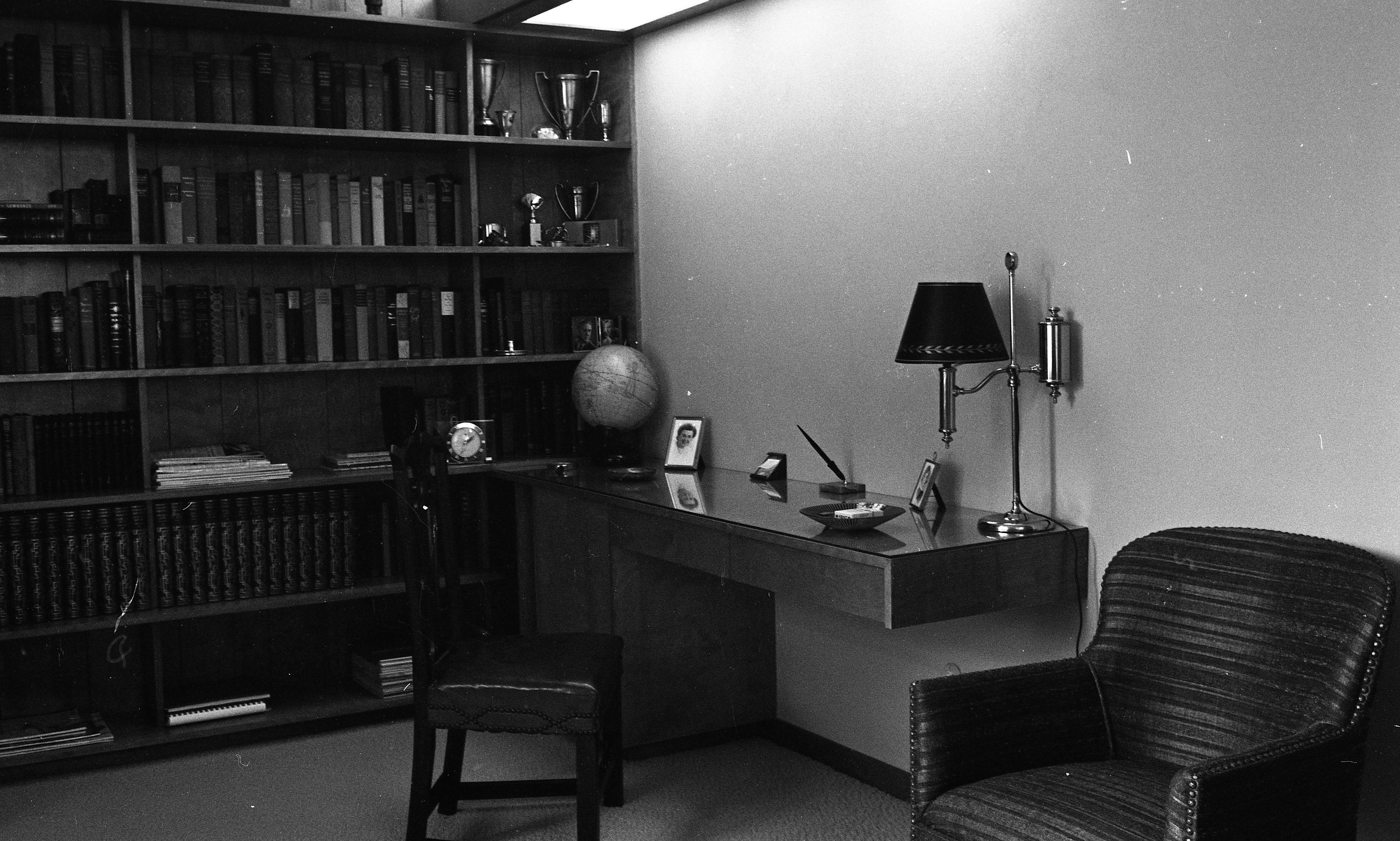
Year:
1958
Published In:
Ann Arbor News, August 16, 1958
Caption:
Study-Guest Room: A built-in cedar desk and bookcase define the study-guest room with a cantilevered shelf containing lighting fixtures jutting out above the desk. This room and the activities room can be used for guests and as extra bedrooms. Photographer Doug Fulton took the pictures with a 35mm camera.
Ann Arbor News, August 16, 1958
Caption:
Study-Guest Room: A built-in cedar desk and bookcase define the study-guest room with a cantilevered shelf containing lighting fixtures jutting out above the desk. This room and the activities room can be used for guests and as extra bedrooms. Photographer Doug Fulton took the pictures with a 35mm camera.
Copyright
Copyright Protected
Bathroom of Clare and Carmen Schwegler Home on Londonderry Rd, August 1958 Photographer: Doug Fulton
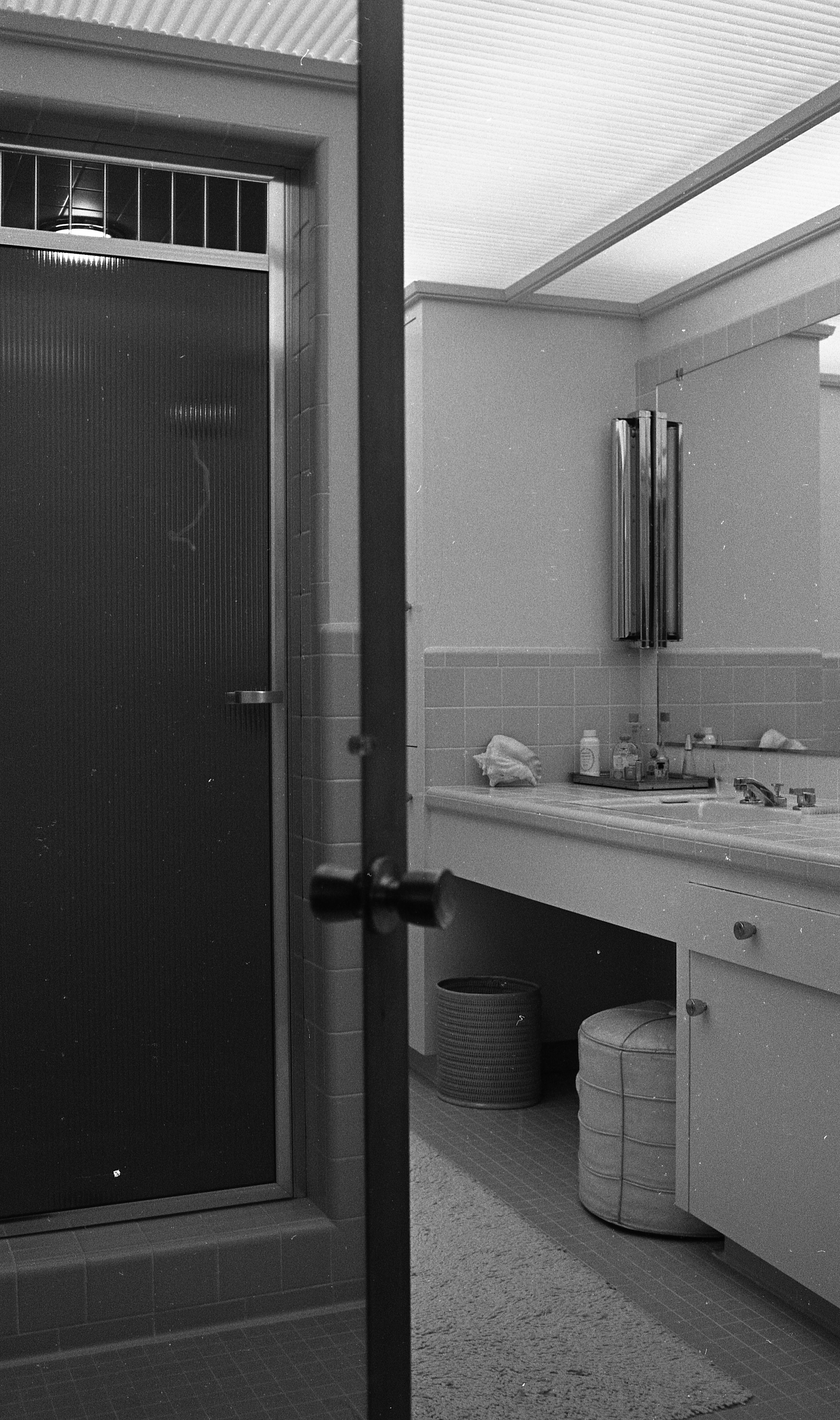
Year:
1958
Copyright
Copyright Protected
Entrance Court at Clare and Carmen Schwegler Home on Londonderry Rd, August 1958 Photographer: Doug Fulton
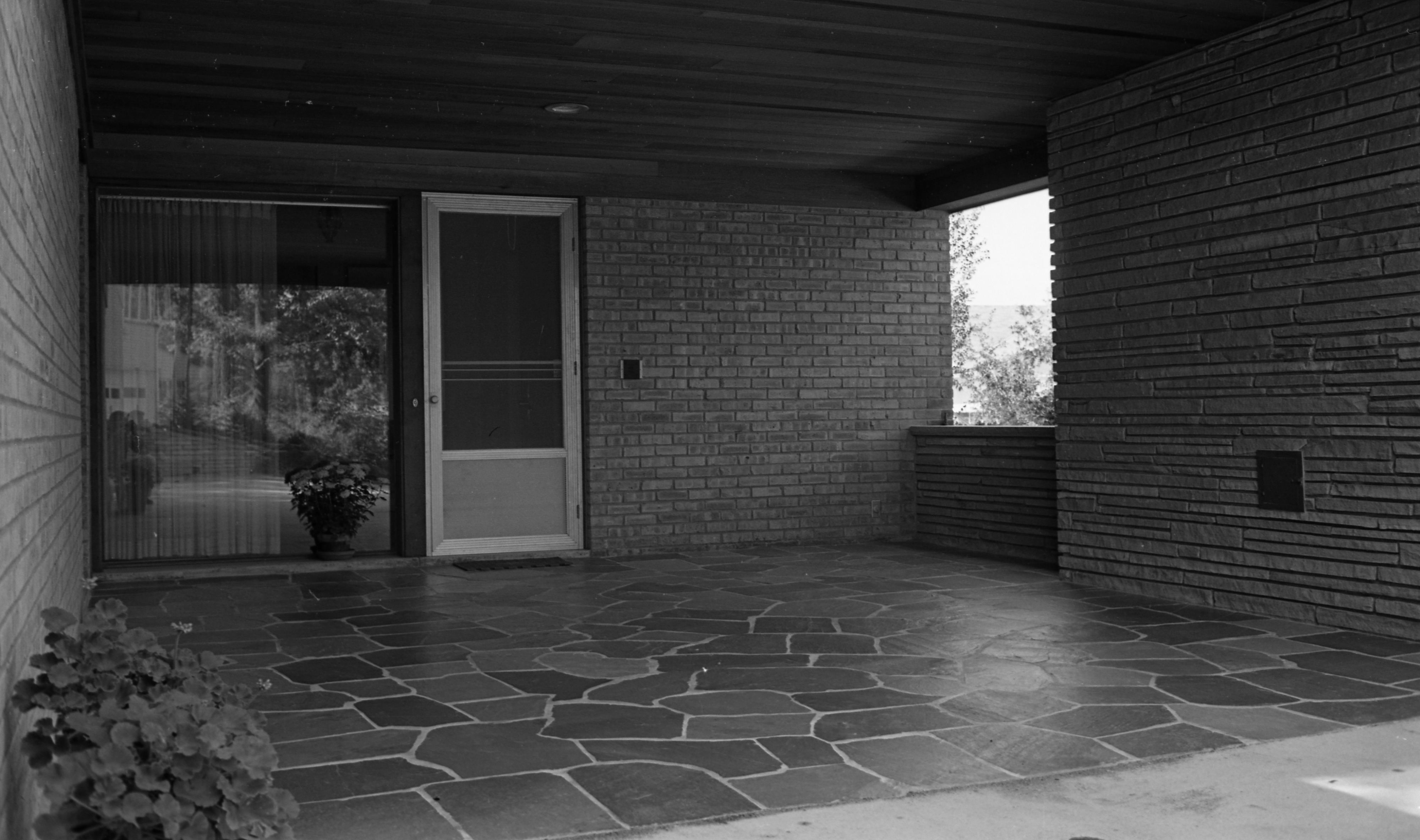
Year:
1958
Published In:
Ann Arbor News, August 16, 1958
Caption:
Varied Materials Used: Cedar paneling, sandstone, flagstone and brick meet at this covered entrance court. Most of these materials are used in the home's interior.
Ann Arbor News, August 16, 1958
Caption:
Varied Materials Used: Cedar paneling, sandstone, flagstone and brick meet at this covered entrance court. Most of these materials are used in the home's interior.
Copyright
Copyright Protected
Clare and Carmen Schwegler Bi-Level Home on Londonderry Rd, August 1958 Photographer: Doug Fulton

Year:
1958
Published In:
Ann Arbor News, August 16, 1958
Caption:
On Londonderry Rd: Mr. and Mrs. Clare C. Schwegler's seven room bi-level home at 2210 Londonderry Rd. is built into a hillside which helps set its contemporary styling and upper-level living feature. Mrs. Schwegler calls the new unit "our retirement house."
Ann Arbor News, August 16, 1958
Caption:
On Londonderry Rd: Mr. and Mrs. Clare C. Schwegler's seven room bi-level home at 2210 Londonderry Rd. is built into a hillside which helps set its contemporary styling and upper-level living feature. Mrs. Schwegler calls the new unit "our retirement house."
Copyright
Copyright Protected