Harry Middleton

Parent Issue
Day
5
Month
July
Year
1955
Copyright
Copyright Protected
- Read more about Harry Middleton
- Log in or register to post comments
The home of Bennie Oosterbaan, 1265 Ferdon Rd., June 1956 Photographer: Eck Stanger
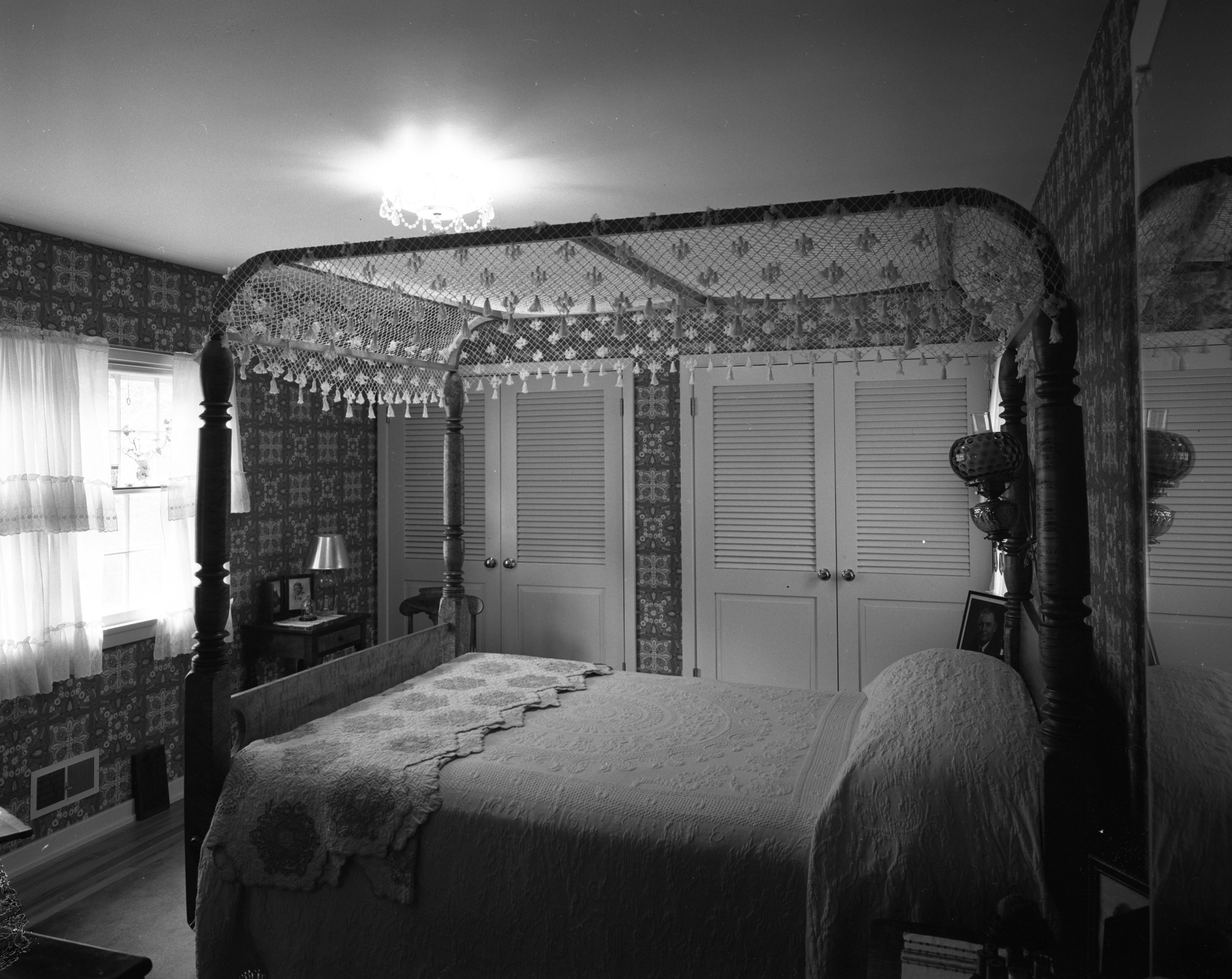
Year:
1956
Copyright
Copyright Protected
The home of Bennie Oosterbaan, 1265 Ferdon Rd., June 1956 Photographer: Eck Stanger
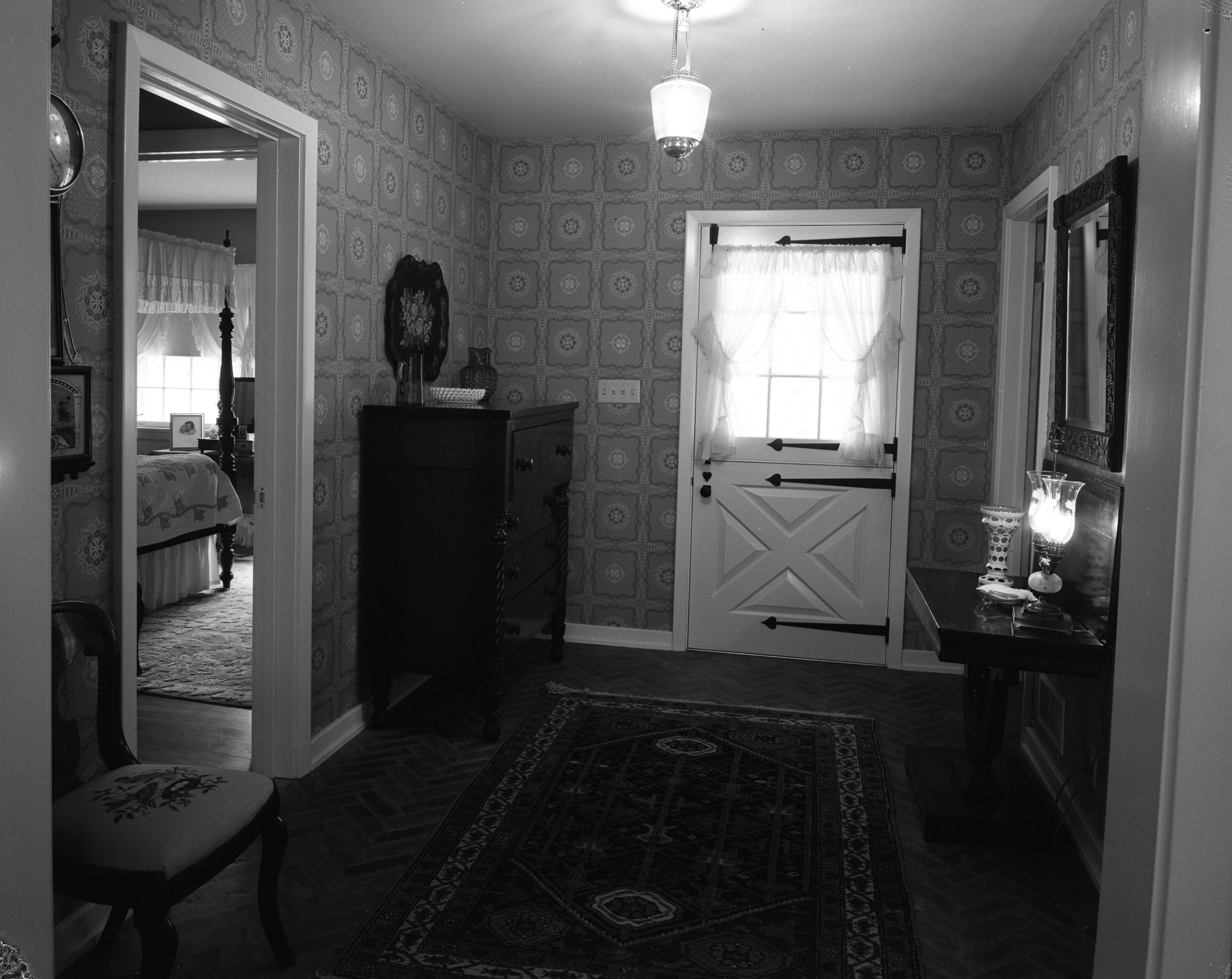
Year:
1956
Copyright
Copyright Protected
The home of Bennie Oosterbaan, 1265 Ferdon Rd., June 1956 Photographer: Eck Stanger
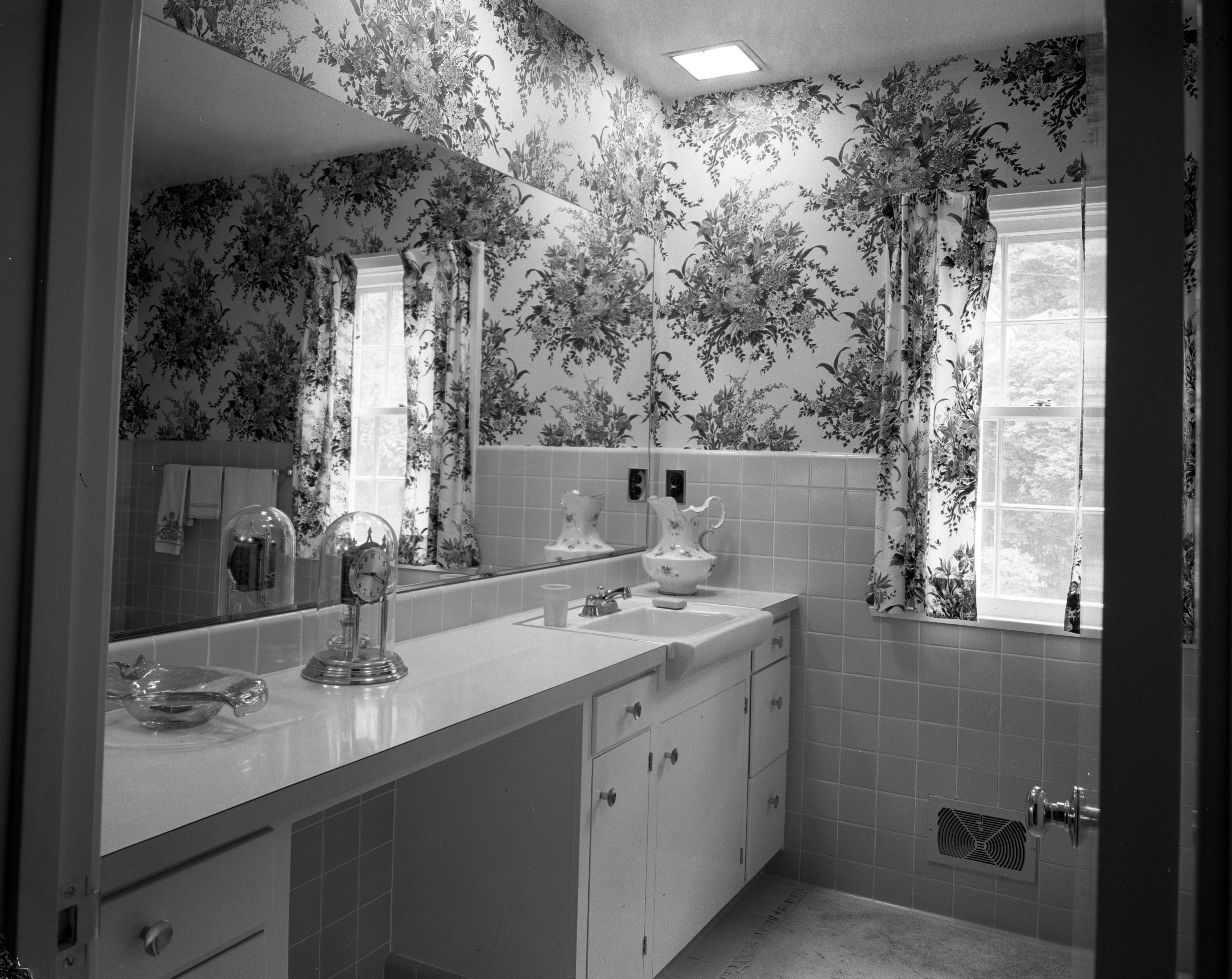
Year:
1956
Published In:
Ann Arbor News, June 16, 1956
Caption:
All Modern: The bathrooms in this home are all modern, as seen here. This one includes a built-in wash bowl and vanity. It also includes a built-in shower with glass door. Note the floral design on the wall.
Ann Arbor News, June 16, 1956
Caption:
All Modern: The bathrooms in this home are all modern, as seen here. This one includes a built-in wash bowl and vanity. It also includes a built-in shower with glass door. Note the floral design on the wall.
Copyright
Copyright Protected
The home of Bennie Oosterbaan, 1265 Ferdon Rd., June 1956 Photographer: Eck Stanger
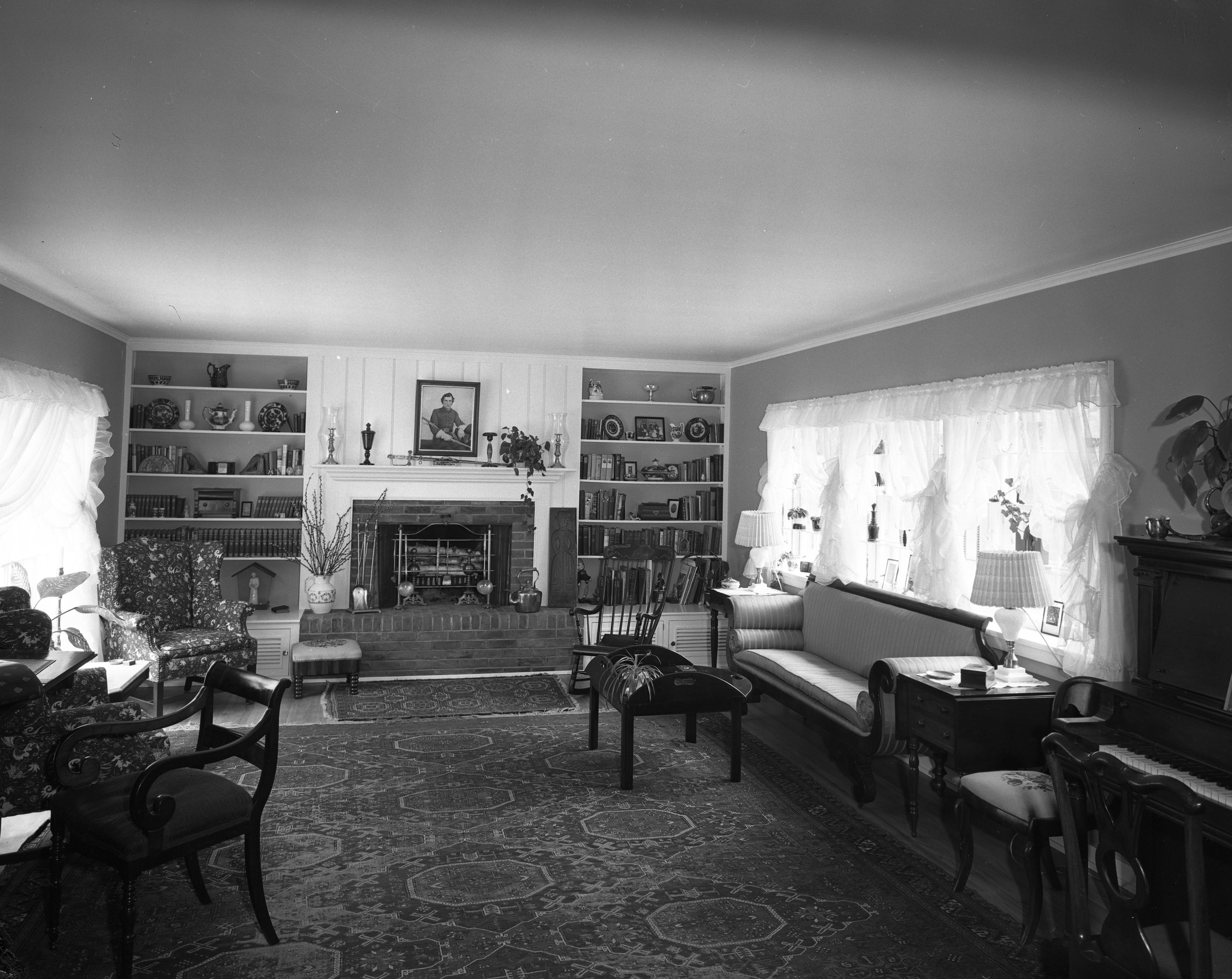
Year:
1956
Published In:
Ann Arbor News, June 16, 1956
Caption:
The Colonial Touch: This living room of Mr. and Mrs. Bennie Oosterbaan's home at 1265 Ferdon Rd. is occupied by family heirlooms. The bricks in the fireplace here, and in the "keeping" room are from the Ferry Field Wall.
Ann Arbor News, June 16, 1956
Caption:
The Colonial Touch: This living room of Mr. and Mrs. Bennie Oosterbaan's home at 1265 Ferdon Rd. is occupied by family heirlooms. The bricks in the fireplace here, and in the "keeping" room are from the Ferry Field Wall.
Copyright
Copyright Protected
The home of Bennie Oosterbaan, 1265 Ferdon Rd., June 1956 Photographer: Eck Stanger

Year:
1956
Copyright
Copyright Protected
Bendix Systems Division, Interior, November 1958 Photographer: Eck Stanger
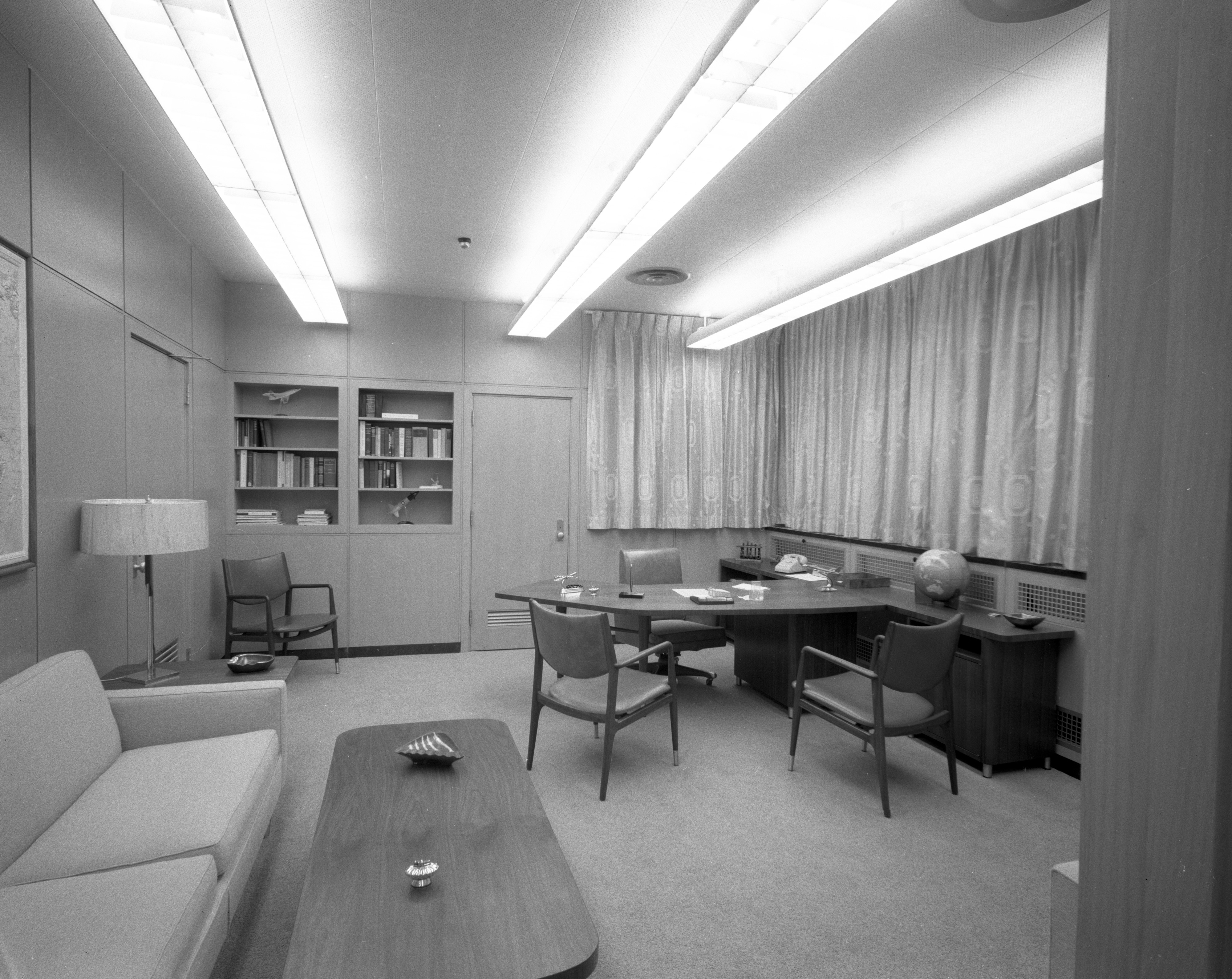
Year:
1958
Copyright
Copyright Protected
- Read more about Bendix Systems Division, Interior, November 1958
- Log in or register to post comments
Modern Classic: A Dare-To-Be-Different 1930s House Gets Loving Care From A Designing Couple

Parent Issue
Day
20
Month
February
Year
1994
Copyright
Copyright Protected
Kitchen In Architect George Brigham Mid-Century Modern, January 1994 Photographer: Leisa Thompson

Year:
1994
Copyright
Copyright Protected
Ann Youngren In Front of 1936 Architect George Brigham Mid-Century Modern, January 1994 Photographer: Leisa Thompson

Year:
1994
Published In:
Ann Arbor News, February 20, 1994
Caption:
Ann Youngren stands in front of her 1936 home, designed by architect George Brigham. Simple lines and a low-pitched roof reflect Frank Lloyd Wright's influence.
Ann Arbor News, February 20, 1994
Caption:
Ann Youngren stands in front of her 1936 home, designed by architect George Brigham. Simple lines and a low-pitched roof reflect Frank Lloyd Wright's influence.
Copyright
Copyright Protected