Facilities At New Country Club Will Include $200,000 Building
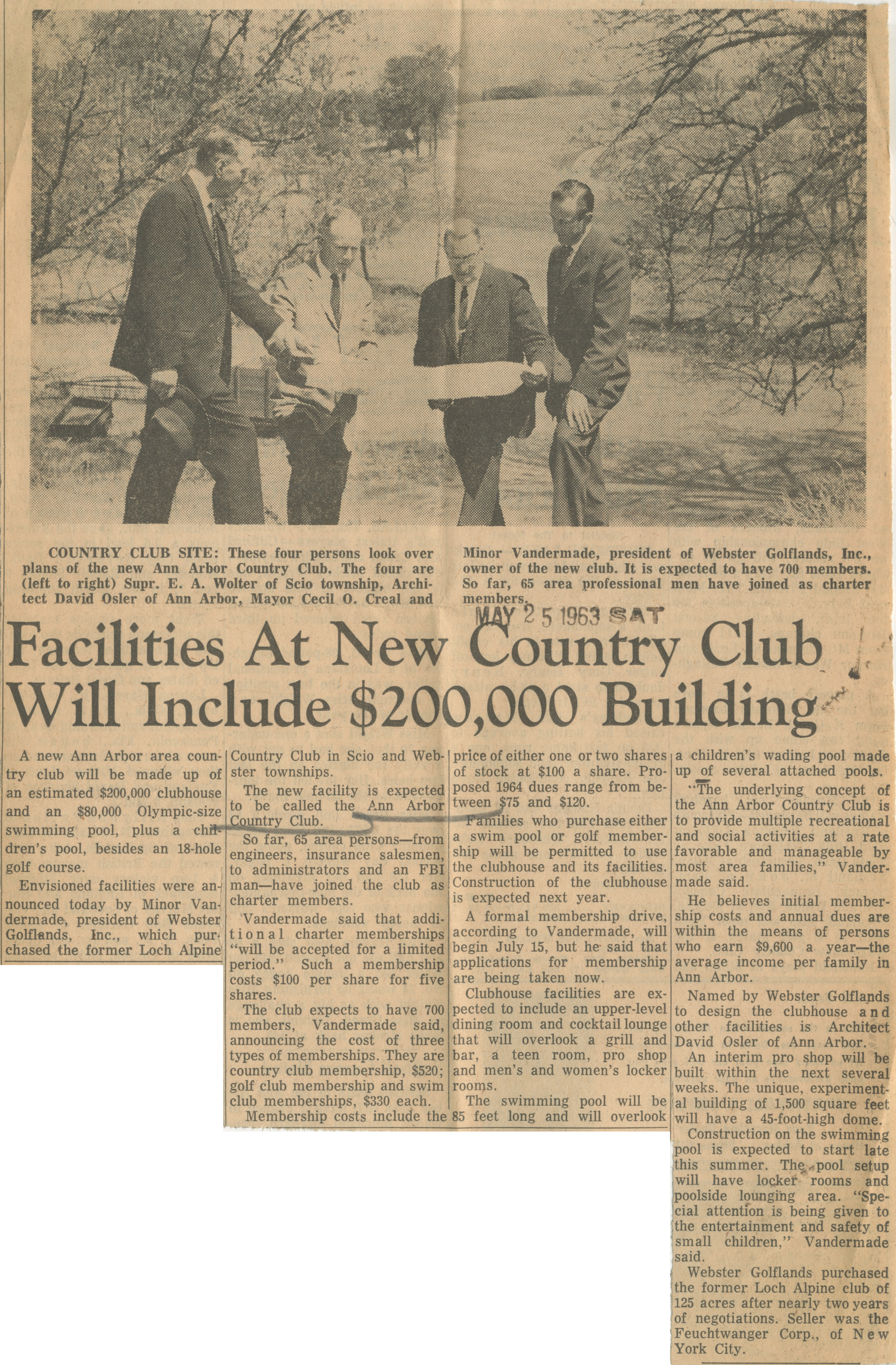
Parent Issue
Day
25
Month
May
Year
1963
Copyright
Copyright Protected
Ann Arbor Country Club Planners, May 1963 Photographer: Eck Stanger
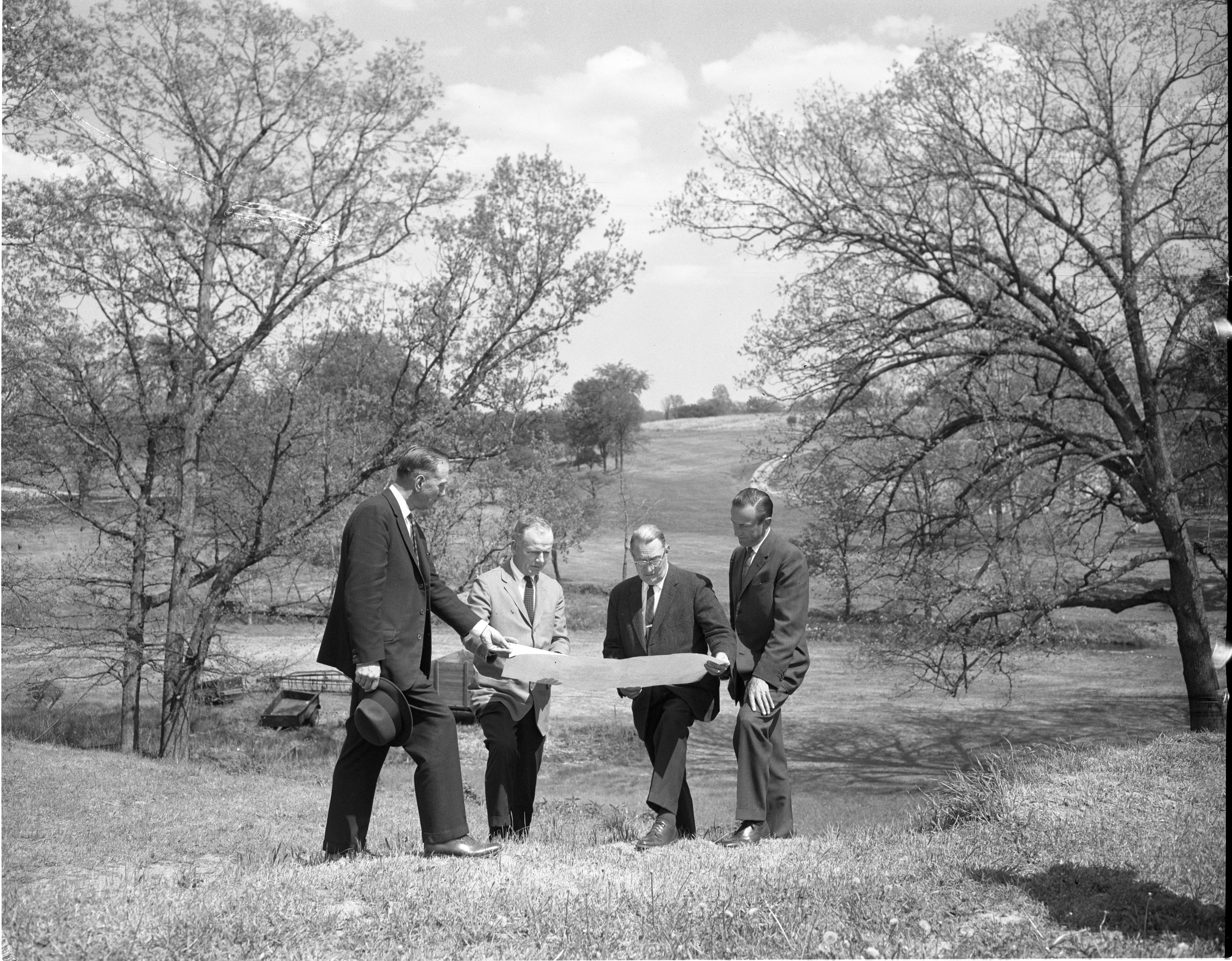
Year:
1963
Published In:
Ann Arbor News, May 25, 1963
Caption:
COUNTRY CLUB SITE: These four persons look over plans of the new Ann Arbor Country Club. The four are (left to right) Supr. E. A. Wolter of Scio township, Architect David Osler of Ann Arbor, Mayor Cecil O. Creal and Minor Vandermade, president of Webster Golflands, Inc., owner of the new club. It is expected to have 700 members. So far, 65 area professional men have joined as charter members.
Ann Arbor News, May 25, 1963
Caption:
COUNTRY CLUB SITE: These four persons look over plans of the new Ann Arbor Country Club. The four are (left to right) Supr. E. A. Wolter of Scio township, Architect David Osler of Ann Arbor, Mayor Cecil O. Creal and Minor Vandermade, president of Webster Golflands, Inc., owner of the new club. It is expected to have 700 members. So far, 65 area professional men have joined as charter members.
Copyright
Copyright Protected
- Read more about Ann Arbor Country Club Planners, May 1963
- Log in or register to post comments
Exterior Of G. L. Buhrman Jr. Home - 2341 Londonderry, May 1956 Photographer: Eck Stanger
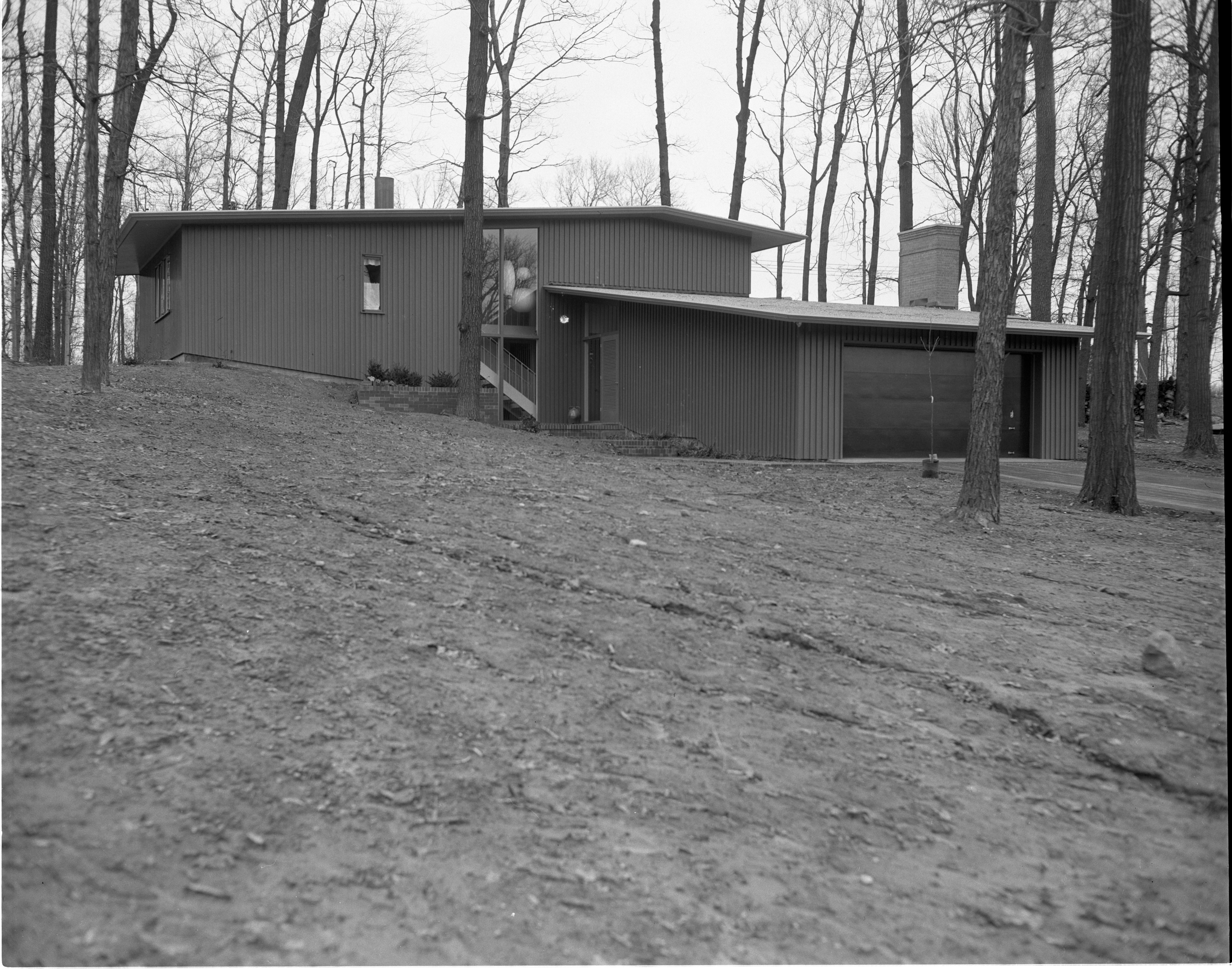
Year:
1956
Published In:
Ann Arbor News, May 5, 1956
Caption:
The exterior shows trim, low lines, although the home has two floors.
Ann Arbor News, May 5, 1956
Caption:
The exterior shows trim, low lines, although the home has two floors.
Copyright
Copyright Protected
Stairway To Second Floor Of G. L. Buhrman Jr. Home - 2341 Londonderry, May 1956 Photographer: Eck Stanger
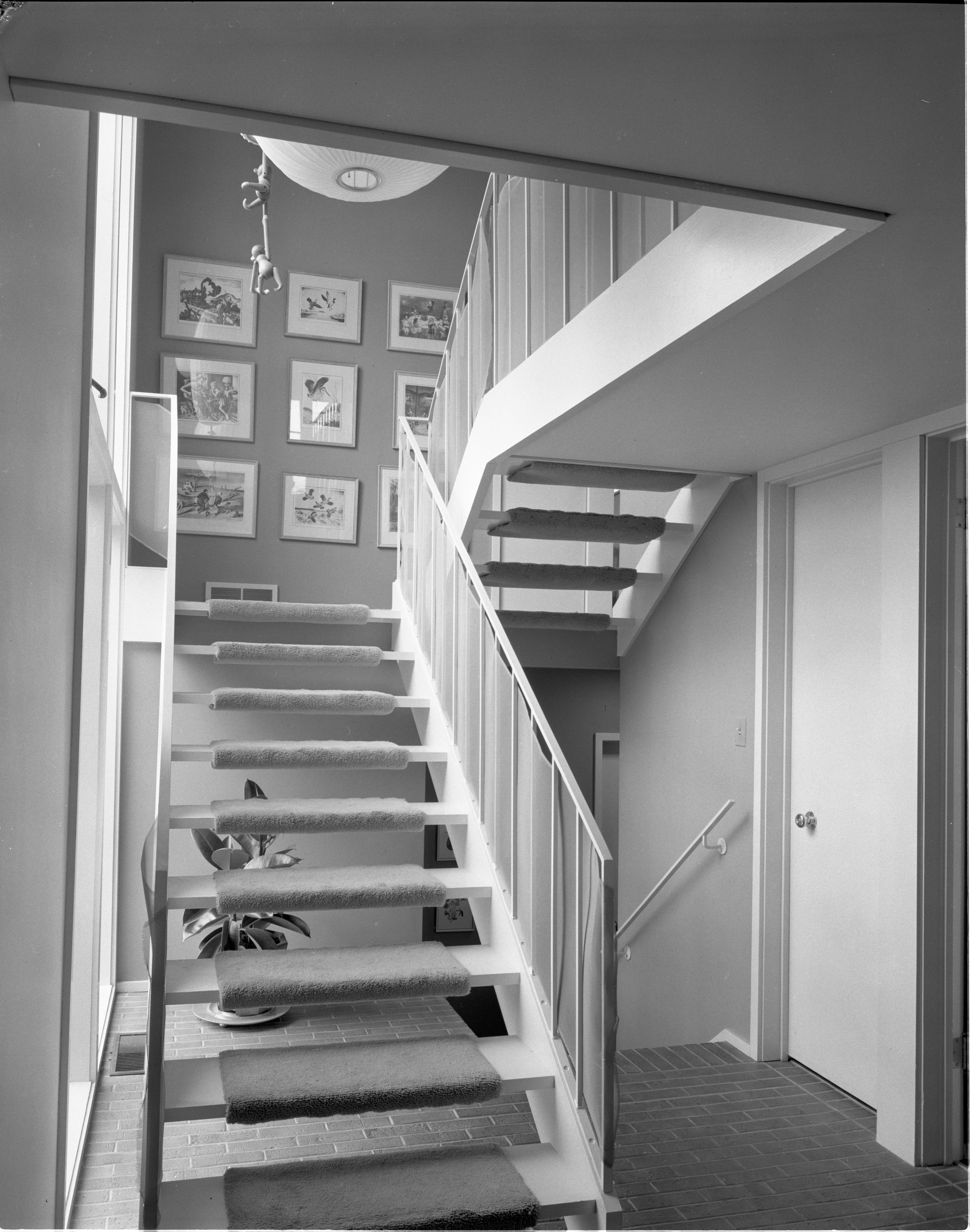
Year:
1956
Published In:
Ann Arbor News, May 5, 1956
Caption:
The winding stairway leads to the second floor. Note the bubble lamp at the top.
Ann Arbor News, May 5, 1956
Caption:
The winding stairway leads to the second floor. Note the bubble lamp at the top.
Copyright
Copyright Protected
Living Room Of G. L. Buhrman Jr. Home - 2341 Londonderry, May 1956 Photographer: Eck Stanger

Year:
1956
Published In:
Ann Arbor News, May 5, 1956
Caption:
A fireplace set into a solid brick wall highlights the living room of the home of Mr. and Mrs. G. L. Buhrman, jr., at 2341 Londonderry Rd.
Ann Arbor News, May 5, 1956
Caption:
A fireplace set into a solid brick wall highlights the living room of the home of Mr. and Mrs. G. L. Buhrman, jr., at 2341 Londonderry Rd.
Copyright
Copyright Protected
Living Room & Stone Terrace Of G. L. Buhrman Jr. Home - 2341 Londonderry, May 1956 Photographer: Eck Stanger
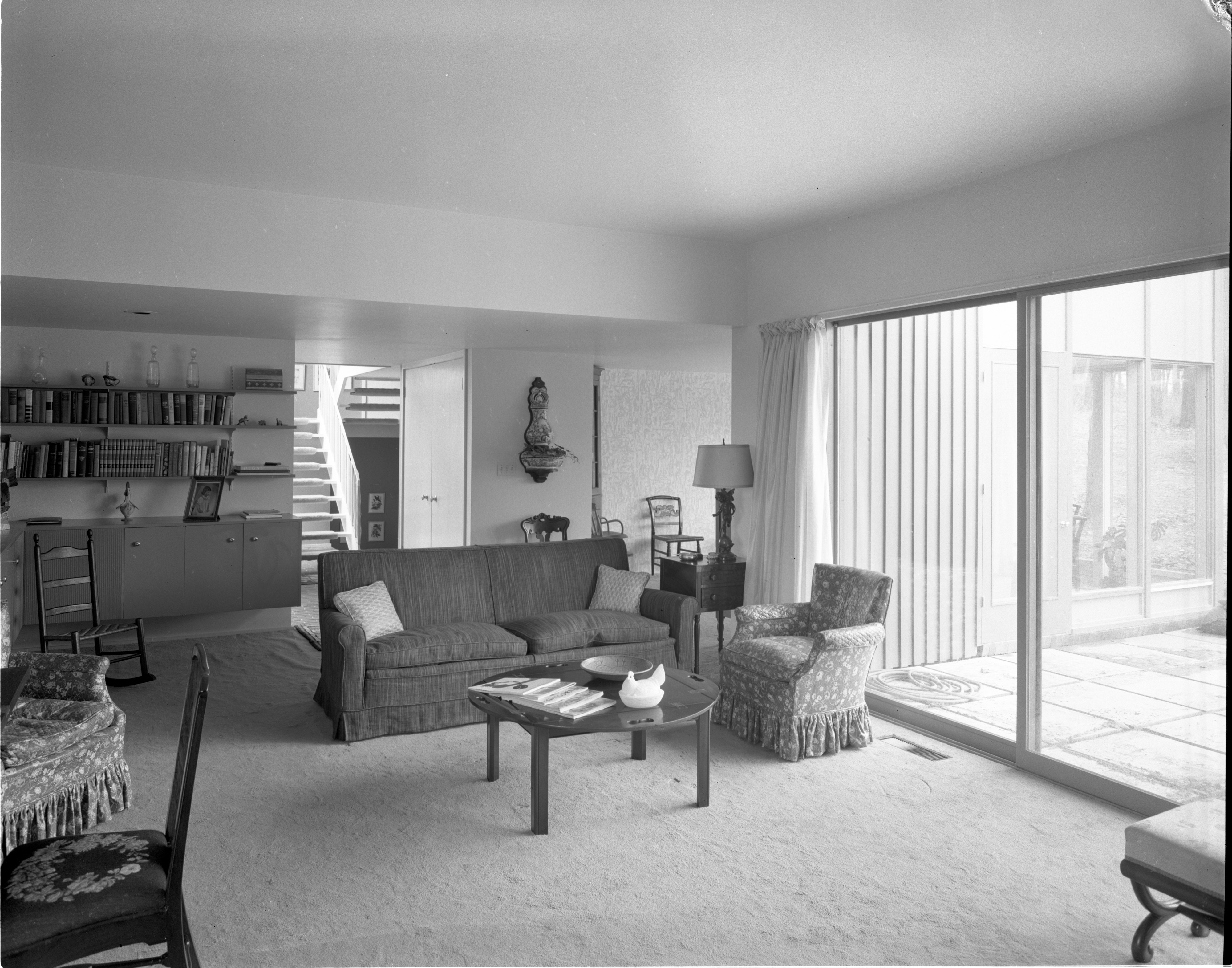
Year:
1956
Copyright
Copyright Protected
Dining Room Of G. L. Buhrman Jr. Home - 2341 Londonderry, May 1956 Photographer: Eck Stanger

Year:
1956
Copyright
Copyright Protected
Bedroom Of G. L. Buhrman Jr. Home - 2341 Londonderry, May 1956 Photographer: Eck Stanger
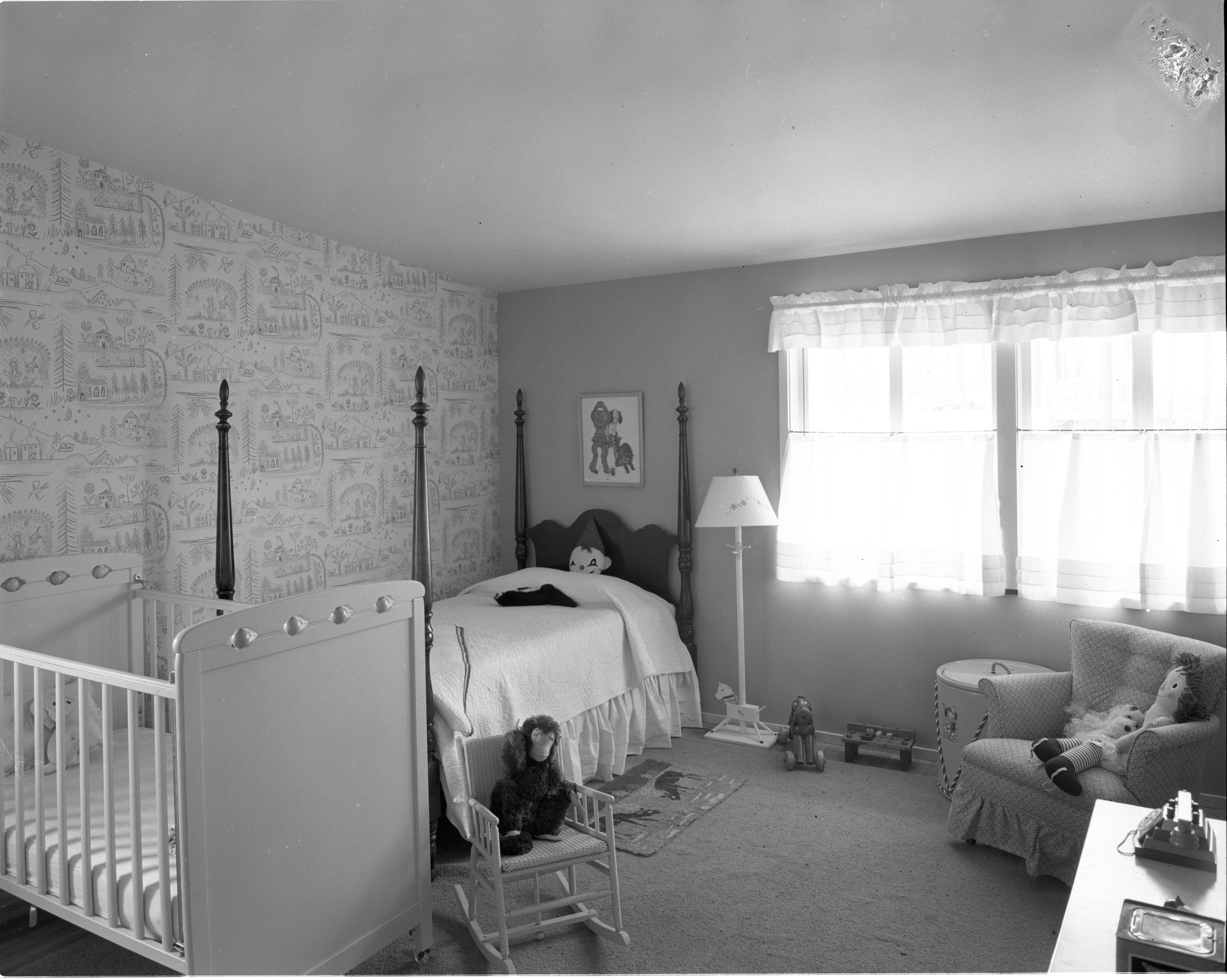
Year:
1956
Copyright
Copyright Protected
Bedroom Of G. L. Buhrman Jr. Home - 2341 Londonderry, May 1956 Photographer: Eck Stanger
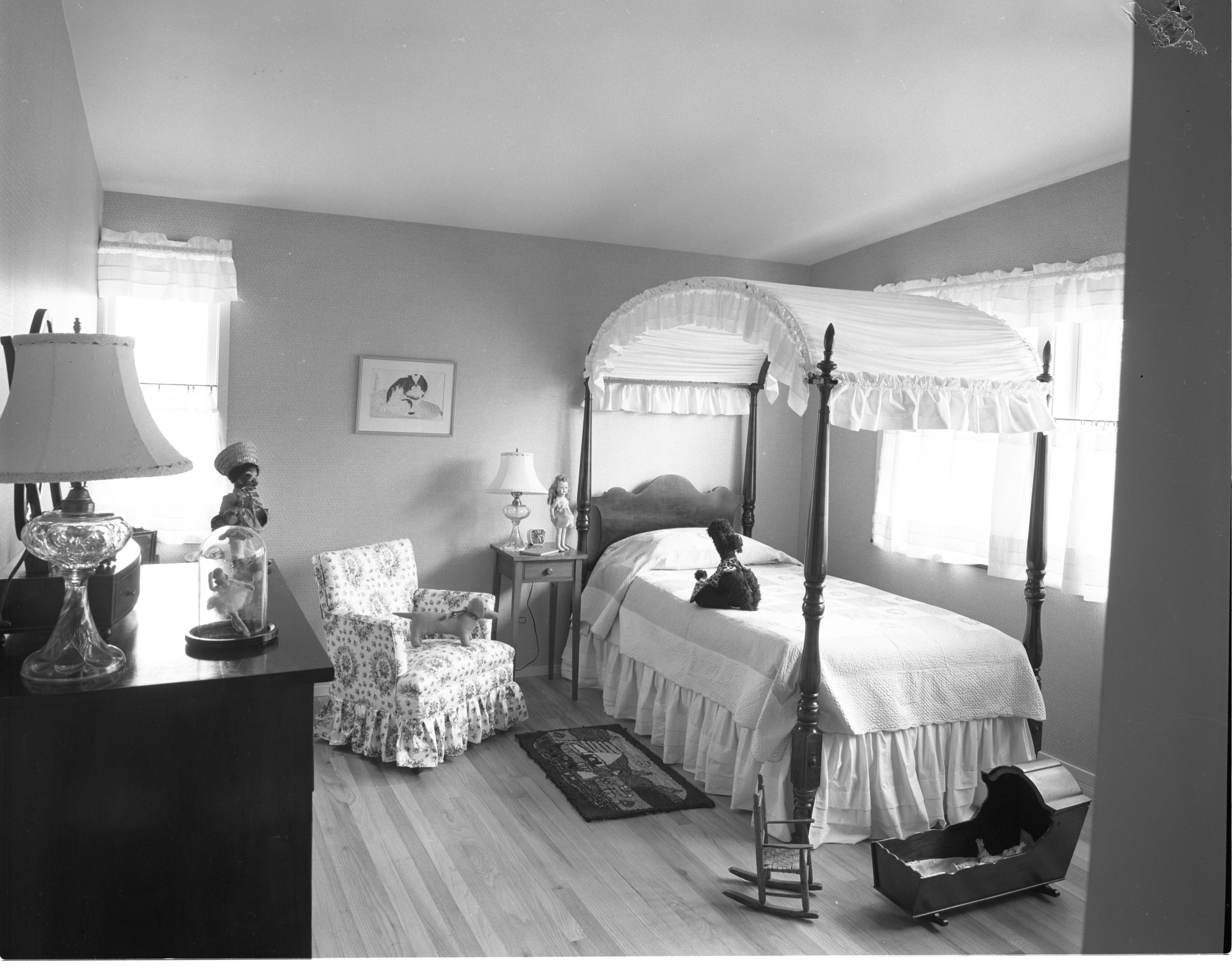
Year:
1956
Copyright
Copyright Protected
Modern Design And Conventional Furnishings Blend
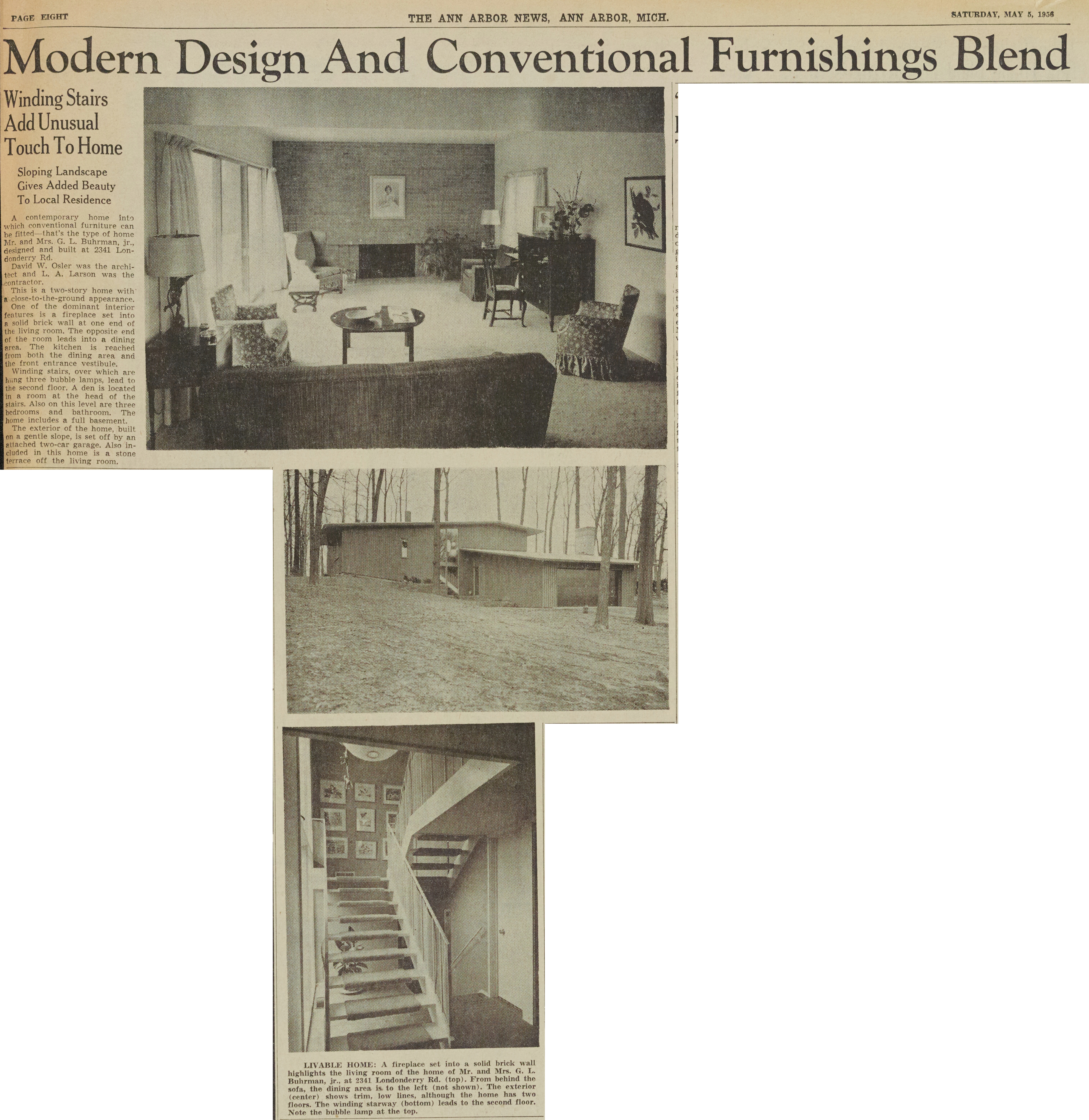
Parent Issue
Day
5
Month
May
Year
1956
Copyright
Copyright Protected
- Read more about Modern Design And Conventional Furnishings Blend
- Log in or register to post comments