A Visit With Jayne Haas

Parent Issue
Day
25
Month
December
Year
1994
Copyright
Copyright Protected
- Read more about A Visit With Jayne Haas
- Log in or register to post comments
Plaque Describes Funding Sources for Renovation of Future Hands-On Museum, December 1981 Photographer: Jack Stubbs
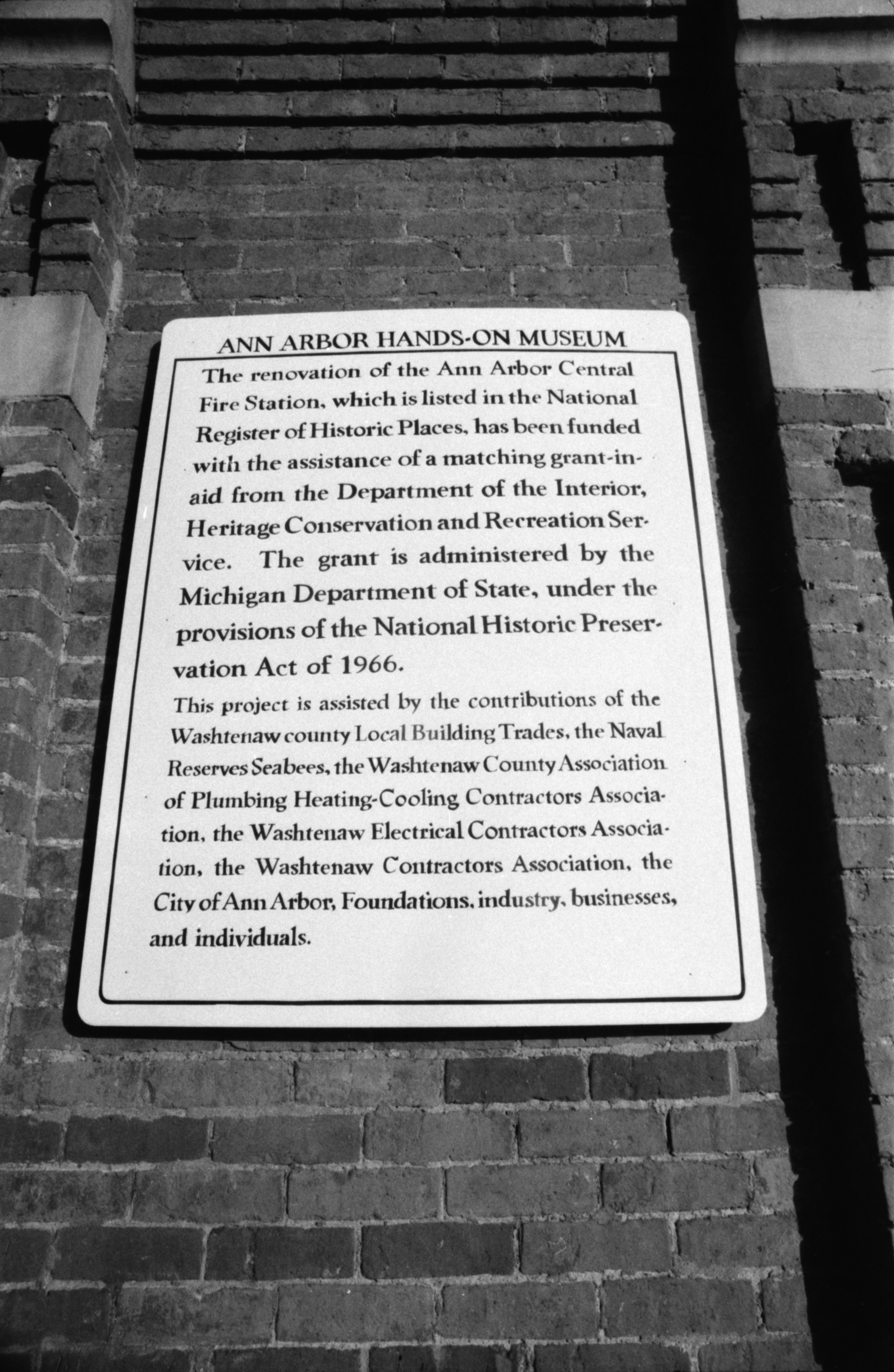
Year:
1981
Copyright
Copyright Protected
Carpenters Henry Bradley and Bob Cousino Assist With Renovation of Fire Hall Into Museum, December 1981 Photographer: Jack Stubbs
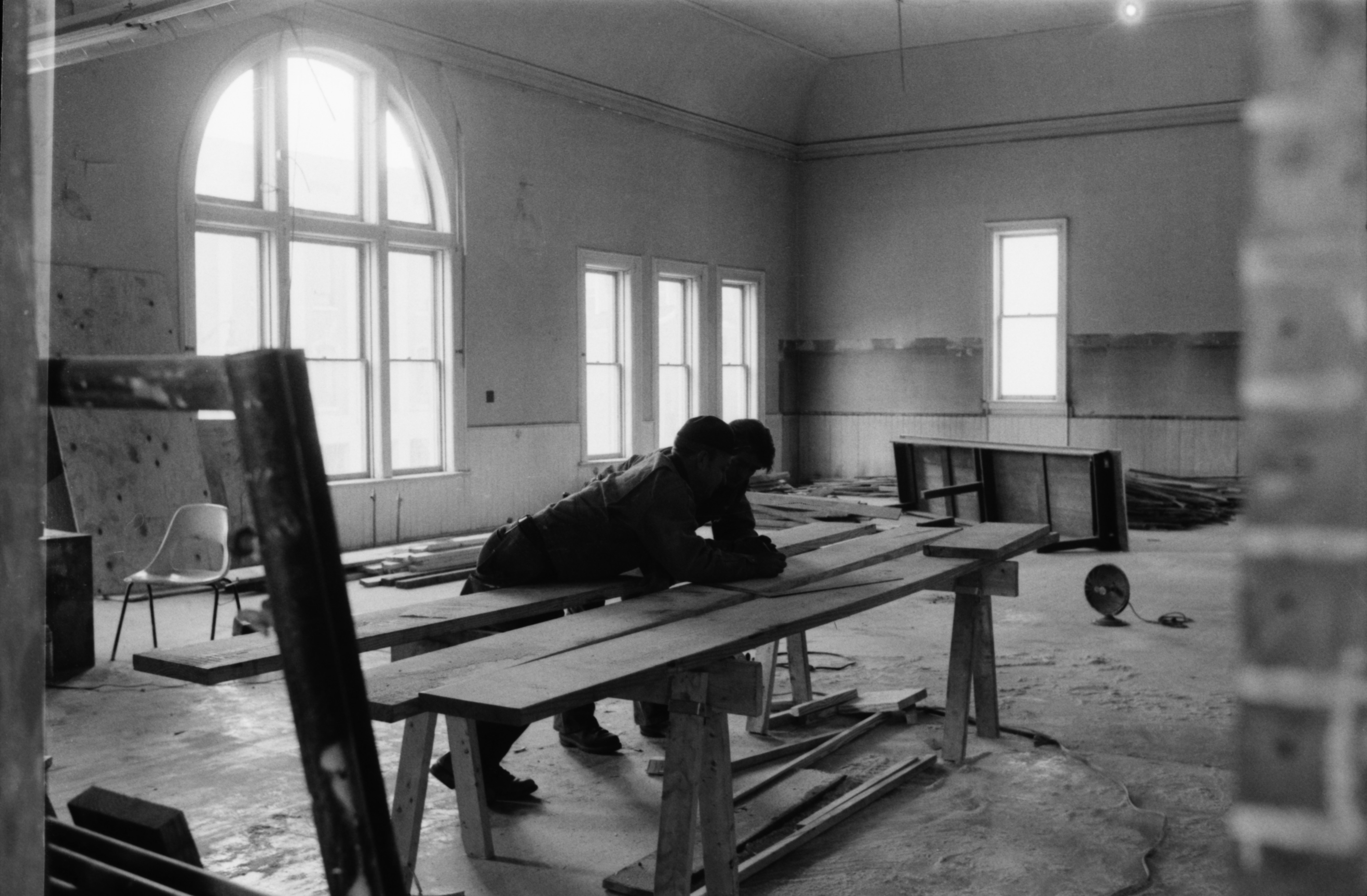
Year:
1981
Published In:
Ann Arbor News, December 20, 1981
Caption:
Carpenters Henry Bradley and Bob Cousino mark board for cutting at left in what will be an exhibit hall of the Hands-On Museum, on the top floor of the old firehouse. This was the former "dormitory" area and kitchen. The old dropped ceiling has been removed to add spaciousness to the hall.
Ann Arbor News, December 20, 1981
Caption:
Carpenters Henry Bradley and Bob Cousino mark board for cutting at left in what will be an exhibit hall of the Hands-On Museum, on the top floor of the old firehouse. This was the former "dormitory" area and kitchen. The old dropped ceiling has been removed to add spaciousness to the hall.
Copyright
Copyright Protected
Renovation of Former Fire Hall Into Hands-On Museum, December 1981 Photographer: Jack Stubbs
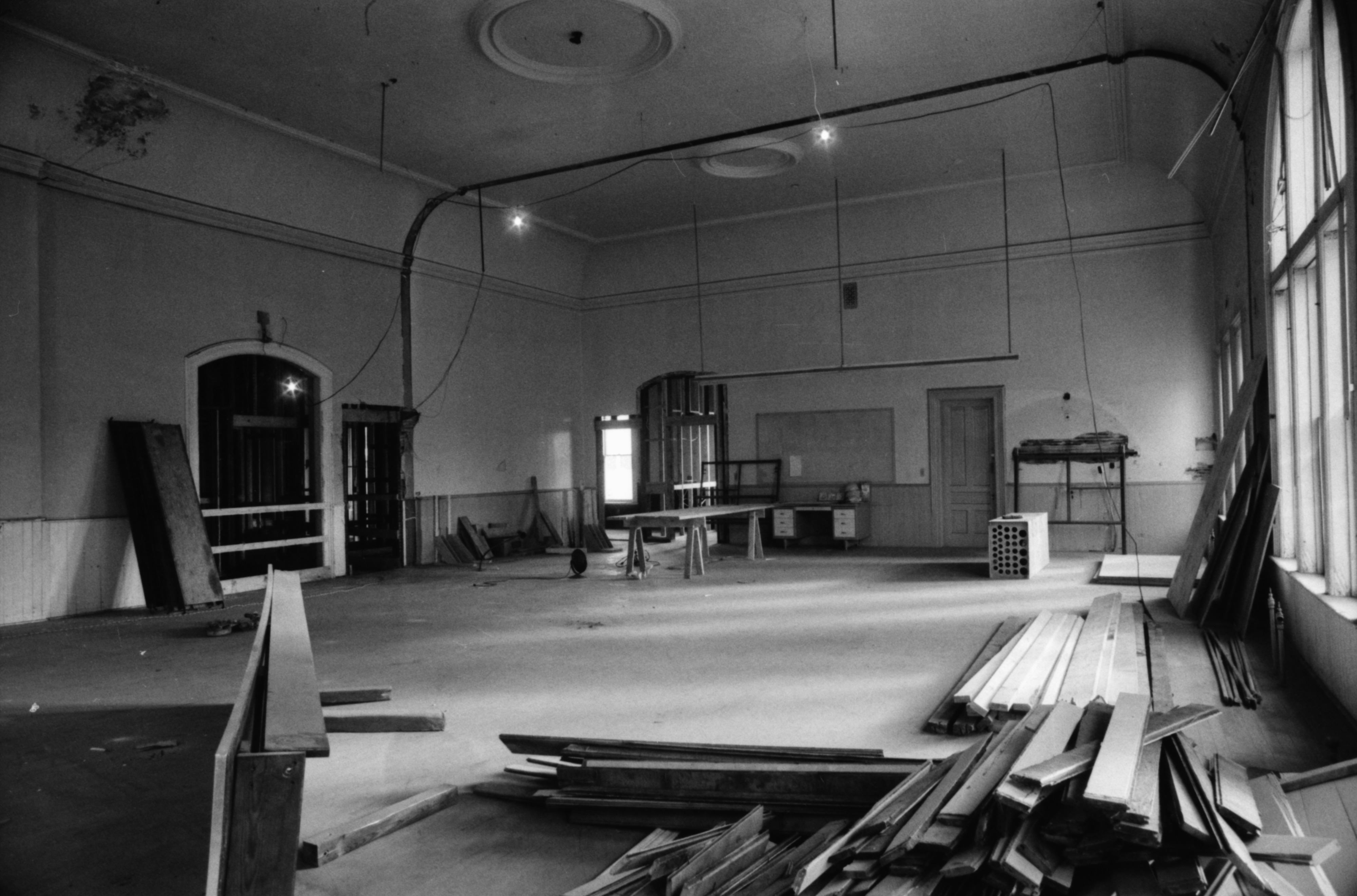
Year:
1981
Copyright
Copyright Protected
Carpenters Haul Materials Into Future Hands-On Museum, December 1981 Photographer: Jack Stubbs
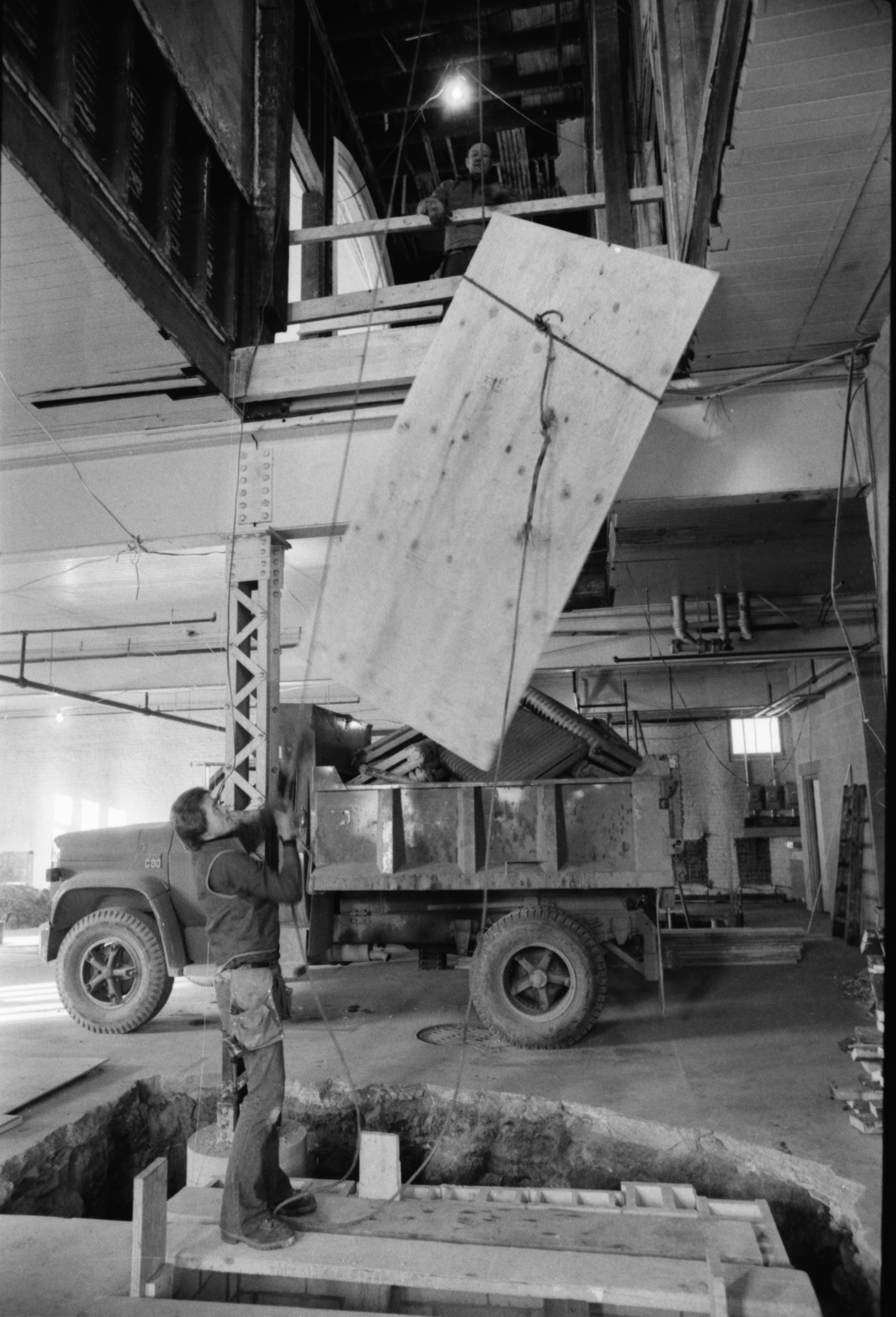
Year:
1981
Published In:
Ann Arbor News, December 20, 1981
Caption:
At left Bradley and Cousino haul a piece of plywood up through the new elevator shaft; at right architects Bob Overhiser and Sue Monroe, who oversees the project, examine the footings for the elevator; above them can be seen the new partitions for museum offices.
Ann Arbor News, December 20, 1981
Caption:
At left Bradley and Cousino haul a piece of plywood up through the new elevator shaft; at right architects Bob Overhiser and Sue Monroe, who oversees the project, examine the footings for the elevator; above them can be seen the new partitions for museum offices.
Copyright
Copyright Protected
Architects Bob Overhiser and Sue Monroe Examine Progress of Hands-On Museum Renovation, December 1981 Photographer: Jack Stubbs
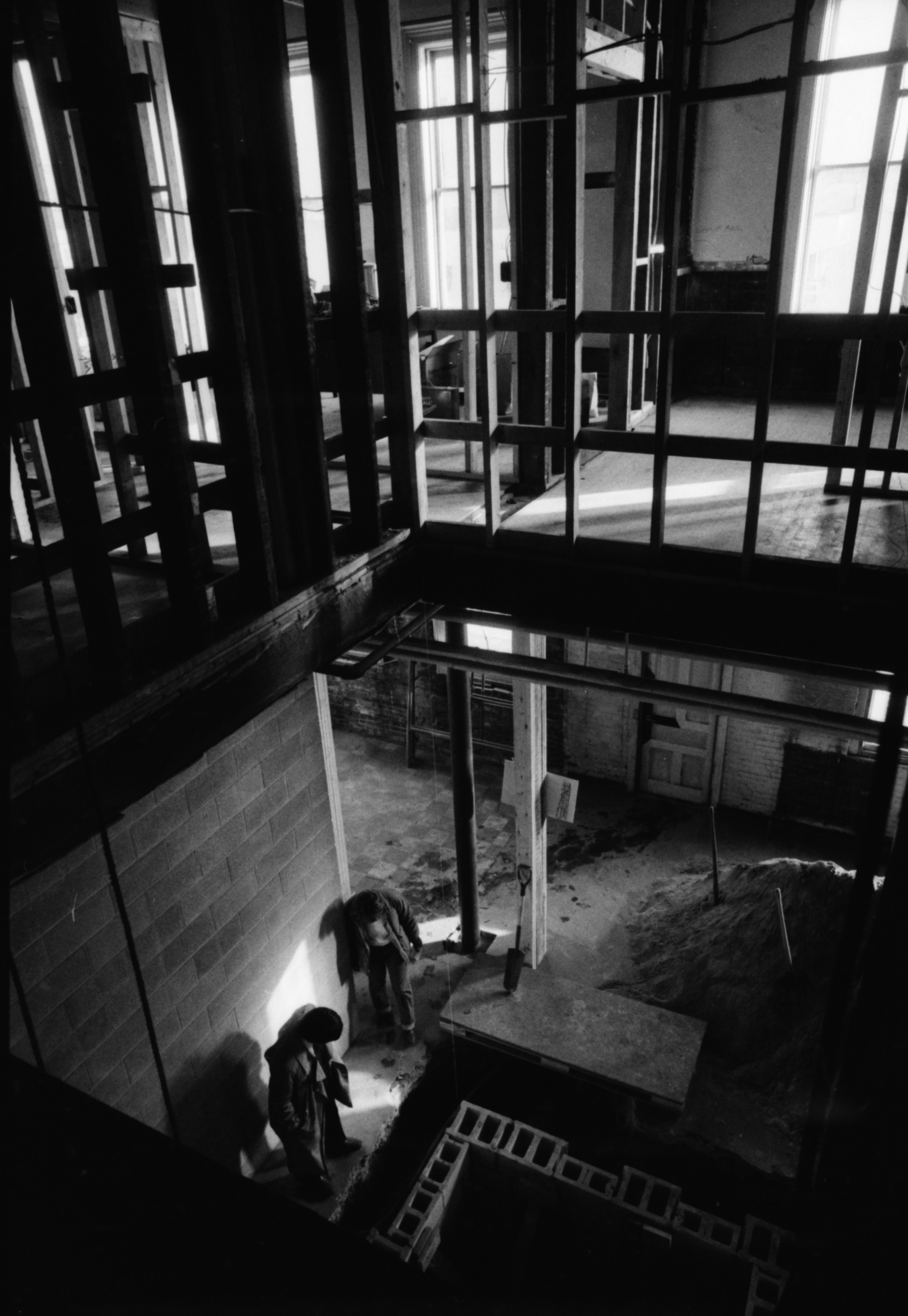
Year:
1981
Published In:
Ann Arbor News, December 20, 1981
Caption:
At left Bradley and Cousino haul a piece of plywood up through the new elevator shaft; at right architects Bob Overhiser and Sue Monroe, who oversees the project, examine the footings for the elevator; above them can be seen the new partitions for museum offices.
Ann Arbor News, December 20, 1981
Caption:
At left Bradley and Cousino haul a piece of plywood up through the new elevator shaft; at right architects Bob Overhiser and Sue Monroe, who oversees the project, examine the footings for the elevator; above them can be seen the new partitions for museum offices.
Copyright
Copyright Protected
The Touching Starts Soon At Hands-On Museum
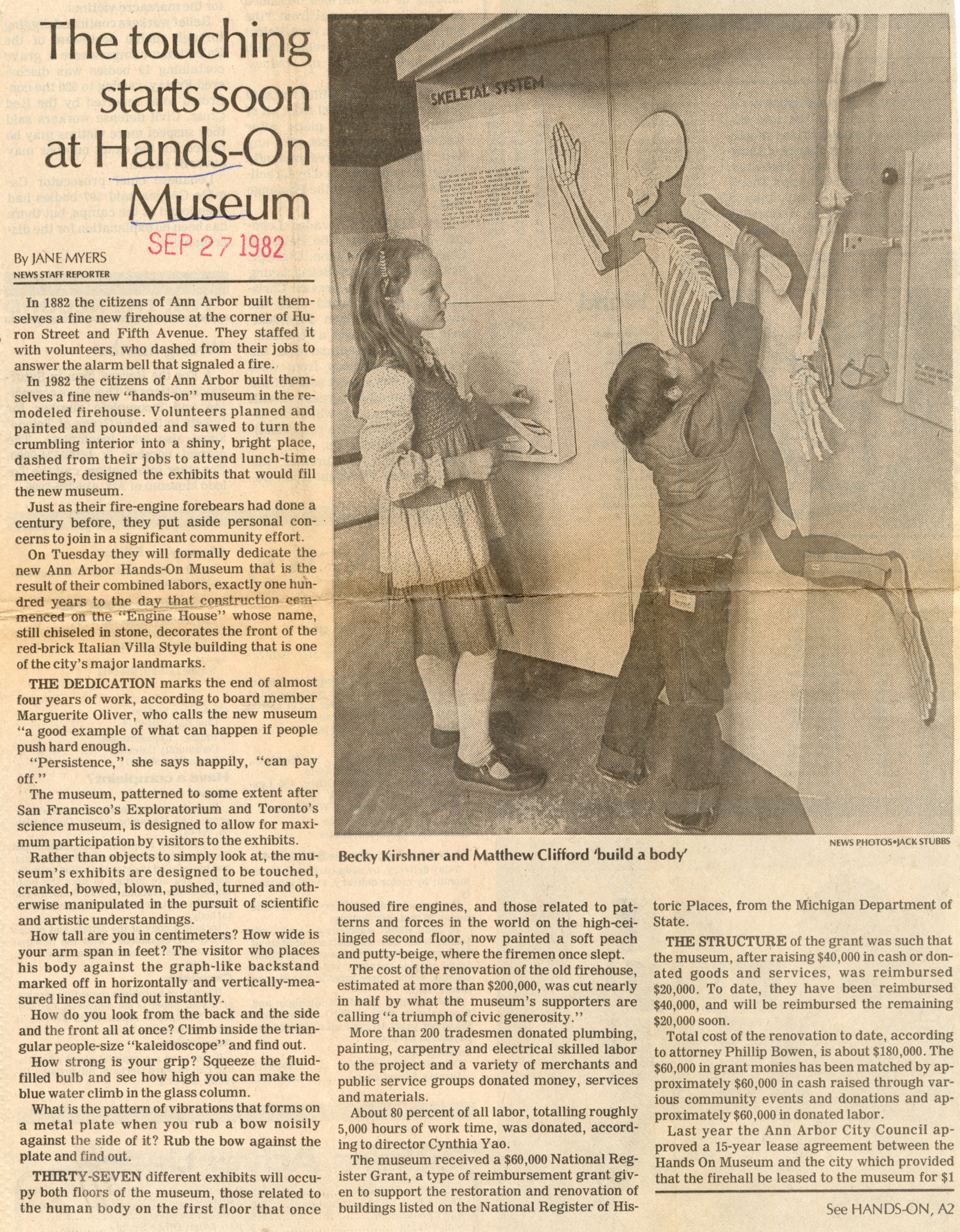
Parent Issue
Day
27
Month
September
Year
1982
Copyright
Copyright Protected
- Read more about The Touching Starts Soon At Hands-On Museum
- Log in or register to post comments
Transformation Of The Old Firehouse
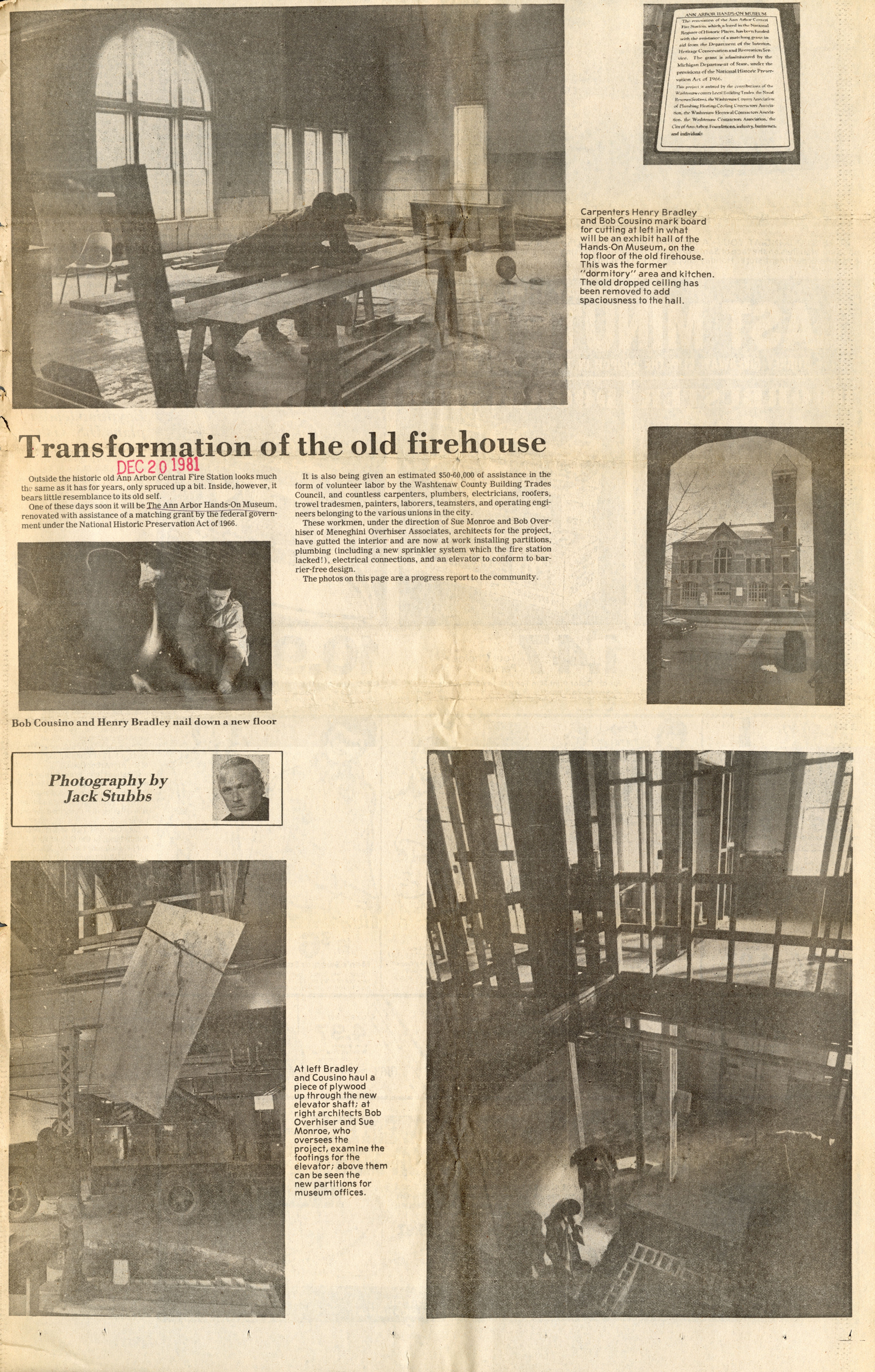
Parent Issue
Day
20
Month
December
Year
1981
Copyright
Copyright Protected
- Read more about Transformation Of The Old Firehouse
- Log in or register to post comments
Unions Offer Volunteer Work To Help Hands-On Museum
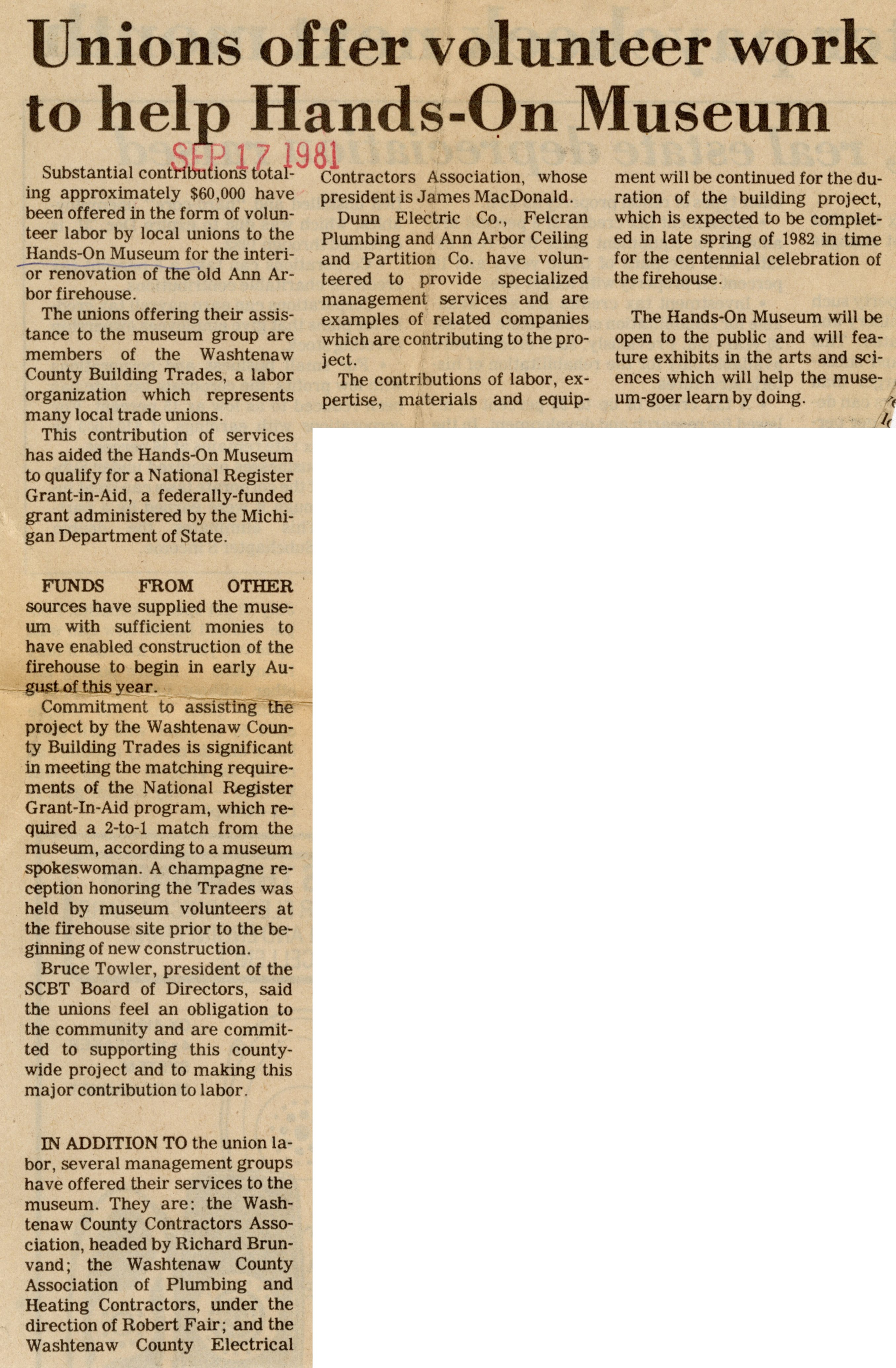
Parent Issue
Day
17
Month
September
Year
1981
Copyright
Copyright Protected
- Read more about Unions Offer Volunteer Work To Help Hands-On Museum
- Log in or register to post comments
Parent Volunteers Construct Playground Equipment At Mack School, May 1992 Photographer: Bill Wood

Year:
1992
Copyright
Copyright Protected