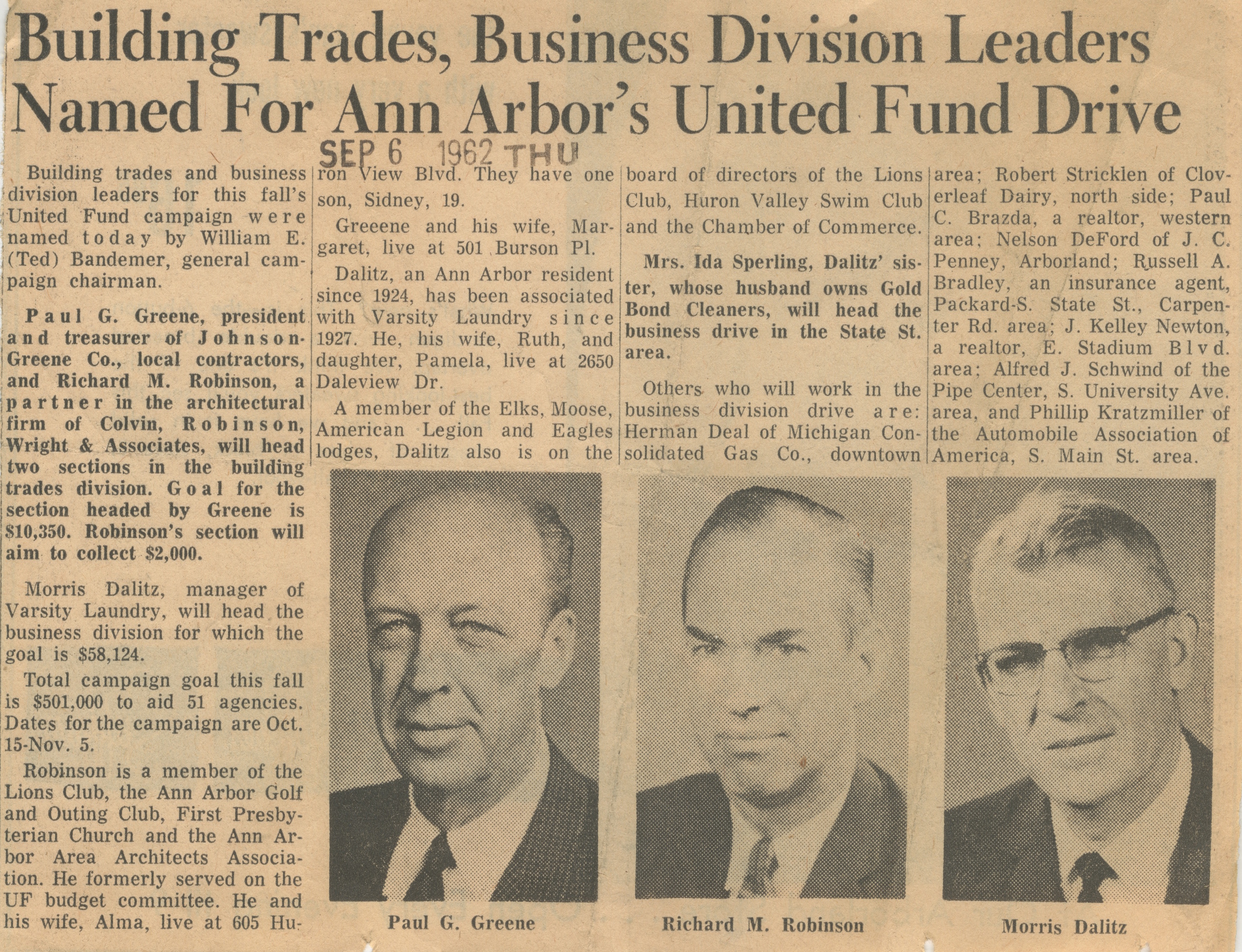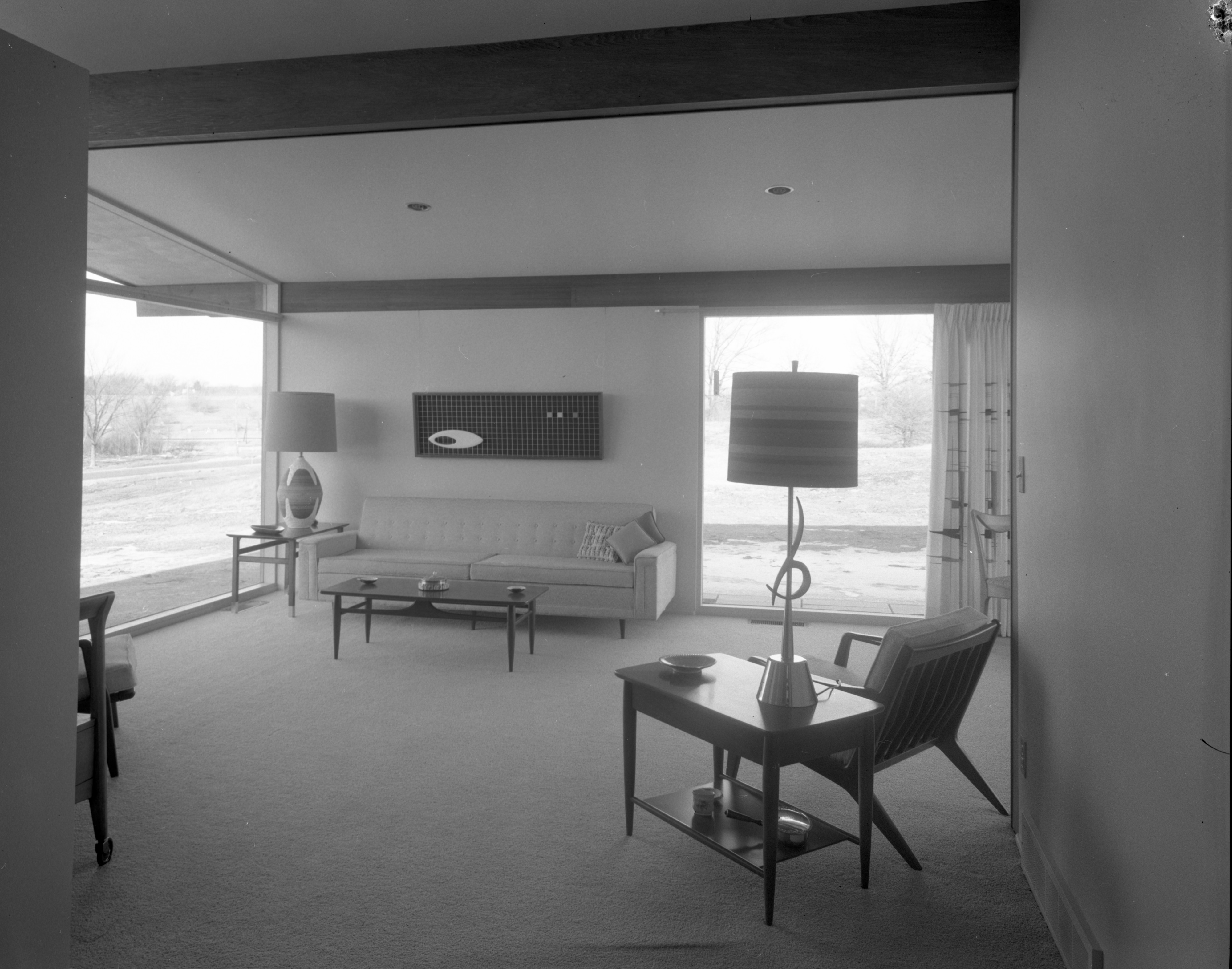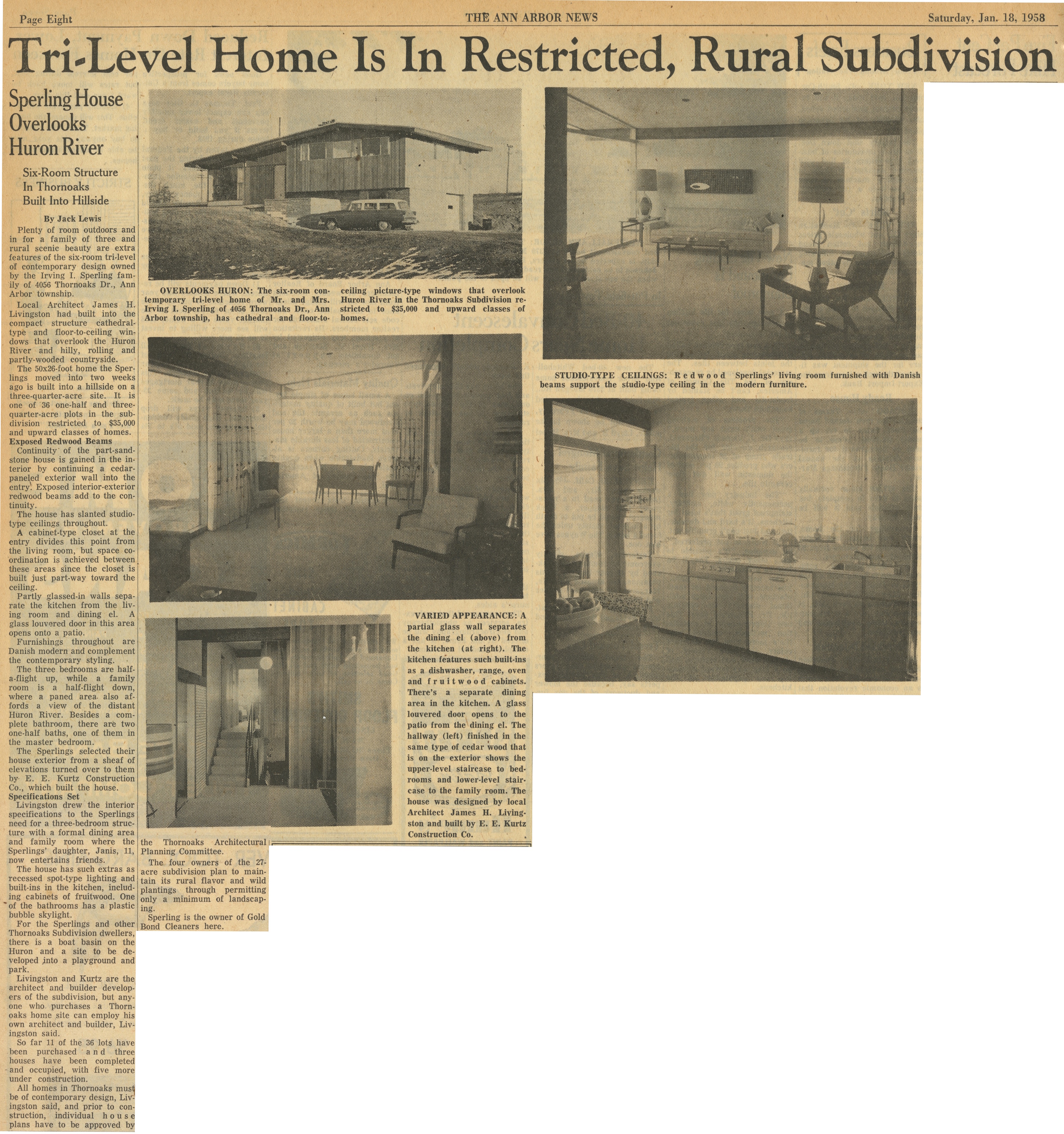Building Trades, Business Division Leaders Named For Ann Arbor's United Fund Drive

Parent Issue
Day
6
Month
September
Year
1962
Copyright
Copyright Protected
Dining Area of Sperling Home, January 1958 Photographer: Eck Stanger

Year:
1958
Published In:
Ann Arbor News, January 18, 1958
Caption:
Varied Appearance: A partial glass wall separates the dining el (above) [this photo] from the kitchen (at right). The kitchen features such built-ins as a dishwasher, range, oven and fruitwood cabinets. There's a separate dining area in the kitchen. A glass louvered door opens to the patio from the dining el. The hallway (left) finished in the same type of cedar wood that is on the exterior shows the upper-level staircase to bedrooms and lower-level staircase to the family room. The house was designed by local Architect James H. Livingston and built by E. E. Kurtz Construction Co.
Ann Arbor News, January 18, 1958
Caption:
Varied Appearance: A partial glass wall separates the dining el (above) [this photo] from the kitchen (at right). The kitchen features such built-ins as a dishwasher, range, oven and fruitwood cabinets. There's a separate dining area in the kitchen. A glass louvered door opens to the patio from the dining el. The hallway (left) finished in the same type of cedar wood that is on the exterior shows the upper-level staircase to bedrooms and lower-level staircase to the family room. The house was designed by local Architect James H. Livingston and built by E. E. Kurtz Construction Co.
Copyright
Copyright Protected
- Read more about Dining Area of Sperling Home, January 1958
- Log in or register to post comments
Sperling Home Overlooks Huron River, January 1958 Photographer: Eck Stanger

Year:
1958
Published In:
Ann Arbor News, January 18, 1958
Caption:
Overlooks Huron: The six-room contemporary tri-level home of Mr. and Mrs. Irving I. Sperling of 4056 Thornoaks Dr., Ann Arbor township, has cathedral and floor-to-ceiling picture-type windows that overlook Huron River in the Thornoaks Subdivision restricted to $35,000 and upward classes of homes.
Ann Arbor News, January 18, 1958
Caption:
Overlooks Huron: The six-room contemporary tri-level home of Mr. and Mrs. Irving I. Sperling of 4056 Thornoaks Dr., Ann Arbor township, has cathedral and floor-to-ceiling picture-type windows that overlook Huron River in the Thornoaks Subdivision restricted to $35,000 and upward classes of homes.
Copyright
Copyright Protected
- Read more about Sperling Home Overlooks Huron River, January 1958
- Log in or register to post comments
Cedar Wood Finish In Hallway of Sperling Home, January 1958 Photographer: Eck Stanger

Year:
1958
Published In:
Ann Arbor News, January 18, 1958
Caption:
Varied Appearance: A partial glass wall separates the dining el (above) from the kitchen (at right). The kitchen features such built-ins as a dishwasher, range, oven and fruitwood cabinets. There's a separate dining area in the kitchen. A glass louvered door opens to the patio from the dining el. The hallway (left) [this photo] finished in the same type of cedar wood that is on the exterior shows the upper-level staircase to bedrooms and lower-level staircase to the family room. The house was designed by local Architect James H. Livingston and built by E. E. Kurtz Construction Co.
Ann Arbor News, January 18, 1958
Caption:
Varied Appearance: A partial glass wall separates the dining el (above) from the kitchen (at right). The kitchen features such built-ins as a dishwasher, range, oven and fruitwood cabinets. There's a separate dining area in the kitchen. A glass louvered door opens to the patio from the dining el. The hallway (left) [this photo] finished in the same type of cedar wood that is on the exterior shows the upper-level staircase to bedrooms and lower-level staircase to the family room. The house was designed by local Architect James H. Livingston and built by E. E. Kurtz Construction Co.
Copyright
Copyright Protected
Redwood Beams Accent Living Room of Sperling Home, January 1958 Photographer: Eck Stanger

Year:
1958
Published In:
Ann Arbor News, January 18, 1958
Caption:
Studio-Type Ceilings: Redwood beams support the studio-type ceiling in the Sperlings' living room furnished with Danish modern furniture.
Ann Arbor News, January 18, 1958
Caption:
Studio-Type Ceilings: Redwood beams support the studio-type ceiling in the Sperlings' living room furnished with Danish modern furniture.
Copyright
Copyright Protected
Built-Ins Featured In Kitchen of Sperling Home, January 1958 Photographer: Eck Stanger

Year:
1958
Published In:
Ann Arbor News, January 18, 1958
Caption:
Varied Appearance: A partial glass wall separates the dining el (above) from the kitchen (at right) [this photo]. The kitchen features such built-ins as a dishwasher, range, oven and fruitwood cabinets. There's a separate dining area in the kitchen. A glass louvered door opens to the patio from the dining el. The hallway (left) finished in the same type of cedar wood that is on the exterior shows the upper-level staircase to bedrooms and lower-level staircase to the family room. The house was designed by local Architect James H. Livingston and built by E. E. Kurtz Construction Co.
Ann Arbor News, January 18, 1958
Caption:
Varied Appearance: A partial glass wall separates the dining el (above) from the kitchen (at right) [this photo]. The kitchen features such built-ins as a dishwasher, range, oven and fruitwood cabinets. There's a separate dining area in the kitchen. A glass louvered door opens to the patio from the dining el. The hallway (left) finished in the same type of cedar wood that is on the exterior shows the upper-level staircase to bedrooms and lower-level staircase to the family room. The house was designed by local Architect James H. Livingston and built by E. E. Kurtz Construction Co.
Copyright
Copyright Protected
Tri-Level Home Is In Restricted, Rural Subdivision

Parent Issue
Day
18
Month
January
Year
1958
Copyright
Copyright Protected
- Read more about Tri-Level Home Is In Restricted, Rural Subdivision
- Log in or register to post comments
Construction Outside of Red's Rite Spot, January 1966 Photographer: Duane Scheel

Year:
1966
Copyright
Copyright Protected
- Read more about Construction Outside of Red's Rite Spot, January 1966
- Log in or register to post comments