Master Bedroom In Mr. and Mrs. Richard C. Wilson's Bi-Level, February 1958 Photographer: Eck Stanger
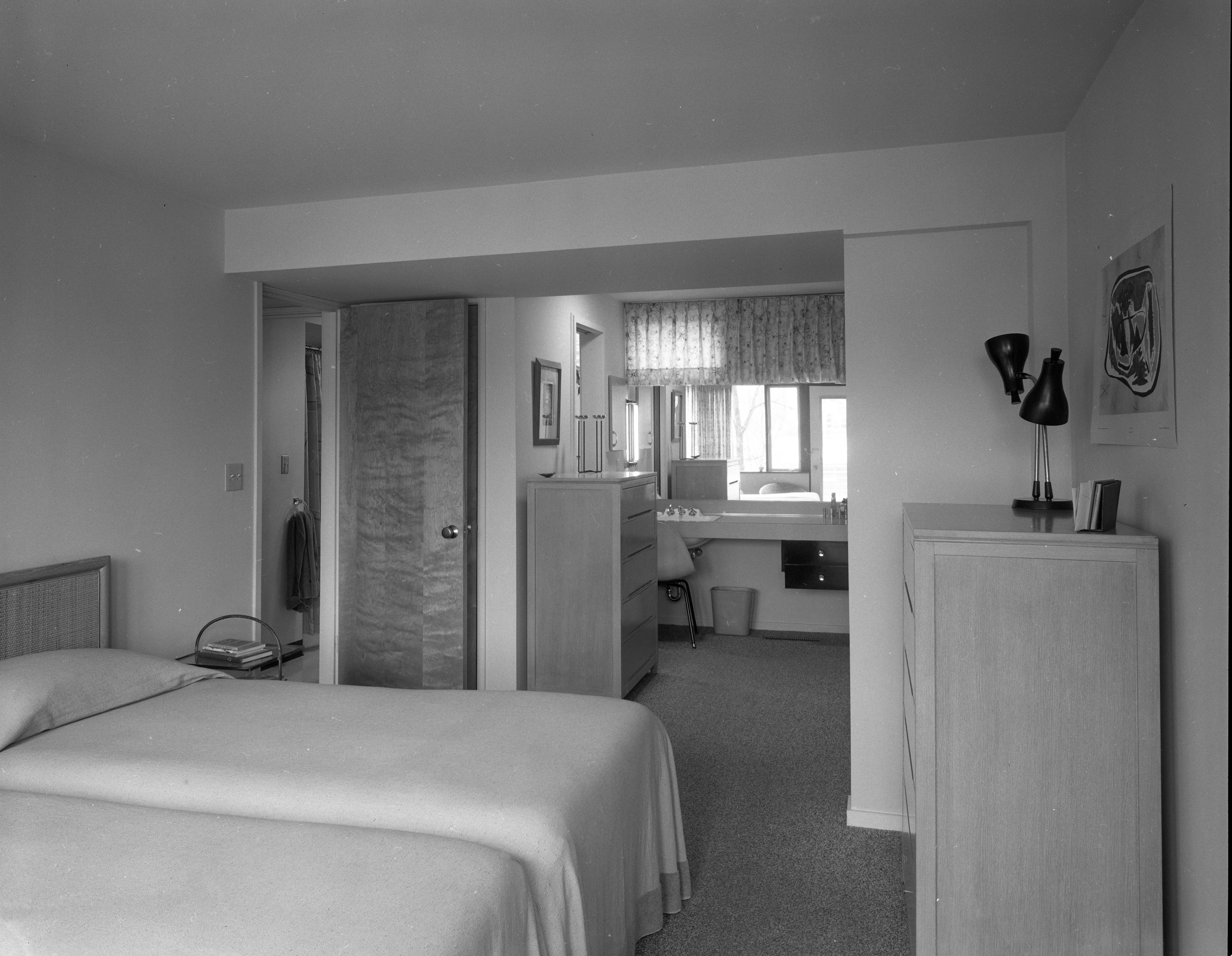
Year:
1958
Published In:
Ann Arbor News, March 8, 1958
Caption:
Master Bedroom: A dressing room (background) off the master bedroom has a wall-to-wall make-up table with a wash basin and mirrored area, plus a line of built-in closets. An adjacent bath is at left. An exit from the bedroom opens onto the patio.
Ann Arbor News, March 8, 1958
Caption:
Master Bedroom: A dressing room (background) off the master bedroom has a wall-to-wall make-up table with a wash basin and mirrored area, plus a line of built-in closets. An adjacent bath is at left. An exit from the bedroom opens onto the patio.
Copyright
Copyright Protected
Mr. and Mrs. Richard C. Wilson's Bi-Level On Mt. Pleasant Street, February 1958 Photographer: Eck Stanger
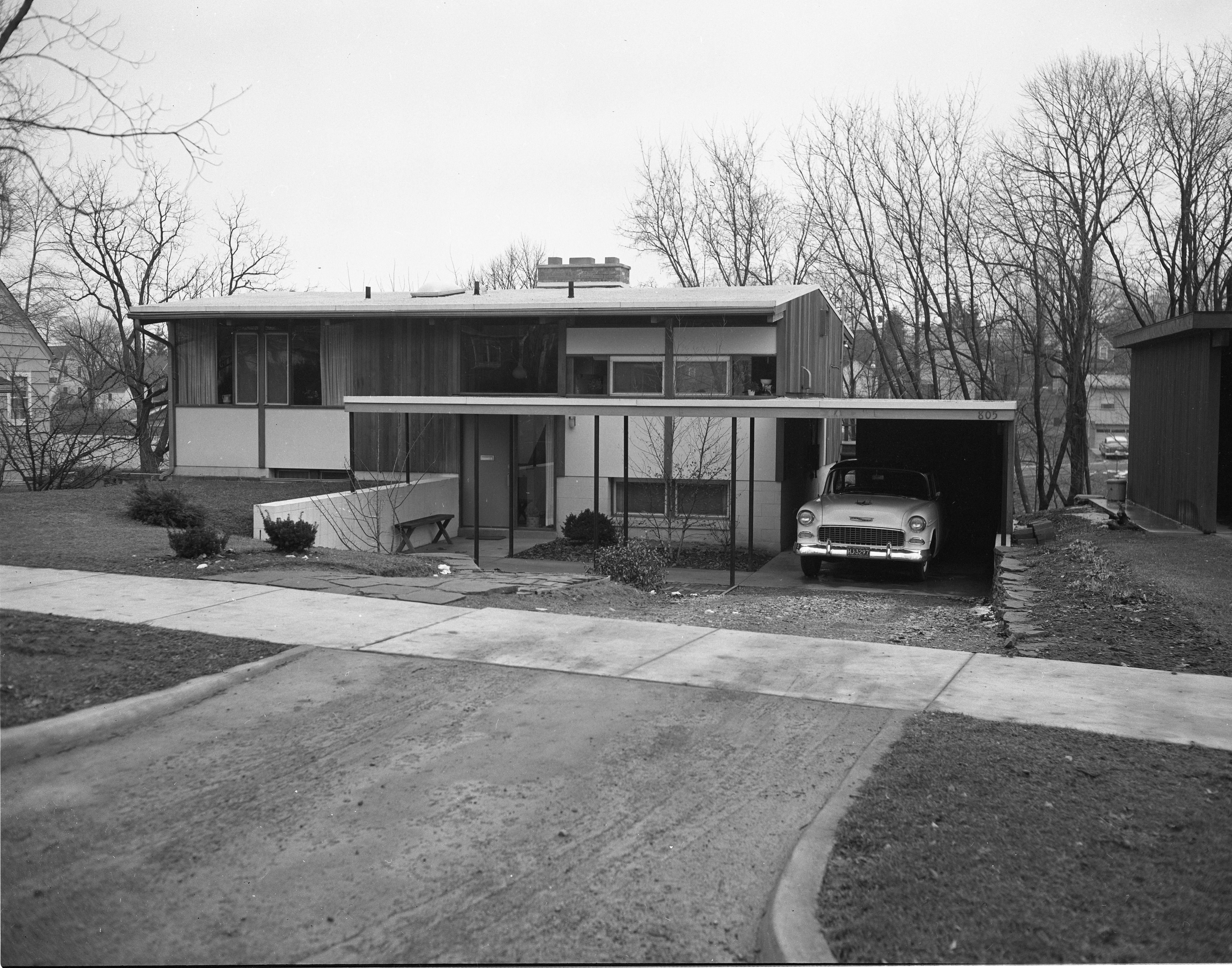
Year:
1958
Published In:
Ann Arbor News, March 8, 1958
Caption:
On Mt. Pleasant St.: This seven-room, 26x26 foot home of Mr. and Mrs. Richard C. Wilson of 805 Mt. Pleasant St. contains 1,840 square feet of living and sleeping space. Lower-level bedrooms overlook a rear garden area, while upper-level living area is at street level. The house was designed by local architect James H. Livingston.
Ann Arbor News, March 8, 1958
Caption:
On Mt. Pleasant St.: This seven-room, 26x26 foot home of Mr. and Mrs. Richard C. Wilson of 805 Mt. Pleasant St. contains 1,840 square feet of living and sleeping space. Lower-level bedrooms overlook a rear garden area, while upper-level living area is at street level. The house was designed by local architect James H. Livingston.
Copyright
Copyright Protected
Girl's Bedroom In Mr. and Mrs. Richard C. Wilson's Bi-Level, February 1958 Photographer: Eck Stanger
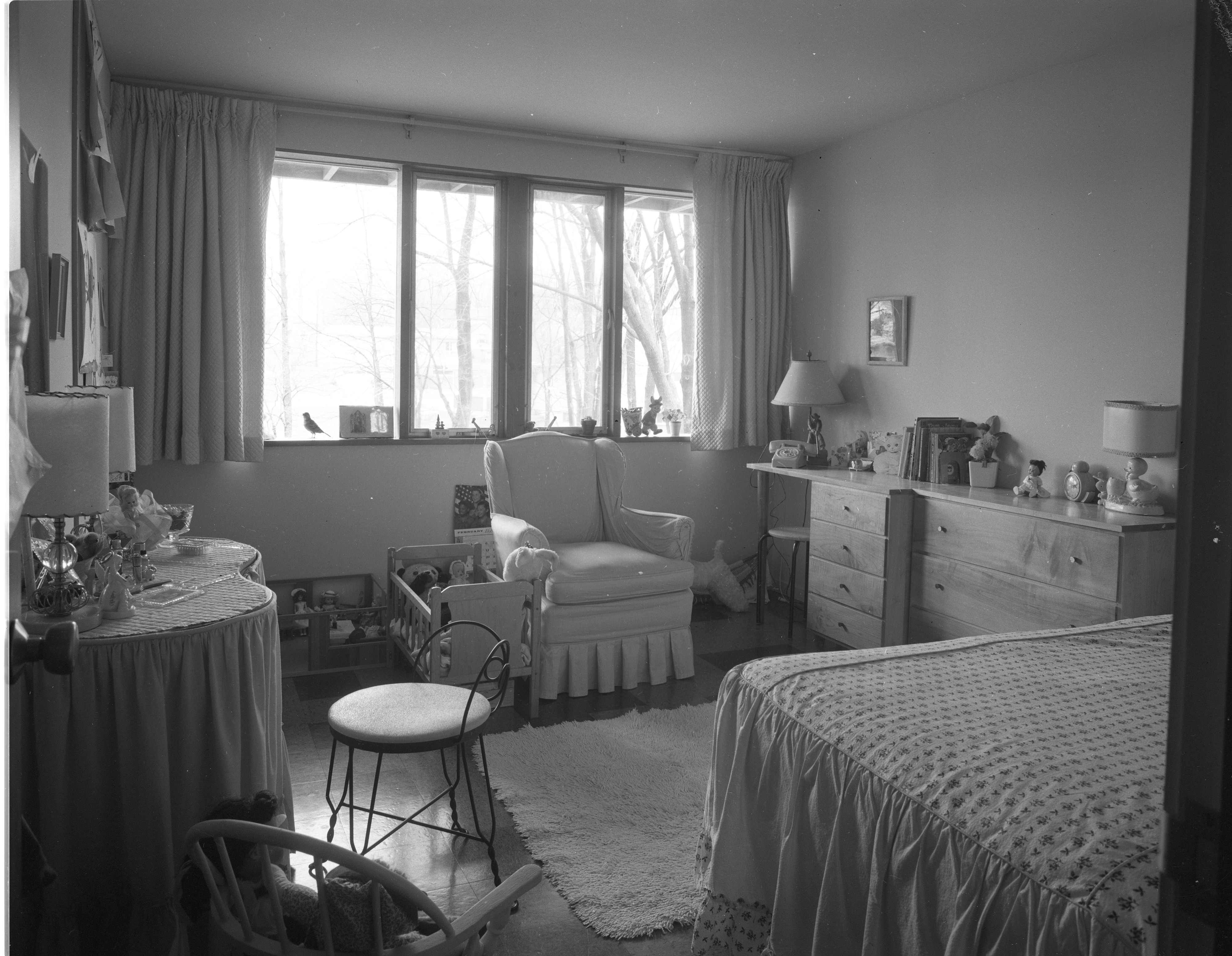
Year:
1958
Copyright
Copyright Protected
Kitchen In Mr. and Mrs. Richard C. Wilson's Bi-Level, February 1958 Photographer: Eck Stanger
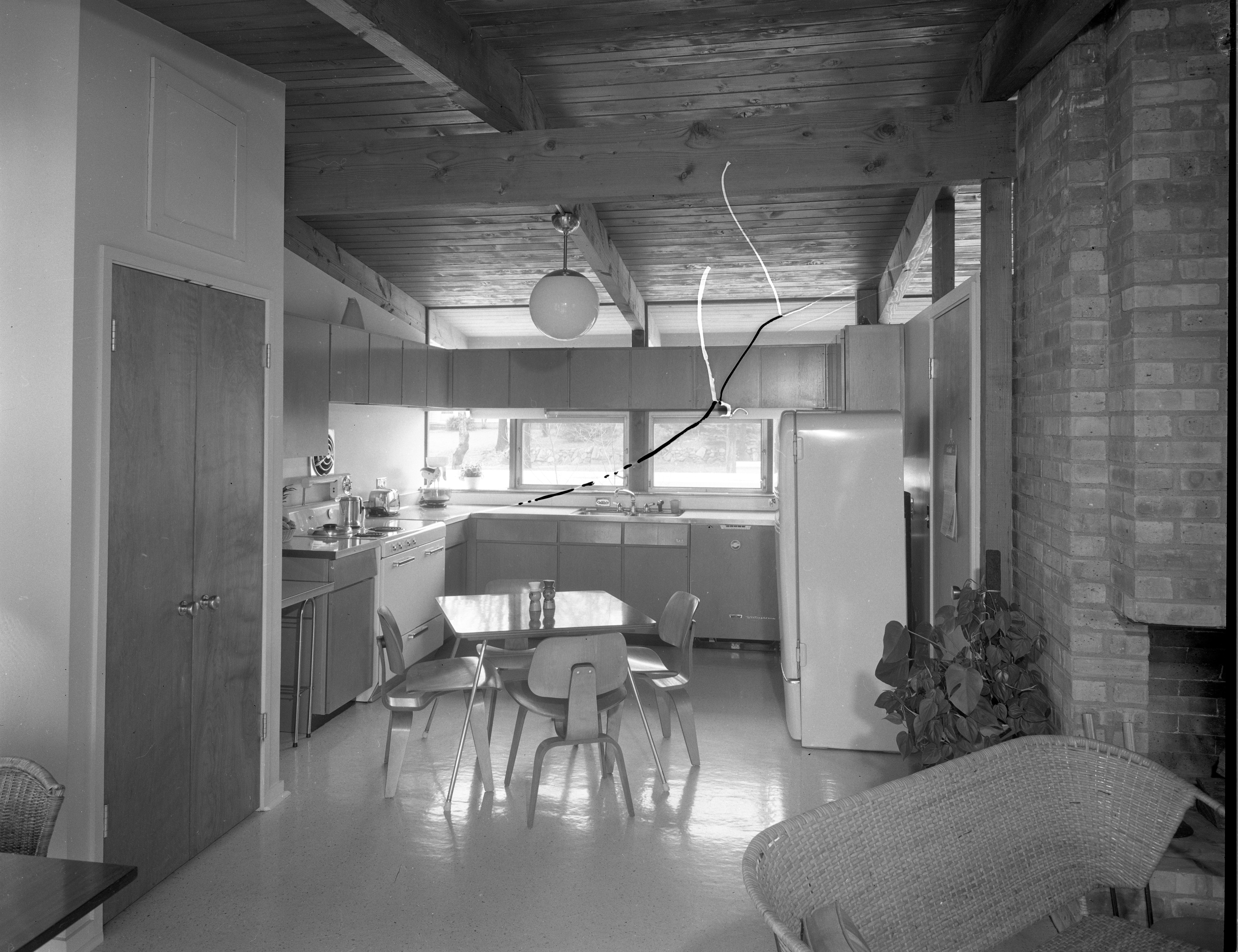
Year:
1958
Published In:
Ann Arbor News, March 8, 1958
Caption:
House's 'Nerve Center': The kitchen, which is separated from the house's main traffic area, is integrated with the family-dining room by design and materials used. Windows between the suspended cabinets make the kitchen a bright, cheery area.
Ann Arbor News, March 8, 1958
Caption:
House's 'Nerve Center': The kitchen, which is separated from the house's main traffic area, is integrated with the family-dining room by design and materials used. Windows between the suspended cabinets make the kitchen a bright, cheery area.
Copyright
Copyright Protected
Contemporary Styling In Mr. and Mrs. Richard C. Wilson's Bi-Level, February 1958 Photographer: Eck Stanger

Year:
1958
Published In:
Ann Arbor News, March 8, 1958
Caption:
Contemporary Styling: The view from the family-dining room area to the living room shows the sloped ceiling, exposed beams and wall paneling that typify the Wilsons' opened-planned house. Panes in these areas overlook a terrace and yard area from a high elevation point, giving the feeling of plenty of room outdoors.
Ann Arbor News, March 8, 1958
Caption:
Contemporary Styling: The view from the family-dining room area to the living room shows the sloped ceiling, exposed beams and wall paneling that typify the Wilsons' opened-planned house. Panes in these areas overlook a terrace and yard area from a high elevation point, giving the feeling of plenty of room outdoors.
Copyright
Copyright Protected
Serene Atmosphere Created In Mr. and Mrs. Richard C. Wilson's Bi-Level, February 1958 Photographer: Eck Stanger

Year:
1958
Copyright
Copyright Protected
Boy's Bedroom In Mr. and Mrs. Richard C. Wilson's Bi-Level, February 1958 Photographer: Eck Stanger

Year:
1958
Copyright
Copyright Protected
Bi-Level Home On Small Plot Has Large Living Area
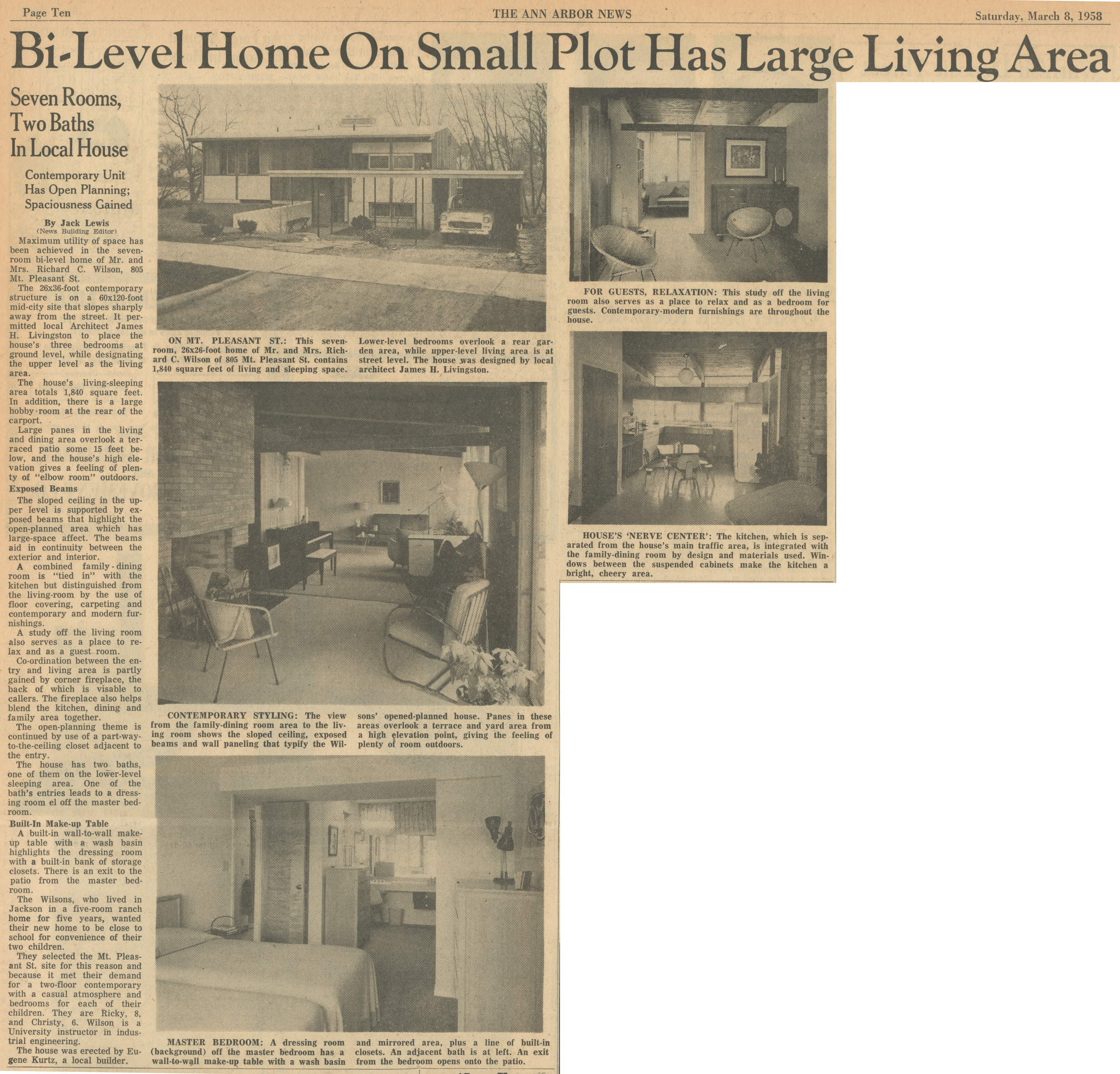
Parent Issue
Day
8
Month
March
Year
1958
Copyright
Copyright Protected
- Read more about Bi-Level Home On Small Plot Has Large Living Area
- Log in or register to post comments