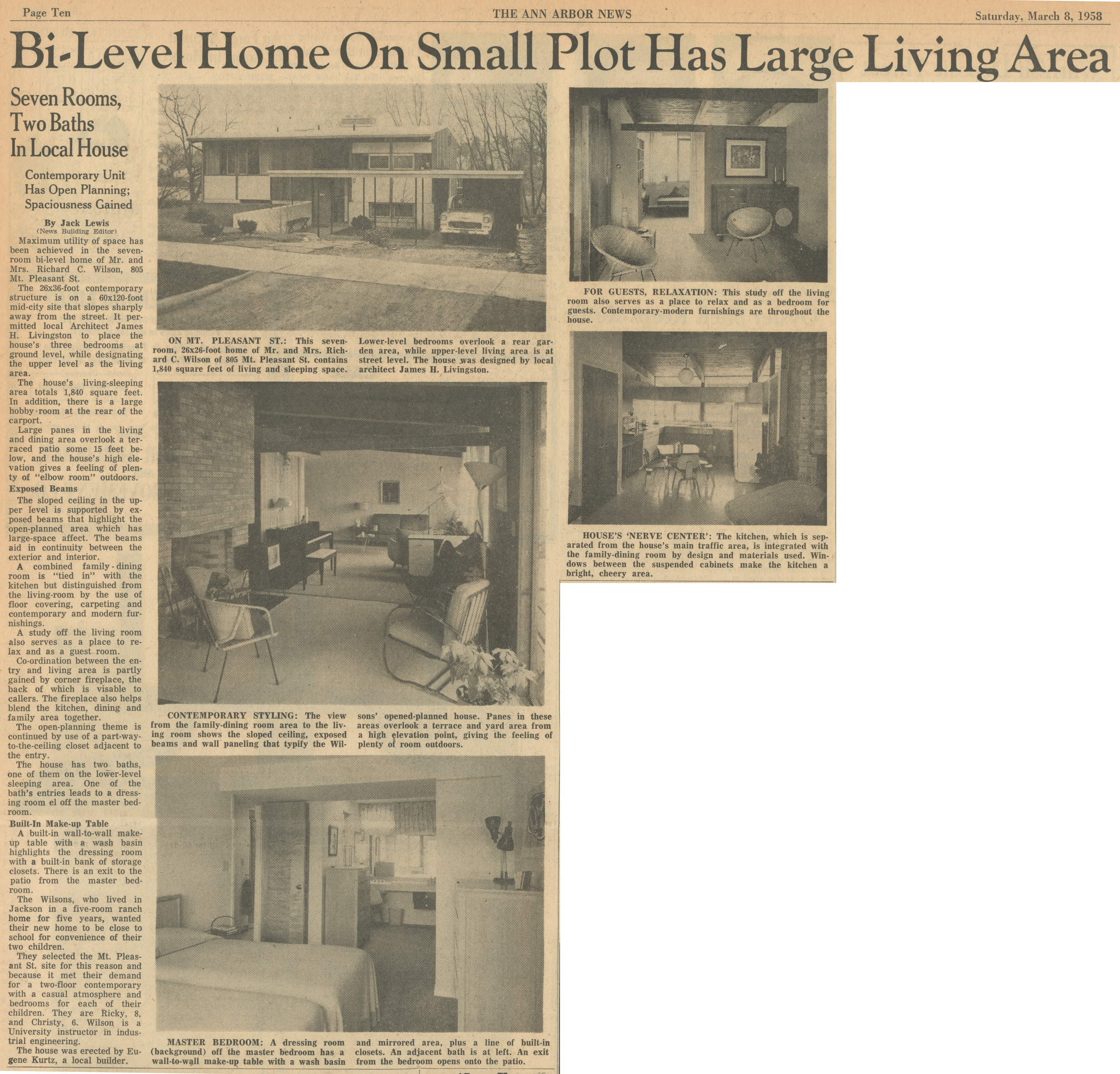Bi-Level Home On Small Plot Has Large Living Area

Seven Rooms, Two Baths In Local House
Contemporary Unit Has Open Planning; Spaciousness Gained
By Jack Lewis (News Building Editor)
Maximum utility of space has been achieved in the seven-room bi-level home of Mr. and Mrs. Richard C. Wilson, 805 Mt. Pleasant St.
The 26x36-foot contemporary structure is on a 60x120-foot mid-city site that slopes sharply away from the street. It permitted local Architect James H. Livingston to place the houses's three bedrooms at ground level, while designating the upper level as the living area.
The houses's living-sleeping are totals 1,840 square feet. In addition, there is a large hobby room at the rear of the carport.
Large panes in the living and dining area overlook a terraced patio some 15 feet below, and the house's high elevation gives the feeling of plenty of "elbow room" outdoors.
Exposed Beams
The sloped ceiling in the upper level is supported by exposed beams that highlight the open-planned area which has large-space affect. The beams aid in the continuity between the exterior and interior.
A combined family-dining room is "tied in" with the kitchen but distinguished from the living-room by use of floor covering, carpeting and contemporary modern furniture.
A study off the living room also serves as a place to relax and as a guest room.
Co-ordination between the entry and living area is partly gained by corner fireplace, the back of which is viable to callers. The fireplace also helps blend the kitchen, dining and family areas together.
The open-planning theme is continued by use of a part-way-to-the-ceiling closet adjacent to the entry.
The house has two baths, one of them on the lower-level sleeping area. One of the bath's entries leads to a dressing room el off the master bedroom.
Built-In Make-up Table
A built-in wall-to-wall make up table with a wash basin highlights the dressing room with a built-in bank of storage closets. There is an exit to the patio from the master bedroom.
The Wilsons, who lived in Jackson in a five-room ranch home for five years, wanted their new home to be close to school for convenience of their two children.
They selected the Mt. Pleasant St. site for this reason and because it met their demand for a two-floor contemporary with a casual atmosphere and bedrooms for each of their children. They are Ricky, 8, and Christy, 6. Wilson is a University instructor in industrial engineering.
The house was erected by Eugene Kurtz, a local builder.
ON MT. PLEASANT ST.: This seven-room, 26x26 foot home of Mr. and Mrs. Richard C. Wilson of 805 Mt. Pleasant St. contains 1,840 square feet of living and sleeping space. Lower-level bedrooms overlook a rear garden area, while upper-level living area is at street level. The house was designed by local architect James H. Livingston.
CONTEMPORARY STYLING: The view from the family-dining room area to the living room shows the sloped ceiling, exposed beams and wall paneling that typify the Wilsons' opened-planned house. Panes in these areas overlook a terrace and yard area from a high elevation point, giving the feeling of plenty of room outdoors.
MASTER BEDROOM: A dressing room (background) off the master bedroom has a wall-to-wall make-up table with a wash basin and mirrored area, plus a line of built-in closets. An adjacent bath is at left. An exit from the bedroom opens onto the patio.
FOR GUESTS, RELAXATION: This study off the living room also serves as a place to relax and as a bedroom for guests. Contemporary-modern furnishings are throughout the house.
HOUSE'S 'NERVE CENTER': The kitchen, which is separated from the house's main traffic area, is integrated with the family-dining room by design and materials used. Windows between the suspended cabinets make the kitchen a bright, cheery area.