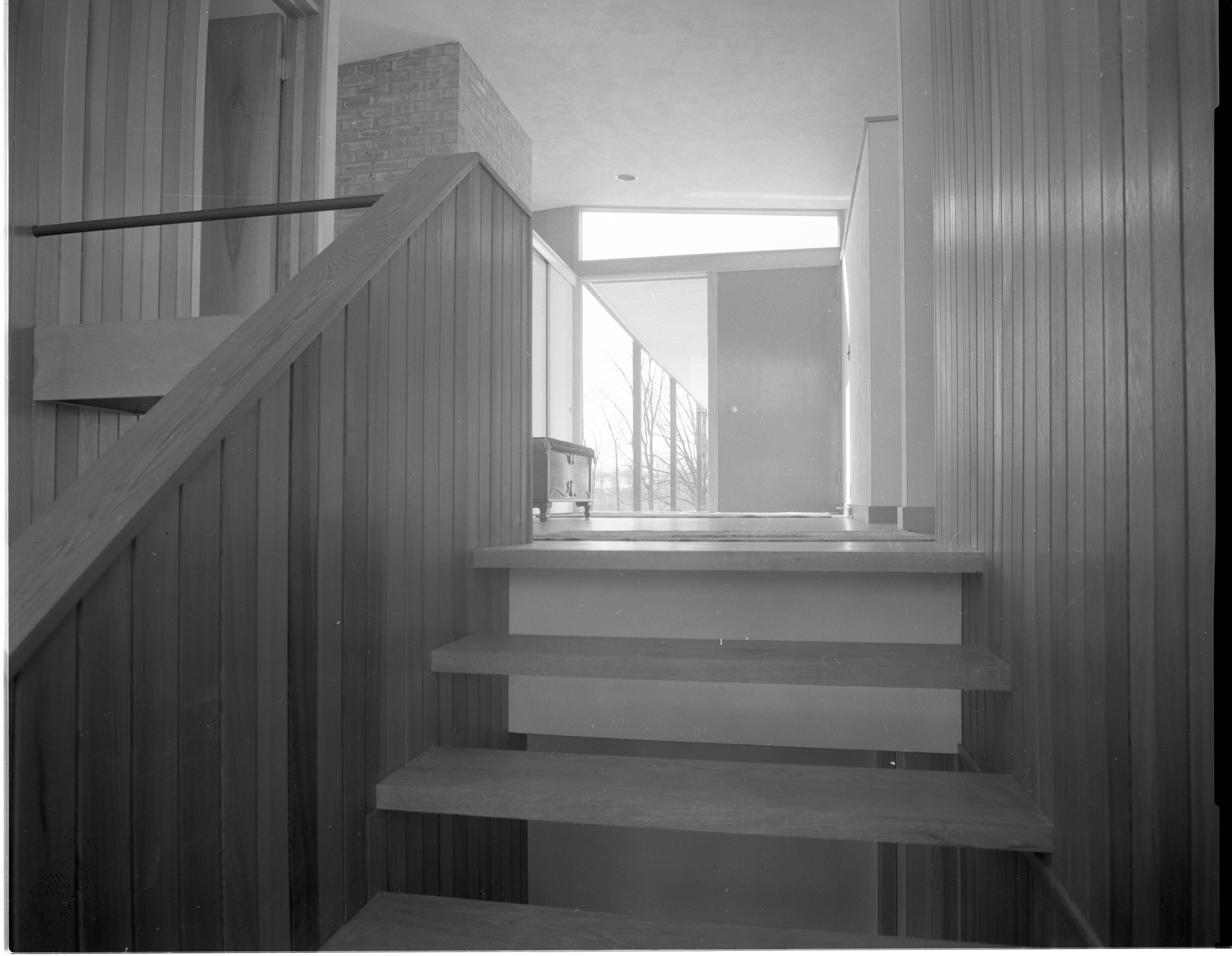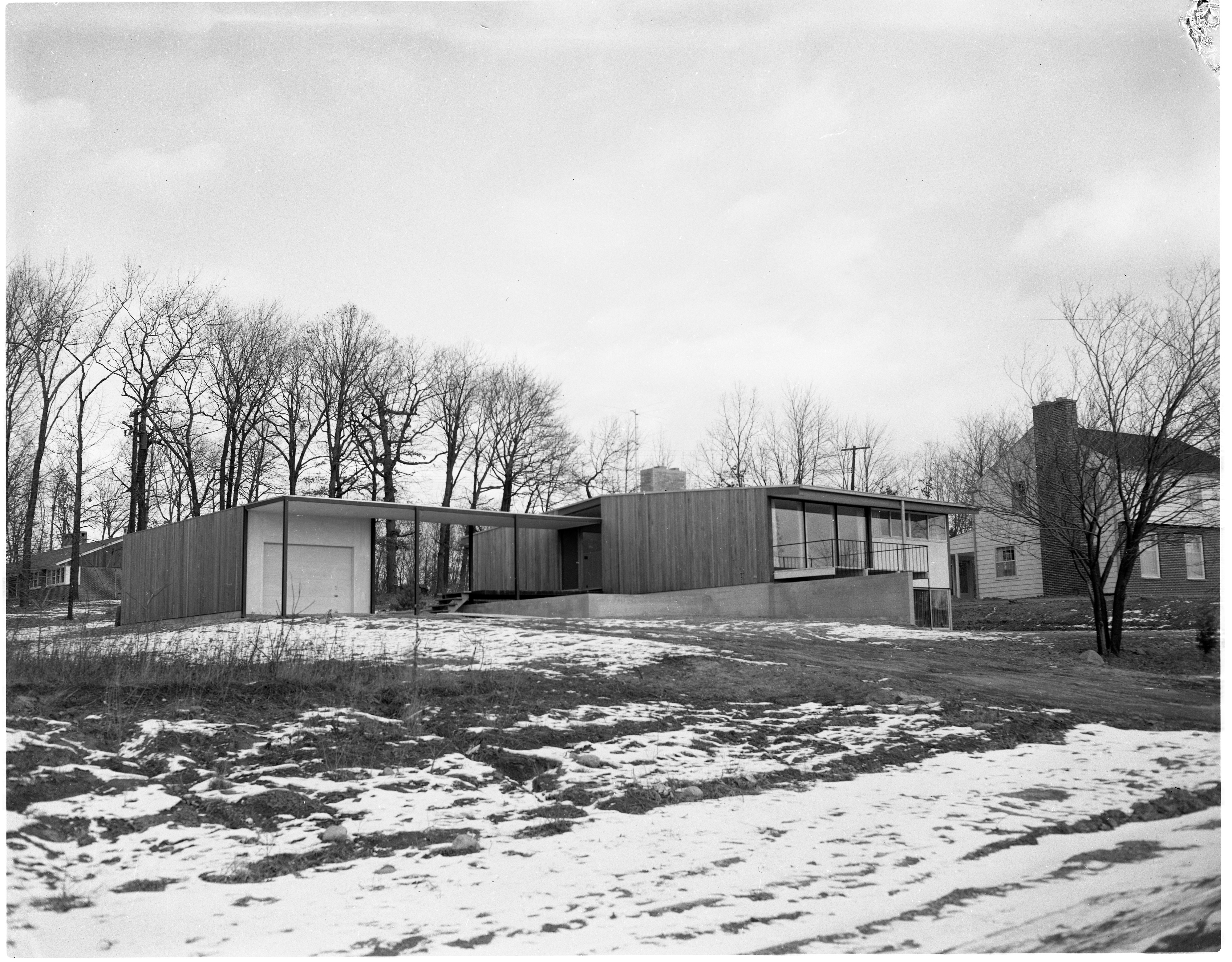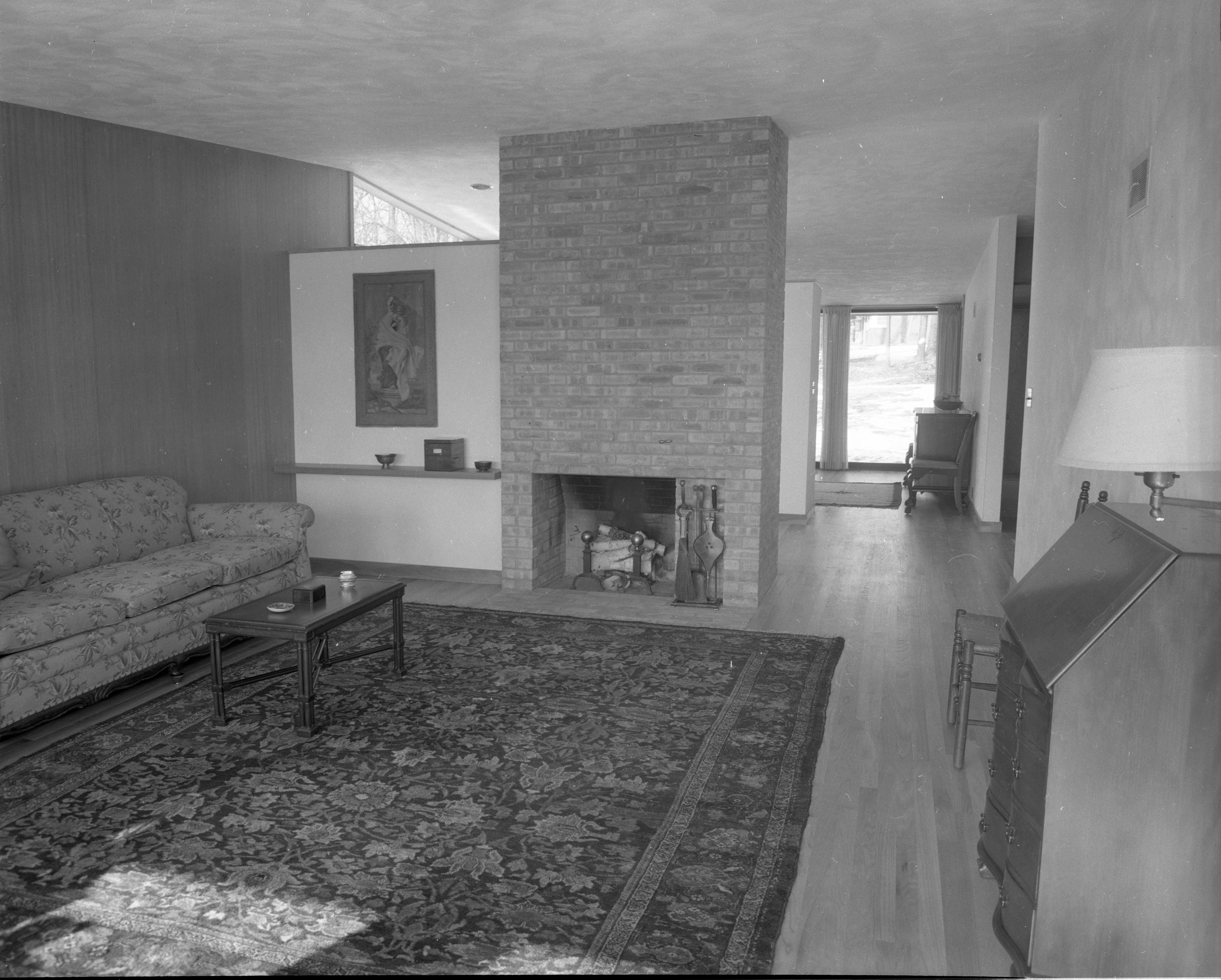Metcalf Award-Winning Design Provides Easy Access To All Rooms, February 1955

Year:
1955
Published In:
Ann Arbor News, February 5, 1955
Caption:
The 'Key' To The House: This hallway, viewed from a landing of the stairs which descend to the lower level of Prof. and Mrs. Dennison's home, is termed by the owners the key to the house. From it, one has access to every part of the home.
Ann Arbor News, February 5, 1955
Caption:
The 'Key' To The House: This hallway, viewed from a landing of the stairs which descend to the lower level of Prof. and Mrs. Dennison's home, is termed by the owners the key to the house. From it, one has access to every part of the home.
Copyright
Copyright Protected
Metcalf Award-Winning Design Features Peaked Roof and Cedar Exterior, February 1955

Year:
1955
Published In:
Ann Arbor News, February 5, 1955
Caption:
Exterior of Cedar: The trim lines of Prof. and Mrs. David M. Dennison's home at 2511 hawthorne Rd. well illustrate the modern trend in styling. Note the slightly peaked roof. The exterior os of cedar. This home was designed by Robert C. Metcalf, local architect, and built by Lawrence A. Larson, also of Ann Arbor. It was completed in December.
Ann Arbor News, February 5, 1955
Caption:
Exterior of Cedar: The trim lines of Prof. and Mrs. David M. Dennison's home at 2511 hawthorne Rd. well illustrate the modern trend in styling. Note the slightly peaked roof. The exterior os of cedar. This home was designed by Robert C. Metcalf, local architect, and built by Lawrence A. Larson, also of Ann Arbor. It was completed in December.
Copyright
Copyright Protected
Metcalf Award-Winning Design Emphasizes Openness In Dennison Home, February 1955

Year:
1955
Published In:
Ann Arbor News, February 5, 1955
Caption:
Open Planning: From the living room of Prof. and Mrs. David M. Dennison's home at 2511 Hawthorne Rd., an open path leads across the hall into the separate dining room. Some of the wall partitions do not quite reach the celing, thus adding an even greater feeling of openness throughout the home. The sloped roof is evident at the upper left.
Ann Arbor News, February 5, 1955
Caption:
Open Planning: From the living room of Prof. and Mrs. David M. Dennison's home at 2511 Hawthorne Rd., an open path leads across the hall into the separate dining room. Some of the wall partitions do not quite reach the celing, thus adding an even greater feeling of openness throughout the home. The sloped roof is evident at the upper left.
Copyright
Copyright Protected
Compact Home Wins Architectural Publication Award

Parent Issue
Day
5
Month
February
Year
1955
Copyright
Copyright Protected
- Read more about Compact Home Wins Architectural Publication Award
- Log in or register to post comments