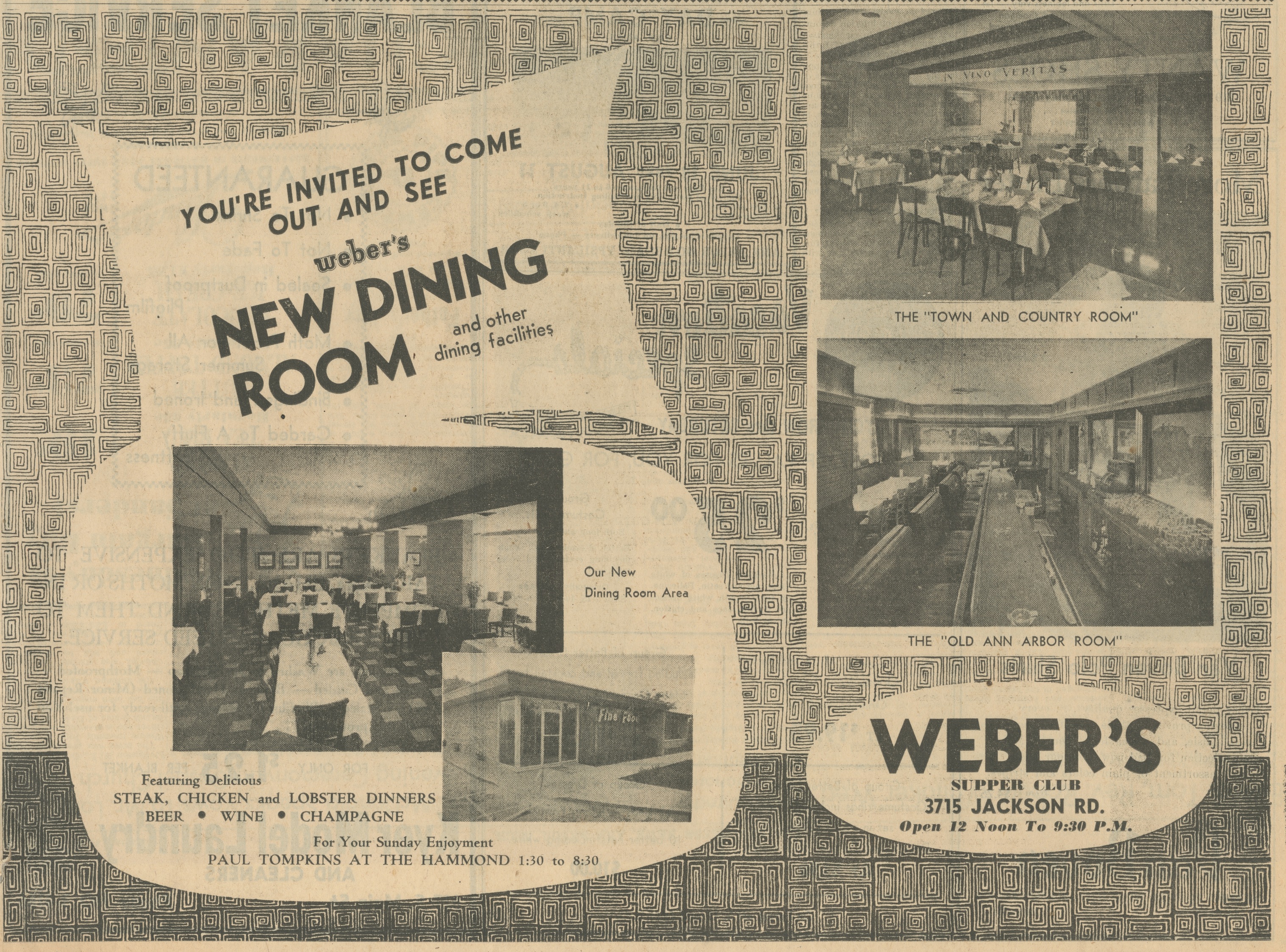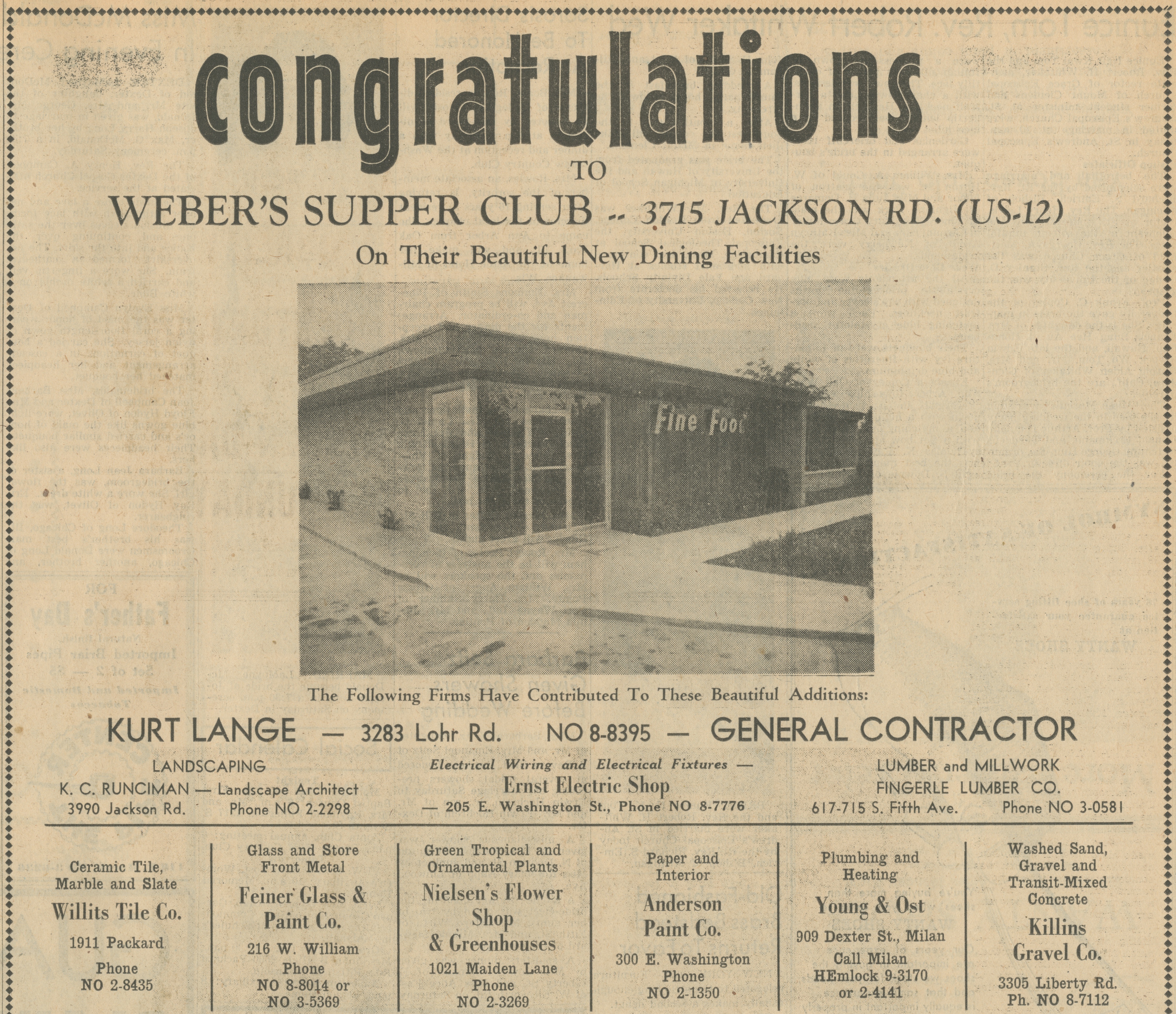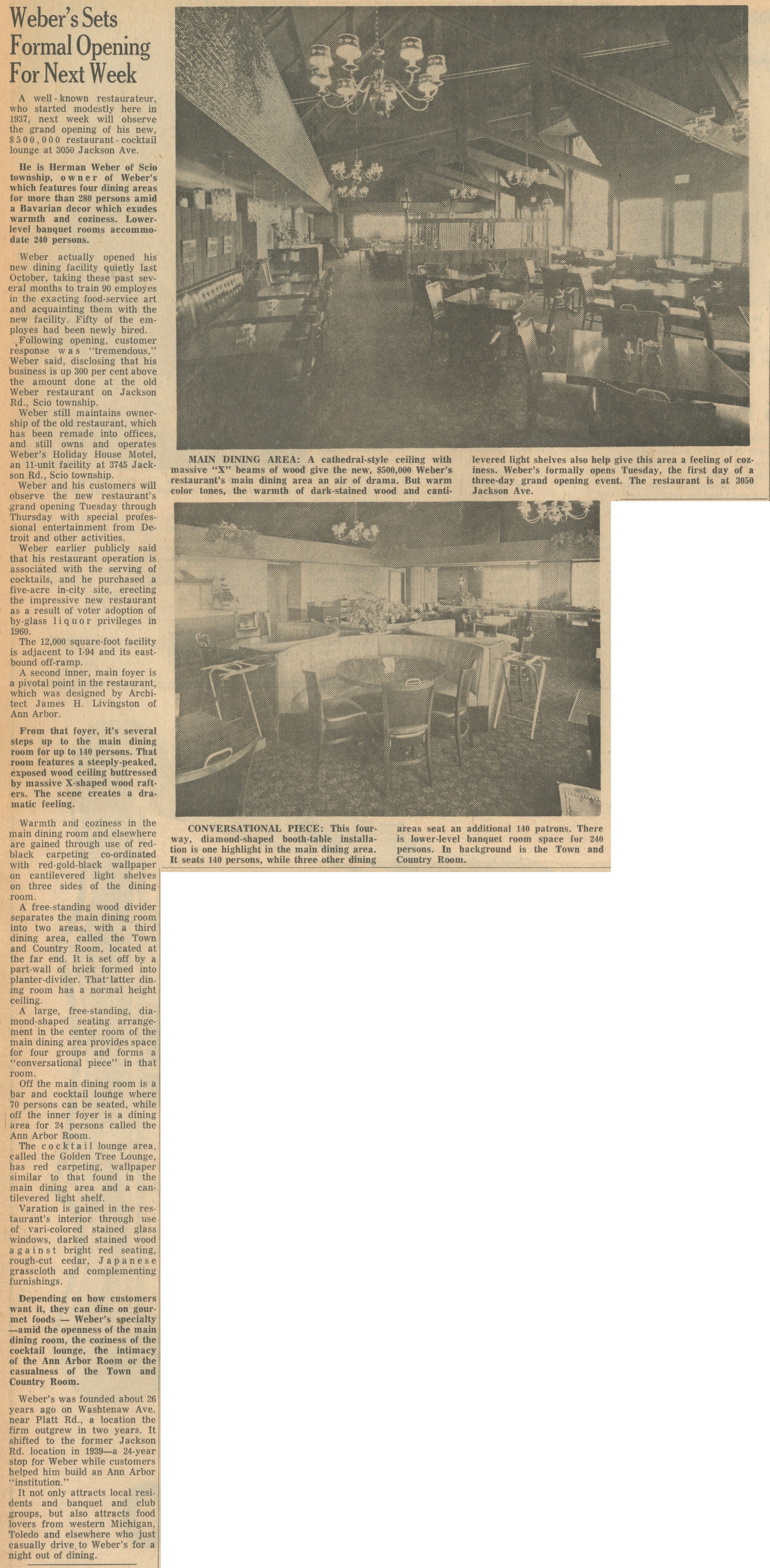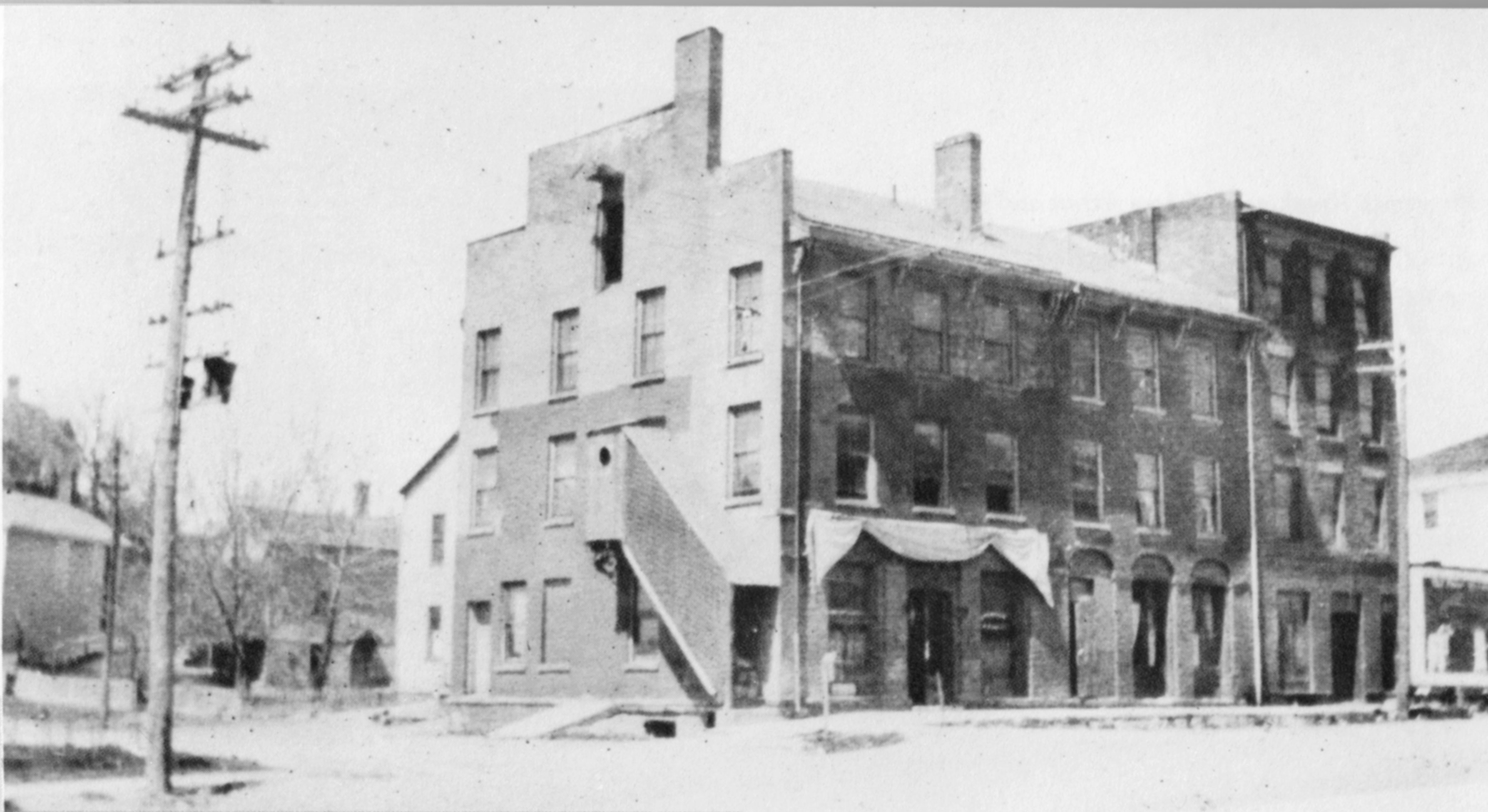Booth-table Installment, Weber's Inn, January 1963 Photographer: Eck Stanger

Year:
1963
Published In:
Ann Arbor News, January 12, 1963
Caption:
Conversational Piece: This four-way, diamond-shaped booth-table installation is one highlight in the main dining area. It seats 140 persons, while three other dining areas seat an additional 140 patrons. There is lower-level banquet room space for 240 persons. In background is the Town and Country Room.
Ann Arbor News, January 12, 1963
Caption:
Conversational Piece: This four-way, diamond-shaped booth-table installation is one highlight in the main dining area. It seats 140 persons, while three other dining areas seat an additional 140 patrons. There is lower-level banquet room space for 240 persons. In background is the Town and Country Room.
Copyright
Copyright Protected
- Read more about Booth-table Installment, Weber's Inn, January 1963
- Log in or register to post comments
Main Dining Room, Weber's Inn, January 1963 Photographer: Eck Stanger

Year:
1963
Published In:
Ann Arbor News, January 12, 1963
Caption:
Main Dining Area: A Cathedral-style ceiling with massive "X" beams of wood give the new, $500,000 Weber's restaurant's main dining area an air of drama. But warm color tones, the warmth of dark-stained wood and cantilevered light shelves also help give this area a feeling of cosiness. Weber's formally opens Tuesday, the first day of a three-day grand opening event. The restaurant is at 3050 Jackson Ave.
Ann Arbor News, January 12, 1963
Caption:
Main Dining Area: A Cathedral-style ceiling with massive "X" beams of wood give the new, $500,000 Weber's restaurant's main dining area an air of drama. But warm color tones, the warmth of dark-stained wood and cantilevered light shelves also help give this area a feeling of cosiness. Weber's formally opens Tuesday, the first day of a three-day grand opening event. The restaurant is at 3050 Jackson Ave.
Copyright
Copyright Protected
- Read more about Main Dining Room, Weber's Inn, January 1963
- Log in or register to post comments
Weber's Supper Club

Parent Issue
Day
12
Month
June
Year
1956
Copyright
Copyright Protected
- Read more about Weber's Supper Club
- Log in or register to post comments
Congratulations To Weber's Supper Club

Parent Issue
Day
12
Month
June
Year
1956
Copyright
Copyright Protected
- Read more about Congratulations To Weber's Supper Club
- Log in or register to post comments
Weber's Sets Formal Opening For Next Week

Parent Issue
Day
12
Month
January
Year
1963
Copyright
Copyright Protected
- Read more about Weber's Sets Formal Opening For Next Week
- Log in or register to post comments
Kellogg building, 1938

Year:
1938
Copyright
Copyright Protected
- Read more about Kellogg building, 1938
- Log in or register to post comments
Keep Dialogue Going On Downtown Library

Parent Issue
Day
13
Month
May
Year
2004
Copyright
Copyright Protected
- Read more about Keep Dialogue Going On Downtown Library
- Log in or register to post comments
Library To Study Change

Parent Issue
Day
13
Month
January
Year
2007
Copyright
Copyright Protected
- Read more about Library To Study Change
- Log in or register to post comments
Library Expansion Plans

Parent Issue
Day
24
Month
July
Year
2007
Copyright
Copyright Protected
- Read more about Library Expansion Plans
- Log in or register to post comments
Tax Will Be Needed To Expand Library, Officials Say

Parent Issue
Day
31
Month
August
Year
2007
Copyright
Copyright Protected
- Read more about Tax Will Be Needed To Expand Library, Officials Say
- Log in or register to post comments