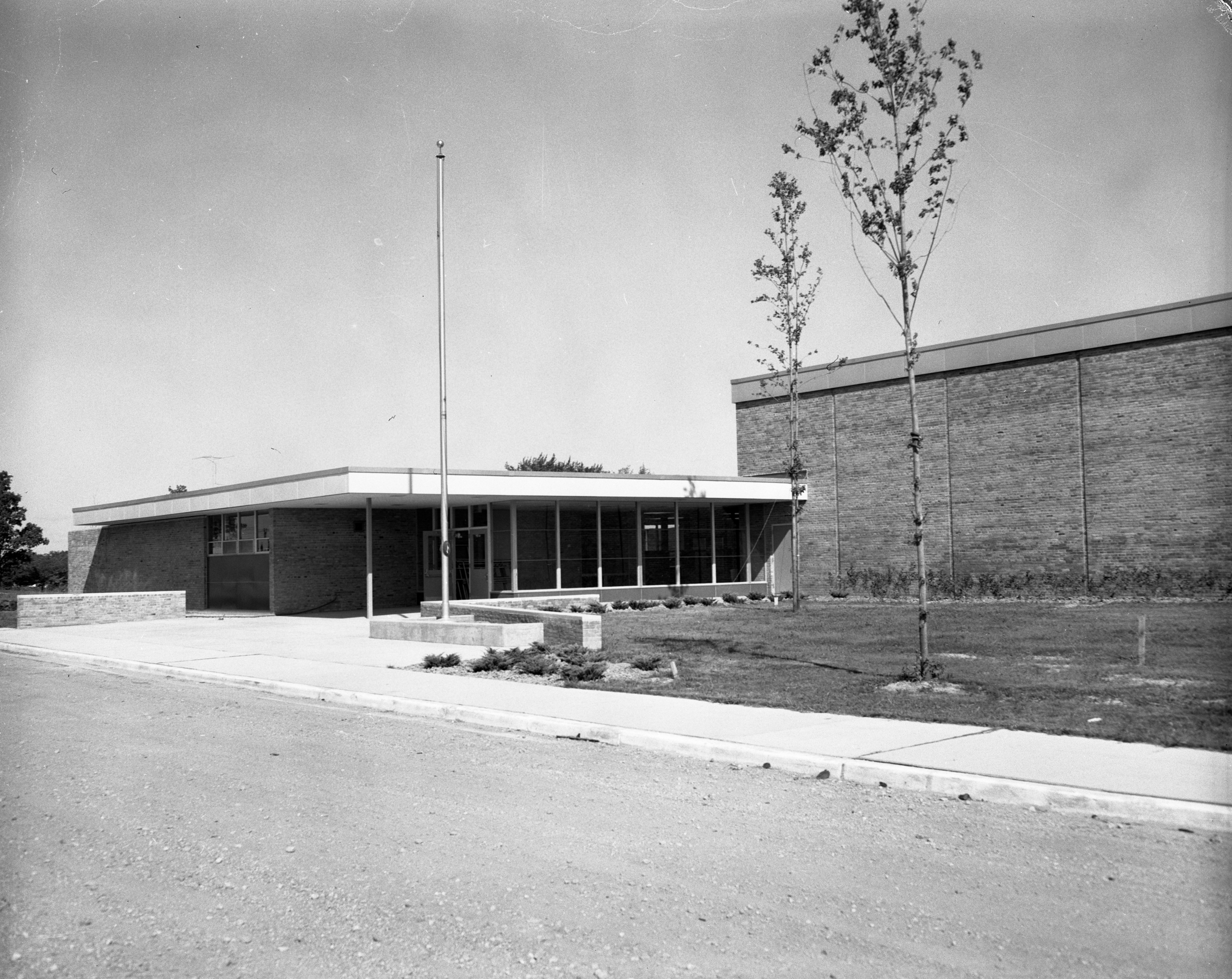Gymnasium In New Wines Elementary School On Newport Road, April 1957

Year:
1957
Copyright
Copyright Protected
Classroom In New Wines Elementary School On Newport Road, April 1957
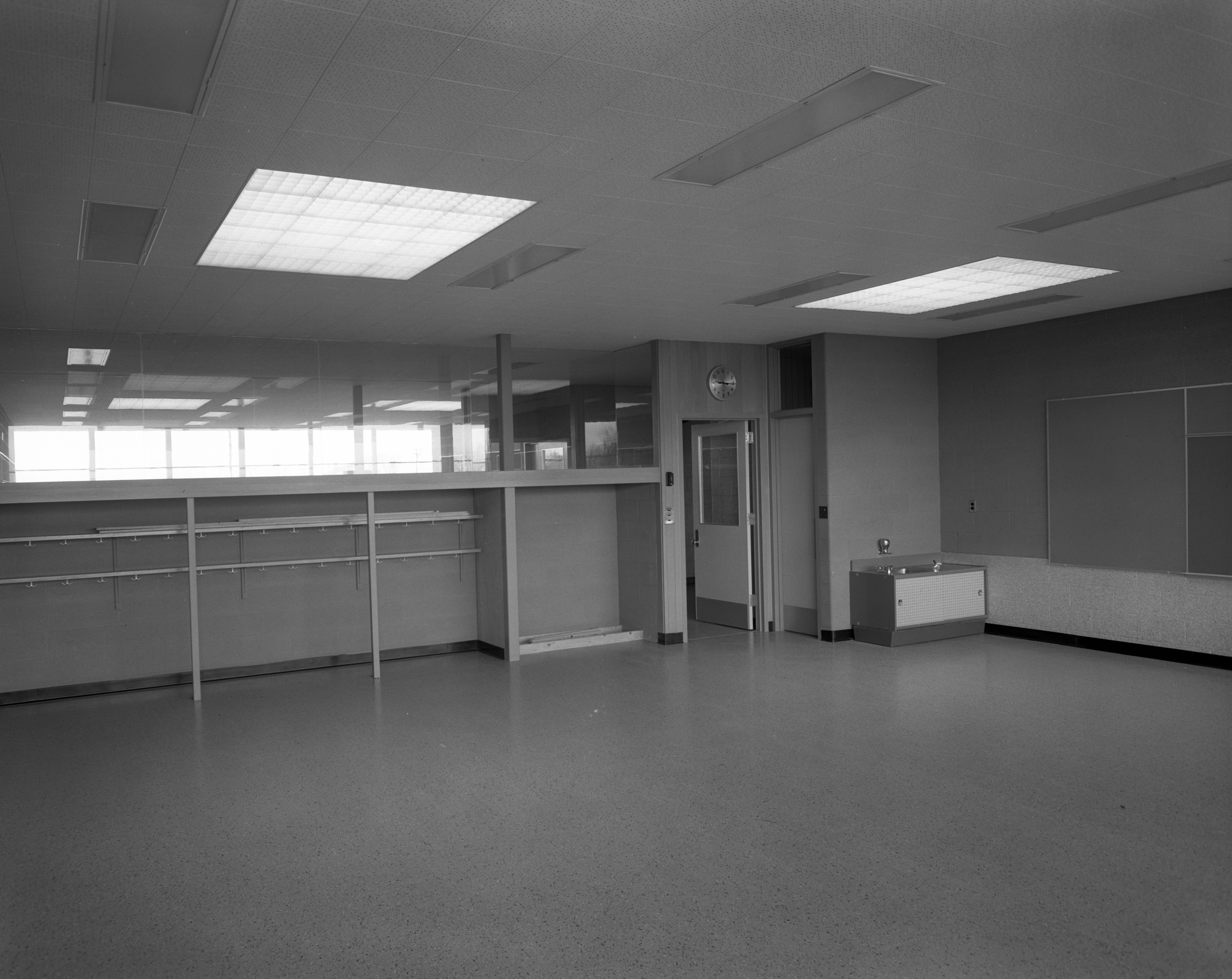
Year:
1957
Copyright
Copyright Protected
Rainy First Day at New Wines Elementary School, September 1957
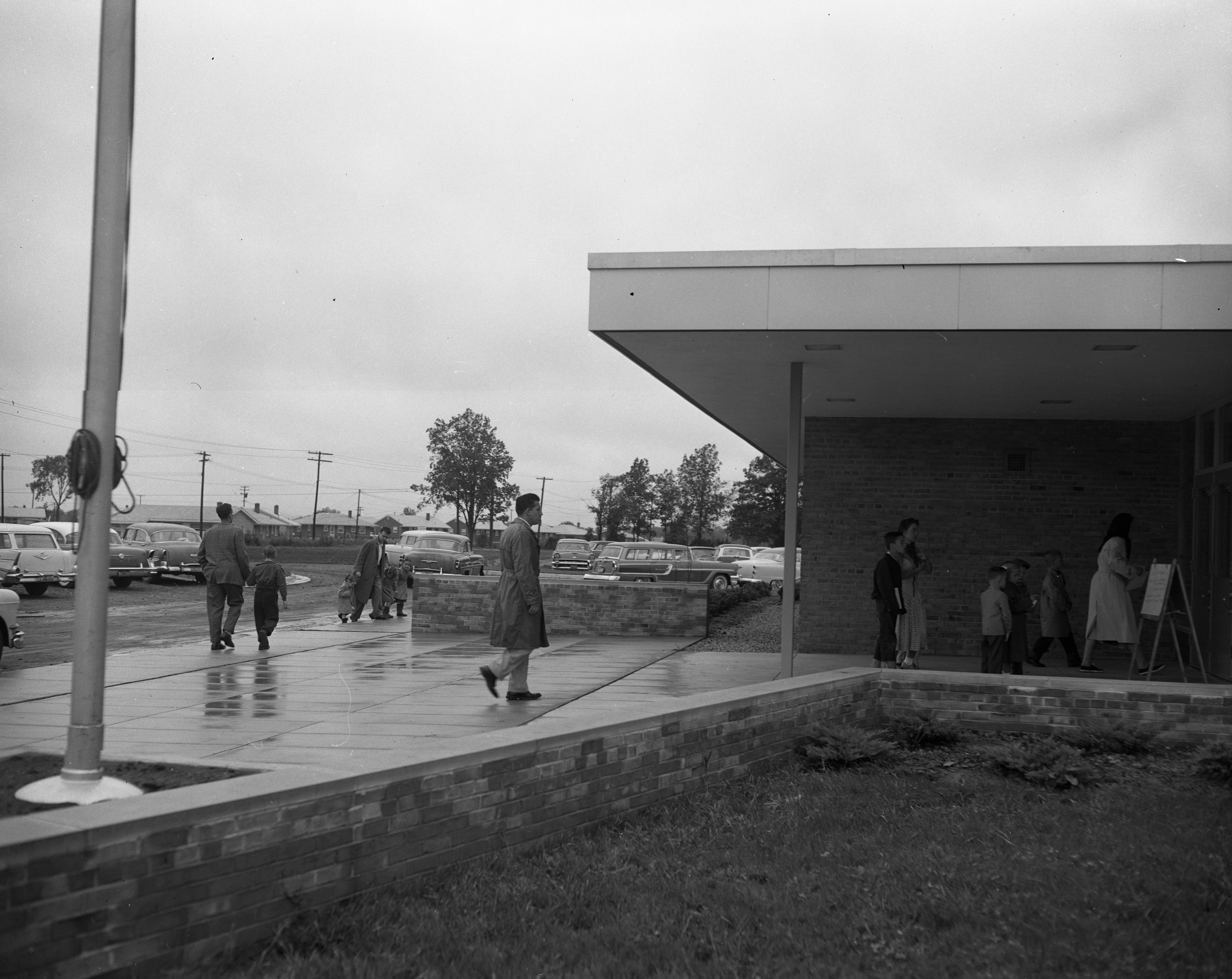
Year:
1957
Copyright
Copyright Protected
Parents Escort Children To First Day at New Wines Elementary School, September 1957
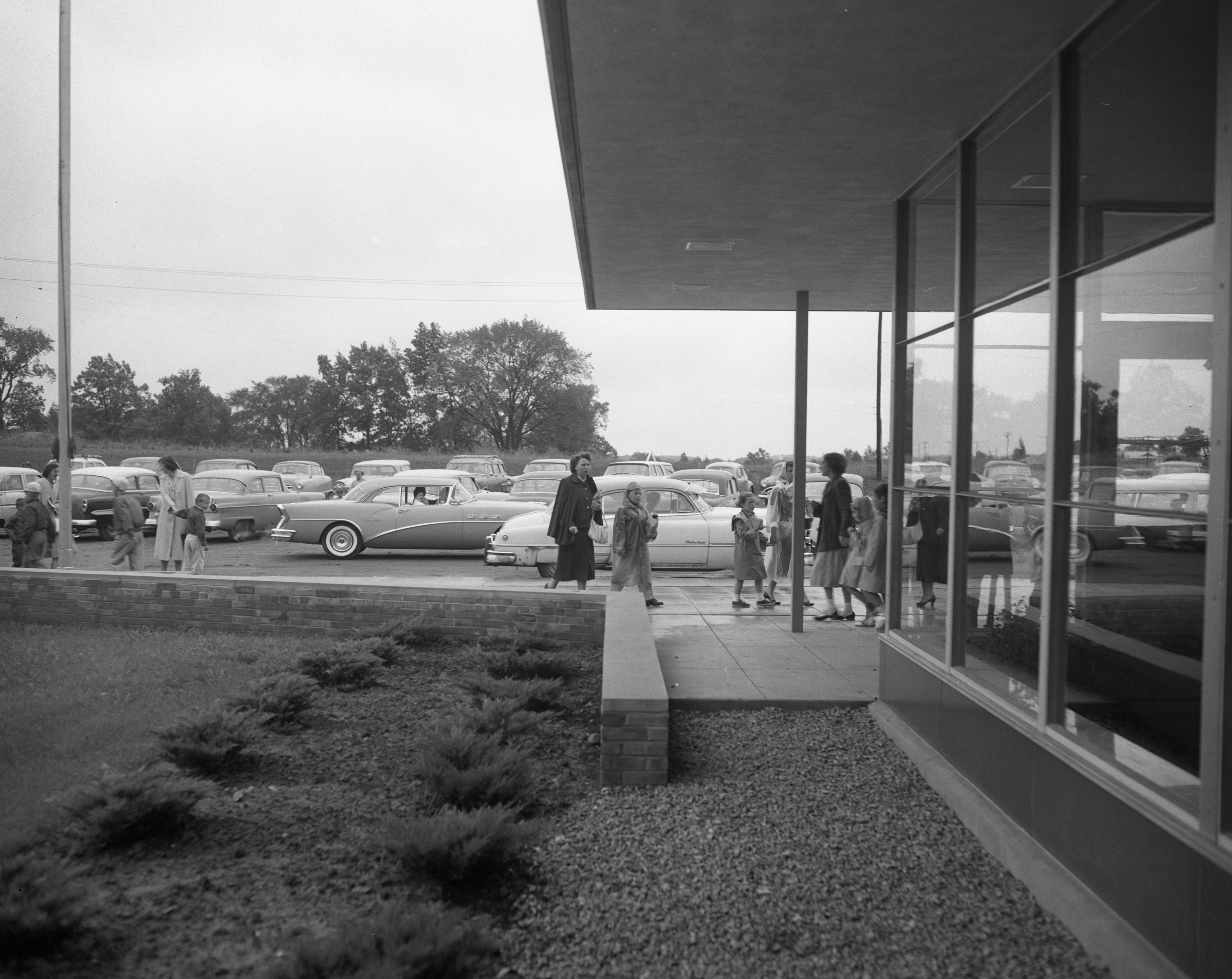
Year:
1957
Copyright
Copyright Protected
First Day at New Wines Elementary School, September 1957
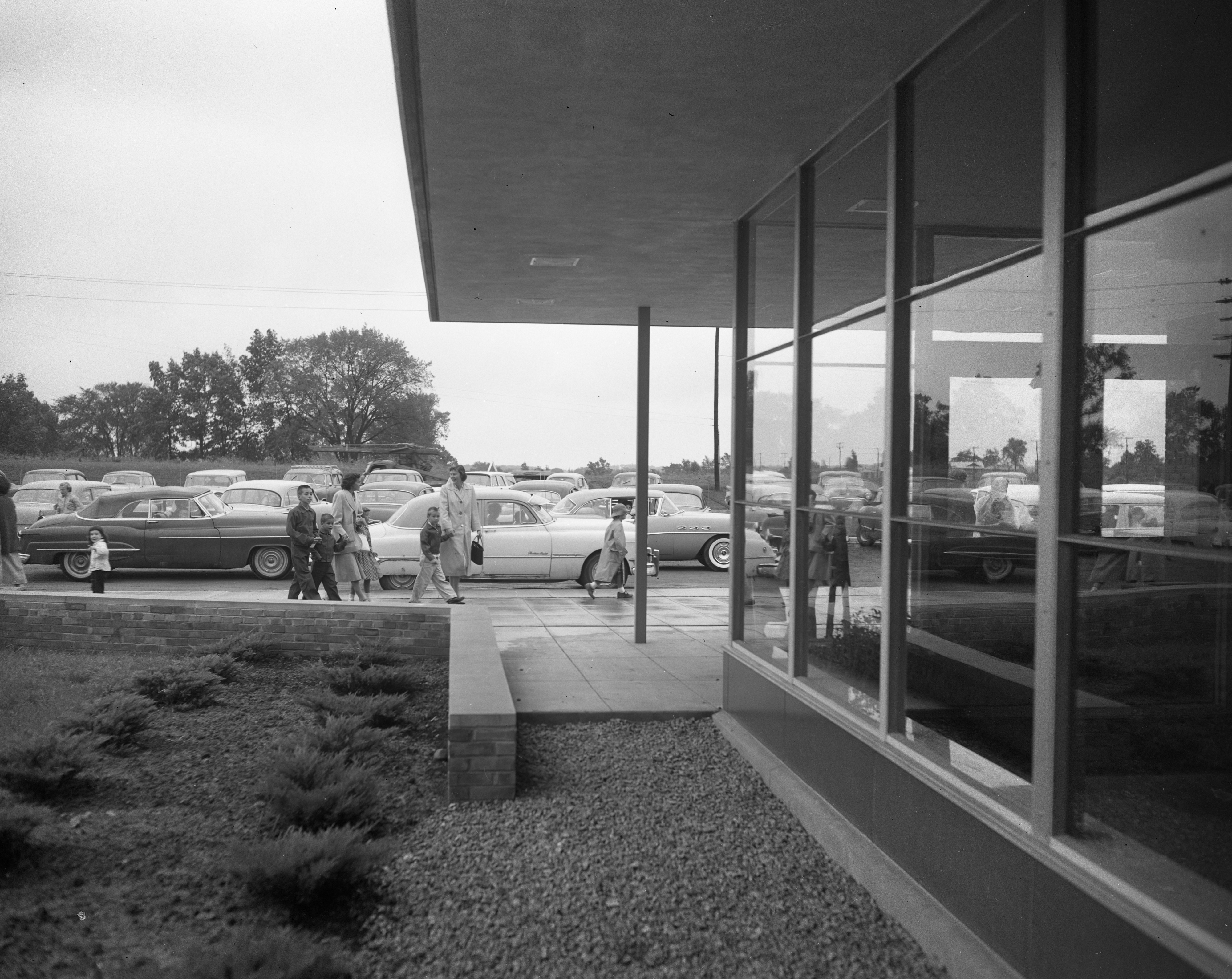
Year:
1957
Published In:
Ann Arbor News, September 4, 1957
Caption:
Getting Set For School: All over the city youngsters were registering for school today. Here's a corner of the new Wines Elementary School in the city's northwest section as parents brought their children to register there for the first time. Two other new elementaries similarly are being used for the first time this week.
Ann Arbor News, September 4, 1957
Caption:
Getting Set For School: All over the city youngsters were registering for school today. Here's a corner of the new Wines Elementary School in the city's northwest section as parents brought their children to register there for the first time. Two other new elementaries similarly are being used for the first time this week.
Copyright
Copyright Protected
Registration Underway On First Day at New Wines Elementary School, September 1957
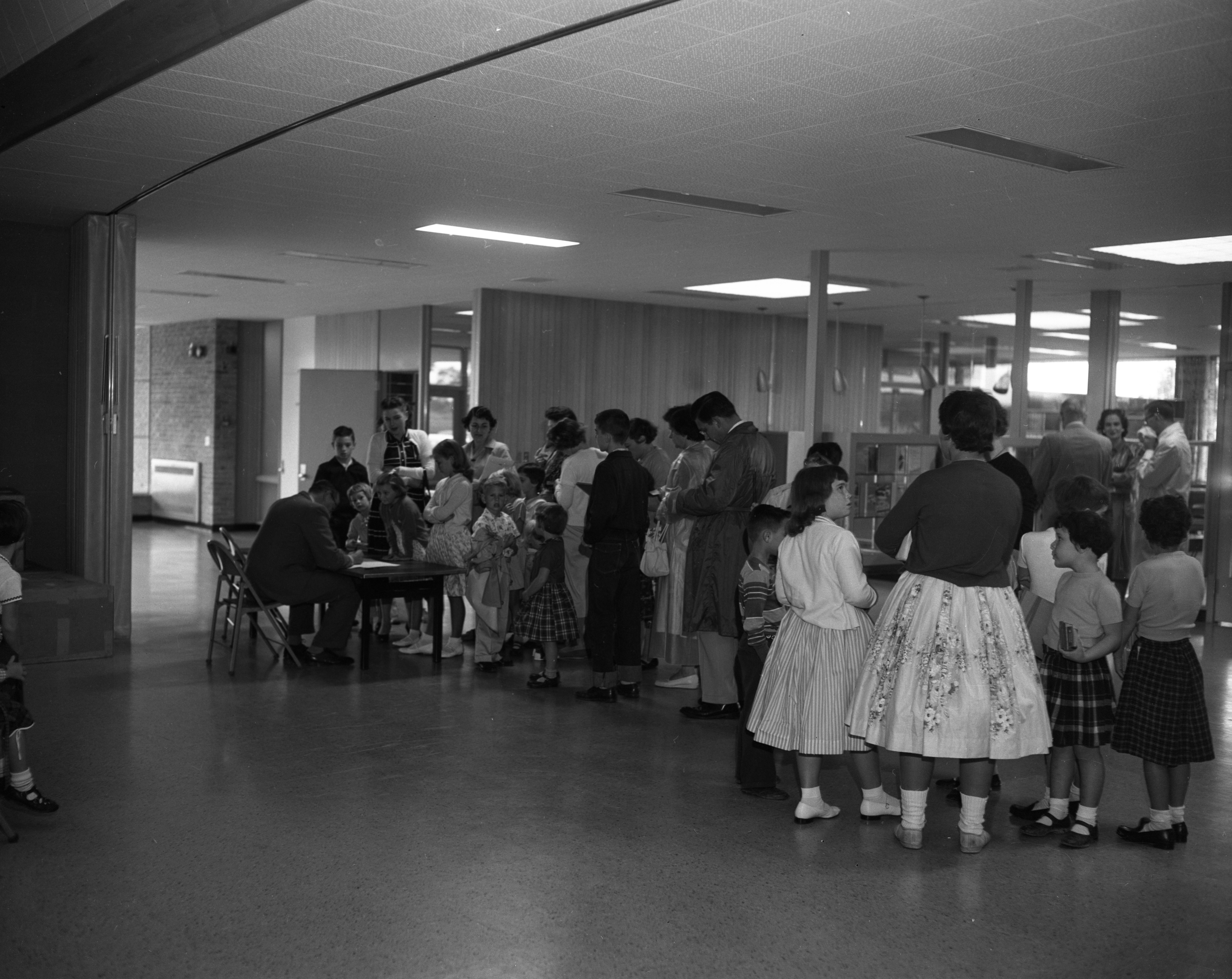
Year:
1957
Copyright
Copyright Protected
Wines Elementary School Addition, September 1961 Photographer: Eck Stanger
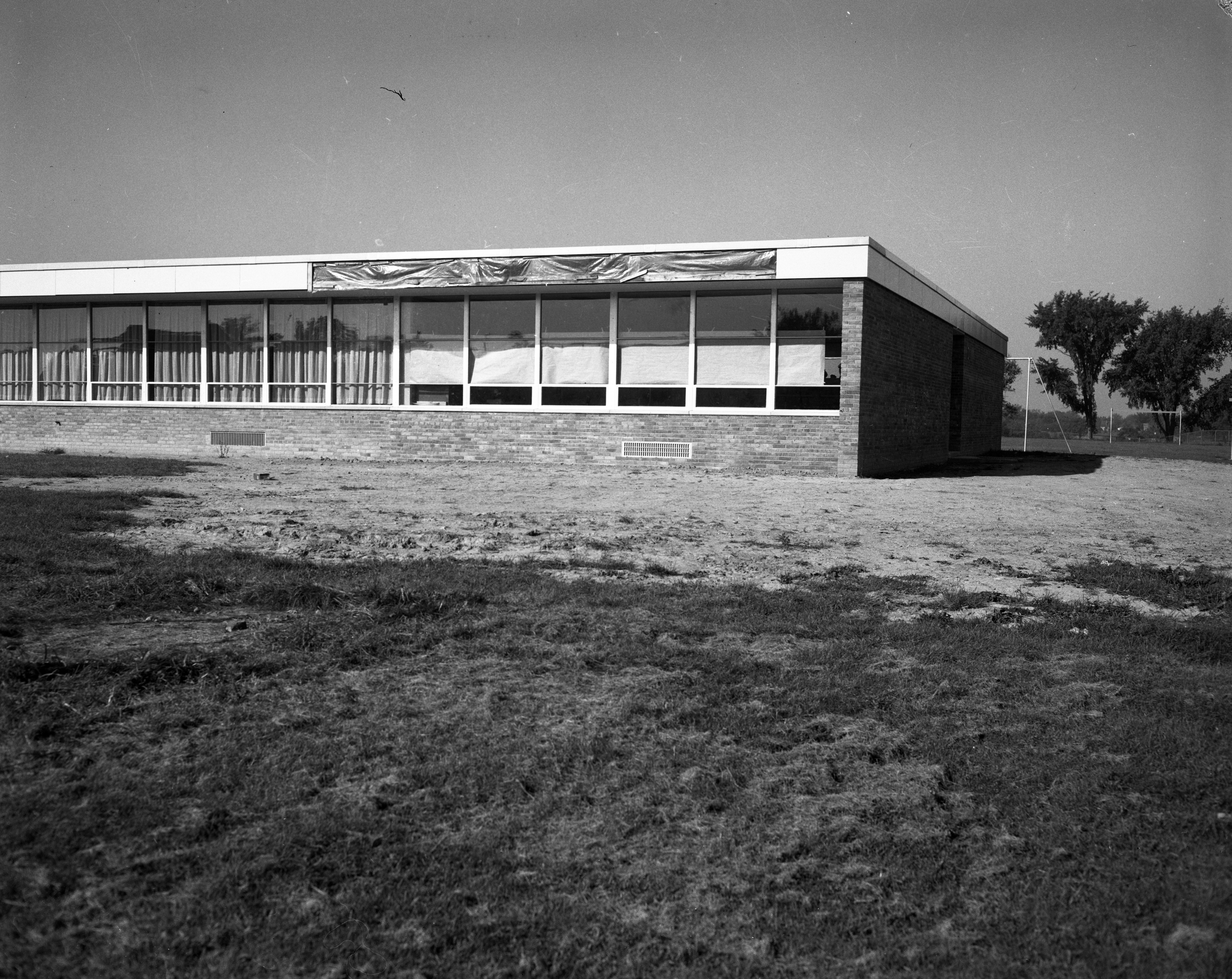
Year:
1961
Published In:
Ann Arbor News, September 18, 1961
Caption:
Wines School Addition: Two new rooms are in use at Wines Elementary School this fall. The exterior of one of the new rooms is shown in this photograph. With the addition, Wines now has 20 classrooms and the largest enrollment of any elementary school in the city, 792 pupils.
Ann Arbor News, September 18, 1961
Caption:
Wines School Addition: Two new rooms are in use at Wines Elementary School this fall. The exterior of one of the new rooms is shown in this photograph. With the addition, Wines now has 20 classrooms and the largest enrollment of any elementary school in the city, 792 pupils.
Copyright
Copyright Protected
- Read more about Wines Elementary School Addition, September 1961
- Log in or register to post comments
Floor Plans For New Junior High School On Northwest Side of Ann Arbor, December 1957 Photographer: Eck Stanger
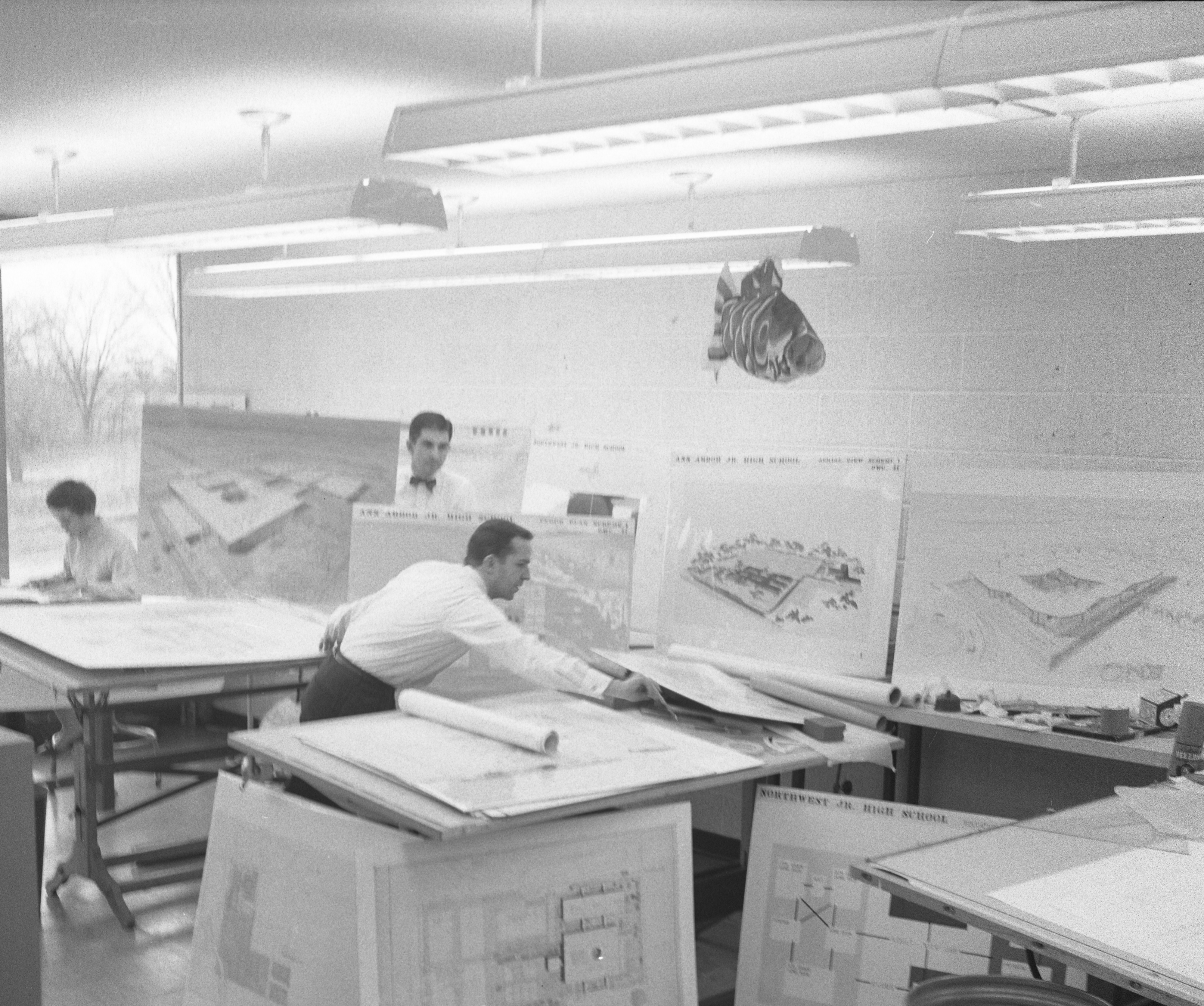
Year:
1957
Published In:
Ann Arbor News, December 7, 1957
Caption:
The Drawings Were Discarded: Trial and change is the method by which the junior high is being designed into as perfect a product as possible. Some of the 21 floor plans thought up, changed and discarded are shown while Miss Beverly Gee works and Robert Carrigan, jr., watches Richard Millman reach for an object.
Ann Arbor News, December 7, 1957
Caption:
The Drawings Were Discarded: Trial and change is the method by which the junior high is being designed into as perfect a product as possible. Some of the 21 floor plans thought up, changed and discarded are shown while Miss Beverly Gee works and Robert Carrigan, jr., watches Richard Millman reach for an object.
Copyright
Copyright Protected
Robert Carrigan Jr. Displays Possible Design Of New Junior High School On Northwest Side of Ann Arbor, December 1957 Photographer: Eck Stanger

Year:
1957
Published In:
Ann Arbor News, December 7, 1957
Caption:
It Took 5,000 Man Hours: This architect's concept of how the projected northwest junior high school could look is shown by Robert Carrigan, jr., Lane's chief designer. Before the design (above) was conceived and put on paper 5,000 man hours of study and drawing were consumed. About 30,000 more man hours will be spent by Lane's staff before the school is built. It is emphasized that the design (above) does not necessarily represent the way the projected junior high will look. No design or architects' plans on the junior high have been accepted by the Board of Education.
Ann Arbor News, December 7, 1957
Caption:
It Took 5,000 Man Hours: This architect's concept of how the projected northwest junior high school could look is shown by Robert Carrigan, jr., Lane's chief designer. Before the design (above) was conceived and put on paper 5,000 man hours of study and drawing were consumed. About 30,000 more man hours will be spent by Lane's staff before the school is built. It is emphasized that the design (above) does not necessarily represent the way the projected junior high will look. No design or architects' plans on the junior high have been accepted by the Board of Education.
Copyright
Copyright Protected
