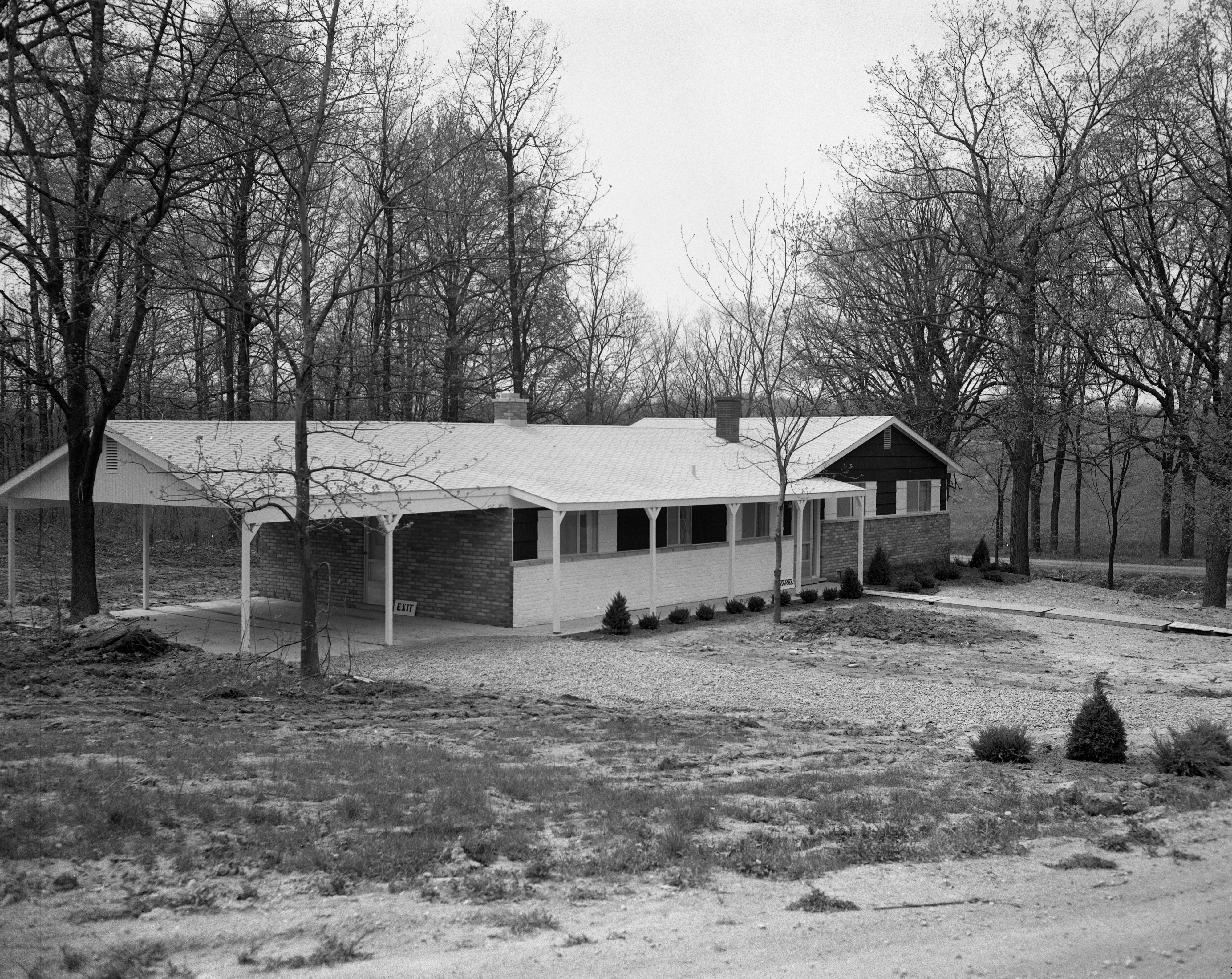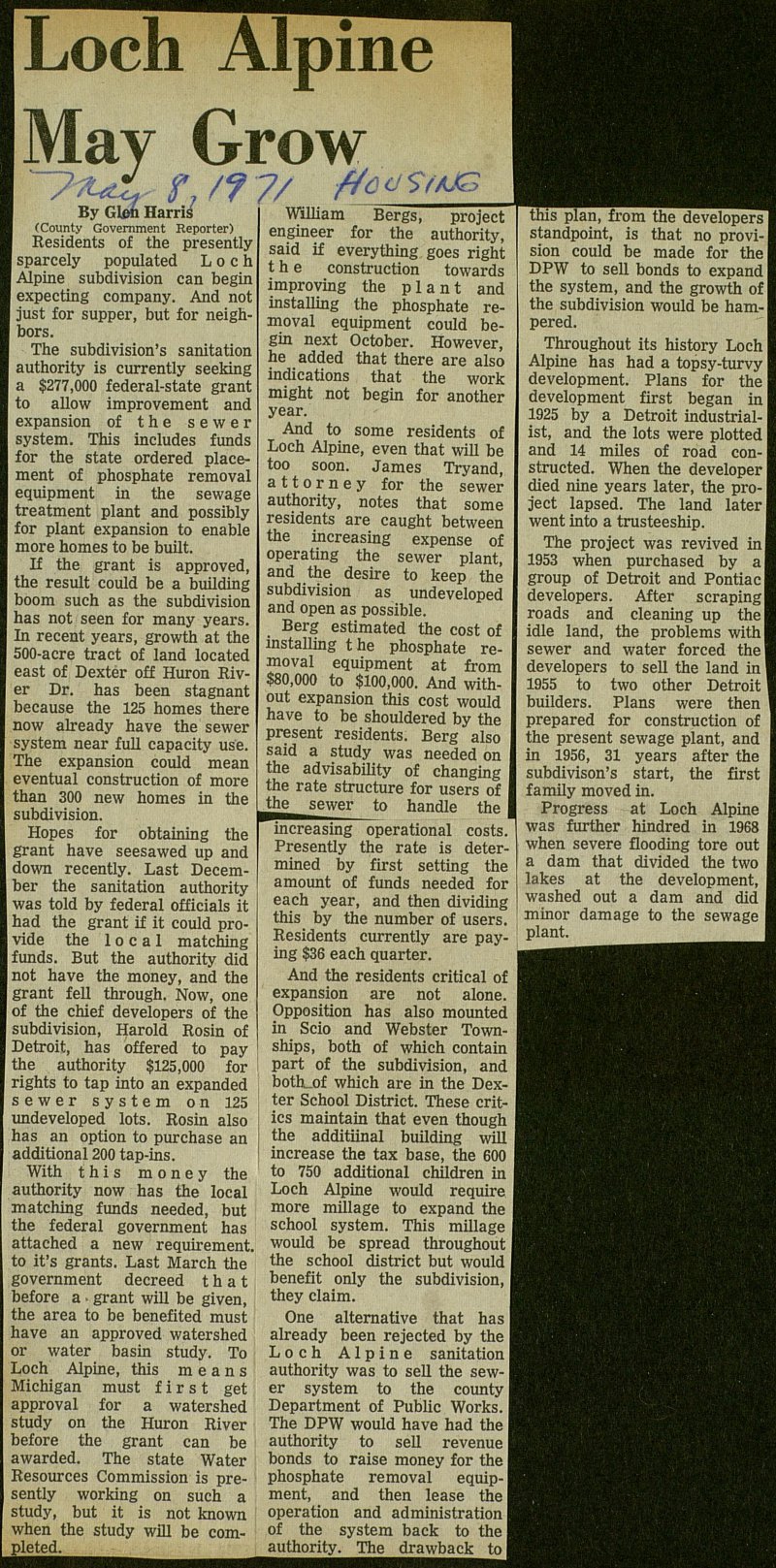New Model Home In Loch Alpine, May 1959 Photographer: Eck Stanger

Year:
1959
Published In:
Ann Arbor News, May 9, 1959
Caption:
In Loch Alpine: This new model house at Loch Alpine East and Bridgeway Drs. in Loch Alpine Subdivision is made up of two modular living and sleeping units. The units are among seven modular sections that can be intermingled to form a house of between 1,250 and 1,800 square feet. The house has three bedrooms, two baths, a combination dining and family room off the living room and a separate dinette adjacent to the kitchen of built-ins. There is a recreation room in the basement.
Ann Arbor News, May 9, 1959
Caption:
In Loch Alpine: This new model house at Loch Alpine East and Bridgeway Drs. in Loch Alpine Subdivision is made up of two modular living and sleeping units. The units are among seven modular sections that can be intermingled to form a house of between 1,250 and 1,800 square feet. The house has three bedrooms, two baths, a combination dining and family room off the living room and a separate dinette adjacent to the kitchen of built-ins. There is a recreation room in the basement.
Copyright
Copyright Protected
- Read more about New Model Home In Loch Alpine, May 1959
- Log in or register to post comments
Model Home In Loch Alpine Features Three-Way Fireplace, May 1959 Photographer: Eck Stanger

Year:
1959
Published In:
Ann Arbor News, May 9, 1959
Caption:
Has Three-Way Fireplace: The $24,500 model house of 1,550 square feet has a three-way fireplace that dominates the living room-family room area. The brick planter in the living room adds variation. Glass sliding doors lead to a future patio.
Ann Arbor News, May 9, 1959
Caption:
Has Three-Way Fireplace: The $24,500 model house of 1,550 square feet has a three-way fireplace that dominates the living room-family room area. The brick planter in the living room adds variation. Glass sliding doors lead to a future patio.
Copyright
Copyright Protected
Living, Sleeping Modular Units Selected By Buyer For New-Type Loch Alpine Home

Parent Issue
Day
9
Month
May
Year
1959
Copyright
Copyright Protected
Loch Alpine May Grow

Parent Issue
Day
8
Month
May
Year
1971
Copyright
Copyright Protected
- Read more about Loch Alpine May Grow
- Log in or register to post comments