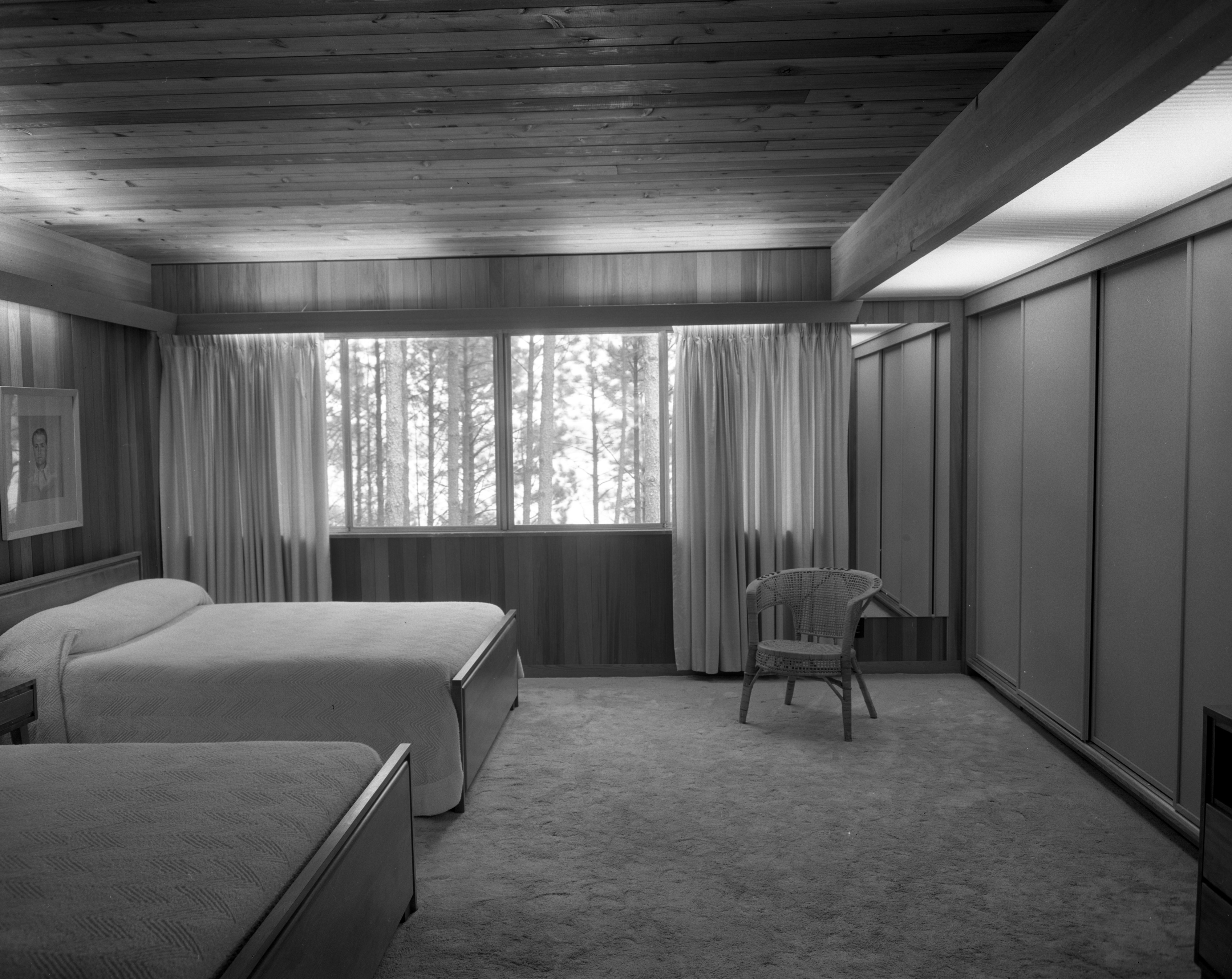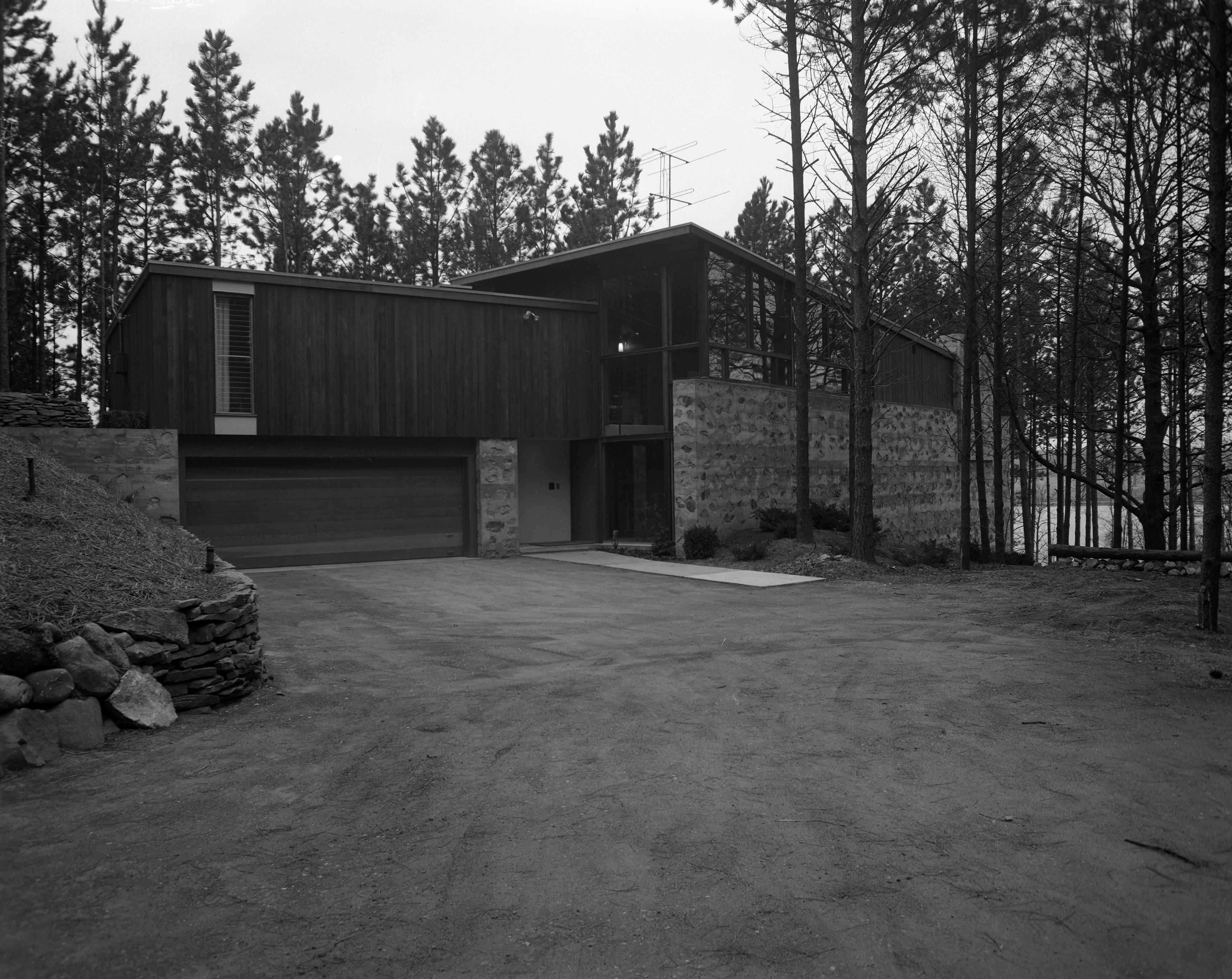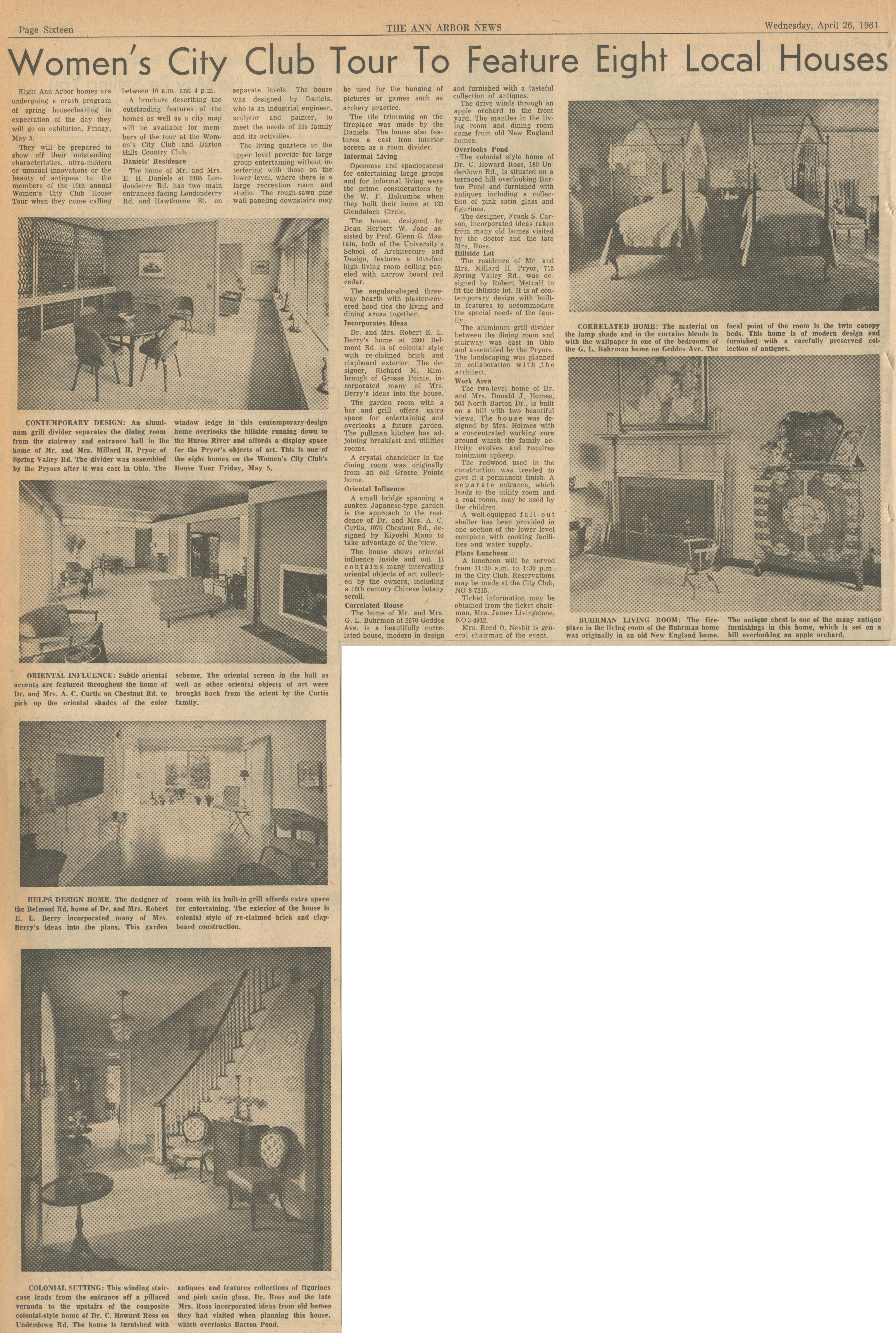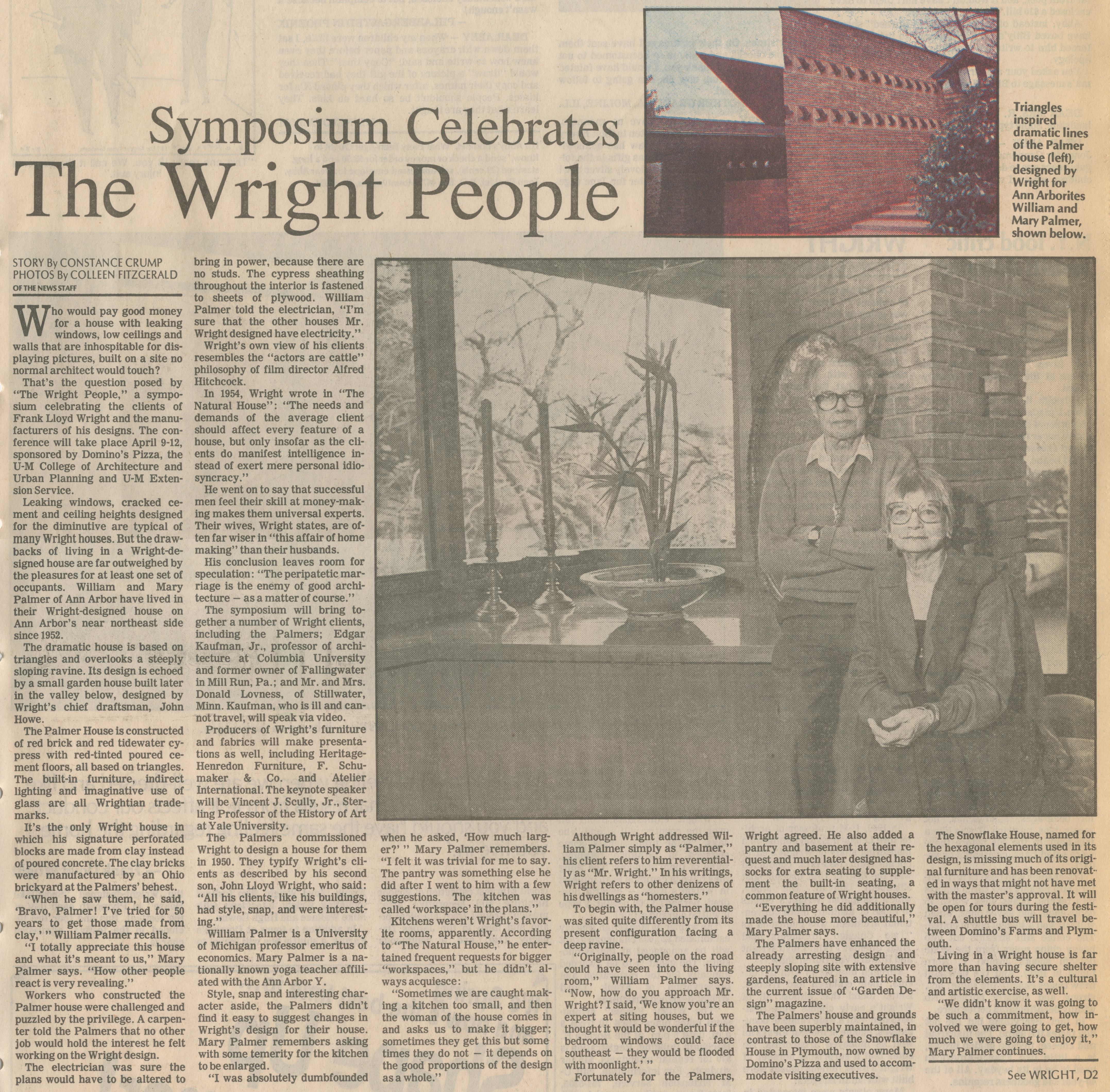Master Bedroom of Bacon Family Mid-Century Modern Home On Barton Shore Drive, April 1957

Year:
1957
Published In:
Ann Arbor News, April 20, 1957
Caption:
Light And Cheerful: This master bedroom, with its cedar walls and ceiling and picture windows, provides the best in sleeping comfort. This picture is taken from an adjacent dressing room. Note the sliding closet doors.
Ann Arbor News, April 20, 1957
Caption:
Light And Cheerful: This master bedroom, with its cedar walls and ceiling and picture windows, provides the best in sleeping comfort. This picture is taken from an adjacent dressing room. Note the sliding closet doors.
Copyright
Copyright Protected
Bacon Family Mid-Century Modern Home On Barton Shore Drive, April 1957

Year:
1957
Published In:
Ann Arbor News, April 20, 1957
Caption:
Natural As Earth: Stones embedded in concrete and cedar form an exterior as natural as the earth on which this modern home rests. It's the new home of Mr. and Mrs. Donald Bacon at 540 Barton Shore Dr. in Barton Hills, located atop a bluff.
Ann Arbor News, April 20, 1957
Caption:
Natural As Earth: Stones embedded in concrete and cedar form an exterior as natural as the earth on which this modern home rests. It's the new home of Mr. and Mrs. Donald Bacon at 540 Barton Shore Dr. in Barton Hills, located atop a bluff.
Copyright
Copyright Protected
Divided Stairway of Bacon Family Mid-Century Modern Home On Barton Shore Drive, April 1957

Year:
1957
Published In:
Ann Arbor News, April 20, 1957
Caption:
Best In Living: The living room of the Bacon home (above) typifies the natural construction of the entire house, while it provides plenty of space for all activities. Note the cedar ceiling and wall trim and the stones embedded in concrete, the same as the exterior. Beyond the windows are balconies which overlook the Huron River and a virtual evergreen forest. The divided stairway (left) [this photo] leads down to the entrance and up to the bedrooms. Note the wide steps.
Ann Arbor News, April 20, 1957
Caption:
Best In Living: The living room of the Bacon home (above) typifies the natural construction of the entire house, while it provides plenty of space for all activities. Note the cedar ceiling and wall trim and the stones embedded in concrete, the same as the exterior. Beyond the windows are balconies which overlook the Huron River and a virtual evergreen forest. The divided stairway (left) [this photo] leads down to the entrance and up to the bedrooms. Note the wide steps.
Copyright
Copyright Protected
Living Room of Bacon Family Mid-Century Modern Home On Barton Shore Drive, April 1957

Year:
1957
Published In:
Ann Arbor News, April 20, 1957
Caption:
Best In Living: The living room of the Bacon home (above) [this photo] typifies the natural construction of the entire house, while it provides plenty of space for all activities. Note the cedar ceiling and wall trim and the stones embedded in concrete, the same as the exterior. Beyond the windows are balconies which overlook the Huron River and a virtual evergreen forest. The divided stairway (left) leads down to the entrance and up to the bedrooms. Note the wide steps.
Ann Arbor News, April 20, 1957
Caption:
Best In Living: The living room of the Bacon home (above) [this photo] typifies the natural construction of the entire house, while it provides plenty of space for all activities. Note the cedar ceiling and wall trim and the stones embedded in concrete, the same as the exterior. Beyond the windows are balconies which overlook the Huron River and a virtual evergreen forest. The divided stairway (left) leads down to the entrance and up to the bedrooms. Note the wide steps.
Copyright
Copyright Protected
Oriental Accents Featured in Curtis Home on Chestnut Rd., April 1961 Photographer: Eck Stanger

Year:
1961
Published In:
Ann Arbor News, April 26, 1961
Caption:
Oriental Influence: Subtle oriental accents are featured throughout the home of Dr. and Mrs. A. C. Curtis on Chestnut Rd. to pick up the oriental shades of the color scheme. The oriental screen in the hall as well as other oriental objects of art were brought back from the orient by the Curtis family.
Ann Arbor News, April 26, 1961
Caption:
Oriental Influence: Subtle oriental accents are featured throughout the home of Dr. and Mrs. A. C. Curtis on Chestnut Rd. to pick up the oriental shades of the color scheme. The oriental screen in the hall as well as other oriental objects of art were brought back from the orient by the Curtis family.
Copyright
Copyright Protected
Timeless Indian Crafts Contribute To Modern Home

Parent Issue
Day
20
Month
April
Year
1957
Copyright
Copyright Protected
- Read more about Timeless Indian Crafts Contribute To Modern Home
- Log in or register to post comments
Women's City Club Tour To Feature Eight Local Houses

Parent Issue
Day
26
Month
April
Year
1961
Copyright
Copyright Protected
- Read more about Women's City Club Tour To Feature Eight Local Houses
- Log in or register to post comments
Regal Residences

Parent Issue
Day
13
Month
August
Year
1997
Copyright
Copyright Protected
- Read more about Regal Residences
- Log in or register to post comments
Symposium Celebrates The Wright People

Parent Issue
Day
30
Month
March
Year
1987
Copyright
Copyright Protected
- Read more about Symposium Celebrates The Wright People
- Log in or register to post comments
Mary and William B. Palmer In Their Frank Lloyd Wright Designed House on Orchard Hill Drive, March 1987 Photographer: Colleen Fitzgerald

Year:
1987
Copyright
Copyright Protected