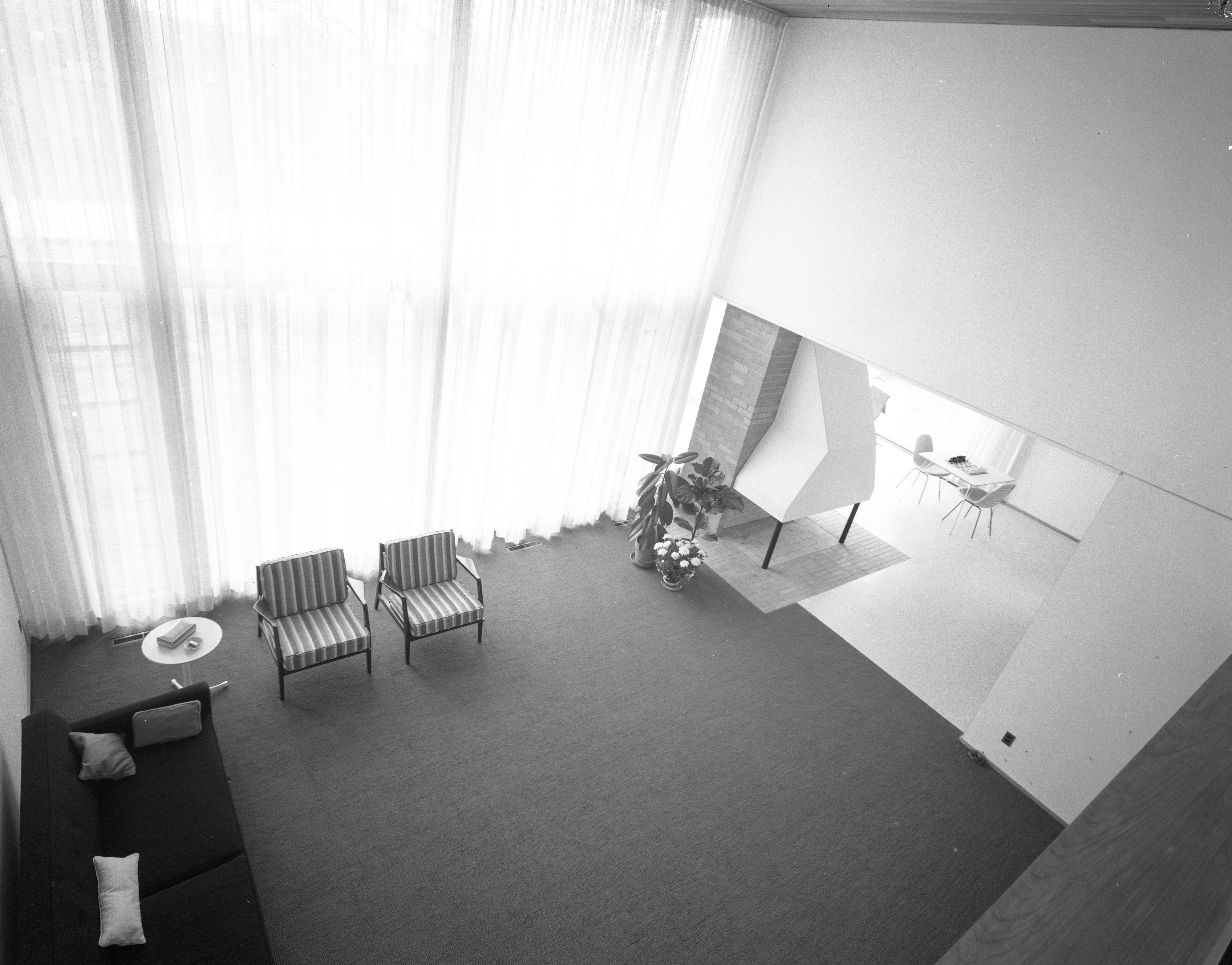Contemporary and Informal Living Room of Mr. & Mrs. Walter F. Holcomb Home, November 1959

Published In
Ann Arbor News, November 7, 1959
Caption
For Guests, Informal Living: This is the living room of Mr. and Mrs. Walter F. Holcomb's new contemporary home at 1336 Glendaloch Circle, which was designed for the free circulation of guests between this space and the family room (right). The picture was taken from a balcony study, and emphasizes the 16 1/2-foot-high living room ceiling. It took 84 yards of draperies to cover the window wall.
Ann Arbor News, November 7, 1959
Caption
For Guests, Informal Living: This is the living room of Mr. and Mrs. Walter F. Holcomb's new contemporary home at 1336 Glendaloch Circle, which was designed for the free circulation of guests between this space and the family room (right). The picture was taken from a balcony study, and emphasizes the 16 1/2-foot-high living room ceiling. It took 84 yards of draperies to cover the window wall.
Year
1959
Month
November
Rights Held By
Donated by the Ann Arbor News. © The Ann Arbor News.
Copyright
Copyright Protected