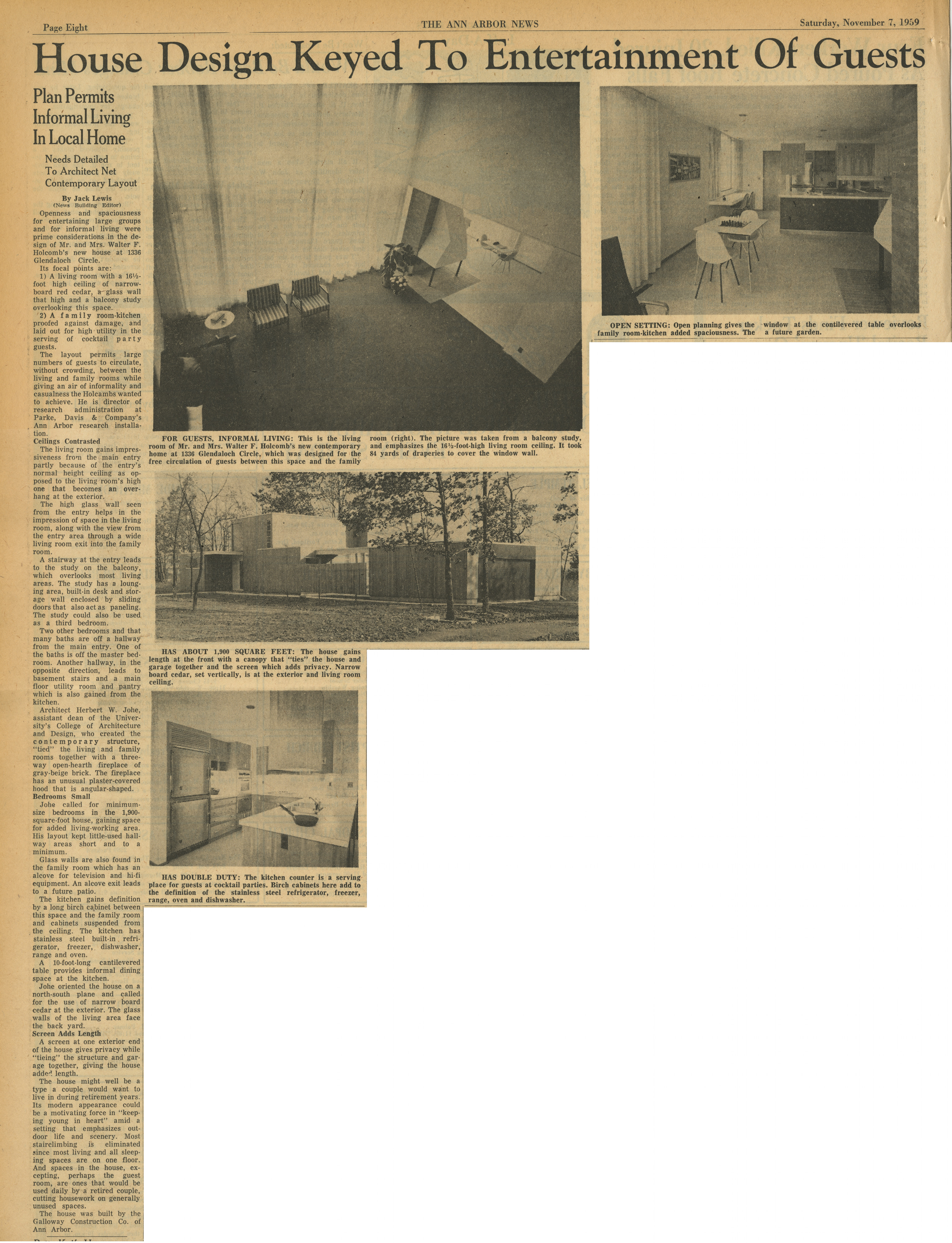Home Design Keyed To Entertainment Of Guests

House Design Keyed To Entertainment Of Guests
Plan Permits Informal Living In Local Home
Needs Detailed To Architect Net Contemporary Layout
By Jack Lewis (News Building Editor)
Openness and spaciousness for entertaining large groups and for informal living were prime considerations in the design of Mr. and Mrs. Walter F. Holcomb's new house at 1336 Glendaloch Circle.
Its focal points are:
1) A living room with a 16 1/2-foot high ceiling of narrow-board red cedar, a glass wall that high and a balcony study overlooking this space.
2) A family room-kitchen proofed against damage, and laid out for high utility in the serving of cocktail party guests.
The layout permits large numbers of guests to circulate, without crowding, between the living and family rooms while giving an air of informality and casualness the Holdcombs wanted to achieve. He is director of research administration at Parke, David & Company's Ann Arbor research installation.
Ceilings Contrasted
The living room gains impressiveness from the main entry partly because of the entry's normal height ceiling as opposed to the living room's high one that becomes an overhang at the exterior.
The high glass wall seen from the entry helps in the impression of space in the living room, along with the view from the entry area through a wide living room exit into the family room.
A stairway at the entry leads to the study on the balcony, which overlooks most living areas. The study has a lounging area, built-in desk and storage wall enclosed by sliding doors that also act as paneling. The study could also be used as a third bedroom.
Two other bedrooms and that many baths are off a hallway from the main entry. One of the baths is off the master bedroom. Another hallway, in the opposite direction, leads to basement stairs and a main floor utility room and pantry which is also gained from the kitchen.
Architect Herbert W. Johe, assistant dean of the University's College of Architecture and Design, who created the contemporary structure, "tied" the living and family rooms together with a three-way open-hearth fireplace of gray-beige brick. The fireplace has an unusual plaster-covered hood that is angular shaped.
Bedrooms Small
Johe called for minimum sized bedrooms in the 1,900-square-foot house, gaining space for added living-working area. His layout kept little-used hallway areas short and to a minimum.
Glass walls are also found in the family room which has an alcove for television and hi-fi equipment. An alcove exit leads to a future patio.
The kitchen gains definition by a long birch cabinet between this space and the family room and cabinets suspended from the ceiling. The kitchen has stainless steel built-in refrigerator, freezer, dishwasher, range and oven.
A 10-foot-long cantilevered table provides informal dining space at the kitchen.
Johe oriented the house on a north-south plane and called for the use of narrow board cedar at the exterior. The glass walls of the living area face the back yard.
Screen Adds Length
A screen at one exterior end of the house gives privacy while "tieing" the structure and garage together, giving the house added length.
The house might well be a type a couple would want to live in during retirement years. Its modern appearance could be a motivating force in "keeping young in heart" amid a setting that emphasizes outdoor life and scenery. Most stair climbing is eliminated since most living and all sleeping spaces are on one floor. And spaces in the house, excepting, perhaps the guest room, are ones that would be used daily by a retired couple, cutting housework on generally unused spaces.
The house was built by the Galloway Construction Co. of Ann Arbor
[images]:
FOR GUESTS, INFORMAL LIVING: This is the living room of Mr. and Mrs. Walter F. Holcomb's new contemporary home at 1336 Glendaloch Circle, which was designed for the free circulation of guests between this space and the family room (right). The picture was taken from a balcony study, and emphasizes the 16 1/2-foot-high living room ceiling. It took 84 yards of draperies to cover the window wall.
HAS ABOUT 1,900 SQUARE FEET: The house gains length at the front with a canopy that "ties" the house and garage together and the screen which adds privacy. Narrow board cedar, set vertically, is at the exterior and living room ceiling.
HAS DOUBLE DUTY: The kitchen counter is a serving place for guests at cocktail parties. Birch cabinets here add to the definition of the stainless steel refrigerator, freezer, range, oven and dishwasher.