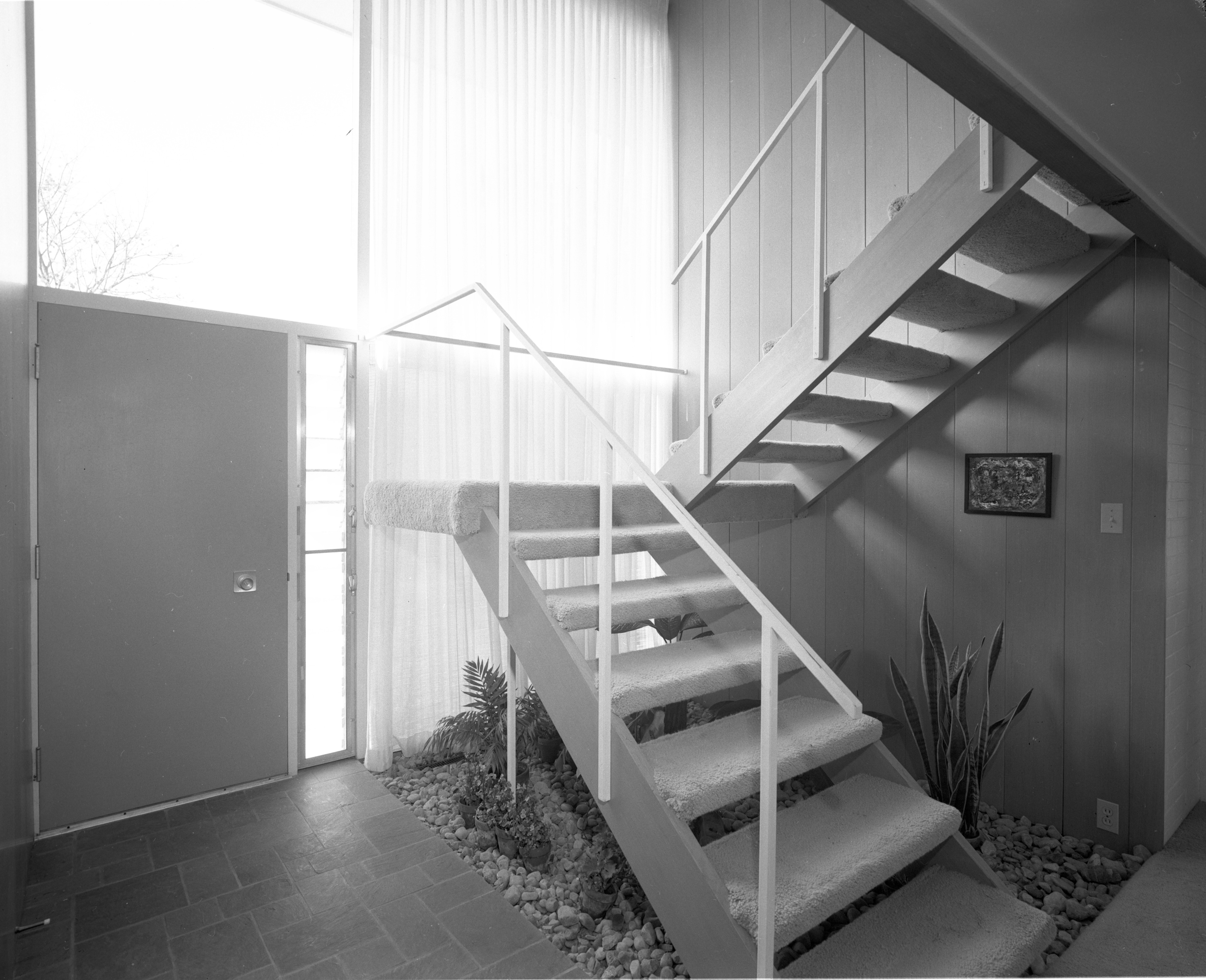Open Staircase in Architect James H. Livingston's New Residence, October 1959

Published In
Ann Arbor News, October 24, 1959
Caption
Open Staircase: The glass wall and open staircase add spaciousness, and variation is gained with the use of gravel, beneath the staircase, where potted plants may be seen. This foyer area forms the main entry to the house.
Ann Arbor News, October 24, 1959
Caption
Open Staircase: The glass wall and open staircase add spaciousness, and variation is gained with the use of gravel, beneath the staircase, where potted plants may be seen. This foyer area forms the main entry to the house.
Year
1959
Month
October
Rights Held By
Donated by the Ann Arbor News. © The Ann Arbor News.
Copyright
Copyright Protected