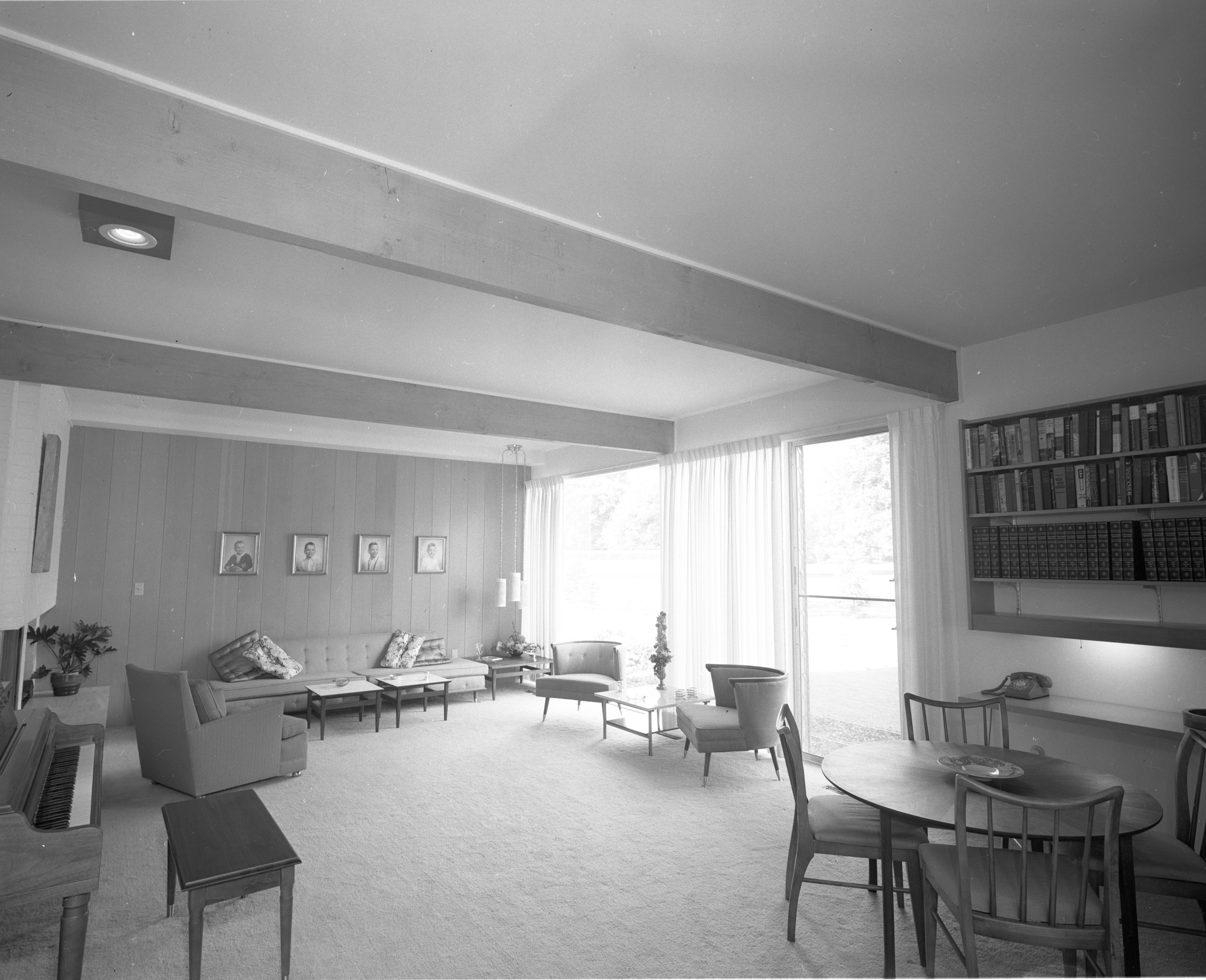Sunken Living Room in Architect James H. Livingston's New Bi-Level Residence, October 1959

Published In
Ann Arbor News, October 24, 1959
Caption
Sunken Living Room: A 10-foot-wide, ceiling-high fireplace in the living room, top-grain fir paneling, exposed beams, glass walls and colorful furnishings are found in the living room. It is on the quiet side of the house.
Ann Arbor News, October 24, 1959
Caption
Sunken Living Room: A 10-foot-wide, ceiling-high fireplace in the living room, top-grain fir paneling, exposed beams, glass walls and colorful furnishings are found in the living room. It is on the quiet side of the house.
Year
1959
Month
October
Rights Held By
Donated by the Ann Arbor News. © The Ann Arbor News.
Copyright
Copyright Protected