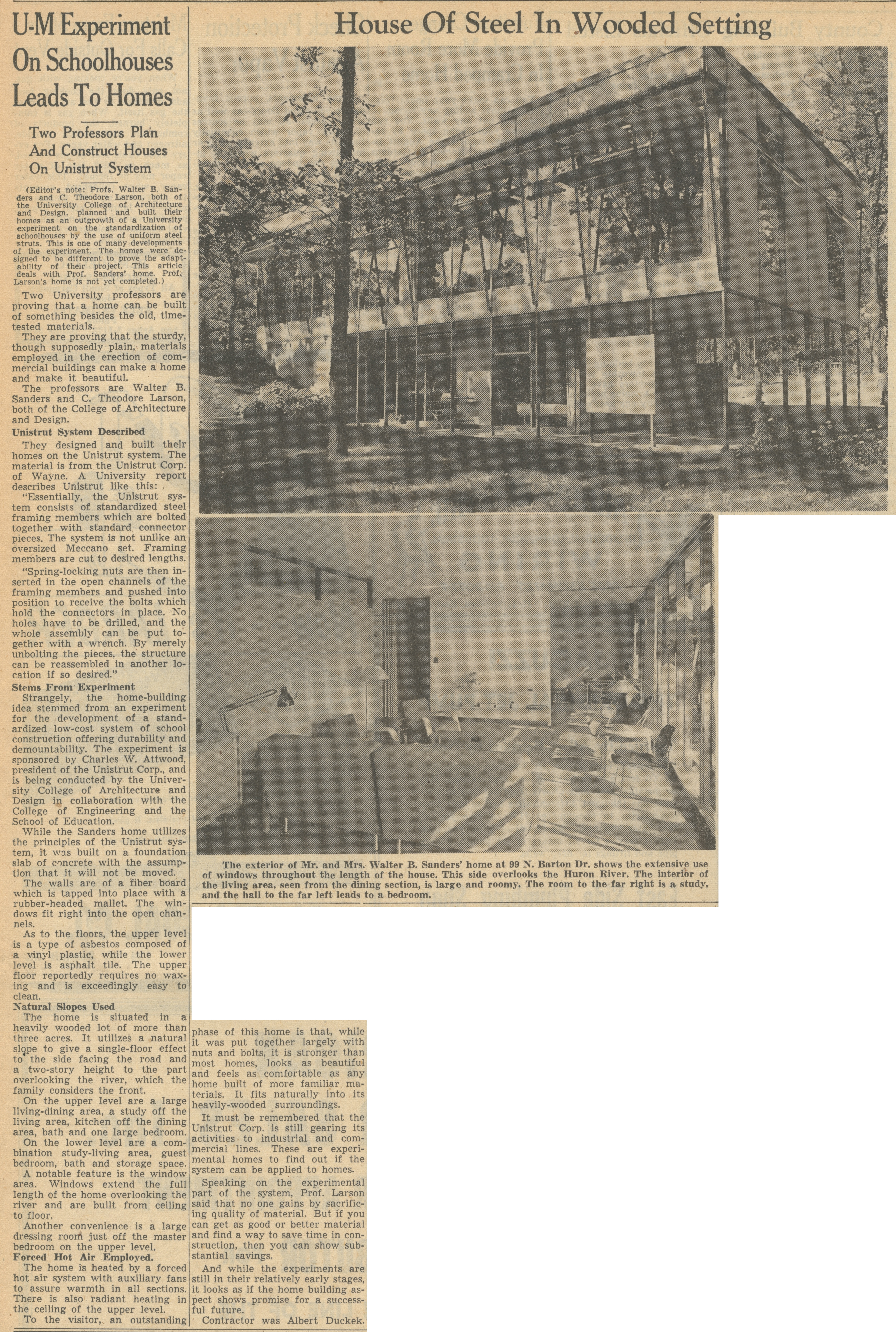U-M Experiment On Schoolhouses Leads To Homes

House Of Steel In Wooded Setting
U-M Experiment On Schoolhouses Leads To Homes
Two Professors Plan And Construct Houses On Unistrut System
(Editor's note: Profs. Walter B. Sanders and C. Theodore Larson, both of the University College of Architecture and Design, planned and built their homes as an outgrowth of a University experiment on the standardization of schoolhouses by the use of uniform steel struts. This is one of many developments of the experiment. The homes were designed to be different to prove the adaptability of their project. This article deals with Prof. Sanders home. Prof. Larson's home is not yet completed.)
Two University professors are proving that a home can be built of something besides the old, time-tested materials.
They are proving that the sturdy, though supposedly plain, materials employed in the erection of commercial buildings can make a home and make it beautiful.
The professors are Walter B. Sanders and C. Theodore Larson, both of the College of Architecture and Design.
Unistrut System Described
They designed and built their homes on the Unistrut system. The material is from the Unistrut Corp. of Wayne. A university report describes Unistrut like this:
"Essentially, the Unistrut system consists of standardized steel framing members which are bolted together with standard connector pieces. The system is not unlike an over-sized Meccano set. Framing members are cut to desired lengths.
"Spring-locking nuts are then inserted in the open channels of the framing members and pushed into position to receive the bolts which hold the connectors in place No holes have to be drilled, and the whole assembly can be put together with a wrench. By merely unbolting the pieces, the structure can be reassembled in another location If so desired.”
Stems From Experiment
Strangely, the home-building idea stemmed from an experiment for the development of a standardized low-cost system of school construction offering durability and demountabillty. The experiment Is sponsored by Charles W. Attwood, president of the Unlstrut Corp., and is being conducted by the University College of Architecture and Design in collaboration with the College of Engineering and the School of Education.
While the Sanders home utilizes the principles of the Unistrut system, it was built on a foundation slab of concrete with the assumption that It will not be moved.
The walls are of a fiber board which is tapped into place with a rubber-headed mallet. The windows fit right into the open channels.
As to the floors, the upper level is a type of asbestos composed of a vinyl plastic, while the lower level is asphalt tile. The upper floor reportedly requires no waxing and is exceedingly easy to clean.
Natural Slopes Used
The home is situated in a heavily wooded lot of more than three acres. It utilizes a natural slope to give a single-floor effect to the side facing the road and a two-story height to the part overlooking the river, which the family considers the front.
On the upper level are a large living-dining area, a study off the living area, kitchen off the dining area, bath and one large bedroom.
On the lower level are a combination study-living area, guest bedroom, bath and storage space.
A notable feature is the window area. Windows extend the full length of the home overlooking the river and are built from ceiling to floor.
Another convenience is a large dressing room just off the master bedroom on the upper level.
Forced Hot Air Employed.
The home is heated by a forced hot air system with auxiliary fans to assure warmth in all sections. There is also radiant heating in the ceiling of the upper level.
To the visitor, an outstanding phase of this home is that, while it was put together largely with nuts and bolts, it is stronger than most homes, looks as beautiful and feels as comfortable as any home built of more familiar materials. It fits naturally into its heavily-wooded surroundings.
It must be remembered that the Unistrut Corp. is still gearing its activities to industrial and commercial lines. These are experimental homes to find out if the system can be applied to homes.
Speaking on the experimental part of the system, Prof. Larson said that no one gains by sacrificing quality of material. But if you can get as good or better material and find a way to save time in construction, then you can show substantial savings.
And while the experiments are still in their relatively early stages, it looks as if the home building aspect shows promise for a successful future.
Contractor was Albert Duckek.
[image]: The exterior of Mr. and Mrs. Walter B. Sanders' home at 99 N. Barton Dr. shows the extensive use of windows throughout the length of the house. This side overlooks the Huron River. The interior of the living area, seen from the dining section, is large and roomy. The room to the far right is a study, and the hall to the far left leads to a bedroom.