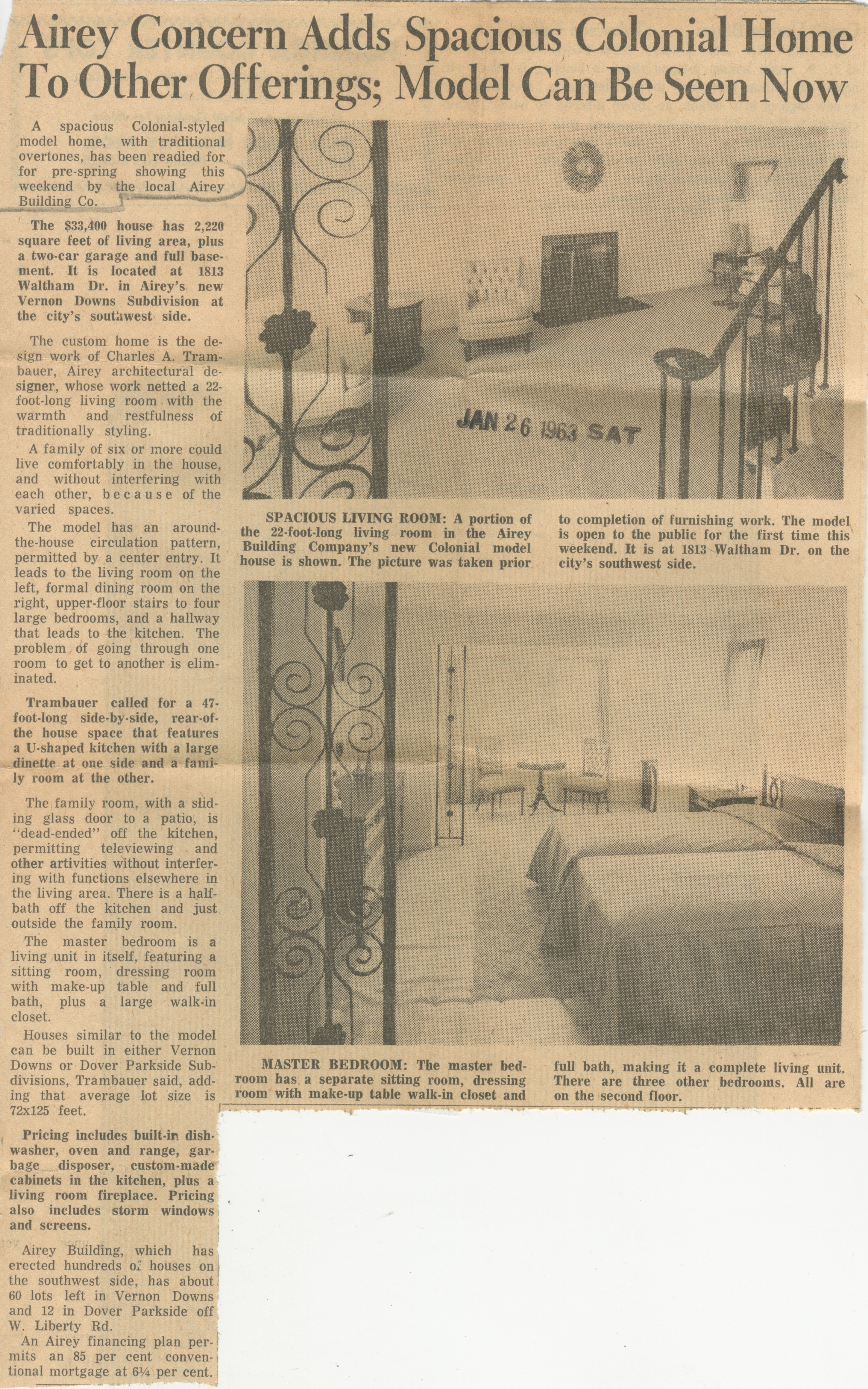Airey Concern Adds Spacious Colonial Home To Other Offerings; Model Can Be Seen Now

Airey Concern Adds Spacious Colonial Home To Other Offerings; Model Can Be Seen Now
A spacious Colonial-styled model home, with traditional overtones, has been readied for for pre-spring showing this weekend by Building Co.
The $33,400 house has 2,220 square feet of living area, plus a two-car garage and full basement. It is located at 1813 Waltham Dr. in Airey’s new Vernon Downs Subdivision at the city’s southwest side.
The custom home is the design work of Charles A. Trambauer, Airey architectural designer, whose work netted a 22-foot-long living room with the warmth and restfulness of traditionally styling.
A family of six or more could live comfortably in the house, and without interfering with each other, because of the varied spaces.
The model has an around-the-house circulation pattern, permitted by a center entry. It leads to the living room on the left, formal dining room on the right, upper-floor stairs to four large bedrooms, and a hallway that leads to the kitchen. The problem of going through one room to get to another is eliminated.
Trambauer called for a 47-foot-long side-by-side, rear-of-the house space that features a U-shaped kitchen with a large dinette at one side and a family room at the other.
The family room, with a sliding glass door to a patio, is “dead-ended” off the kitchen, permitting televiewing and other activities without interfering with functions elsewhere in the living area. There is a half-bath off the kitchen and just outside the family room.
The master bedroom is a living unit in itself, featuring a sitting room, dressing room with make-up table and full bath, plus a large walk-in closet.
Houses similar to the model can be built in either Vernon Downs or Dover Parkside Subdivisions, Trambauer said, adding that average lot size is 72x125 feet.
Pricing includes built-in dishwasher, oven and range, garbage disposer, custom-made cabinets in the kitchen, plus a living room fireplace. Pricing also includes storm windows and screens.
Airey Building, which has erected hundreds of houses on the southwest side, has about 60 lots left in Vernon Downs and 12 in Dover Parkside off W. Liberty Rd.
An Airey financing plan permits an 85 per cent conventional mortgage at 6 1/4 per cent.
SPACIOUS LIVING ROOM: A portion of the 22-foot-long living room in the Airey Building Company’s new Colonial model house is shown. The picture was taken prior
to completion of furnishing work. The model is open to the public for the first time this weekend. It is at 1813 Waltham Dr. on the city’s southwest side.
[images]:
SPACIOUS LIVING ROOM: A portion of the 22-foot-long living room in the Airey Building Company's new Colonial model house is shown. The picture was taken prior to completion of furnishing work. The model is open to the public for the first time this weekend. It is at 1813 Waltham Dr. on the city's southwest side.
MASTER BEDROOM: The master bedroom has a separate sitting room, dressing om with make-up table walk-in closet and full bath, making it a complete living unit. There are three other bedrooms. All are on the second floor.