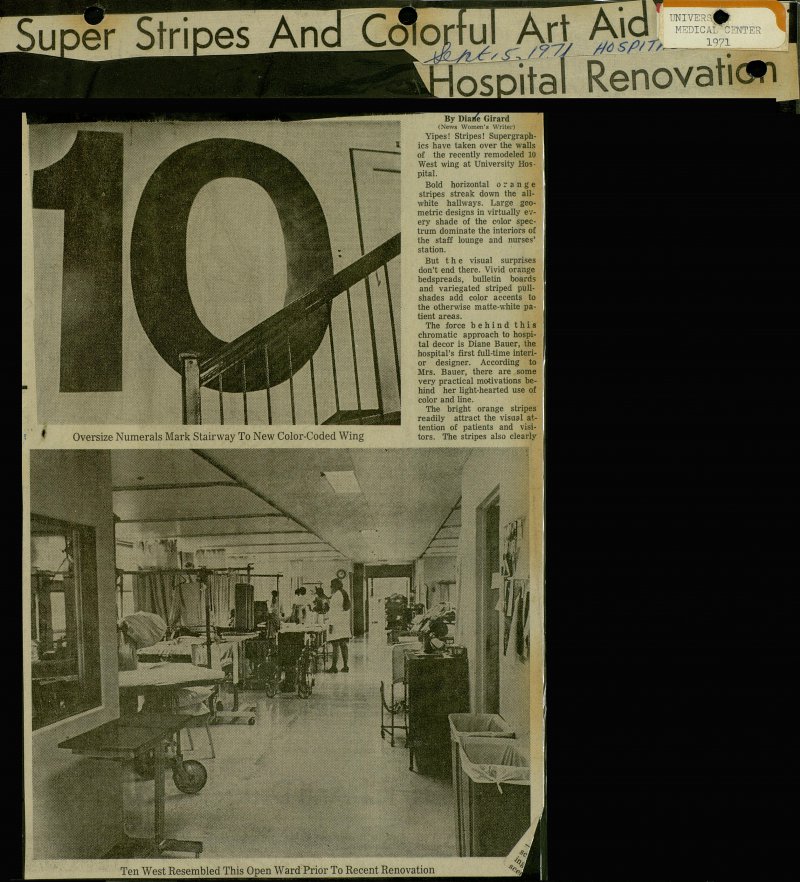Super Stripes And Colorful Art Hospital Renovation


Yipes! Stripes! Supergraphics have taken over the walls of the recently remodeled 10 West wing at University Hospital. Bold horizontal o r a n g e stripes streak down the allvvhite hallways. Large geometrie designs in virtually every shade of the color spectrum dominate the interiors of the staff lounge and nurses' station. But the visual surprises don't end there. Vivid orange bedspreads, bulletin boards and variegated striped pullshades add color accents to the otherwise matte-white patiënt areas. The force behind this chromatic approach to hospital decor is Diane Bauer, the hospital's first full-time interior designer. According to Mrs. Bauer, there are some very practical motivations behind her light-hearted use of color and line. The bright orange stripes readily attract the visual attention of patients and visitors. The stripes also clearly identify the floor by color - making it much easier to direct people to their destinations. For example, persons may now be told to look for the "orange wing." In addition the p a i n t e d stripes contain all the necessary directional information such as room and bed numbers. The color coordination of items such as chairs and spreads also makes it much easier for hospital personnel to lócate missing cbjects and return them to the proper section. "Obviously," explained Mrs. Bauer, "a misplaced orange chair would be readily apparent amidst the all blue furniture on a blue wing." Easy identification, nowever, was not the only reason for employiflg the use of graphics. Problems such as concealing conspicuous radiators also provided Mrs. Bauer with the inspiration to use the painted forms in her renovation plans. "It's very difficult to decórate the interior of a hospital,1' explained the young designer. "Since the hospital is a public institution," she continued, "it doesn't have the financial resources of a private industry. I couldn't plan to have the entire heating system redone just to eliminate an unsightly radiator!" "Because color and design patterning is less costly than ripping out walls, I figured out how to incorpórate existing structures like the radiator into an over-all design." The implementation of her ideas often tricks the eye. For example a skillful coupling of color and design has transformed uninteresting heater ducts and pipes into attention-getting optical illusions. Mrs. Bauer encountered several designing factors that are of special importance in the remodeling of a hospital. All fabrics were checked for flame retardation. To further insure patiënt safety, paints were tested for smoke retai - dation and potentially hazardous lead content. The modernization of 10 West, whioh took nine months of work, also involved some structural changes. Prior to the remodeling, the section was a 21 bed open ward. It has now been converted into eight semi-private rooms. Other improvements includa a new nurse cali system, bedside oxygen, compressed air and suction, a new st a f f lounge, physicians' sleeping room and a renovated nurses' station. According to Arlene Howe, an assistant director of U-Hospital, a similar coding system is being considered for use throughout the hospital. The newly-decorated wing will be temporarily occupied by Neurology.