Interior Of The Metcalf Home - 1052 Arlington, May 1998 Photographer: Robert Chase
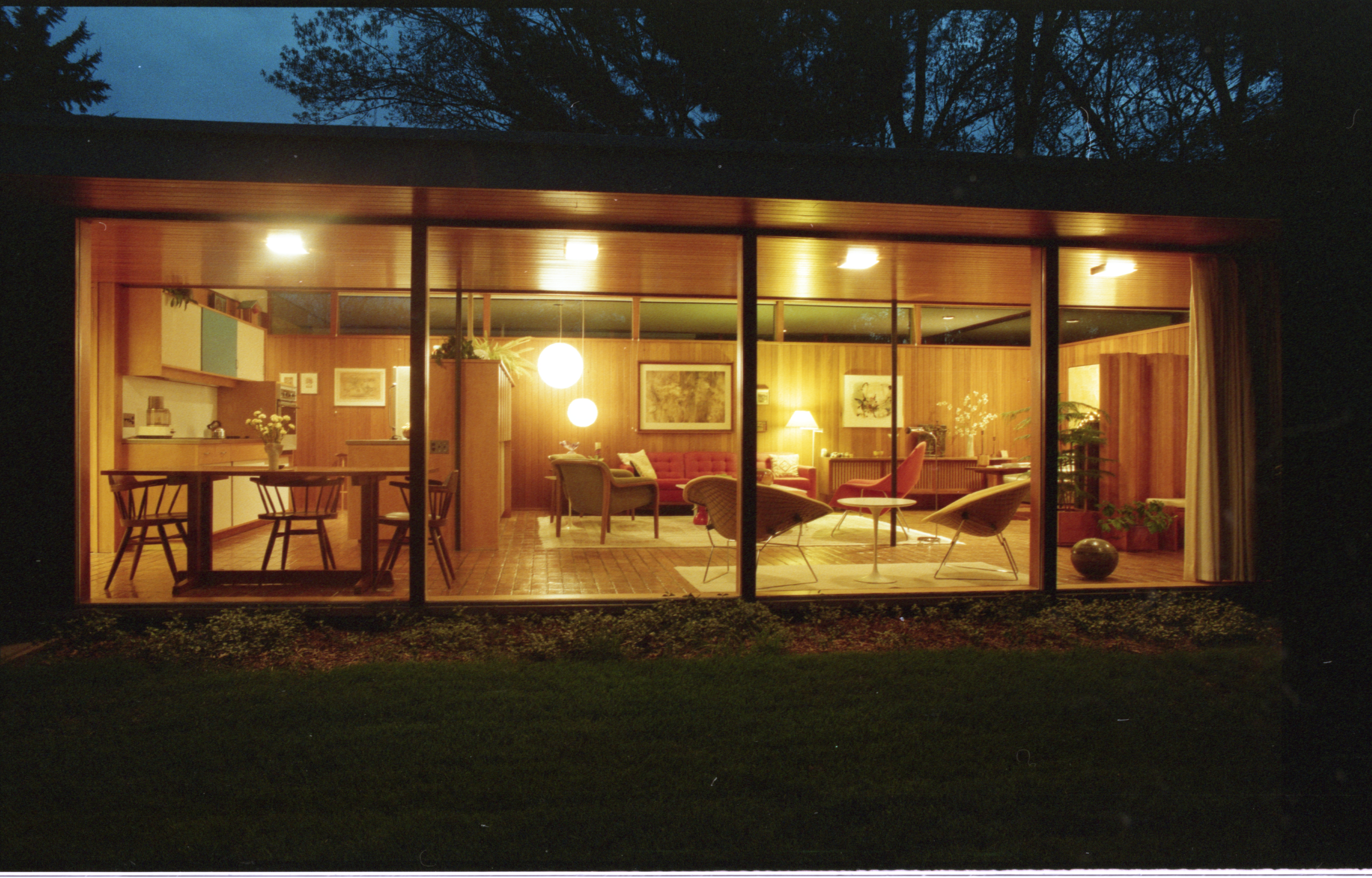
Year:
1998
Published In:
Ann Arbor News, May 30, 1998
Caption:
Robert Metcalf's own home has a number of his trademarks. Floors throughout the house are bee hive kilned brick, which he and wife Bettie laid themselves.
Ann Arbor News, May 30, 1998
Caption:
Robert Metcalf's own home has a number of his trademarks. Floors throughout the house are bee hive kilned brick, which he and wife Bettie laid themselves.
Copyright
Copyright Protected
The Bartell Home - 381 Riverview Drive, May 1998 Photographer: Robert Chase

Year:
1998
Copyright
Copyright Protected
- Read more about The Bartell Home - 381 Riverview Drive, May 1998
- Log in or register to post comments
Joy Bartell In Her Home - 381 Riverview Drive, May 1998 Photographer: Robert Chase
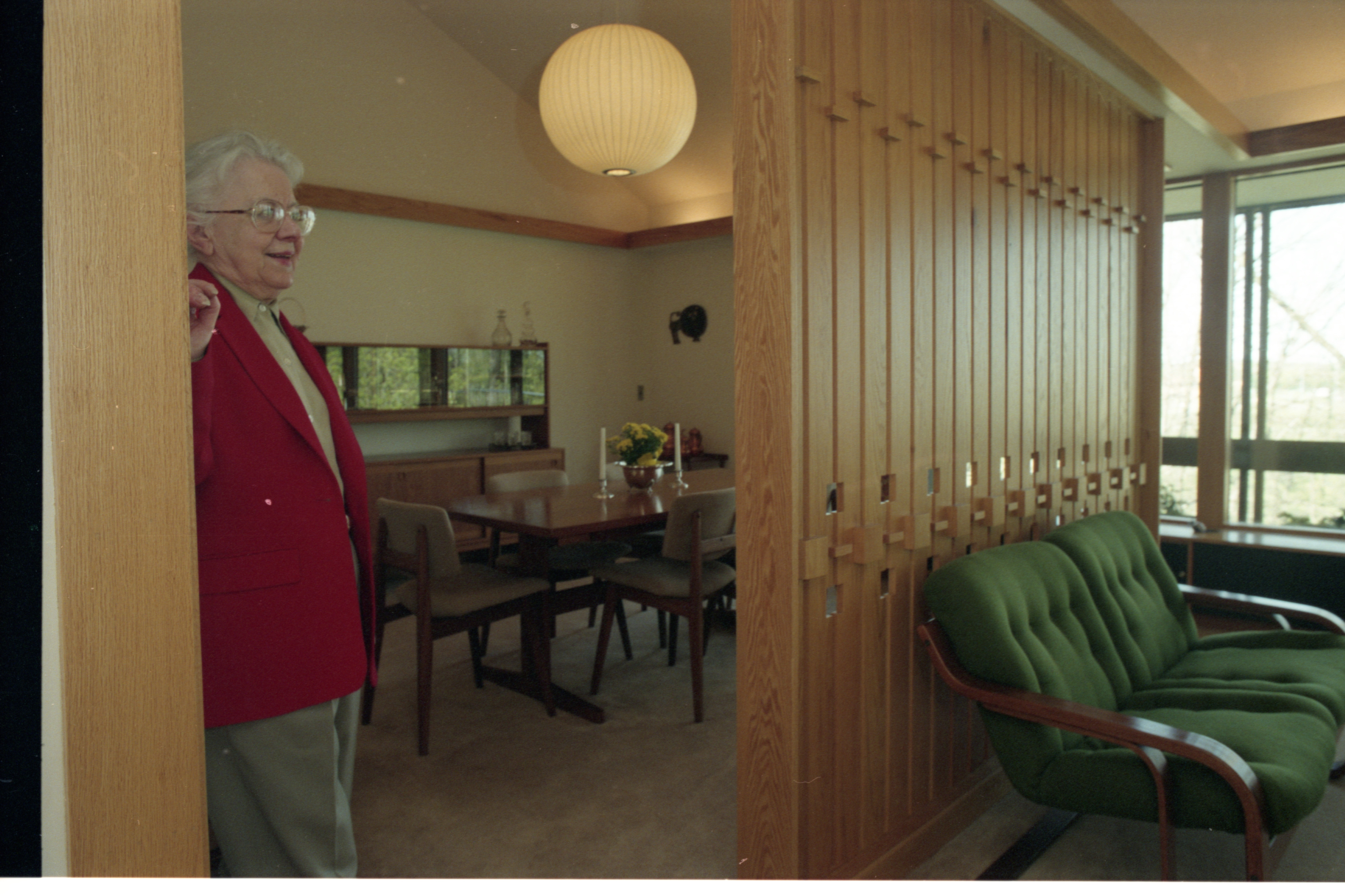
Year:
1998
Published In:
Ann Arbor News, May 30, 1998
Caption:
Joy Bartell stands at the divider between dining and living rooms in her Robert Metcalf home.
Ann Arbor News, May 30, 1998
Caption:
Joy Bartell stands at the divider between dining and living rooms in her Robert Metcalf home.
Copyright
Copyright Protected
Interior Of The Bartell Home - 381 Riverview Drive, May 1998 Photographer: Robert Chase
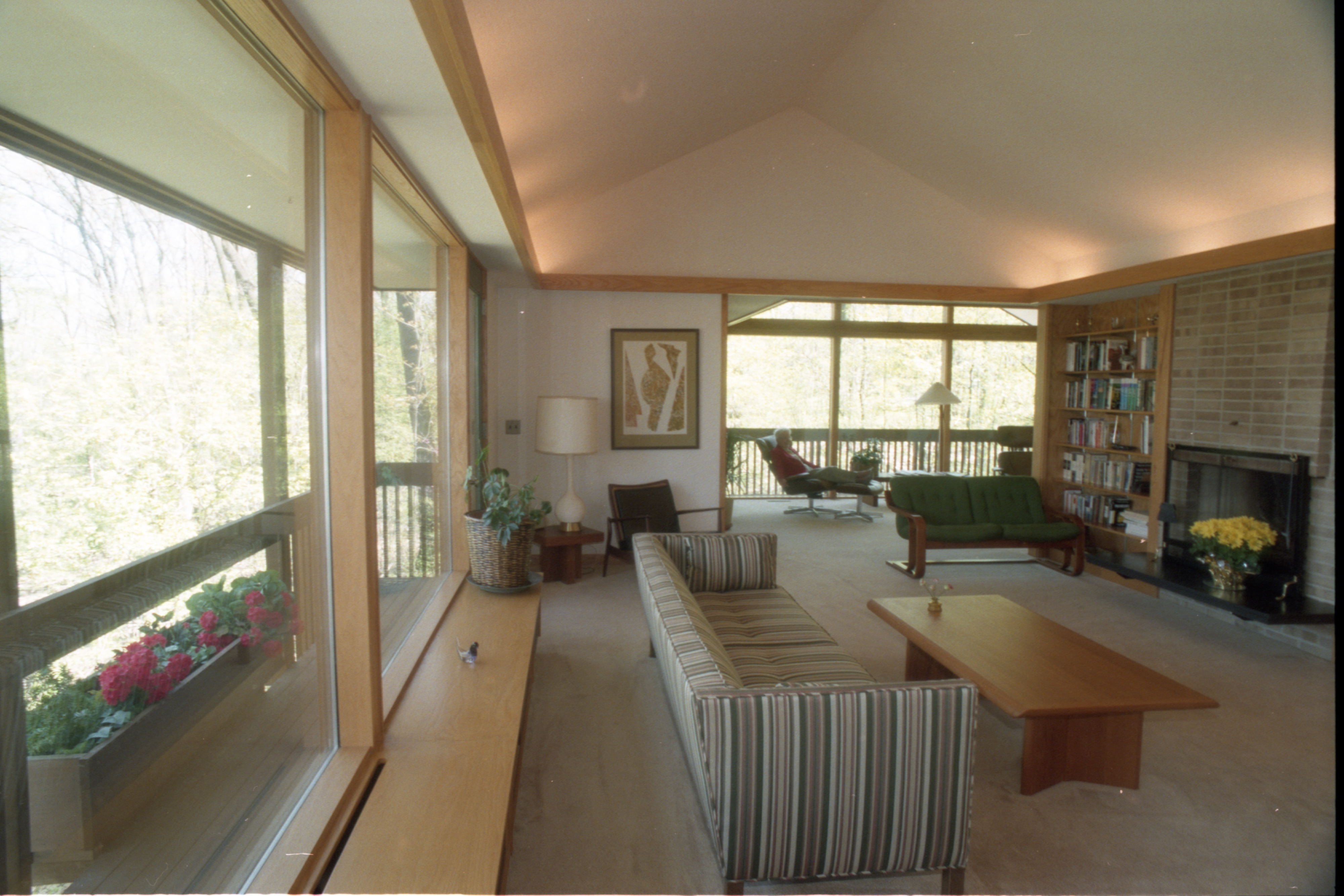
Year:
1998
Published In:
Ann Arbor News, May 30, 1998
Caption:
The living room-dining room-library of the Bartell home on Riverview Drive exemplifies Metcalf's style of using large open spaces.
Ann Arbor News, May 30, 1998
Caption:
The living room-dining room-library of the Bartell home on Riverview Drive exemplifies Metcalf's style of using large open spaces.
Copyright
Copyright Protected
Wallenberg: Classmates Gather To Honor The Missing Hero
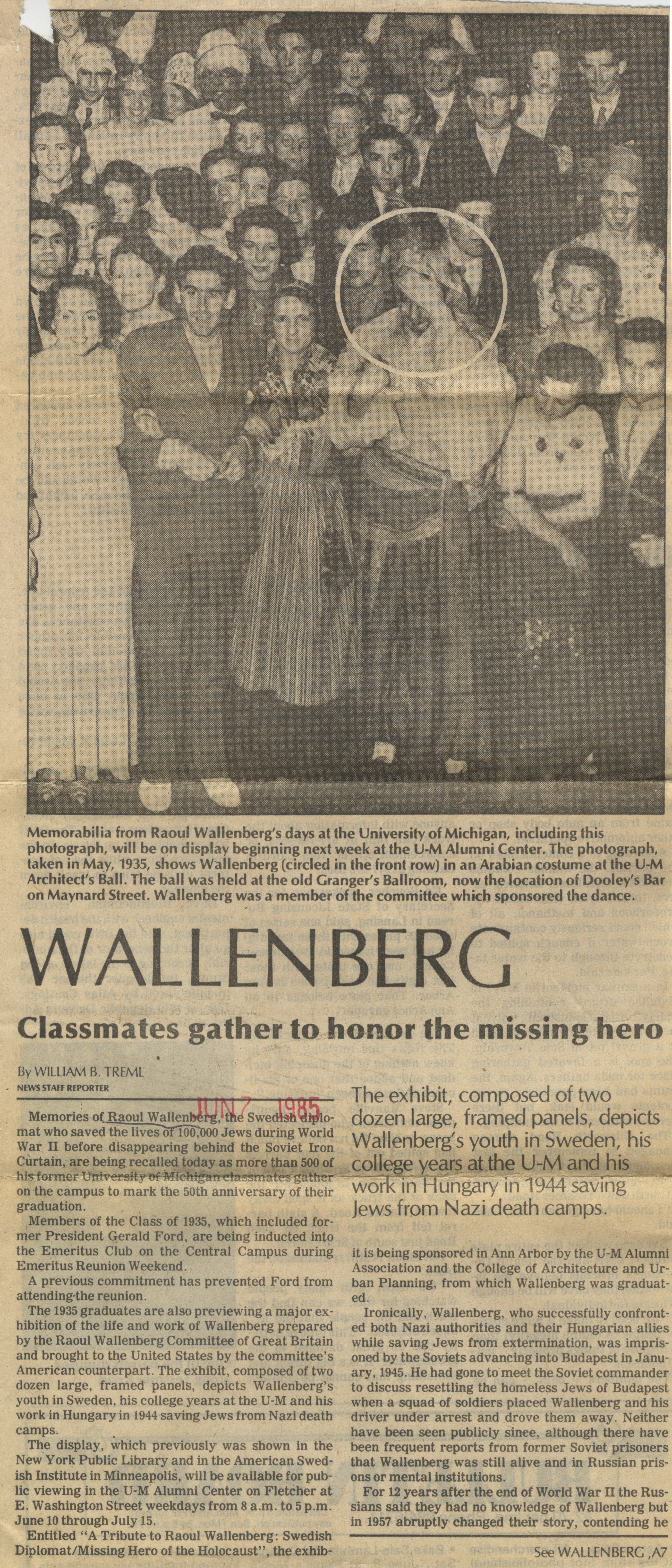
Parent Issue
Day
7
Month
June
Year
1985
Copyright
Copyright Protected
Attempts To Save A WWII Hero: 'Lethargy Born Of Cowardice' ?

Parent Issue
Day
23
Month
April
Year
1984
Copyright
Copyright Protected
Dining El Designed For Family Get-Togethers at Moore Home, June 1958 Photographer: Eck Stanger
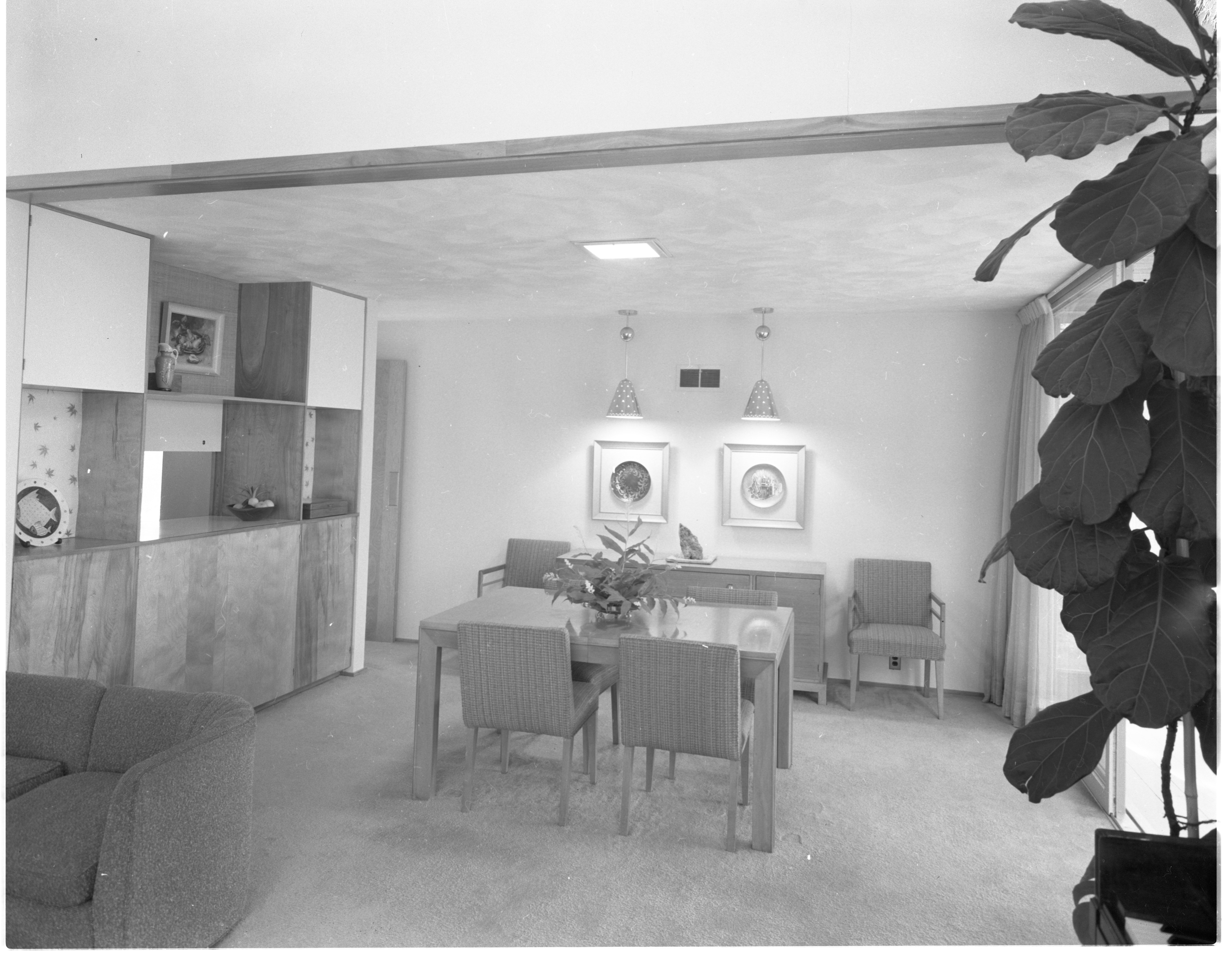
Year:
1958
Published In:
Ann Arbor News, June 7, 1958
Caption:
Dining El: The normal-height ceiling adds warmth to the dining el. The kitchen is at left. A sliding glass door (right) opens onto a screened-in porch. A serving counter (center of cabinet, left) opens into the kitchen.
Ann Arbor News, June 7, 1958
Caption:
Dining El: The normal-height ceiling adds warmth to the dining el. The kitchen is at left. A sliding glass door (right) opens onto a screened-in porch. A serving counter (center of cabinet, left) opens into the kitchen.
Copyright
Copyright Protected
Wall of Windows Adds Light To Every Aspect of Moore Home, June 1958 Photographer: Eck Stanger
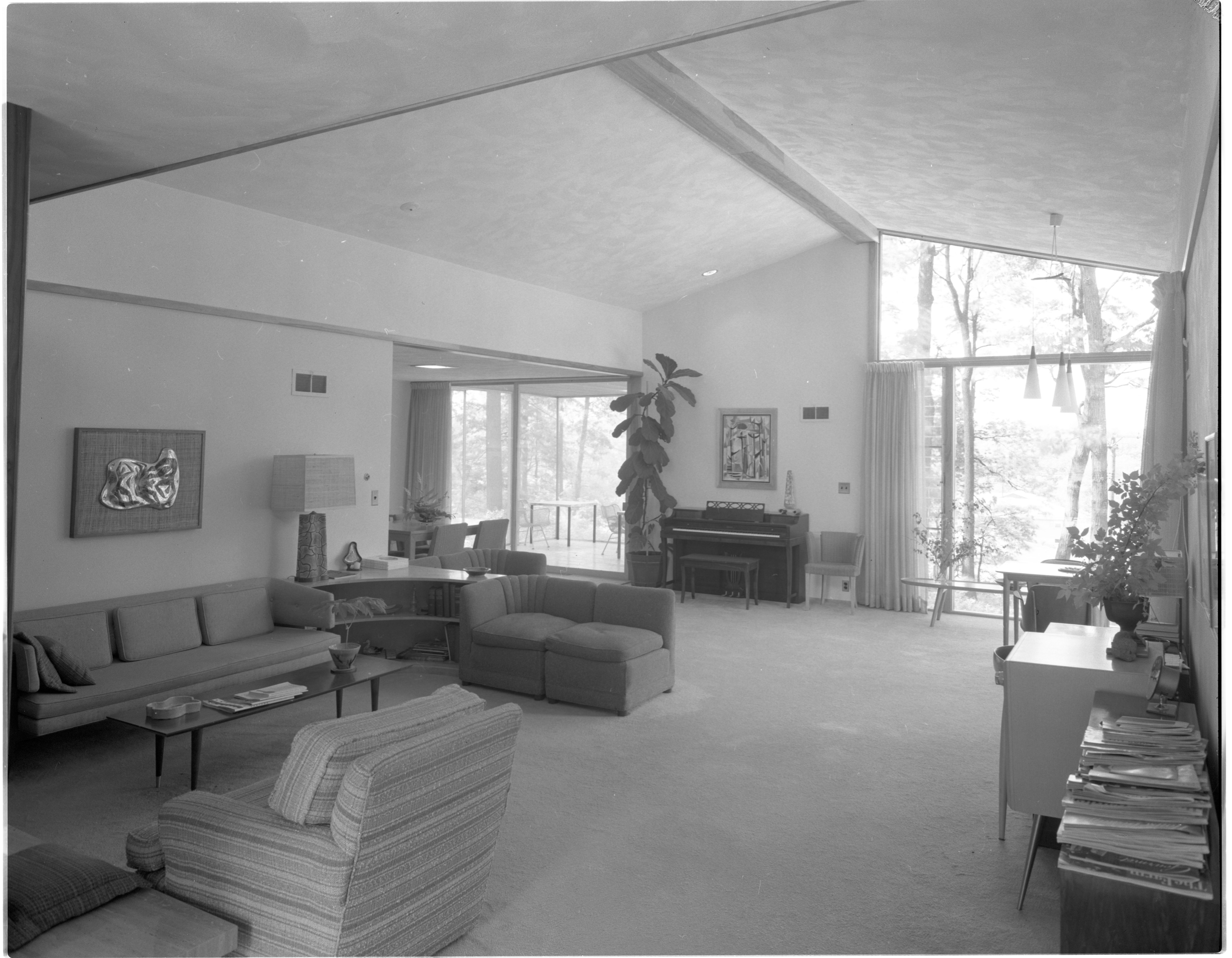
Year:
1958
Copyright
Copyright Protected
Swing-Out Cabinetry Adds Space to Kitchen of Moore Home, June 1958 Photographer: Eck Stanger

Year:
1958
Copyright
Copyright Protected
Light Shelf Design Incorporated Into Living Room of Moore Home, June 1958 Photographer: Eck Stanger

Year:
1958
Published In:
Ann Arbor News, June 7, 1958
Caption:
Focal Point: A cantilevered-like entry ceiling, called a light shelf, juts into the living room and is "wrapped around" the mahogany-paneled backdrop to the fireplace. The stairway to the lower level (not shown) is behind the fireplace. The dining el is at the right.
Ann Arbor News, June 7, 1958
Caption:
Focal Point: A cantilevered-like entry ceiling, called a light shelf, juts into the living room and is "wrapped around" the mahogany-paneled backdrop to the fireplace. The stairway to the lower level (not shown) is behind the fireplace. The dining el is at the right.
Copyright
Copyright Protected