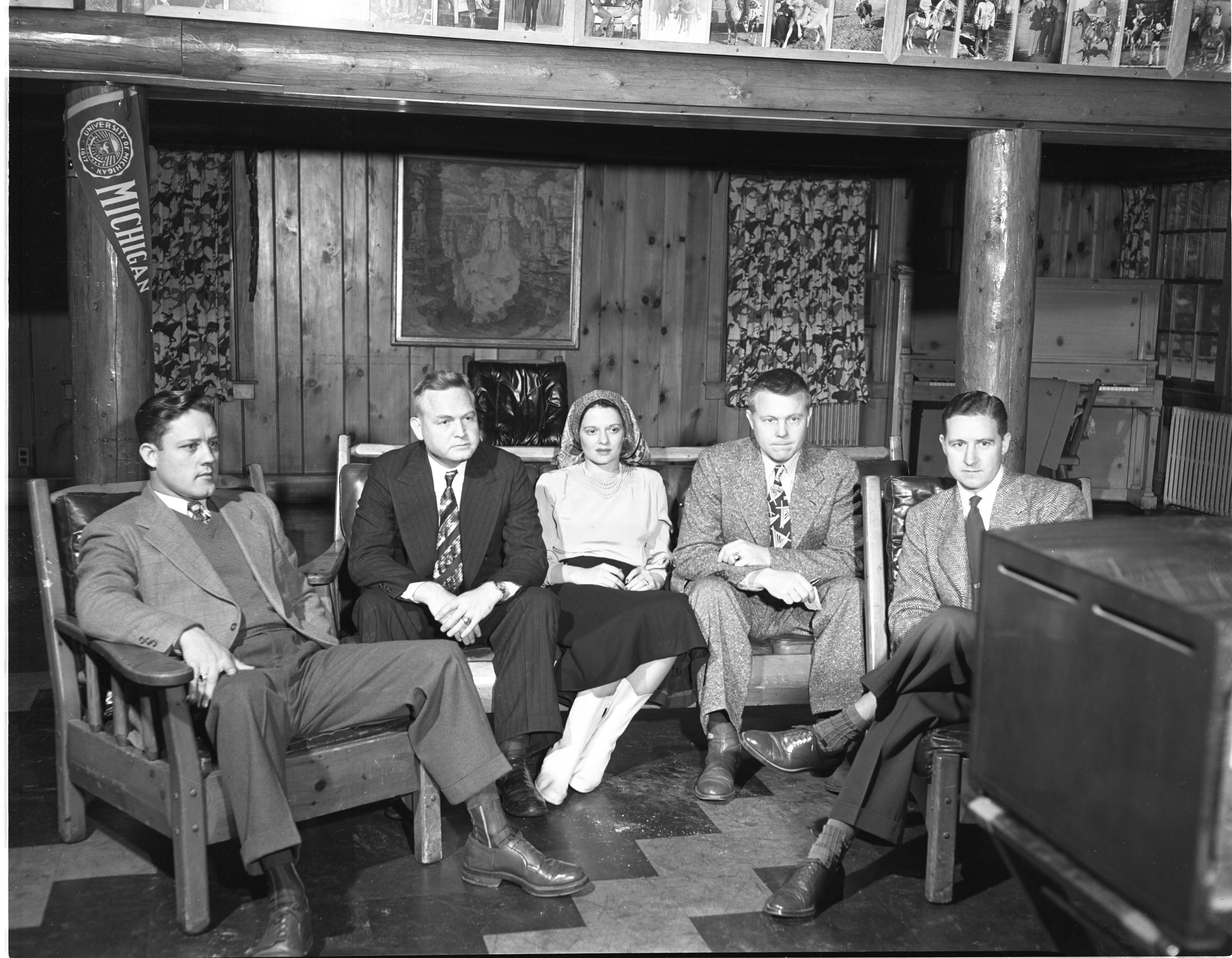Happy Day For Army Men

Parent Issue
Day
28
Month
November
Year
1949
Copyright
Copyright Protected
- Read more about Happy Day For Army Men
- Log in or register to post comments
Dawn Patrol Aviators Visit Jonesville, June 1947 Photographer: Maiteland Robert La Motte

Year:
1947
Published In:
Ann Arbor News, June 30, 1947
Caption:
ON DAWN PATROL FLIGHT: The flying fans who made a Dawn Patrol flight to Jonesville Sunday line up before a camera at the Jonesville airport to have their picture taken. From left to right: Al Ehnis, Ben Phillips, Andy Krogstad, Russ Cook, Bob Taylor, Sherman Hendershot, Douglas Dennison, Henry Karner. Standing, LeRoy Ehnis, Gordon Terpenning, Wally Smith, George Gunther, Bob Braun, Max Peterson, J. E. Thomas, Everett Esch, Ed Lauhon, Richard Lichty, Duane Schultz, and Bill Carr. All are from Ann Arbor but Phillips and Schultz, who came from Milan, Esch and Thomas, Saline, and Krogstad, Brighton. Karner, Lauhon and Esch are partners in the Ann Arbor Aero Service, in whose planes the flight was made. Not pictured were Leland E. Coulter of Ann Arbor, James R. Brown, jr., of Norwayne, Bill Verran of Milan and Robert Starling of Dundee, all of whom also made the trip.
Ann Arbor News, June 30, 1947
Caption:
ON DAWN PATROL FLIGHT: The flying fans who made a Dawn Patrol flight to Jonesville Sunday line up before a camera at the Jonesville airport to have their picture taken. From left to right: Al Ehnis, Ben Phillips, Andy Krogstad, Russ Cook, Bob Taylor, Sherman Hendershot, Douglas Dennison, Henry Karner. Standing, LeRoy Ehnis, Gordon Terpenning, Wally Smith, George Gunther, Bob Braun, Max Peterson, J. E. Thomas, Everett Esch, Ed Lauhon, Richard Lichty, Duane Schultz, and Bill Carr. All are from Ann Arbor but Phillips and Schultz, who came from Milan, Esch and Thomas, Saline, and Krogstad, Brighton. Karner, Lauhon and Esch are partners in the Ann Arbor Aero Service, in whose planes the flight was made. Not pictured were Leland E. Coulter of Ann Arbor, James R. Brown, jr., of Norwayne, Bill Verran of Milan and Robert Starling of Dundee, all of whom also made the trip.
Copyright
Copyright Protected
- Read more about Dawn Patrol Aviators Visit Jonesville, June 1947
- Log in or register to post comments
Dawn Patrol Aviators Visit Jonesville, June 1947 Photographer: Maiteland Robert La Motte
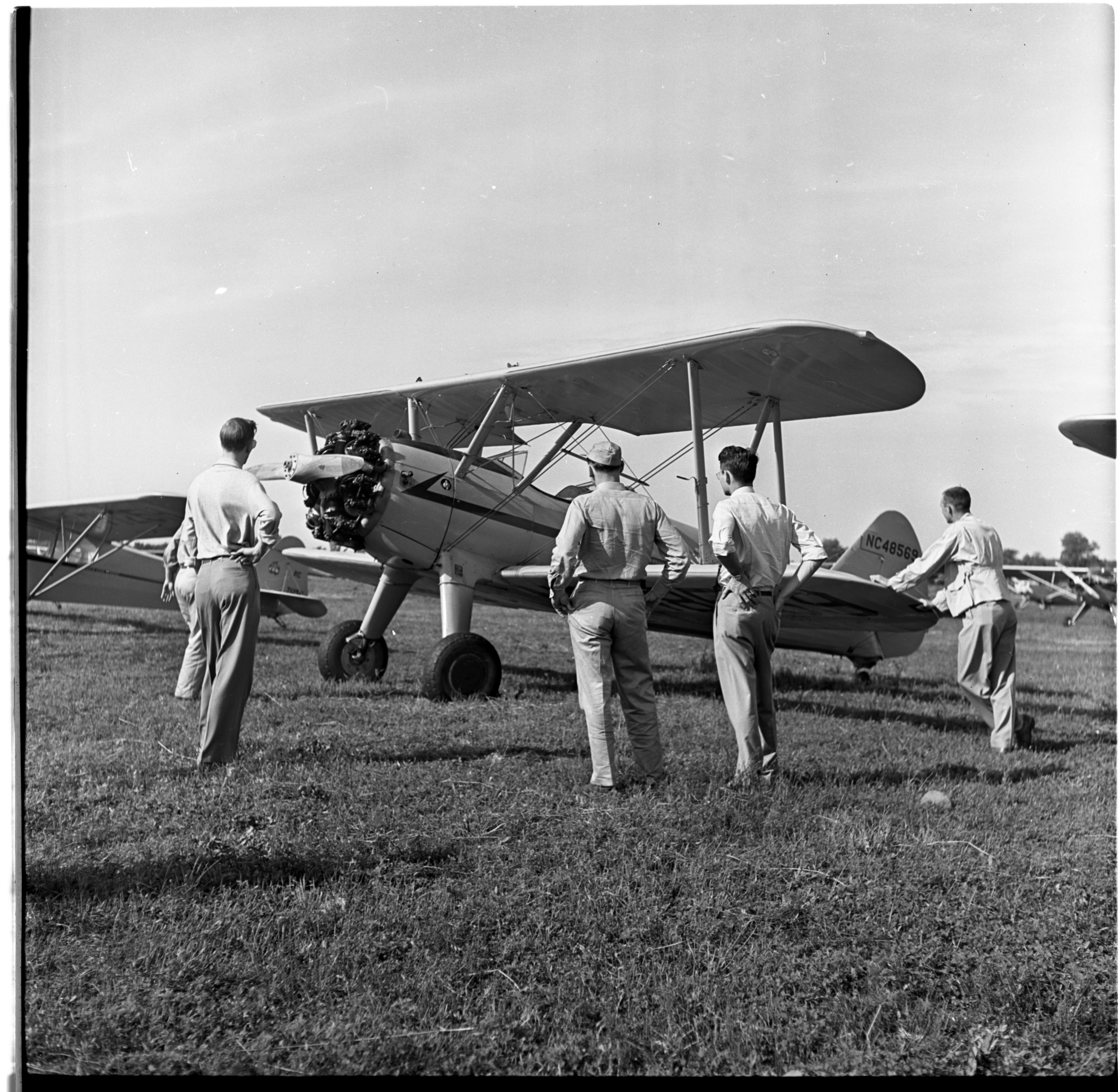
Year:
1947
Copyright
Copyright Protected
- Read more about Dawn Patrol Aviators Visit Jonesville, June 1947
- Log in or register to post comments
Dawn Patrol Aviators Visit Jonesville, June 1947 Photographer: Maiteland Robert La Motte
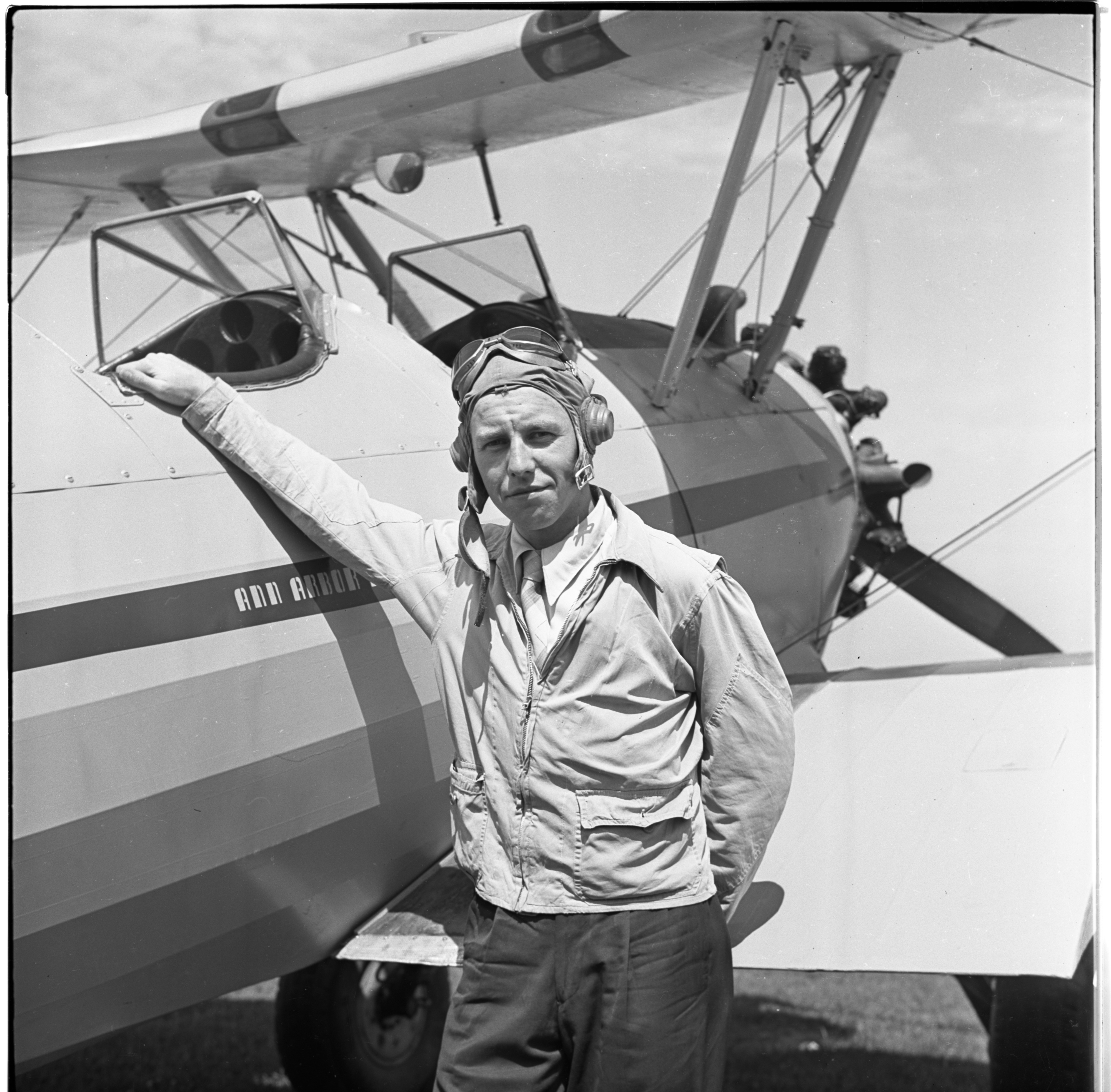
Year:
1947
Copyright
Copyright Protected
- Read more about Dawn Patrol Aviators Visit Jonesville, June 1947
- Log in or register to post comments
New addition to the East Quadrangle dormitory at Hill St. and E. University Ave., January 1948 Photographer: Maiteland Robert La Motte

Year:
1948
Published In:
Ann Arbor News, January 20, 1948
Caption:
HOME SWEET HOME: Approximately 677 men students call this building home. Pictured above is the addition to the East Quadrangle dormitory building at Hill St. and E. University Ave. which is virtually complete except for landscaping. It has two dining rooms and each of the sections, or "houses" into which it is divided, has a suite for the house director. The four houses are named in memory of four University professors. Construction costs are approximately $1,800,000.
Ann Arbor News, January 20, 1948
Caption:
HOME SWEET HOME: Approximately 677 men students call this building home. Pictured above is the addition to the East Quadrangle dormitory building at Hill St. and E. University Ave. which is virtually complete except for landscaping. It has two dining rooms and each of the sections, or "houses" into which it is divided, has a suite for the house director. The four houses are named in memory of four University professors. Construction costs are approximately $1,800,000.
Copyright
Copyright Protected
State Street General Service Building, 500 S. State Street, January 1948 Photographer: Maiteland Robert La Motte
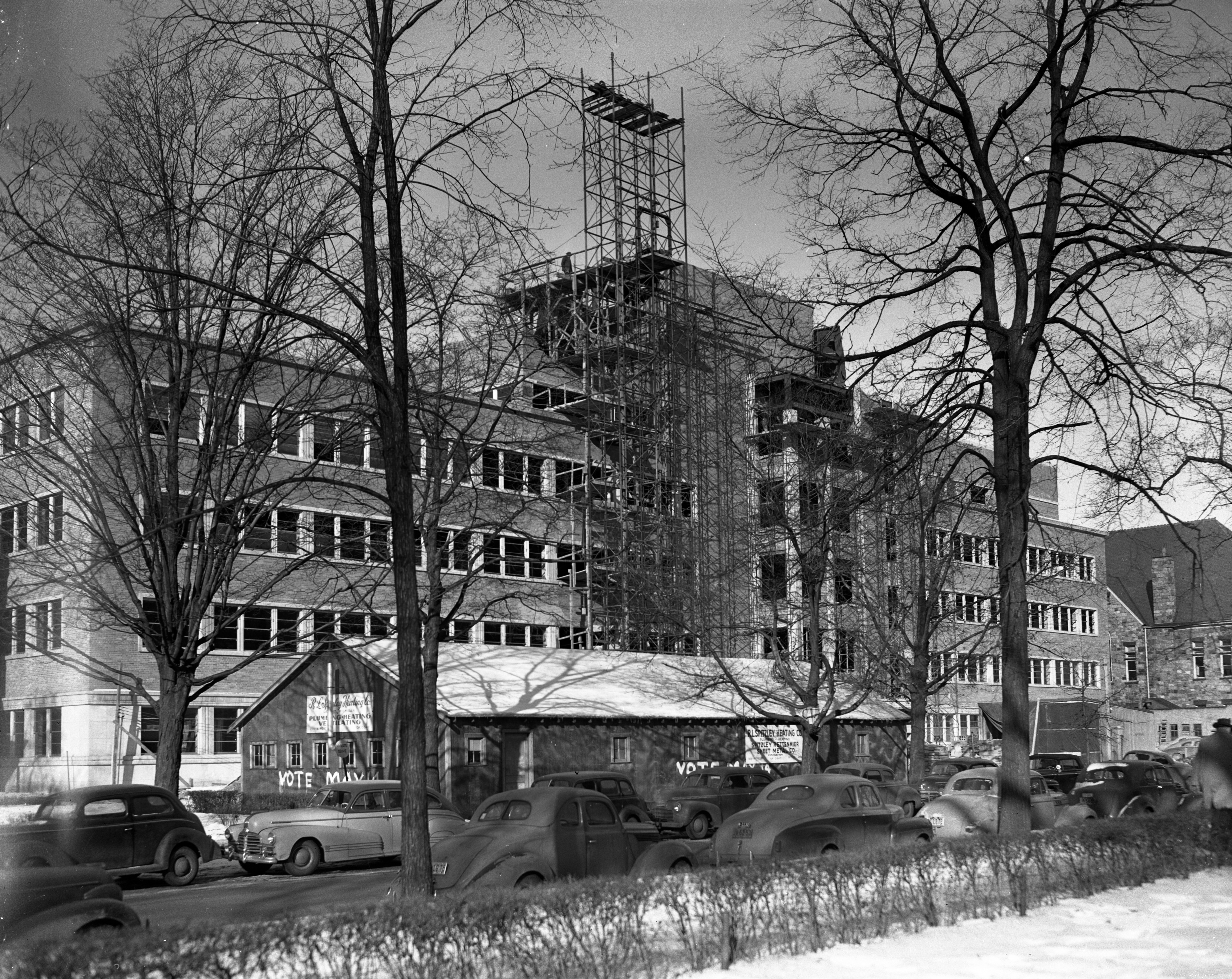
Year:
1948
Published In:
Ann Arbor News, January 20, 1948
Caption:
STATE ST. GENERAL SERVICE BUILDING: This imposing structure of orange brick is approximately 60 per cent completed and when finished next fall, will be used for the offices of business, administrative and public service departments of the University. The building is directly opposite Angell Hall on the west side of State t. where E. Jefferson St. formerly intersected State St. Windows are designed so as to give the semblance of a continuous panel. Cost is estimated at more than $2,127,000.
Ann Arbor News, January 20, 1948
Caption:
STATE ST. GENERAL SERVICE BUILDING: This imposing structure of orange brick is approximately 60 per cent completed and when finished next fall, will be used for the offices of business, administrative and public service departments of the University. The building is directly opposite Angell Hall on the west side of State t. where E. Jefferson St. formerly intersected State St. Windows are designed so as to give the semblance of a continuous panel. Cost is estimated at more than $2,127,000.
Copyright
Copyright Protected
Construction progresses on Observatory Street dormitory for women, January 1948 Photographer: Maiteland Robert La Motte
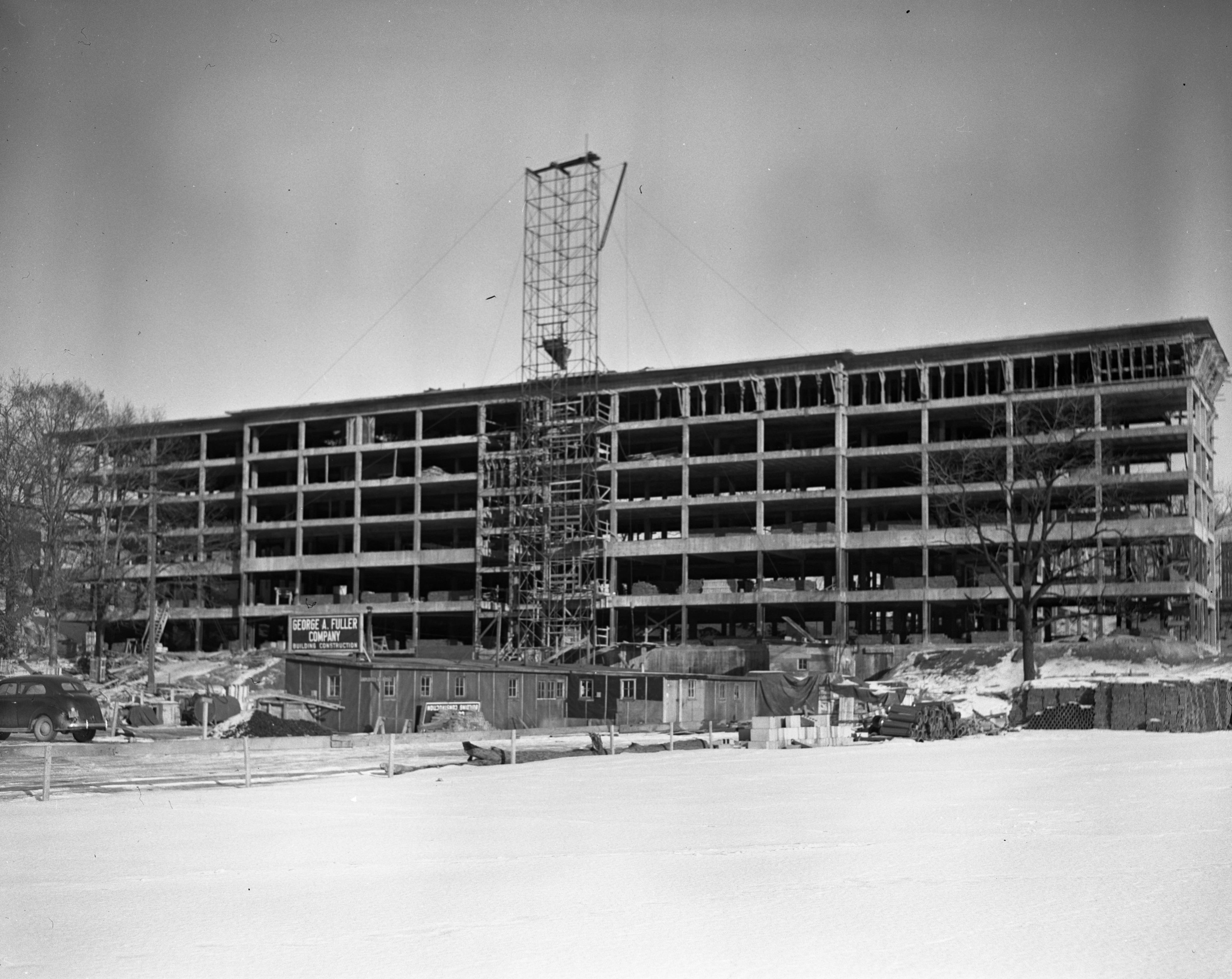
Year:
1948
Published In:
Ann Arbor News, January 20, 1948
Caption:
MODERN DORM FOR WOMEN: The new six-story dormitory on Observatory St. changes entirely the skyline view at the end of E. Huron St. Built to house 525 coeds, the structure has simple functional lines, and will have a flat roof. More or less the stepchild of the contractors, the dormitory is the least advanced of all the new campus buildings. Forty per cent complete now, the structure may be ready for occupancy by next fall, depending on the availability of labor, materials and furnishings. Estimated costs of construction has been set at approximately $2,300,000 but the building is financed on a self-liquidating basis.
Ann Arbor News, January 20, 1948
Caption:
MODERN DORM FOR WOMEN: The new six-story dormitory on Observatory St. changes entirely the skyline view at the end of E. Huron St. Built to house 525 coeds, the structure has simple functional lines, and will have a flat roof. More or less the stepchild of the contractors, the dormitory is the least advanced of all the new campus buildings. Forty per cent complete now, the structure may be ready for occupancy by next fall, depending on the availability of labor, materials and furnishings. Estimated costs of construction has been set at approximately $2,300,000 but the building is financed on a self-liquidating basis.
Copyright
Copyright Protected
New addition to the Chemistry Building progresses, 930 N. University Ave., January 1948 Photographer: Maiteland Robert La Motte

Year:
1948
Published In:
Ann Arbor News, January 20, 1948
Caption:
READY IN LATE SPRING: Due to the complicated mechanical installations, the addition to the Chemistry Building, located on N. University Ave. and attached to the east side of the present building, will not wholly be completed until late spring. The picture above, taken from the diagonal of the main campus, shows the old building to the left, and the new addition to the right. The structure, built at an estimated cost of more than $,426,000 will house both the Chemistry Department and the School of Pharmacy. The addition is built of reinforced concrete with brick facing and is four stories high with a basement. A lecture hall and some classrooms in the building are completed and in use, but full occupancy is not scheduled for several months.
Ann Arbor News, January 20, 1948
Caption:
READY IN LATE SPRING: Due to the complicated mechanical installations, the addition to the Chemistry Building, located on N. University Ave. and attached to the east side of the present building, will not wholly be completed until late spring. The picture above, taken from the diagonal of the main campus, shows the old building to the left, and the new addition to the right. The structure, built at an estimated cost of more than $,426,000 will house both the Chemistry Department and the School of Pharmacy. The addition is built of reinforced concrete with brick facing and is four stories high with a basement. A lecture hall and some classrooms in the building are completed and in use, but full occupancy is not scheduled for several months.
Copyright
Copyright Protected
New School of Business Administration will be ready soon, January 1948 Photographer: Maiteland Robert La Motte
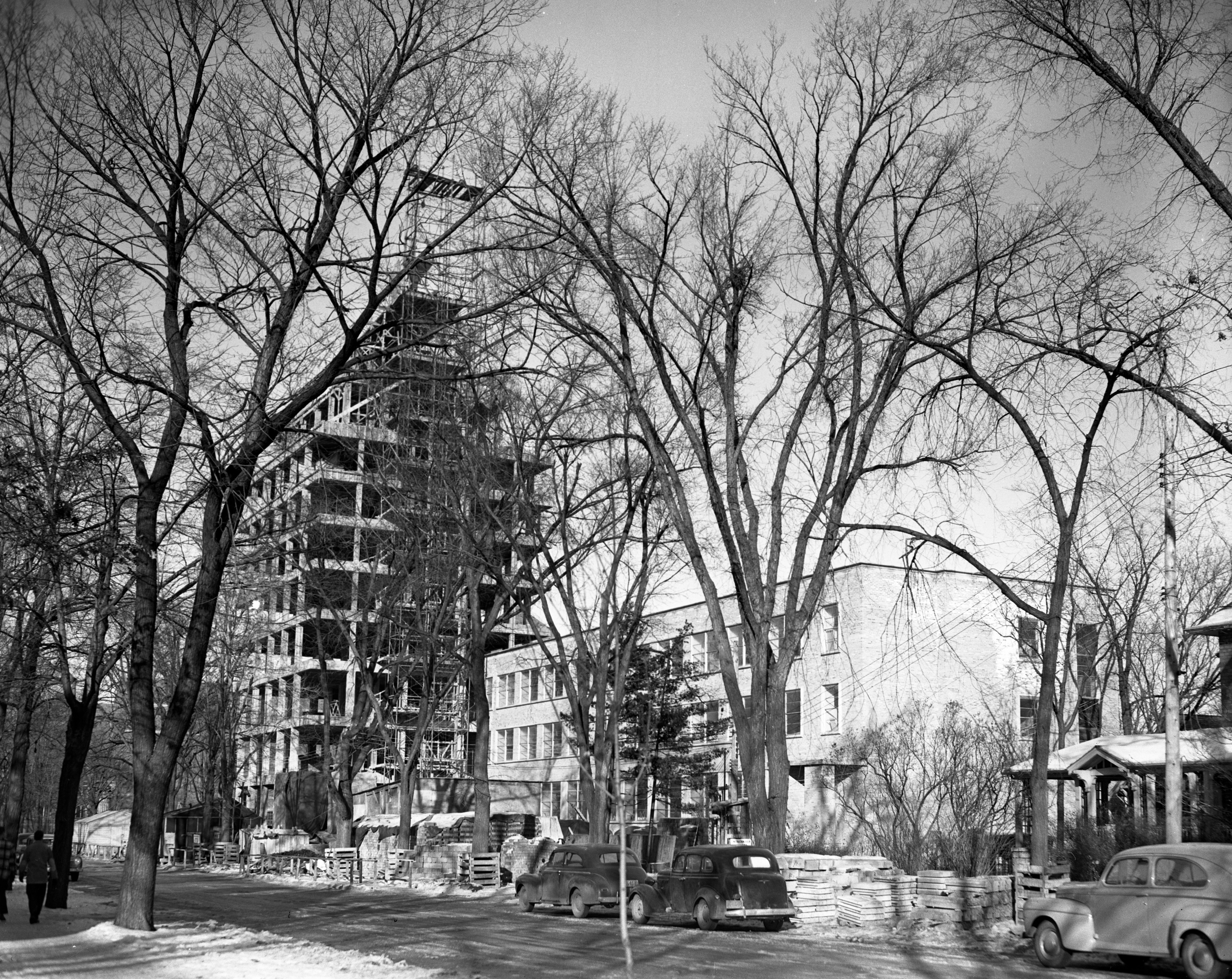
Year:
1948
Published In:
Ann Arbor News, January 20, 1948
Caption:
BUSINESS BUILDING IN USE SOON: Occupancy in February is scheduled for sections of the new School of Business Administration which is located on a site bounded by Tappan Ave., Haven Ave., and Monroe St. The two million dollar structure has a nine-story tower which will have offices and research rooms. The three-story sections on Haven and Monroe Sts. will be used for classrooms and laboratories. Some of the architectural features found in the new building are aluminum window frames, acoustic tile ceilings, and a heating system which uses concealed wall convectors.
Ann Arbor News, January 20, 1948
Caption:
BUSINESS BUILDING IN USE SOON: Occupancy in February is scheduled for sections of the new School of Business Administration which is located on a site bounded by Tappan Ave., Haven Ave., and Monroe St. The two million dollar structure has a nine-story tower which will have offices and research rooms. The three-story sections on Haven and Monroe Sts. will be used for classrooms and laboratories. Some of the architectural features found in the new building are aluminum window frames, acoustic tile ceilings, and a heating system which uses concealed wall convectors.
Copyright
Copyright Protected
