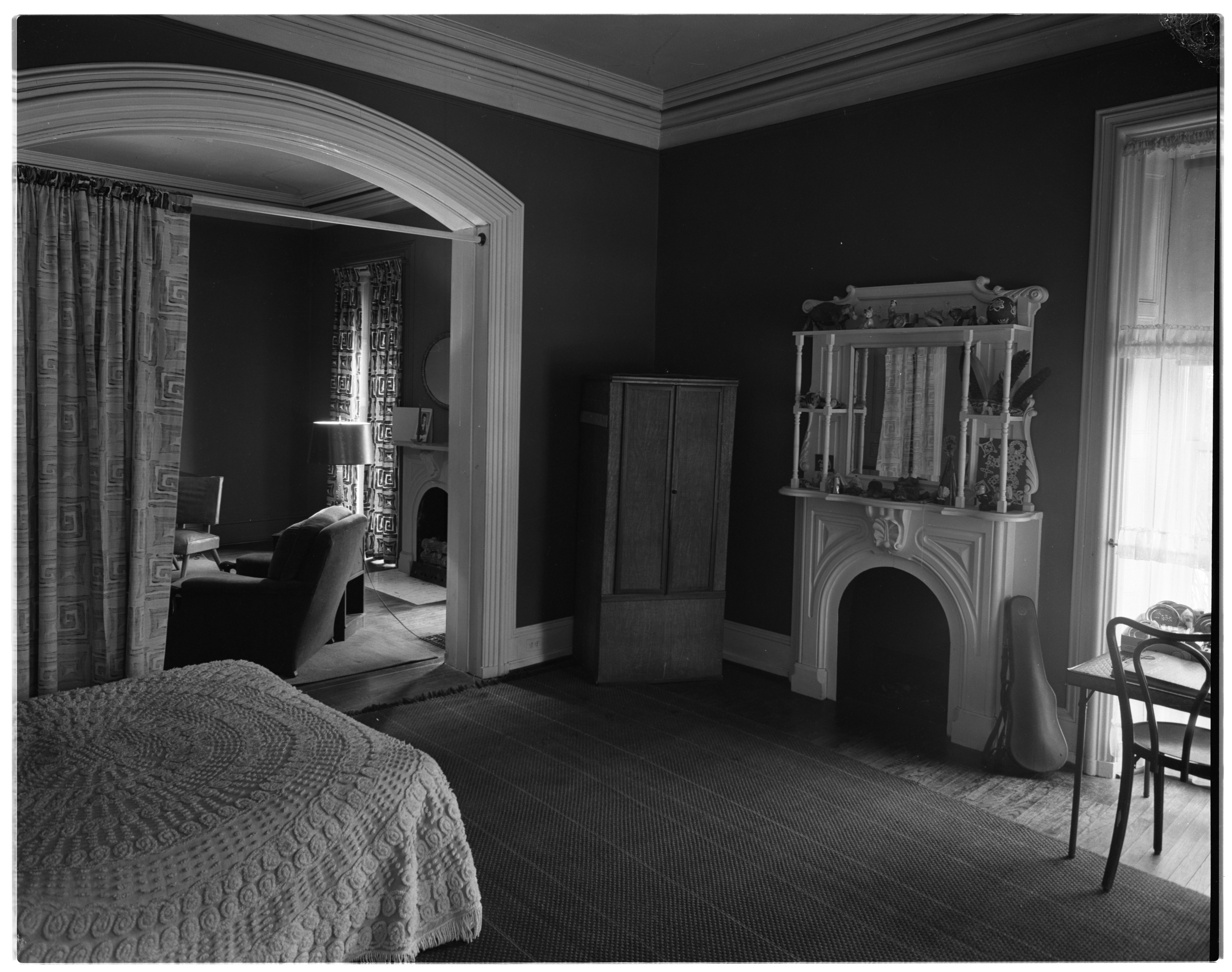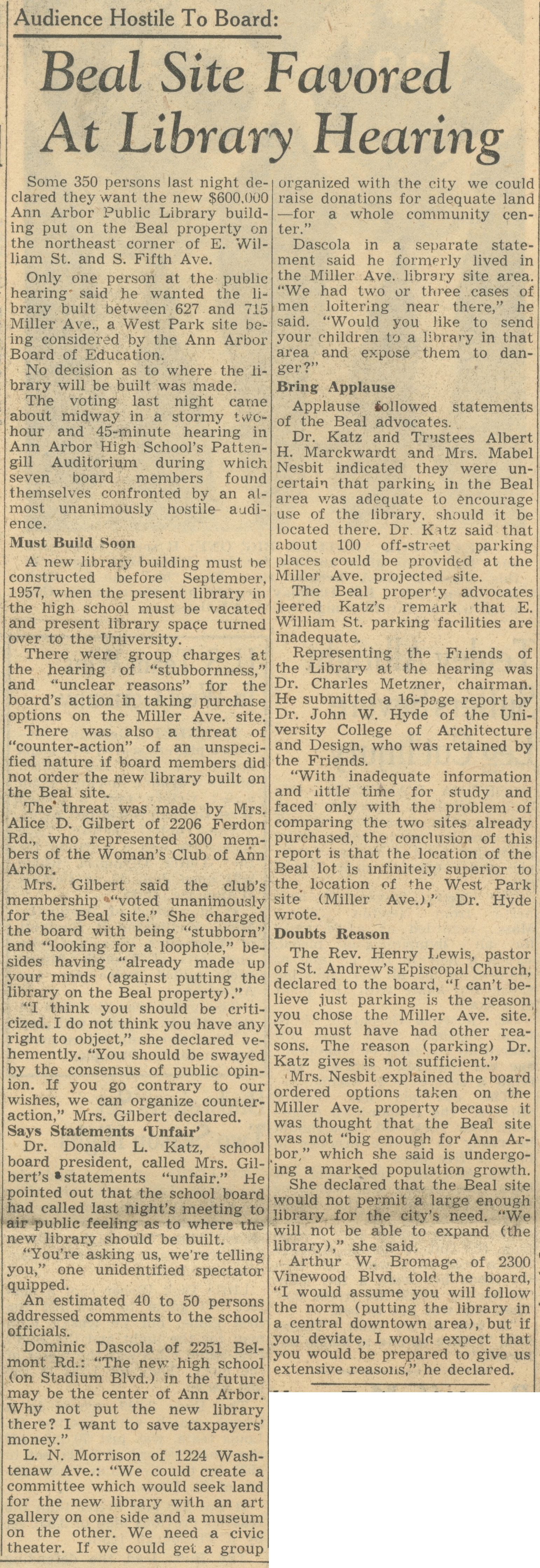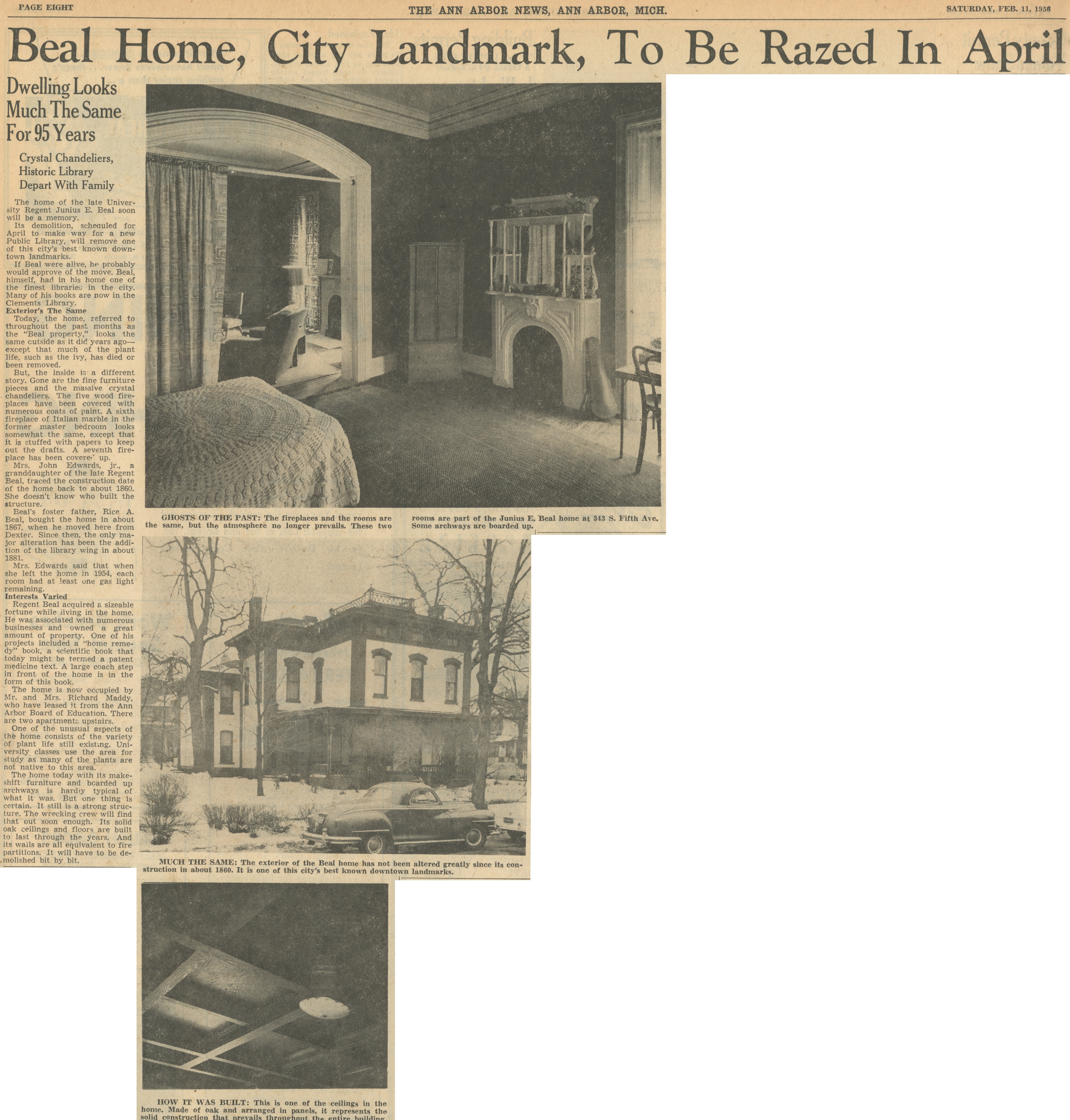Beal Home, Ceiling Detail, February 1956 Photographer: Eck Stanger

Year:
1956
Published In:
Ann Arbor News, February 11, 1956
Caption:
How It Was Built: This is one of the ceilings in the home. Made of oak and arranged in panels, it represents the solid construction that prevails throughout the entire building.
Ann Arbor News, February 11, 1956
Caption:
How It Was Built: This is one of the ceilings in the home. Made of oak and arranged in panels, it represents the solid construction that prevails throughout the entire building.
Copyright
Copyright Protected
- Read more about Beal Home, Ceiling Detail, February 1956
- Log in or register to post comments
Beal Home, Interior Detail, February 1956 Photographer: Eck Stanger

Year:
1956
Published In:
Ann Arbor News, February 11, 1956
Caption:
Ghosts of the Past: The fireplaces and the rooms are the same, but the atmosphere no longer prevails. These two rooms are part of the Junius E. Beal home at 343 S. Fifth Ave. Some archways are boarded up.
Ann Arbor News, February 11, 1956
Caption:
Ghosts of the Past: The fireplaces and the rooms are the same, but the atmosphere no longer prevails. These two rooms are part of the Junius E. Beal home at 343 S. Fifth Ave. Some archways are boarded up.
Copyright
Copyright Protected
- Read more about Beal Home, Interior Detail, February 1956
- Log in or register to post comments
Beal Home, Interior, February 1956 Photographer: Eck Stanger

Year:
1956
Copyright
Copyright Protected
- Read more about Beal Home, Interior, February 1956
- Log in or register to post comments
Library Staff Likes Downtown Location; Some Trustees Differ

Parent Issue
Day
5
Month
January
Year
1956
Copyright
Copyright Protected
Beal Site Favored At Library Hearing: Audience Hostile To Board

Parent Issue
Day
19
Month
January
Year
1956
Copyright
Copyright Protected
Buyer Seeks Beal Property For 78-Room Motel-Hotel - Firm Ready If Parcel Not Library Site

Parent Issue
Day
20
Month
January
Year
1956
Copyright
Copyright Protected
Theater Members Like Beal Site For New Library

Parent Issue
Day
25
Month
January
Year
1956
Copyright
Copyright Protected
- Read more about Theater Members Like Beal Site For New Library
- Log in or register to post comments
Library To Be Located On Beal Property - School Board Members OK Downtown Site

Parent Issue
Day
26
Month
January
Year
1956
Copyright
Copyright Protected
Beal Home, City Landmark, To Be Razed In April - Dwelling Looks Much The Same For 95 Years

Parent Issue
Day
11
Month
February
Year
1956
Copyright
Copyright Protected
Dedication Of Facility Set Oct. 13

Parent Issue
Day
3
Month
October
Year
1957
Copyright
Copyright Protected
- Read more about Dedication Of Facility Set Oct. 13
- Log in or register to post comments