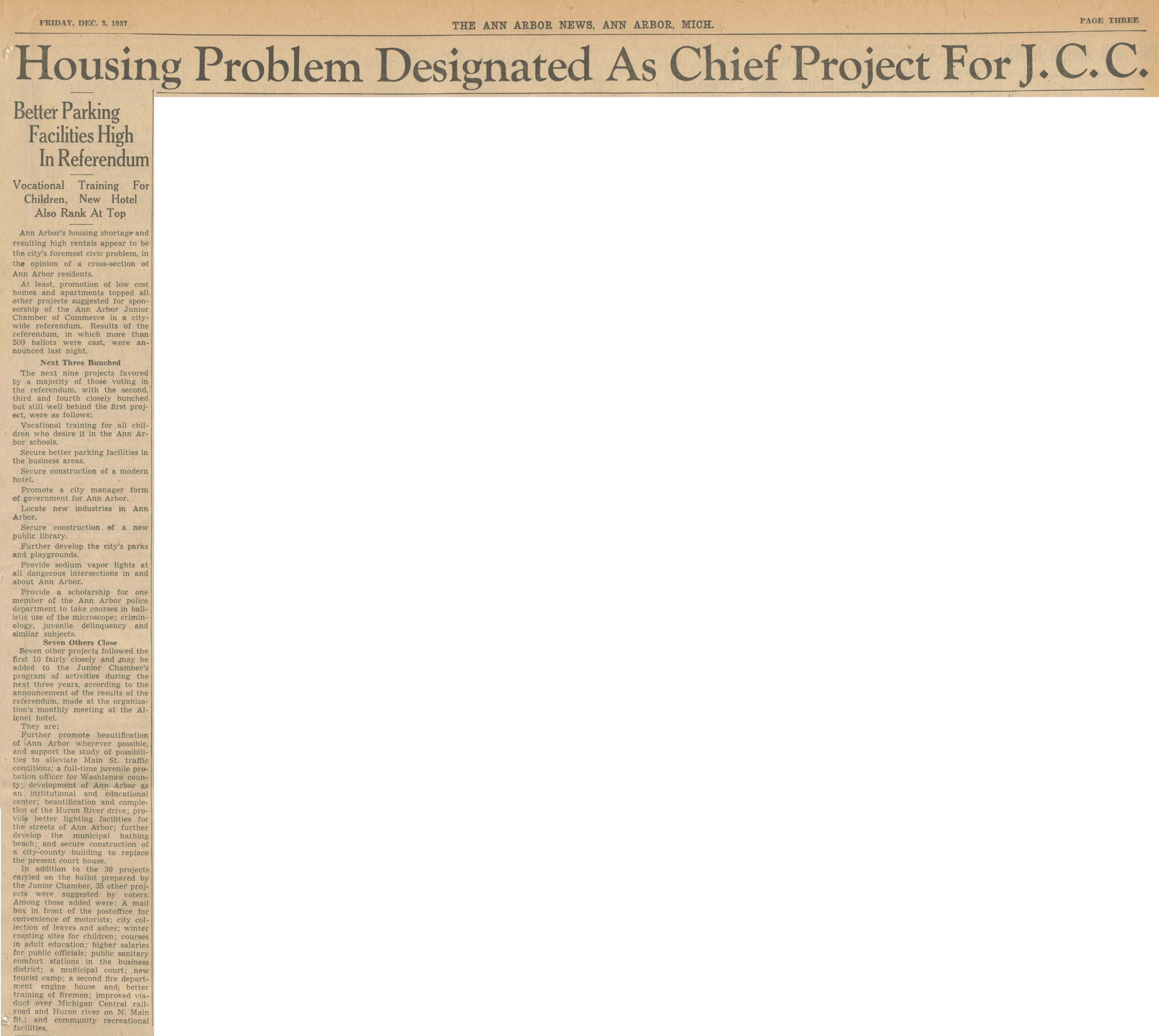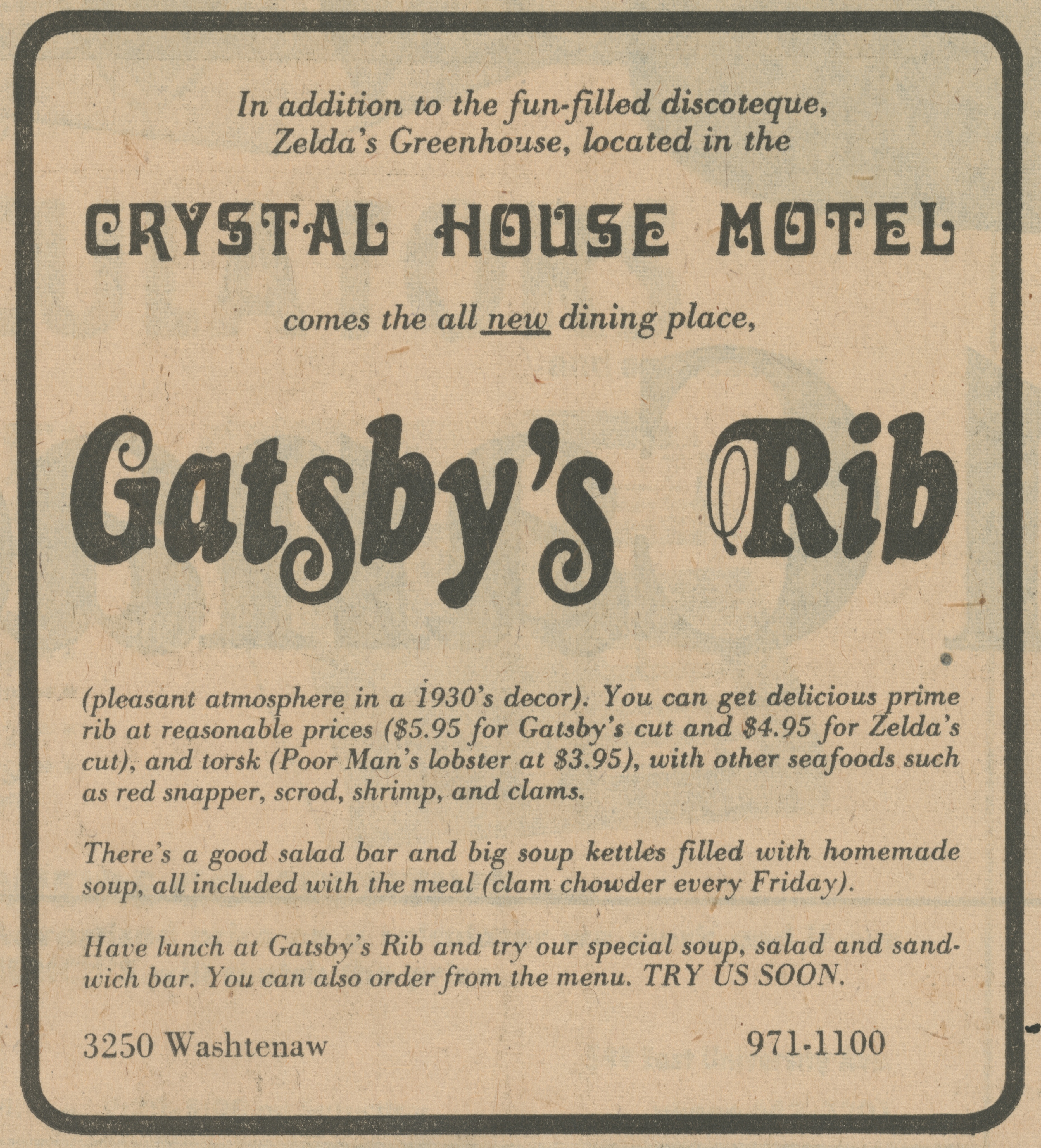Condemned Hotel Being Razed

Parent Issue
Day
27
Month
June
Year
1971
Copyright
Copyright Protected
- Read more about Condemned Hotel Being Razed
- Log in or register to post comments
Hotel and Bar, South Lyon, 1952

Year:
1952
Copyright
Copyright Protected
- Read more about Hotel and Bar, South Lyon, 1952
- Log in or register to post comments
Housing Problem Designated As Chief Project For J.C.C.

Parent Issue
Day
3
Month
December
Year
1937
Copyright
Copyright Protected
- Read more about Housing Problem Designated As Chief Project For J.C.C.
- Log in or register to post comments
Gatsby's Rib

Parent Issue
Day
13
Month
December
Year
1976
Copyright
Copyright Protected
- Read more about Gatsby's Rib
- Log in or register to post comments
Crystal House Motel

Parent Issue
Day
13
Month
December
Year
1976
Copyright
Copyright Protected
- Read more about Crystal House Motel
- Log in or register to post comments
Campus Inn Construction, December 1967 Photographer: Doug Fulton

Year:
1967
Published In:
Ann Arbor News, June 30, 1967
Caption:
Campus Inn Heading For 14 Stories: Amid a profusion of construction materials, the Campus Inn Motor Hotel is beginning its 14-story rise into the air. The photo, taken from the read of the hotel, which fronts on E. Huron near St. State, shows the University's Harris Hall at the left and the roof of the First Methodist Church in the background. The 215-room hotel is expected to cost $4 million when finished next summer. Like many construction projects here, its completion date has been set back.
Ann Arbor News, June 30, 1967
Caption:
Campus Inn Heading For 14 Stories: Amid a profusion of construction materials, the Campus Inn Motor Hotel is beginning its 14-story rise into the air. The photo, taken from the read of the hotel, which fronts on E. Huron near St. State, shows the University's Harris Hall at the left and the roof of the First Methodist Church in the background. The 215-room hotel is expected to cost $4 million when finished next summer. Like many construction projects here, its completion date has been set back.
Copyright
Copyright Protected
- Read more about Campus Inn Construction, December 1967
- Log in or register to post comments
Campus Inn Exterior, January 1973 Photographer: Cecil Lockard

Year:
1973
Copyright
Copyright Protected
- Read more about Campus Inn Exterior, January 1973
- Log in or register to post comments
Mayor Cecil O. Creal at the demolition of Allenel Hotel, October 1964 Photographer: Doug Fulton

Year:
1964
Published In:
Ann Arbor News, October 1, 1964
Caption:
"Sidewalk Superintendent": Mayor Cecil O. Creal was among dozens of "sidewalk superintendents" who today watched a crane equipped with a clam bucket "chew down" a S. Fourth Ave. portion of the old Allenel Hotel. It will be replaced with a 12-story, $4,000,000 motor hotel, containing 200 guest rooms. Creal has been a staunch supporter of a new downtown hotel and threw city support toward getting the 12-story one. A 150-car municipal carport will be built adjacent to the hotel and near the point the crane is pictured. The new hotel - to be called the Ann Arbor Inn - is scheduled to be completed in November, 1965.
Ann Arbor News, October 1, 1964
Caption:
"Sidewalk Superintendent": Mayor Cecil O. Creal was among dozens of "sidewalk superintendents" who today watched a crane equipped with a clam bucket "chew down" a S. Fourth Ave. portion of the old Allenel Hotel. It will be replaced with a 12-story, $4,000,000 motor hotel, containing 200 guest rooms. Creal has been a staunch supporter of a new downtown hotel and threw city support toward getting the 12-story one. A 150-car municipal carport will be built adjacent to the hotel and near the point the crane is pictured. The new hotel - to be called the Ann Arbor Inn - is scheduled to be completed in November, 1965.
Copyright
Copyright Protected
Razing of the Old Allenel Hotel, September 1964 Photographer: Doug Fulton

Year:
1964
Published In:
Ann Arbor News, September 2, 1964
Caption:
The rearmost portion of the old Allenel Hotel is being razed by hand on S. Fourth Ave. to detach the old hotel from an adjacent building to prevent vibration carry-through. Most of the remainder of the hotel will be demolished by steel ball and "clam" bucket. The hotel is being razed to make way for a new, $3,000,000 one 10 stories high.
Ann Arbor News, September 2, 1964
Caption:
The rearmost portion of the old Allenel Hotel is being razed by hand on S. Fourth Ave. to detach the old hotel from an adjacent building to prevent vibration carry-through. Most of the remainder of the hotel will be demolished by steel ball and "clam" bucket. The hotel is being razed to make way for a new, $3,000,000 one 10 stories high.
Copyright
Copyright Protected
- Read more about Razing of the Old Allenel Hotel, September 1964
- Log in or register to post comments
Main Dining Room, Weber's Inn, January 1963 Photographer: Eck Stanger

Year:
1963
Published In:
Ann Arbor News, January 12, 1963
Caption:
Main Dining Area: A Cathedral-style ceiling with massive "X" beams of wood give the new, $500,000 Weber's restaurant's main dining area an air of drama. But warm color tones, the warmth of dark-stained wood and cantilevered light shelves also help give this area a feeling of cosiness. Weber's formally opens Tuesday, the first day of a three-day grand opening event. The restaurant is at 3050 Jackson Ave.
Ann Arbor News, January 12, 1963
Caption:
Main Dining Area: A Cathedral-style ceiling with massive "X" beams of wood give the new, $500,000 Weber's restaurant's main dining area an air of drama. But warm color tones, the warmth of dark-stained wood and cantilevered light shelves also help give this area a feeling of cosiness. Weber's formally opens Tuesday, the first day of a three-day grand opening event. The restaurant is at 3050 Jackson Ave.
Copyright
Copyright Protected
- Read more about Main Dining Room, Weber's Inn, January 1963
- Log in or register to post comments