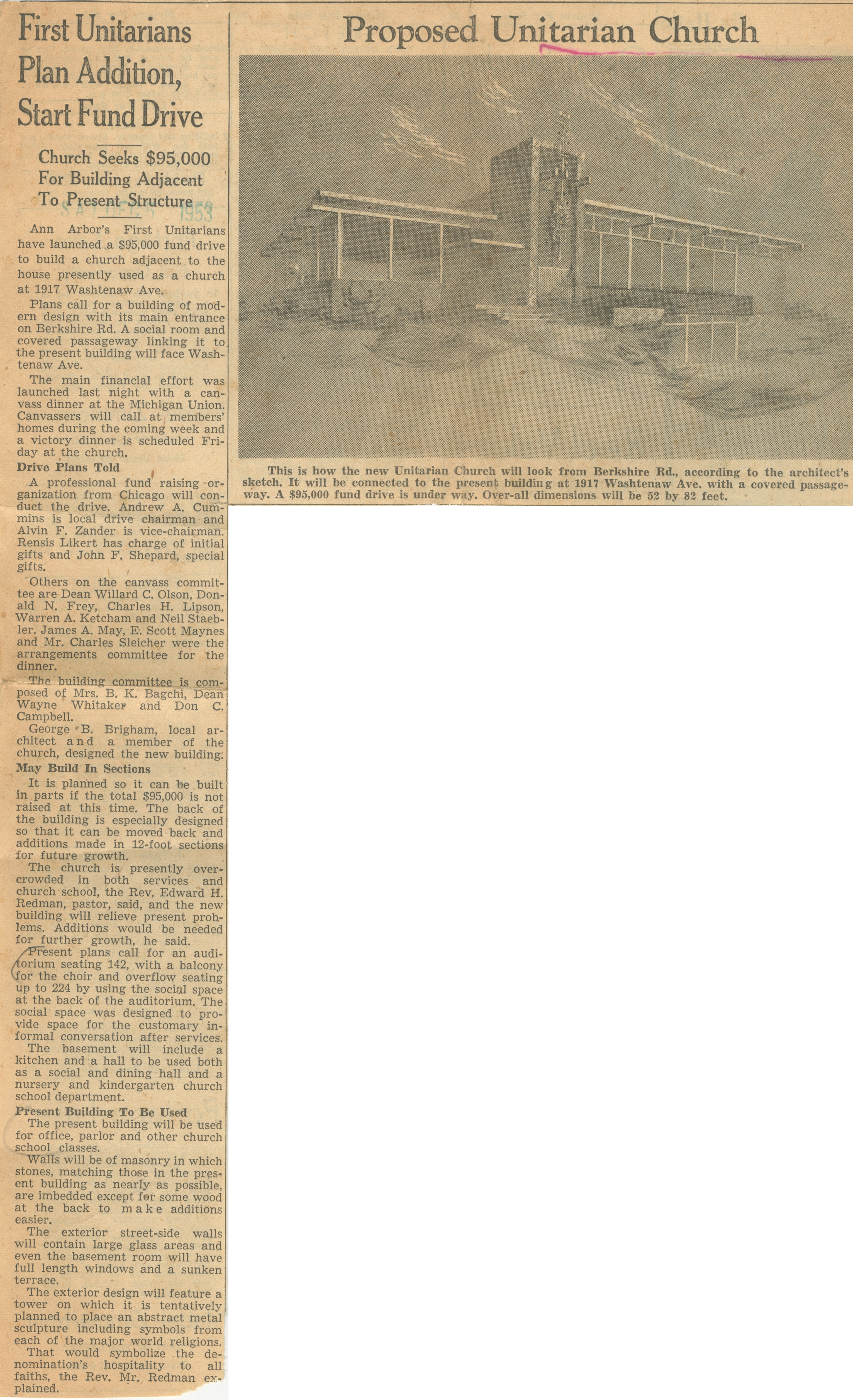First Unitarians Plan Addition, Start Fund Drive

First Unitarians Plan Addition, Start Fund Drive
Church Seeks $95,000 For Building Adjacent To Present Structure
Ann Arbor’s First Unitarians have launched a $95,000 fund drive to build a church adjacent to the house presently used as a church at 1917 Washtenaw Ave.
Plans call for a building of modern design with its main entrance on Berkshire Rd. A social room covered passageway linking it to the present building will face Washtenaw Ave.
The main financial effort launched last night was launched last night with a canvass dinner at the Michigan Union. Canvassers will call at members' homes during the coming week and a victory dinner is scheduled Friday at the church.
Drive Plans Told
A professional fund raising organization from Chicago will conduct the drive. Andrew A. Cummins is local drive chairman and Alvin F. Zander is vice-chairman. Rensis Likert has charge of initial gifts and John F. Shepard, special gifts.
Others on the canvass committee are Dean Willard C. Olson, Donald N. Frey, Charles H. Lipson, Warren A. Ketcham and Neil Staebler. James A. May, E. Scott Maynes and Mr. Charles Sleicher were the arrangements committee for the dinner.
The building committee is composed of Mrs. B. K. Bagchi, Dean Wayne Whitaker and Don C. Campbell.
George B. Brigham, local architect and a member of the church, designed the new building
May Build In Sections
It is planned so it can be built in parts if the total $95,000 is not raised at this time. The back of the building is especially designed so that it can be moved back and additions made in 12-foot sections for future growth.
The church is presently over-crowded in both services and church school, the Rev. Edward H. Redman, pastor, said, and the new building will relieve present problems. Additions would be needed for further growth, he said.
Present plans call for an auditorium seating 142, with a balcony for the choir and overflow seating up to 224 by using the social space at the back of the auditorium. The social space was designed to provide space for the customary informal conversation after services.
The basement will include a kitchen and a hall to be used both as a social and dining hall and a nursery and kindergarten church school department.
Present Building To Be Used
The present building will be used for office, parlor and other church school classes.
Walls will be of masonry in which stones, matching those in the present building as nearly as possible, are imbedded except for some wood at the back to make additions easier.
The exterior street-side walls will contain large glass areas and even the basement room will have full length windows and a sunken terrace.
The exterior design will feature a tower on which it is tentatively planned to place an abstract metal sculpture including symbols from each of the major world religions.
That would symbolize the denomination’s hospitality to all faiths, the Rev. Mr. Redman explained.
This is how the new Unitarian Church will look from Berkshire Rd., according to the architect’s sketch. It will be connected to the present building at 1917 Washtenaw Ave. with a covered passageway. A $95,000 fund drive is under way. Over-all dimensions will be 52 by 82 feet.
Article
Subjects
First Unitarian Church
Building & Construction
Fundraising
Architects
Old News
Ann Arbor News
Andrew A. Cummins
Alvin F. Zander
Rensis Likert
John F. Shepard
Willard C. Olson
Donald N. Frey
Charles H. Lipson
Warren A. Ketcham
Neil Staebler
James A. May
E. Scott Maynes
Charles Sleicher
Mrs. B. K. Bagchi
Wayne Whitaker
Don C. Campbell
George Bickford Brigham
Edward H. Redman
1917 Washtenaw Ave