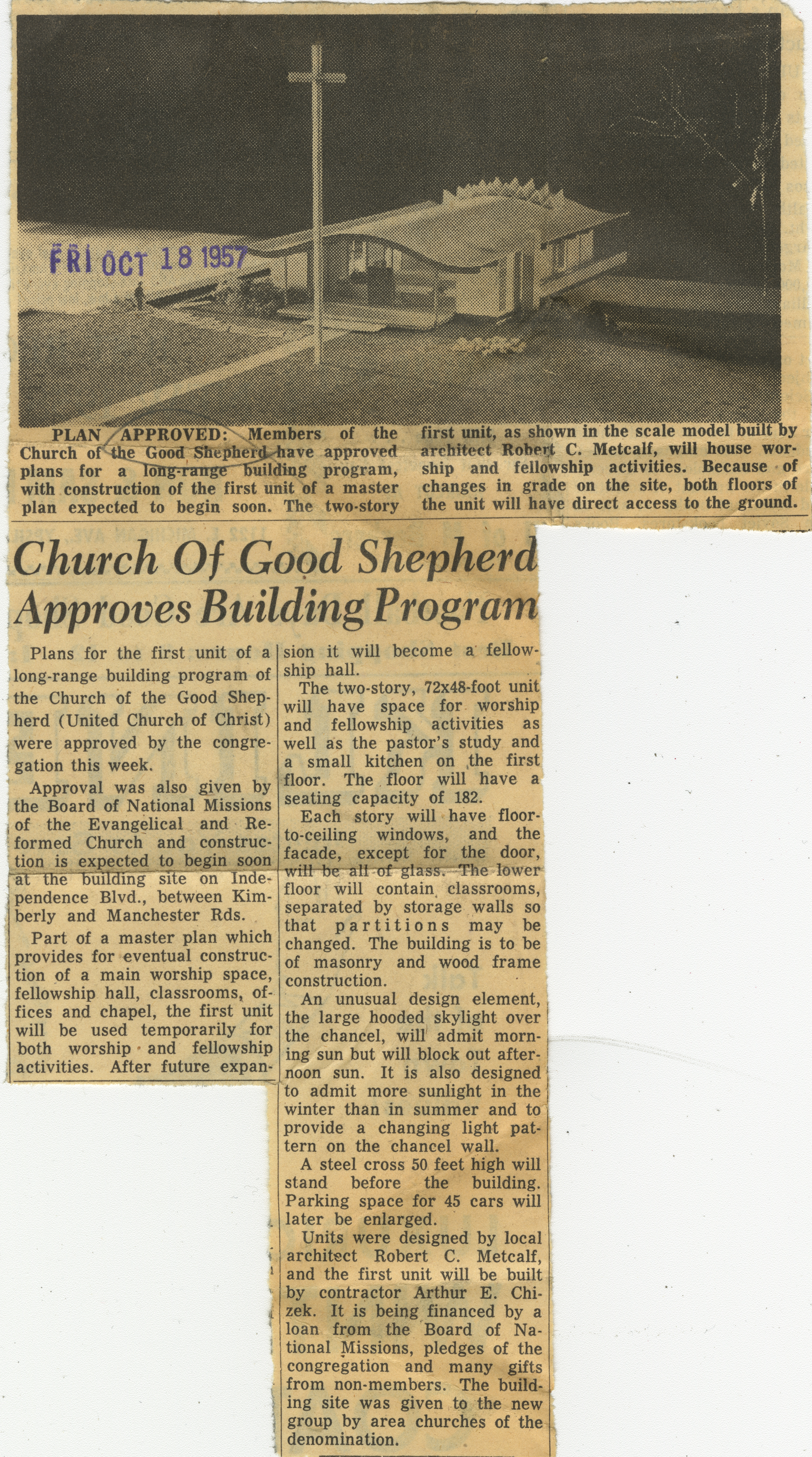Church Of Good Shepherd Approved Building Program

PLAN APPROVED: Members of the Church of The Good Shepherd have approved plans for a long-range building program, with construction of the first unit of a master plan expected to begin soon. The two-story first unit, as shown in the scale model built by architect Robert C. Metcalf, will house worship and fellowship activities. Because of changes in grade on the site, both floors of the unit will have direct access to the ground.
Church Of Good Shepherd Approves Building Program
Plans for the first unit of a long-range building program of the Church of the Good Shepherd (United Church of Christ) were approved by the congregation this week.
Approval was also given by the Board of National Missions of the Evangelical and Reformed Church and construction is expected to begin soon at the building site on Independence Blvd., between Kimberly and Manchester Rds.
Part of a master plan which provides for eventual construction of a main worship space, fellowship hall, classrooms, offices and chapel, the first unit will be used temporarily for both worship and fellowship activities. After future expansion it will become a fellowship hall.
The two-story, 72x48-foot unit will have space for worship and fellowship activities as well as the pastor's study and a small kitchen on the first floor. The floor will have a seating capacity of 182.
Each story will have floor-to-ceiling windows, and the facade, except for the door, will be all of glass. The lower floor will contain classrooms, separated by storage walls so that partitions may be changed. The building is to be of masonry and wood frame construction.
An unusual design element, the large hooded skylight over the chancel, will admit morning sun but will block out afternoon sun. It is also designed to admit more sunlight in the winter than in summer and to provide a changing light pattern on the chancel wall.
A steel cross 50 feet high will stand before the building. Parking space for 45 cars will later be enlarged.
Units were designed by local architect Robert C. Metcalf, and the first unit will be built by contractor Arthur E. Chizek. It is being financed by a loan from the Board of National Missions, pledges of the congregation and many gifts from non-members. The building site was given to the new group by area churches of the denomination.