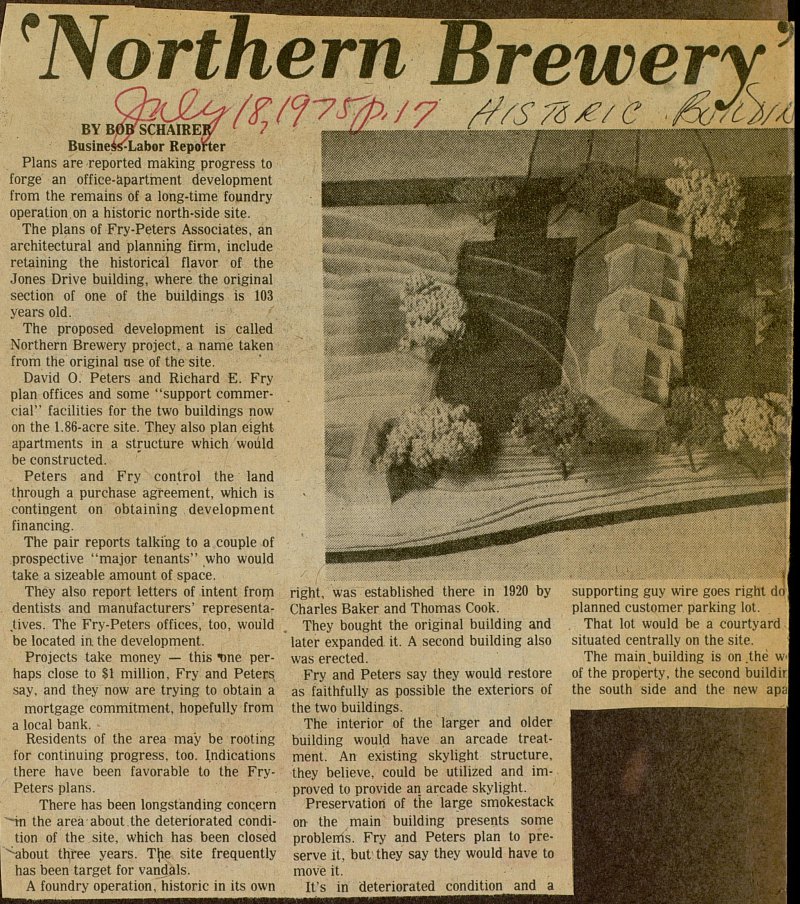'Northern Brewery' Plan Going Forward


Plans are reported making progress to forge an office-apartment development from the remains of a long-time foundry operation.on a historie north-side site. The plans of Fry-Peters Associates, an architectural and planning firm, include retaining the historical flavor of the Jones Drive building, where the original section of one of the buildings is 103 years oíd. The proposed development is called Northern Brewery project, a name taken from the original use of the site. David O. Peters and Richard E. Fry plan offices and some "support commercial" facilities for the two buildings now on the 1.86-acre site. They also plan eight apartments in a structure which woúld be constructed. Peters and Fry control the land through a purchase agreement, which is contingent on obtaining development financing. The pair reports talki'ng to a couple of prospective "major tenants" who would take a sizeable amount of space. They also report letters of intent from dentists and manufacturers' representa.tives. The Fry-Peters offices, too, woúld be located in. the development. Projects take money - this tme perhaps close to $1 million, Fry and Peters say, and they now are trying to obtain a mortgage commitment, hopefully from a local bank. Residents of the area ma'y be rooting for continuing progress, too. Indications there have been favorable to the FryPeters plans. There has been longstanding concern -in the areá about.the deteriorated condition of the site, which has been closed ■about th,ree years. The site frequently has been target for vandals. A foundry operation, historie in its own right, was established there in 1920 by Charles Baker and Thomas Cook. They bought the original building and later expanded it. A second building also was erected. Fry and Peters say they would restore as faithfully as possible the exteriors of the two buildings. The interior of the larger and older building would have an arcade treatment An existing skylight structure, they believe, could be utilized and improved to provide an arcade skylight. Preservatiori of the'large smokestack the main building presents some problenis. Fry and Peters plan to preserve it, but they say they would have to move it. It's in tieteriorated condition and a supporting guy wire goes right do planned customer parking lot. That lot would be a courtyard situated centrally on the site. The main. building is on .the w of the property, the second buildir the south side and the new apa ti into acility st end jg is on rtment structure would be' on. the east side. Traver 'Creek borders the property on the north. The numbér of offices , and support commercial units would vary according to how much space individual occupahts need. '■ , The developers say that size probably would range from no less than 400 square feet to 7,000 to 10,000. Support commercial uses, they explain, would be low traffic generating businesses such. as an optometrist's office, pharmacy, interior decorating studio, travel agetacy or medical technology laboratory. , .. -Tenants for the professional office space the tenants have in mind-include physicians, -dentists', architects neers and manufacturers' representatives. The occupants, Fry and Peters point out, could gain an interest in the development through a limited partnership which is being formed. The office program would be the first phase of the pcoject. Once under way, the developers estímate six months would be required for completioii. The second phase - the apartments - would be under way, within a year af ter the first one, possibly less. The two-bedroom apartments would be styled as townhouses and would have basements. There would be 1,000 square feet of floor space in each. Monthly rent is expected to be $325. ParkirTl for apartment dwellers would be behind the units, as well as for many of the office personnel. Fry and Peters say that with aparte ments occupied for 24 hours a day, an element of security for the entire complex would be provided. A total of 99 parking spaces is planned. ihcluding 66 in the interior área for office clients. The developers say their land is high énough to avoid flooding difficulties should Traver Creek overflow. They also are working with the County Drain Commission on possibilities of erthancing the "aesthetic potential" of the, creek. . . Beyond Traver Creek to the north is a city-owned park along Plymouth Road.