Architect Richard M. Robinson Home On Huron View Blvd., July 1952 Photographer: Eck Stanger
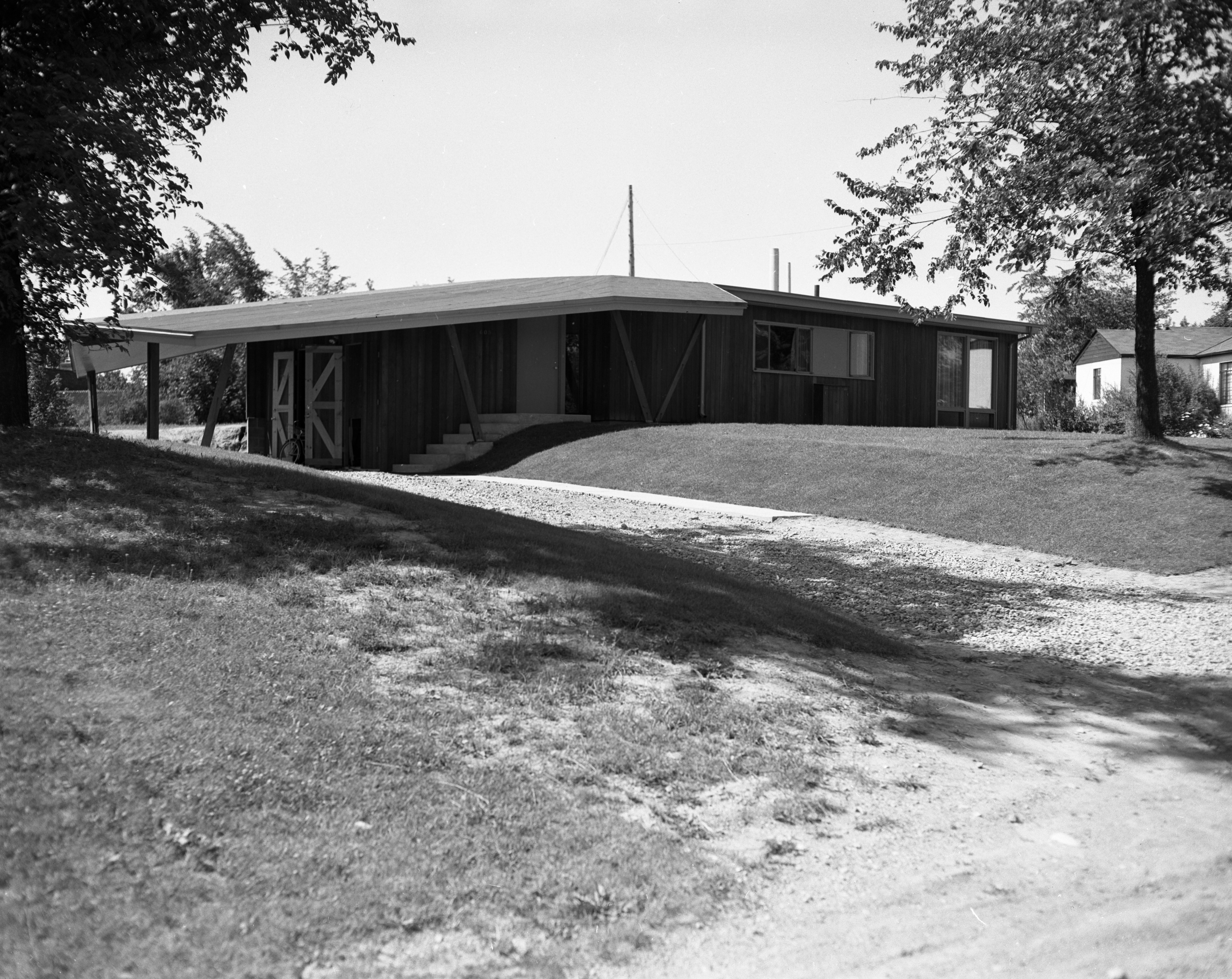
Year:
1952
Published In:
Ann Arbor News, July 12, 1952
Caption:
This is the Richard M. Robinson house at 605 Huron View Blvd. At top [this photo] may be seen the use of an extended carport roof to shelter the entrance. In the car port are doors opening up to storage space. The interior view shows the generous use of windows (note the slotted seating to "break" the severity of the window wall and the screened window units underneath). In the background, shielded by the folding screen is a study-guest area and at the extreme right in the living room is the redwood cabinet enclosing the radiant heating unit. The corridor leads to the two bedrooms and bath. The kitchen (not pictured) is off to the right of the living room. The photograph at left illustrates the unique use to which a bamboo porch curtain is put; it is hanging on end from a traverse rod.
Ann Arbor News, July 12, 1952
Caption:
This is the Richard M. Robinson house at 605 Huron View Blvd. At top [this photo] may be seen the use of an extended carport roof to shelter the entrance. In the car port are doors opening up to storage space. The interior view shows the generous use of windows (note the slotted seating to "break" the severity of the window wall and the screened window units underneath). In the background, shielded by the folding screen is a study-guest area and at the extreme right in the living room is the redwood cabinet enclosing the radiant heating unit. The corridor leads to the two bedrooms and bath. The kitchen (not pictured) is off to the right of the living room. The photograph at left illustrates the unique use to which a bamboo porch curtain is put; it is hanging on end from a traverse rod.
Copyright
Copyright Protected
Reception Area at Office of Colvin, Robinson, Wright and Associates Architects, 210 E Huron St, November 1964 Photographer: Eck Stanger
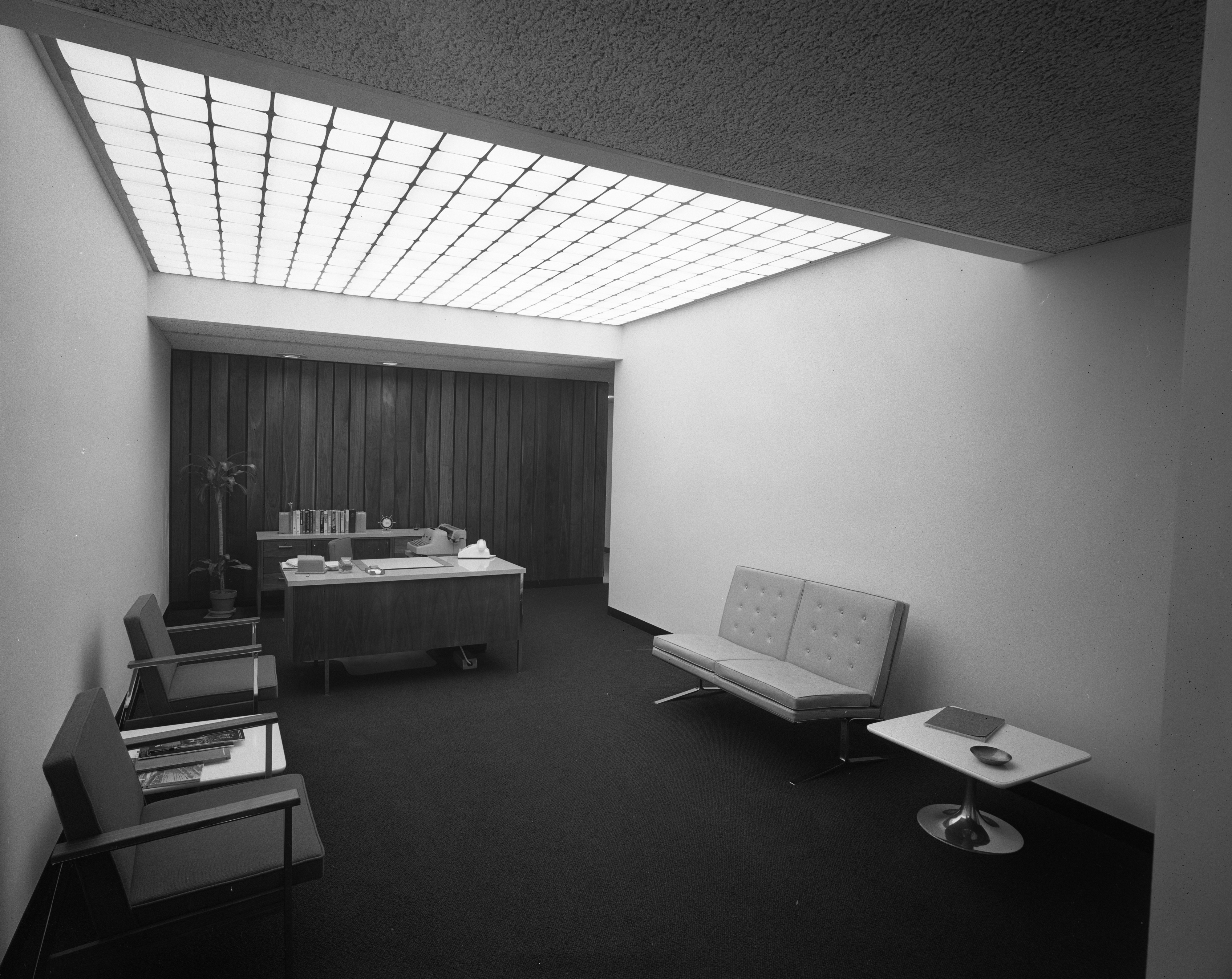
Year:
1964
Published In:
Ann Arbor News, November 7, 1964
Caption:
Design Firm's 'Home' - The reception area in Colvin, Robinson, Wright & Associates' new office has backdrop of six-inch-wide walnut boards spaced with a black shadow-board in between. The firm's officials purchased their new "home" at 210 E. Huron, expanded the second floor to 5,000 square feet for their offices and space for Johnson, Johnson & Roy, landscape architectural firm. The entire building was redone and a new facade added of sand-molded brick of earthy colors. The first floor is for lease.
Ann Arbor News, November 7, 1964
Caption:
Design Firm's 'Home' - The reception area in Colvin, Robinson, Wright & Associates' new office has backdrop of six-inch-wide walnut boards spaced with a black shadow-board in between. The firm's officials purchased their new "home" at 210 E. Huron, expanded the second floor to 5,000 square feet for their offices and space for Johnson, Johnson & Roy, landscape architectural firm. The entire building was redone and a new facade added of sand-molded brick of earthy colors. The first floor is for lease.
Copyright
Copyright Protected
Drafting Room at Office of Colvin, Robinson, Wright and Associates Architects, 210 E Huron St, November 1964 Photographer: Eck Stanger

Year:
1964
Copyright
Copyright Protected
Conference Room at Office of Colvin, Robinson, Wright and Associates Architects, 210 E Huron St, November 1964 Photographer: Eck Stanger

Year:
1964
Published In:
Ann Arbor News, November 7, 1964
Caption:
Brick Used Extensively - The same kind of brick used on the facade is found in an inviting main entry stairwell as well as this conference room space. Besides reception and conference room areas, spaces include three private offices, large drafting room and work and storage rooms. The firm renewed the building because it wanted to stay downtown.
Ann Arbor News, November 7, 1964
Caption:
Brick Used Extensively - The same kind of brick used on the facade is found in an inviting main entry stairwell as well as this conference room space. Besides reception and conference room areas, spaces include three private offices, large drafting room and work and storage rooms. The firm renewed the building because it wanted to stay downtown.
Copyright
Copyright Protected
Office of Colvin, Robinson, Wright and Associates Architects, 210 E Huron St, November 1964 Photographer: Eck Stanger

Year:
1964
Copyright
Copyright Protected
Architect Richard M. Robinson, June 1964 Photographer: Duane Scheel

Year:
1964
Copyright
Copyright Protected
- Read more about Architect Richard M. Robinson, June 1964
- Log in or register to post comments
Architect Richard M. Robinson Appointed To United Fund Drive, June 1964 Photographer: Duane Scheel
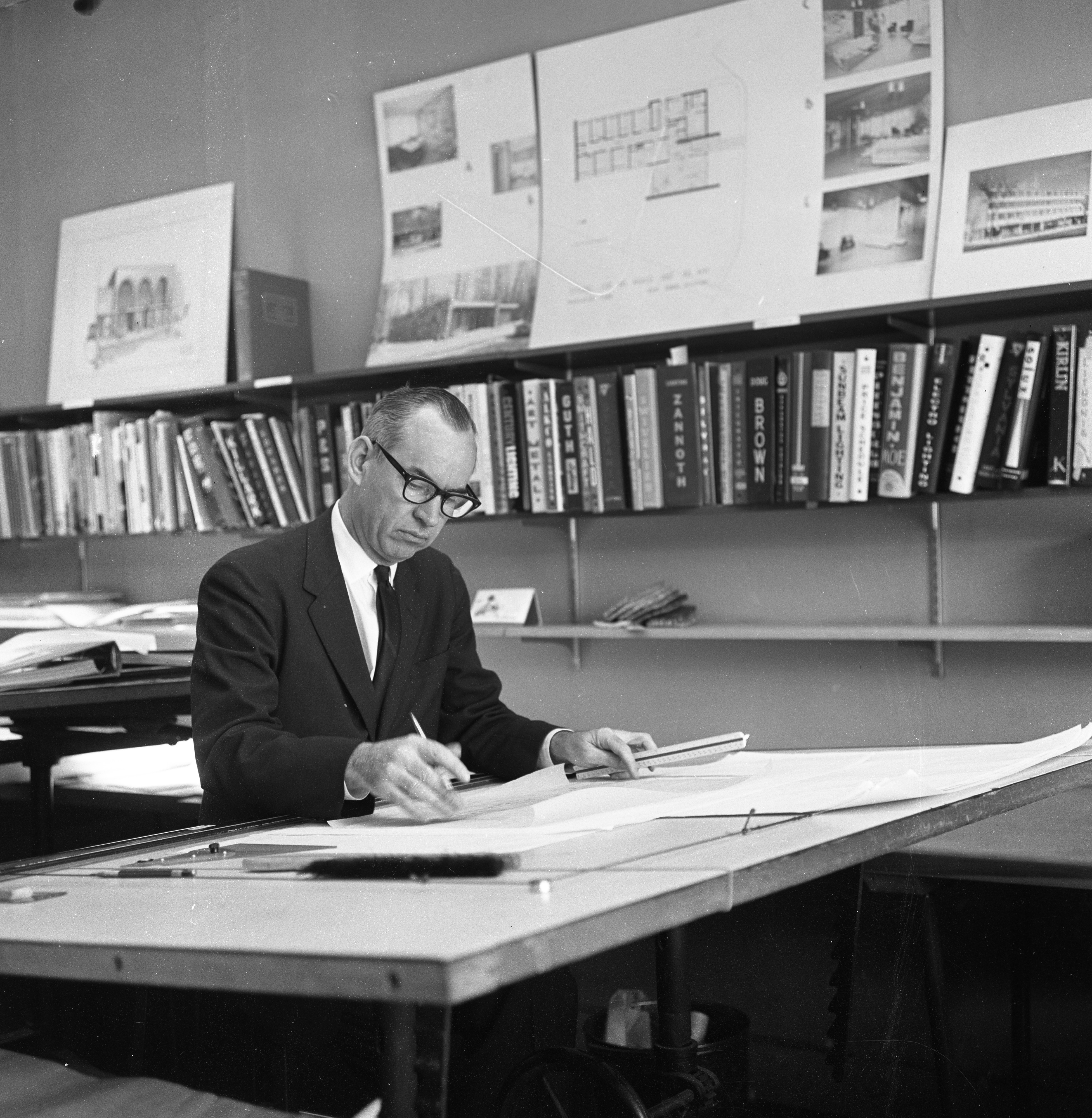
Year:
1964
Copyright
Copyright Protected
New Offices of Colvin, Robinson and Associates, Architects, June 1950 Photographer: Eck Stanger
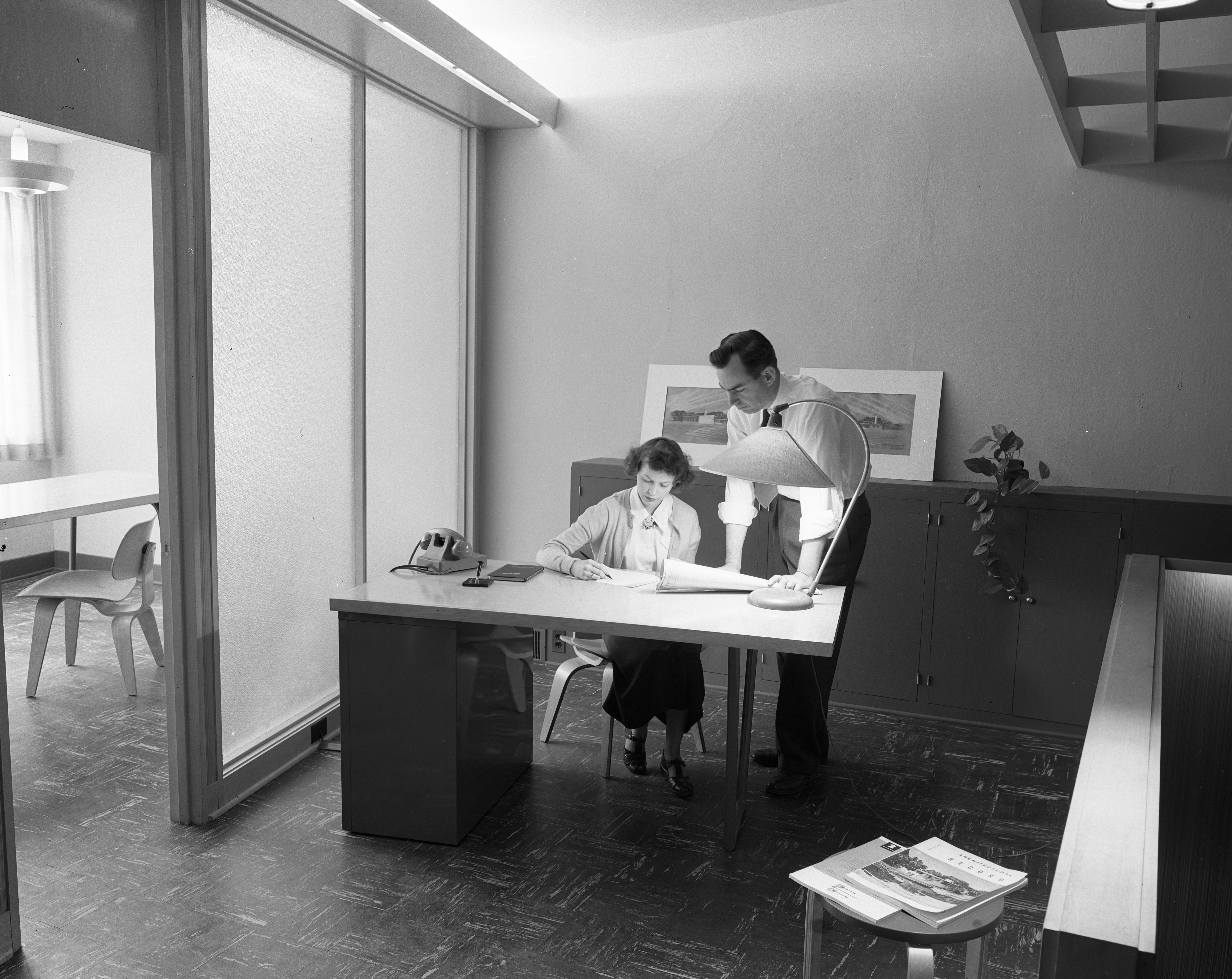
Year:
1950
Published In:
Ann Arbor News, June 24, 1950
Caption:
New Offices For Architects - New quarters for the new architectural firm of Colvin, Robinson and Associates are situated on the second floor of 206 E. Huron St. The former studio space there has been extensively remodeled to provide two conference rooms, a reception hall, and a large drafting and work room. Pictured above are Miss Christene Jensen of Saline, office secretary, and Richard Robinson.
Ann Arbor News, June 24, 1950
Caption:
New Offices For Architects - New quarters for the new architectural firm of Colvin, Robinson and Associates are situated on the second floor of 206 E. Huron St. The former studio space there has been extensively remodeled to provide two conference rooms, a reception hall, and a large drafting and work room. Pictured above are Miss Christene Jensen of Saline, office secretary, and Richard Robinson.
Copyright
Copyright Protected
Practical Wife, Architect-Husband Pool Talents On Home
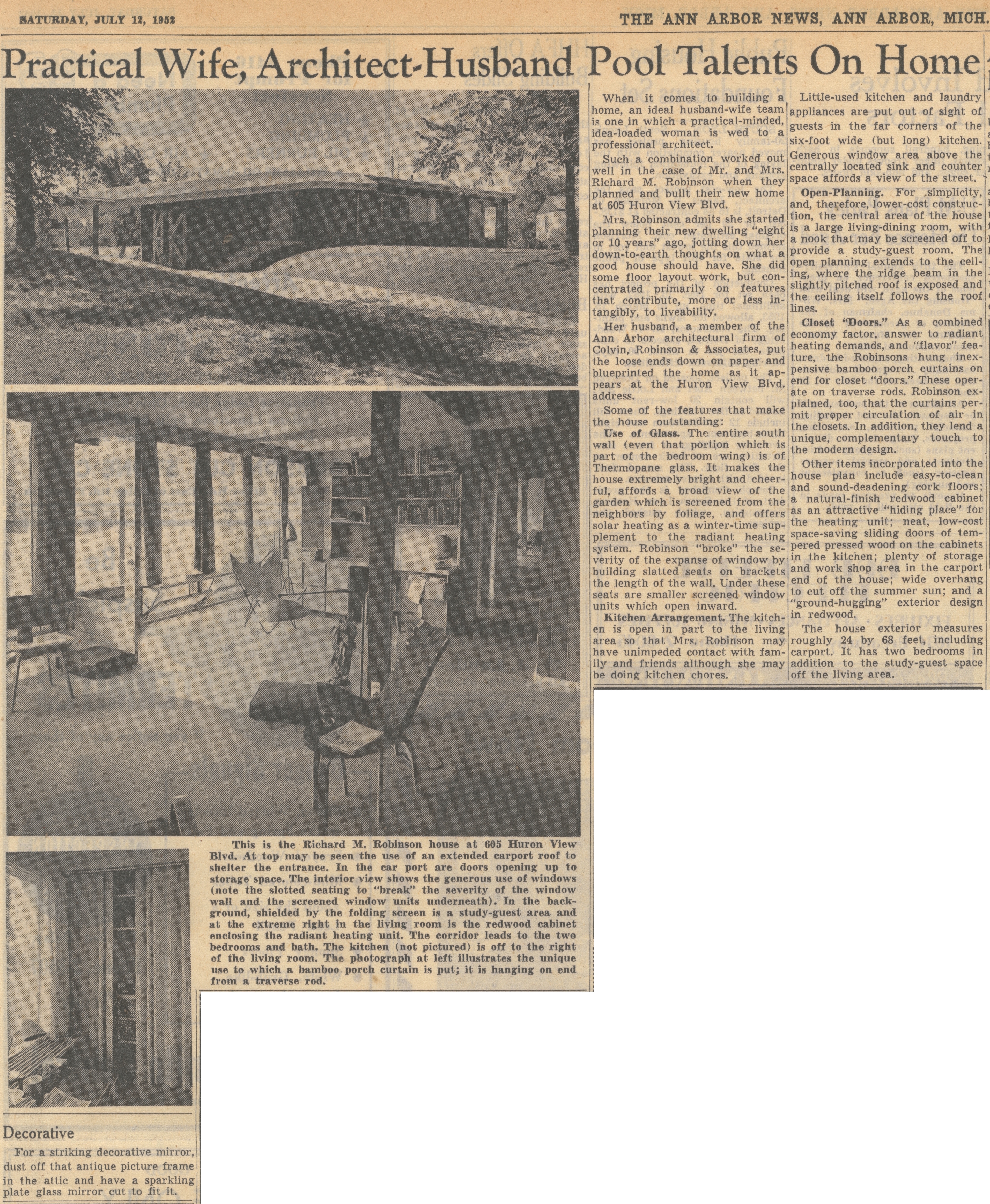
Parent Issue
Day
12
Month
July
Year
1952
Copyright
Copyright Protected
- Read more about Practical Wife, Architect-Husband Pool Talents On Home
- Log in or register to post comments
Local Home Is Designed For Present Needs And Future Changes
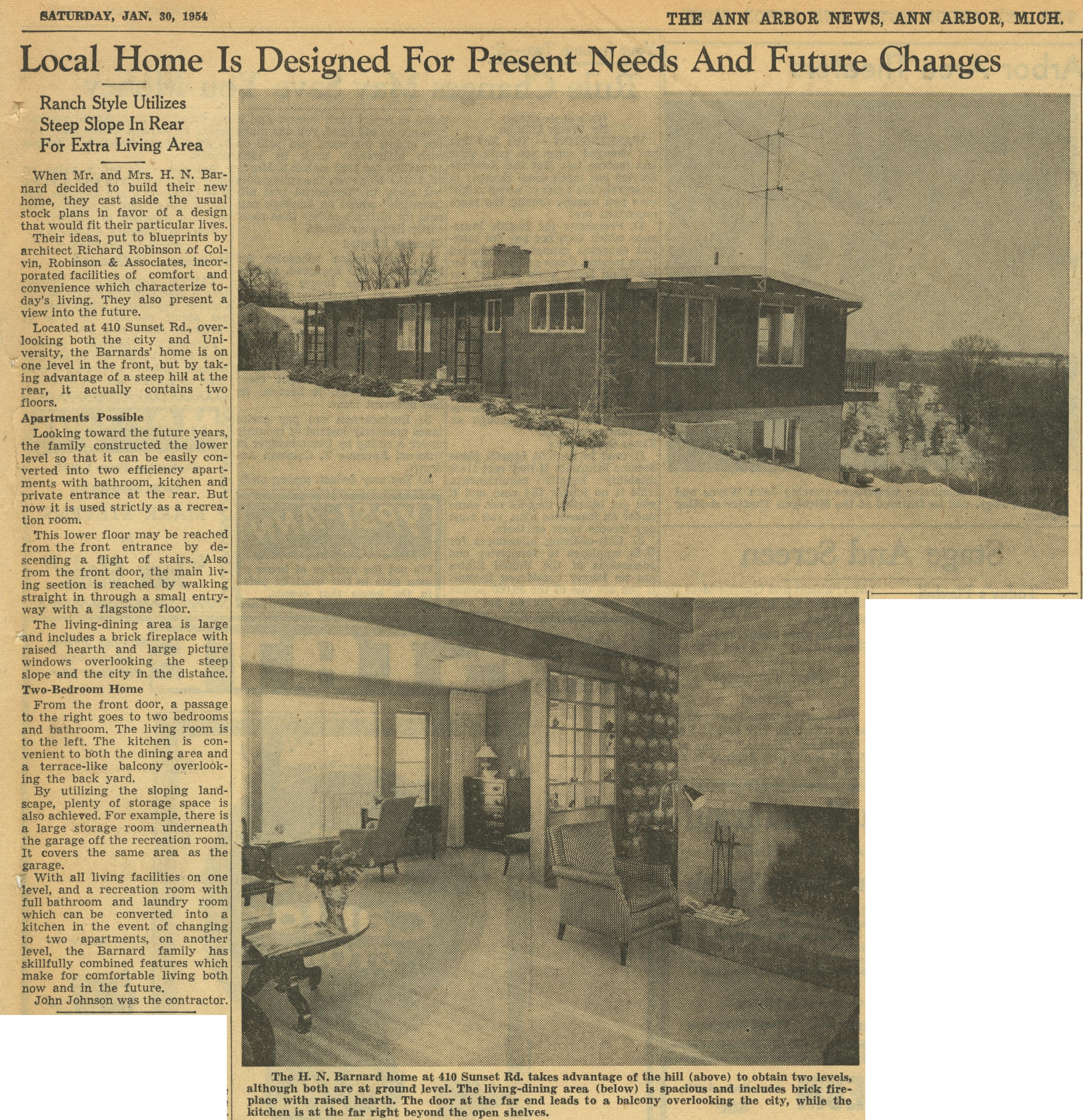
Parent Issue
Day
30
Month
January
Year
1954
Copyright
Copyright Protected