Deimen-Stull Subdivision and Bunny Lake, August 1957
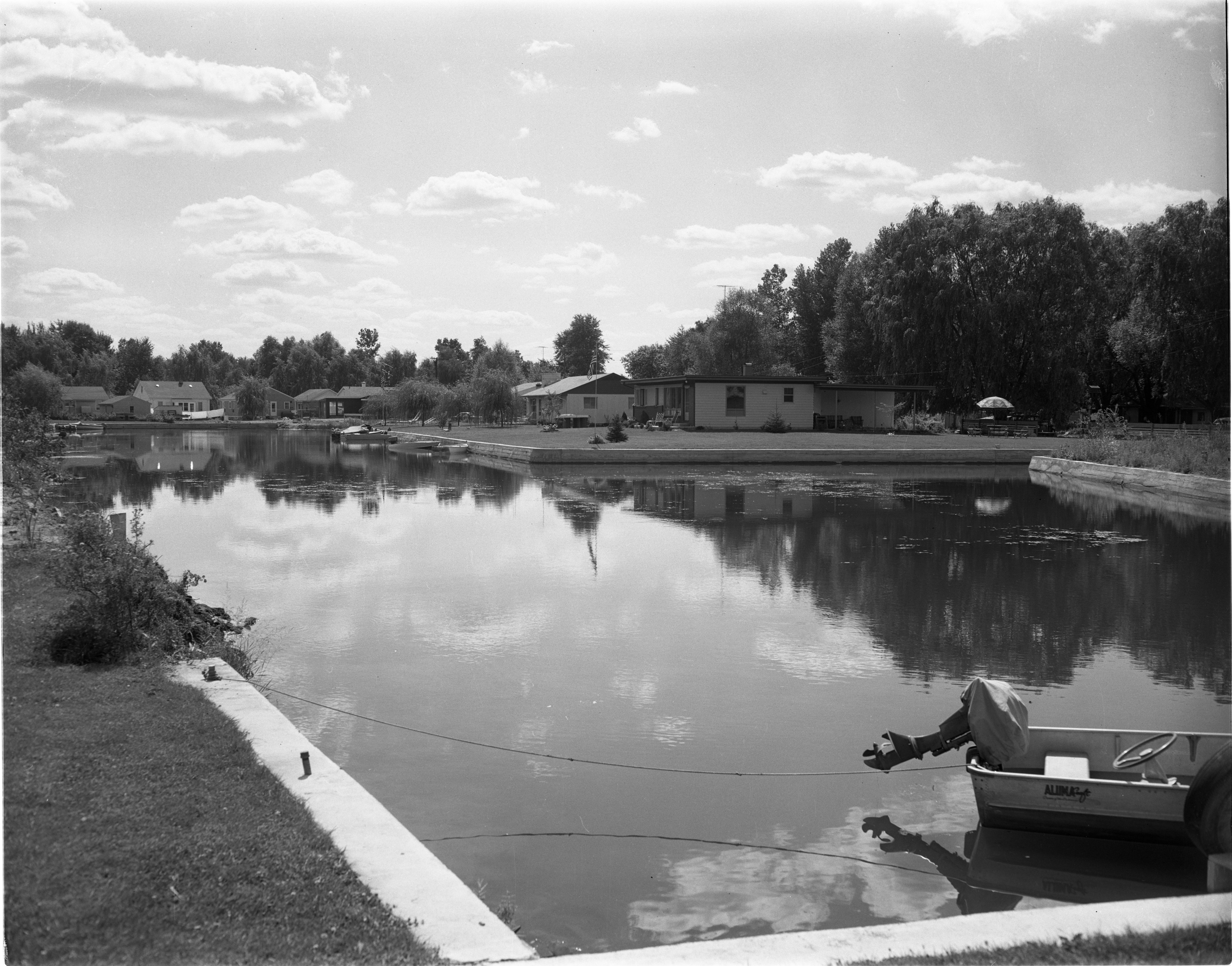
Year:
1957
Published In:
Ann Arbor News, August 10, 1957
Caption:
Wrought from Brush: These scenes depict land development at a fine point. It's the Deimen-Stull subdivision and Bunny Lake, just off Portage Lake in Livingston county. It's man-made. About four years ago, this was scrub land, apparently unwanted. Hidden springs held the key, destined to be turned by C. R. Stull, aided by Dr. Albert Deimen.
Ann Arbor News, August 10, 1957
Caption:
Wrought from Brush: These scenes depict land development at a fine point. It's the Deimen-Stull subdivision and Bunny Lake, just off Portage Lake in Livingston county. It's man-made. About four years ago, this was scrub land, apparently unwanted. Hidden springs held the key, destined to be turned by C. R. Stull, aided by Dr. Albert Deimen.
Copyright
Copyright Protected
- Read more about Deimen-Stull Subdivision and Bunny Lake, August 1957
- Log in or register to post comments
Vision-Work Combination Creates Lake Homes
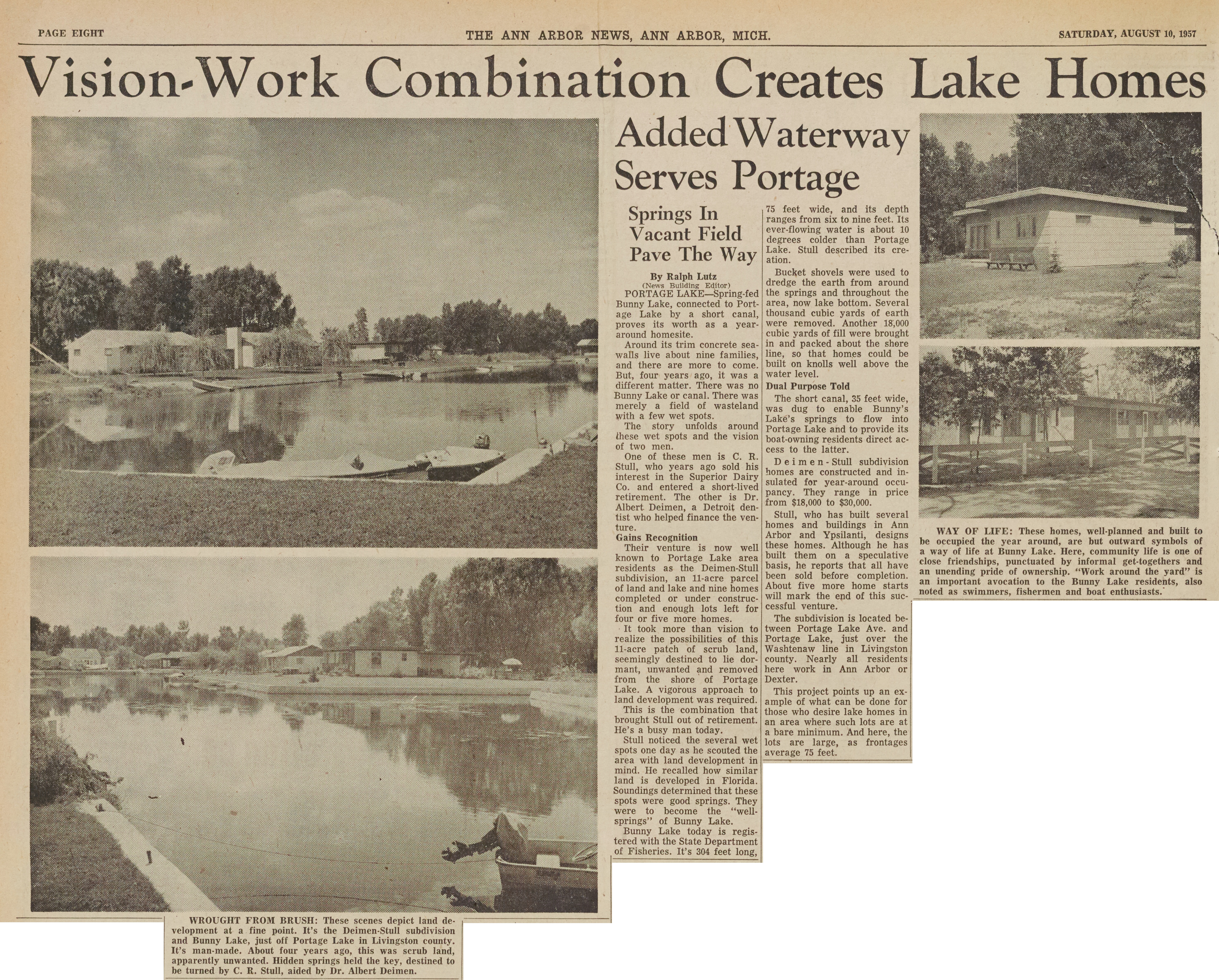
Parent Issue
Day
10
Month
August
Year
1957
Copyright
Copyright Protected
- Read more about Vision-Work Combination Creates Lake Homes
- Log in or register to post comments
Huge Housing Project Begun Close to City
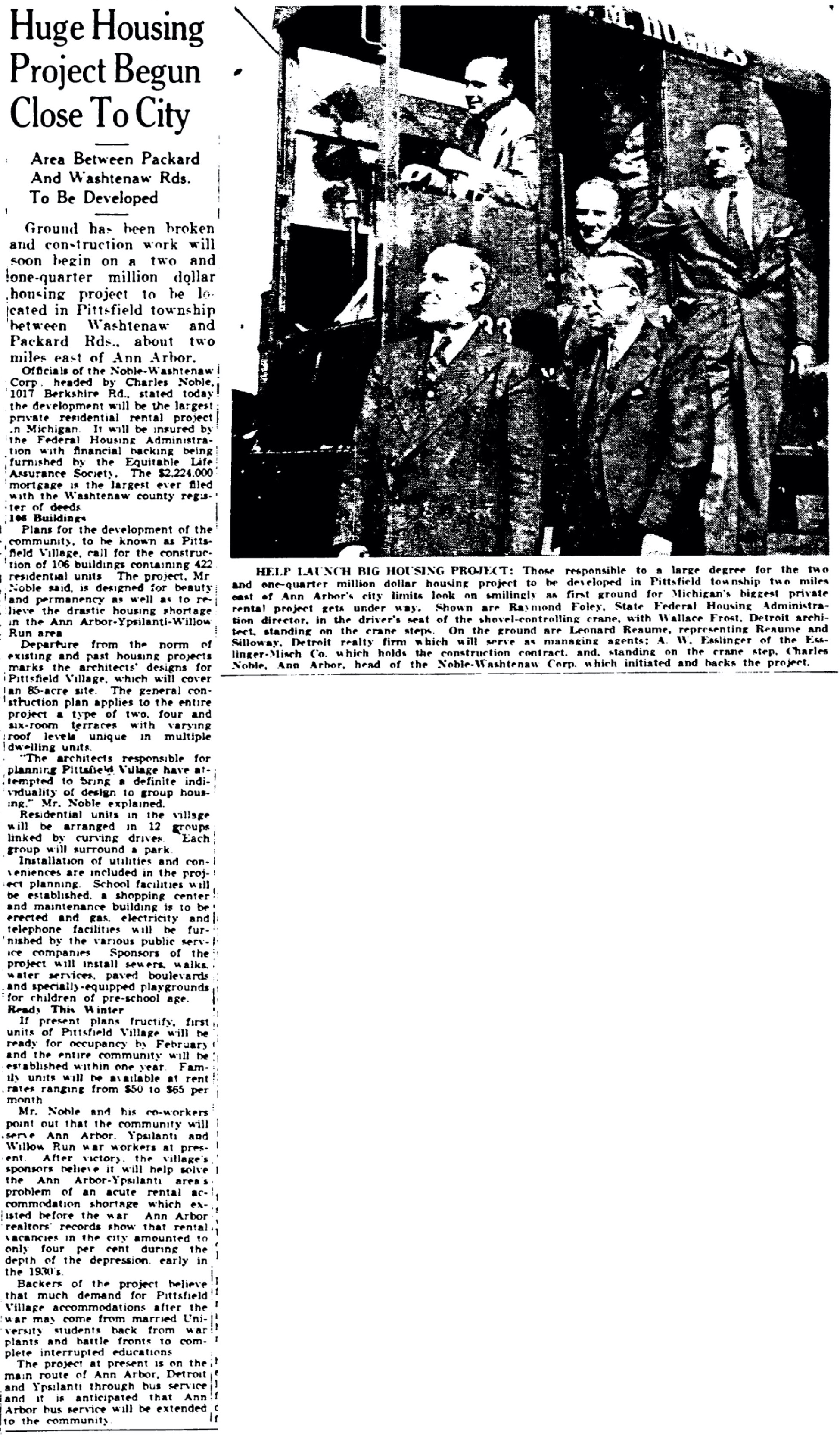
Parent Issue
Day
1
Month
October
Year
1943
Copyright
Copyright Protected
- Read more about Huge Housing Project Begun Close to City
- Log in or register to post comments
Forestbrooke Subdivision Streetscape, April 1961 Photographer: Eck Stanger

Year:
1961
Published In:
Ann Arbor News, April 1, 1961
Caption:
WINDING STREET: This view is of a winding street int he Forestbrooke Estates Subdivision where about 100 of 187 houses have been sold and built since last May. Colonial, ranch, tri-level and bi-level houses are among offerings. The subdivision is located east of Pittsfield Village and between Washtenaw Ave. and Packard Rd.
Ann Arbor News, April 1, 1961
Caption:
WINDING STREET: This view is of a winding street int he Forestbrooke Estates Subdivision where about 100 of 187 houses have been sold and built since last May. Colonial, ranch, tri-level and bi-level houses are among offerings. The subdivision is located east of Pittsfield Village and between Washtenaw Ave. and Packard Rd.
Copyright
Copyright Protected
- Read more about Forestbrooke Subdivision Streetscape, April 1961
- Log in or register to post comments
Forestbrooke Subdivision Playground and Swimming Pool, April 1961
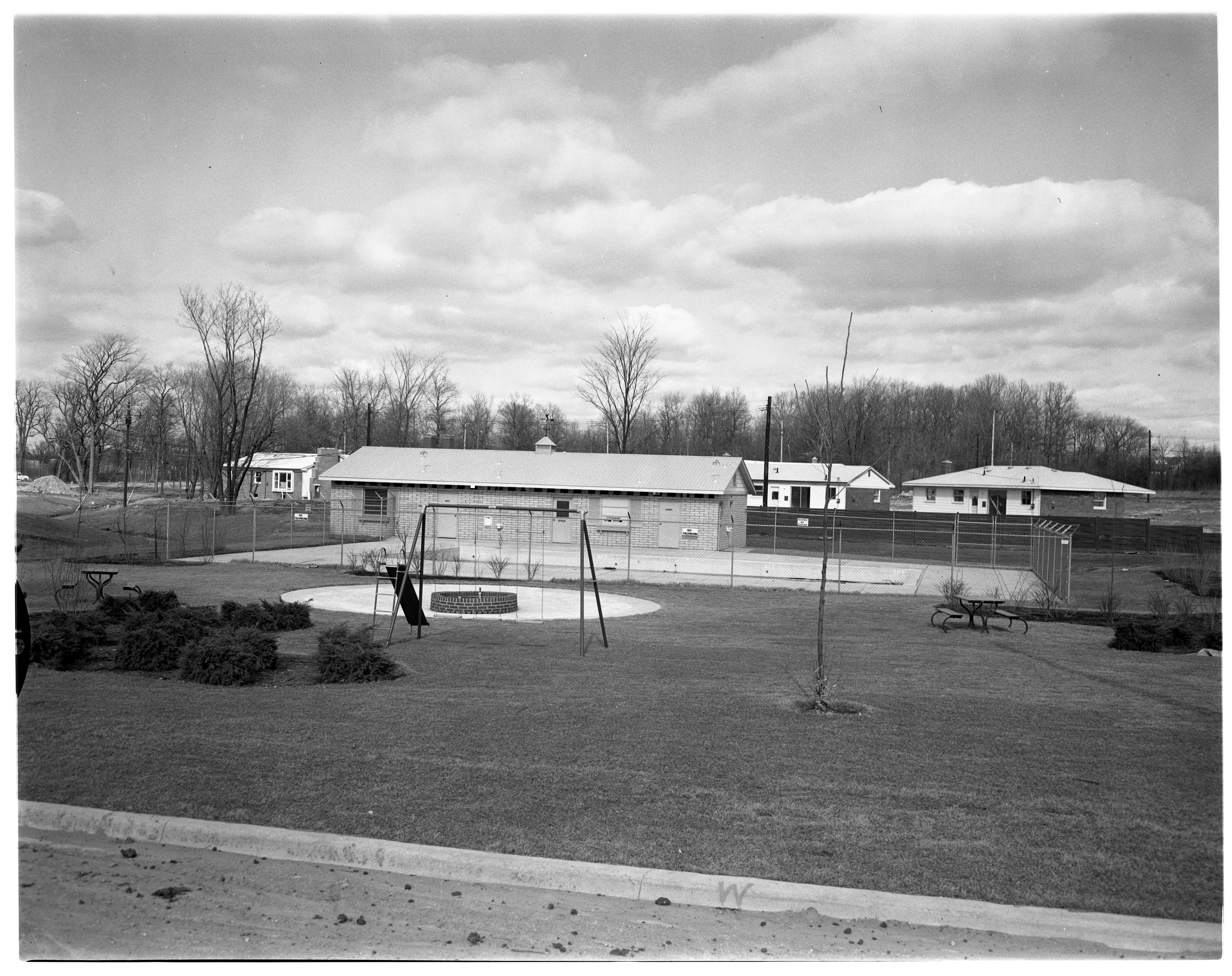
Year:
1961
Copyright
Copyright Protected
Forestbrooke Subdivision Model Home, June 1962 Photographer: Eck Stanger

Year:
1962
Copyright
Copyright Protected
- Read more about Forestbrooke Subdivision Model Home, June 1962
- Log in or register to post comments
"The Richmond" Model Home in Forestbrooke Subdivision, September 1960
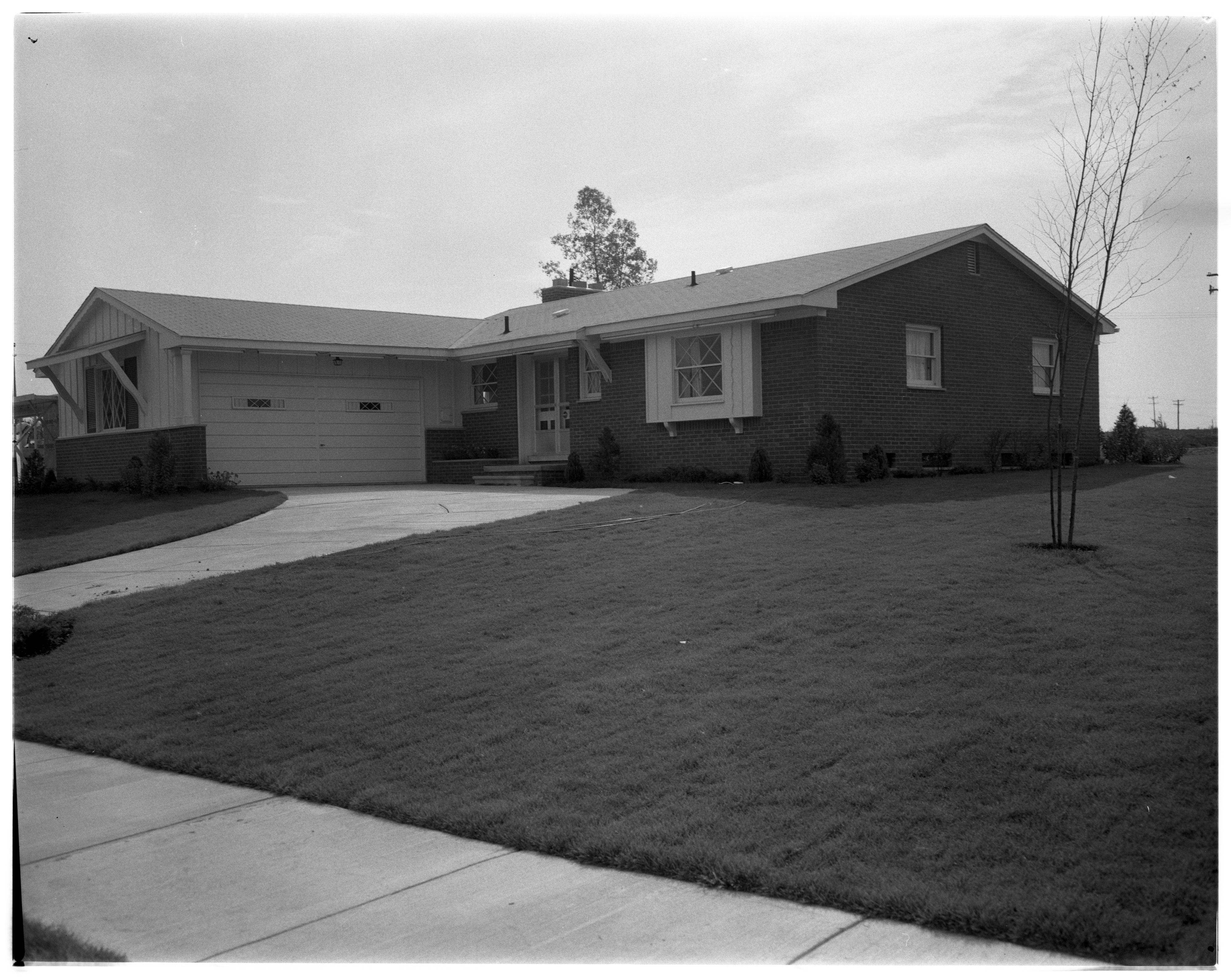
Year:
1960
Published In:
Ann Arbor News, September 17, 1960
Caption:
The Richmond - A face-brick custom ranch with attacher 2-car garage...three bedrooms...two full baths with genuine ceramic tile...full basement...center entrance hall...family kitchen with built-in G. E. oven and range...sliding glass Dor-Wal...gas heat. Priced from $20,950.
Ann Arbor News, September 17, 1960
Caption:
The Richmond - A face-brick custom ranch with attacher 2-car garage...three bedrooms...two full baths with genuine ceramic tile...full basement...center entrance hall...family kitchen with built-in G. E. oven and range...sliding glass Dor-Wal...gas heat. Priced from $20,950.
Copyright
Copyright Protected
Model Home in Forestbrooke Subdivision, September 1960

Year:
1960
Copyright
Copyright Protected
- Read more about Model Home in Forestbrooke Subdivision, September 1960
- Log in or register to post comments
"The Knollwood" Model Home in Forestbrooke Subdivision, September 1960
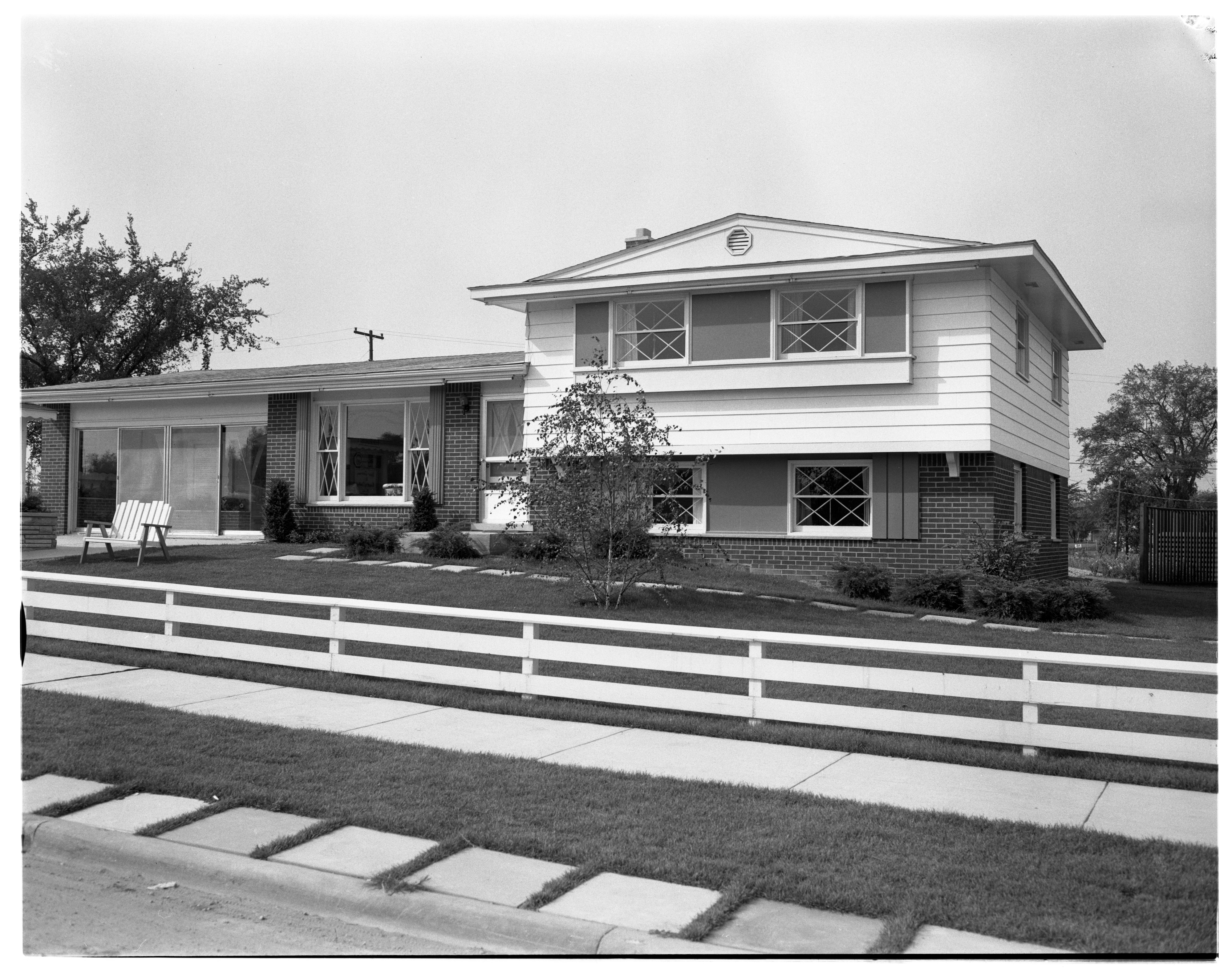
Year:
1960
Published In:
Ann Arbor News, September 17, 1960
Caption:
The Knollwood - A face-brick tri-level with over 1400 square feet of living area...three bedrooms... 1 1/2 baths with genuine ceramic tile...recreation room (optional)...family kitchen with built-in G. E. oven and range...paneled dining area...gas heat. Priced from $16,750.
Ann Arbor News, September 17, 1960
Caption:
The Knollwood - A face-brick tri-level with over 1400 square feet of living area...three bedrooms... 1 1/2 baths with genuine ceramic tile...recreation room (optional)...family kitchen with built-in G. E. oven and range...paneled dining area...gas heat. Priced from $16,750.
Copyright
Copyright Protected
"Mt. Vernon" Model Home in Forestbrooke Subdivision, September 1960
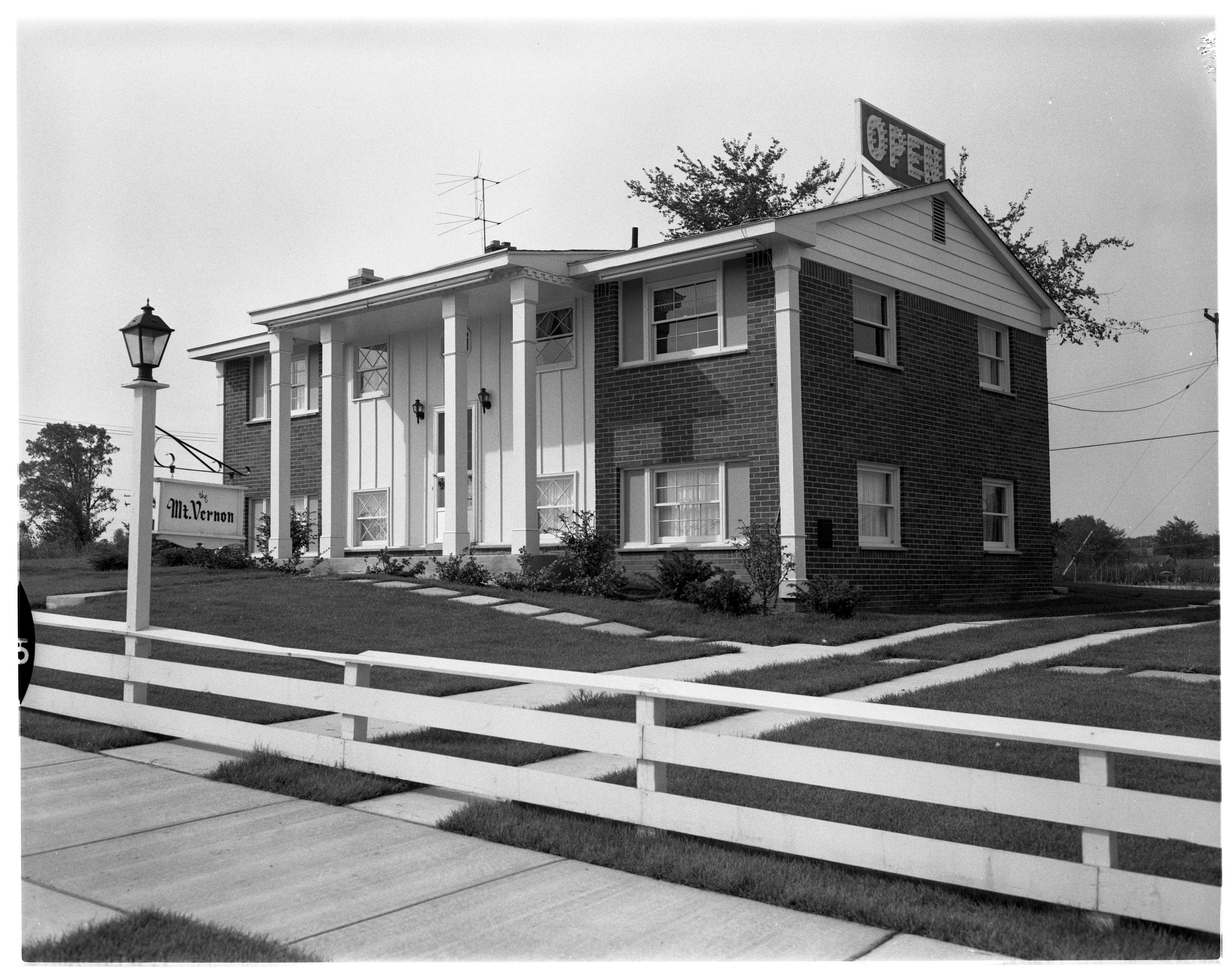
Year:
1960
Published In:
Ann Arbor News, September 17, 1960
Caption:
The Mt. Vernon - A colonial-styled bi-level with over 1700 square feet of living area... 3 bedrooms... 1 1/2 baths... huge finished recreation room...family-kitchen with built-in G. E. oven and range and separate dining area...4th bedroom or den (optional)...gas heat. Priced from $17,150.
Ann Arbor News, September 17, 1960
Caption:
The Mt. Vernon - A colonial-styled bi-level with over 1700 square feet of living area... 3 bedrooms... 1 1/2 baths... huge finished recreation room...family-kitchen with built-in G. E. oven and range and separate dining area...4th bedroom or den (optional)...gas heat. Priced from $17,150.
Copyright
Copyright Protected