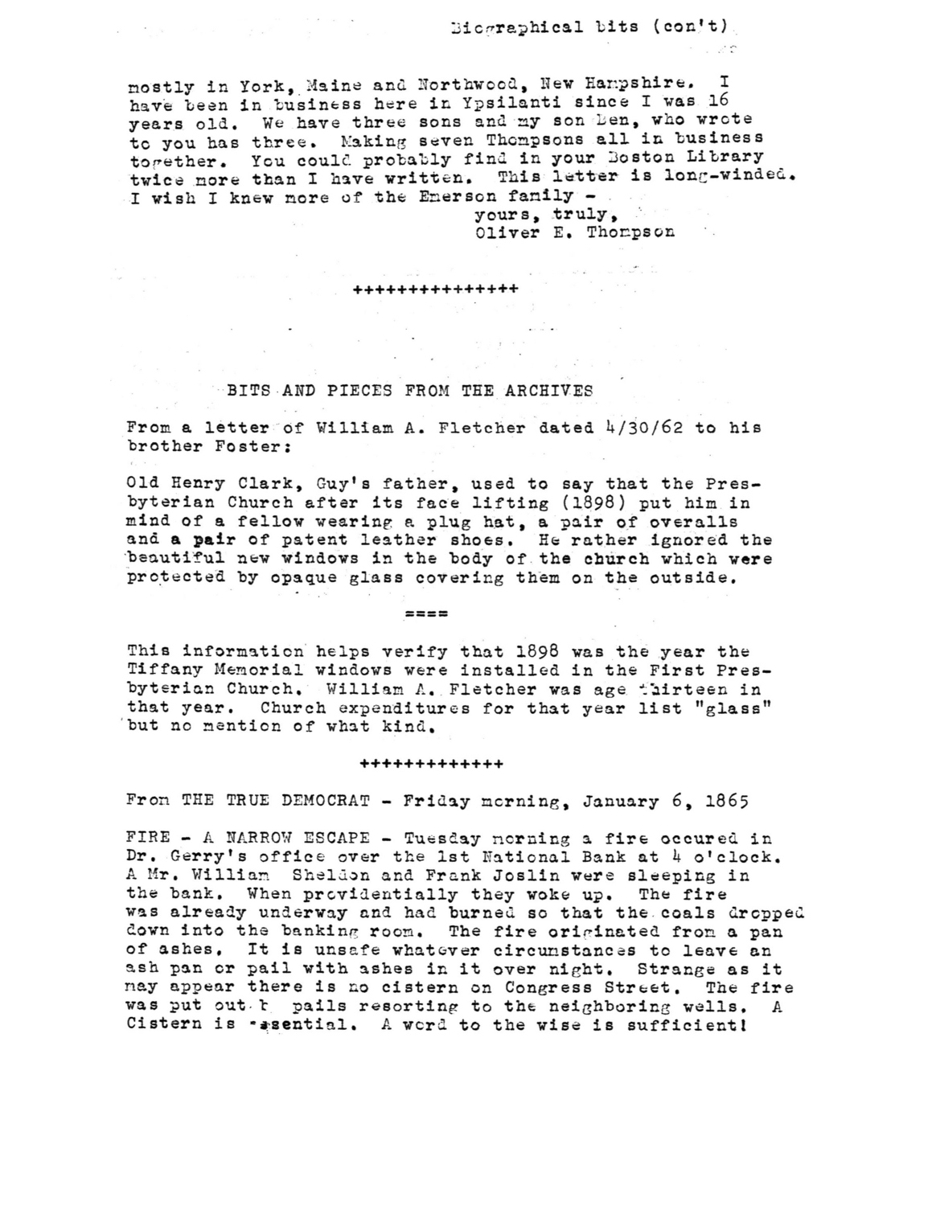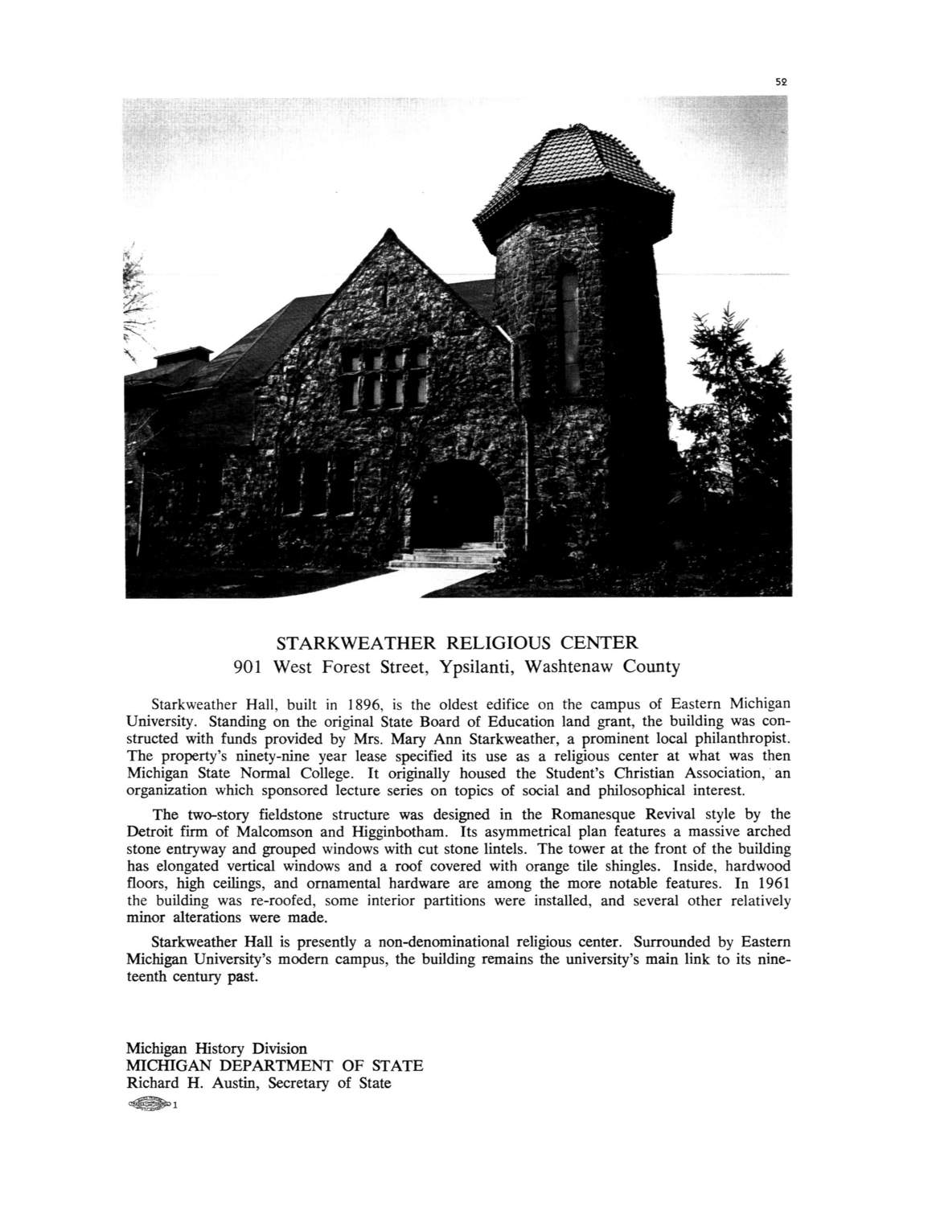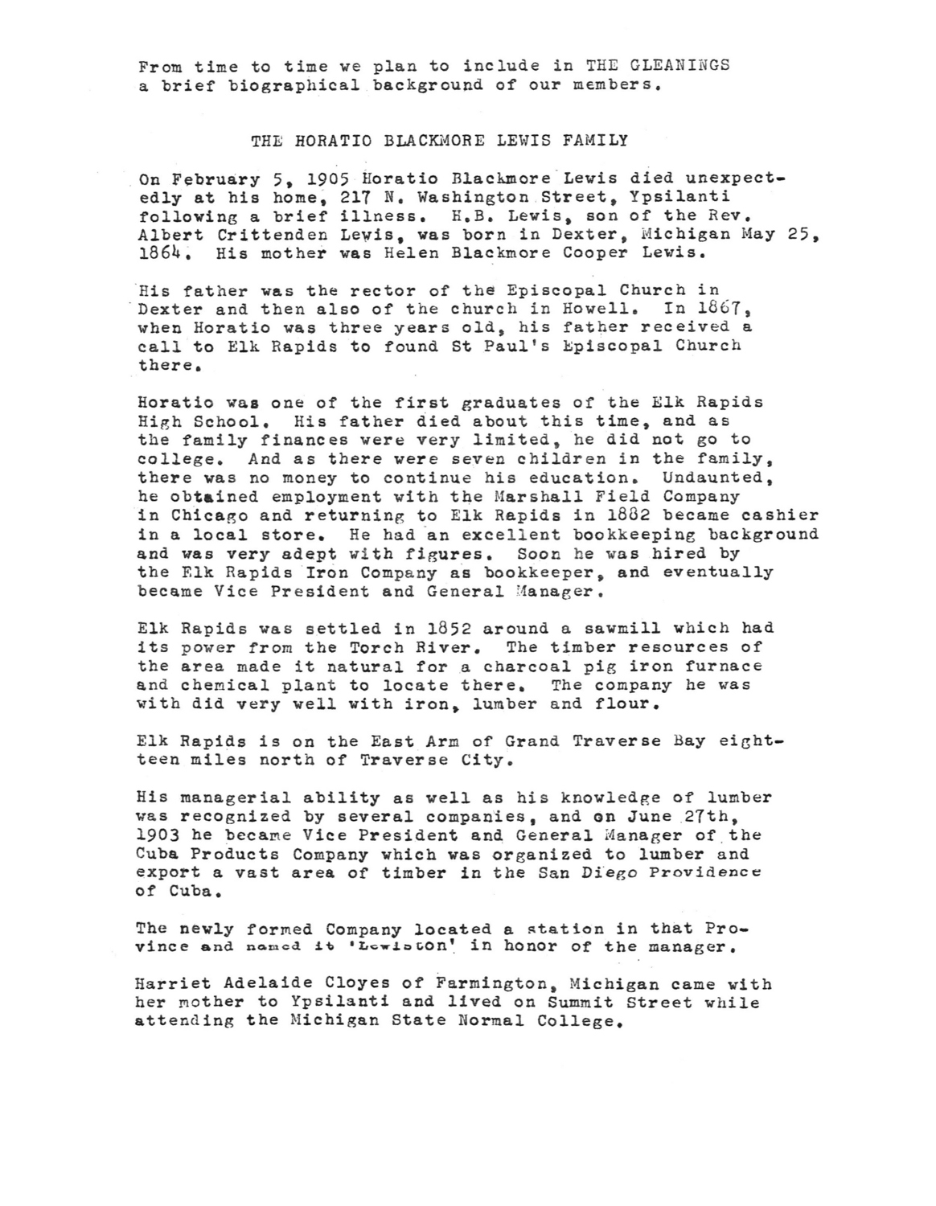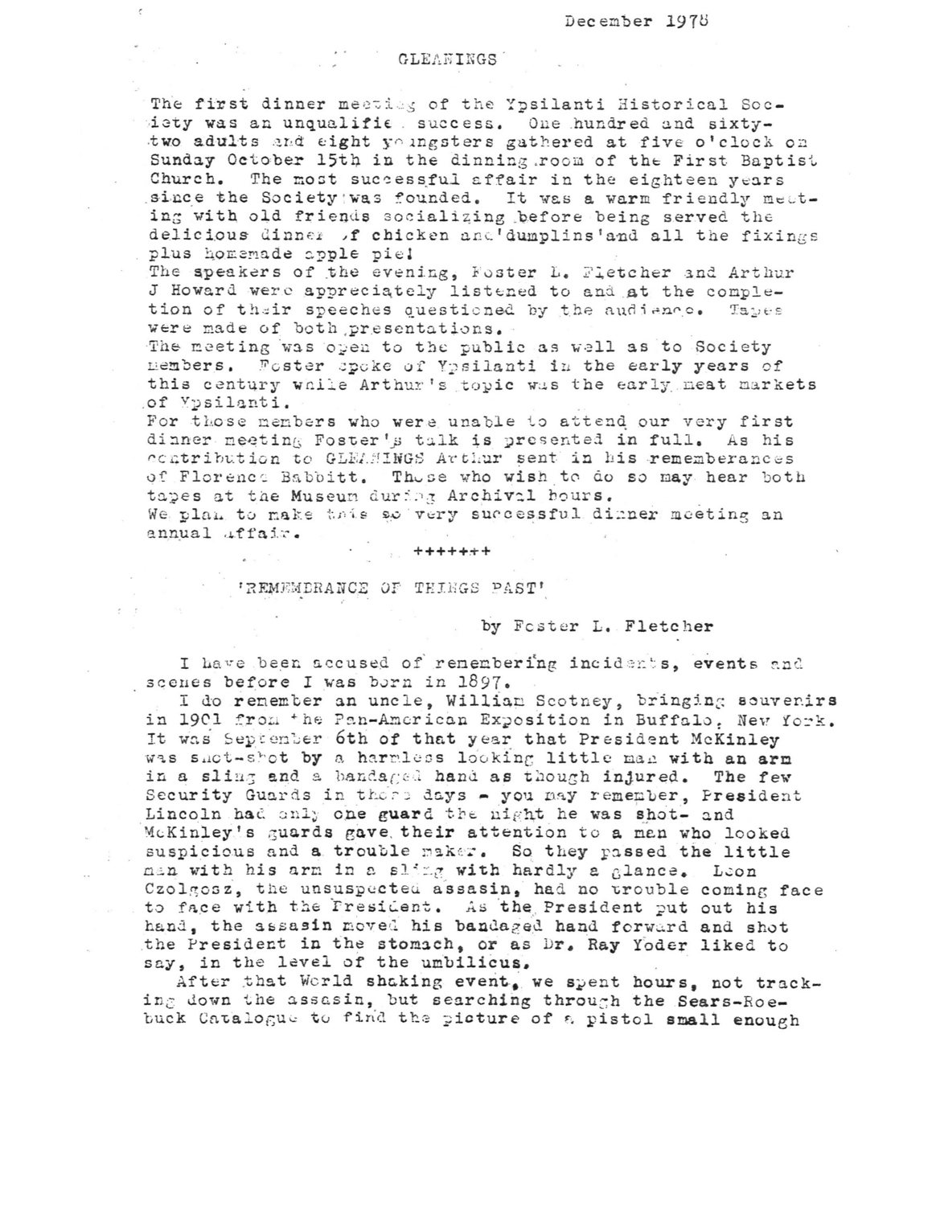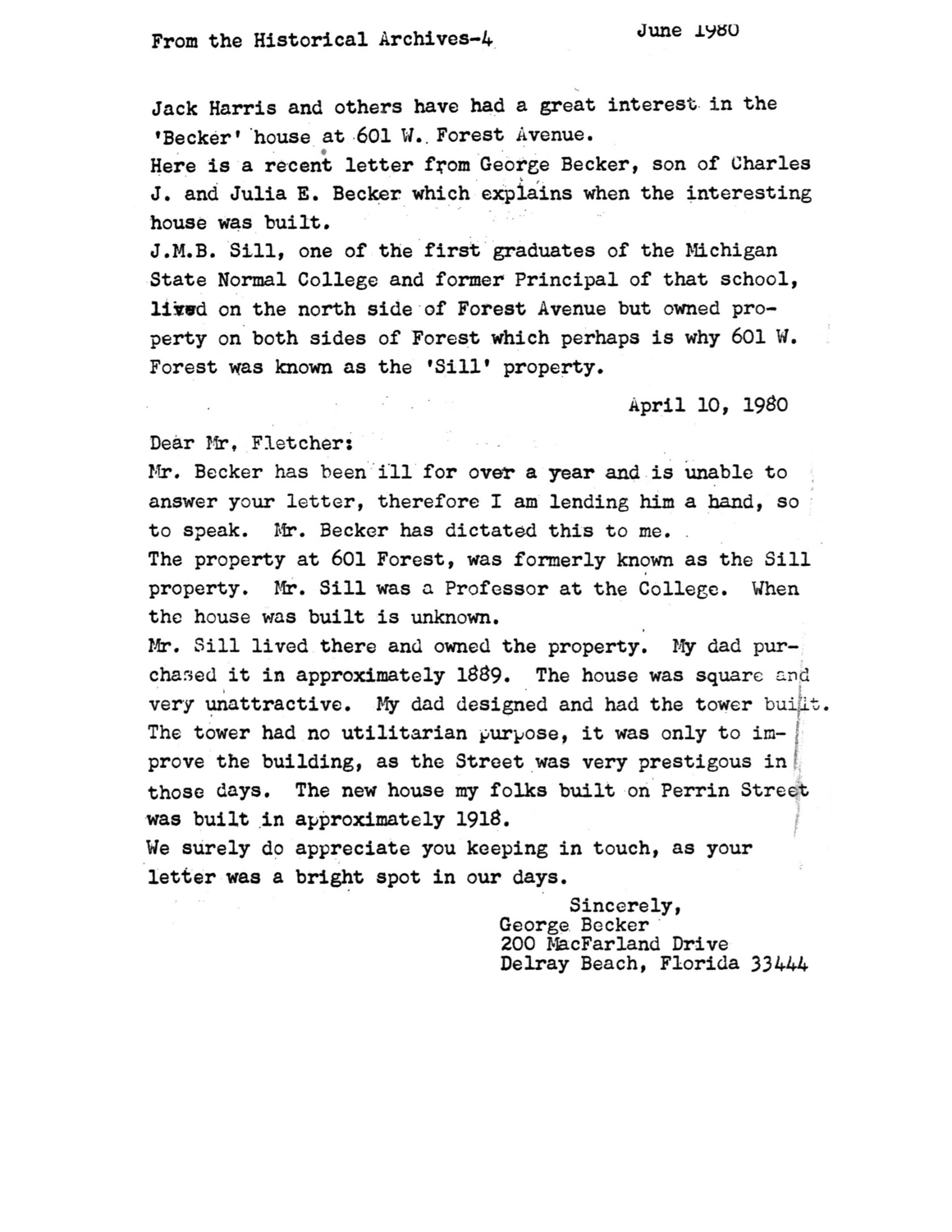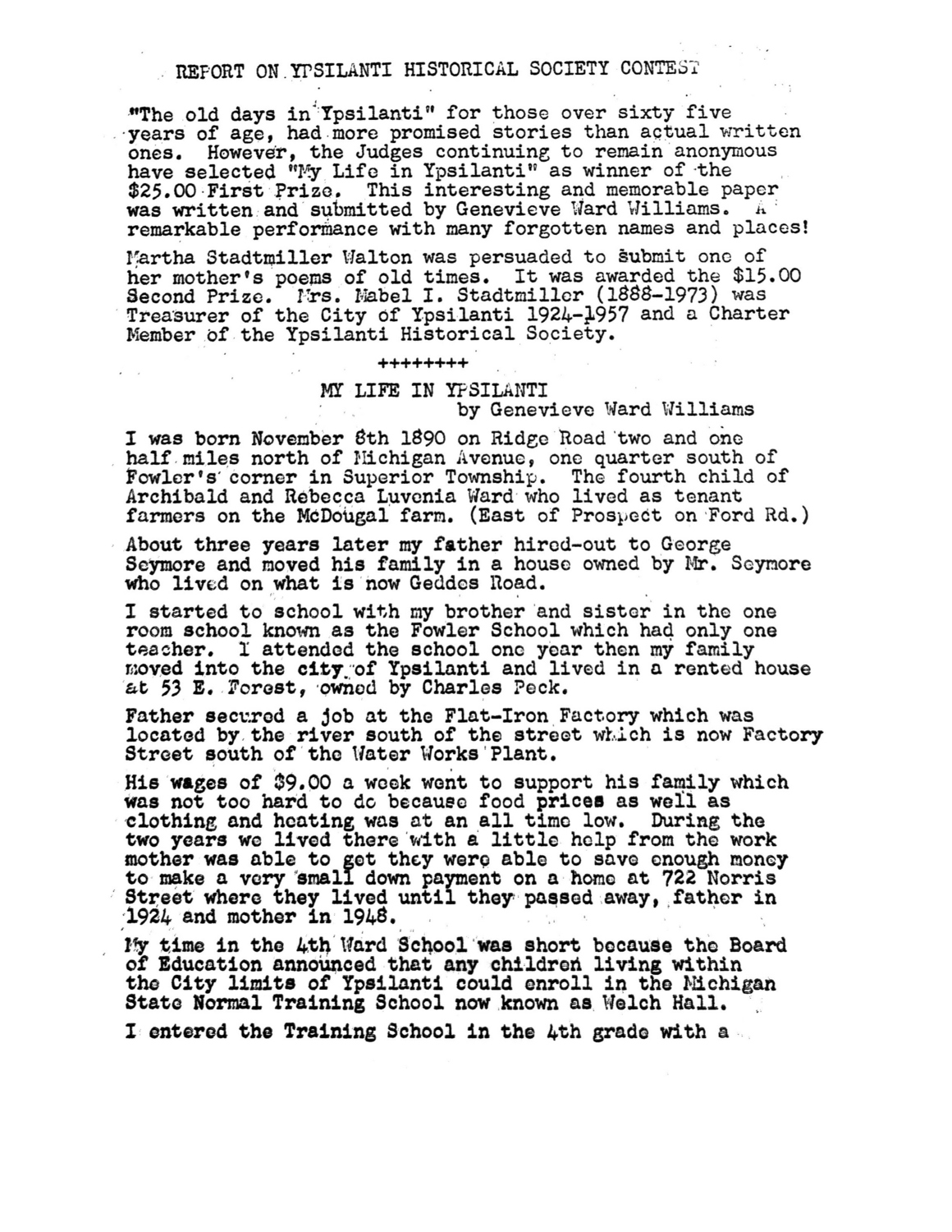Cobblestone Houses in Washtenaw County
They're a spinoff of the Erie Canal
Cobblestone Farm on Packard Road is one of at last seven cobblestone houses in Washtenaw County. Highly distinctive but incredibly laborious to build, they're examples of a folk art that flourished between the completion of the Erie Canal in 1825 and the Civil War.
Cobblestone houses first appeared in western New York State immediately after the canal was completed. Their creation was due to a fortunate combination of circumstances: a labor force of skilled masons looking for work after the canal's completion, an abundance of glacial stones, and a population eager to build new homes with profits from the canal. Most of the known examples (900 in all) are in New York, but as New Yorkers moved west, they took the craft with them and built scattered cobblestone houses in southern Ontario, southern Michigan, Illinois, and Wisconsin--wherever they found the style's namesake building materials, glacial stones, formed during the Ice Age, small enough to hold in one hand.
Even the most informative book on cobblestone architecture, Cobblestone Landmarks of New York State, by Olaf William Shelgren, Jr., Cary Lattin, and Robert W. Frasch, is unable to trace an inventor of the style. The authors assume that most masons did only three or four cobblestone houses and that "they learned the cobblestone technique from each other or by examining finished buildings."
Cobblestone houses' exterior walls were constructed with the stones arranged in neat rows, usually either vertically or horizontally but sometimes in fancier designs, and held together with cement that formed ridges between the layers. The simple lines of the prevalent architectural styles of the period, such as Federal, Classic Revival, and Greek Revival, lent themselves perfectly to this type of construction.
The masons experimented, and the homes became more involved and elaborate as the years went by. But even the simplest style was very labor-intensive, requiring hand placement of each stone. In the earliest homes, the stones were embedded right in the cement, forming an integral part of the outside wall. Later, the stones were more of a veneer, with just an occasional longer stone poked all the way into the cement. Toward the end of the era, the houses became very fancy, with tinier stones used merely for a veneer and arranged in elaborate patterns.
The cobblestone houses in Washtenaw County fit in with what is known about the homes in general: all were built in the 1830's and 1840's; all are in places where western New Yorkers settled; and all are of simple design, either Classic Revival or Greek Revival. Where the building time is documented, it runs from two to seven years, showing how laborious the work was. While two of the homes may have been done by the same mason, the other five seem to have been done by different individuals. All are located either on the Huron River or near streams, where stones were easier to find.
Cobblestone Farm, built in 1844 at 2781 Packard, is now a city-owned museum. Both the owner and the builder had New York origins. Heman Ticknor, who bought the farm for his brother, Dr. Benajah Ticknor, had farmed in Pittstown, New York, near Troy; the probable builder, Steven Mills, learned to be a mason in Phelps, in western New York.
Ann Arbor's other cobblestone house, at 2940 Fuller Road, across from Huron High, was built in 1836 for Orrin White, the first settler in Ann Arbor Township. White migrated here from Palmyra, in Wayne County, New York, the county with the largest number of recorded cobblestone houses. Present owners Nan and Robert Hodges believe that their house was also built by Steven Mills because it is very similar to the Ticknor-Campbell house: both are Classic Revival, and they have identical herringbone patterns of angled stones and similar interior layouts.
Lima Township's cobblestone house, at 10725 Jerusalem Road, is similar to the Ann Arbor cobblestone houses in size and design. Original owner Lester Jewett, who hailed from Seneca, New York, was, like Benajah Ticknor, a medical doctor. According to stories that have been passed down, the house took seven years to build. Dr. Jewett had two brothers who also settled on Jerusalem Road. They, too, built stone houses, but used larger fieldstones. Family legend is that the stone houses brought them luck.
The Rufus Knight home on Scio Church Road also has a similar look except for smaller upstairs windows. Knight, a miller who arrived in this area in 1826 from Wheatville, New York, was a pathfinder who, according to the 1891 Washtenaw County Portrait and Biographical Album, "ground the first grist which ever went between the stones in this county." He set another record - the first marriage to be entered in the county archives, when he married Sallie Scott in 1827. The 1891 book's description of Knight ends, "The old cobble stone house is still in use and as good as ever although it was erected as long ago as 1849."
A Greek Revival-style cobblestone is found at 3555 West Delhi Road, just a little to the west of the Delhi settlement. The house was built by Norman Goodale, an important mill owner during Delhi's days of prominence, for his mother, Harriet Church Goodale. Goodale settled in Delhi in 1838, so the house must have been built sometime after that. After the Goodale ownership, it passed through several hands, including Henry Ford's. He used it for a retreat, especially enjoying it when the peach trees on the property were in bloom.
A second Greek Revival in Scio Township (the owner prefers not to reveal its exact location) was the home of farmer Morris Richmond, who hailed from New York and built his house in 1847, taking more than two years to do it. The house was obviously built by someone who knew about architecture, since it features classic Greek Revival attributes: gable entrance, symmetrical windows, and even a raised area under the beams forming a frieze.
The most rustic of the seven Washtenaw County cobblestone homes is probably the only owner-built house in the group. Located on the corner of Baker and Shields just south of Dexter, it was built by Obed Taylor, who, according to information researched by his great-great-grandson, Welton Chamberlain, had been a surveyor and a road builder in Northbridge, Massachusetts, before coming west. After his arrival in Dexter, he was hired by Vrelan Bates to dig out a mill race for the Bates Saw Mill on Mill Creek. Taylor worked for three years, digging with pick and shovel, for which he was rewarded with 40 acres of nearby land.
He used the stones that he dug out to construct his house, burning the larger pieces of limestone for cement and using the smaller stones for the walls. Records indicate that he must have finished his home by 1844 because in that year he was hired by Judge Samuel Dexter to build a fence just like the one around his own home.
People curious about cobblestone houses and willing to travel farther afield can see all the cobblestone houses they could ever desire by going to western New York State and driving along Route 104, built on an old sandbar that parallels the Erie Canal: In Childs, New York, there is a Cobblestone Society, located in a cobblestone church; a cobblestone home and cobblestone one-room school are also on display. A little closer to home, in Paris, Ontario, near Brantford, are Canada's finest examples of cobblestone homes, all built by Levi Broughton, a mason from Normandale, New York.
Right here in Washtenaw County, we are lucky to have the seven we have: all slightly different, all well kept up, and all beautiful. The best time to view cobblestone houses is when the sun shines on them, giving the stones a beautiful three-dimensional look.
[Photo caption from original print edition]: Matching herringbone stonework suggests that Cobblestone Farm and the Orrin White House on Fuller Road (as it appeared in 1891) were built by the same mason.
The County Poor House
It doubled as an insane asylum
The County Farm Park, on the east side between Platt and Medford, is devoted to recreation such as jogging and gardening. But once it was the location of the County Poor House. Homeless people of both sexes and all ages lived there. The Poor House sheltered a diverse group of unfortunates: the insane, alcoholic, feeble, indolent, senile, retarded, handicapped, injured, sick, transient, or just down on their luck. Their common denominator was their poverty. Some stayed only for a short time, but others remained until they died. If no relative claimed the body, it was buried on the premises or given to the U-M medical school. Some human bones found in the 1960s when Washtenaw Avenue was being widened were at first believed to be Indian relics until someone figured out that the road extended over the area used for the poor house cemetery.
Poor farms were the nineteenth century solution to poverty. Reformers such as Dorothea Dix, a pioneer in the movement for specialized treatment of the insane, believed that placing people on working farms could make them into contributing members of society and also relieve the public of paying for their care. Most of the people who lived in poor houses were not able to work, however, or if they could, were not very productive. Income from crops raised at the Washtenaw County Poor House helped defray costs, but except for a few years during the Civil War, it was never enough to cover all expenses.
The land for the Washtenaw County Poor House was purchased by the county in 1836 from Revolutionary War veteran Claudius Britton, to comply with an 1830 Michigan law directing each county to build a poor house. The county hired a keeper, always a local person with a farming background, who lived on the premises with a wife who cooked for the residents (or "inmates," as they were called in the official reports).
The farm included orchards of apples, peaches, and pears; livestock (pigs, cattle, sheep, and chickens); and gardens with vegetables and grains. George Campbell, who grew up on nearby Cobblestone Farm, recalled, "I would often see poor farm residents out in the fields pitching hay, always under supervision. The men worked the farm as long as it was done with horse power, but they couldn't manage farm machinery. The women residents helped in the kitchen, setting the tables or peeling potatoes. During the day they would sew." Campbell also remembered that Platt Road used to be known as "Pauper's Alley" and that "Poor House residents used to sneak away and, using a little money they might have gotten from relatives, buy some tobacco at McMillan's store on Packard, where the Sunoco station is now."
Poor houses are usually depicted as bleak, terrible places, but Ann Arborites old enough to remember believe this one was not such a bad place. According to lifelong Ann Arbor resident Arthur Rieff, "it was a lot nicer than old age homes are today. Those who could work, did, and there was a nice visiting room. No one minded going there to live." Edith Staebler Kempf agrees it was a pleasant enough place, especially with all the home-grown food, but says there was enough of a social stigma in being there that she was taught in her childhood to refer to it not as the "poor farm" but as the "county home." She adds, "People of means were ostracized if they let their relatives live there."
After the welfare system arose in the 1930s, the farm changed from a home for poor people to a place for people who needed continual medical care but could not afford it. The farm lands were rented to Ralph McCalla, who continued raising cattle and growing crops until 1960. According to McCalla, "Some of the Poor House residents still helped. They would come down to the barn and feed the livestock just to have something to do."
The County Infirmary, as it was known after 1917, was closed in 1971 after county officials decided it would cost too much to modernize. It was torn down in 1979. For a time, St. Joseph's Mercy Hospital seriously considered building on the site, and doctors' offices were built on the eastern side of Platt in anticipation of this move. After St. Joe's decided to locate elsewhere, debate centered on whether the land should be used for new county buildings or for a park.
After the county commissioners decided to keep the county courthouse in downtown Ann Arbor, the County Parks and Recreation Department went to work creating the County Farm Park. Today the 127-acre park includes a parcours (a jogging-exercise trail patterned after European fitness courses), a woodland trail, a perennial garden complete with native shrubs, Project Grow gardens, and an irrigation system powered by a windmill. All that remains of the poor farm is the barn now used to store maintenance equipment.
